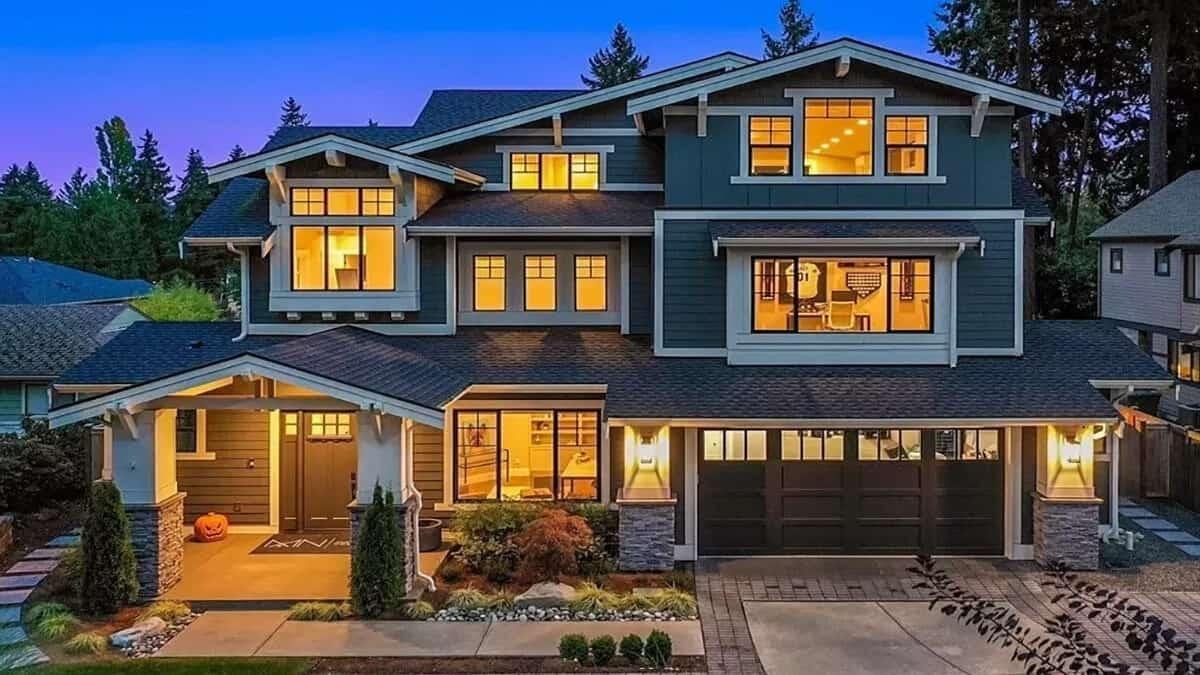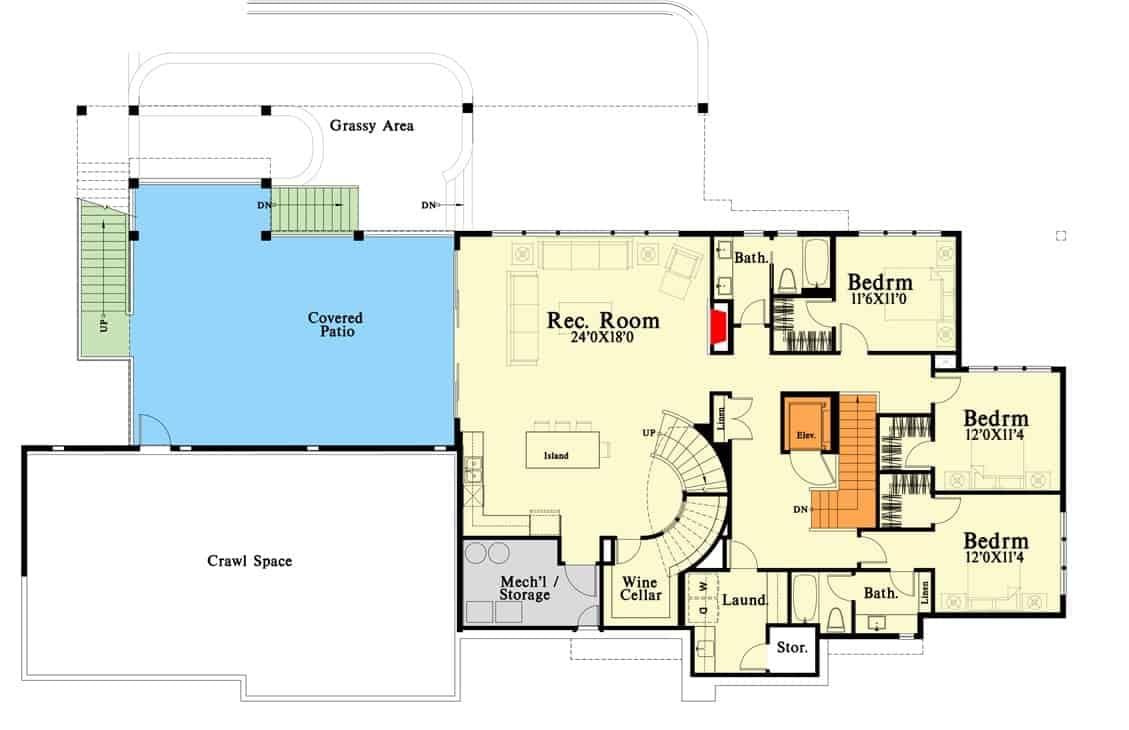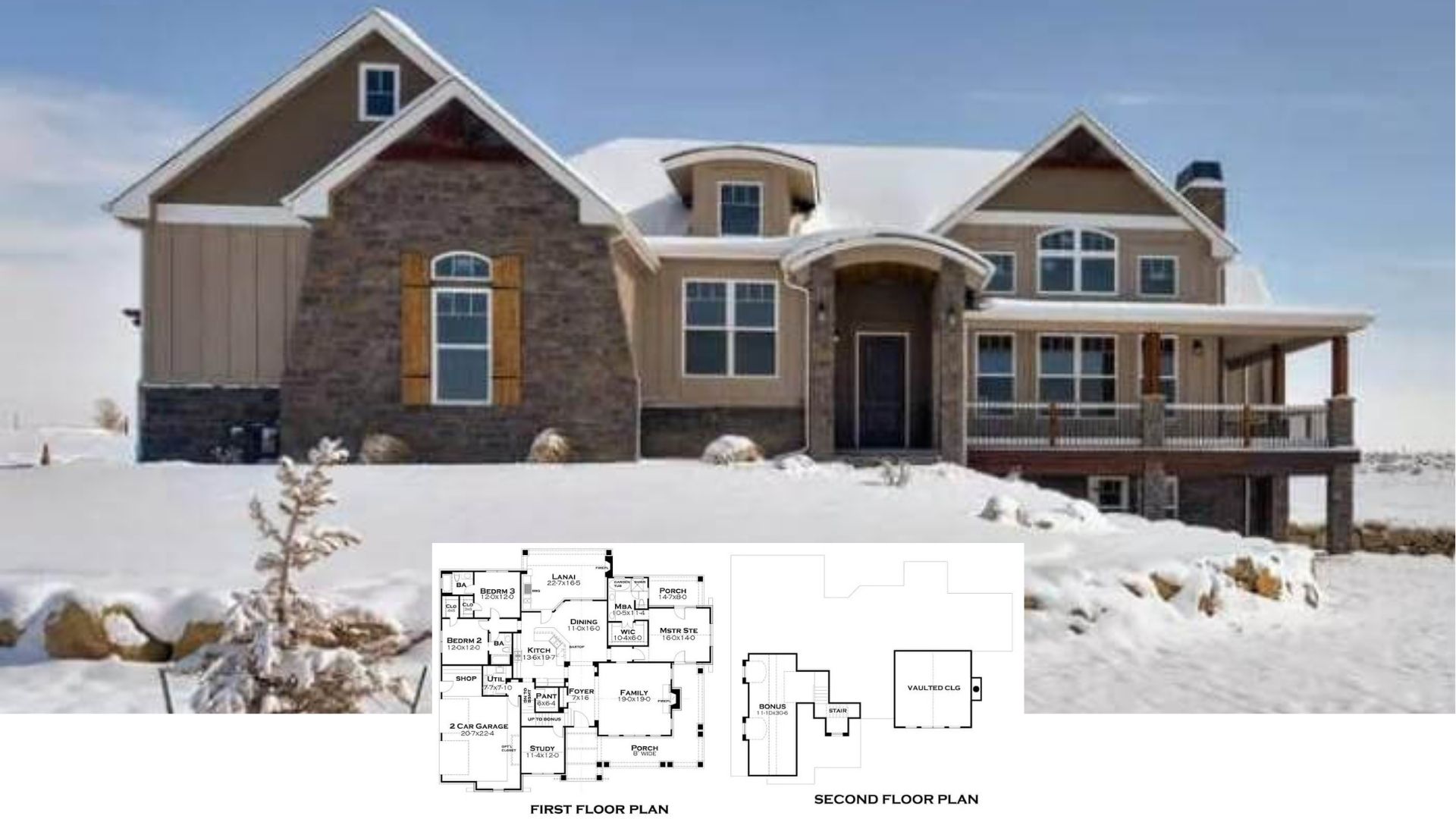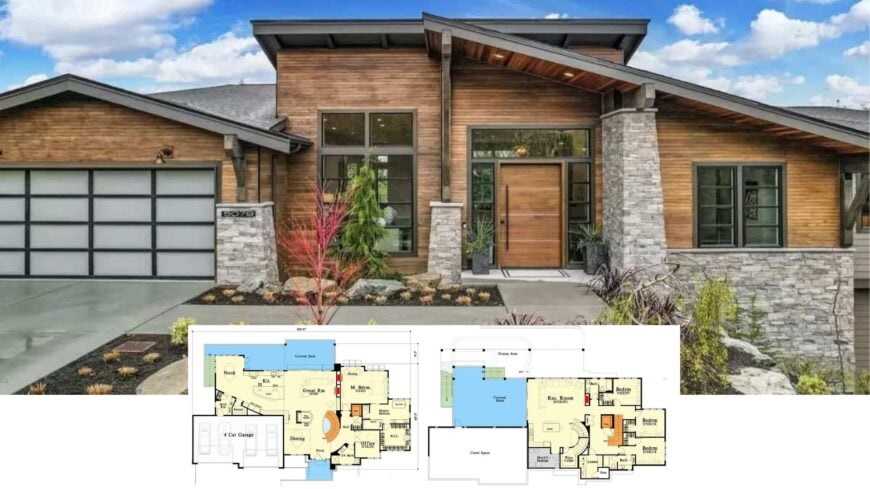
Would you like to save this?
Step into architectural ingenuity with these stunning 5-bedroom, 3-story homes that embody the perfect blend of functionality and style. As someone fascinated by remarkable home designs, I find these floor plans particularly intriguing for their seamless integration of expansive living spaces and thoughtful details.
From light-filled great rooms to private retreats, these homes are crafted for both exquisite entertaining and tranquil relaxation. Let’s explore what makes these contemporary spaces stand out in today’s dynamic architectural landscape.
#1. 5,435 Sq. Ft. Craftsman-Style Home with 5 Bedrooms and 4.5 Bathrooms
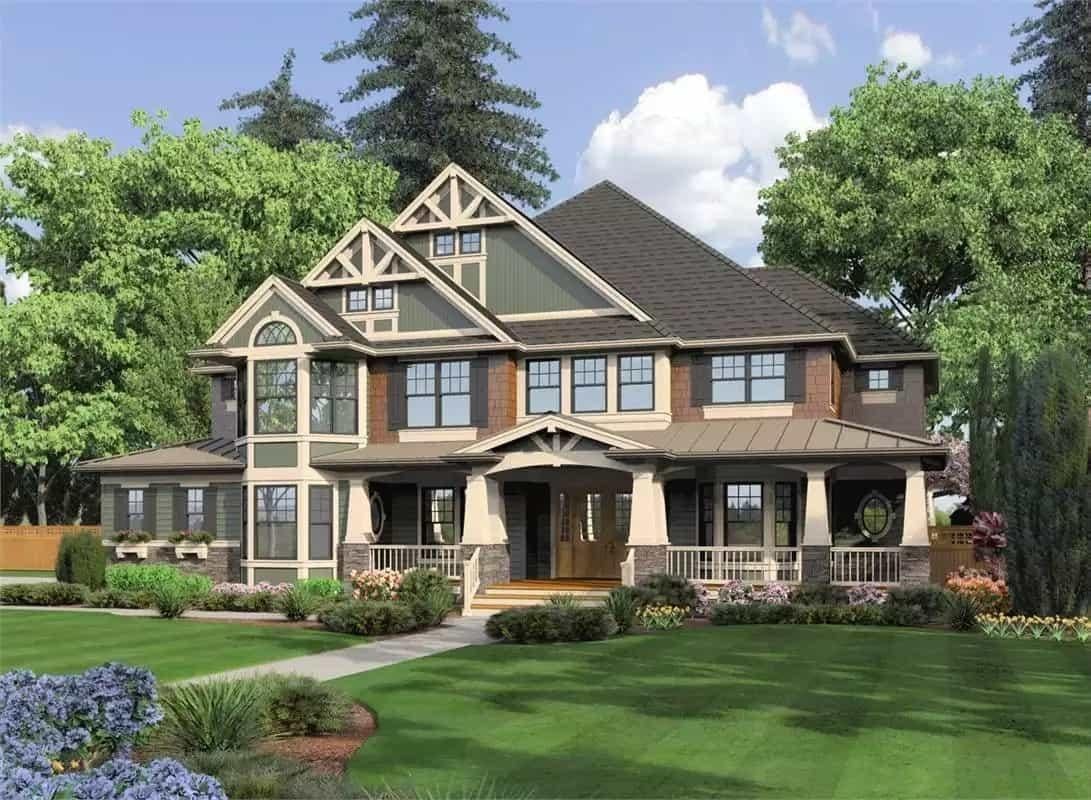
This striking home showcases a blend of traditional architectural elements with its prominent gabled rooflines and elegant stone accents. The wrap-around porch invites you to explore further, hinting at a spacious interior.
Large windows punctuate the facade, ensuring ample natural light while offering picturesque views of the surrounding landscape. The harmonious blend of materials and textures creates a timeless aesthetic that feels both grand and welcoming.
Main Level Floor Plan
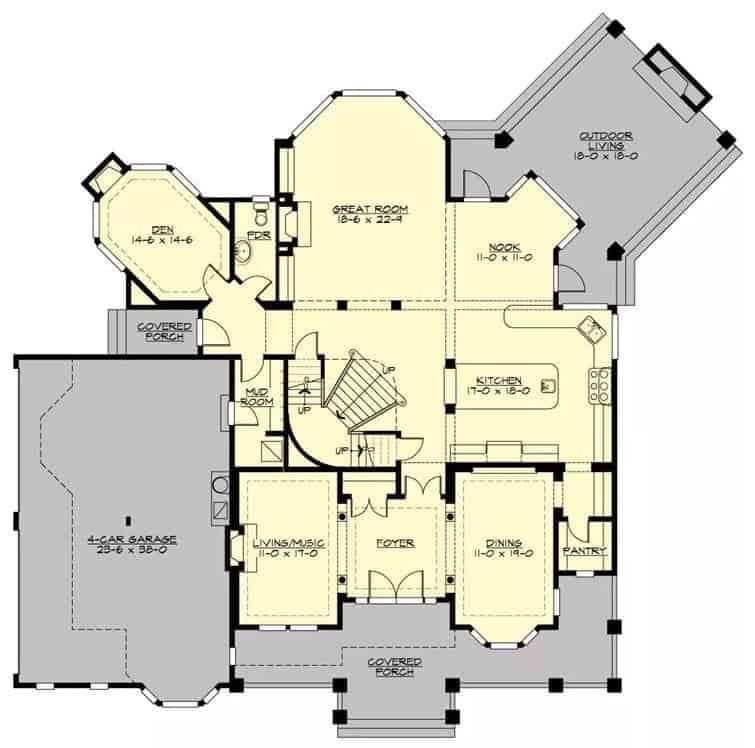
🔥 Create Your Own Magical Home and Room Makeover
Upload a photo and generate before & after designs instantly.
ZERO designs skills needed. 61,700 happy users!
👉 Try the AI design tool here
This floor plan showcases a thoughtfully designed layout centered around a grand great room measuring 18’6″ x 22’9″. The kitchen, complete with an island, is conveniently positioned next to a cozy nook and a formal dining area.
I can’t help but notice the seamless transition from indoor to outdoor living, with a covered porch and outdoor living space. The inclusion of a 4-car garage and a versatile den adds practicality and flexibility to this inviting home design.
Upper-Level Floor Plan
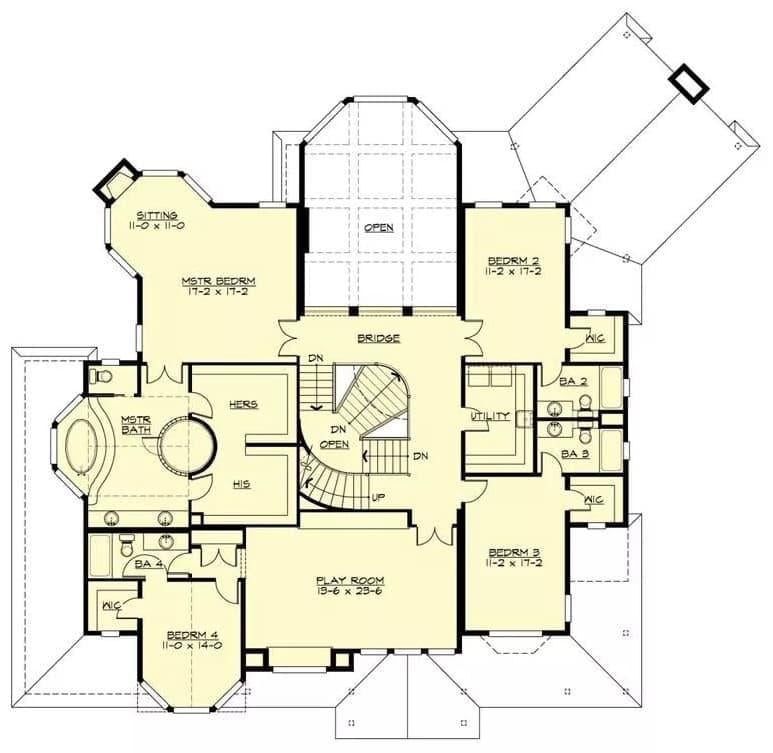
This floor plan offers an intriguing layout featuring a central spiral staircase surrounded by spacious rooms. The master suite includes a private sitting area and a luxurious bath, providing a serene retreat.
I like how the bridge connects the master suite with additional bedrooms, creating a sense of openness. The playroom is generously sized, making it perfect for family activities and entertainment.
Third Floor Layout
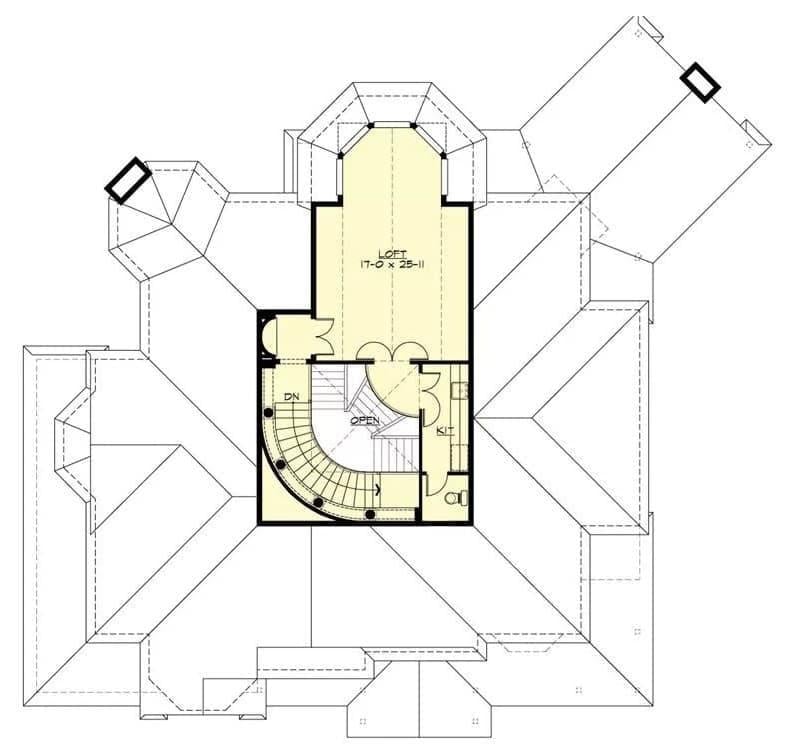
This floor plan highlights a loft area measuring 17′-0″ x 25′-11″, offering a spacious open space for various uses. I appreciate the elegant curved staircase that adds a touch of sophistication and seamlessly connects the levels.
The layout includes a small kitchenette, which enhances the functionality of the loft. Overall, this design effectively utilizes space while maintaining a sense of openness and style.
=> Click here to see this entire house plan
#2. 5-Bedroom Craftsman-Style Home with 4,204 Sq. Ft. and 5 Bathrooms

I love how this home beautifully showcases a classic Craftsman style with its symmetrical facade and gabled roofs. The stone accents around the entryway add a touch of rustic elegance, grounding the structure in its natural surroundings.
Large windows invite ample natural light inside, enhancing the home’s welcoming atmosphere. Nestled among mature trees, the setting offers a serene retreat from the hustle and bustle.
Main Level Floor Plan
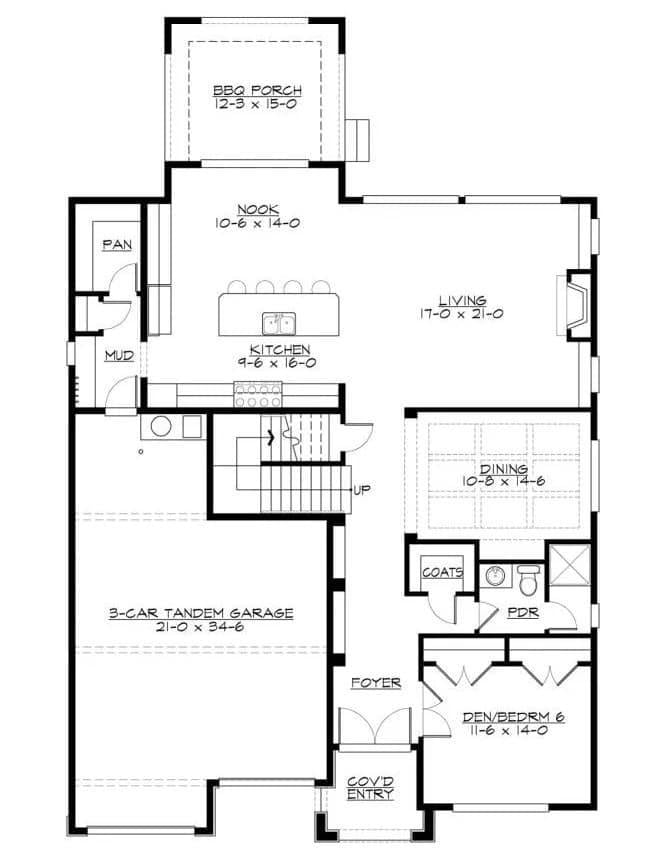
Would you like to save this?
The main floor features an expansive 3-car tandem garage, offering ample room for vehicles and storage.
I love how the kitchen seamlessly connects to the nook and living area, making it perfect for entertaining. A cozy den or optional bedroom adds flexibility to the space. The BBQ porch at the back is a great spot for outdoor gatherings, enhancing the home’s functionality.
Upper-Level Floor Plan
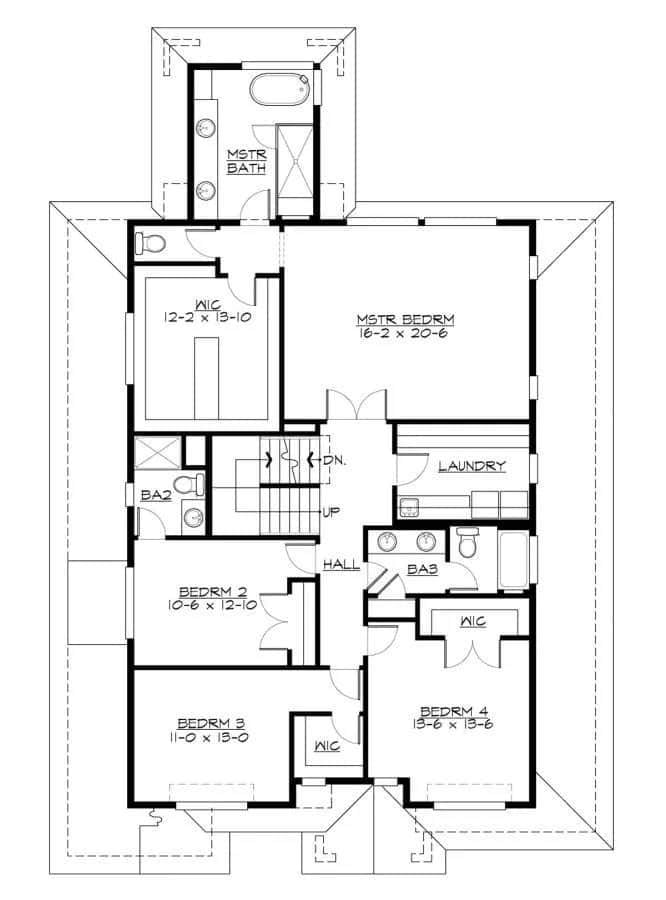
This floor plan presents a well-organized design with four bedrooms, each featuring its own walk-in closet for ample storage space. The master suite is a highlight, offering a spacious bathroom and a generous walk-in closet.
Conveniently, the laundry room is centrally located, making household chores more manageable. The layout balances privacy and communal areas effectively, showcasing smart architectural planning.
Third Floor Layout
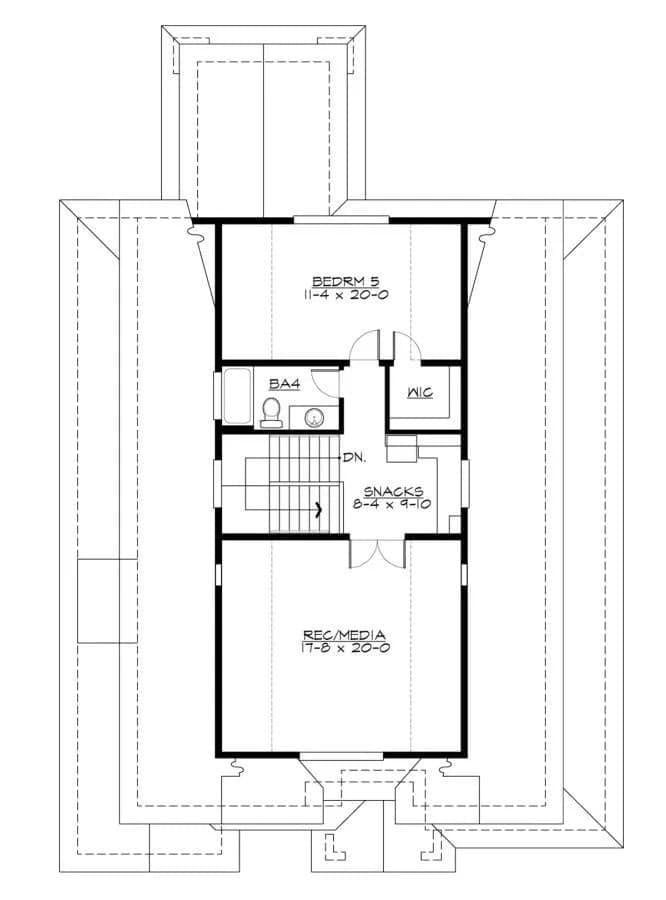
This upper floor plan showcases a spacious rec/media room measuring 17-8 by 20-0, perfect for entertainment. Adjacent to it is a cozy snacks area, conveniently located for quick bites.
The design also includes a fifth bedroom with a generous walk-in closet, ensuring ample storage. Completing the floor is a well-placed bathroom, enhancing functionality for guests or family.
=> Click here to see this entire house plan
#3. Explore This 3,413 Sq. Ft. 5-Bedroom Modern Coastal Beach House with Expansive Balconies
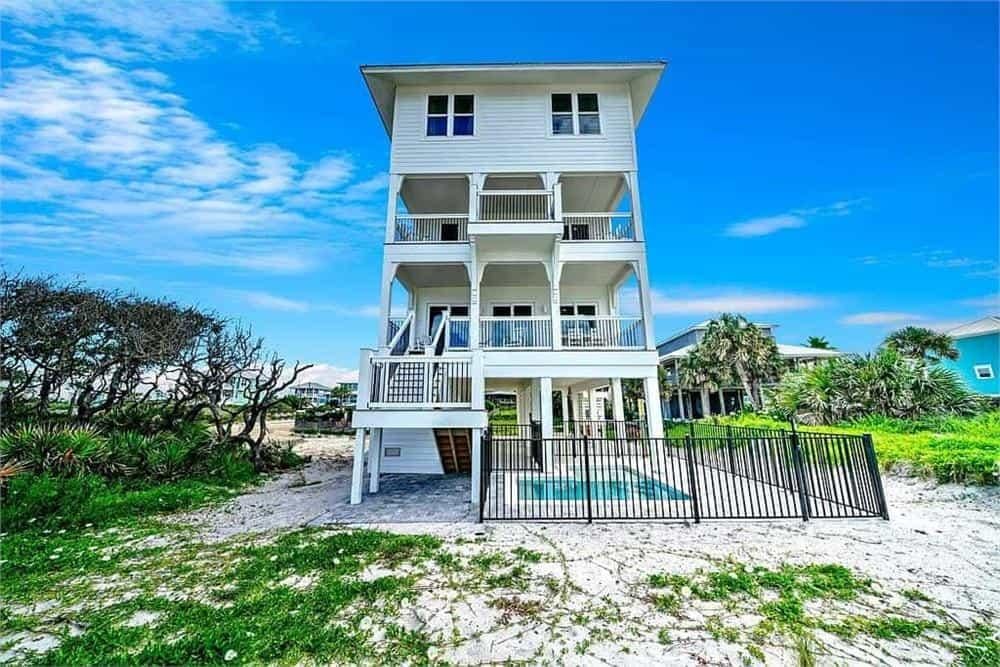
This striking coastal home stands tall with its multi-level design, offering panoramic views from several decks. I love how the clean white facade contrasts beautifully with the vibrant blue sky, giving it a fresh, beachy vibe.
The architecture maximizes vertical space, allowing for elevated living areas that capture the essence of seaside living. The fenced area below suggests a private pool, perfect for enjoying the sun in style.
Main Level Floor Plan

This floor plan showcases a well-organized layout with an inviting covered porch measuring 10 by 27 feet. The interior features an open concept living area that seamlessly combines the living room, dining room, and kitchen, each defined by its own distinct spaces yet flowing effortlessly together.
The addition of a small powder room and a conveniently located bar area near the stairs adds practicality to the design. With 1,026 square feet of conditioned space, this floor plan is both functional and welcoming.
Upper-Level Floor Plan
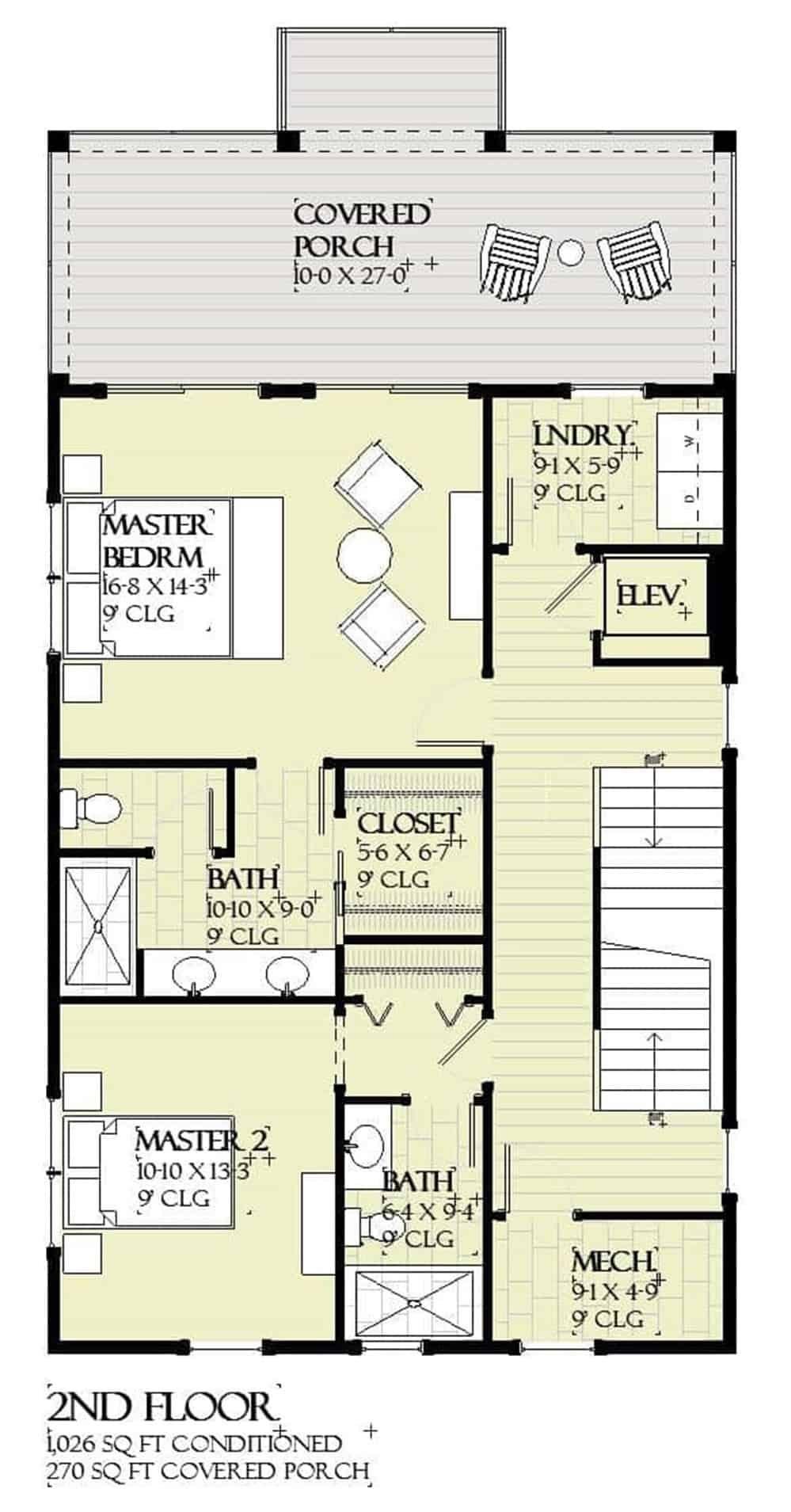
This second-floor layout features 1,026 square feet of conditioned space, complemented by a generous 270 square foot covered porch perfect for relaxation. The design includes a spacious master bedroom with its own ensuite bath, providing a private retreat.
A second master bedroom offers additional accommodations, while the laundry room and mechanical space ensure functionality. The elevator and ample closet space further enhance the convenience and accessibility of this thoughtfully planned floor.
Third Floor Layout

The third floor offers a well-organized space with 1,296 square feet, featuring two bedrooms and a cleverly designed bunk room.
I appreciate how the gallery area connects to the mechanical and owner’s closets, adding functionality. Two bathrooms provide convenience, with one showcasing dual sinks for added practicality. The inclusion of an elevator ensures easy access across floors.
Lower-Level Floor Plan
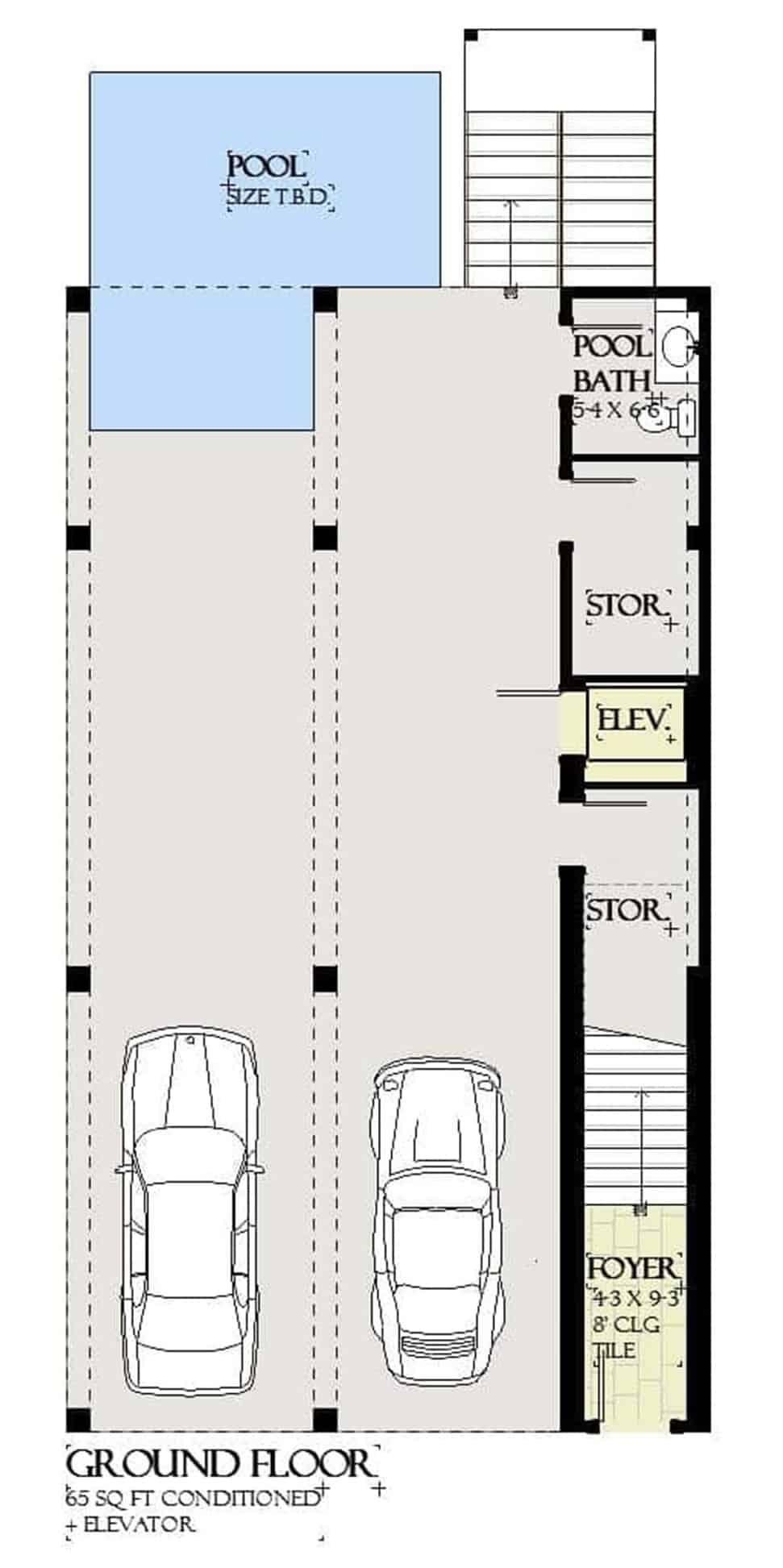
The ground floor layout features a spacious two-car garage, perfect for accommodating vehicles and storage. Adjacent to the garage, there’s a conveniently placed pool bath, ensuring easy access for outdoor activities.
The foyer leads to an elevator, offering seamless access to upper levels, while the storage areas are thoughtfully integrated. The pool’s size is yet to be determined, but its placement promises a relaxing outdoor retreat.
=> Click here to see this entire house plan
#4. 5-Bedroom Neoclassical Home with Wet Bar and 6 Bathrooms in 5,135 Sq. Ft.

🔥 Create Your Own Magical Home and Room Makeover
Upload a photo and generate before & after designs instantly.
ZERO designs skills needed. 61,700 happy users!
👉 Try the AI design tool here
The home’s exterior boasts a captivating stone facade that blends rustic charm with elegant design. I love how the turret on the left adds a distinctive architectural feature, reminiscent of classic European styles.
Large windows framed with dark accents offer a striking contrast to the light stonework, enhancing the overall aesthetic. The well-maintained landscaping completes the inviting entrance, making this home both impressive and welcoming.
Main Level Floor Plan
This first-floor plan features a welcoming open design, connecting the living, dining, and kitchen areas seamlessly for ease of movement. At the heart is the expansive family room, measuring 21′ x 22′, perfect for gatherings and relaxation.
A curved staircase adds a touch of elegance at the entrance, leading to various functional spaces including a guest bedroom and a cozy breakfast nook. The two-car garage provides convenient access, making this layout both practical and inviting.
Upper-Level Floor Plan

The second floor plan showcases a well-laid-out space featuring a generous master suite complete with a large bathroom and wardrobe.
A dedicated study provides a quiet retreat, while three additional bedrooms each have their own bathrooms, offering privacy and comfort. The utility room is conveniently located near the stairway, ensuring easy access for household chores. This floor plan is thoughtfully designed to cater to both relaxation and functionality.
Third Floor Layout
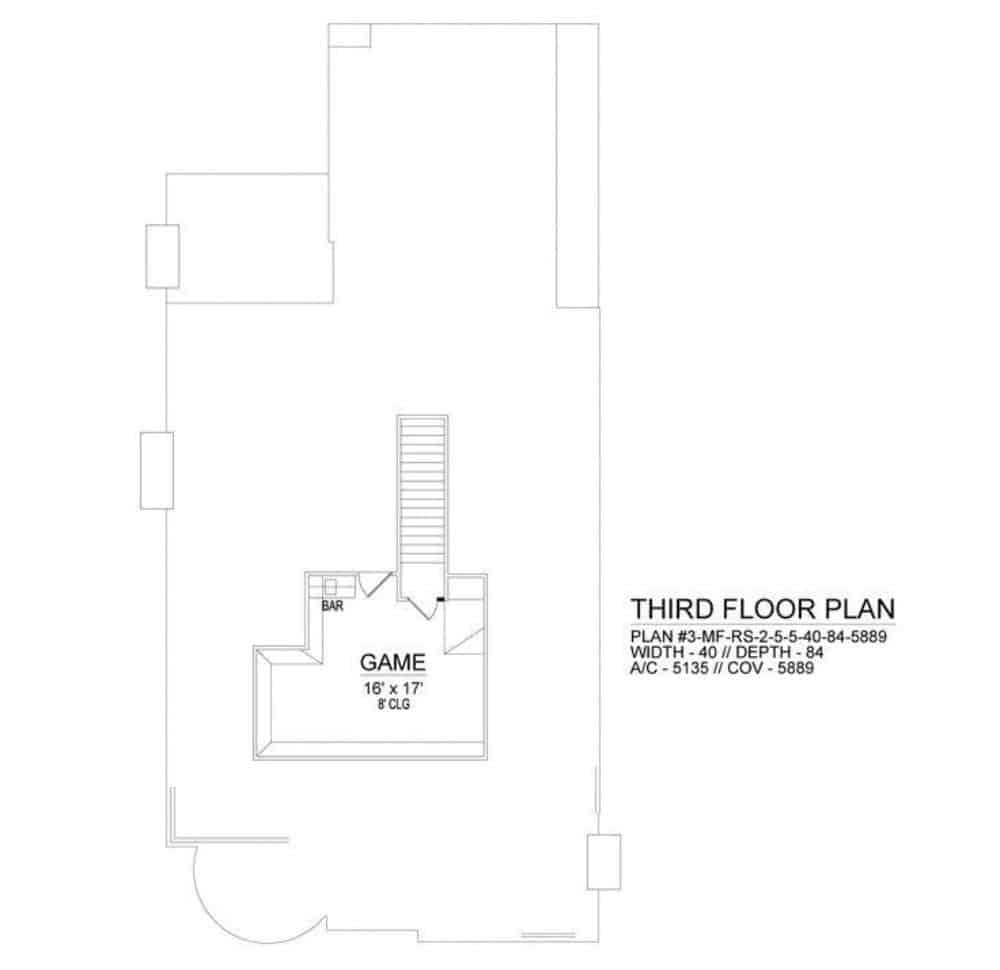
This third-floor plan reveals a spacious game room, measuring 16 by 17 feet, perfect for entertaining.
I love how it cleverly incorporates a bar area, enhancing its functionality for social gatherings. The layout is open, allowing for flexibility in furniture arrangement and game setups. It’s an ideal space for family fun or hosting friends in a relaxed atmosphere.
=> Click here to see this entire house plan
#5. 4,882 Sq. Ft. 5-Bedroom Craftsman Home with Loft and Bonus Room
This stunning Craftsman-style home features a multi-gabled roof and large windows that create a warm, inviting glow. The exterior showcases rich, dark siding complemented by stone accents and crisp white trim.
I love how the spacious front porch offers a welcoming entryway, perfect for greeting guests. The well-lit interior hints at a cozy and inviting atmosphere, ideal for family gatherings.
Main Level Floor Plan
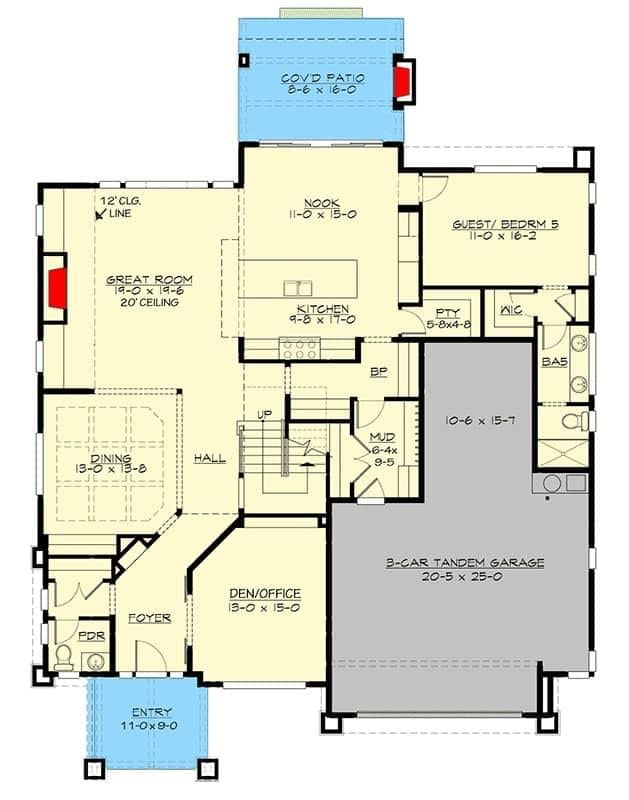
Would you like to save this?
The first floor layout features a large great room with a soaring 20-foot ceiling, perfect for gatherings and relaxation.
Adjacent to it, the kitchen seamlessly connects to a cozy nook and a covered patio, offering a blend of indoor and outdoor living. A guest bedroom with an en-suite bath provides privacy, while the den/office offers a quiet workspace. The 3-car tandem garage ensures ample parking and storage space.
Upper-Level Floor Plan
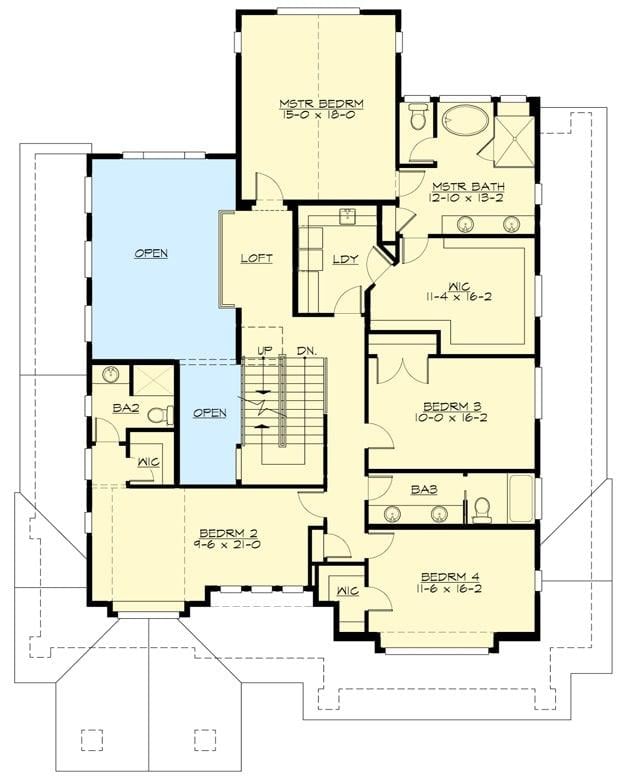
The floor plan reveals a thoughtfully designed upper floor featuring four bedrooms, including a spacious master suite with its own bathroom and walk-in closet.
The open loft area adjacent to the stairs offers a versatile space for relaxation or a home office. Two additional bathrooms ensure convenience and privacy for the other bedrooms. I appreciate how the layout maximizes functionality while providing ample room for each family member.
Third Floor Layout
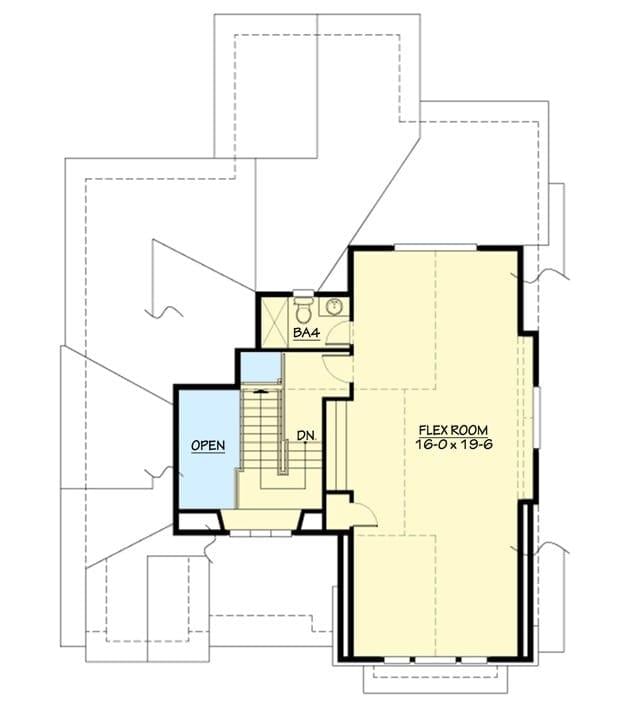
The floor plan highlights a spacious flex room measuring 16 by 19 feet, perfect for adapting to various needs. Adjacent to the flex space is a convenient bathroom, ensuring functionality and privacy.
A staircase leads down to the main living areas, making this upper level both accessible and secluded. The open area suggests a potential for a loft-style design, adding character to the layout.
=> Click here to see this entire house plan
#6. 5-Bedroom Modern Craftsman Home with 4,938 Sq. Ft. and Elegant Architectural Features
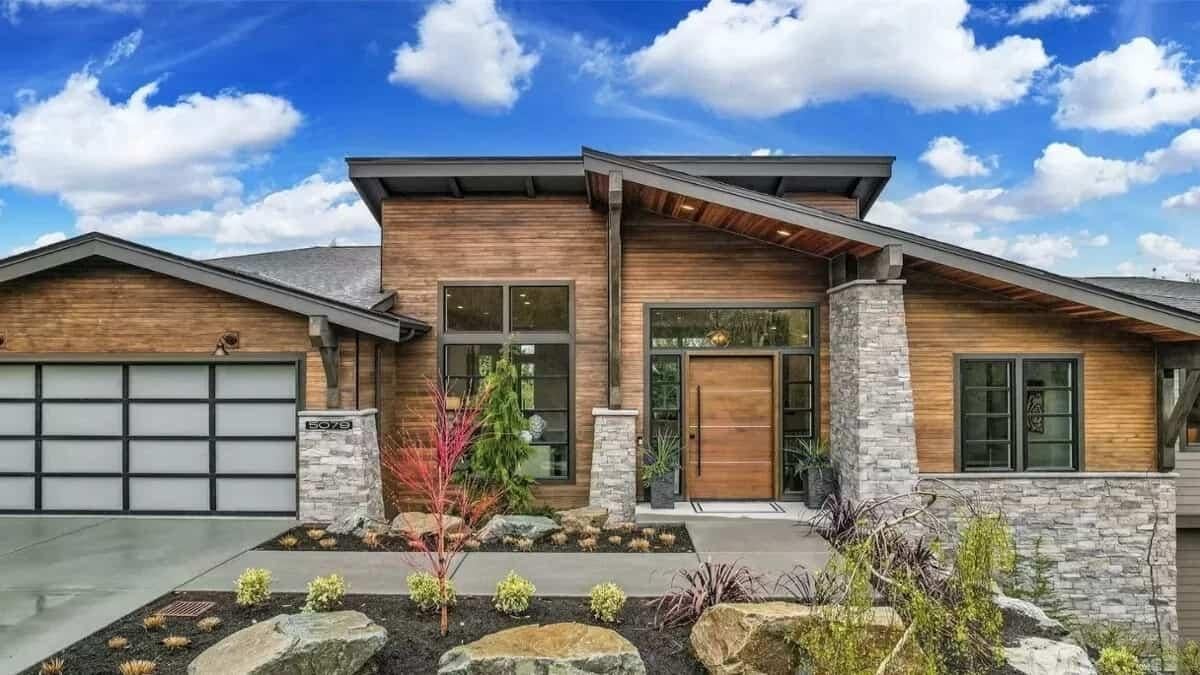
This home’s exterior effortlessly combines natural wood siding with robust stone accents, creating a harmonious blend of textures. The large, modern entryway is framed by expansive windows, inviting plenty of natural light indoors.
I love how the low-pitched roof and clean lines give it a sleek, contemporary feel. The landscaped front yard with its strategically placed rocks and plants adds a touch of nature to this modern design.
Main Level Floor Plan

This floor plan reveals a well-thought-out layout featuring a generous 4-car garage, ideal for car enthusiasts or large families. The main living space includes a great room with a cozy nook and a central kitchen island that encourages social gatherings.
I love how the elegant curved staircase connects the entryway to the rest of the home, adding a touch of sophistication. The master bedroom suite is a private retreat with a sitting area, fireplace, and an expansive master bath.
Upper-Level Floor Plan
This floor plan reveals a well-organized layout featuring a generous recreational room measuring 24’0″x18’0″. I love how this space seamlessly connects to a covered patio, perfect for indoor-outdoor entertainment.
The design includes three bedrooms, each with convenient access to nearby bathrooms, enhancing privacy and comfort. Additionally, the presence of a wine cellar and elevator adds a touch of luxury to this thoughtful design.
Lower-Level Floor Plan
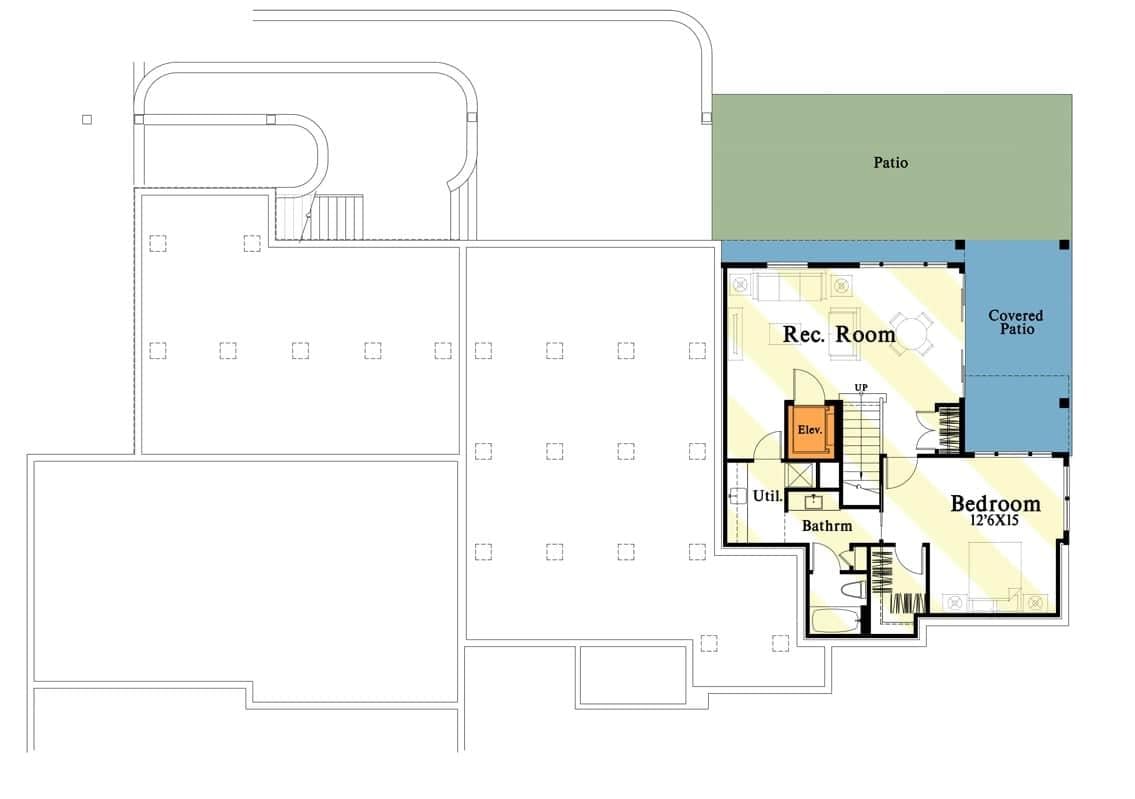
This floor plan highlights a well-laid-out lower level featuring a generous recreation room, perfect for entertainment or relaxation. Notice the seamless flow from the rec room to a covered patio, offering an inviting spot for outdoor gatherings.
The inclusion of an elevator is a thoughtful touch, enhancing accessibility throughout the home. A comfortable bedroom and a utility area complete this practical and stylish space.
=> Click here to see this entire house plan
#7. 5-Bedroom Shingle-Style Home with 3.5 Bathrooms and 2,817 Sq. Ft. for Narrow Lots
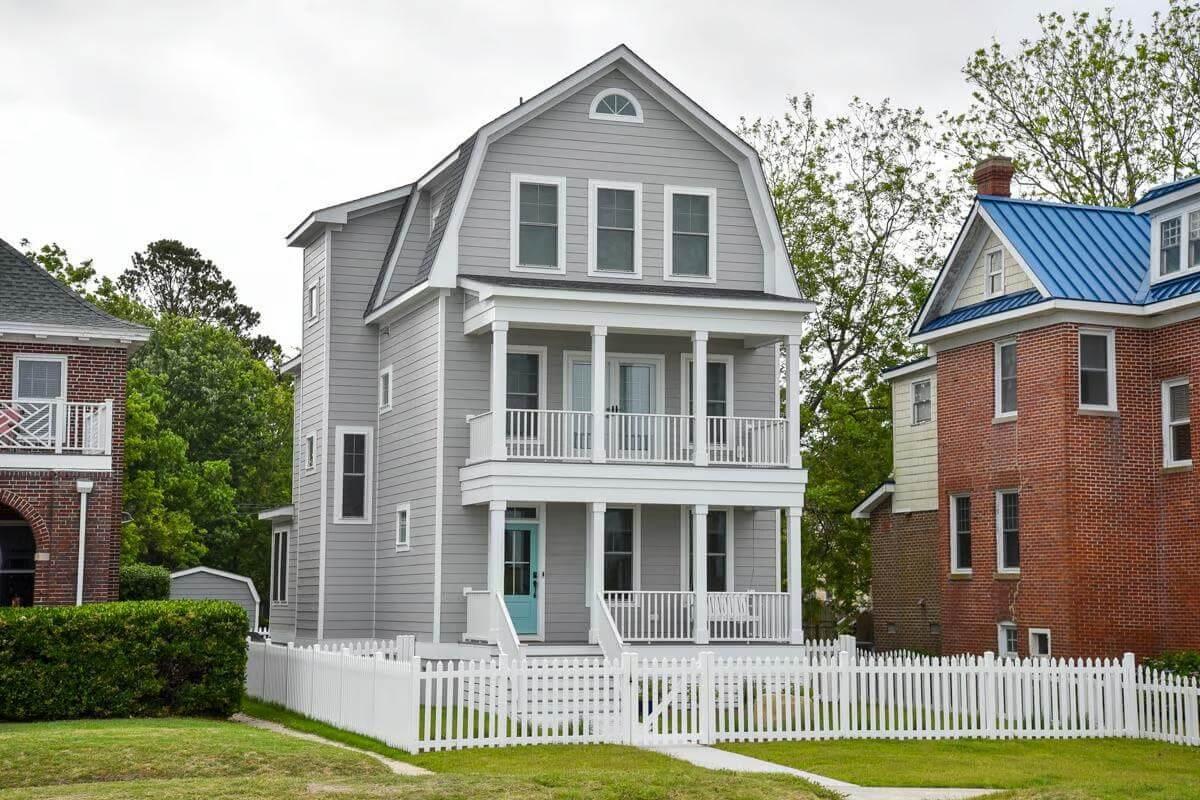
This stately home features a classic gambrel roof that adds a touch of elegance to its facade. The double porches offer a welcoming space to enjoy the outdoors, framed by a crisp, white picket fence that enhances its traditional charm.
The soft gray siding contrasts nicely with the bright white trim, creating a visually appealing exterior. Nestled between brick neighbors, this home stands out with its refined architectural style.
Main Level Floor Plan
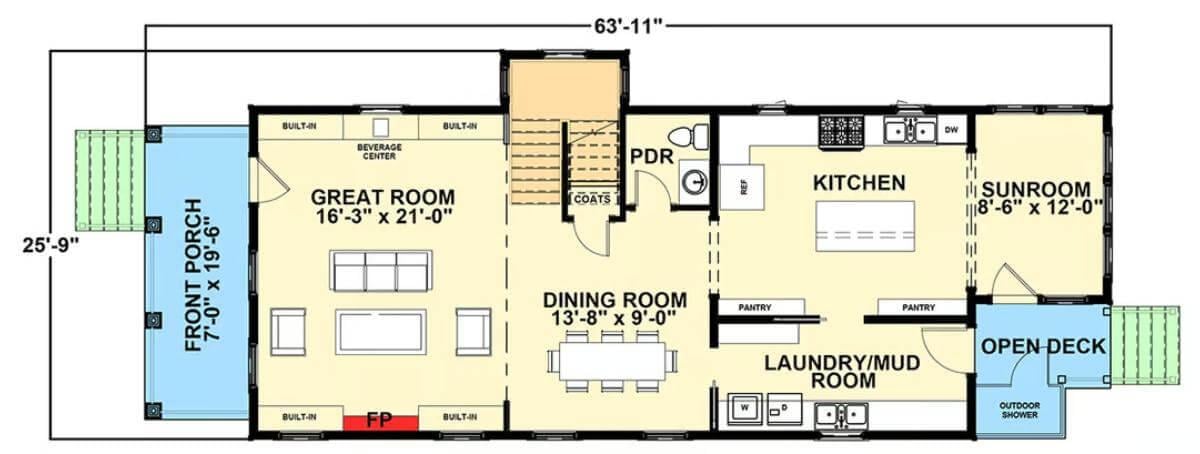
This floor plan features a welcoming front porch leading into an expansive great room, perfect for gatherings. The adjacent dining room and kitchen offer a seamless flow, with the kitchen boasting a large island and convenient pantry space.
A sunroom and open deck at the back provide versatile options for relaxation and entertaining. I love how the practical mudroom and laundry area enhance everyday functionality, making this design both stylish and efficient.
Upper-Level Floor Plan

This floor plan reveals a well-organized second floor layout featuring a primary bedroom with an adjoining office space, perfect for remote work. I love how the two additional bedrooms are thoughtfully positioned to maximize privacy while sharing a conveniently located bathroom.
The sunroom and open deck provide a delightful transition between indoor and outdoor living spaces. Overall, this arrangement balances functionality with comfort, making it an ideal setting for family life.
Third Floor Layout
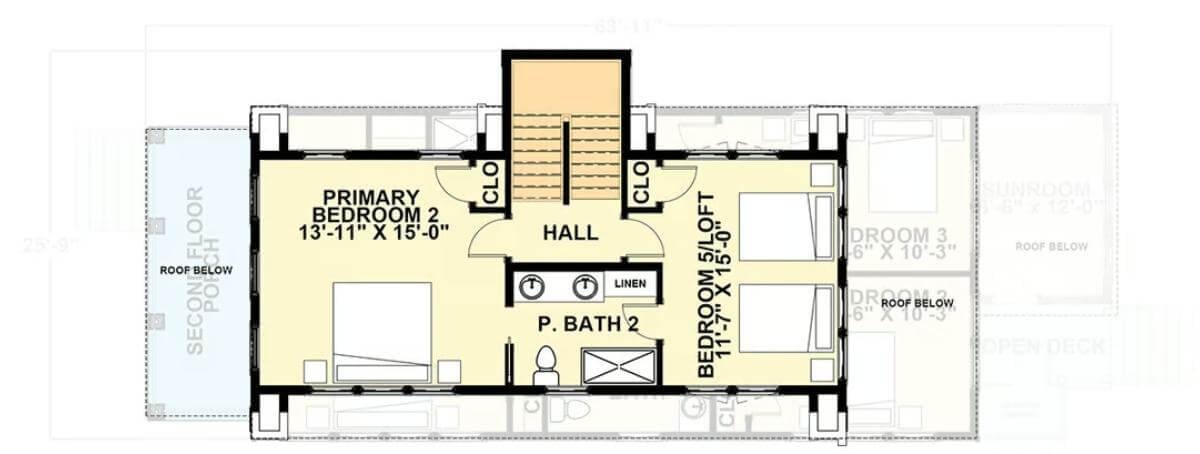
The upper floor plan reveals a well-organized layout featuring a primary bedroom and a versatile loft space that doubles as a fifth bedroom.
The primary bedroom is spacious, measuring 13′-11″ x 15′-0″, and is complemented by ample closet space on either side of the hall. A shared bathroom is centrally located, providing convenient access for both rooms. This design balances privacy and functionality, creating an inviting atmosphere for family or guests.
=> Click here to see this entire house plan
#8. 5-Bedroom Beachside Retreat with Classic Coastal Shingle Style and 4,687 Sq. Ft.
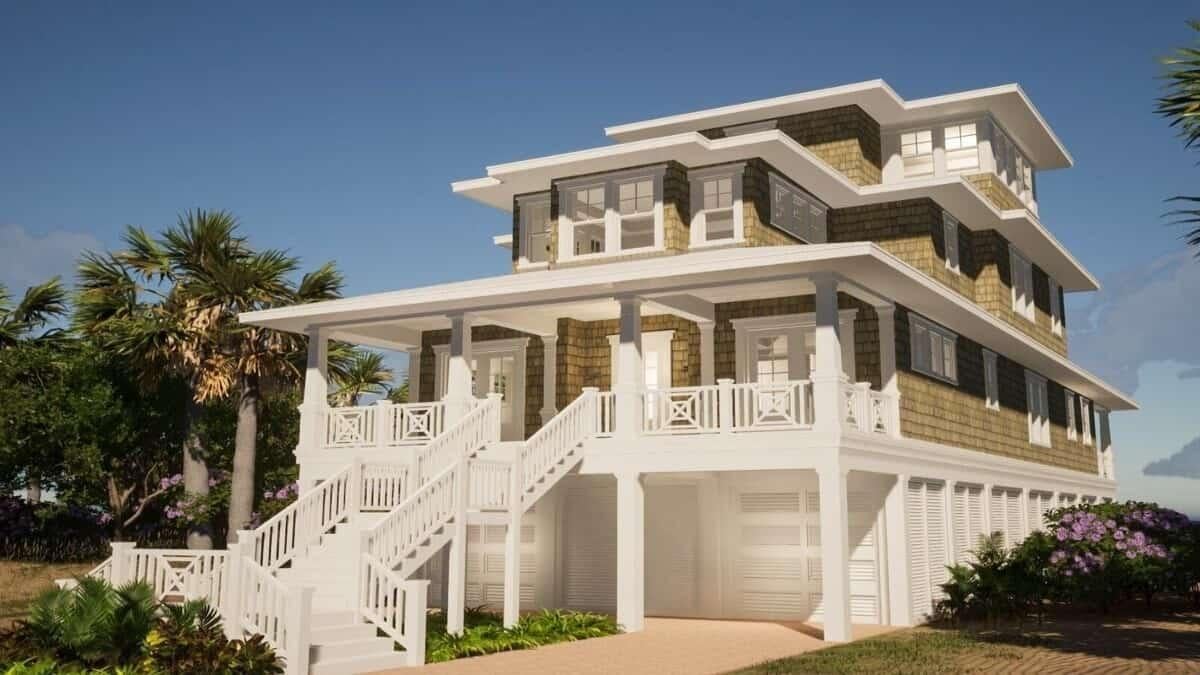
This coastal home stands elevated on sturdy pilings, perfect for seaside living. The wraparound porch offers expansive outdoor space, ideal for enjoying ocean breezes.
Shingle siding and crisp white trim add a classic coastal aesthetic that feels both timeless and fresh. Large windows provide plenty of natural light, enhancing the home’s inviting atmosphere.
Main Level Floor Plan

This floor plan showcases a thoughtful design featuring two generous porches, perfect for relaxing and entertaining. The open family room seamlessly connects to the kitchen, anchored by a central island that adds functionality and style.
With two spacious bedrooms, each with its own closet, this layout ensures comfort and privacy. A central foyer and convenient laundry area complete this well-organized home.
Upper-Level Floor Plan

This floor plan features three generously sized bedrooms, each with its own bath, ensuring privacy and convenience. I love the inclusion of a sun deck, perfect for outdoor relaxation, connected to the main living spaces.
The central tower area adds architectural interest and offers a unique vertical connection between floors. Storage is well-considered with ample closet space, making it practical for family living.
Third Floor Layout

This floor plan showcases a unique tower room measuring 22 by 19 feet, positioned centrally for a striking architectural feature.
The entry is flanked by two spacious porches, creating a welcoming transition from outdoor to indoor spaces. With five bedrooms and a cleverly integrated elevator, this layout balances accessibility with elegant design.
Lower-Level Floor Plan
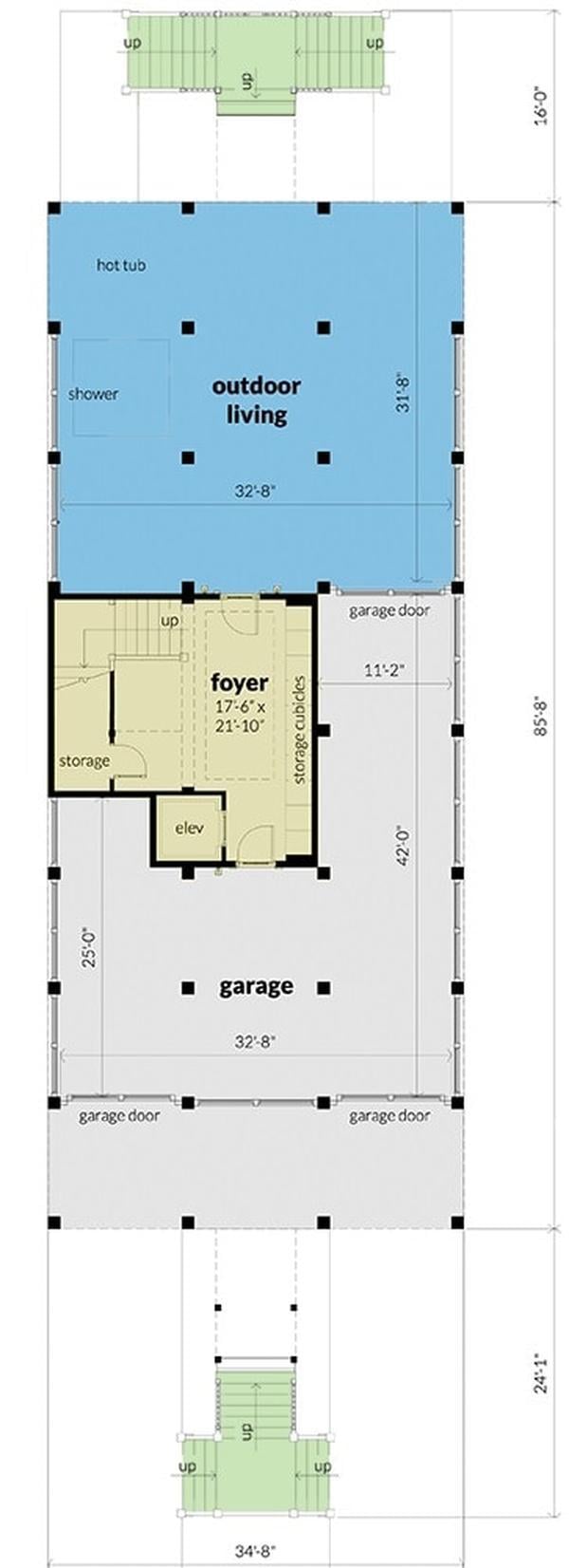
This floor plan showcases a remarkable outdoor living space, complete with a hot tub and shower, perfect for relaxation. The design emphasizes seamless indoor-outdoor flow, making it ideal for entertaining or unwinding.
A spacious garage with multiple doors provides ample storage and easy access. The foyer acts as a welcoming entryway with convenient storage cubicles and an elevator for added accessibility.
=> Click here to see this entire house plan
#9. 5-Bedroom Contemporary Coastal Home with 2,814 Sq. Ft. and Wraparound Decks
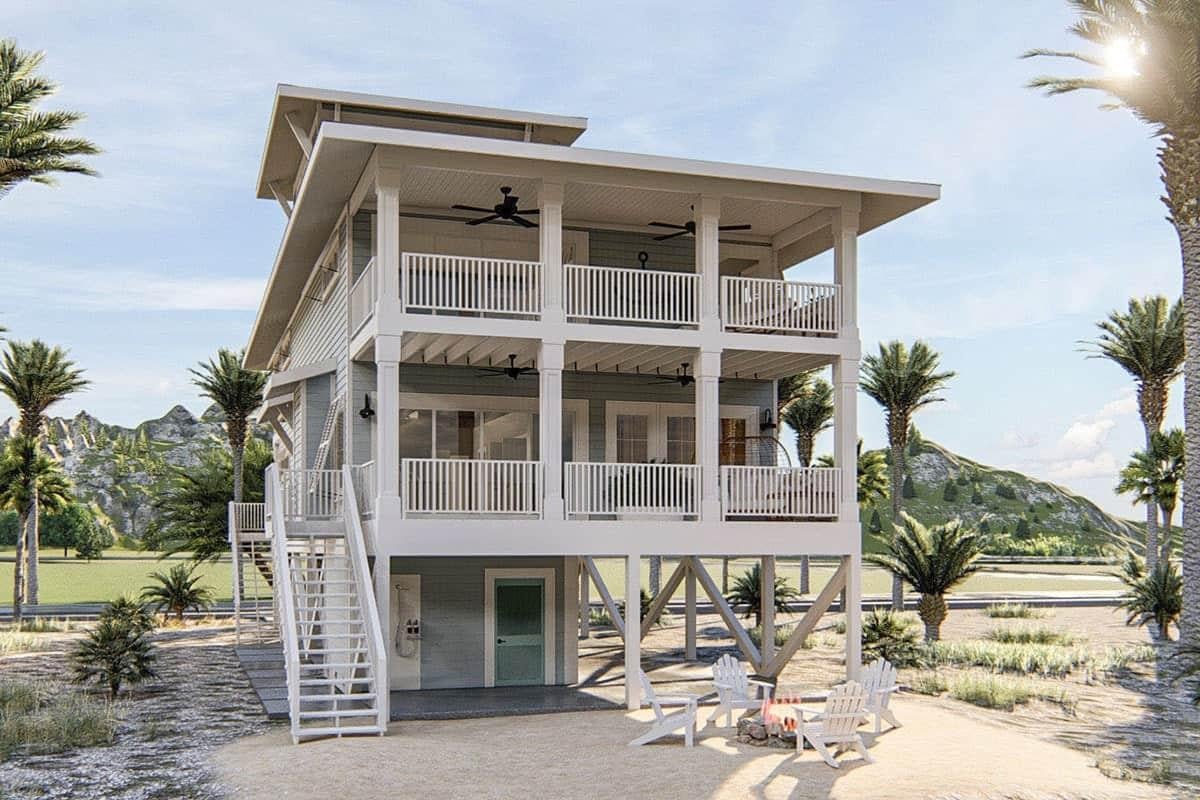
This elevated beach house stands proudly on stilts, embracing its coastal surroundings with expansive wraparound decks. The design prioritizes outdoor living, featuring multiple balconies perfect for catching sea breezes.
I love how the large windows and glass doors invite natural light to flood the interiors. The outdoor seating area with Adirondack chairs around a fire pit adds a touch of casual elegance to the sandy landscape.
Main Level Floor Plan

This thoughtfully designed floor plan features a spacious great room seamlessly connected to the kitchen and dining area, promoting an open-concept living space. The kitchen, with its ample counter space, serves as the heart of the home, perfect for cooking and entertaining.
Both bedrooms are positioned at the front of the house, providing privacy and easy access to the shared bathroom. The covered deck at the back offers an inviting outdoor extension of the living space, ideal for relaxation or gatherings.
Upper-Level Floor Plan
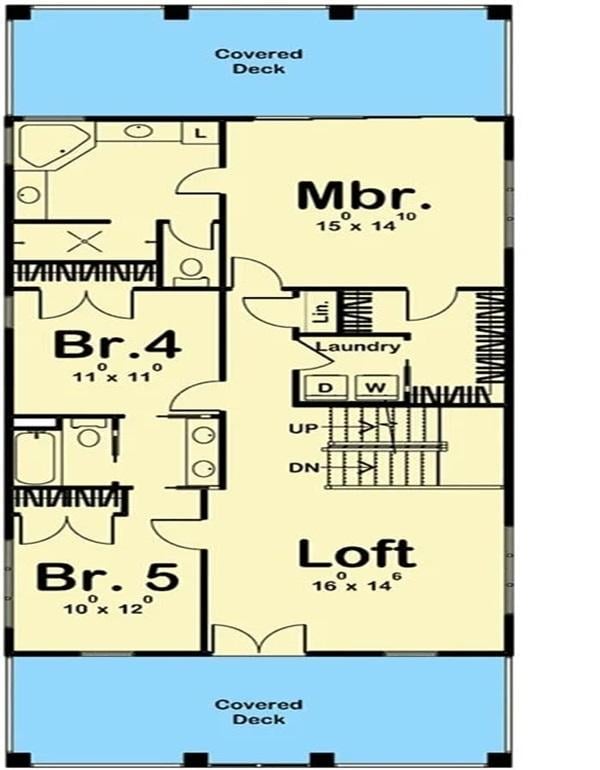
This floor plan showcases a well-organized layout featuring two bedrooms and a master suite, all leading to a central loft area. I like that the loft, measuring 16 by 14 feet, offers a versatile space that can be adapted for various uses.
The inclusion of a laundry area conveniently placed near the bedrooms adds practicality to the design. Additionally, the dual covered decks provide outdoor living spaces that extend the comfort of the home.
Third Floor Layout
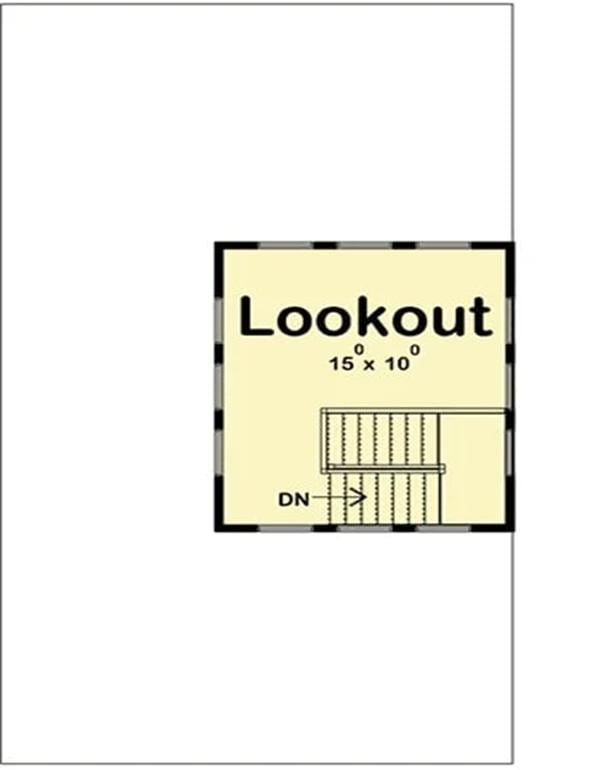
This floor plan highlights a unique lookout space measuring 15 by 10 feet. The area is accessible via a staircase leading down, making it a cozy retreat or observatory point.
Its compact design suggests versatility, possibly serving as a reading nook or a small office. I find this to be an intriguing architectural feature that adds character to the layout.
=> Click here to see this entire house plan
#10. 5-Bedroom Modern Northwest Home with 4 Bathrooms and 3,975 Sq. Ft.
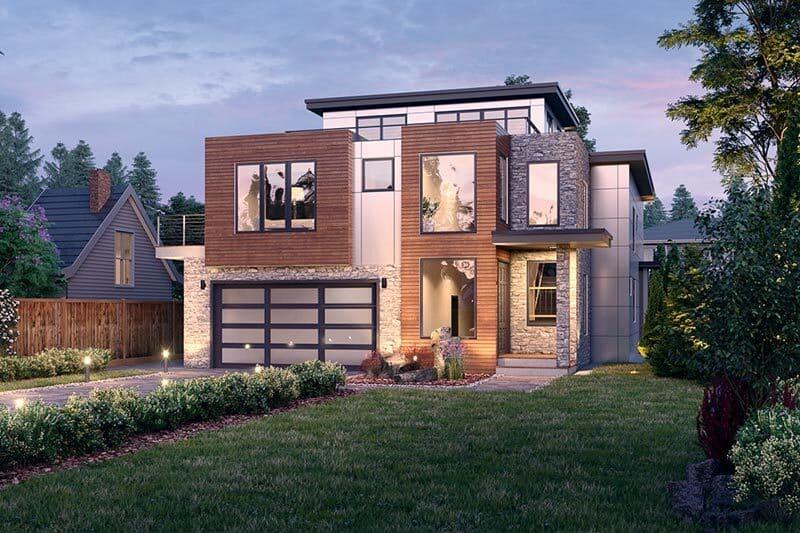
This impressive 3,975 square-foot home features a compelling combination of stone and wood elements on its exterior, creating a balanced modern look. The large windows bring in natural light and offer a glimpse into the spacious 5-bedroom, 4-bathroom interior.
The three stories provide ample room for living and entertaining, while the two-car garage adds practical convenience. I love how the design harmonizes with the surrounding landscape, enhancing its contemporary appeal.
Main Level Floor Plan
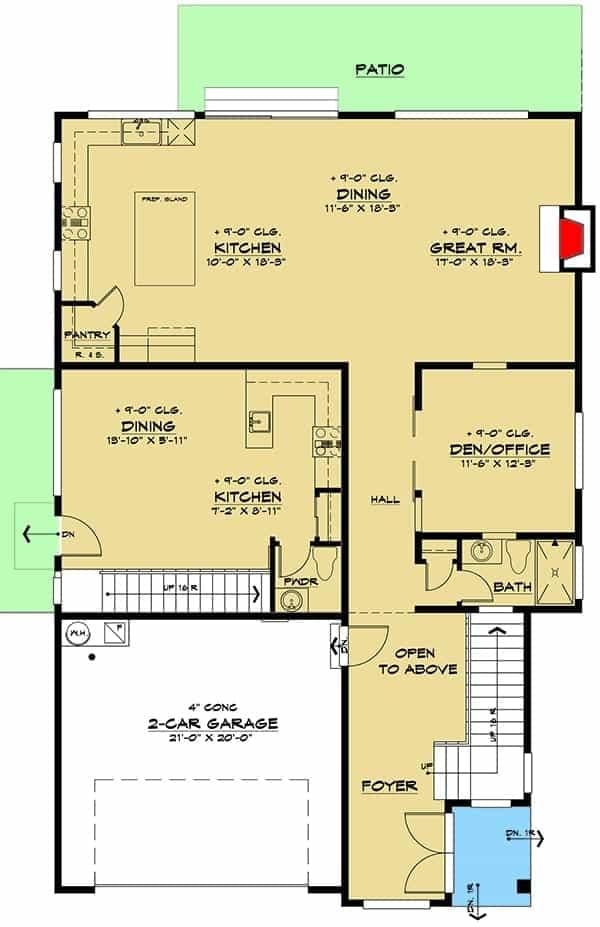
This 3,975 sq. ft. home features a thoughtful layout perfect for both daily living and entertaining. The main floor boasts a great room and dining area that flow seamlessly into the open concept kitchen, making it ideal for gatherings.
A cozy den/office provides a quiet retreat, while the foyer opens to the above, creating an airy entrance. The two-car garage adds practicality to this beautifully designed space.
Upper-Level Floor Plan
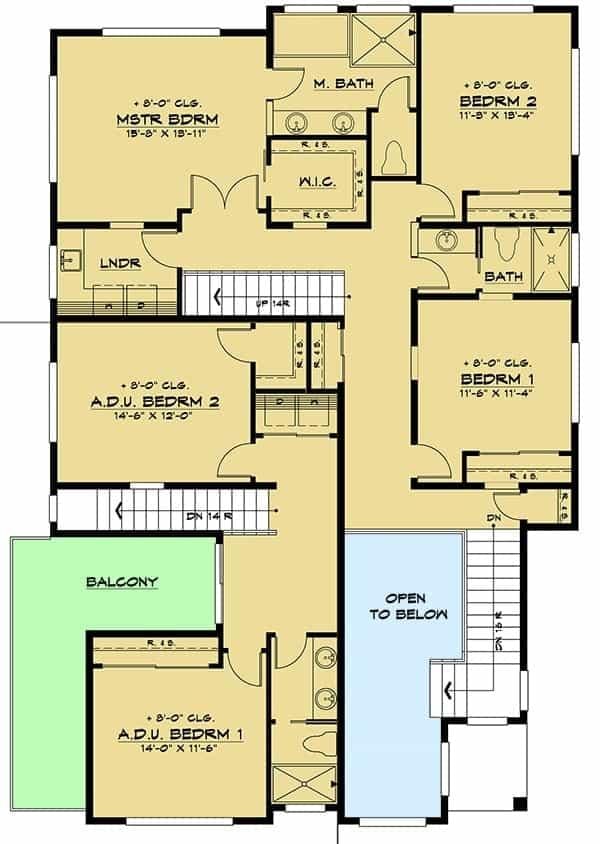
The second floor of this 3,975 sq. ft. home features a thoughtful layout with five bedrooms and four bathrooms, ensuring ample space for family and guests. I like how the master bedroom is generously sized with a walk-in closet and an en-suite bathroom, offering a private retreat.
Two additional bedrooms share a nearby bath, while the ADU bedrooms have their own entry and a shared bathroom, providing flexibility for extended family or guests. The balcony access from one of the ADU bedrooms is a nice touch, adding outdoor living space to this versatile floor plan.
Third Floor Layout
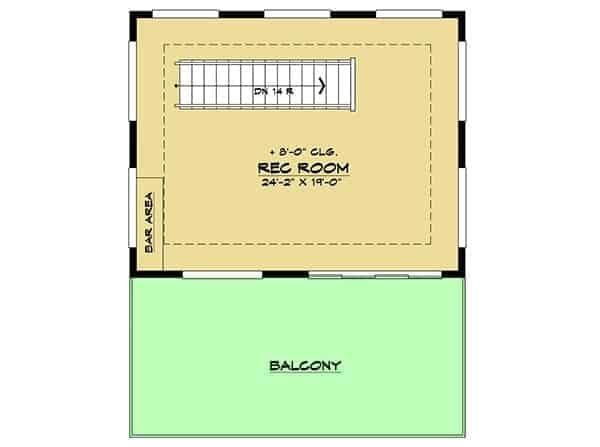
This floor plan highlights a spacious rec room measuring 24’2″ by 19’0″, perfect for entertainment and relaxation. The room includes a convenient bar area, making it ideal for hosting gatherings.
An expansive balcony adjoins the rec room, offering additional outdoor space for leisure. The layout is part of a 3,975 square foot home with 5 bedrooms and 4 bathrooms.
=> Click here to see this entire house plan



