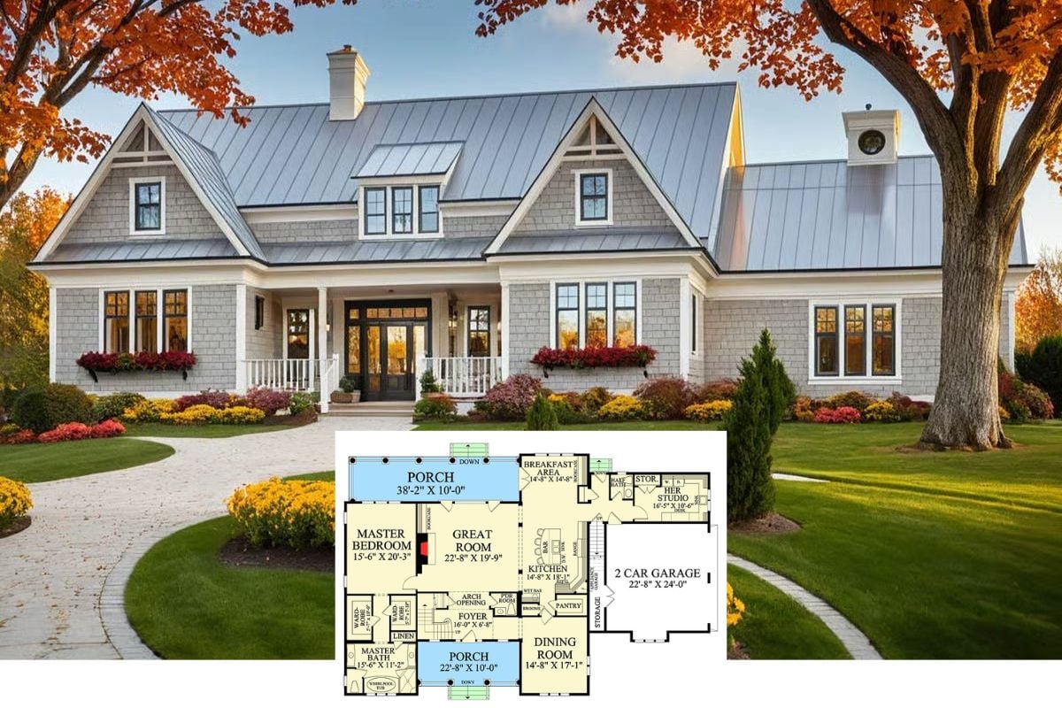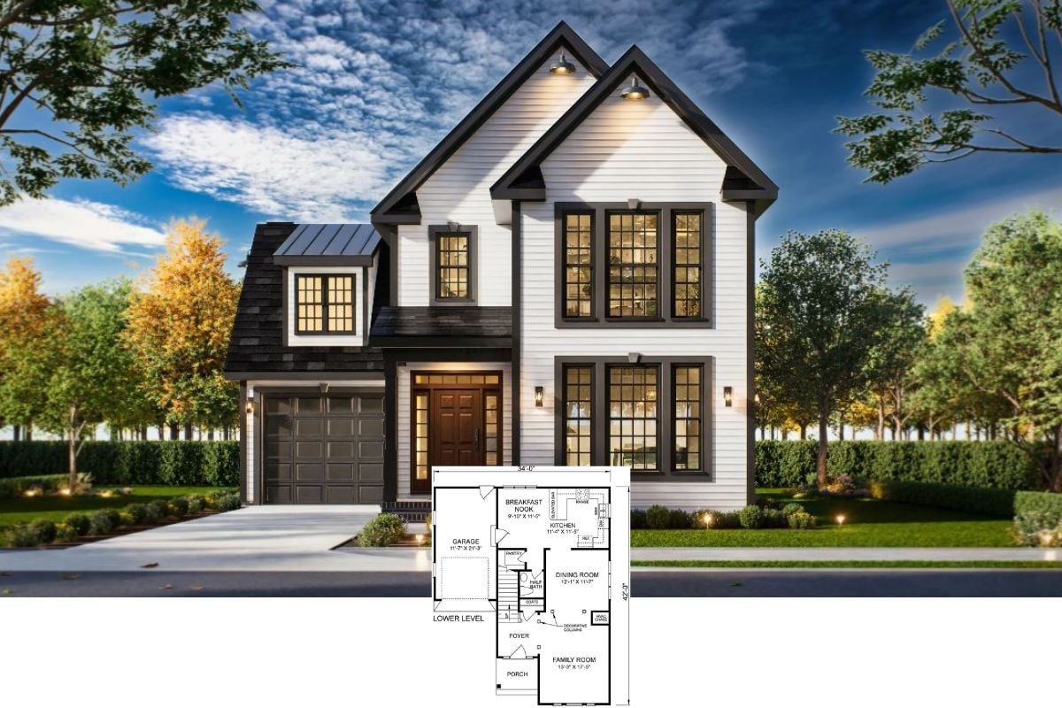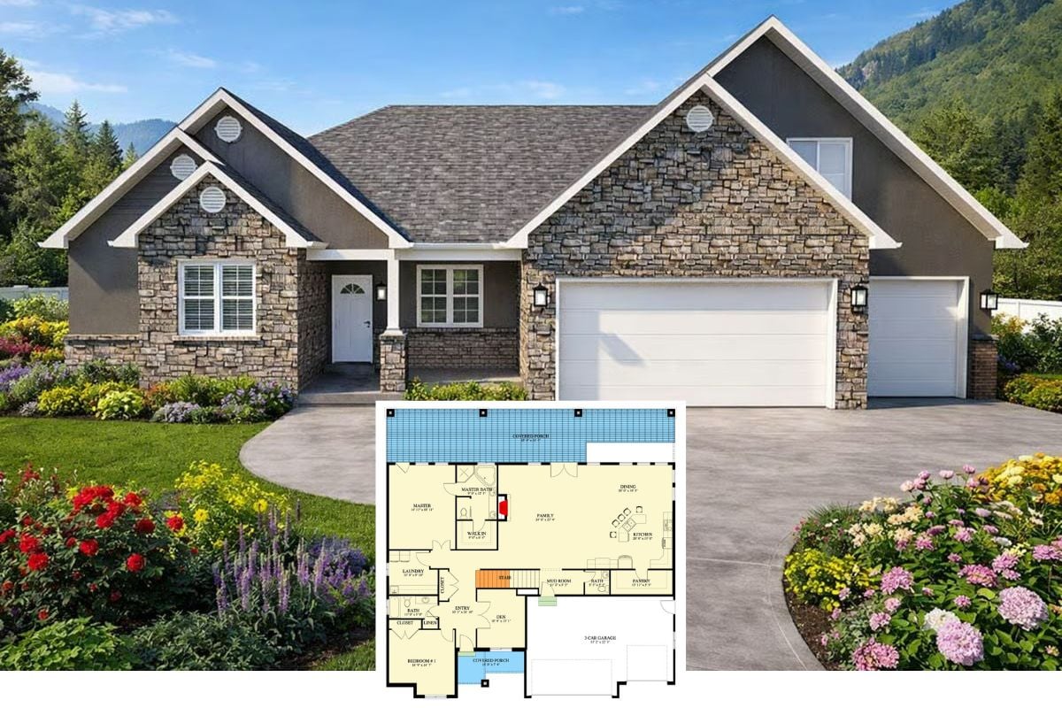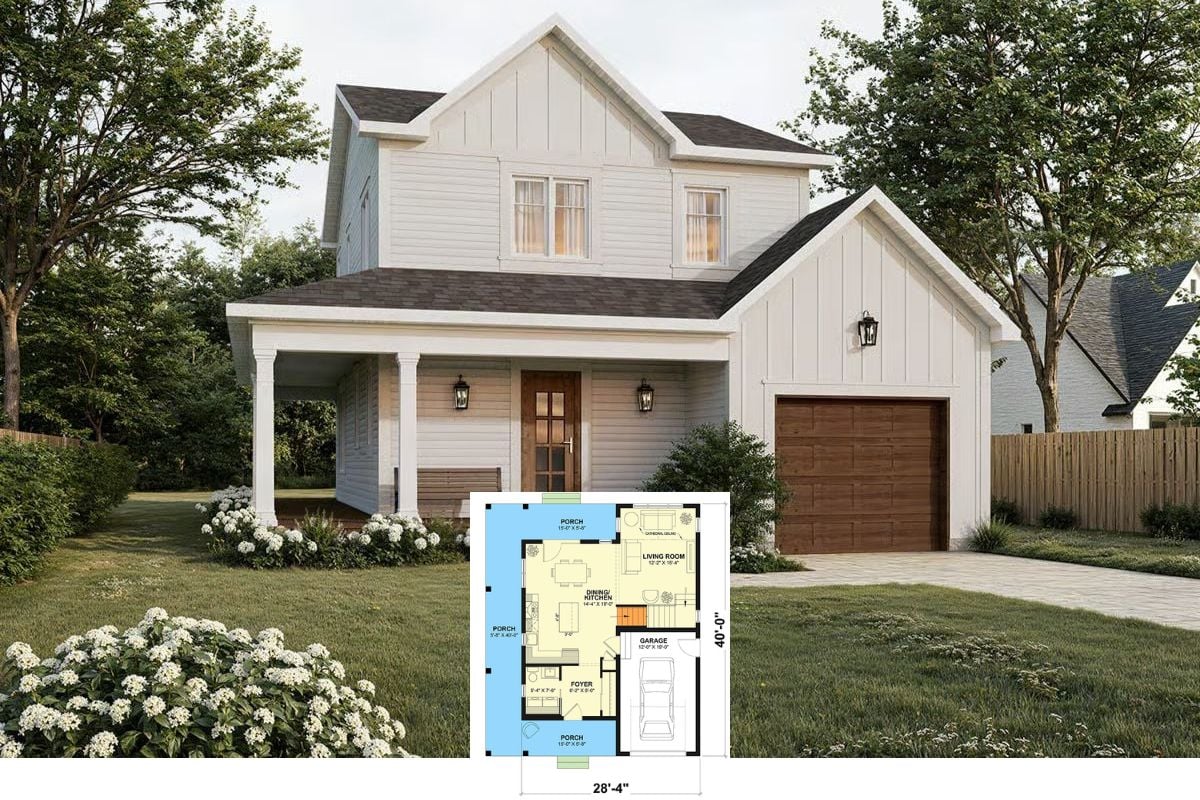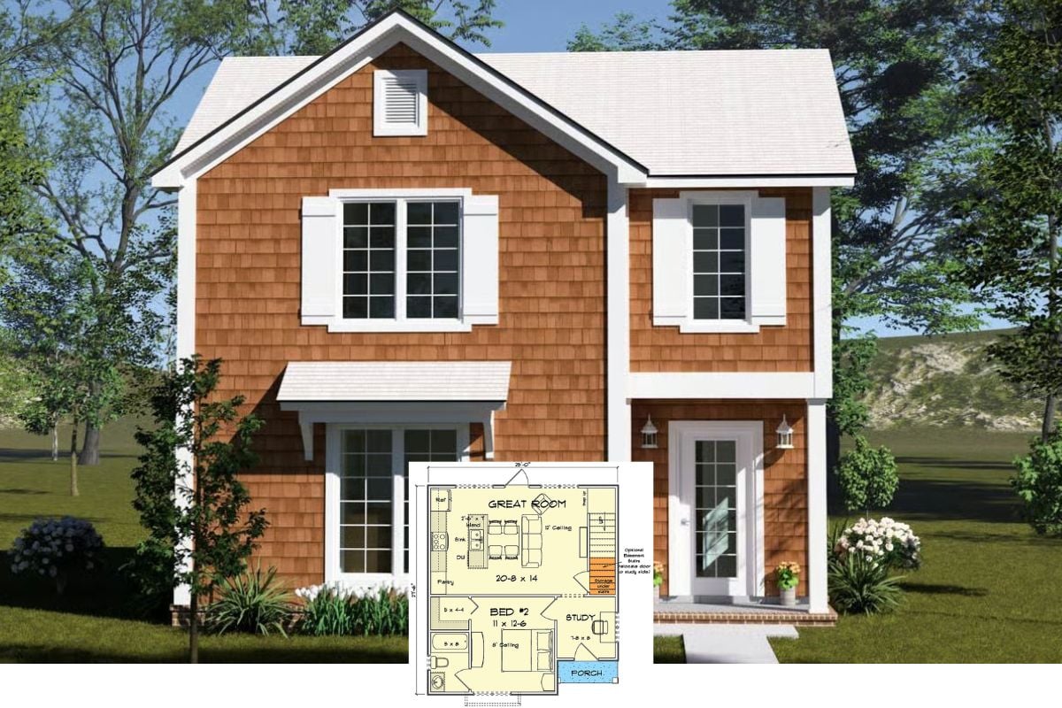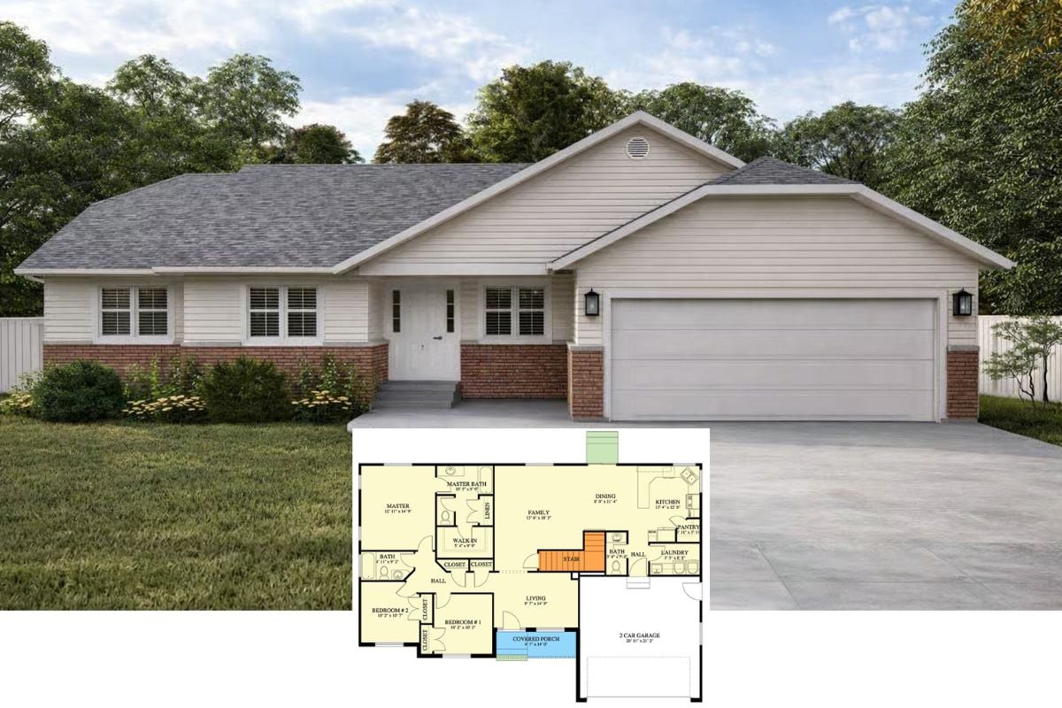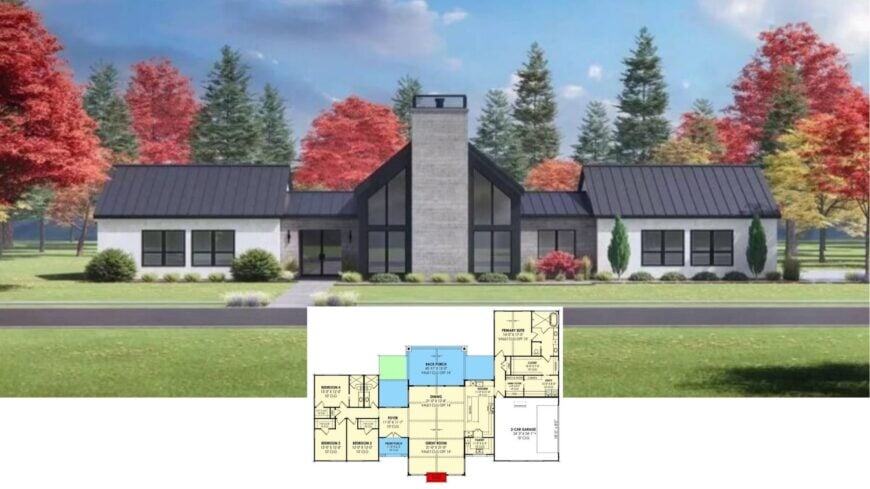
Would you like to save this?
There’s something irresistibly inviting about a farmhouse that holds onto its heritage while embracing contemporary design elements, and the Scandinavian style does just that. In this round-up, I’ve gathered a selection of homes that perfectly balance cozy nostalgia with sleek innovation.
Each one showcases distinct architectural features—like expansive porches and cathedral ceilings—that create spaces both welcoming and inspiring. Whether you’re dreaming of a serene retreat or a modern family haven, these homes are sure to captivate your imagination.
#1. 4-Bedroom Mid-Century Modern Home with 2,892 Sq. Ft. and Striking Scandinavian Design
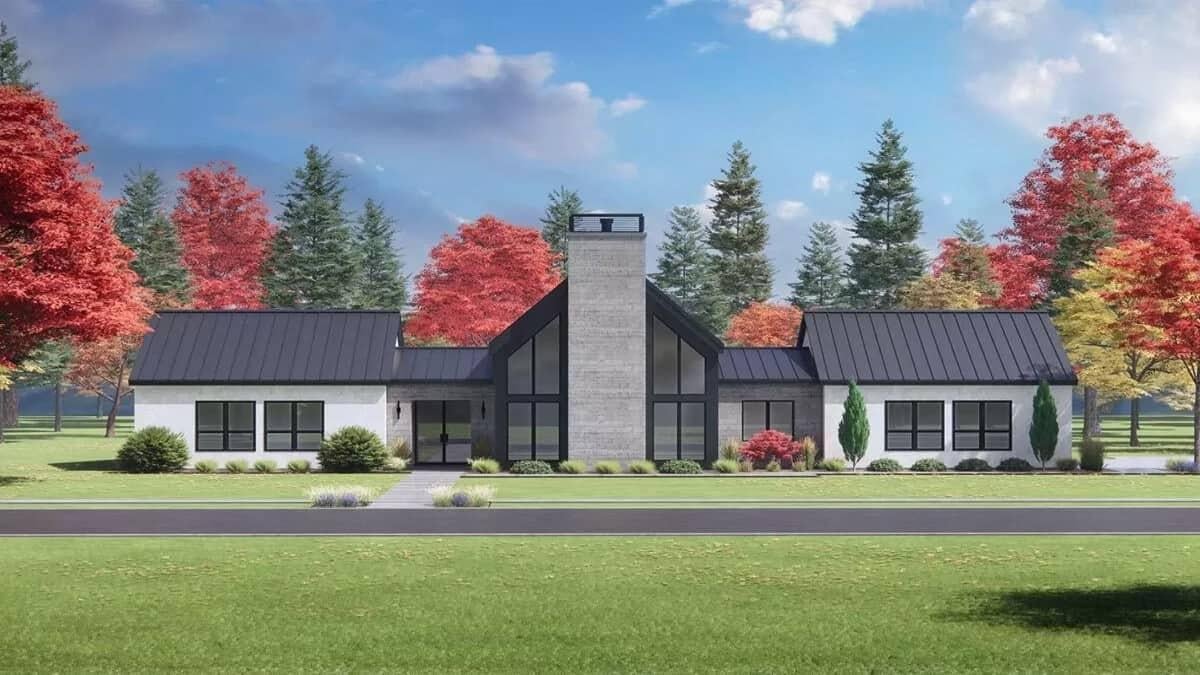
In this striking exterior, a bold central chimney takes center stage, flanked by sleek black-framed windows that contrast beautifully with the white facade. The metal roof adds a modern touch while integrating seamlessly with the home’s clean lines.
Surrounded by vibrant autumn foliage, the house stands out as both a peaceful retreat and a statement of contemporary architecture. I love how the symmetrical design balances the dramatic vertical and horizontal elements.
Main Level Floor Plan
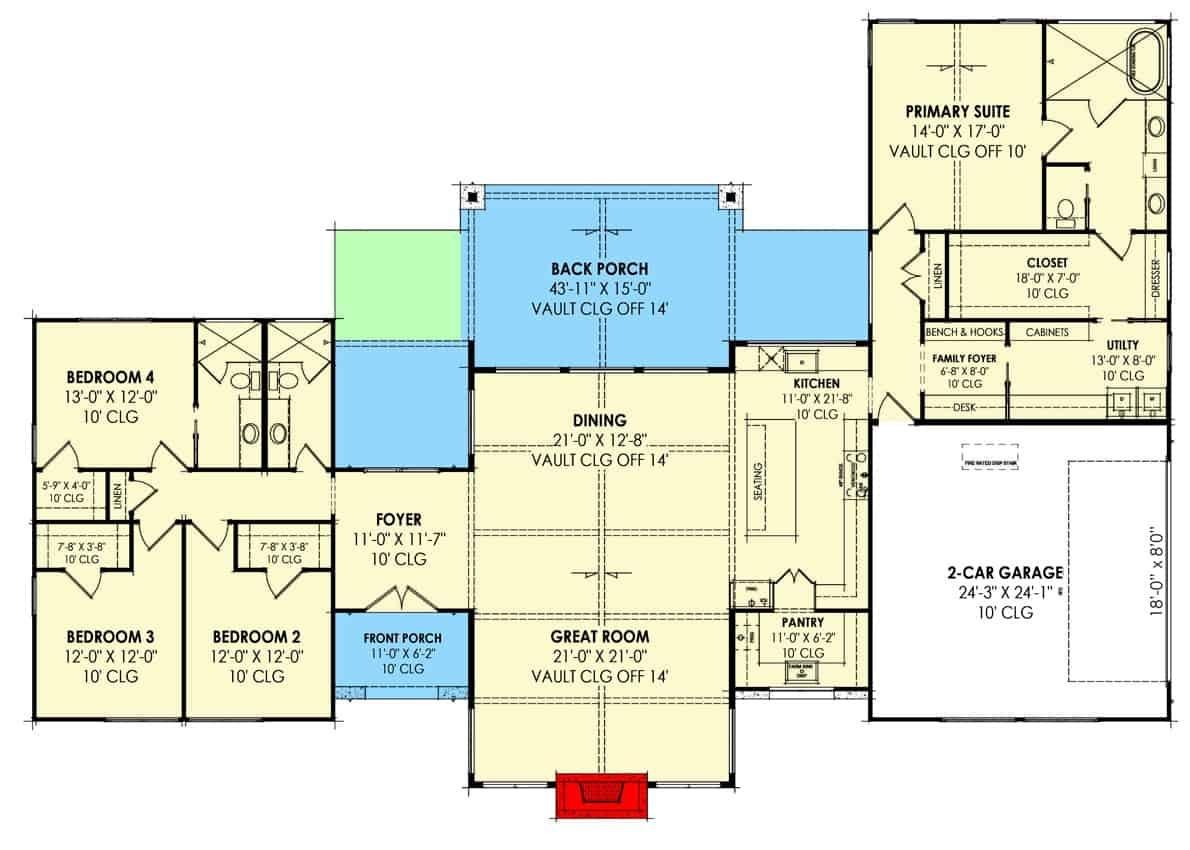
This floor plan showcases a well-organized layout featuring a spacious great room and dining area with vaulted ceilings that enhance the sense of openness. The primary suite offers a private retreat with an expansive closet and convenient access to utility spaces.
Bedrooms two, three, and four are strategically placed to provide comfort and privacy, sharing a generously sized bathroom. The inclusion of a back porch and a two-car garage adds practical outdoor and storage solutions to this inviting design.
=> Click here to see this entire house plan
#2. 4-Bedroom Scandinavian Home with Loft and Basement Expansion – 3,359 Sq. Ft.
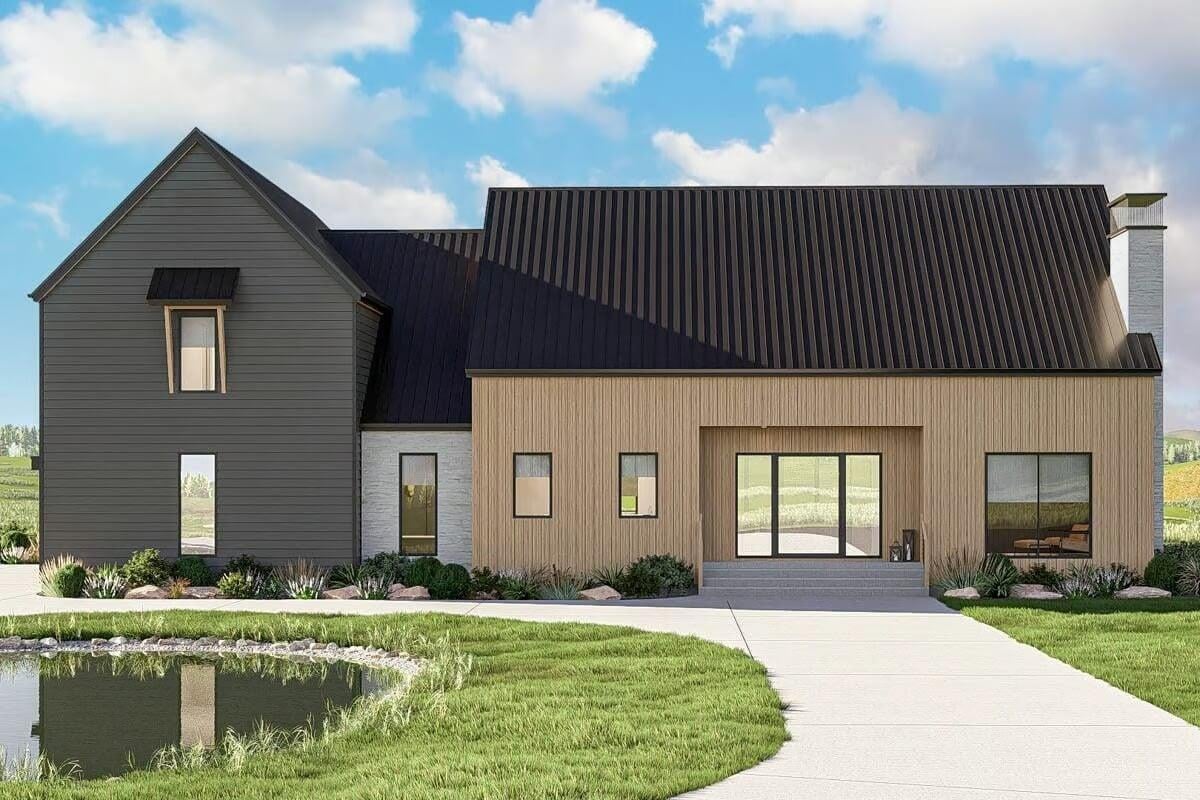
This modern farmhouse combines sleek design with traditional elements, highlighted by a striking black roof that contrasts beautifully with the light wood siding.
The large windows invite natural light into the home, creating a seamless connection with the surrounding landscape. I love how the reflective pond in front adds a serene touch to the overall aesthetic. The mix of materials and clean lines give the house a contemporary yet warm feel.
Main Level Floor Plan
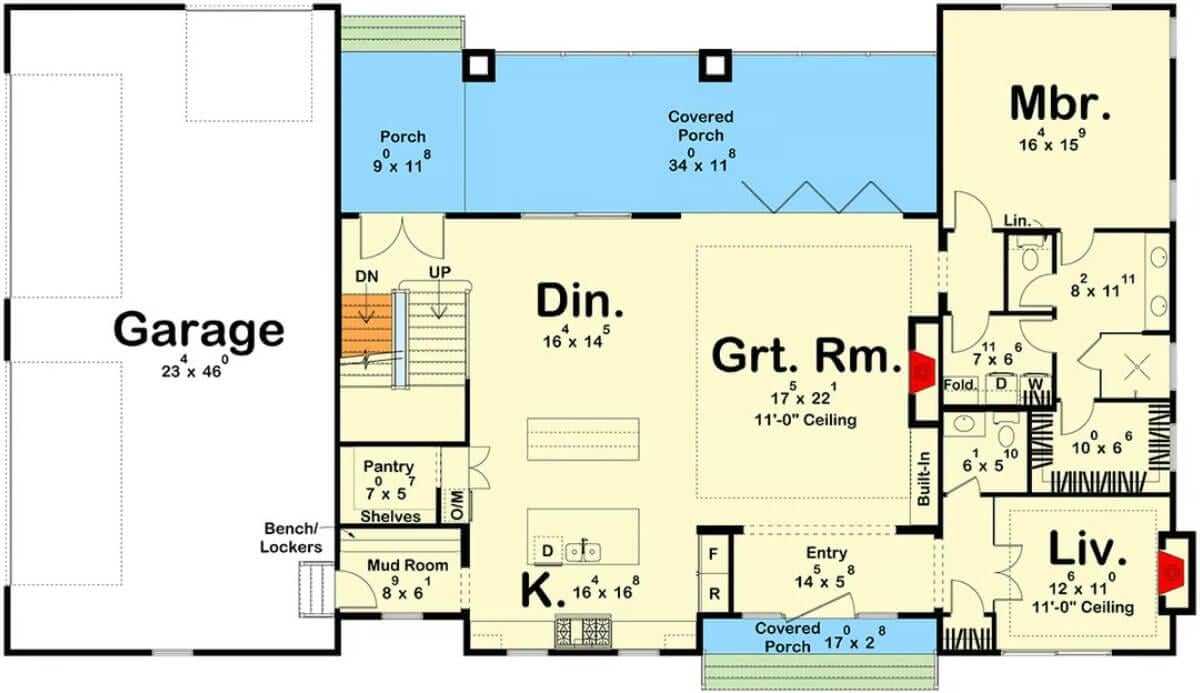
Kitchen Style?
This floor plan features a thoughtfully arranged central great room measuring 17 x 22 feet, offering ample space for gatherings. The kitchen is well-positioned adjacent to a dining area, creating a seamless flow for entertaining.
With a mudroom and pantry nearby, practical storage solutions are cleverly integrated. The plan includes a large garage, providing generous space for vehicles and storage.
Upper-Level Floor Plan
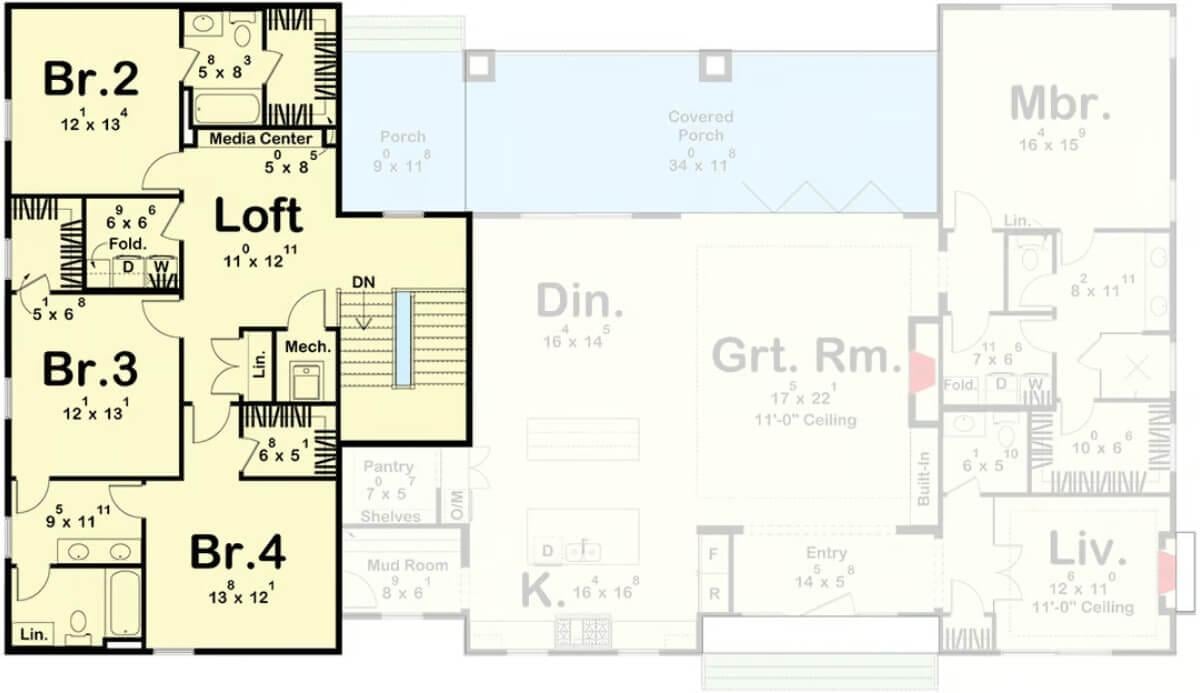
This floor plan features a spacious loft area, perfect for a home office or playroom. The second floor includes three bedrooms, each with ample closet space, and a convenient media center nestled between them.
A covered porch offers a seamless transition to outdoor living, enhancing the home’s entertainment options. The thoughtful layout ensures easy access to the mechanical room and laundry facilities, adding to the home’s functional design.
Basement Floor Plan
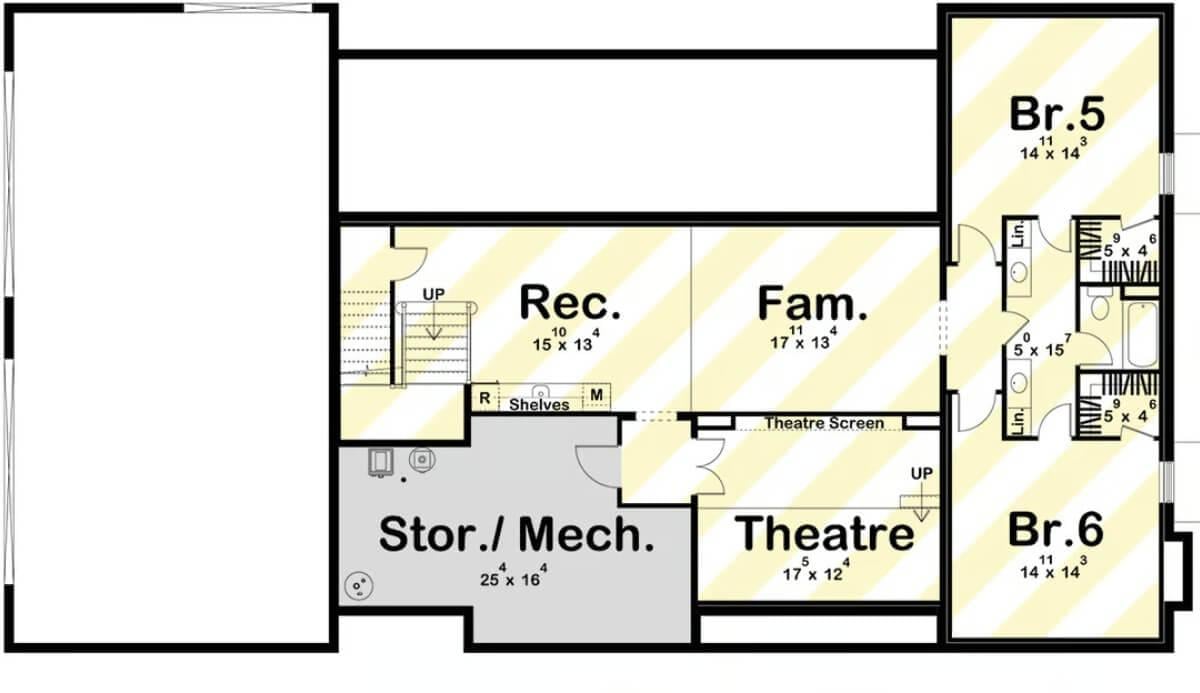
This optional basement floor plan showcases a versatile basement area featuring a spacious recreation room and a dedicated family area, perfect for gatherings. The standout feature is the theatre room, complete with a designated space for a theatre screen, promising immersive movie nights.
Two additional bedrooms, labeled as Br. 5 and Br. 6, offer ample space and privacy, each with nearby bathroom facilities. A storage/mechanical room adds practicality, ensuring functionality alongside entertainment.
=> Click here to see this entire house plan
#3. Scandinavian-Inspired 4-Bedroom Contemporary Home with 2,630 Sq. Ft. and Open Concept Living
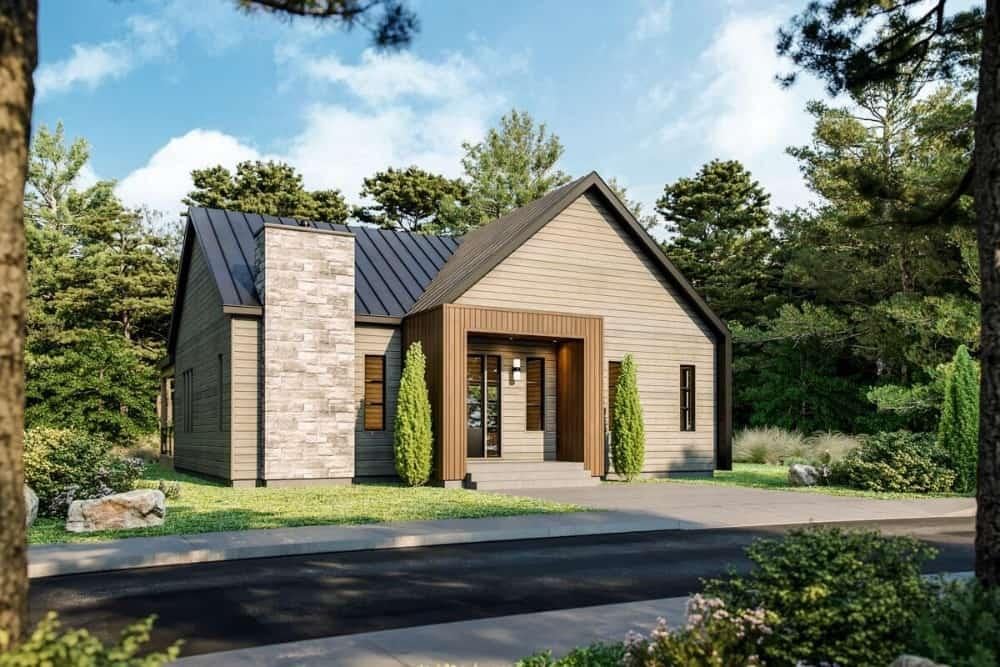
Home Stratosphere Guide
Your Personality Already Knows
How Your Home Should Feel
113 pages of room-by-room design guidance built around your actual brain, your actual habits, and the way you actually live.
You might be an ISFJ or INFP designer…
You design through feeling — your spaces are personal, comforting, and full of meaning. The guide covers your exact color palettes, room layouts, and the one mistake your type always makes.
The full guide maps all 16 types to specific rooms, palettes & furniture picks ↓
You might be an ISTJ or INTJ designer…
You crave order, function, and visual calm. The guide shows you how to create spaces that feel both serene and intentional — without ending up sterile.
The full guide maps all 16 types to specific rooms, palettes & furniture picks ↓
You might be an ENFP or ESTP designer…
You design by instinct and energy. Your home should feel alive. The guide shows you how to channel that into rooms that feel curated, not chaotic.
The full guide maps all 16 types to specific rooms, palettes & furniture picks ↓
You might be an ENTJ or ESTJ designer…
You value quality, structure, and things done right. The guide gives you the framework to build rooms that feel polished without overthinking every detail.
The full guide maps all 16 types to specific rooms, palettes & furniture picks ↓
This charming home blends modern design with rustic elements, highlighted by a striking stone chimney and sleek metal roof. The exterior’s clean lines and warm wooden accents create a welcoming facade that harmonizes with the surrounding nature.
Large windows allow natural light to flood the interior, enhancing the connection between the indoor and outdoor environments. The thoughtful design choices make this cottage a perfect retreat nestled in a lush, wooded setting.
Main Level Floor Plan

This floor plan features an inviting living area complete with a fireplace and built-in shelves, creating a perfect spot for relaxation. The kitchen, seamlessly connected to the dining room, offers an efficient layout ideal for both cooking and entertaining.
Two spacious bedrooms provide ample privacy, with the primary bedroom boasting a walk-in closet and direct access to a well-appointed washroom. A covered porch extends the living space outdoors, offering a delightful setting for enjoying fresh air and quiet moments.
Lower-Level Floor Plan
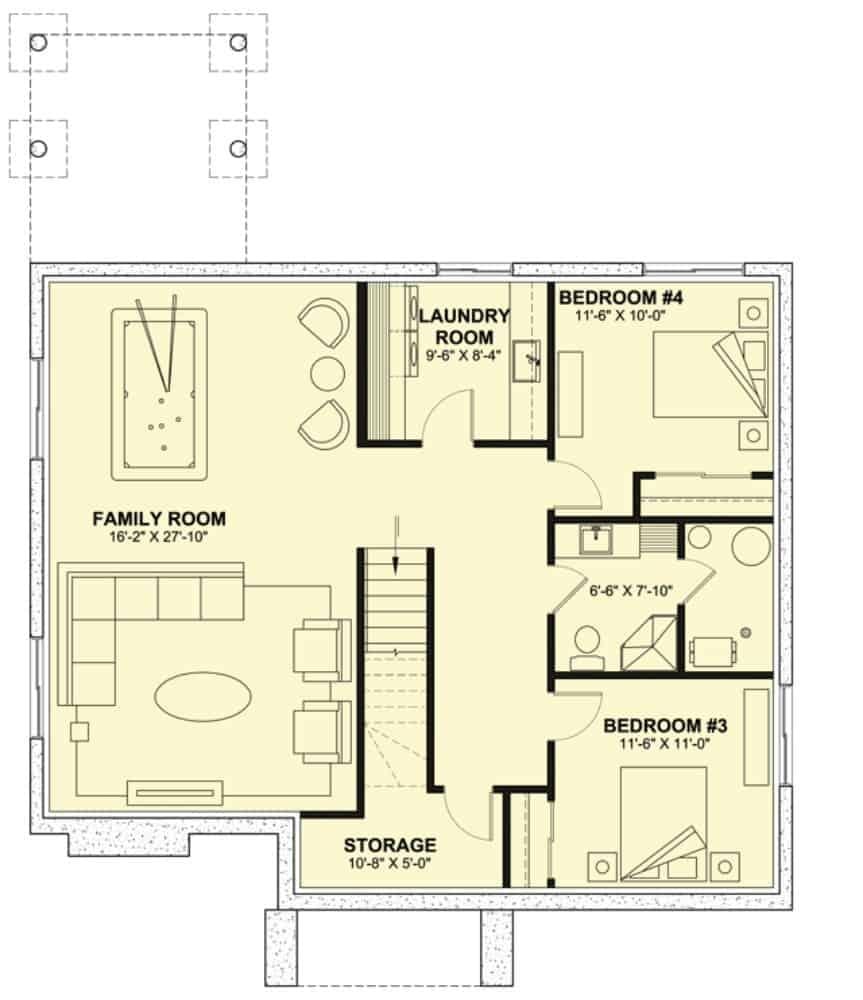
This floor plan showcases a well-organized lower level featuring a large family room perfect for gatherings or leisure activities. Two bedrooms are thoughtfully positioned for privacy, making them ideal for guests or a home office.
The inclusion of a laundry room and storage space enhances functionality, ensuring everything has its place. I appreciate how the layout supports both social and practical aspects of living, enhancing comfort and convenience.
=> Click here to see this entire house plan
#4. Scandinavian Style 4-Bedroom Home with 3.5 Bathrooms and 3,164 Sq. Ft.
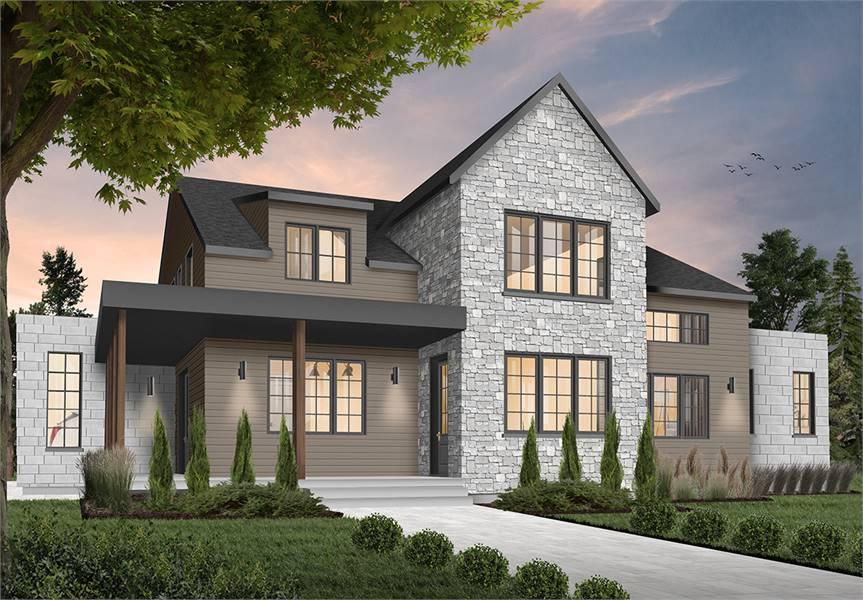
This 3,164 sq. ft. home impresses with its elegant stone facade that beautifully contrasts with sleek horizontal siding. With 4 bedrooms and 3.5 bathrooms, the two-story layout is both functional and spacious.
The large windows invite plenty of natural light, enhancing the contemporary design. A two-car garage completes the picture, providing ample space for modern living.
Main Level Floor Plan
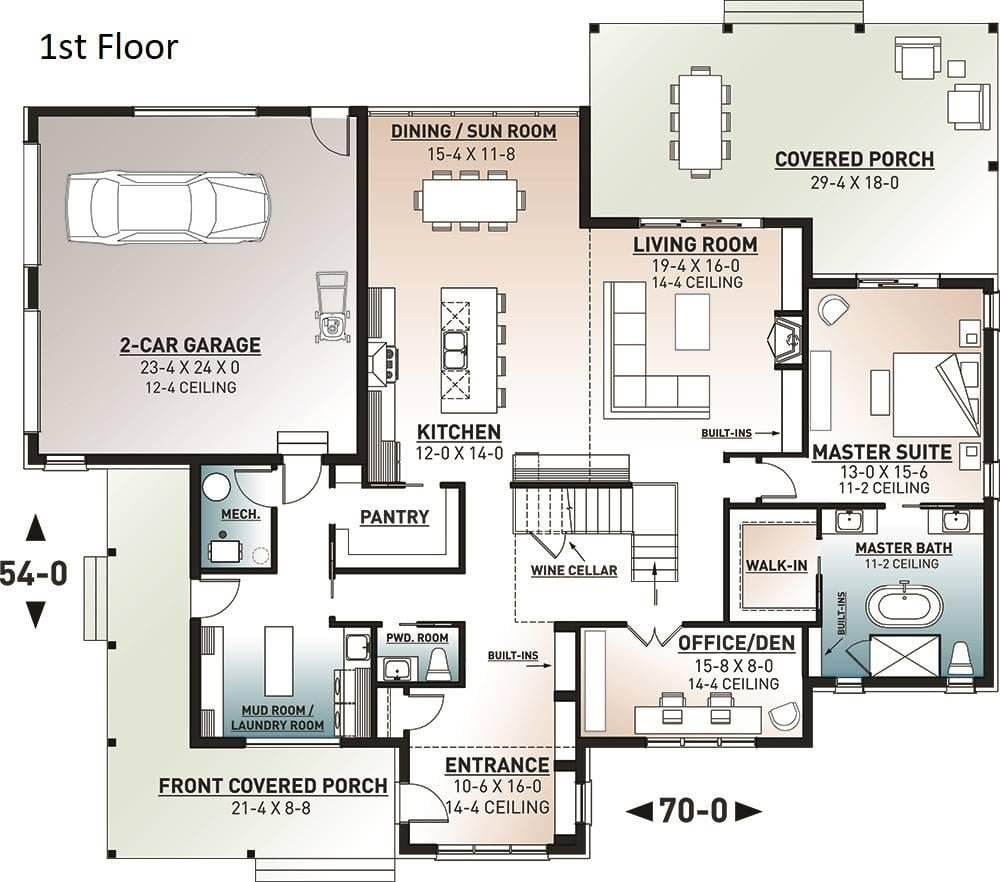
The first floor layout of this 3,164 sq. ft. home features a seamless flow from the kitchen to a cozy dining/sun room, perfect for entertaining. I love how the master suite is thoughtfully positioned for privacy, complete with a luxurious bath and walk-in closet.
The open living room, with its built-ins, provides a central gathering space that leads to a covered porch. A dedicated office/den and a practical mud/laundry room add functionality to this inviting design.
Upper-Level Floor Plan
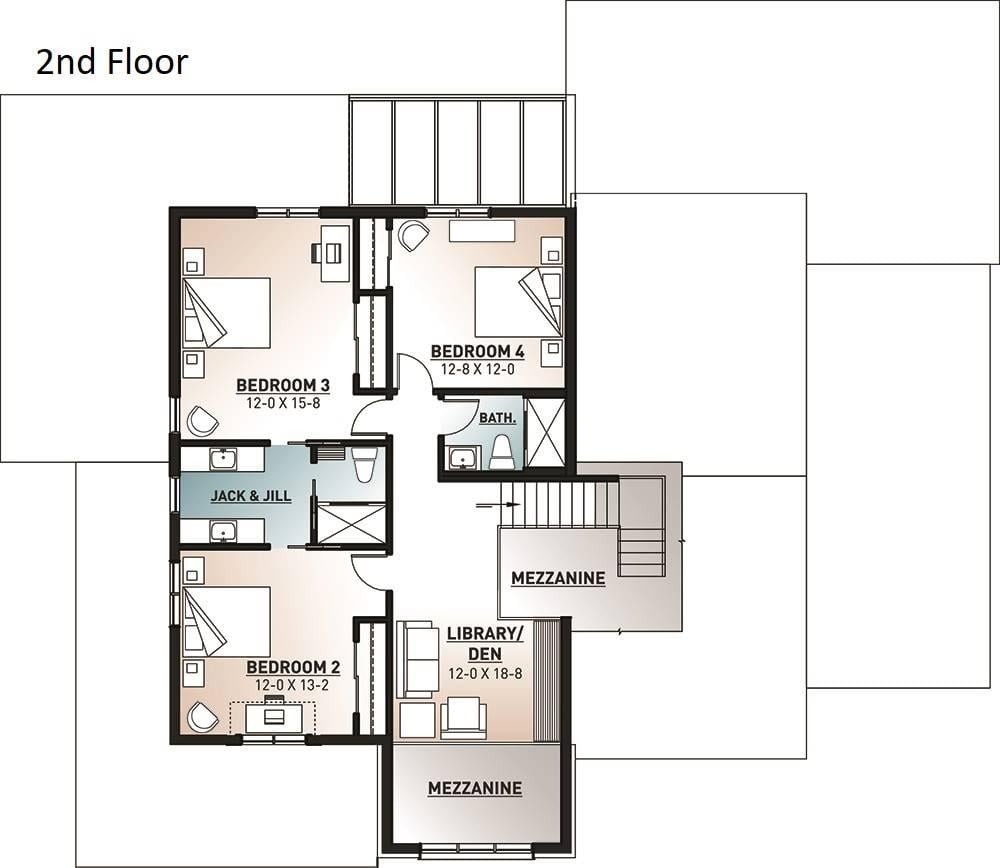
This second floor layout showcases four bedrooms, perfectly designed for privacy and comfort. The Jack and Jill bathroom between Bedrooms 2 and 3 is a smart use of space, offering convenience for family members.
I love the addition of a library/den, providing a quiet retreat or workspace. The mezzanine areas add a touch of openness, connecting different parts of the floor seamlessly.
=> Click here to see this entire house plan
#5. 4-Bedroom Scandinavian Home with 3,599 Sq. Ft. and Modern Open Layout
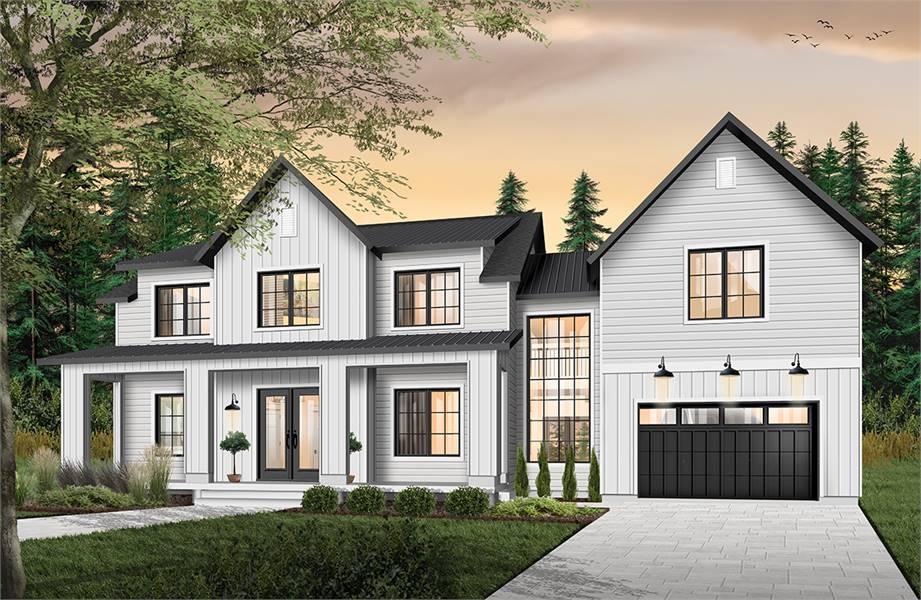
🔥 Create Your Own Magical Home and Room Makeover
Upload a photo and generate before & after designs instantly.
ZERO designs skills needed. 61,700 happy users!
👉 Try the AI design tool here
This 3,599 square foot farmhouse seamlessly blends traditional charm with modern flair. I love how the expansive porch welcomes you with its clean lines and comfortable vibe.
The large windows and sleek black accents give the facade a contemporary touch, while the two-story design provides ample space with 4 bedrooms and 3 bathrooms. The single garage is subtly integrated into the overall design, adding practicality without compromising aesthetics.
Main Level Floor Plan
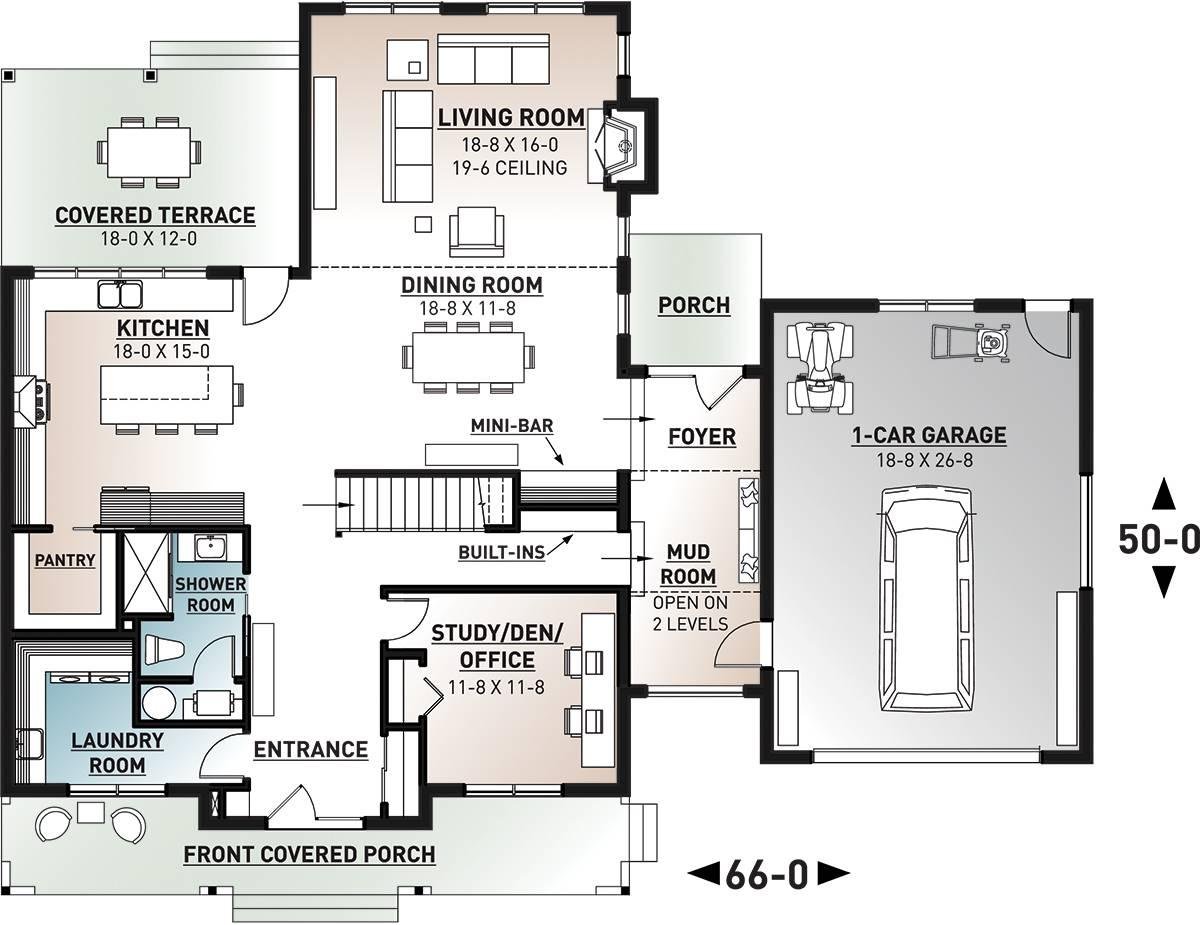
This 3,599 sq. ft. home offers a thoughtful layout with 4 bedrooms and 3 bathrooms across two stories. The main level features an open floor plan connecting the kitchen, dining room, and living room, perfect for gatherings.
I love the covered terrace, which provides a seamless transition to outdoor dining and relaxation. The single-car garage and dedicated mudroom add practicality and convenience.
Upper-Level Floor Plan
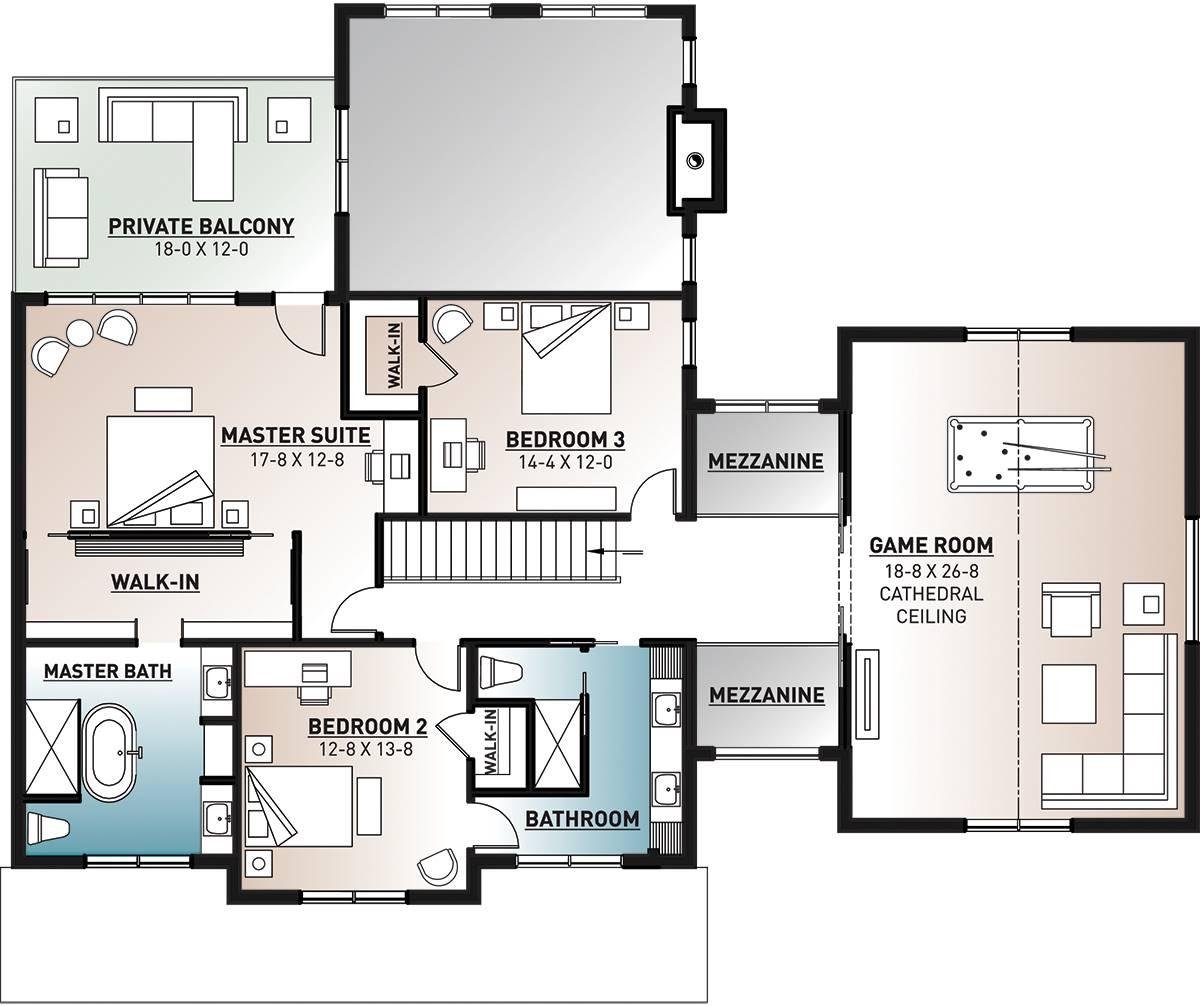
This floor plan showcases a spacious 3,599 sq. ft. home featuring four bedrooms and three bathrooms spread across two stories. The master suite includes a generous walk-in closet and opens to a private balcony, offering a serene retreat.
I love how the game room boasts a cathedral ceiling, adding a sense of grandeur and space. The layout thoughtfully places bedrooms around a central mezzanine, ensuring both privacy and accessibility.
=> Click here to see this entire house plan

