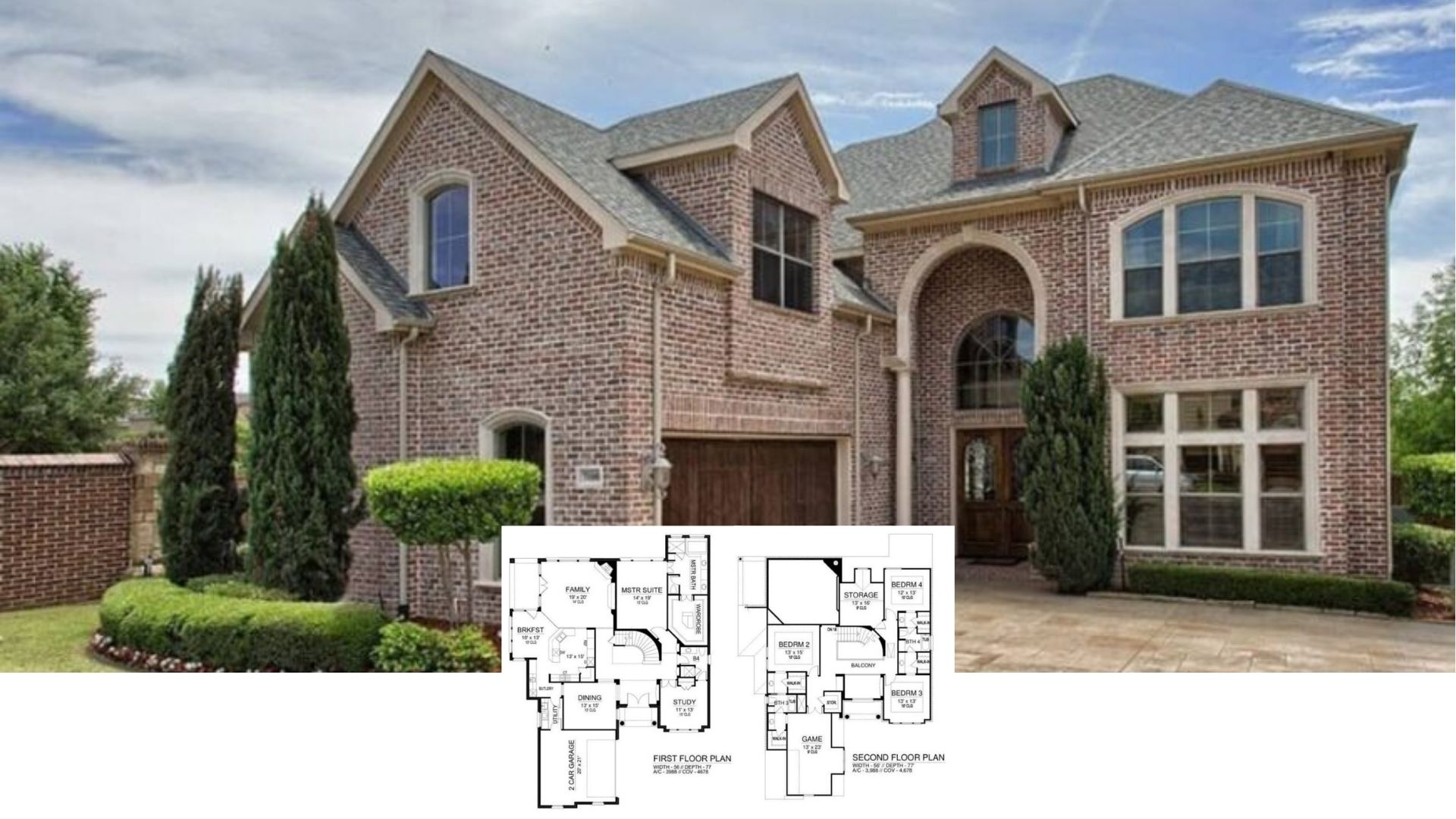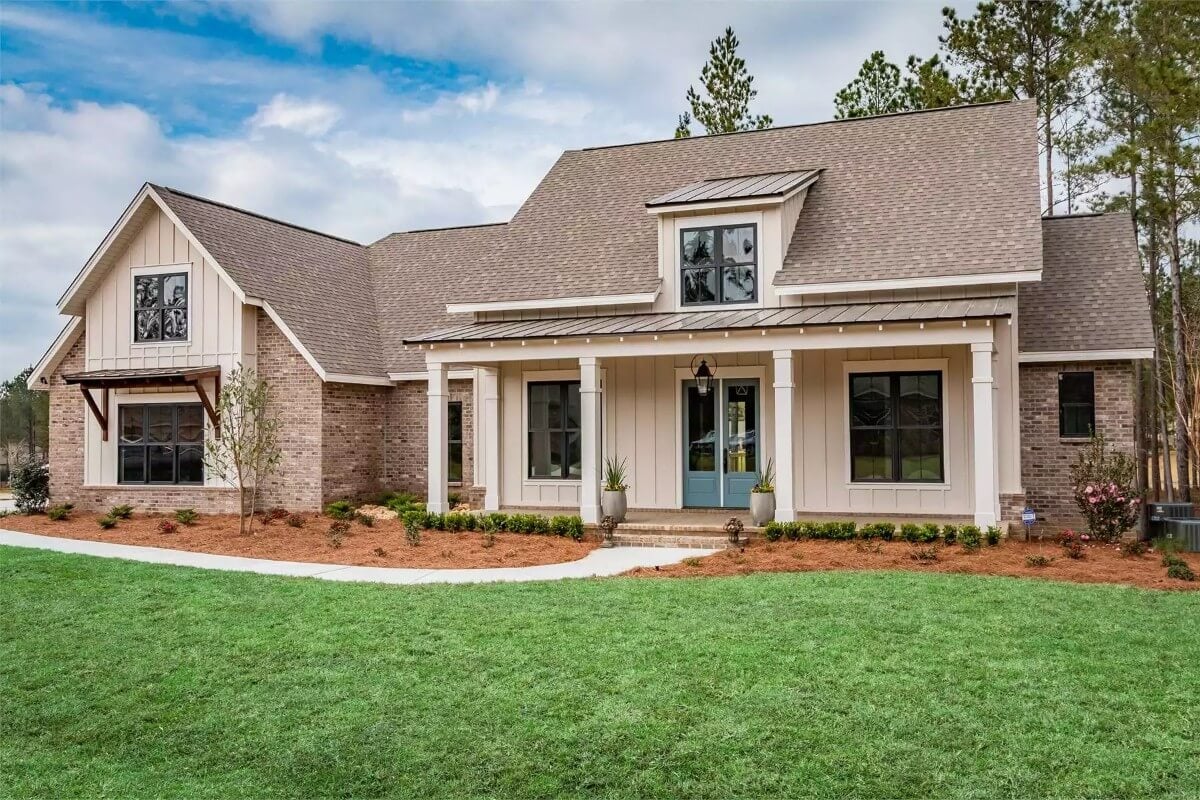
Specifications
- Sq. Ft.: 2,652
- Bedrooms: 3
- Bathrooms: 2.5
- Stories: 1.5
- Garage: 2
Main Level Floor Plan
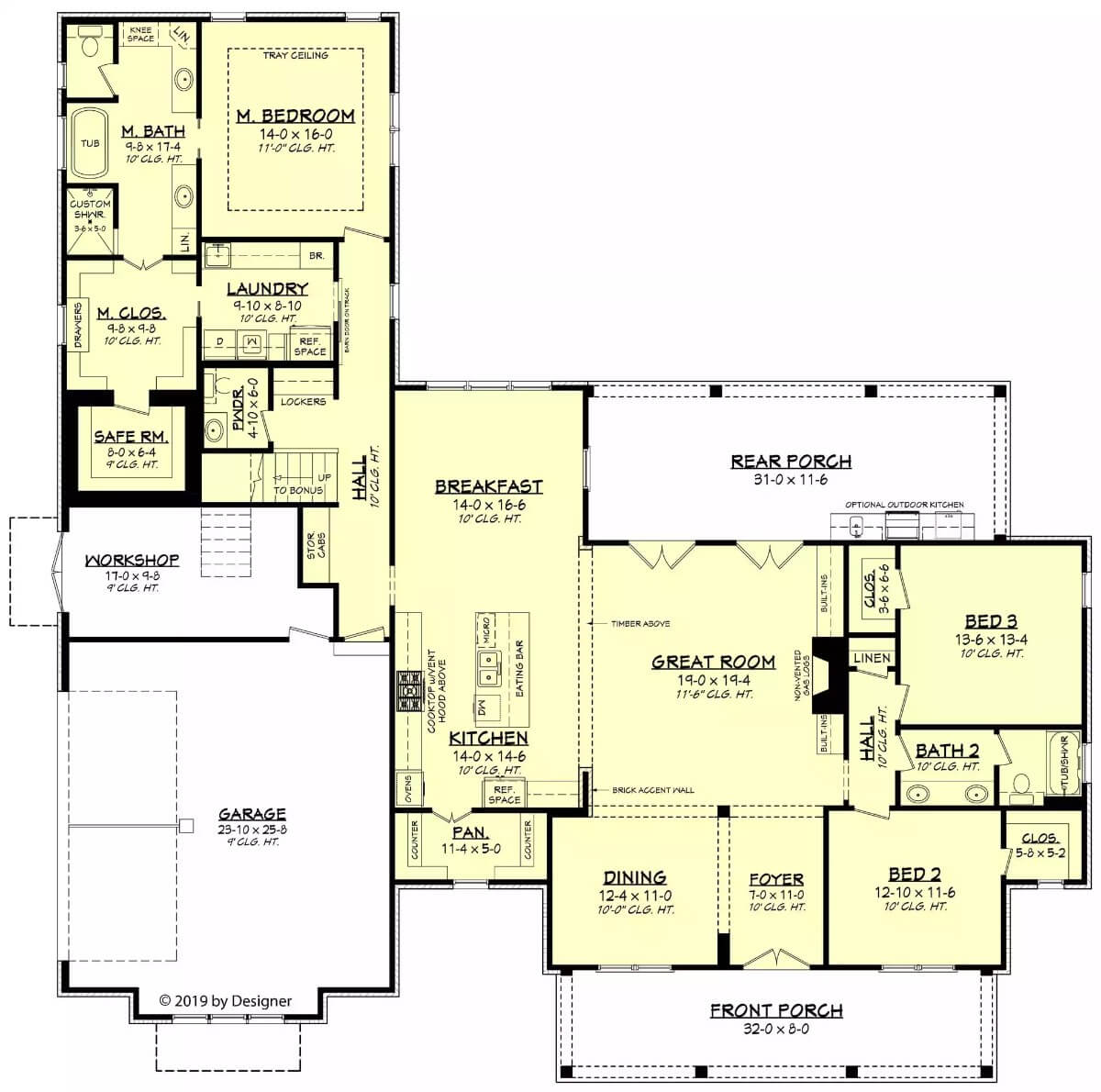
Bonus Level Floor Plan
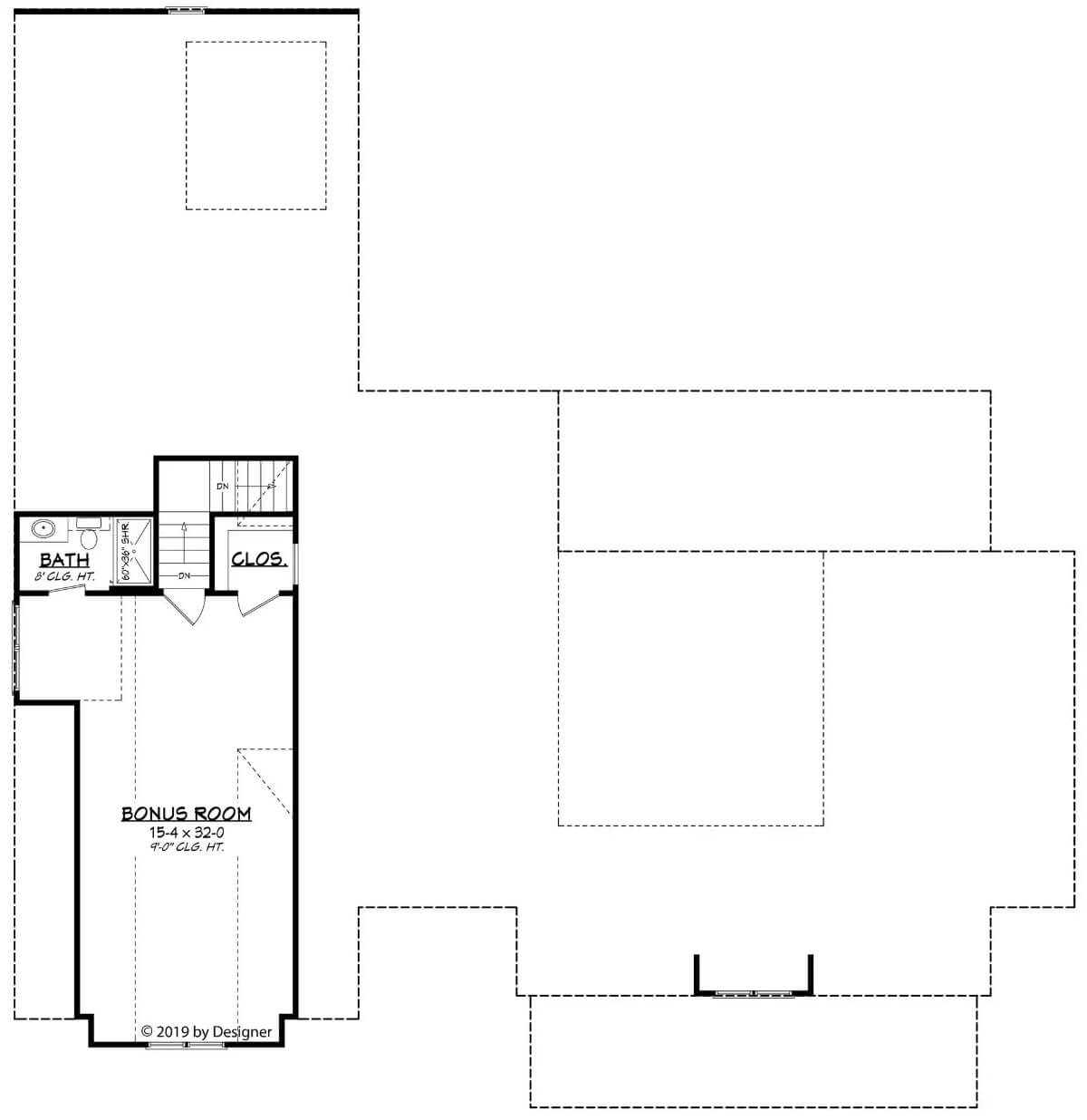
Front View
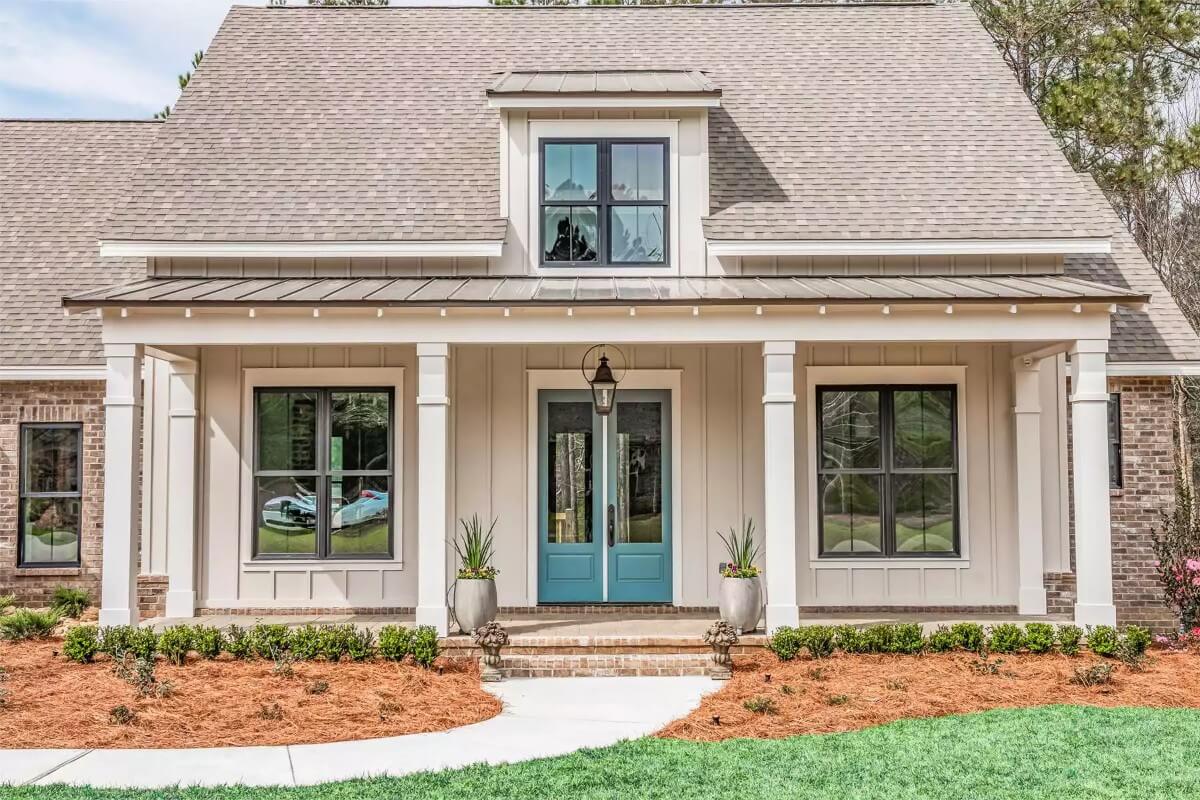
Left View
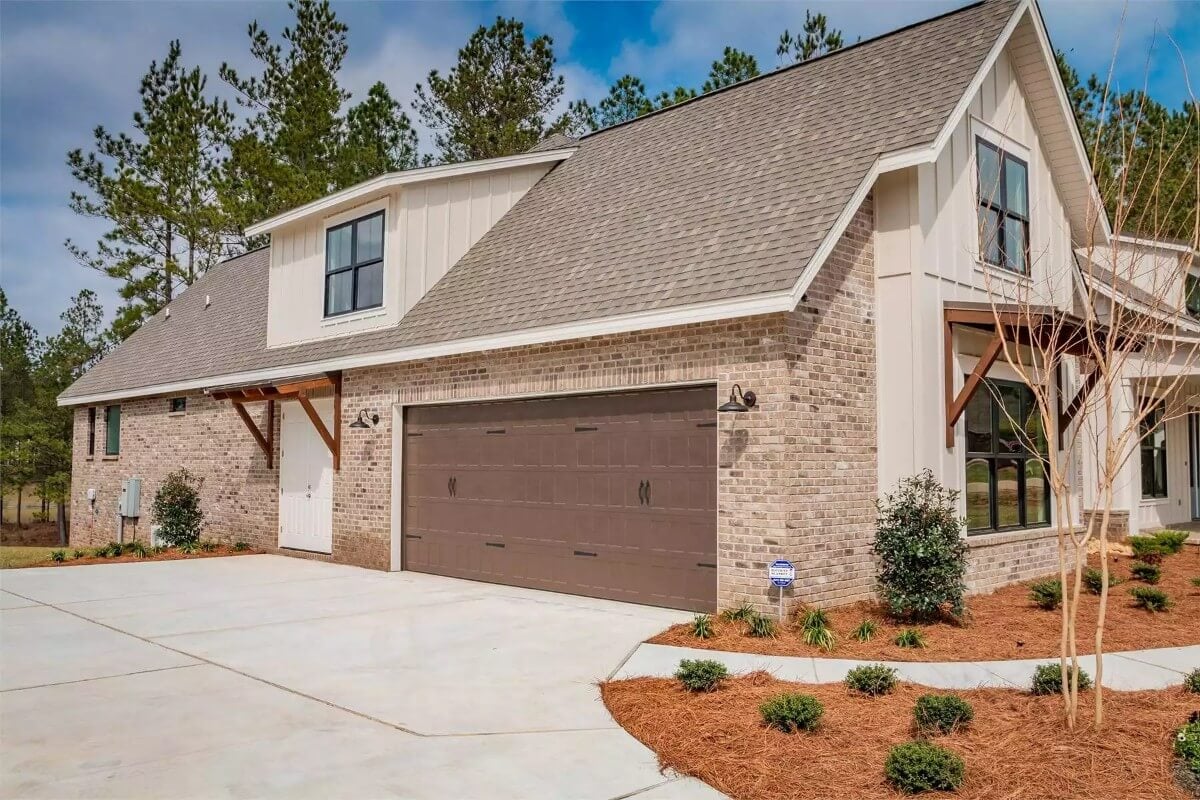
Rear View
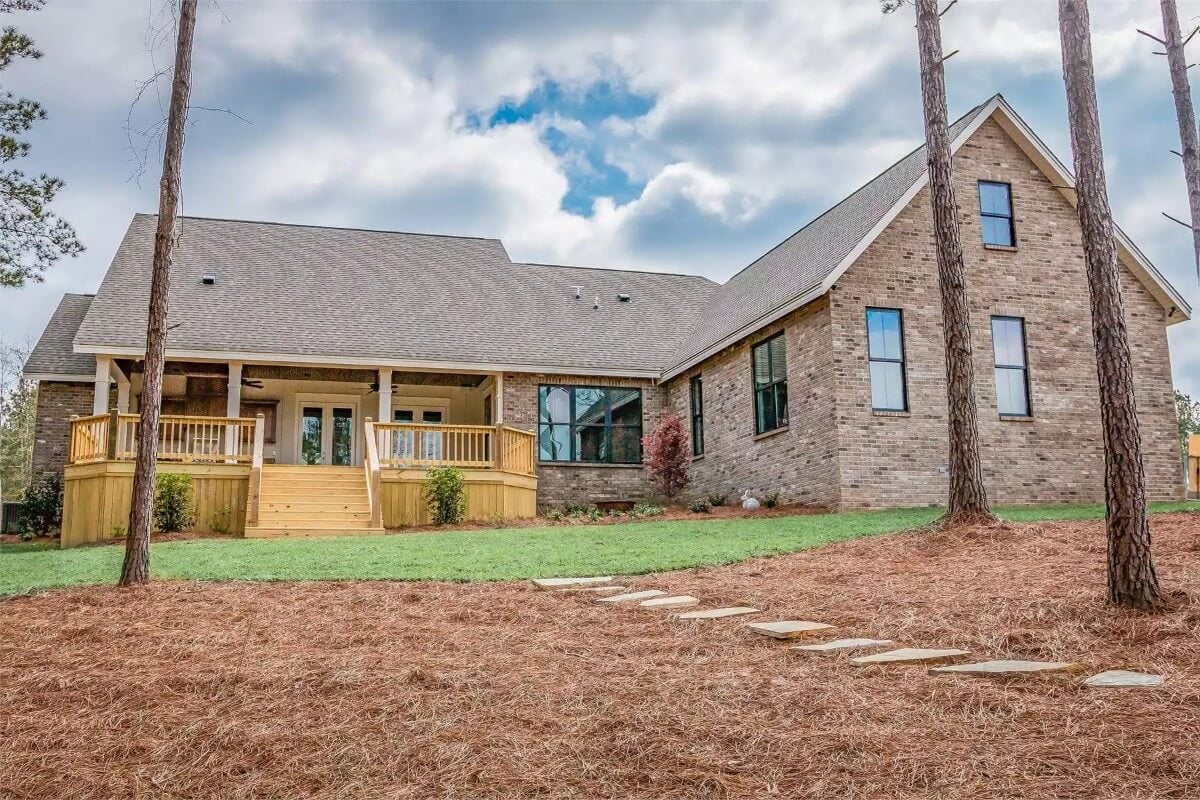
Foyer and Dining Room
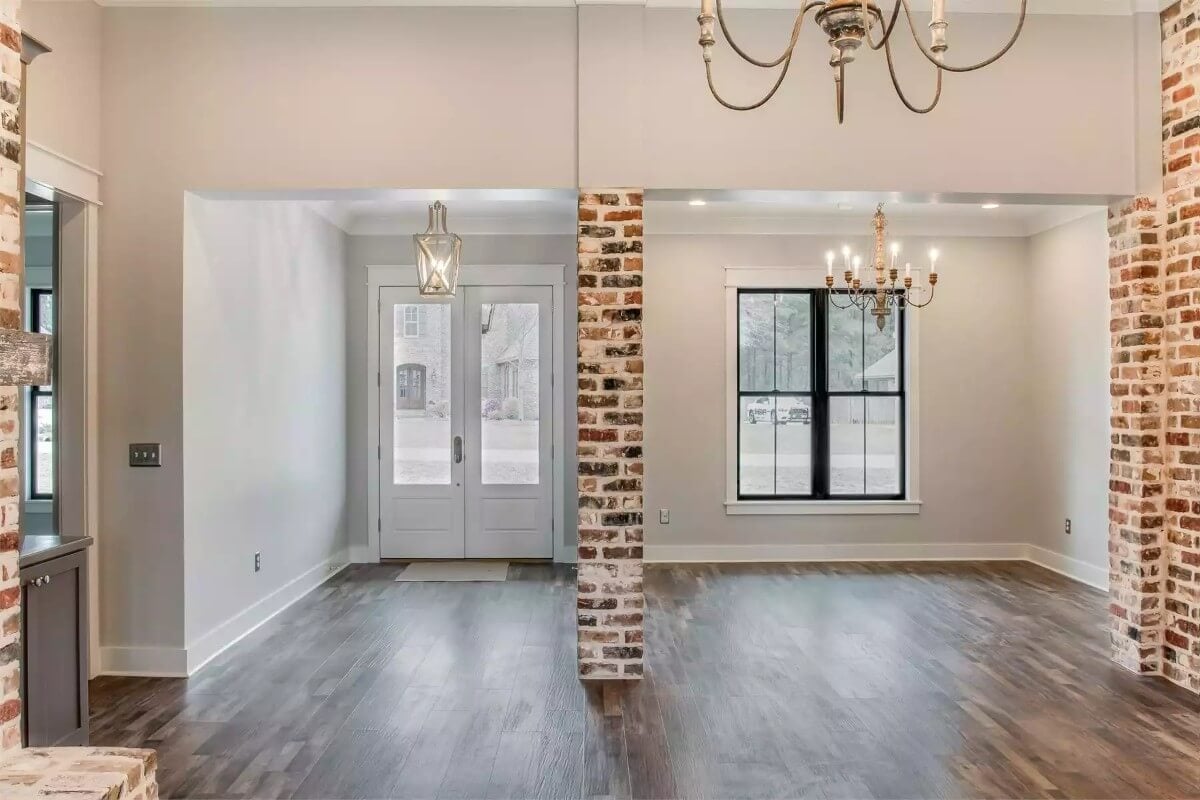
Great Room
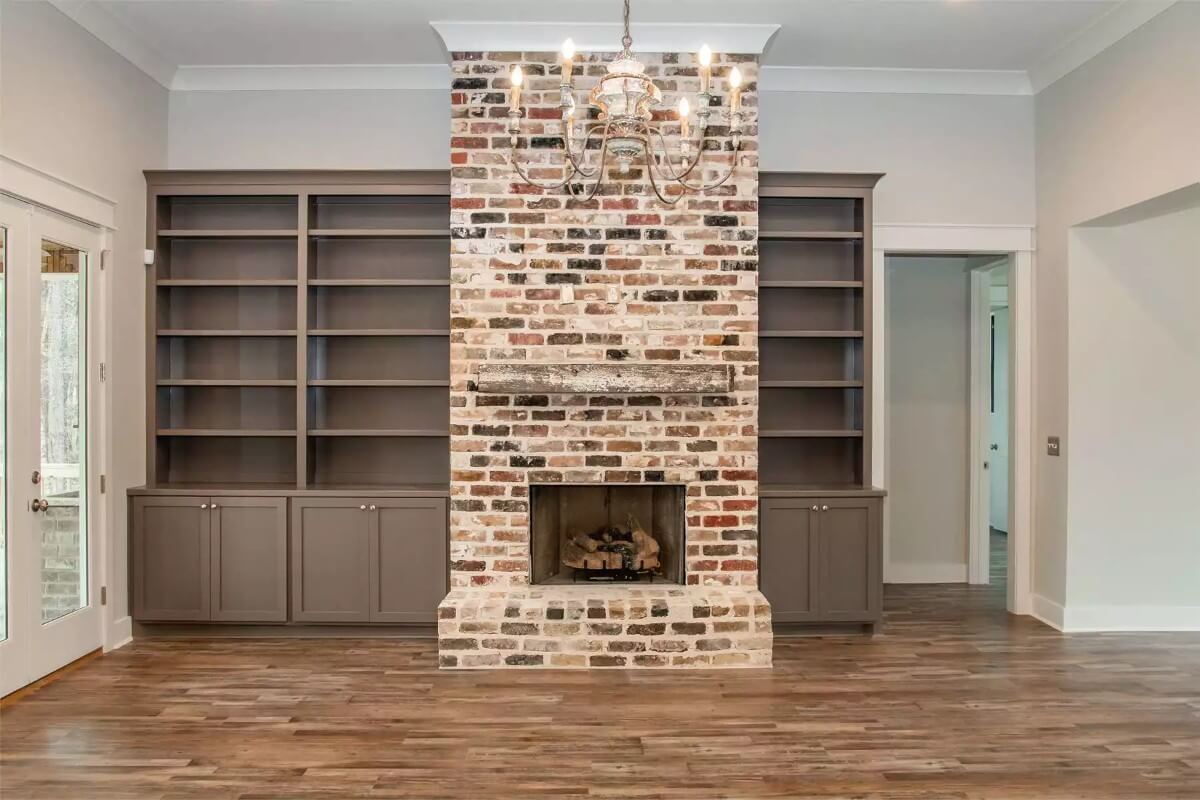
Kitchen
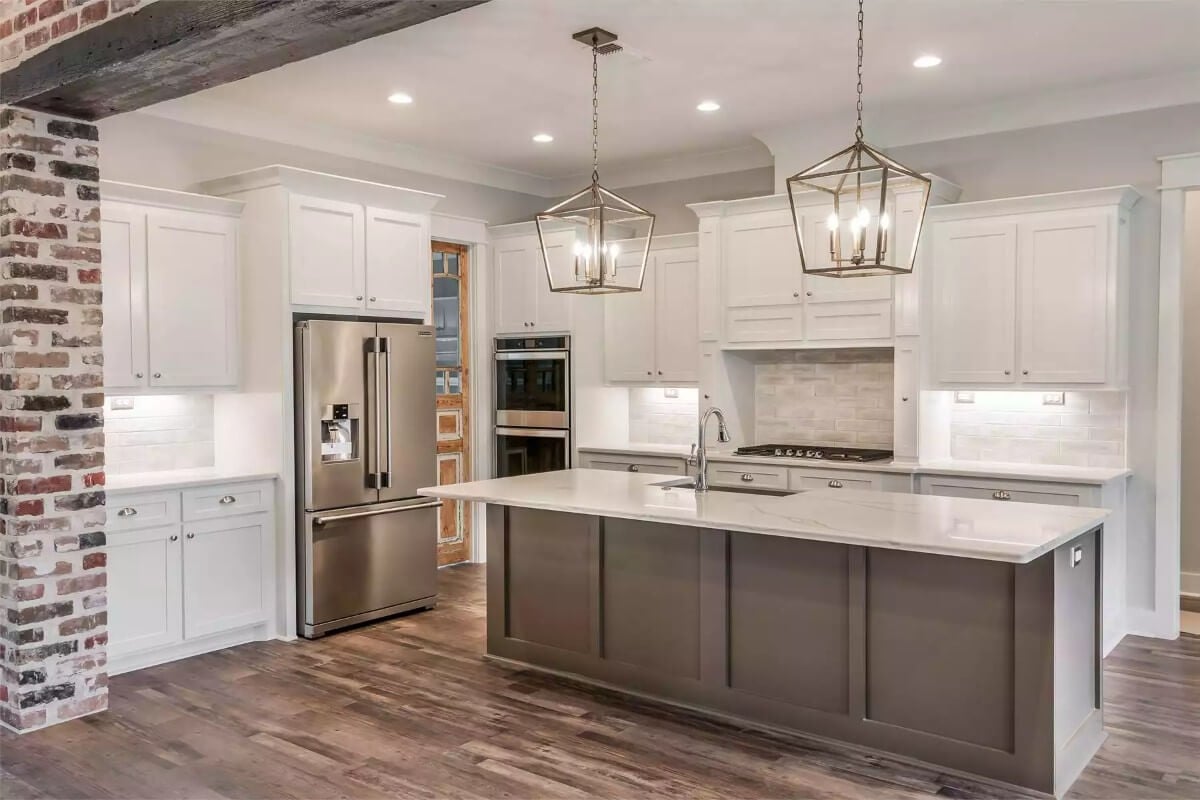
Kitchen and Great Room

Pantry
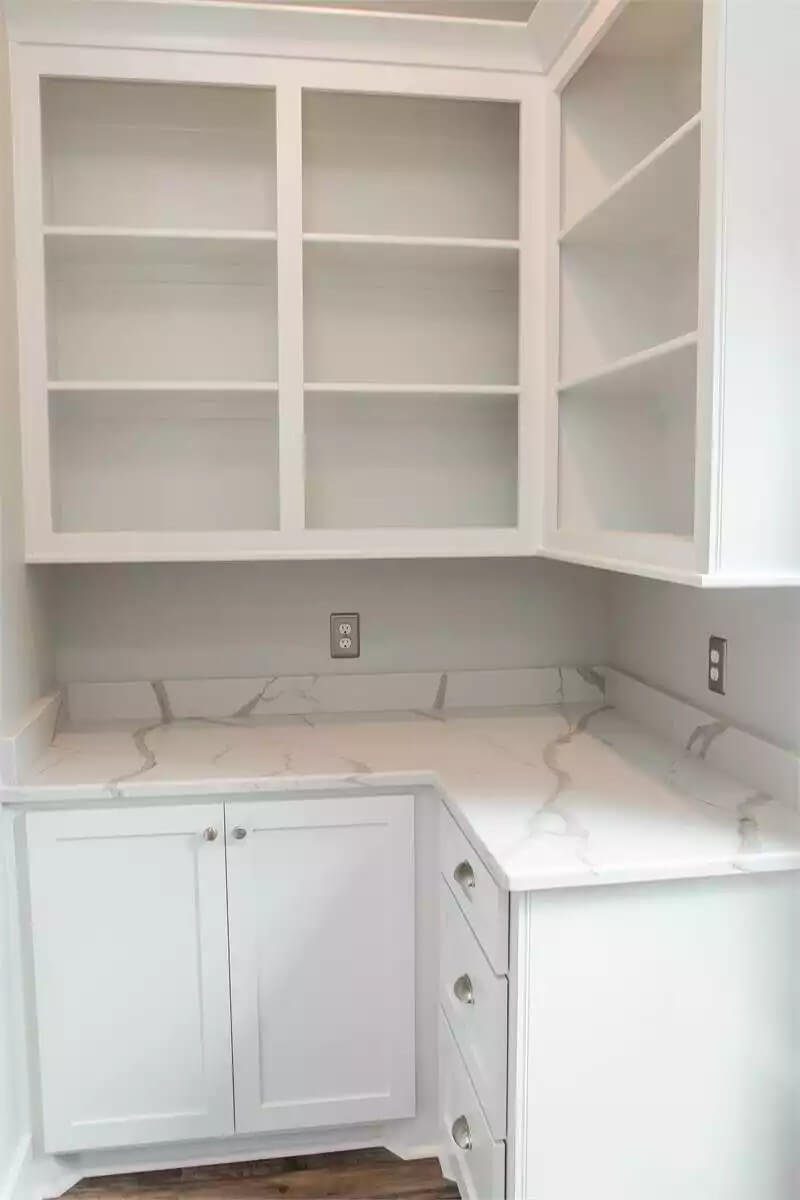
Primary Bedroom
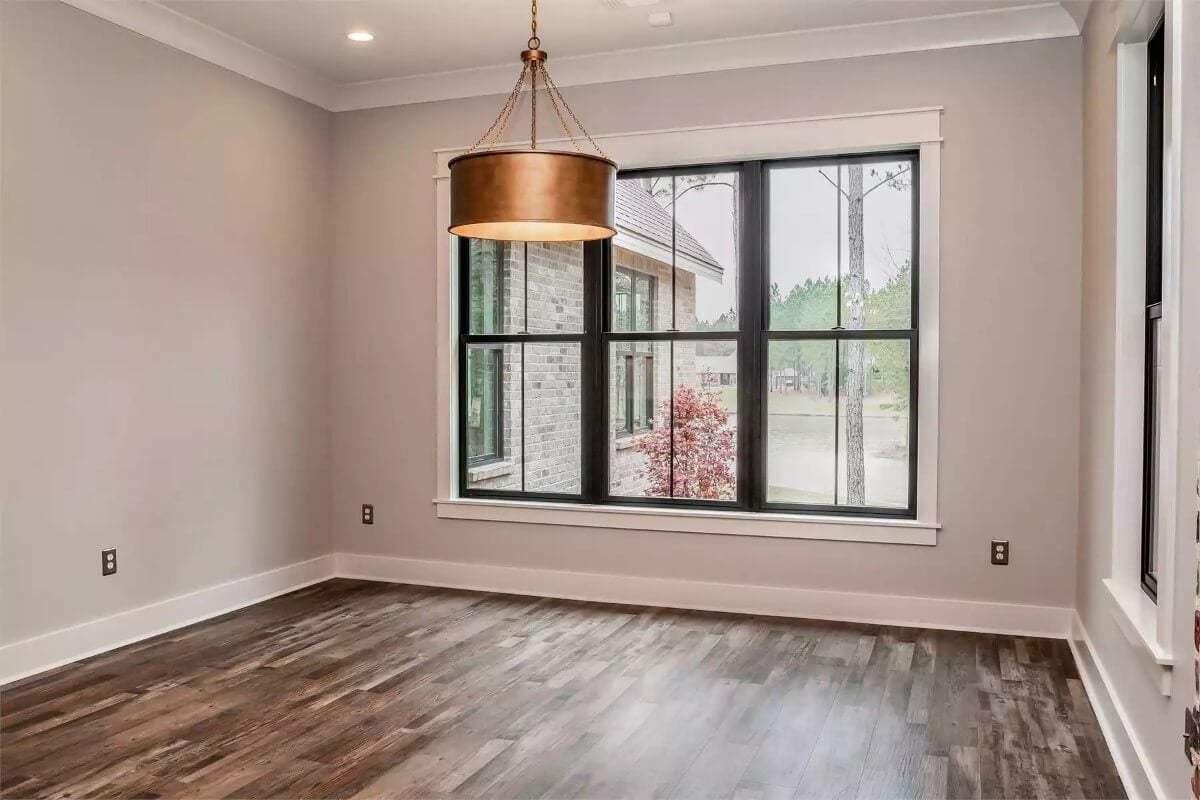
Primary Bathtub
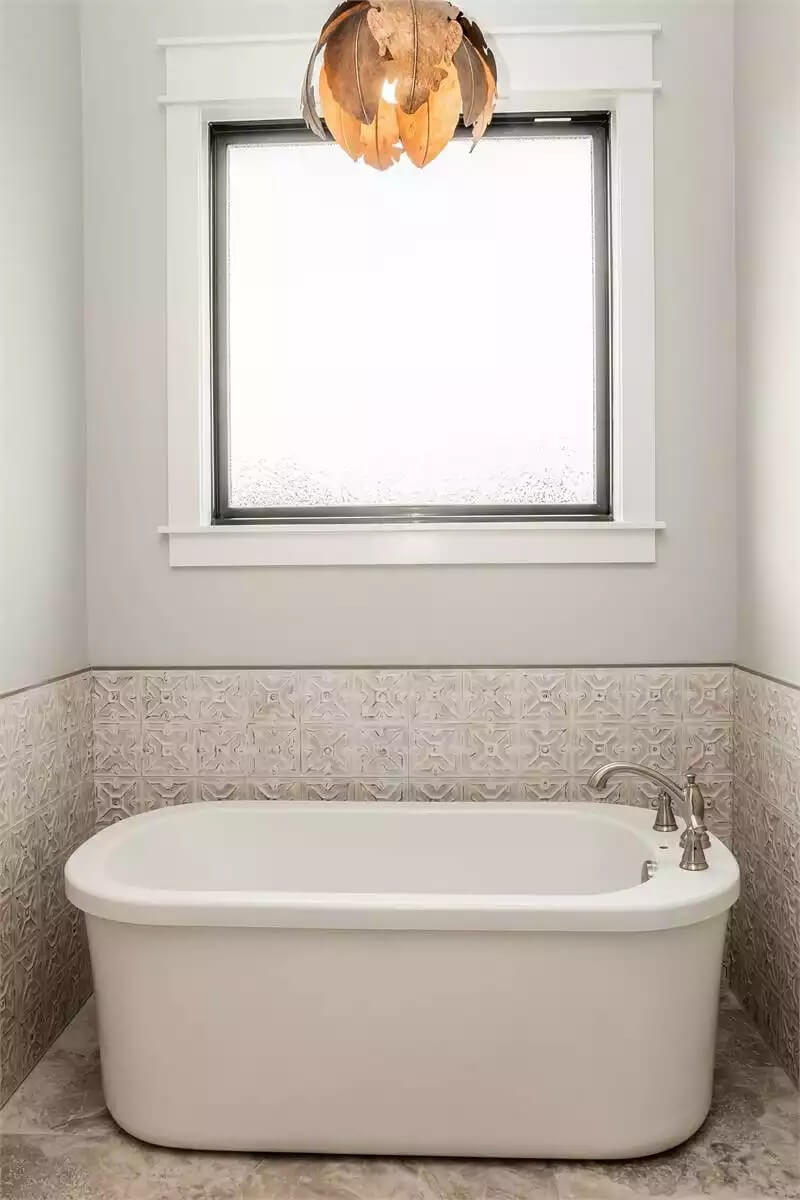
Primary Vanity
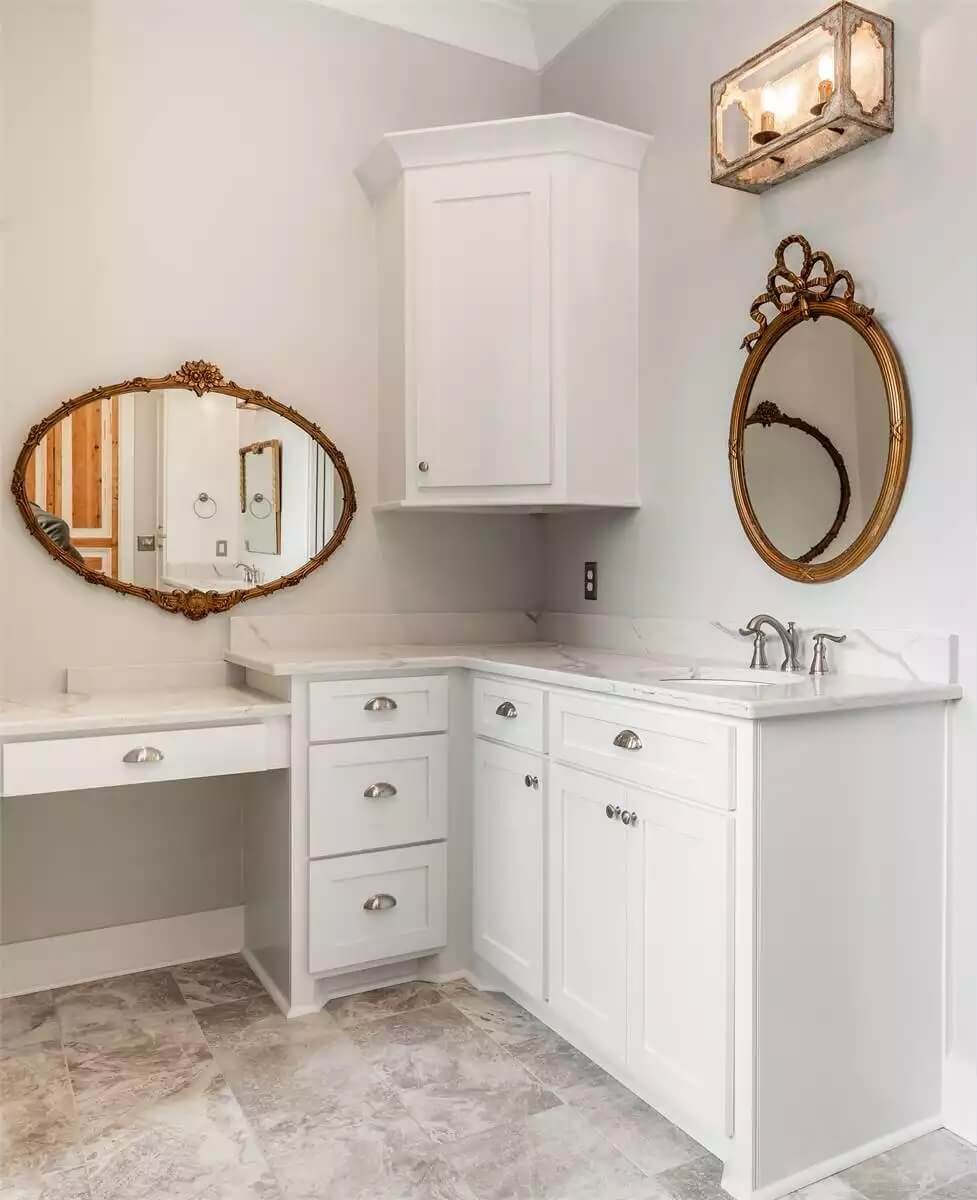
Primary Closet
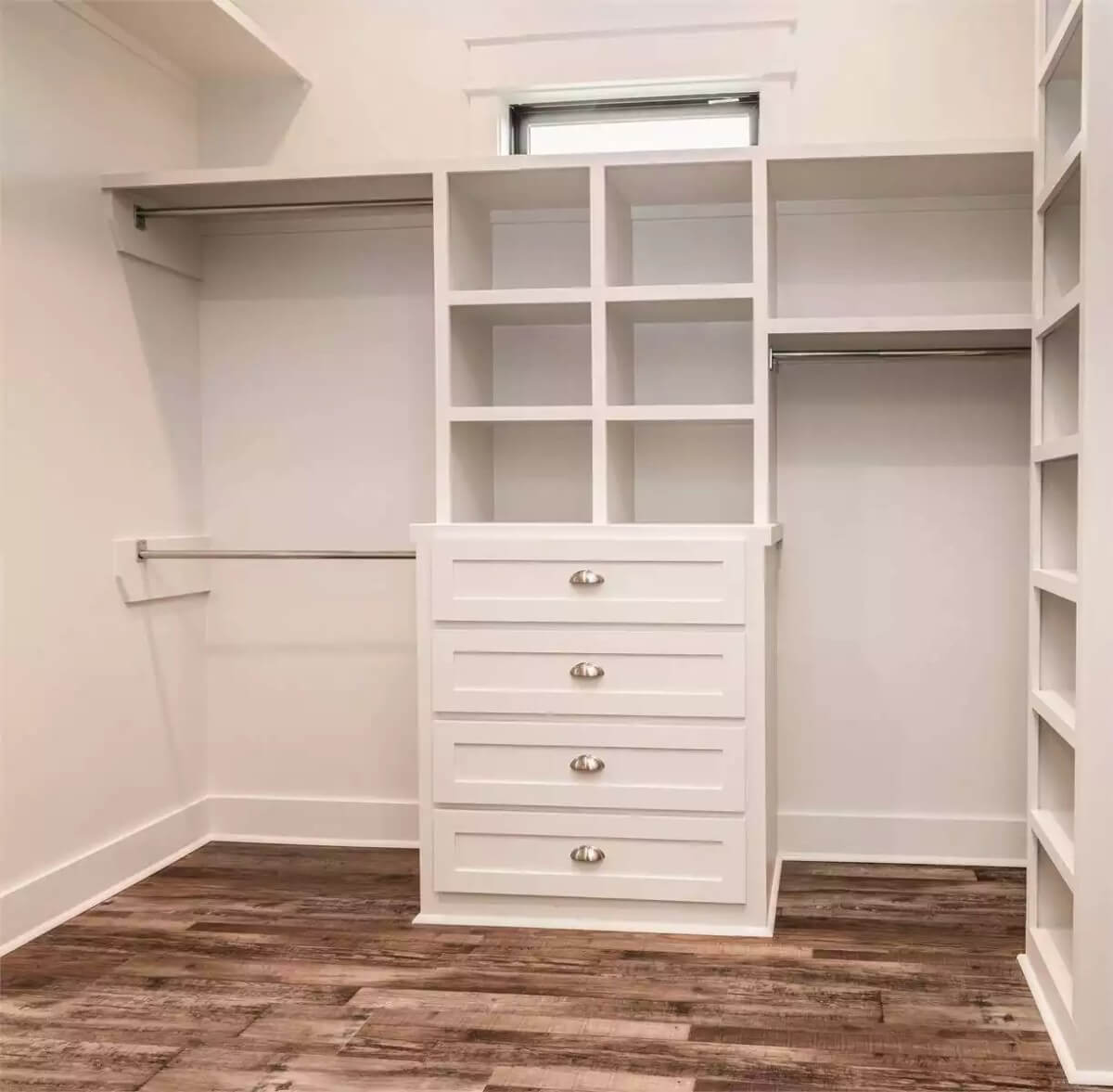
Laundry Room
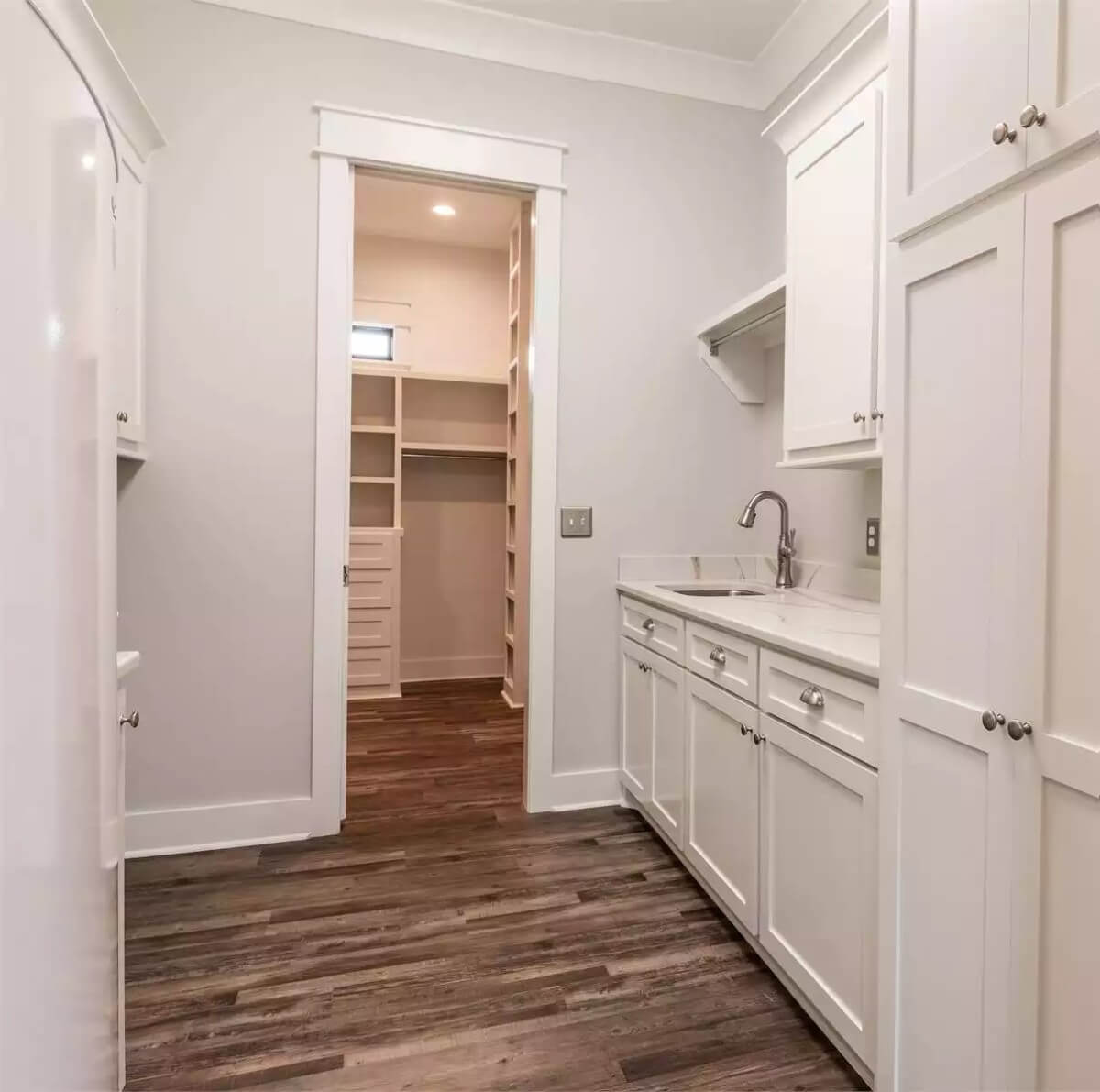
Stairs
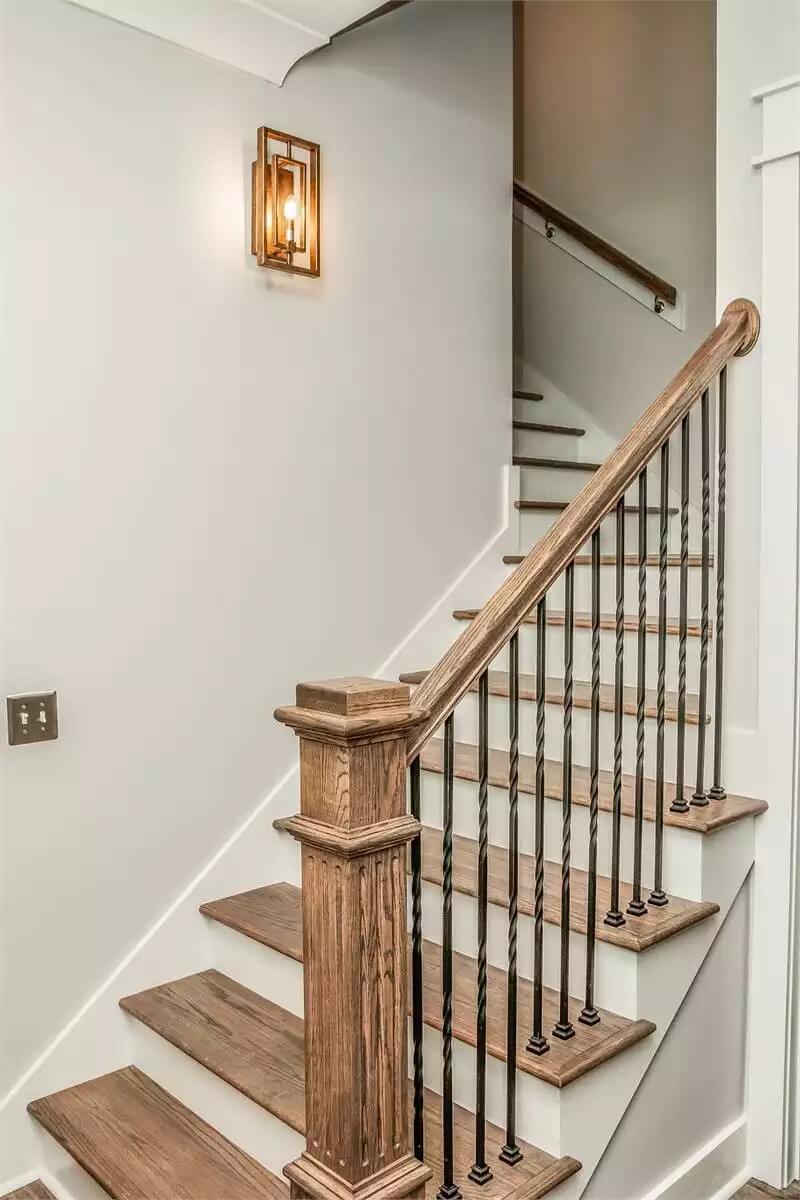
Bonus Room
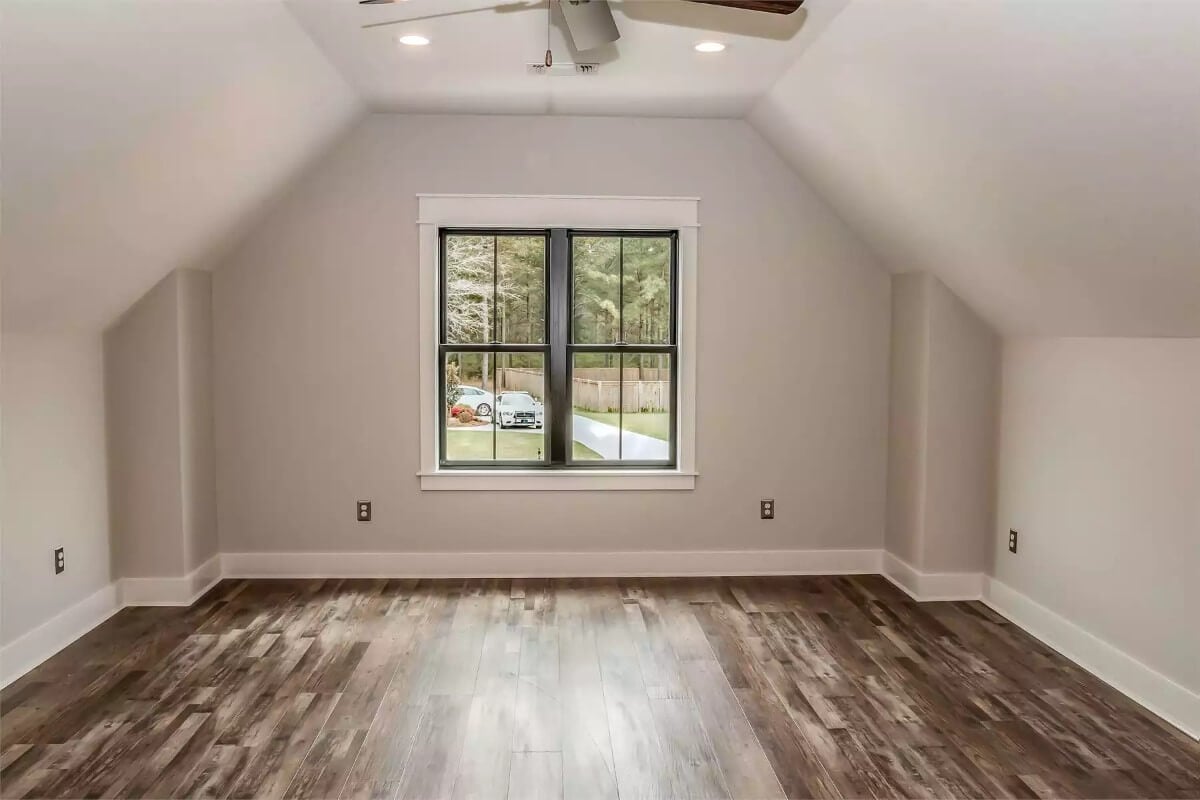
Covered Porch
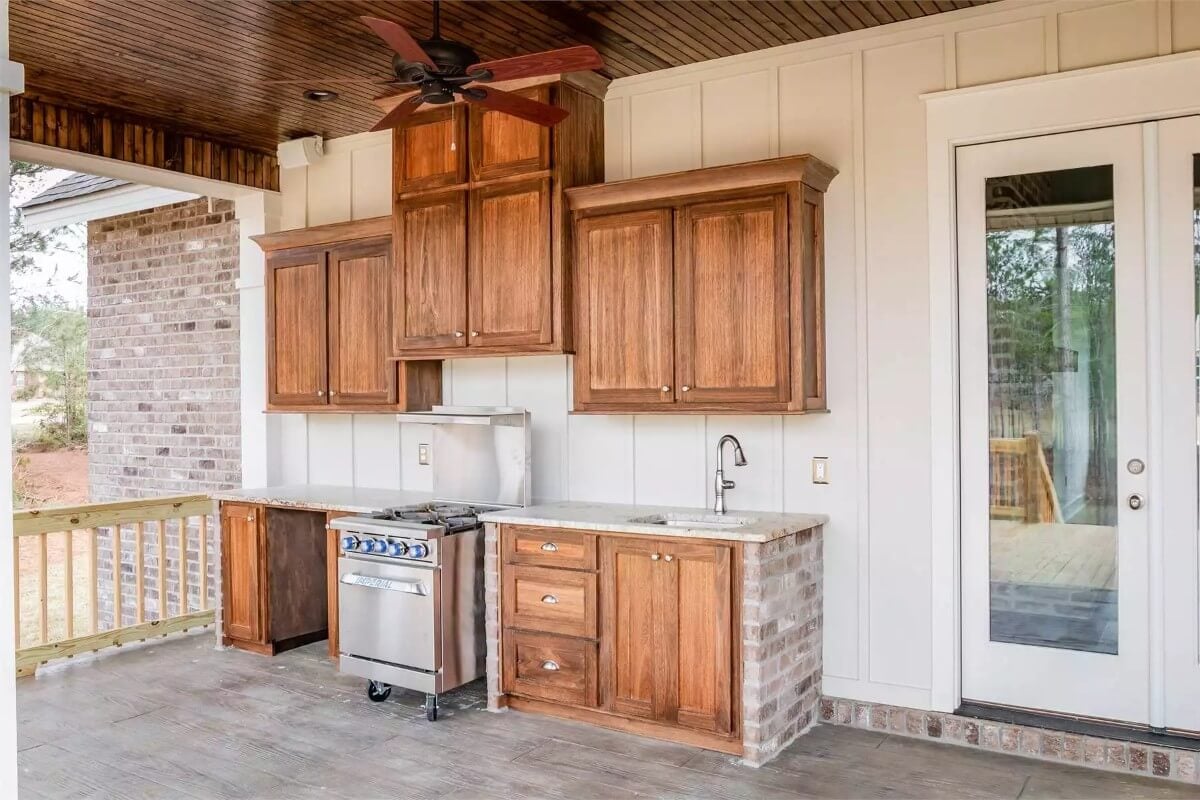
Covered Porch

Details
A blend of brick and board and batten siding gives this 3-bedroom farmhouse a striking curb appeal. It includes a 2-car side-loading garage and a welcoming front porch adorned with a central shed dormer, exposed rafters, and decorative columns.
Upon entry, a cozy foyer greets you. It opens into the formal dining room and great room warmed by a fireplace. Two sets of French doors at the back extend the living space onto a covered porch with a summer kitchen, perfect for outdoor gatherings. The adjacent kitchen is a chef’s dream featuring a generous pantry, a multi-use island, and a bright breakfast nook for casual meals.
The primary bedroom lies on the home’s rear for privacy. It has a tray ceiling, a spa-like ensuite, and a sizable walk-in closet with a safe room and direct laundry access. Two family bedrooms lie on the right wing and share a centrally located hall bath.
A bonus room above the garage completes the house plan. It comes with a walk-in closet and a full bathroom making it a great recreation room, a home office, or a guest retreat.
Pin It!
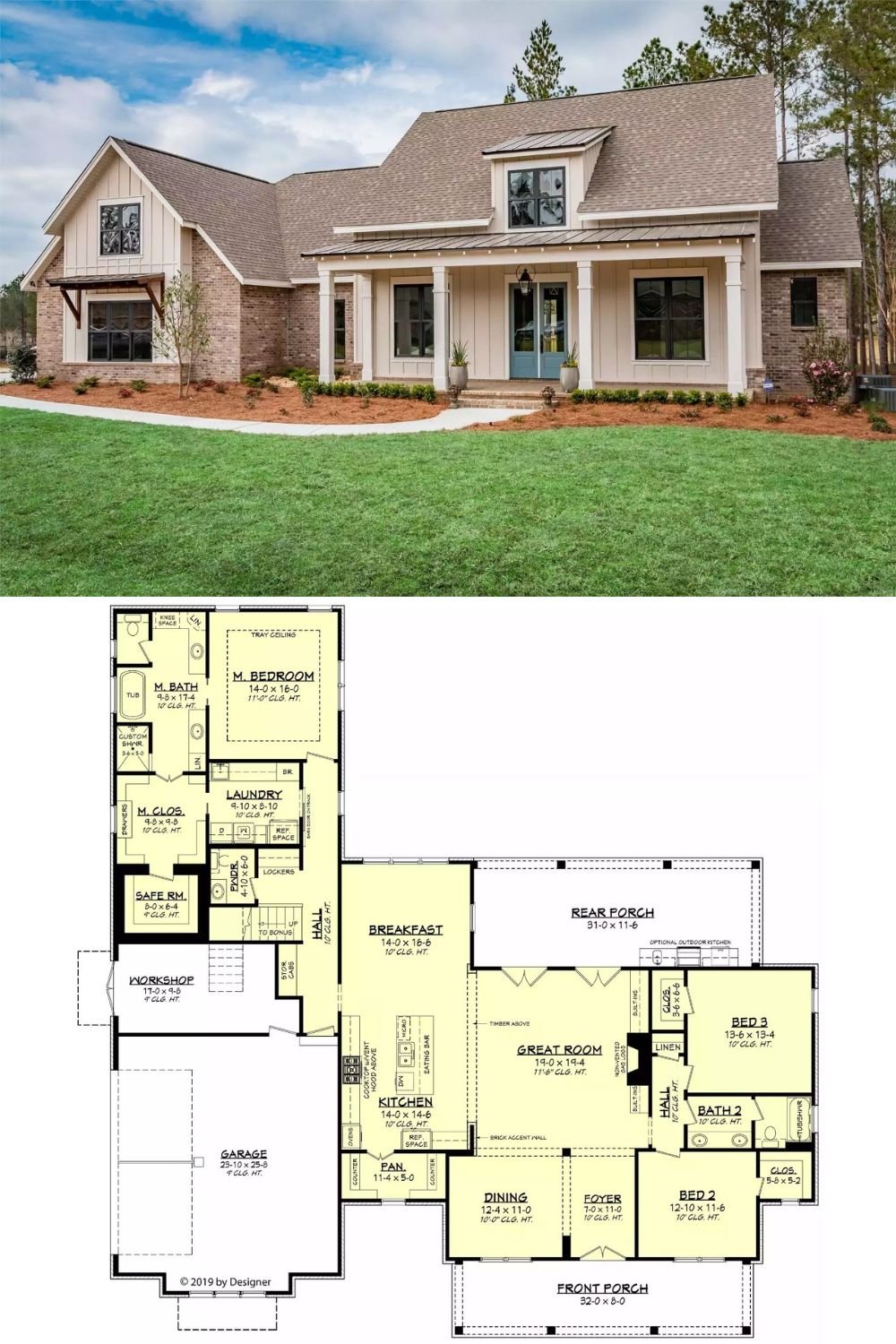
The House Designers Plan THD-10082

