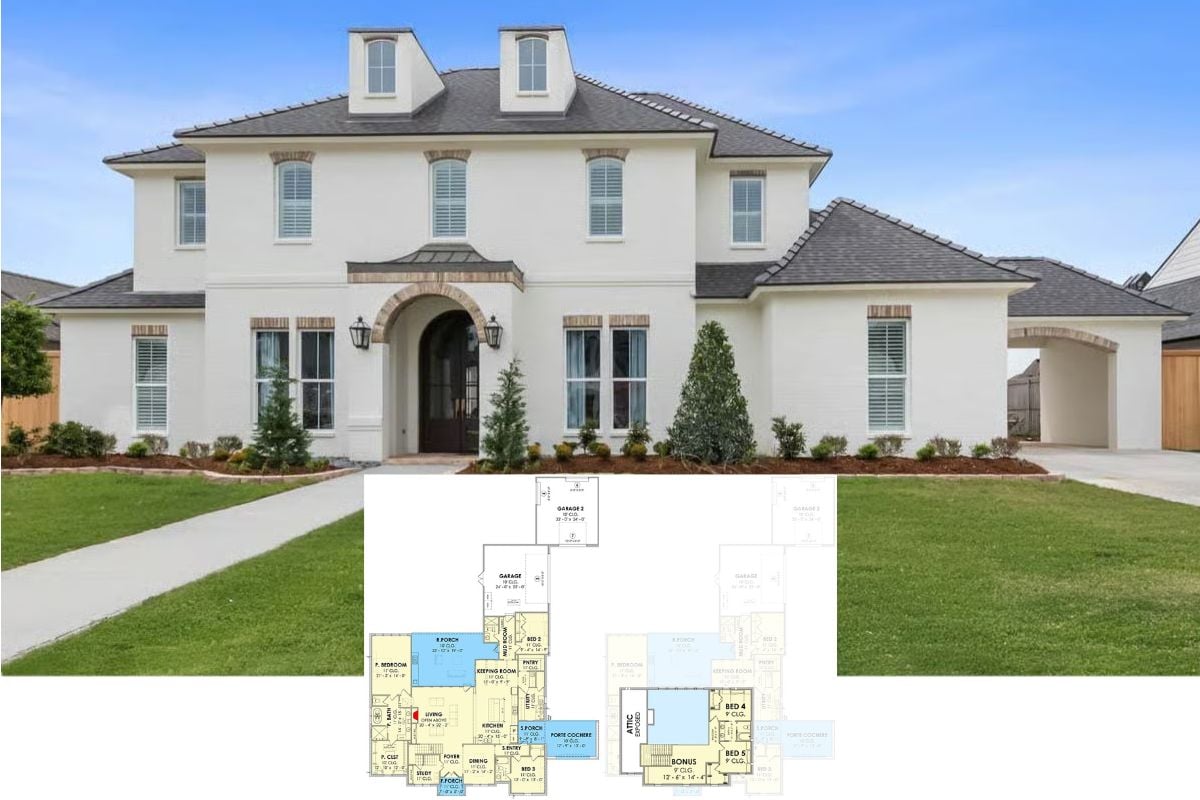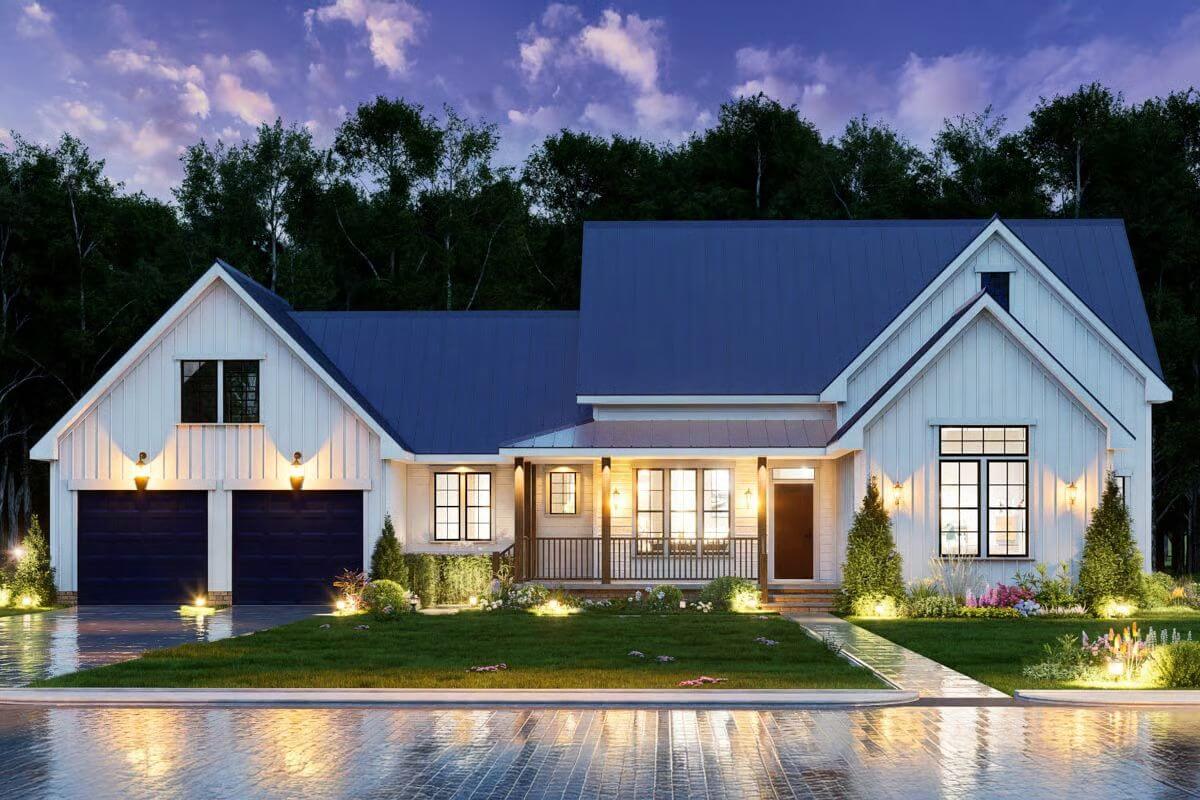
Would you like to save this?
Specifications
- Sq. Ft.: 1,511
- Bedrooms: 3
- Bathrooms: 2
- Stories: 1
- Garage: 2
The Floor Plan

Front-Left View
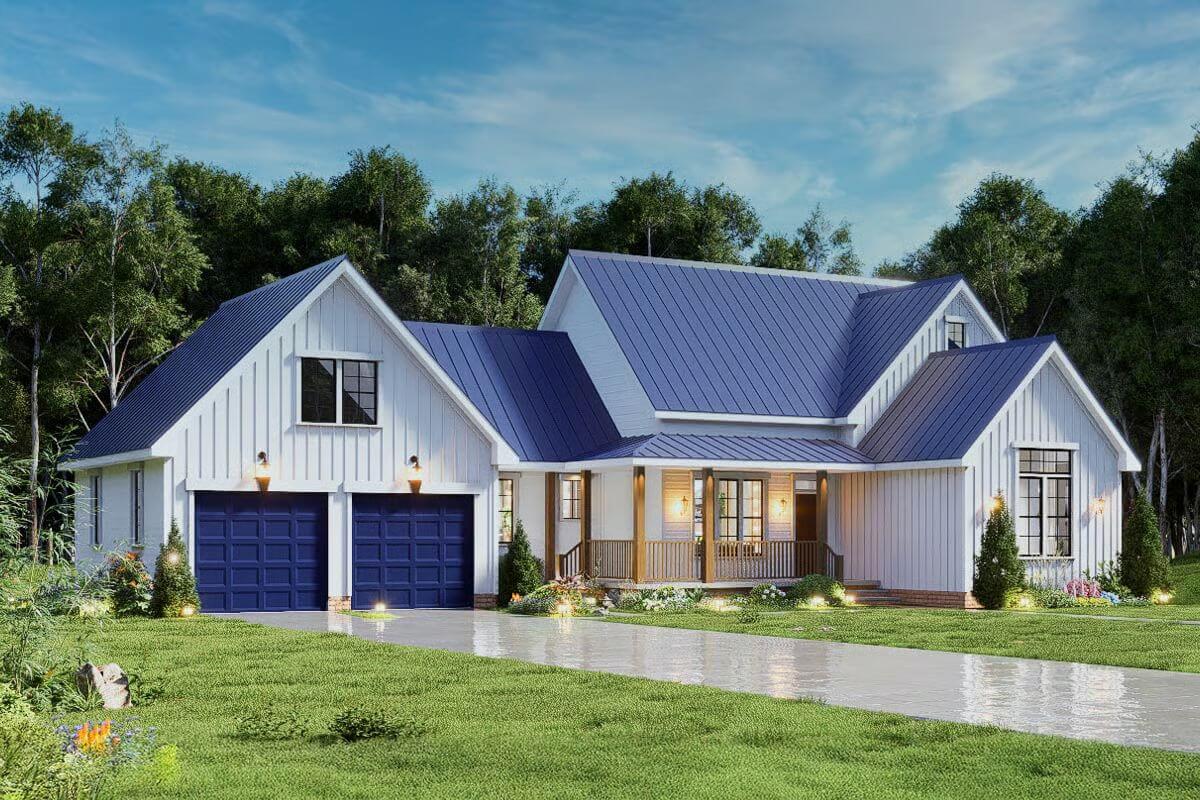
🔥 Create Your Own Magical Home and Room Makeover
Upload a photo and generate before & after designs instantly.
ZERO designs skills needed. 61,700 happy users!
👉 Try the AI design tool here
Front View
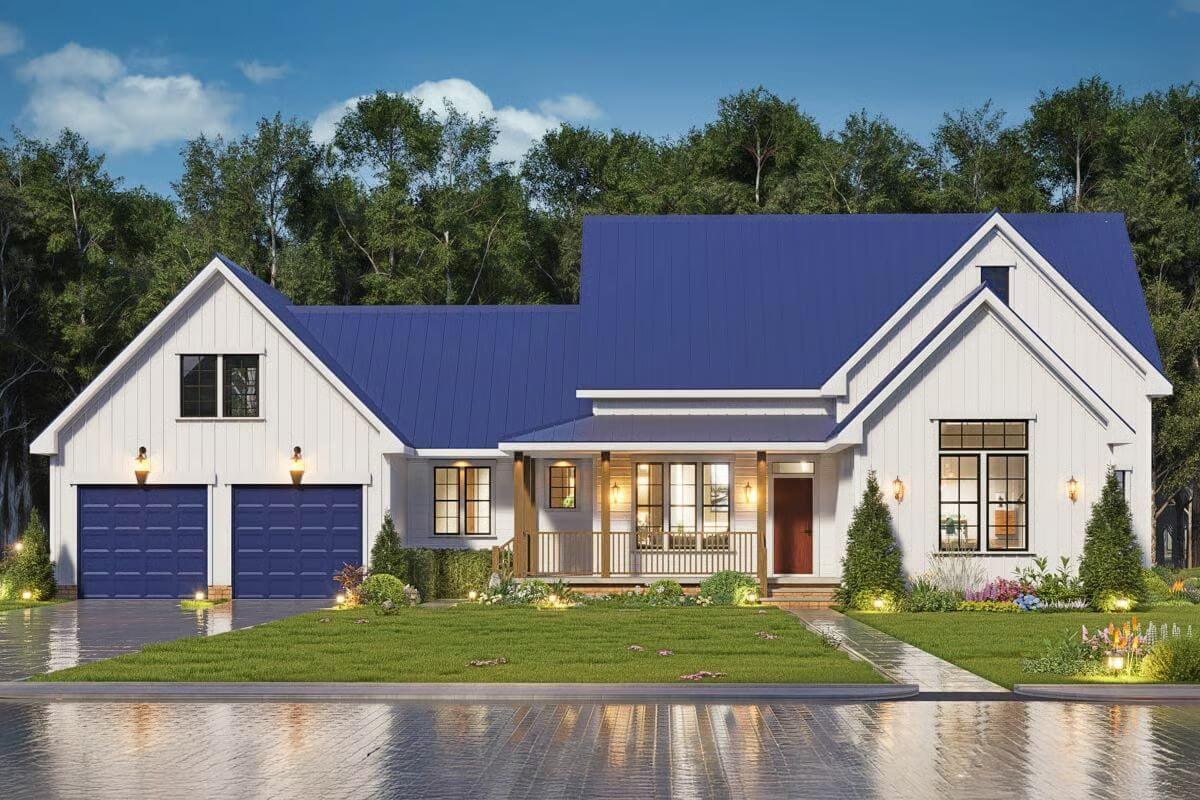
Front-Right View
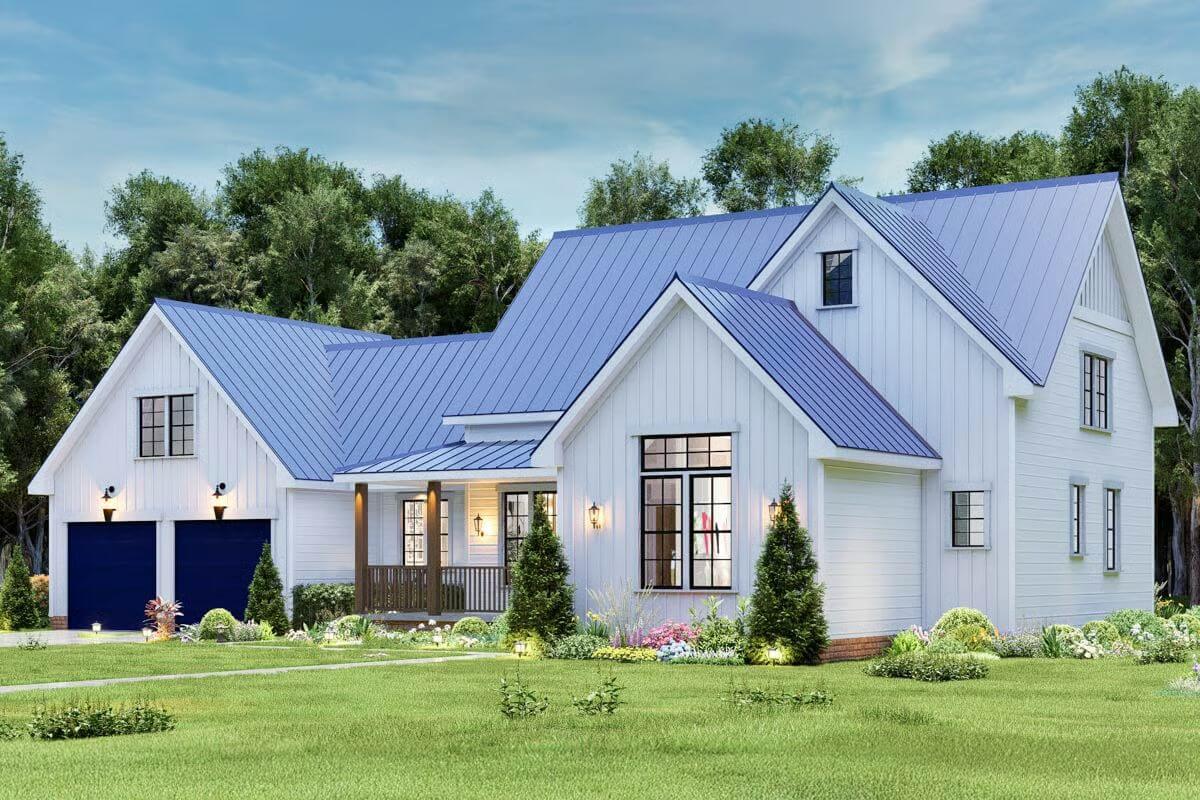
Front-Left View
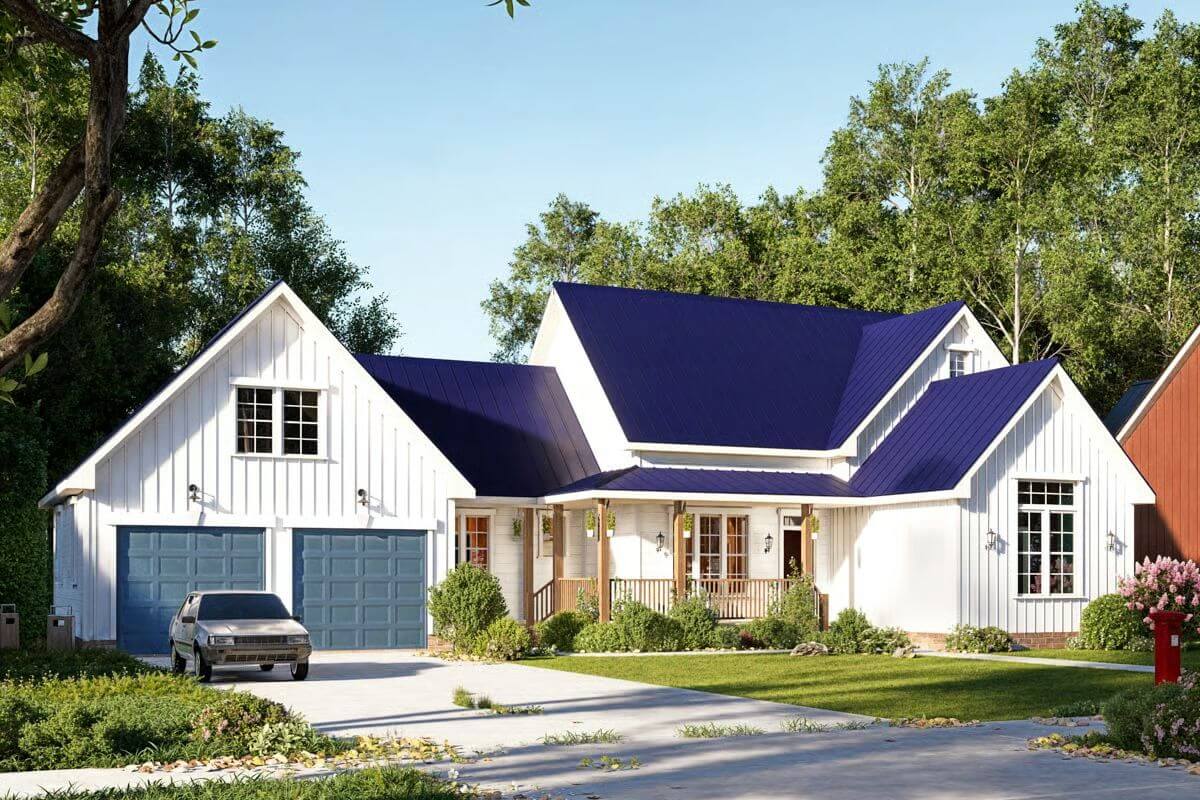
Living Room
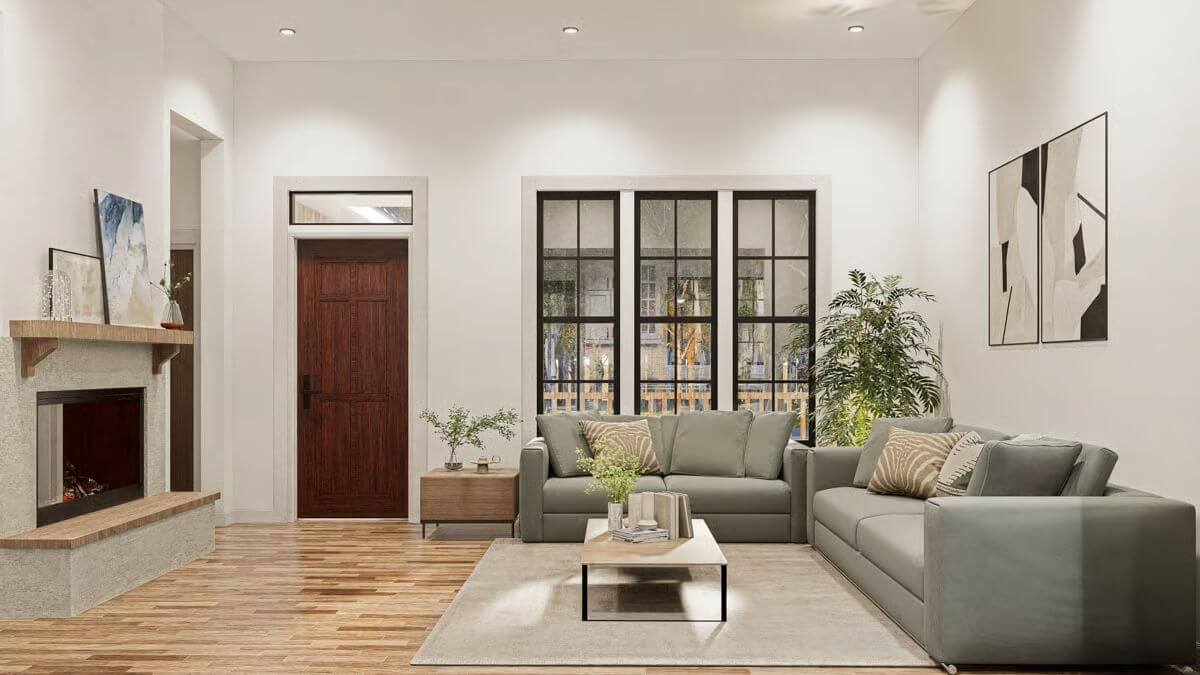
Would you like to save this?
Living Room
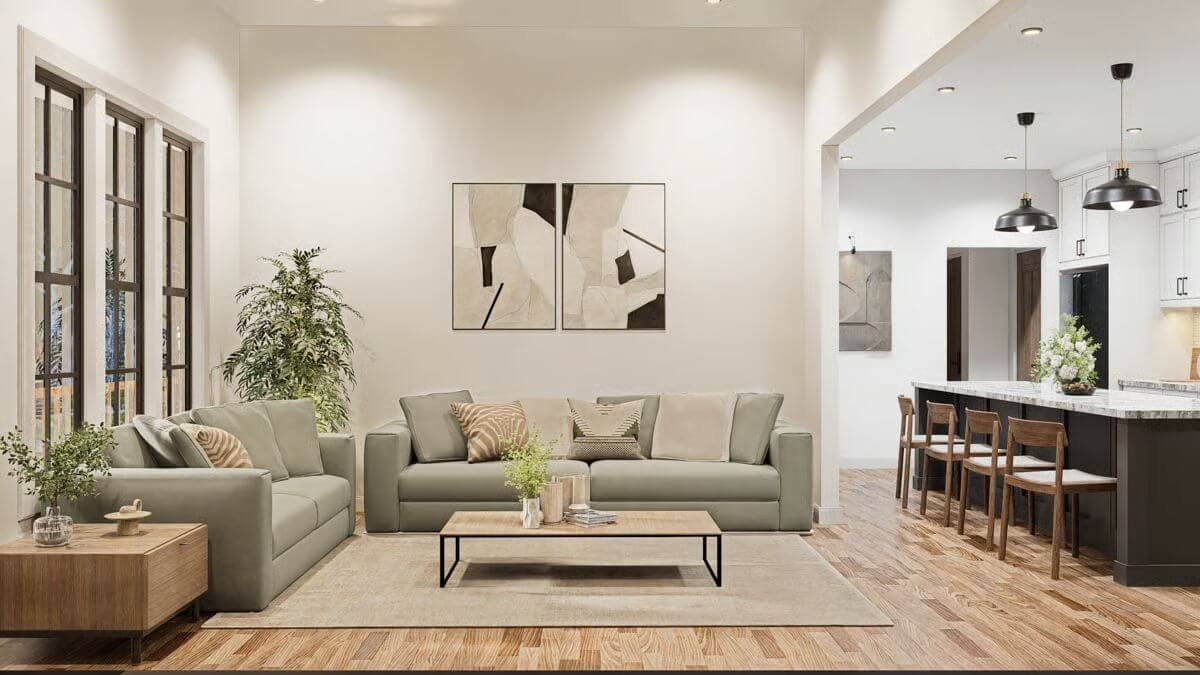
Kitchen
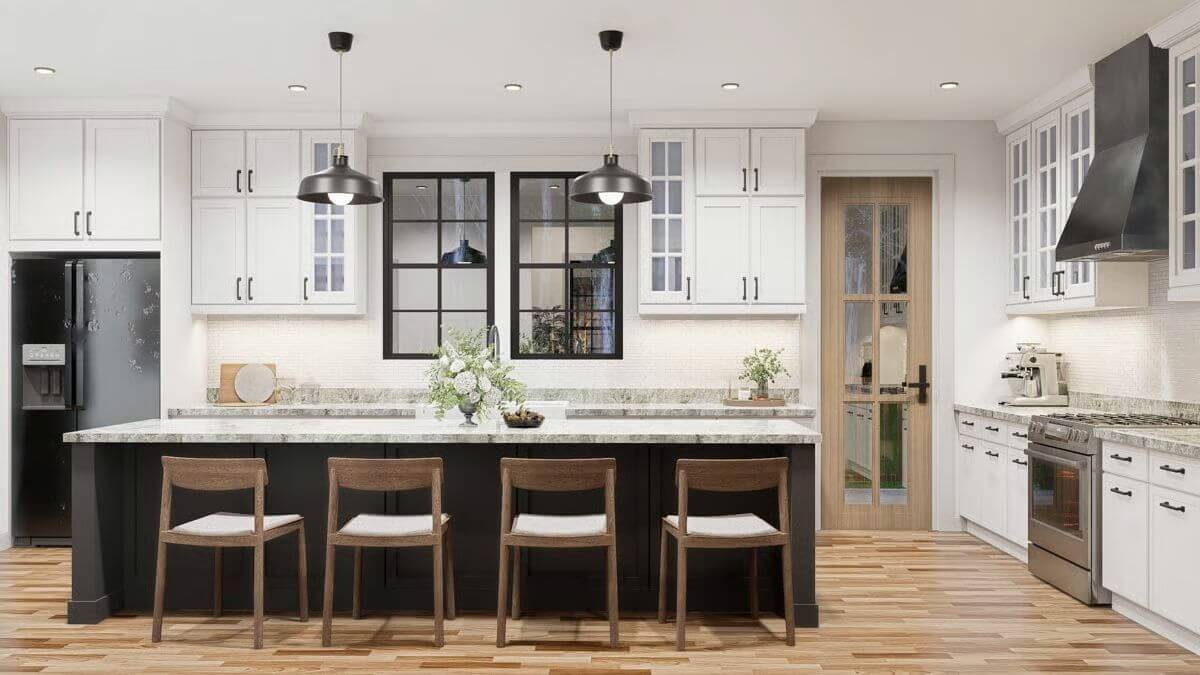
Kitchen
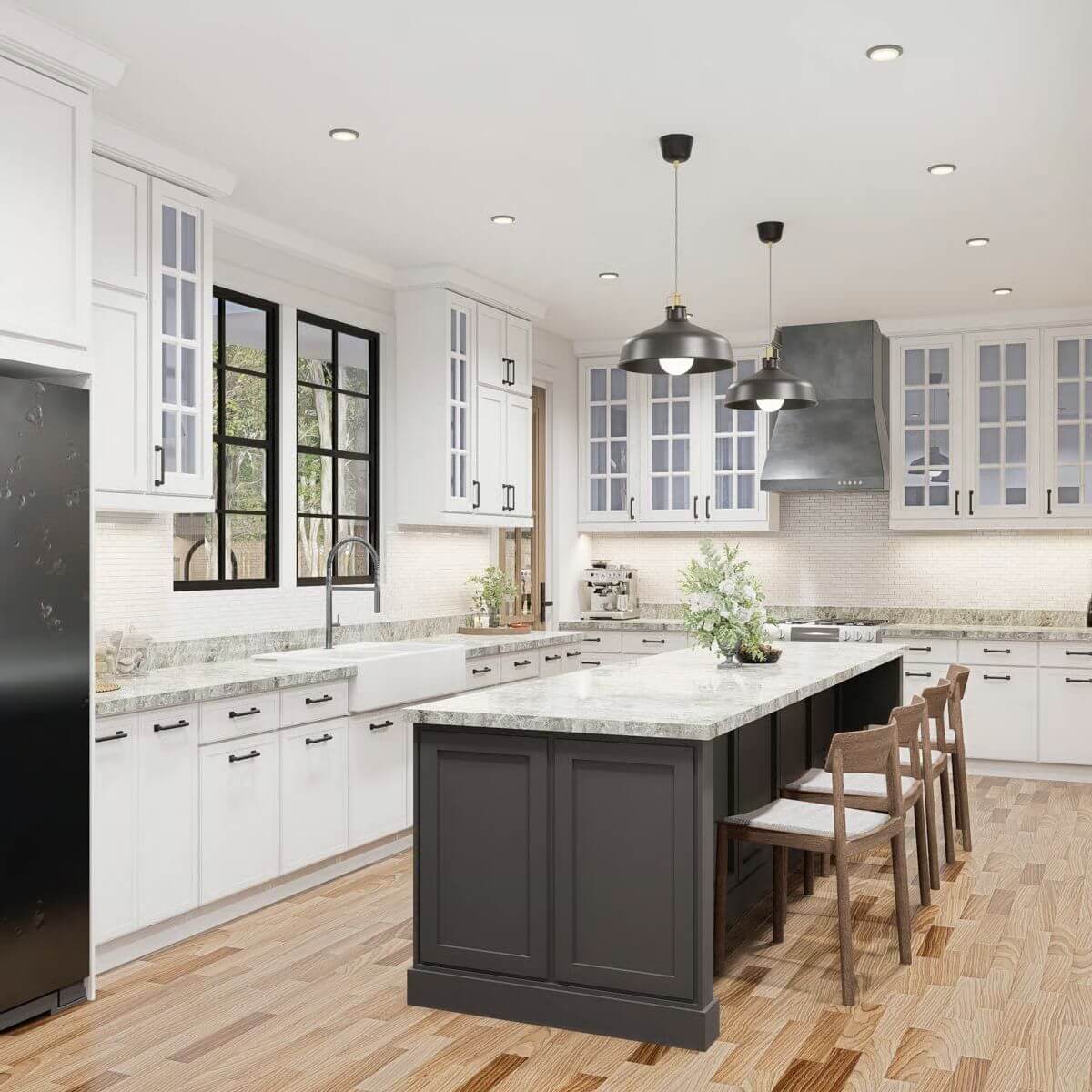
Primary Bedroom
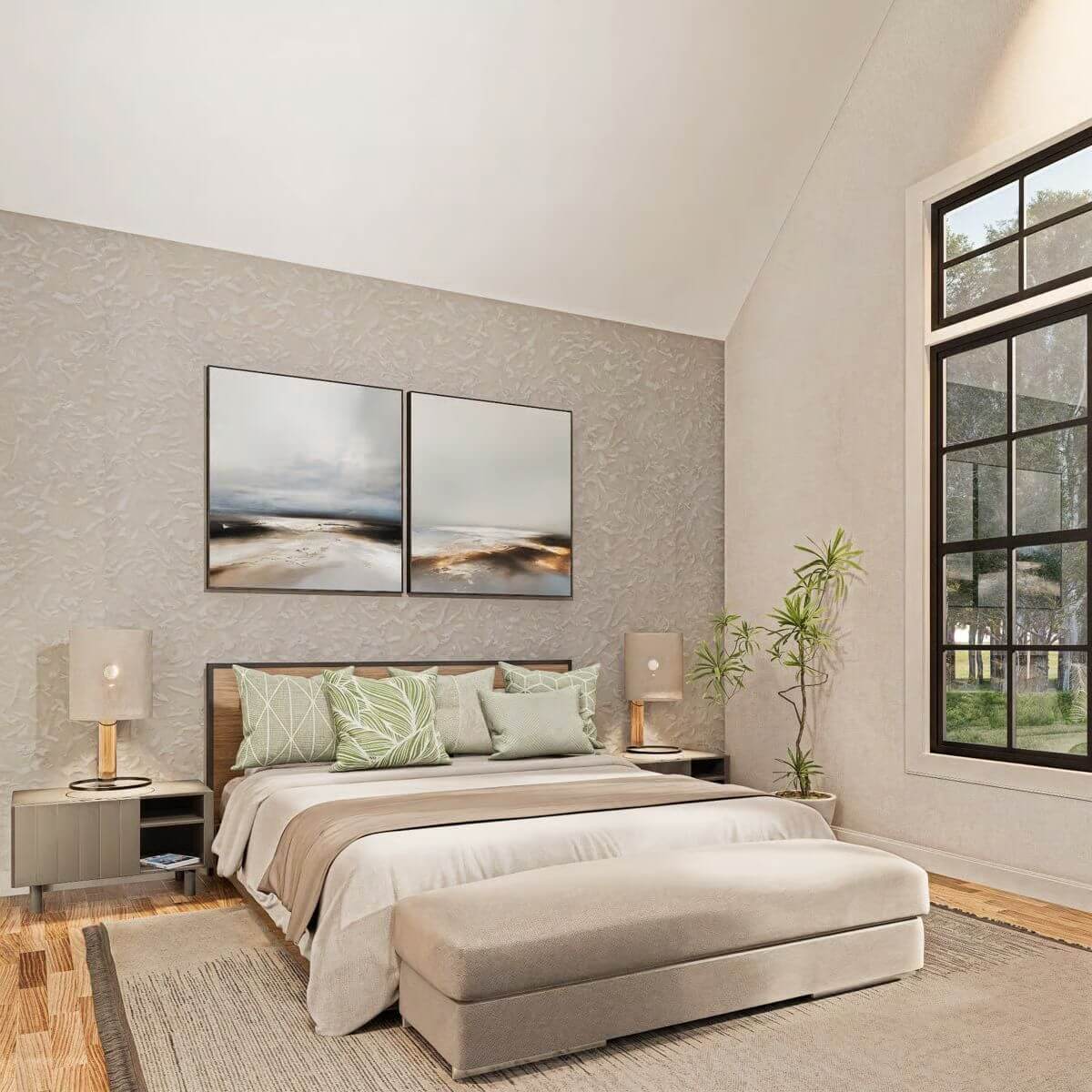
Primary Bathroom
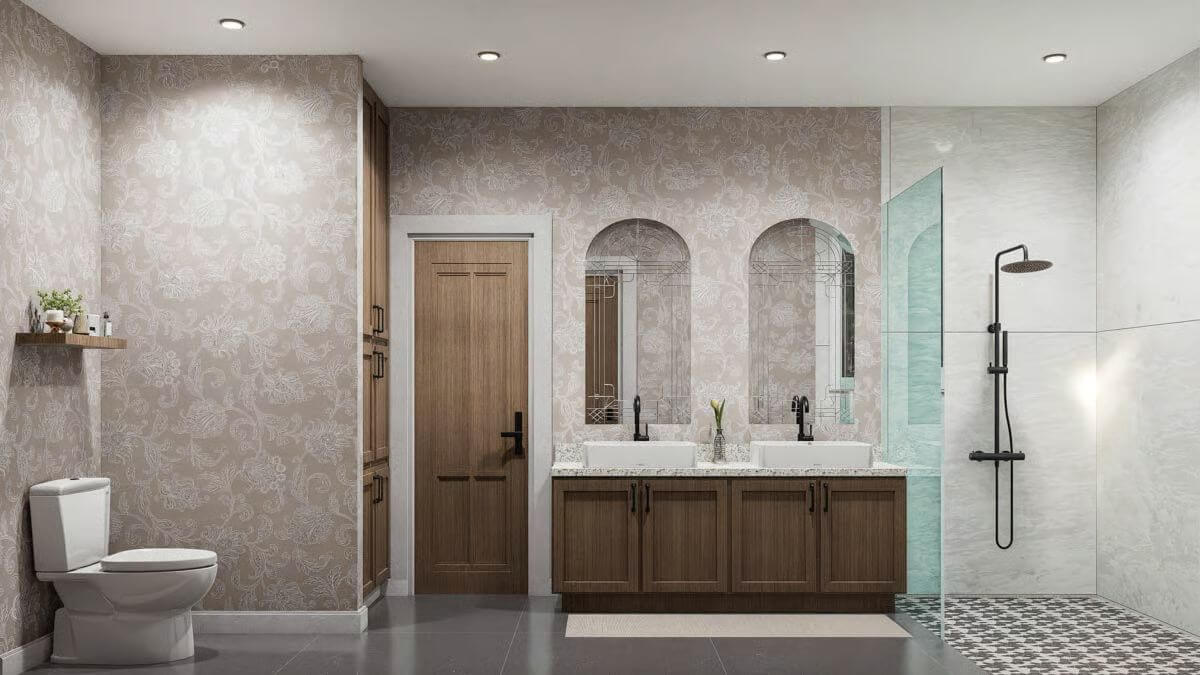
Rear View
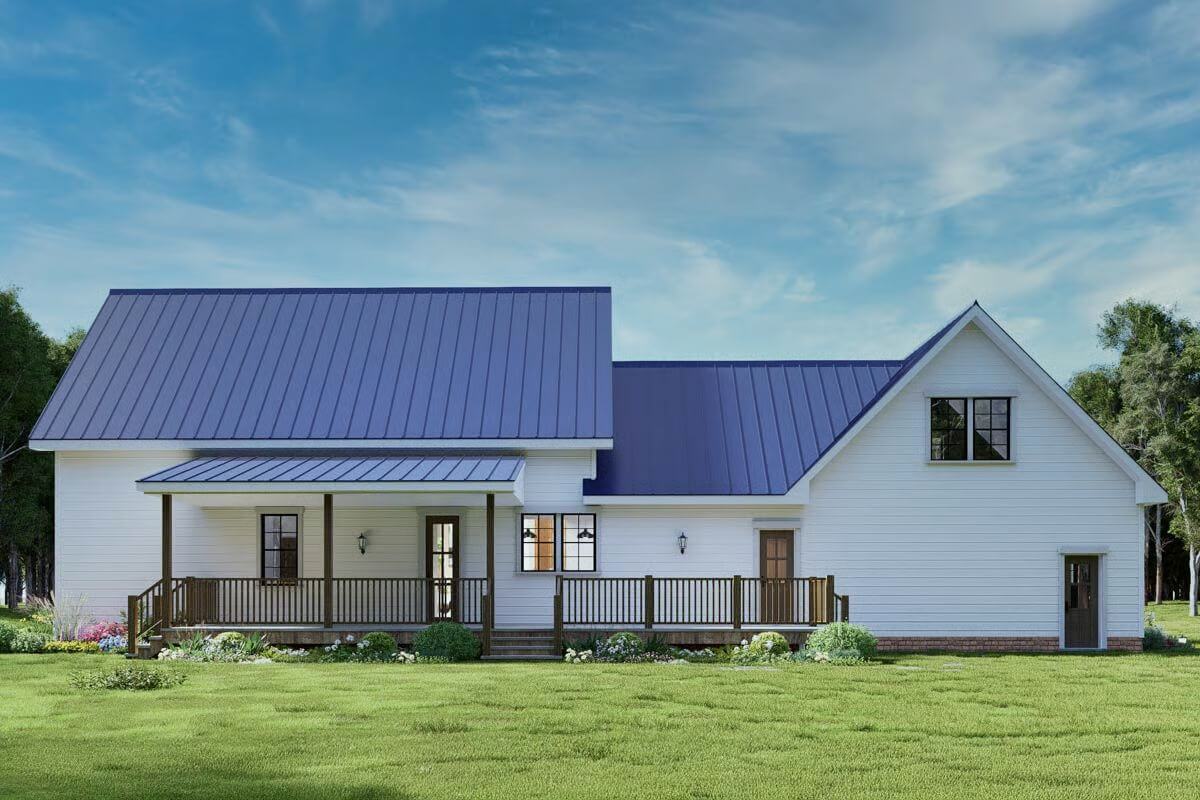
Details
This modern farmhouse showcases a striking facade with crisp white vertical siding paired with dark window frames and a standing seam metal roof. The symmetrical twin gables and central front porch contribute to its welcoming curb appeal. Rich wood accents around the entryway add warmth and contrast, complementing the home’s clean architectural lines and expansive windows that promise bright, airy interiors.
Inside, the front entry leads directly into a spacious family room with vaulted ceilings that flows into an eat-in kitchen featuring a central island and generous cabinetry. A pantry is tucked conveniently between the kitchen and utility area, which connects to the large two-car garage for easy access.
The private wing to the right houses two secondary bedrooms that share a full bathroom, while the primary suite sits apart for added tranquility. The primary bedroom features vaulted ceilings and an en suite bath with dual vanities and direct access to a walk-in closet.
A covered rear porch extends from the kitchen and offers a seamless transition to outdoor living, ideal for relaxing or entertaining.
Pin It!
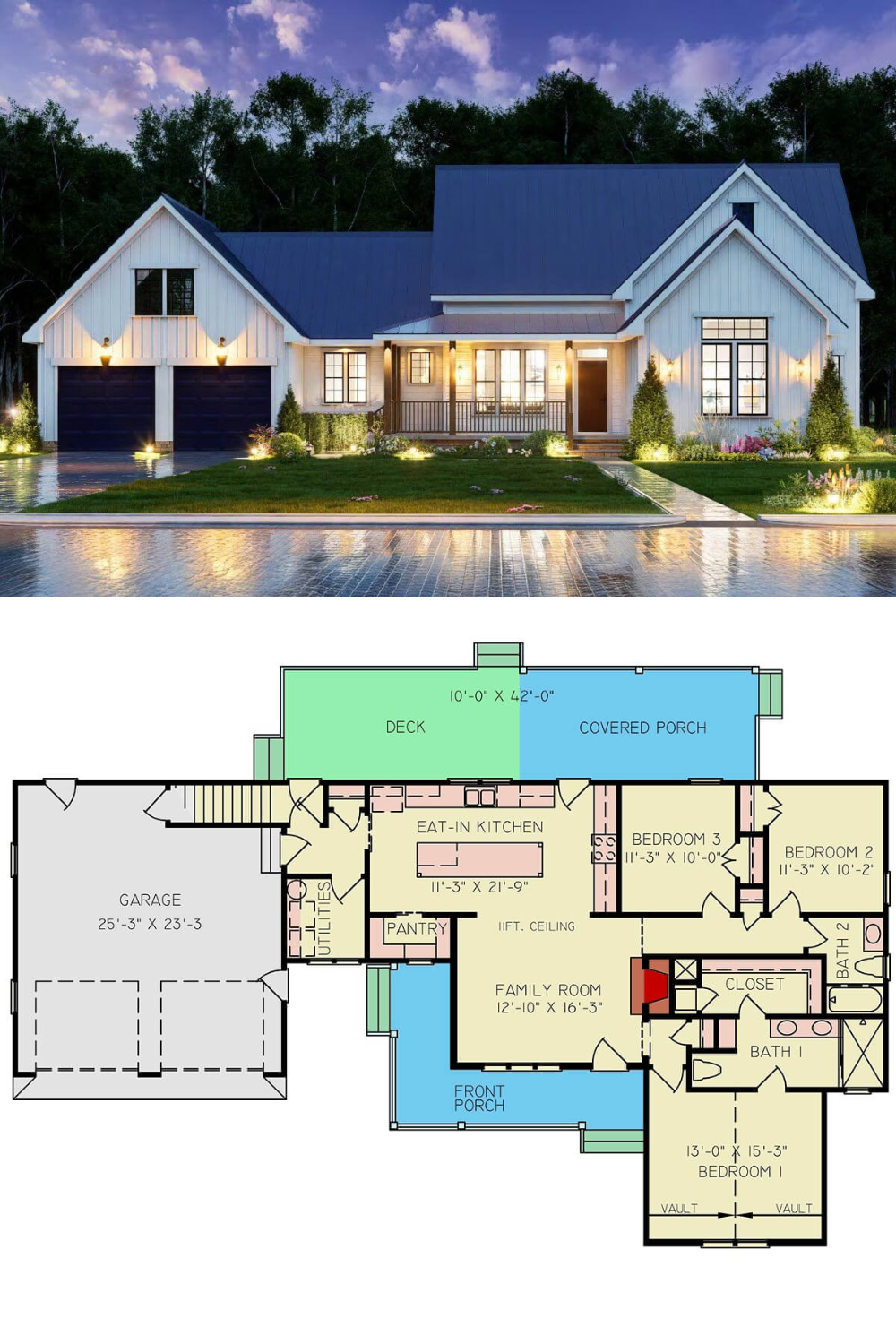
Architectural Designs Plan 25891GE



