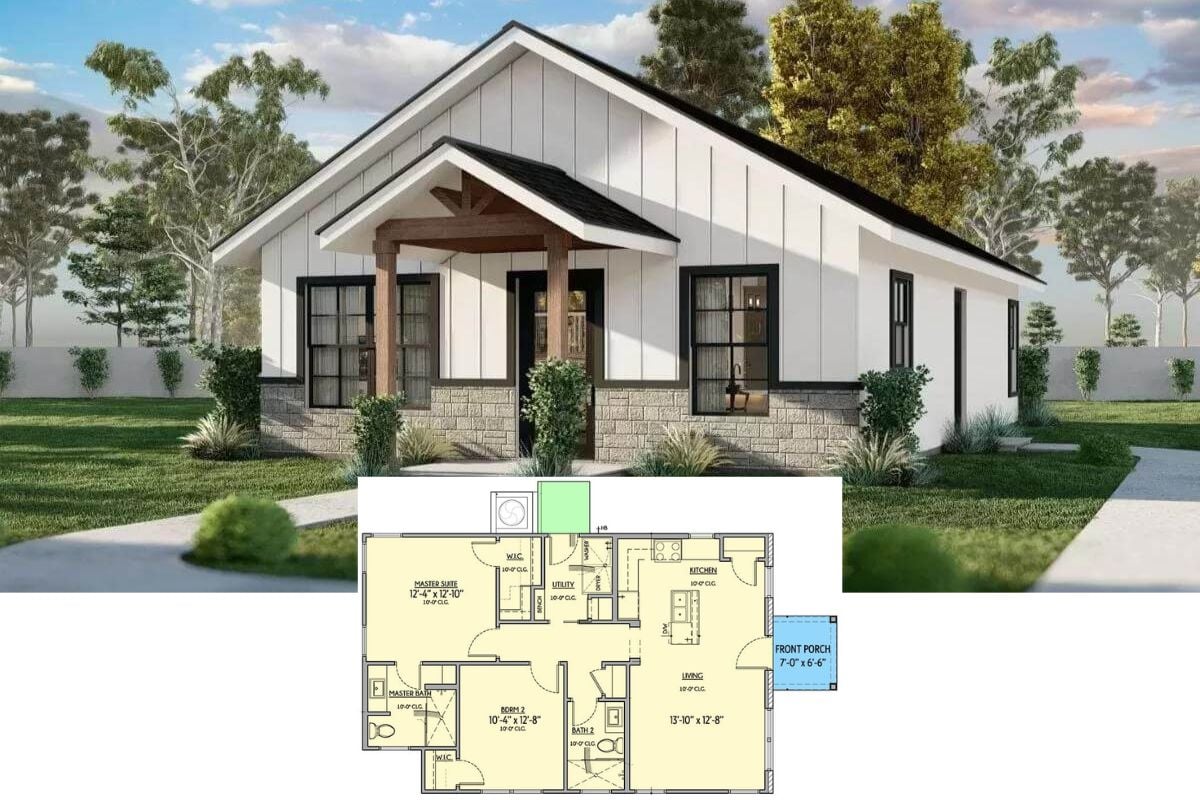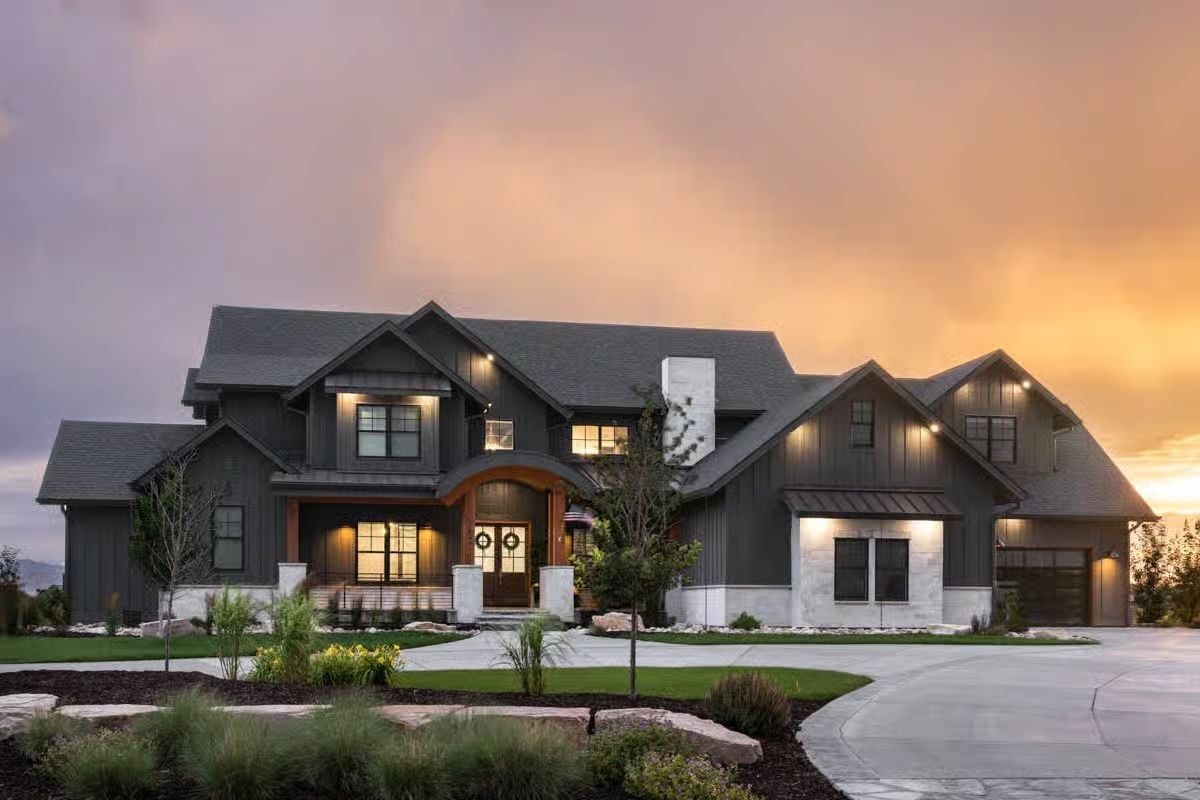
Would you like to save this?
Specifications
- Sq. Ft.: 4,493
- Bedrooms: 5
- Bathrooms: 4.5
- Stories: 2
- Garage: 4
Main Level Floor Plan
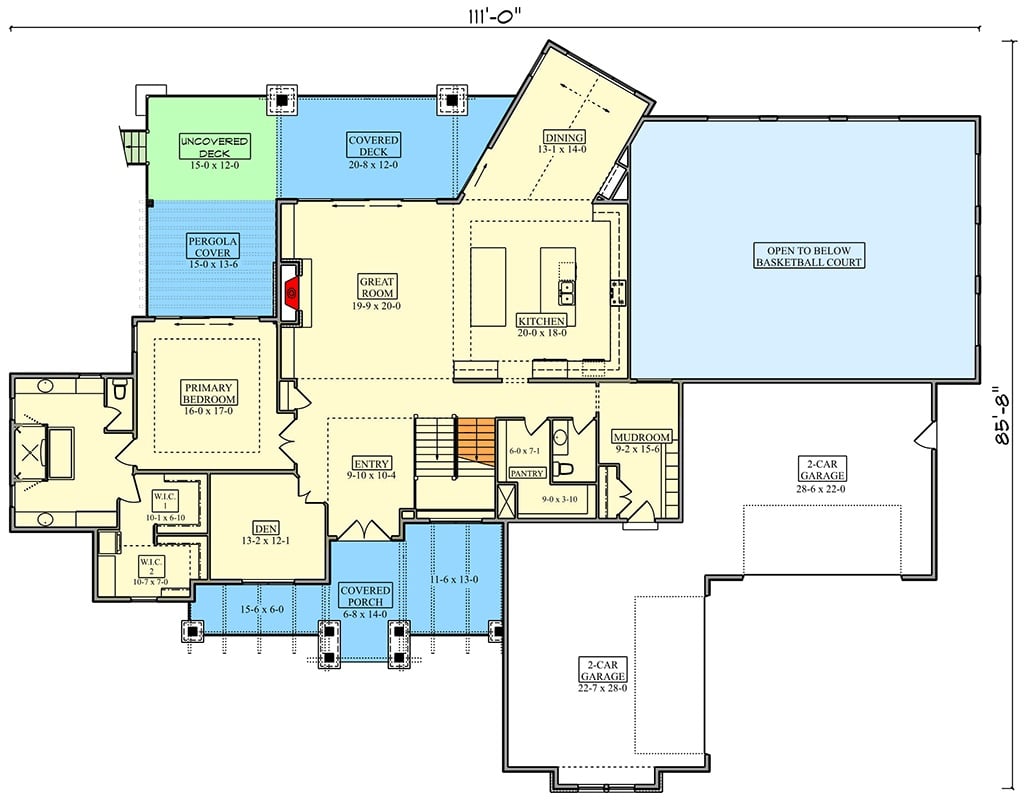
Second Level Floor Plan
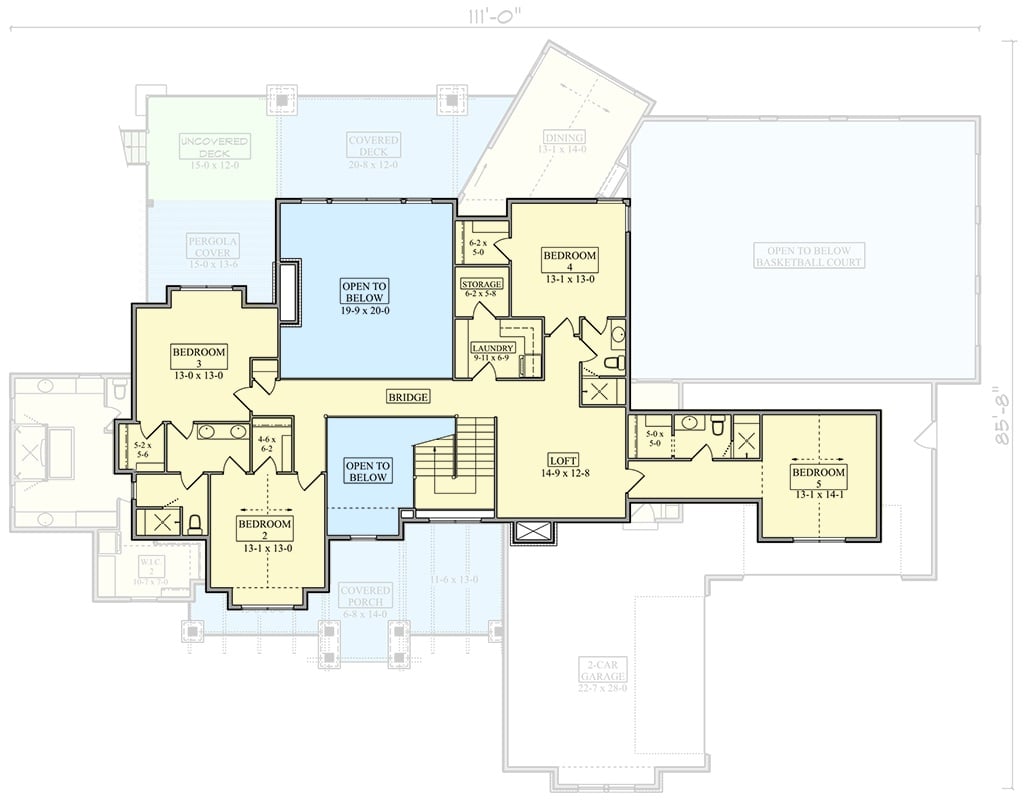
Lower Level Floor Plan
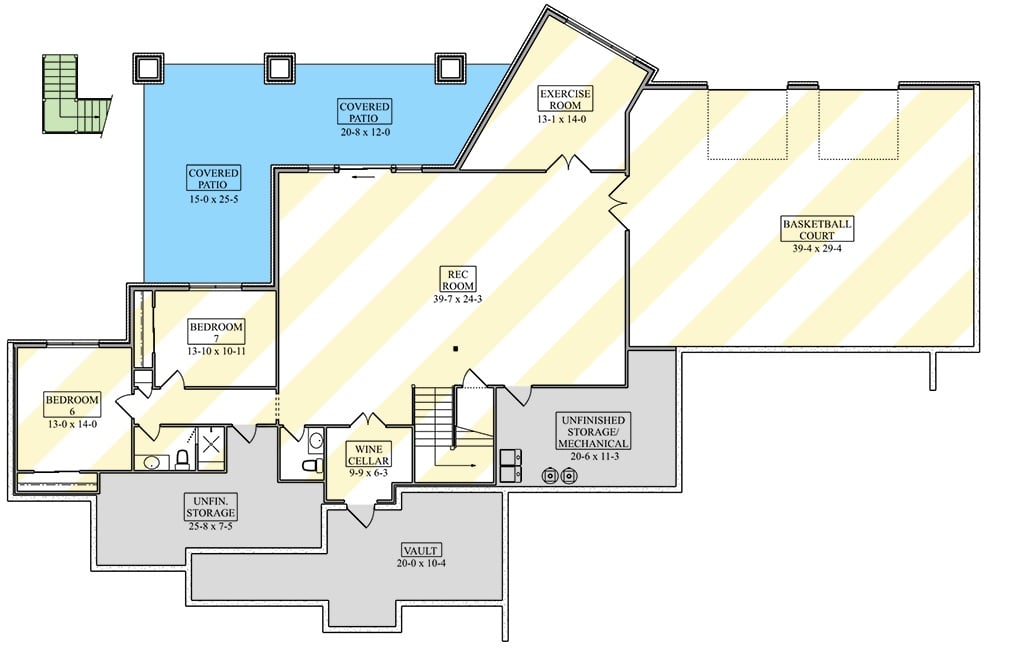
Front View
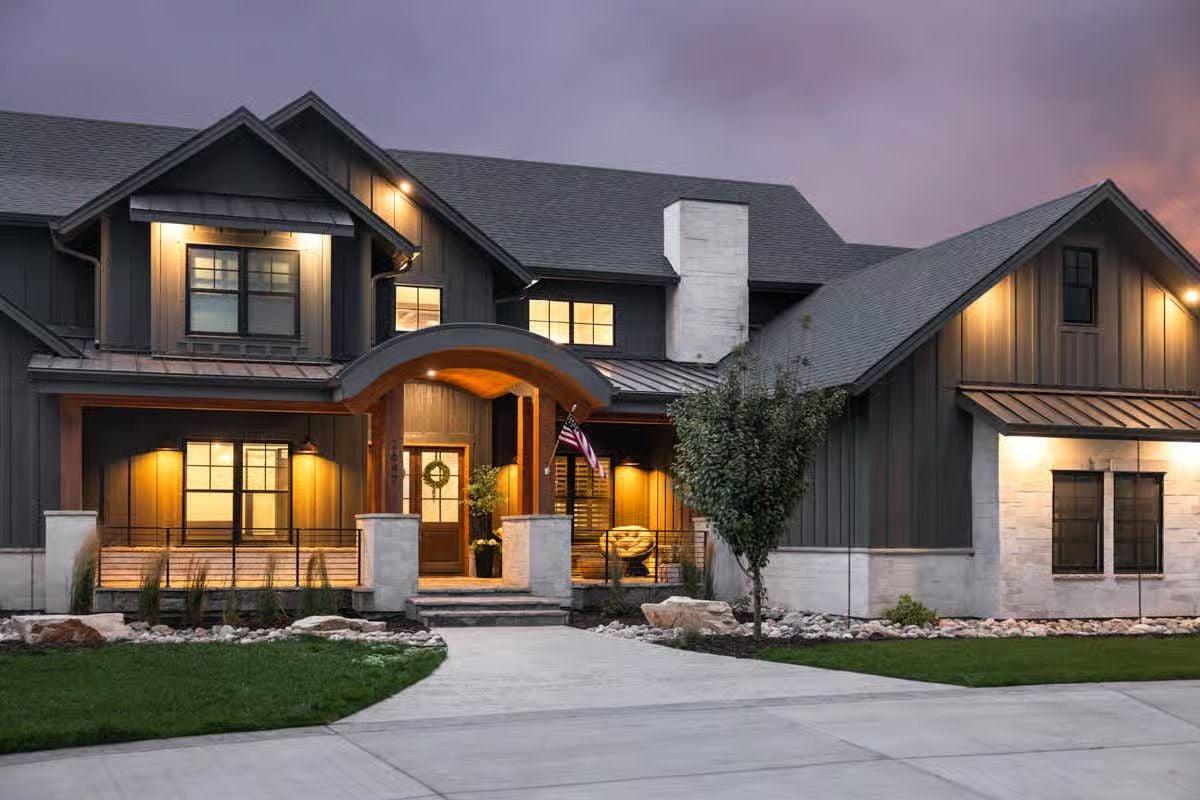
Kitchen Style?
Rear View

Rear View

Entry Hall

Home Stratosphere Guide
Your Personality Already Knows
How Your Home Should Feel
113 pages of room-by-room design guidance built around your actual brain, your actual habits, and the way you actually live.
You might be an ISFJ or INFP designer…
You design through feeling — your spaces are personal, comforting, and full of meaning. The guide covers your exact color palettes, room layouts, and the one mistake your type always makes.
The full guide maps all 16 types to specific rooms, palettes & furniture picks ↓
You might be an ISTJ or INTJ designer…
You crave order, function, and visual calm. The guide shows you how to create spaces that feel both serene and intentional — without ending up sterile.
The full guide maps all 16 types to specific rooms, palettes & furniture picks ↓
You might be an ENFP or ESTP designer…
You design by instinct and energy. Your home should feel alive. The guide shows you how to channel that into rooms that feel curated, not chaotic.
The full guide maps all 16 types to specific rooms, palettes & furniture picks ↓
You might be an ENTJ or ESTJ designer…
You value quality, structure, and things done right. The guide gives you the framework to build rooms that feel polished without overthinking every detail.
The full guide maps all 16 types to specific rooms, palettes & furniture picks ↓
Great Room
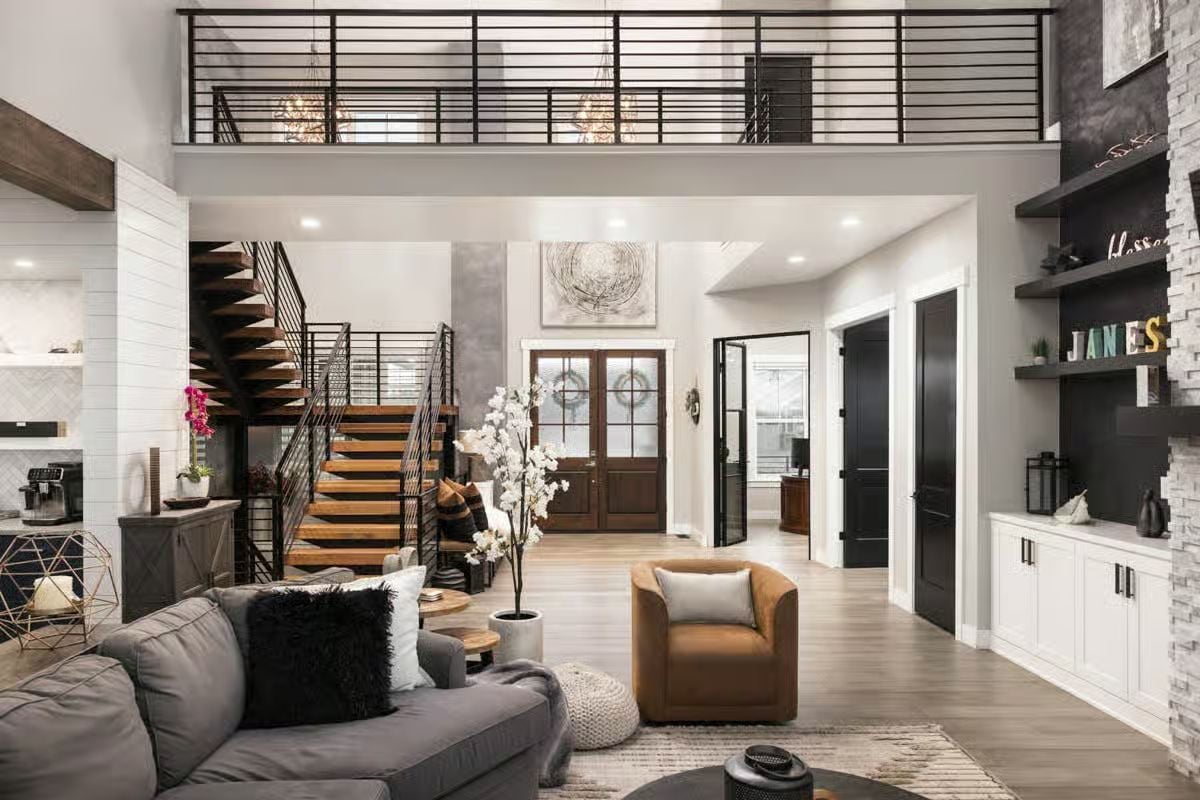
Great Room

Kitchen
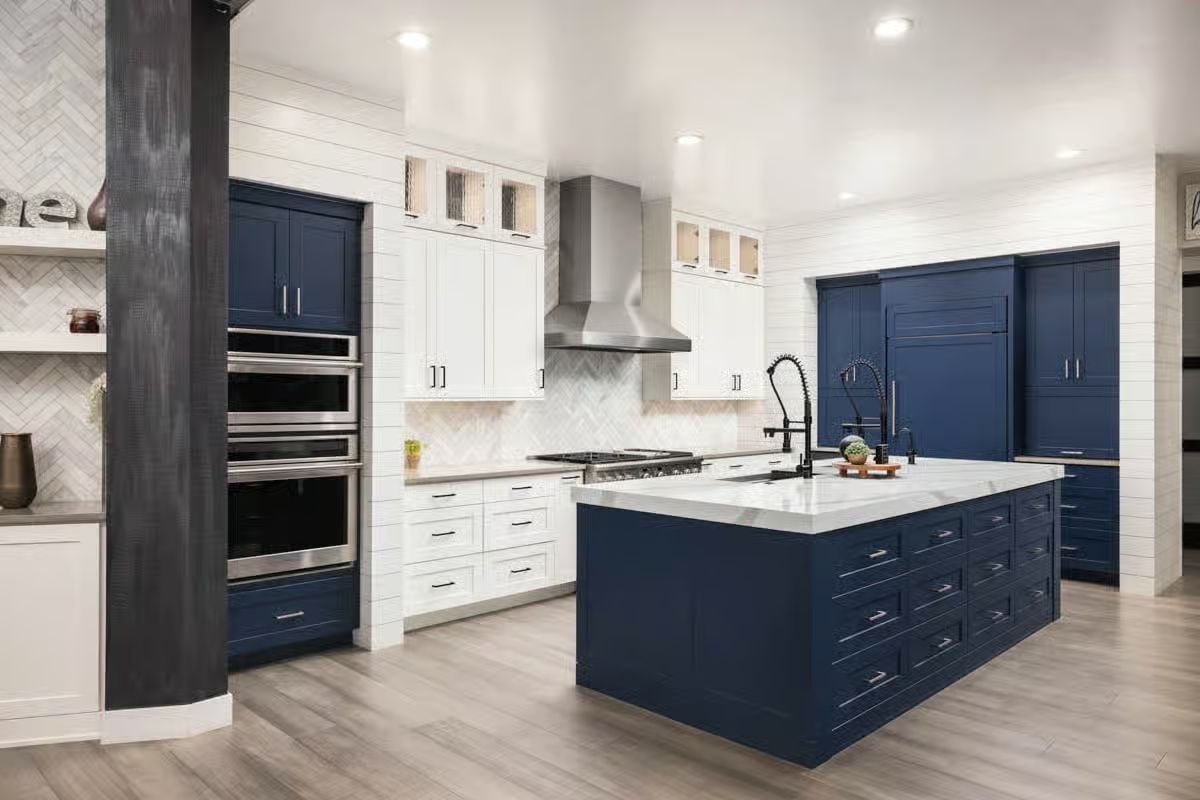
Kitchen
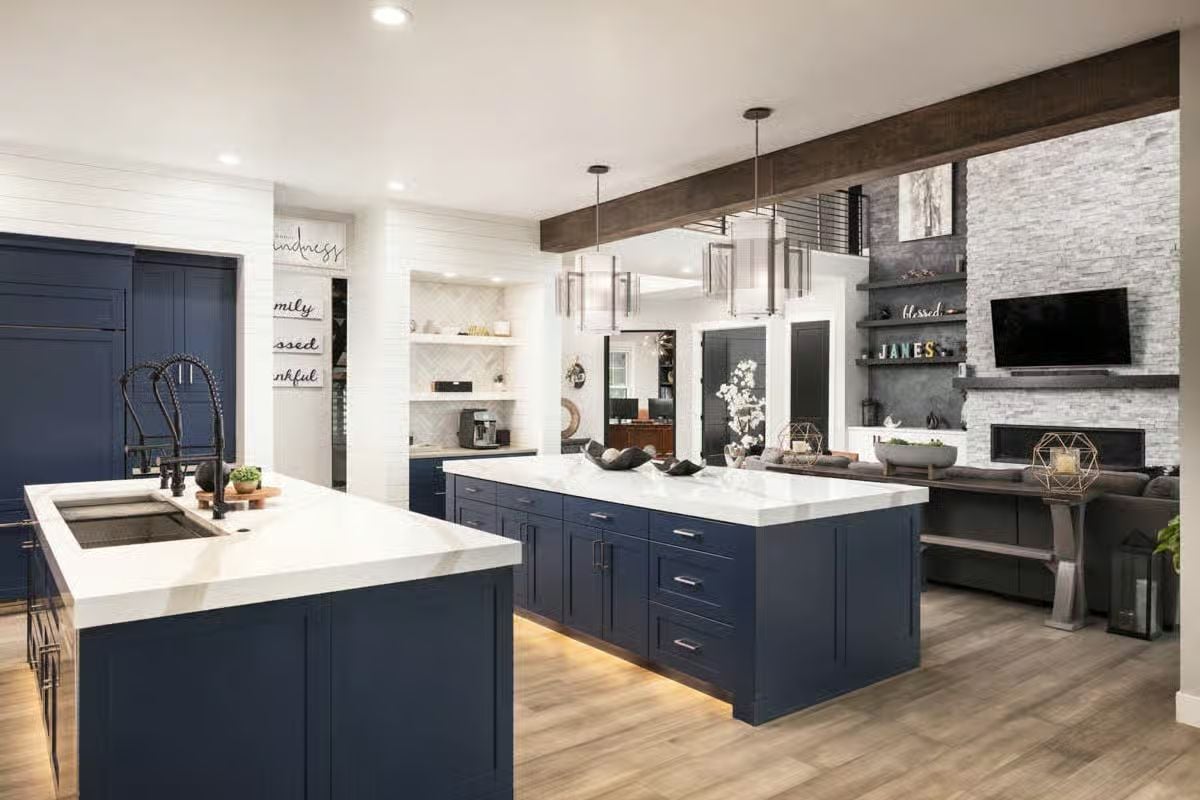
Primary Bedroom
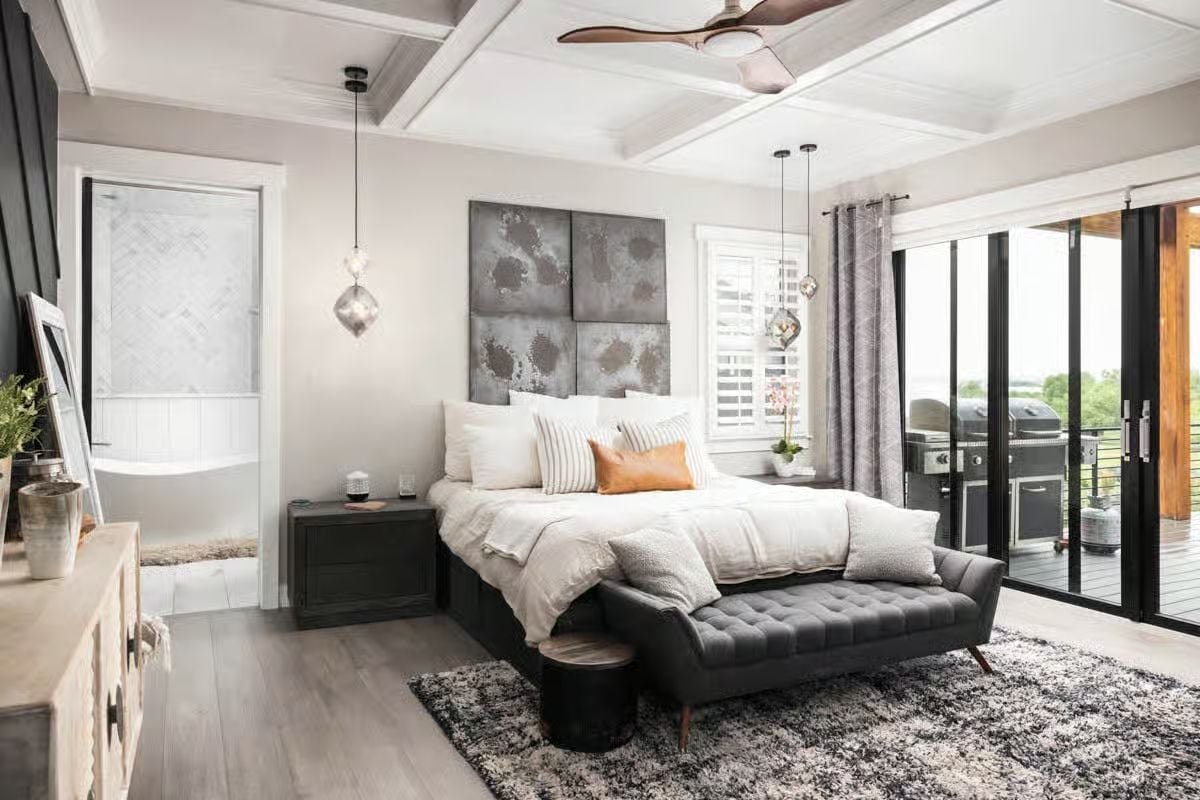
Primary Bathroom
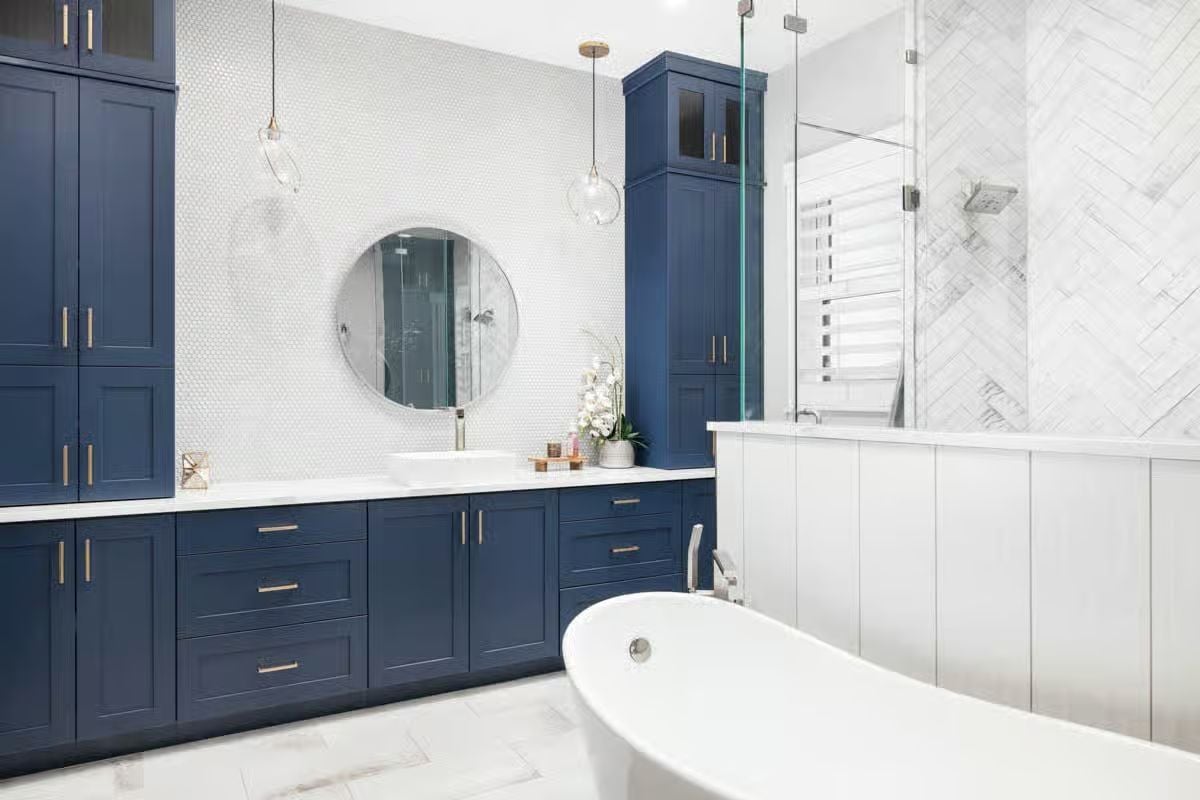
🔥 Create Your Own Magical Home and Room Makeover
Upload a photo and generate before & after designs instantly.
ZERO designs skills needed. 61,700 happy users!
👉 Try the AI design tool here
Basement
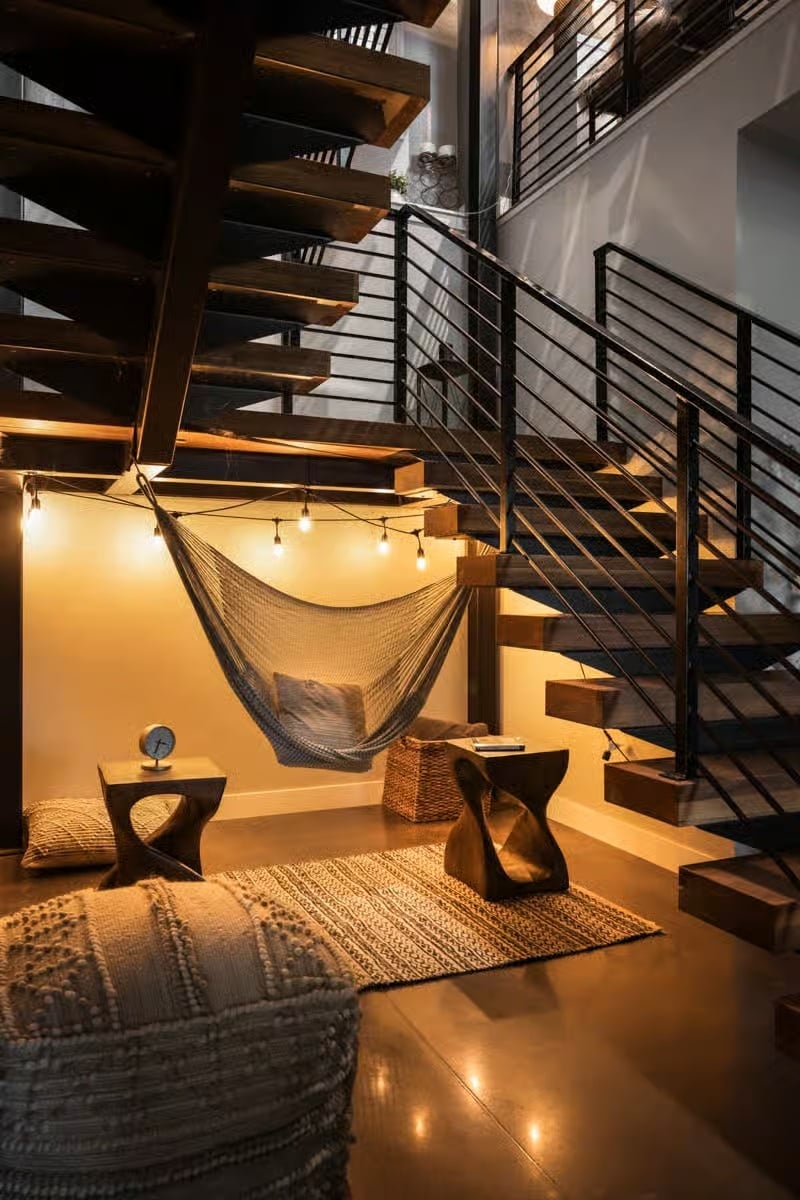
Basement
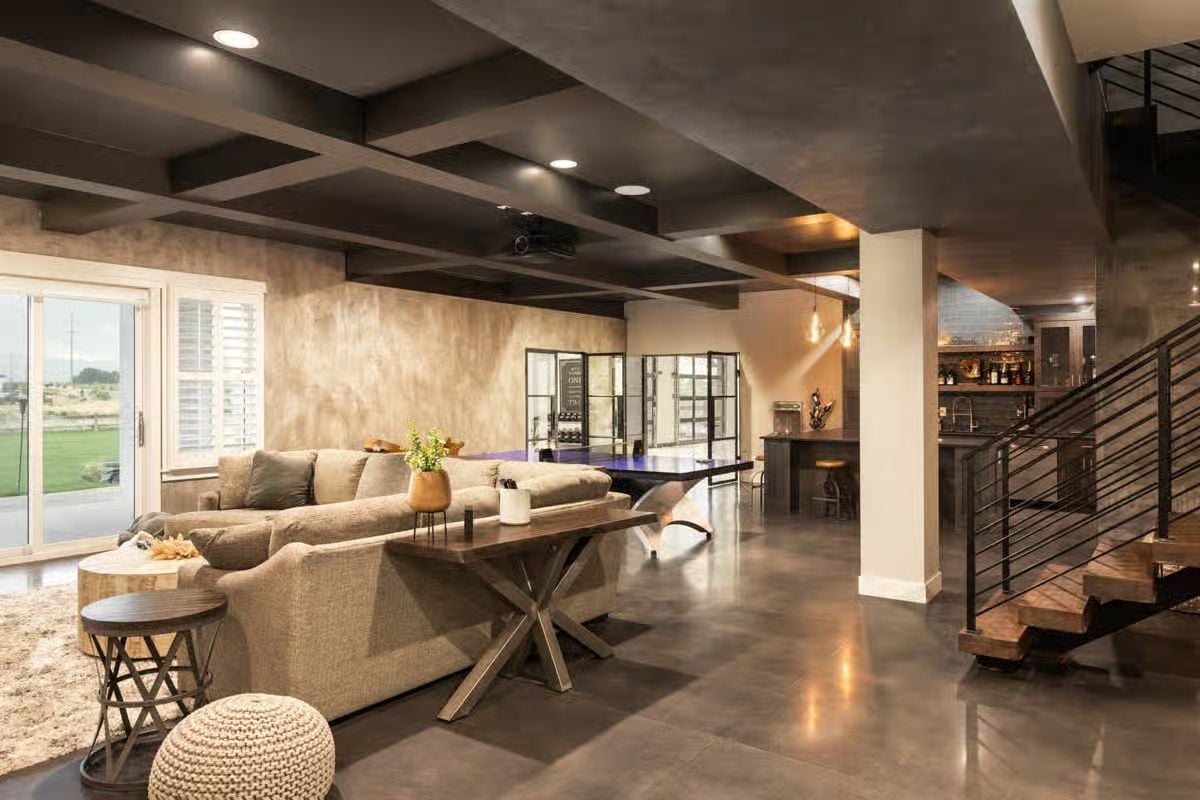
Recreation Room
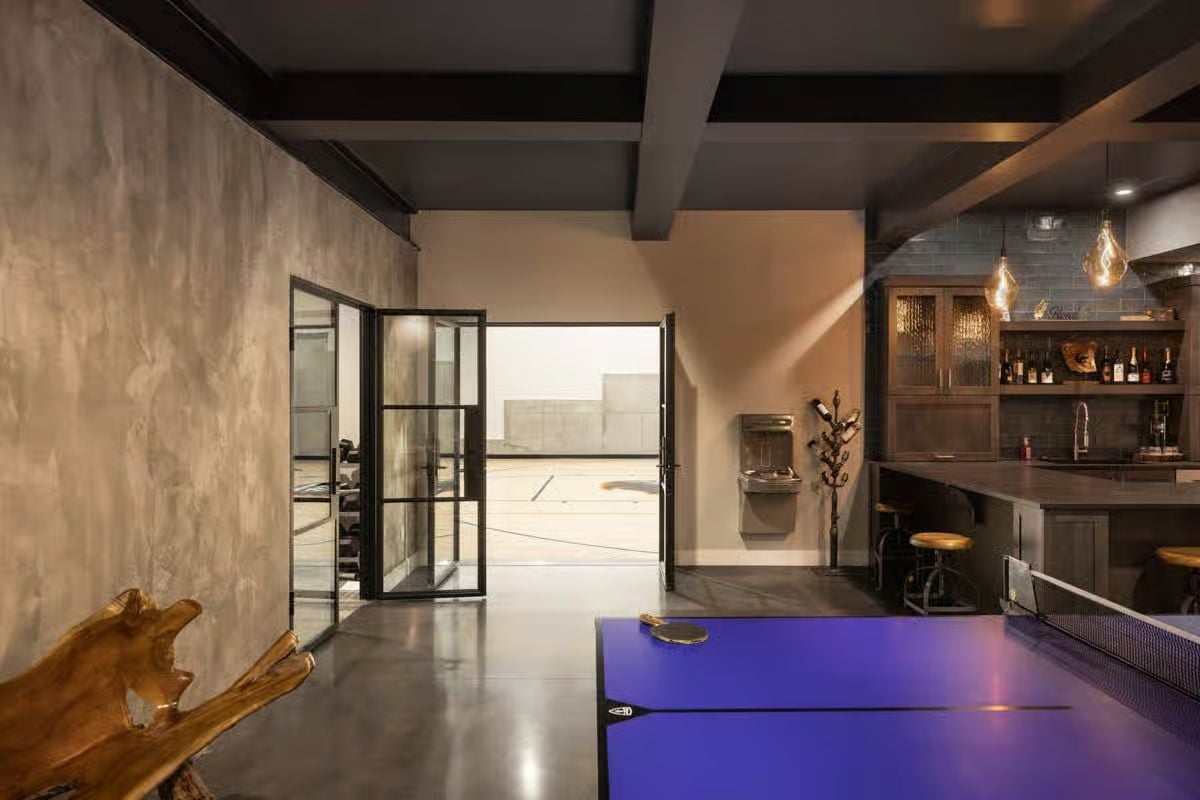
Recreation Room
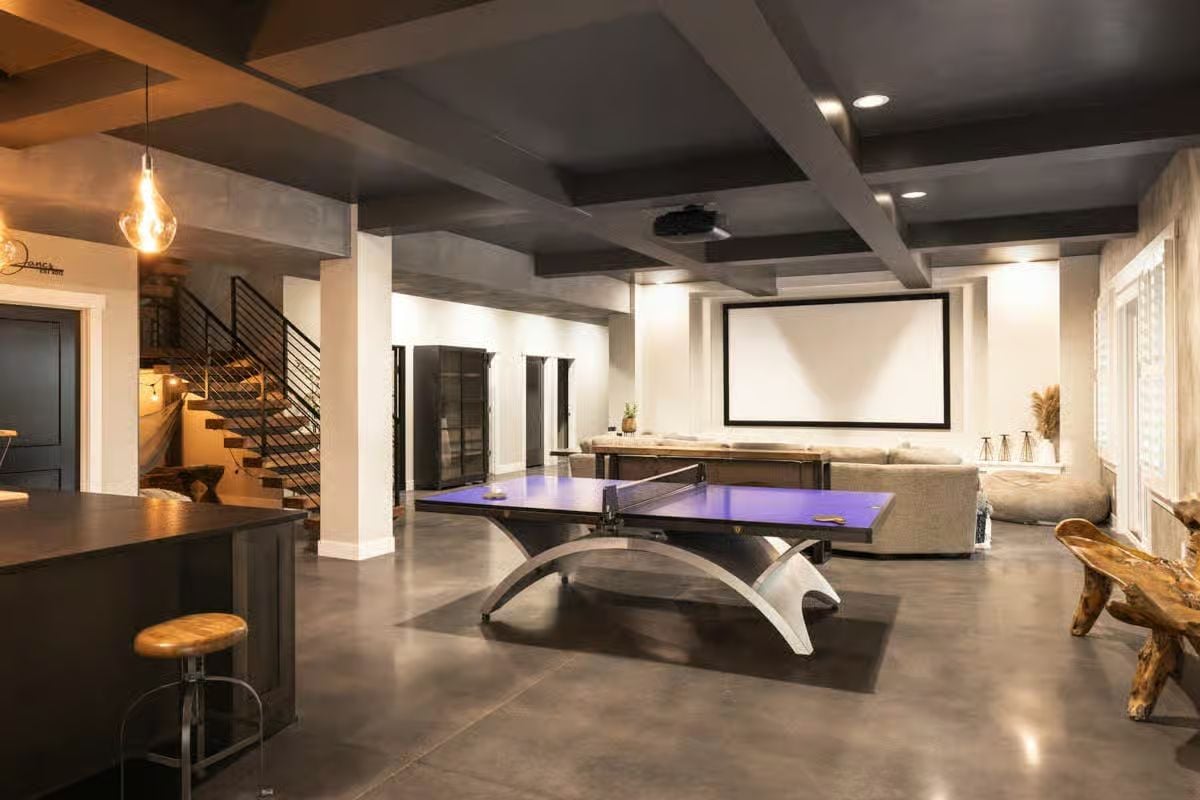
Basketball Court
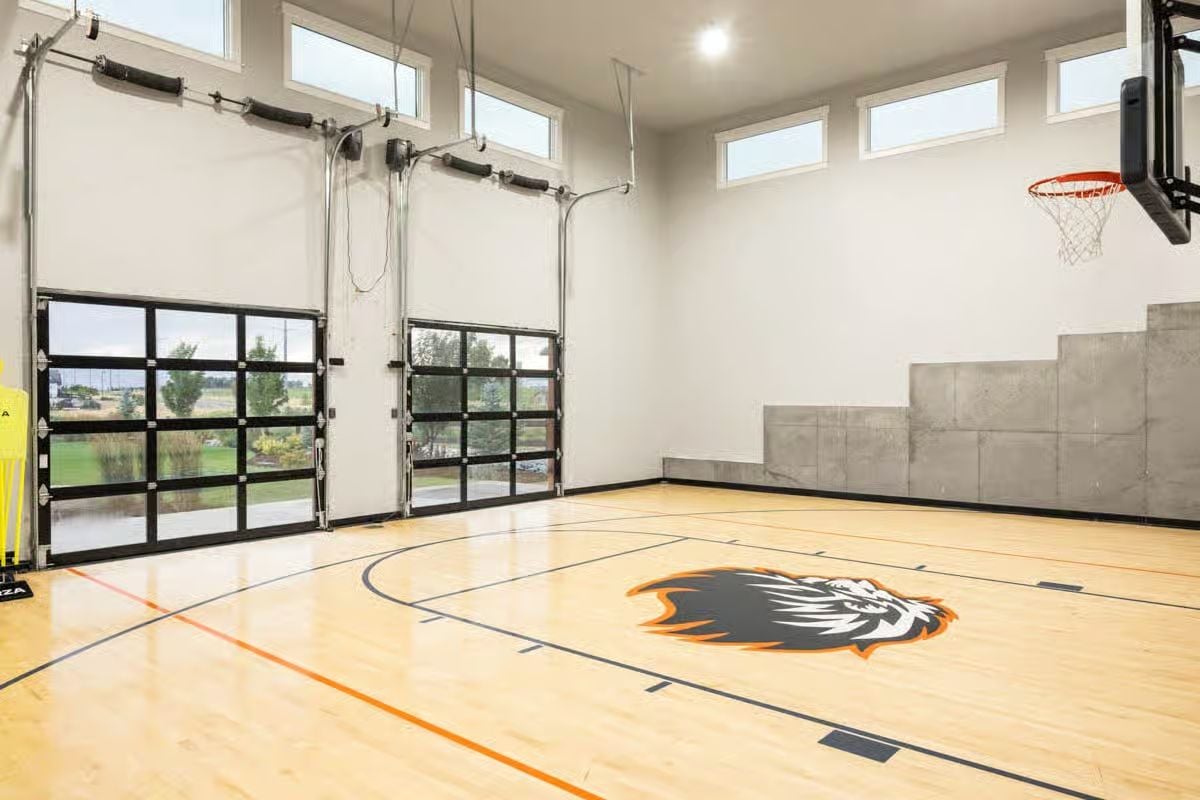
Details
This grand farmhouse design combines classic country style with modern sophistication. The exterior showcases dark vertical siding contrasted by light stonework and crisp trim, giving the home a stately yet welcoming presence. A covered front porch framed by columns adds traditional charm, and multiple decks and patios at the rear extend the living space outdoors.
The main level offers an open layout designed for both comfort and entertaining. The entry opens into a spacious great room with a fireplace, seamlessly connecting to the dining area and gourmet kitchen. The kitchen features a large island, a walk-in pantry, and easy access to the covered deck for outdoor dining.
The primary suite is a serene retreat with dual walk-in closets, a luxurious bath, and private deck access. A den near the front entry provides a flexible space for work or relaxation, while a mudroom and dual garages enhance practicality.
Upstairs, the second level includes multiple bedrooms with private or shared baths, along with a loft that overlooks the main living area below. A second laundry room adds convenience for family living.
The lower level expands the home’s entertainment and leisure potential, featuring a large recreation room, exercise space, and a wine cellar. Two additional bedrooms and a full bath complete this floor, along with a unique indoor basketball court for recreation.
Pin It!

Would you like to save this?
Architectural Designs Plan 95319RW






