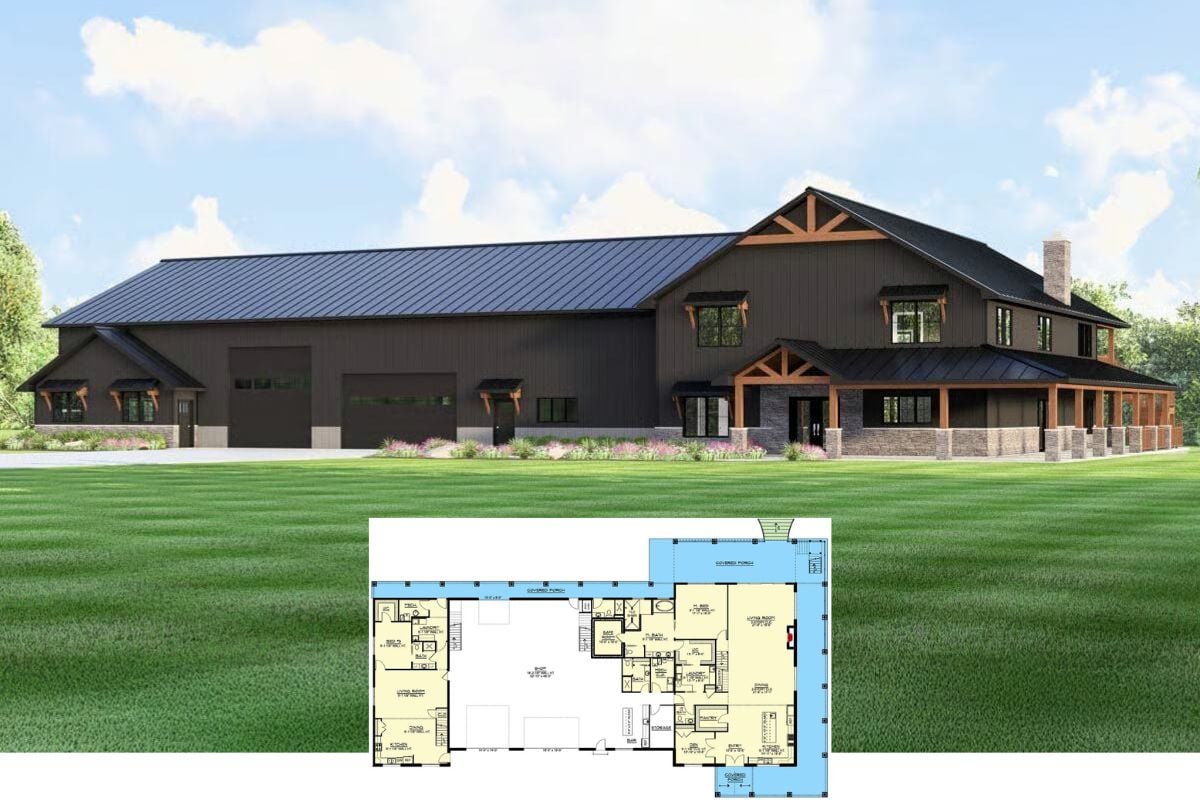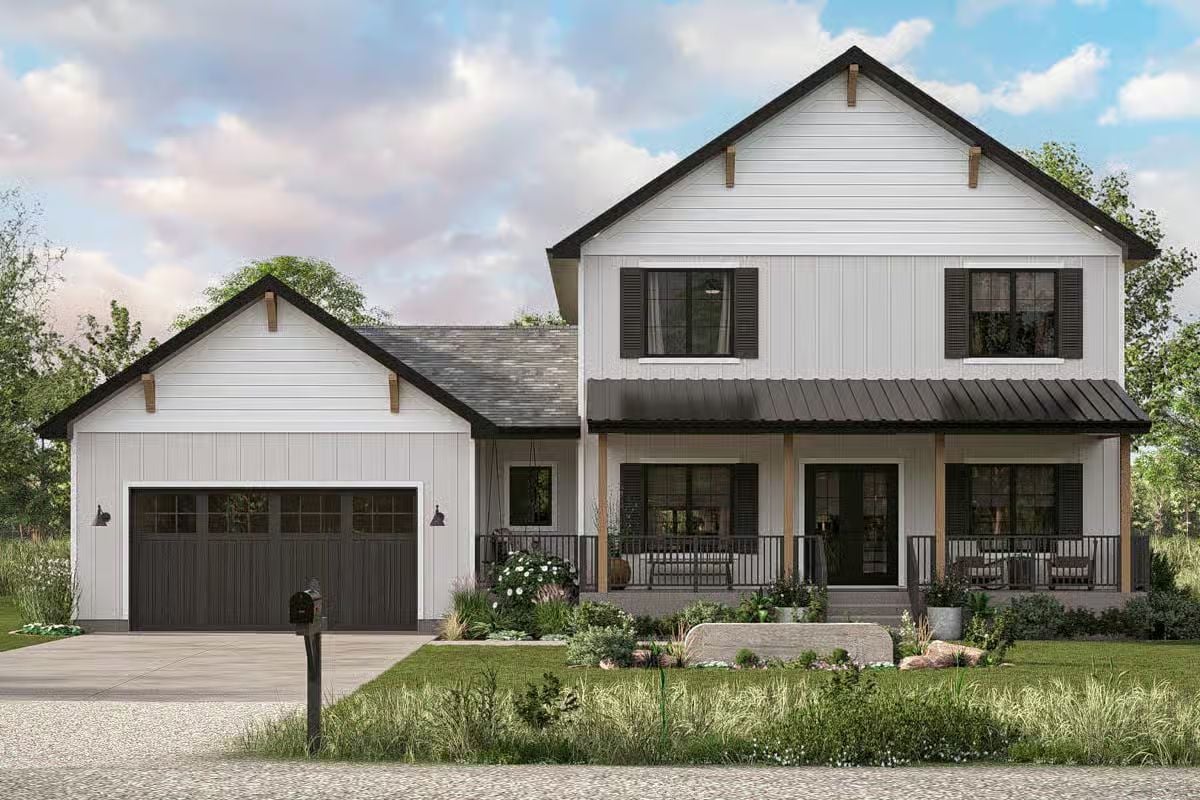
Would you like to save this?
Specifications
- Sq. Ft.: 2,146
- Bedrooms: 3
- Bathrooms: 2.5
- Stories: 2
- Garage: 2
Main Level Floor Plan
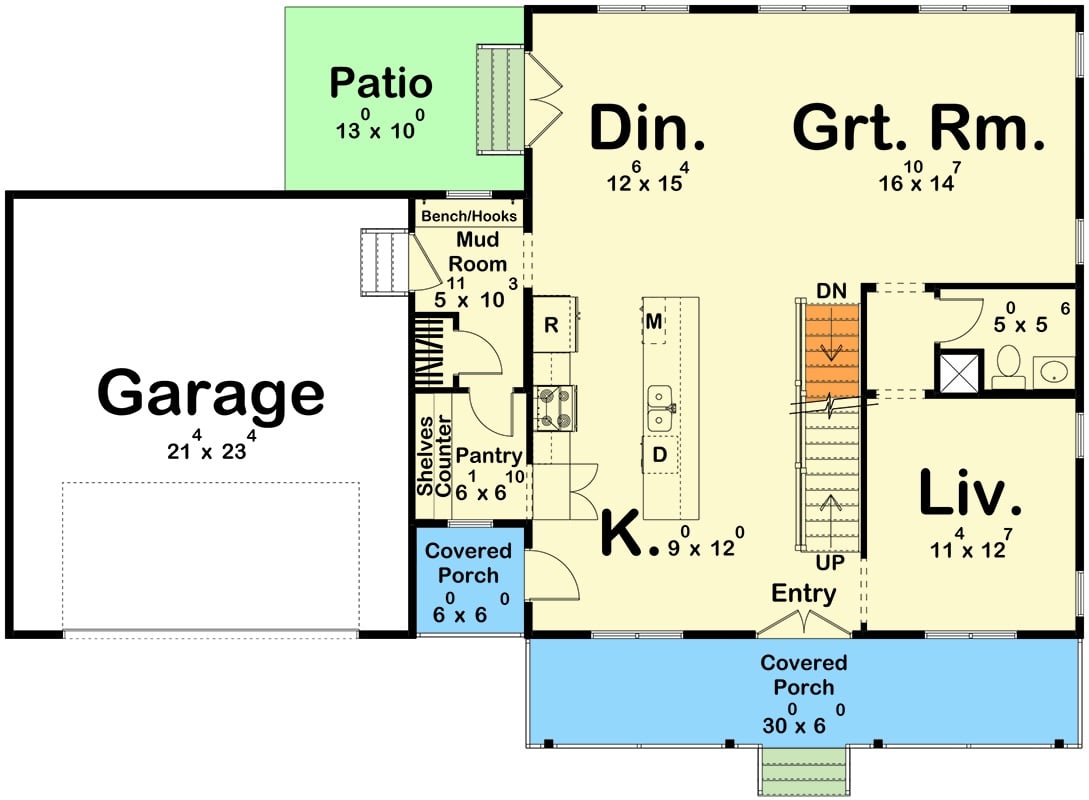
Second Level Floor Plan
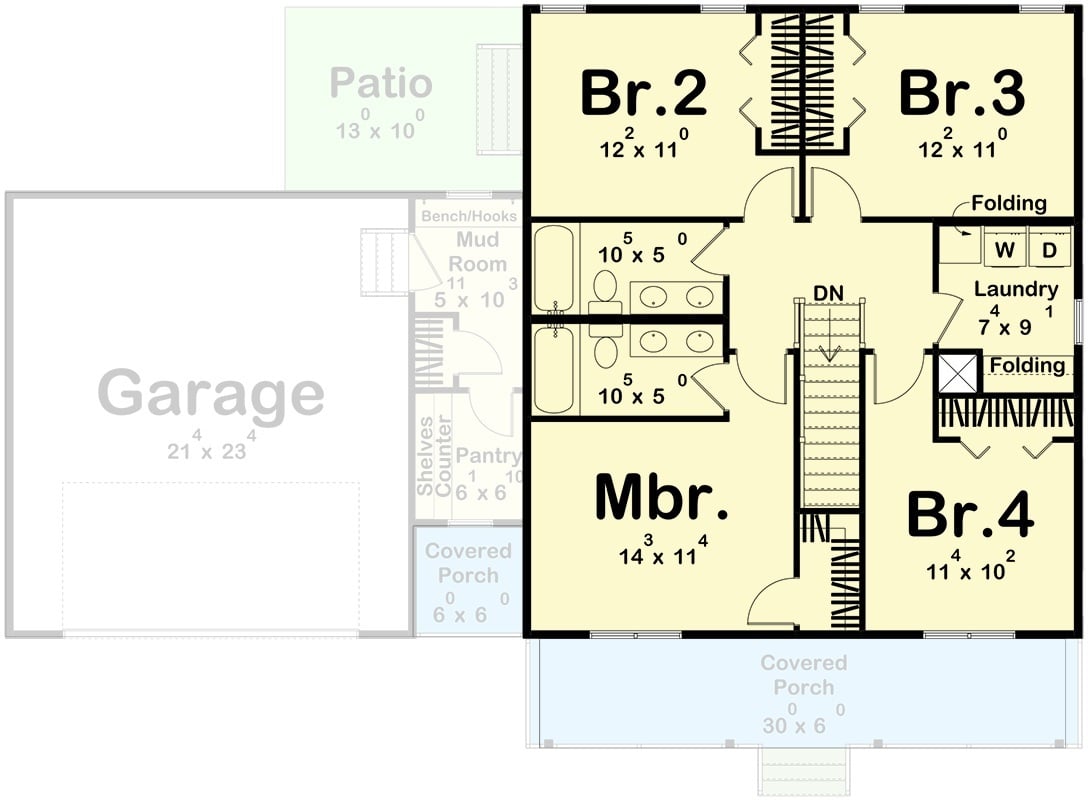
🔥 Create Your Own Magical Home and Room Makeover
Upload a photo and generate before & after designs instantly.
ZERO designs skills needed. 61,700 happy users!
👉 Try the AI design tool here
Lower Level Floor Plan
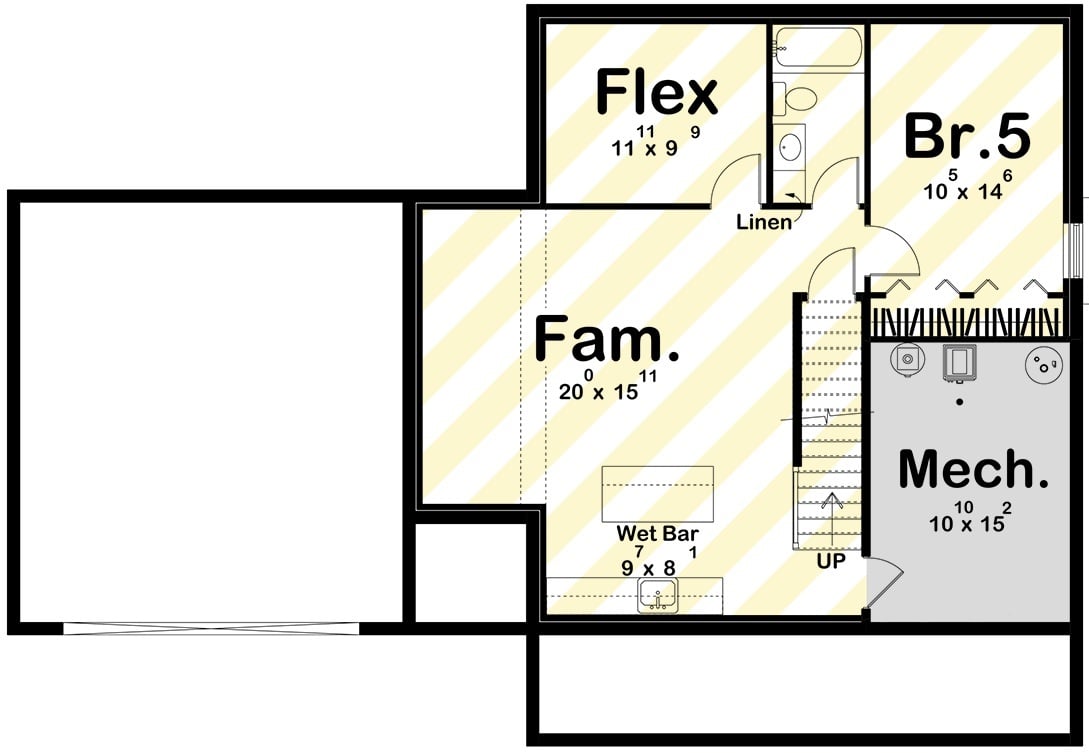
Front-Left View
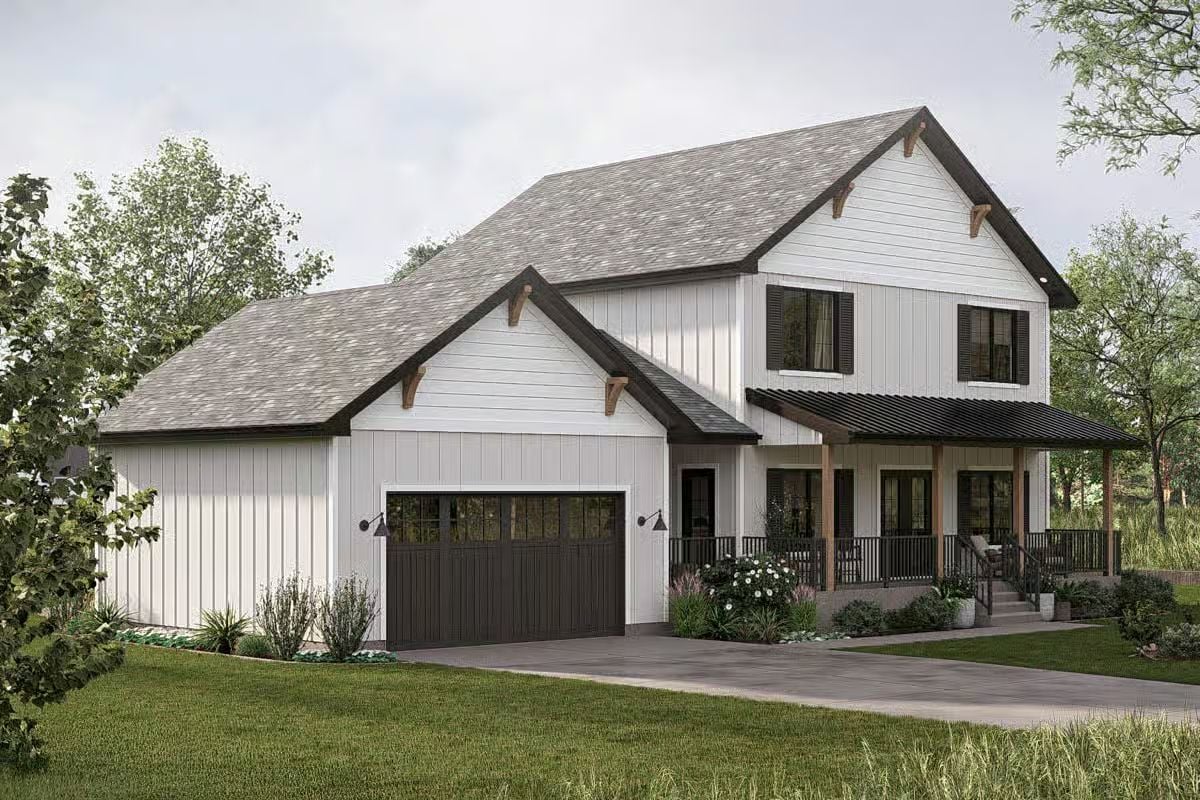
Left-Rear View
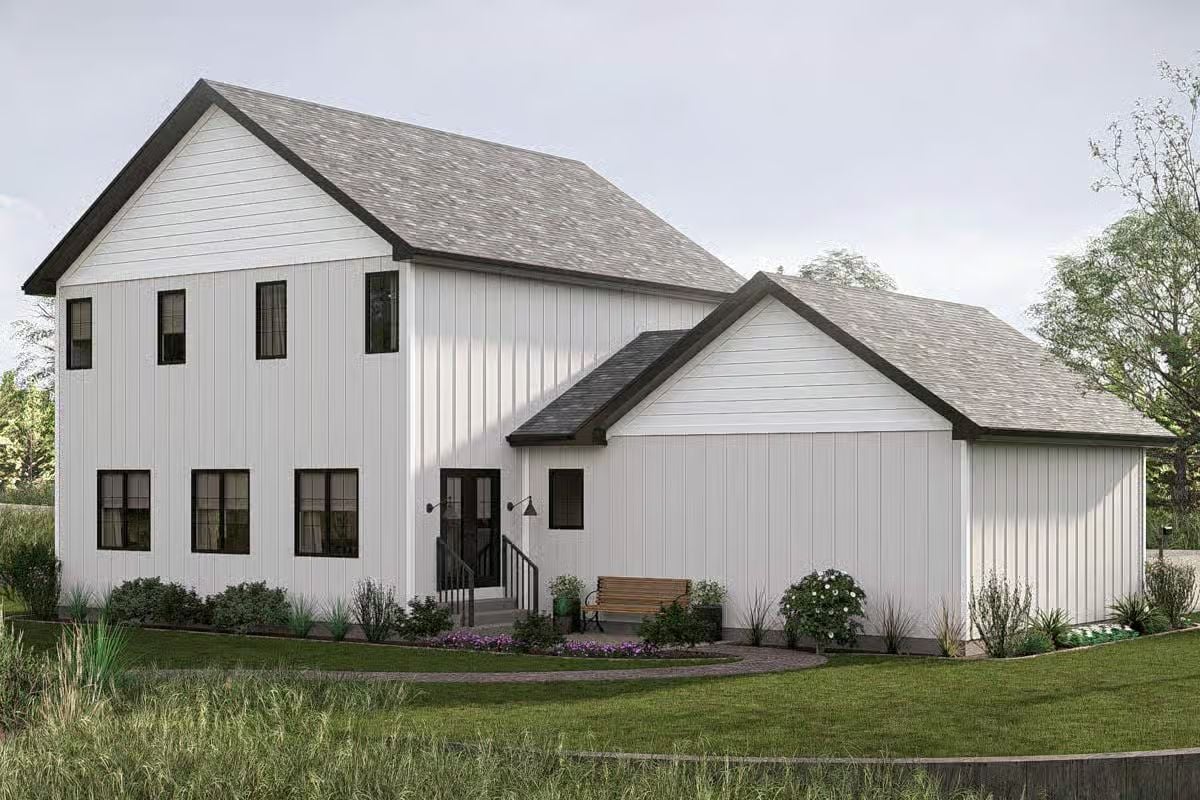
Rear View
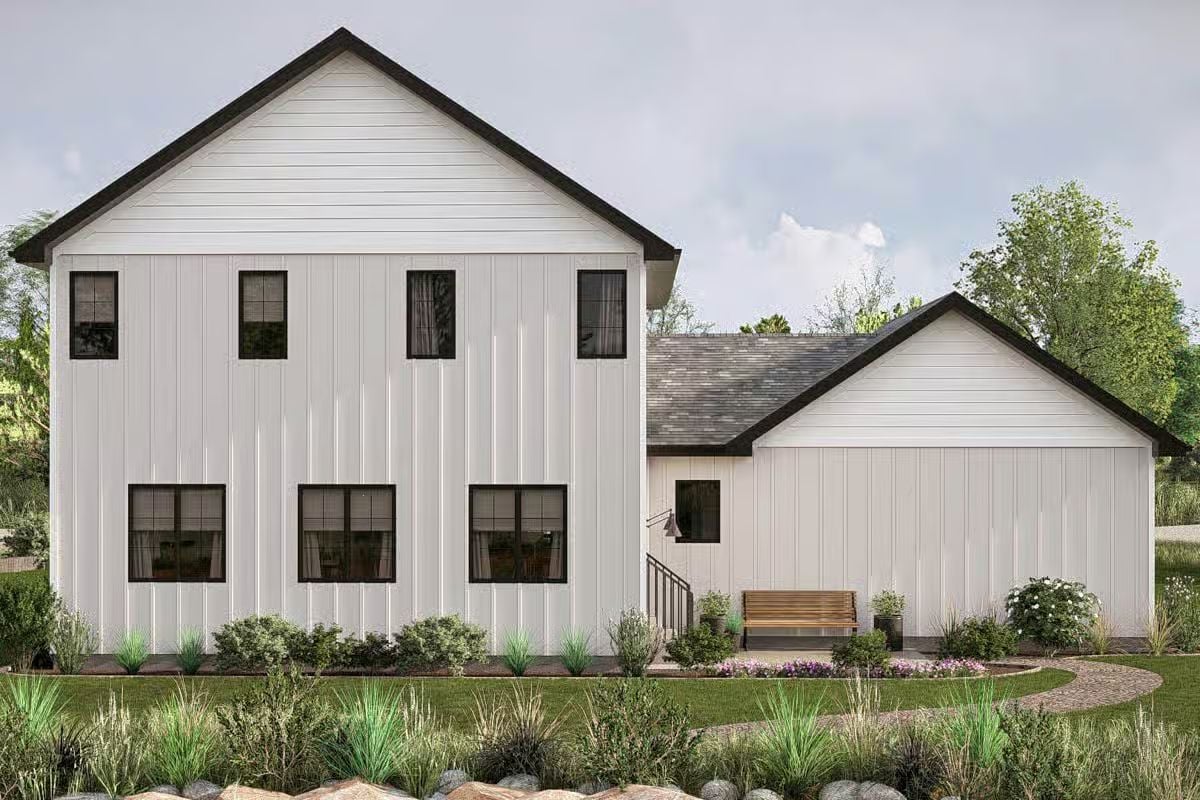
Would you like to save this?
Rear-Right View
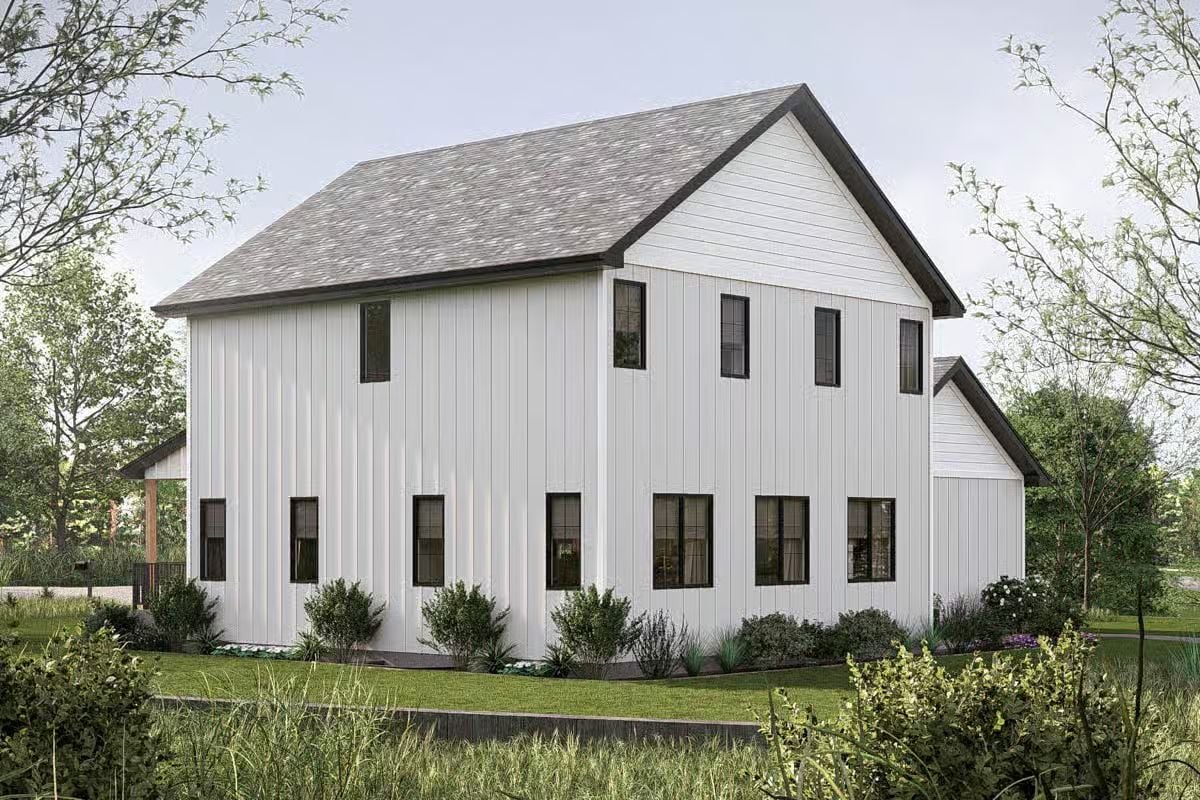
Front-Right View
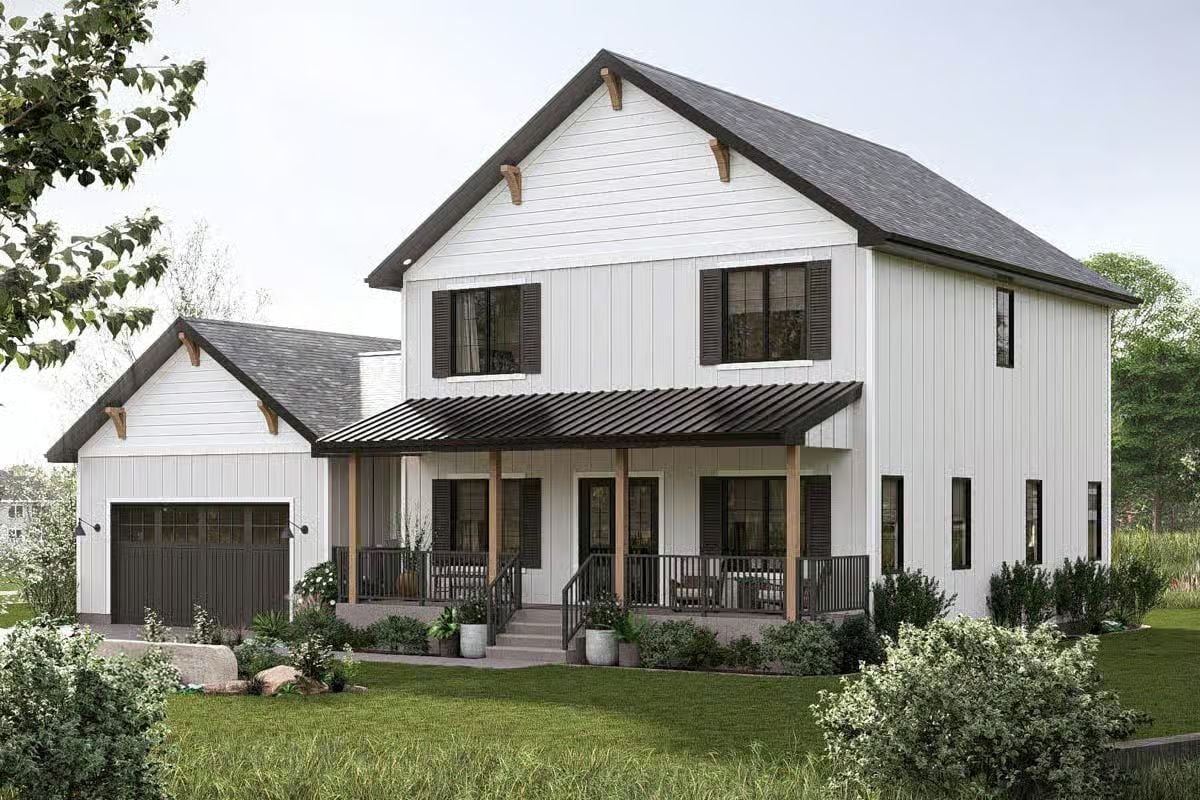
Entry Porch
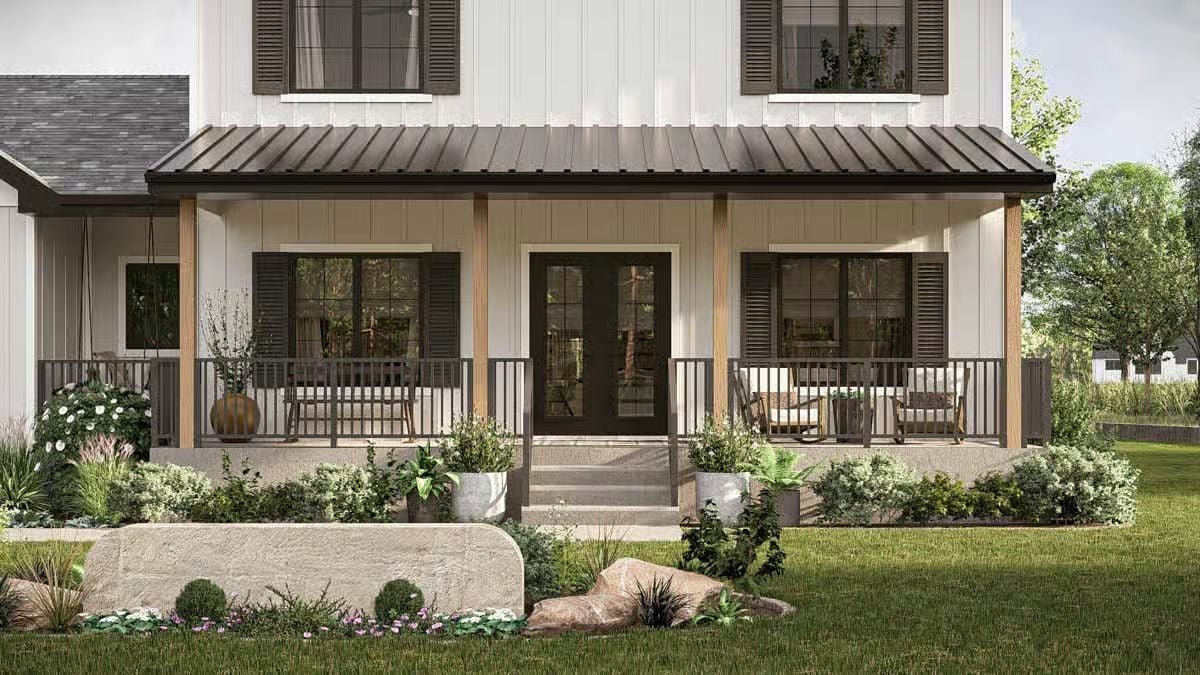
Kitchen
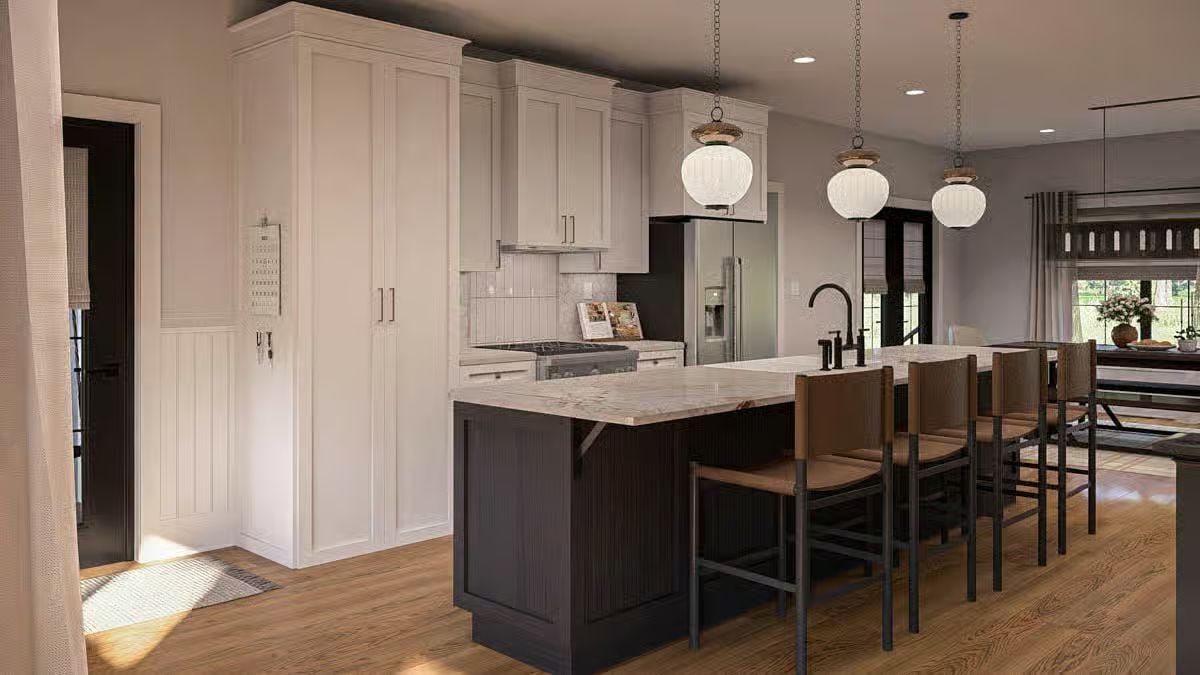
Kitchen
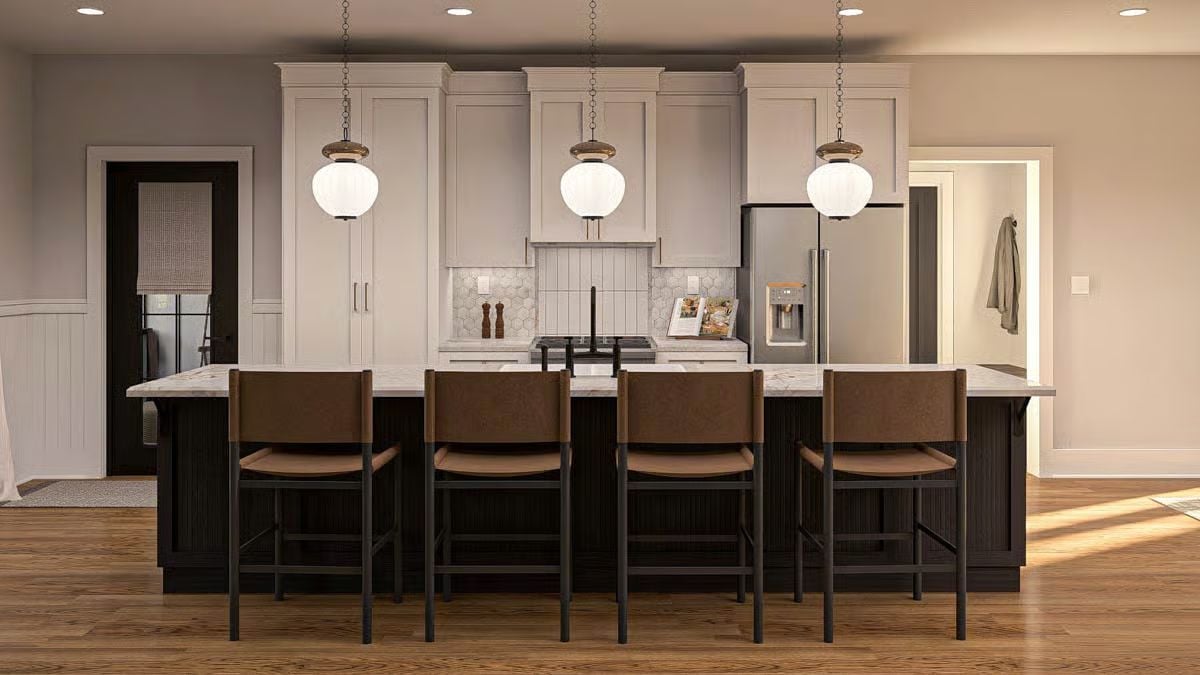
Kitchen
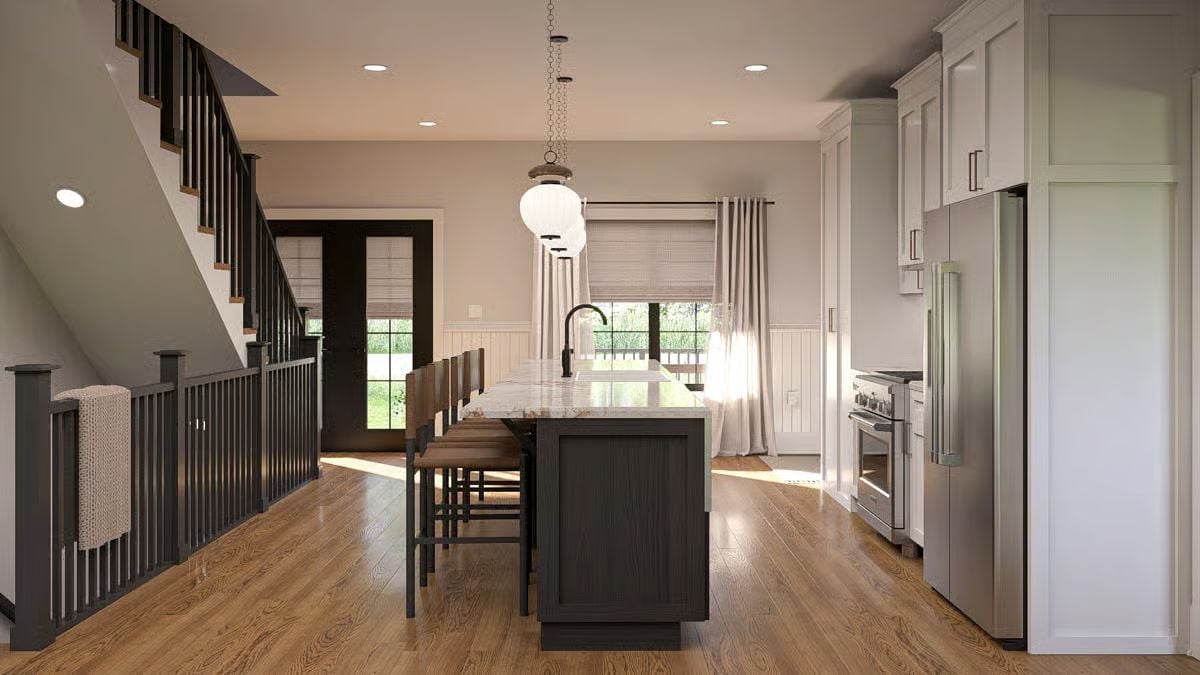
Dining Room
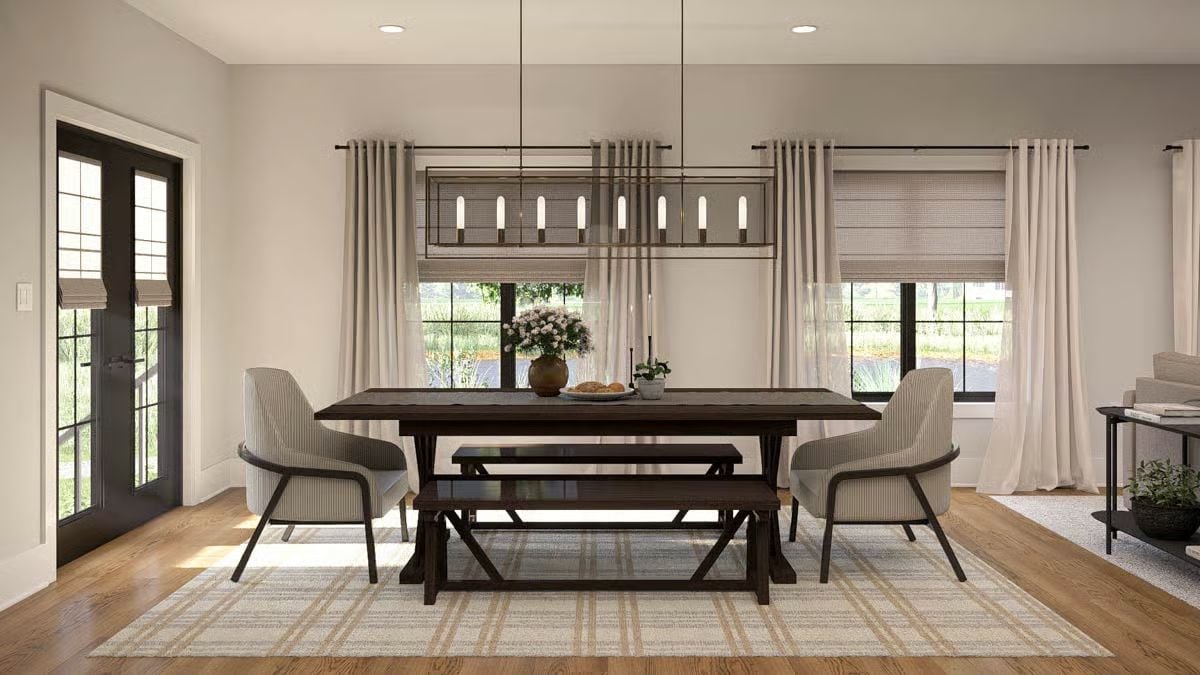
Living Room
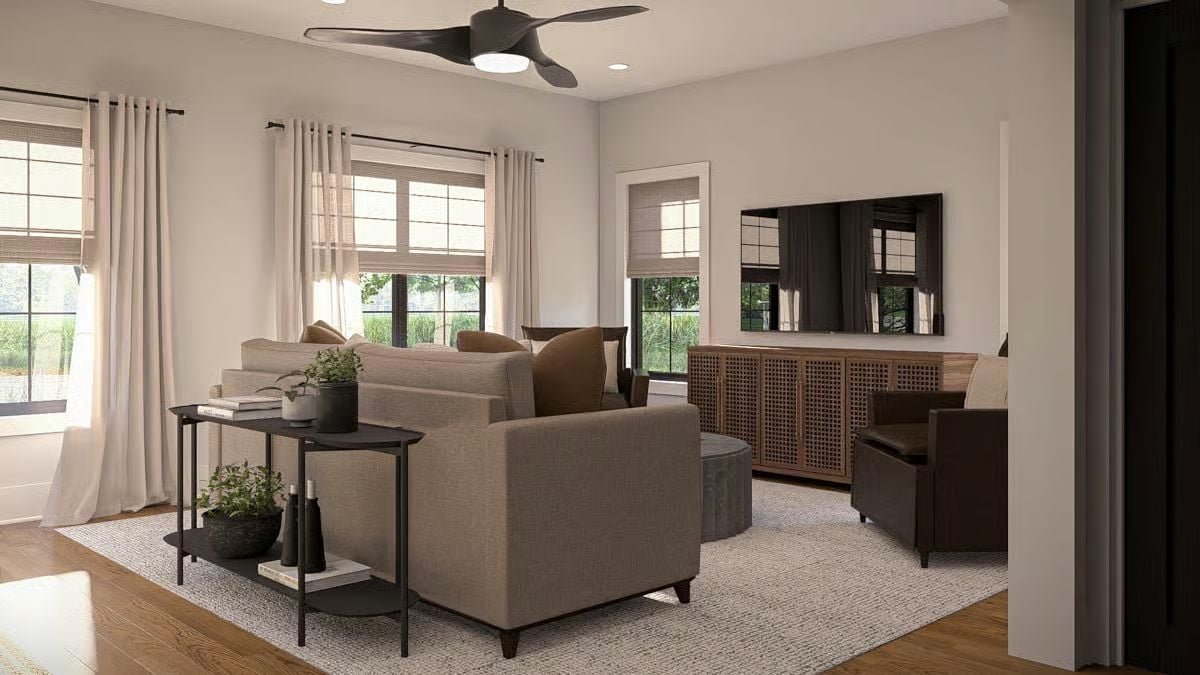
🔥 Create Your Own Magical Home and Room Makeover
Upload a photo and generate before & after designs instantly.
ZERO designs skills needed. 61,700 happy users!
👉 Try the AI design tool here
Living Room
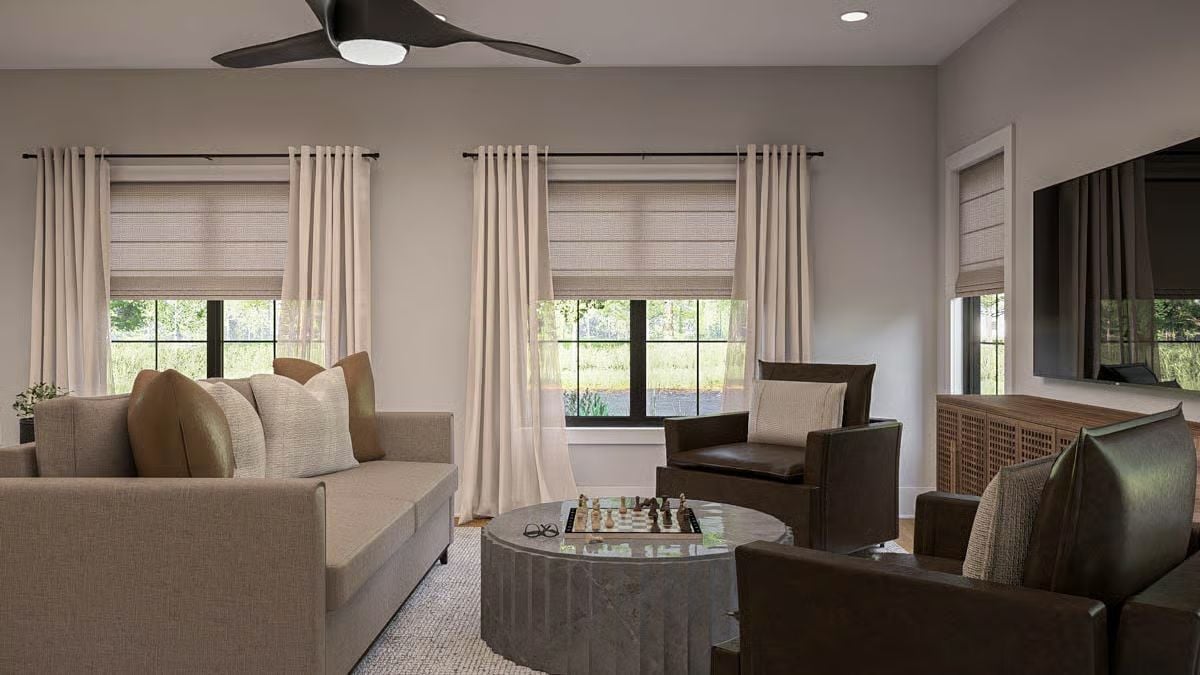
Living Room
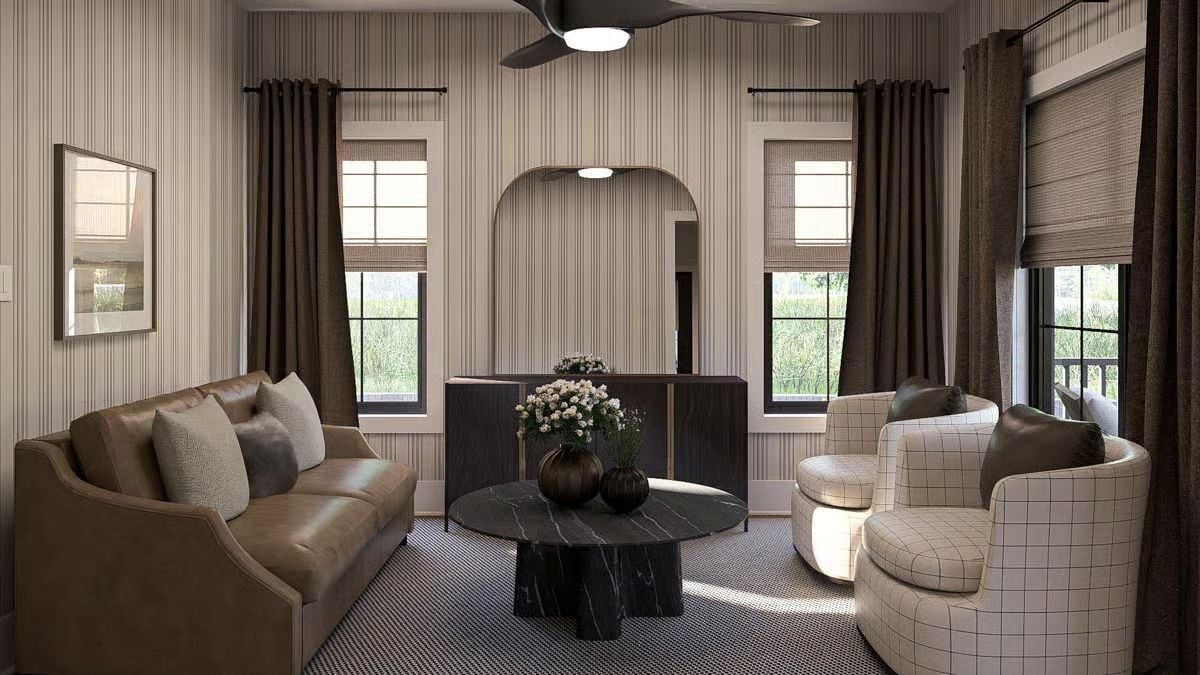
Primary Bedroom
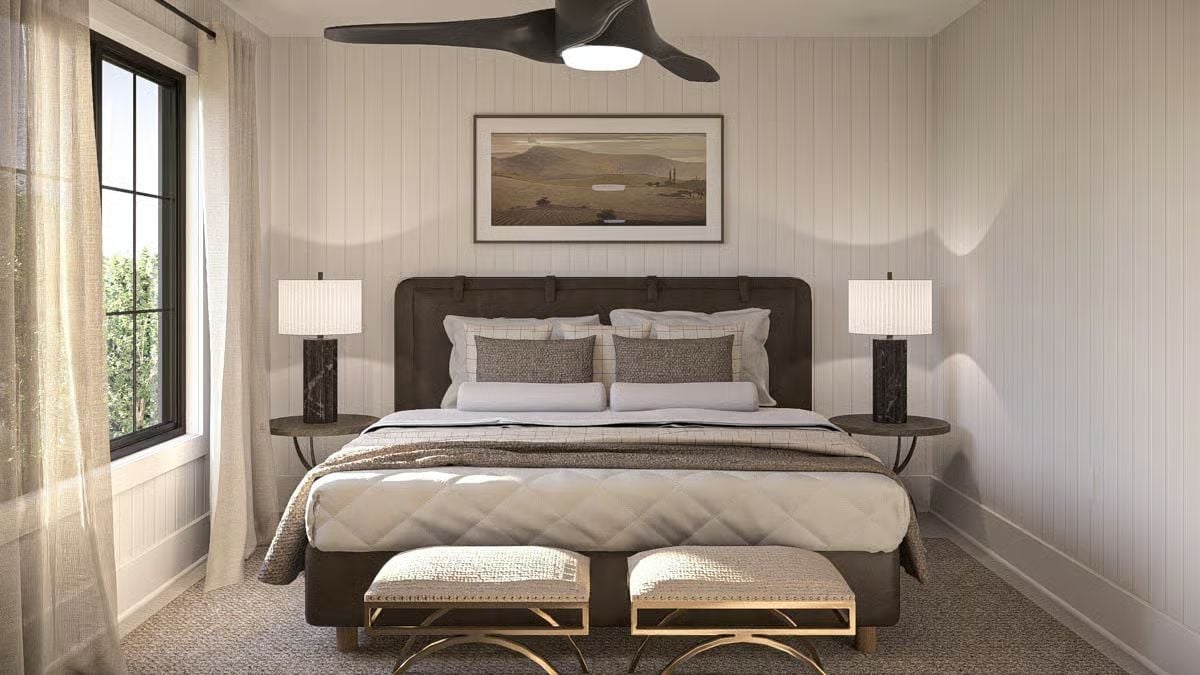
Primary Bedroom
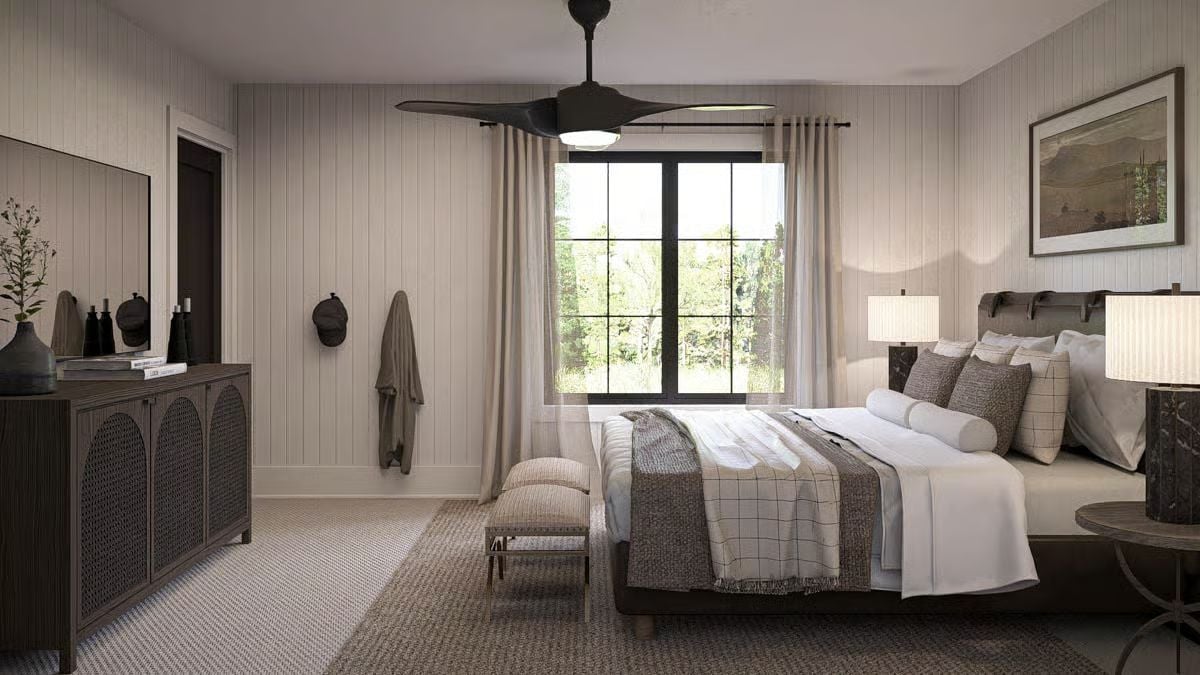
Primary Bathroom
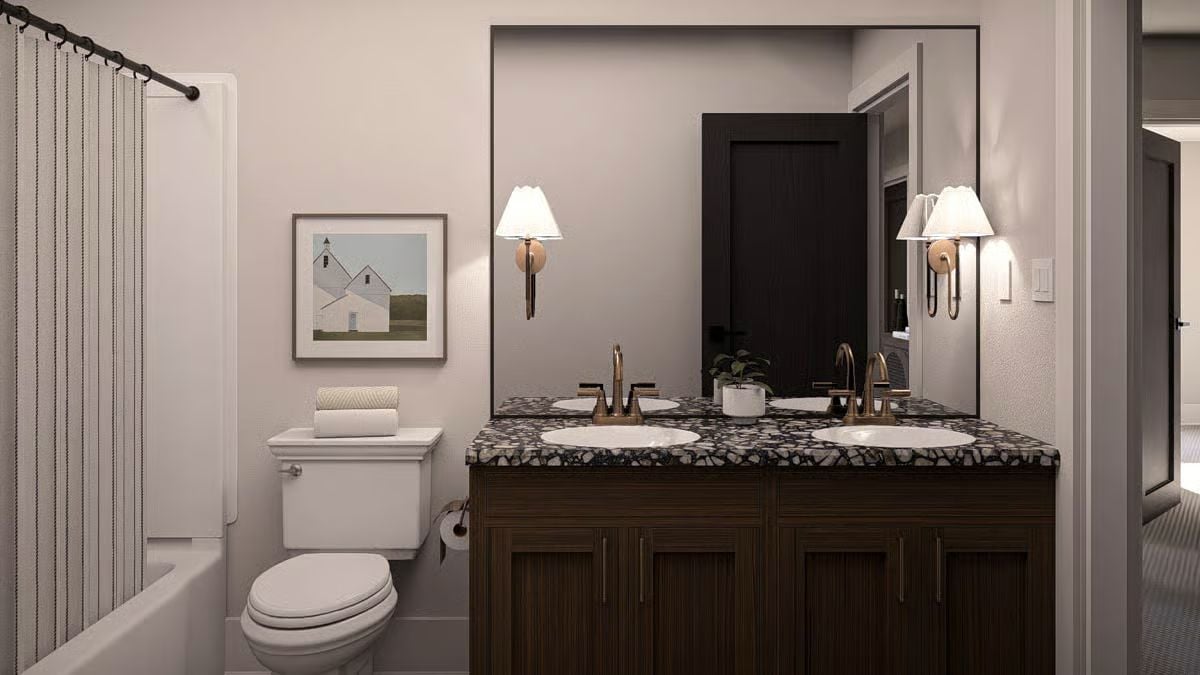
Would you like to save this?
Primary Bathroom
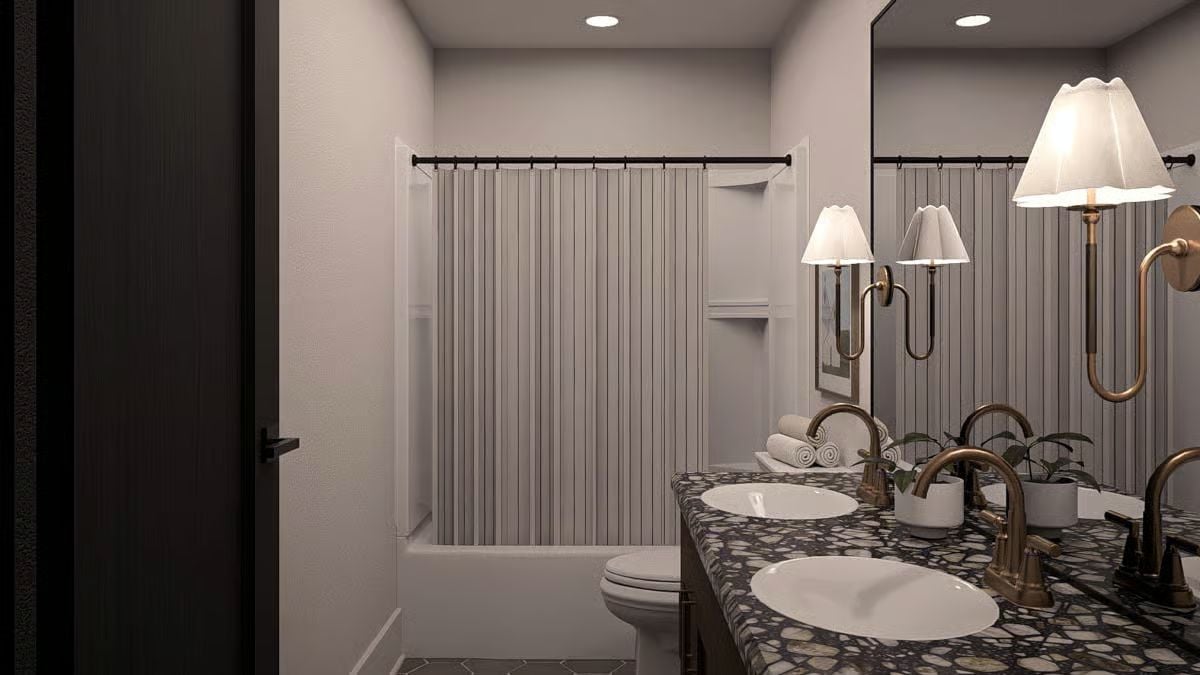
Details
The exterior of this home showcases a modern farmhouse design that balances warmth and simplicity with timeless appeal. Crisp white board and batten siding contrasts beautifully with dark trim and window shutters, while a black metal roof accentuates the home’s clean lines. A spacious covered front porch supported by natural wood posts creates an inviting entrance and a perfect spot for outdoor relaxation.
Inside, the main level focuses on open and connected living spaces ideal for everyday life. The kitchen sits at the center with a large island and walk-in pantry, flowing seamlessly into the dining area and great room for easy entertaining. A separate living room offers flexibility for quiet gatherings or as a home office.
The mudroom, located off the garage, provides practical storage with built-in hooks and benches, while a small covered side porch adds convenient access to the outdoors. The design encourages functionality and flow, blending modern convenience with farmhouse warmth.
Upstairs, the second floor provides private family living with four bedrooms and a dedicated laundry room. The primary suite features a comfortable bedroom, a dual-sink bath, and ample closet space. The secondary bedrooms share access to a full bath, creating an efficient yet comfortable layout.
The lower level adds even more versatility with a large family room that includes a wet bar, a flex room for hobbies or fitness, and an additional bedroom with a bath nearby. Together, the three levels offer an adaptable design that combines relaxed living, thoughtful organization, and modern farmhouse style.
Pin It!
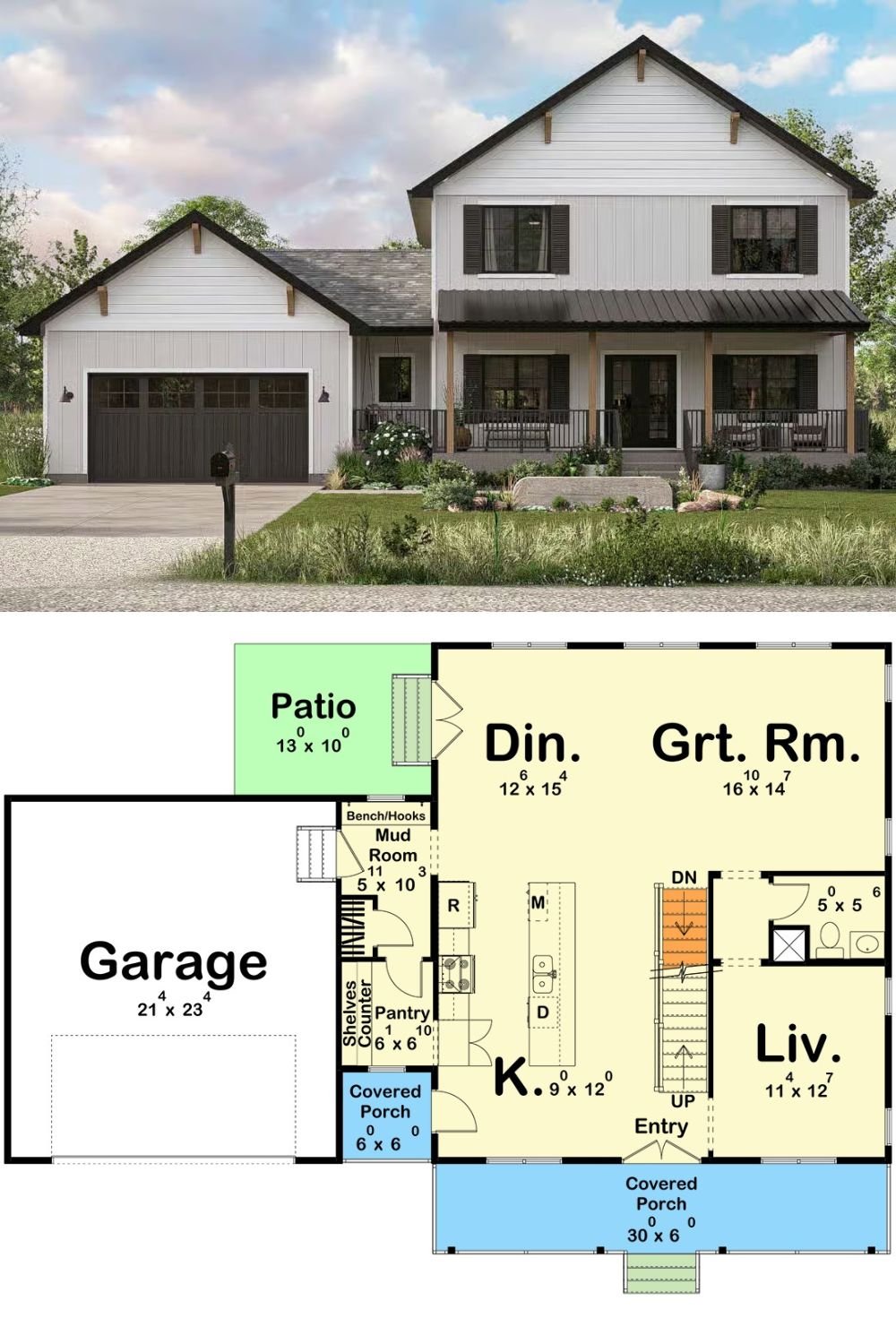
Architectural Designs Plan 623558DJ




