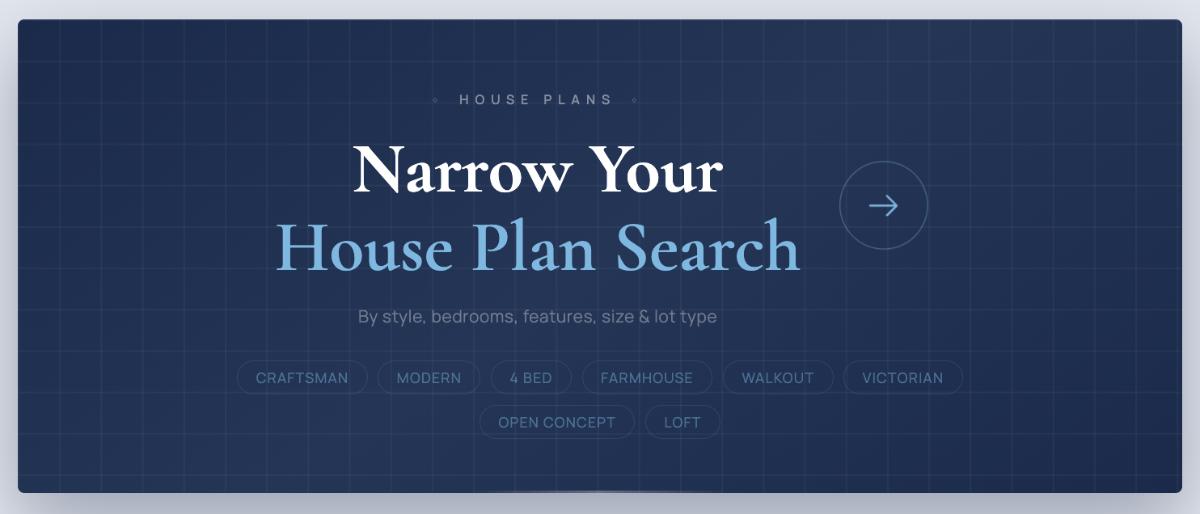
Would you like to save this?
Specifications
- Sq. Ft.: 2,564
- Bedrooms: 3
- Bathrooms: 3.5
- Stories: 1
- Garage: 3
Main Level Floor Plan

Bonus Level Floor Plan

Left View

Right View

Rear View

Dining Room

Great Room

Great Room

Great Room

Kitchen

Kitchen

Details
Board and batten siding, metal roof accents, and a large front porch bordered by stone base pillars lend rustic charm and timeless appeal to this 3-bedroom farmhouse. It features an oversized 3-car rear garage with a bonus room above that awaits future expansion.
Upon entry, a cozy foyer greets you. It is flanked by a formal dining room and a versatile studio.
The vaulted great room and kitchen combine in an open floor plan at the back of the home. A fireplace sets a cozy focal point while sliding glass doors create seamless indoor-outdoor living. The kitchen offers plenty of counter space and a generous pantry with an island.
Retreat to the primary suite and discover a spa-like ensuite and a massive walk-in closet that conveniently connects to the laundry room.
Two more bedrooms, each with its own bath and walk-in closet, lie across the home, offering privacy and comfort for family or guests.
Pin It!

The Plan Collection Plan 193-1334









