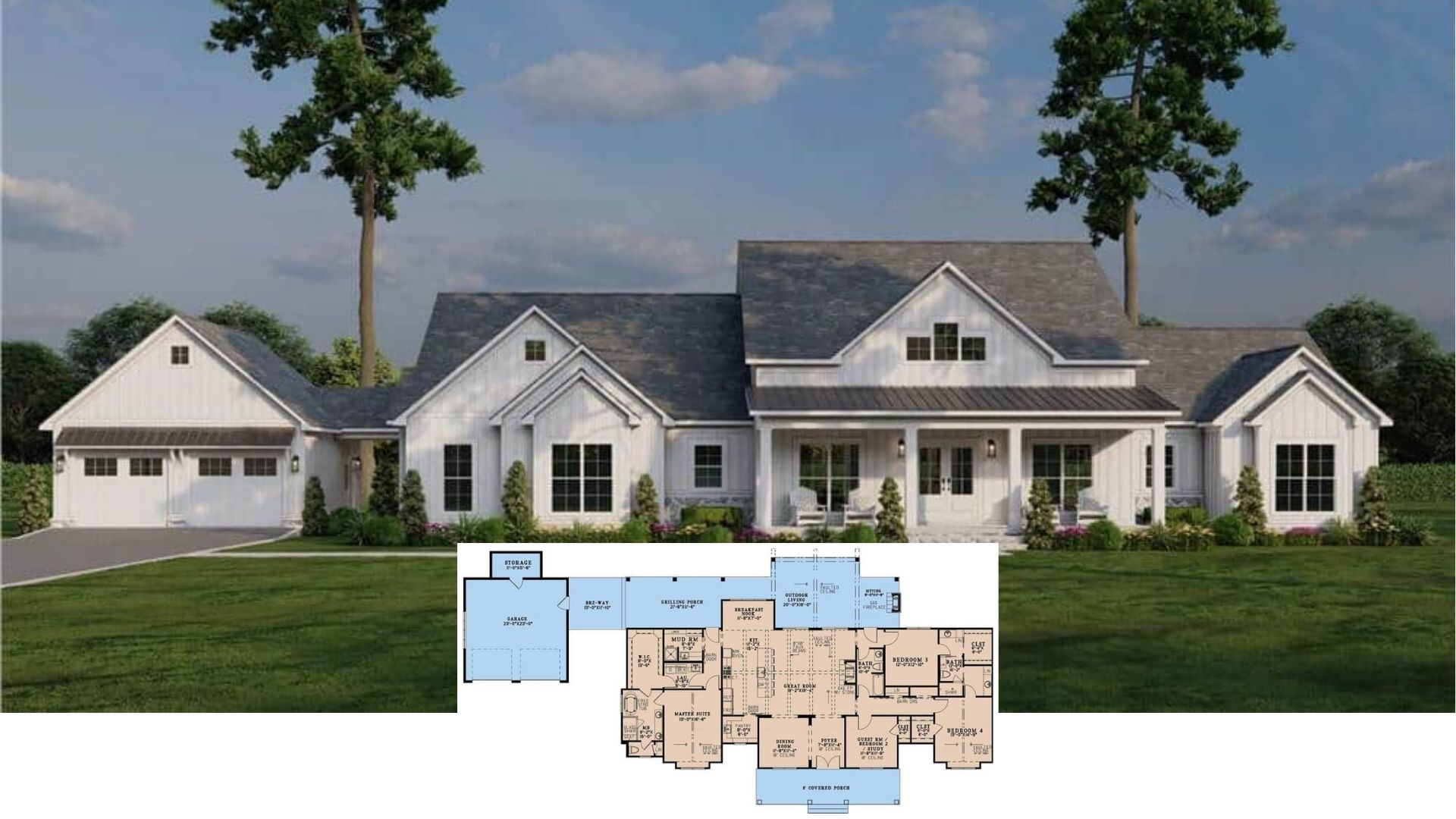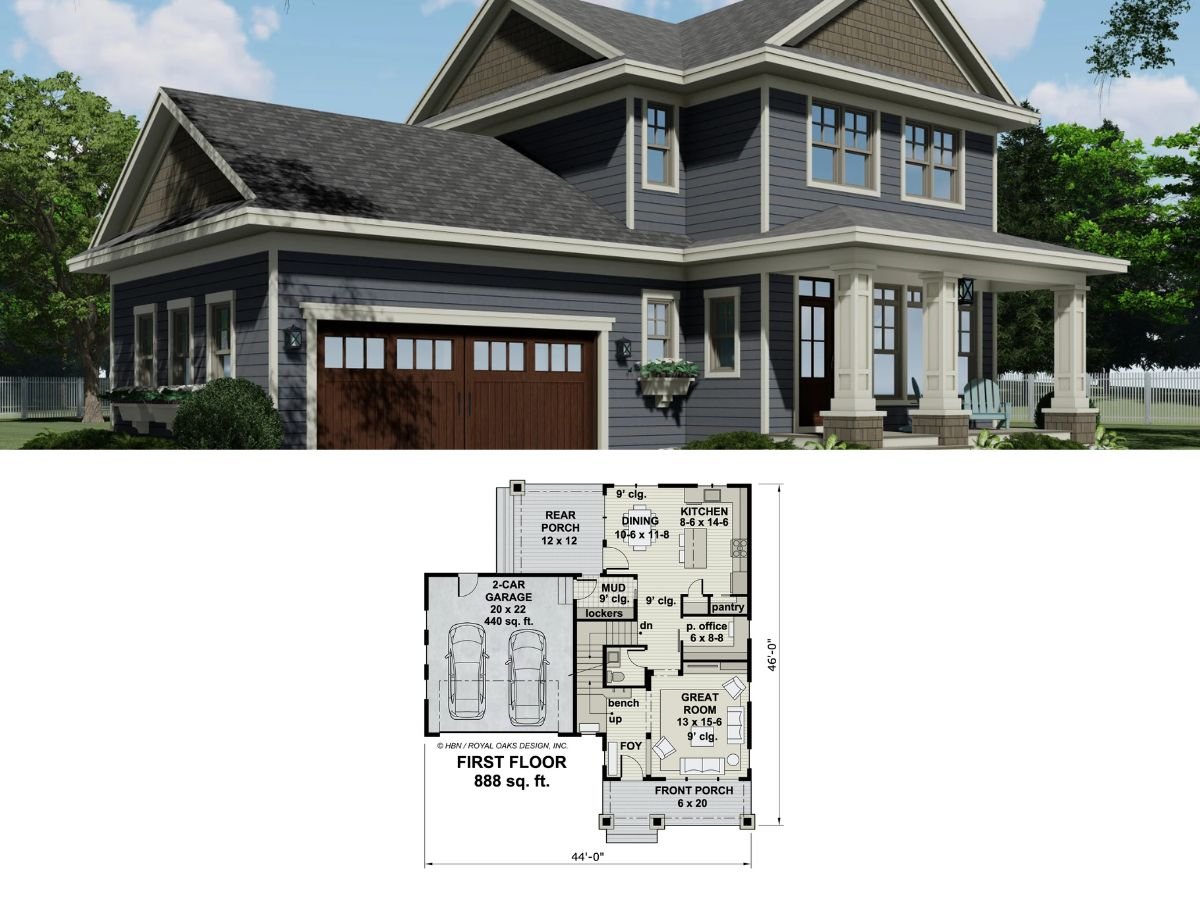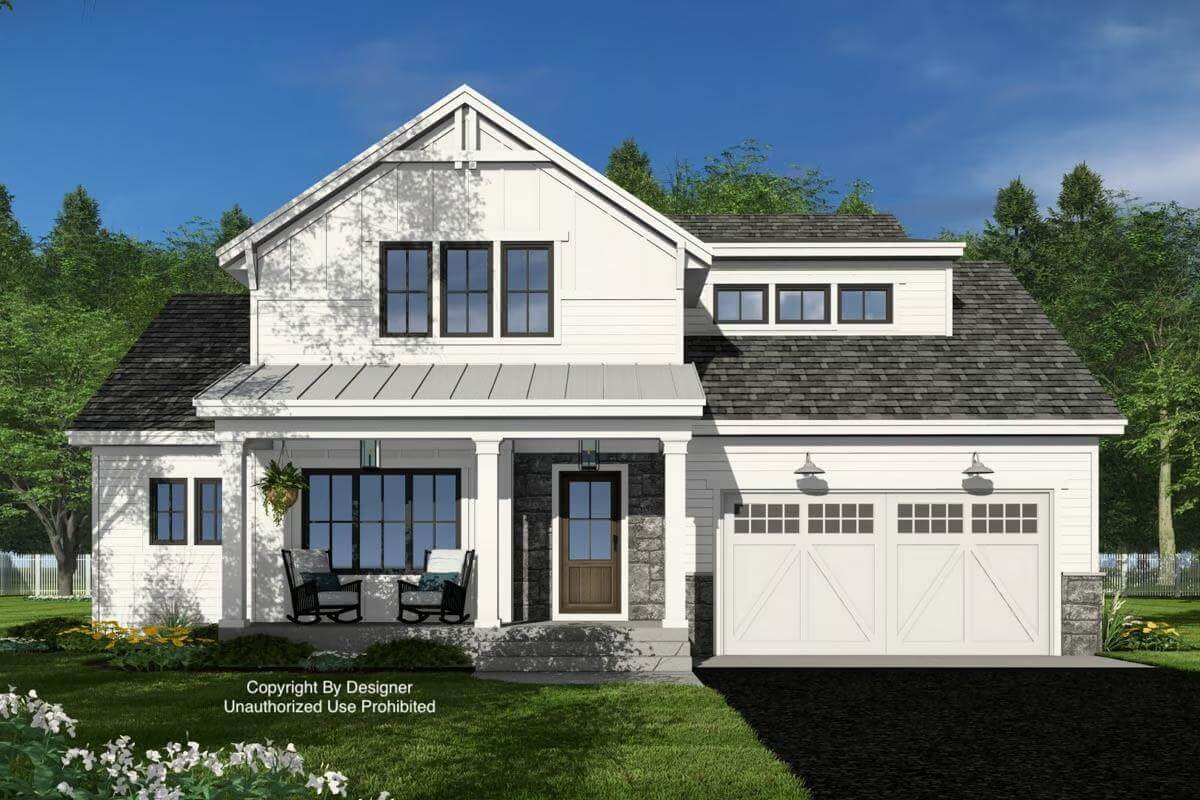
Would you like to save this?
Specifications
- Sq. Ft.: 2,768
- Bedrooms: 4
- Bathrooms: 3.5
- Stories: 2
- Garage: 2-3
Main Level Floor Plan
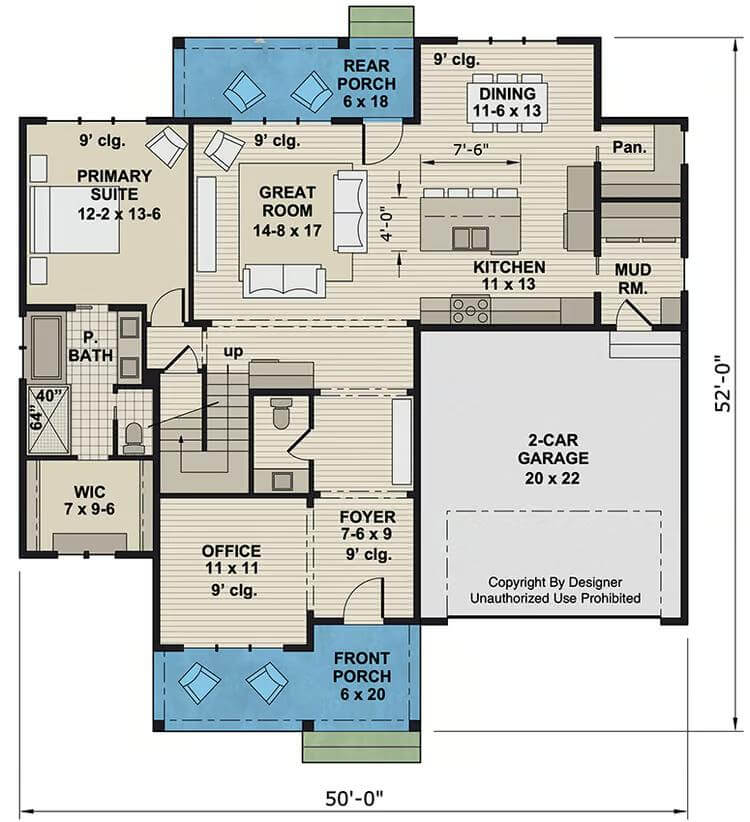
Second Level Floor Plan
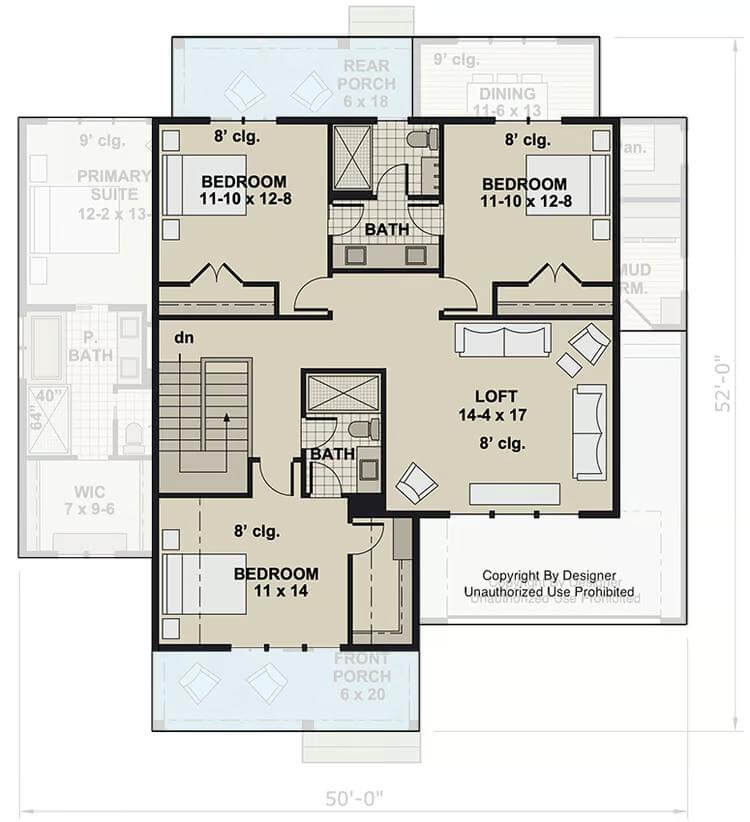
🔥 Create Your Own Magical Home and Room Makeover
Upload a photo and generate before & after designs instantly.
ZERO designs skills needed. 61,700 happy users!
👉 Try the AI design tool here
Front View
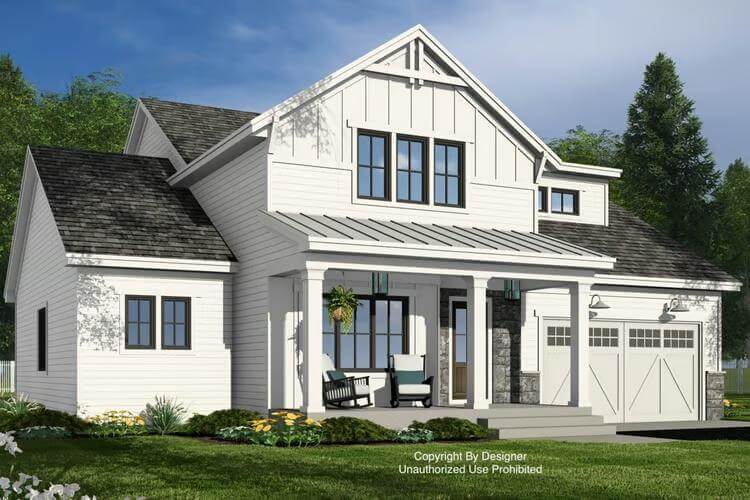
Rear View
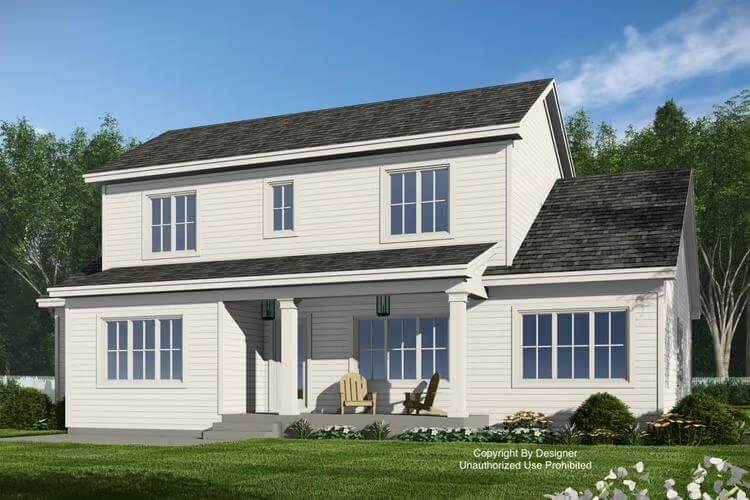
Foyer
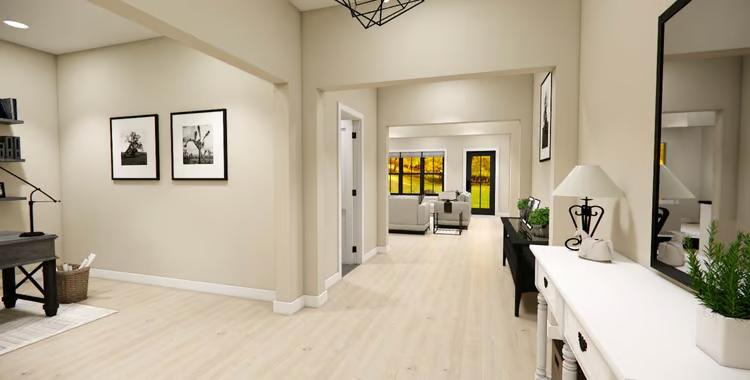
Office
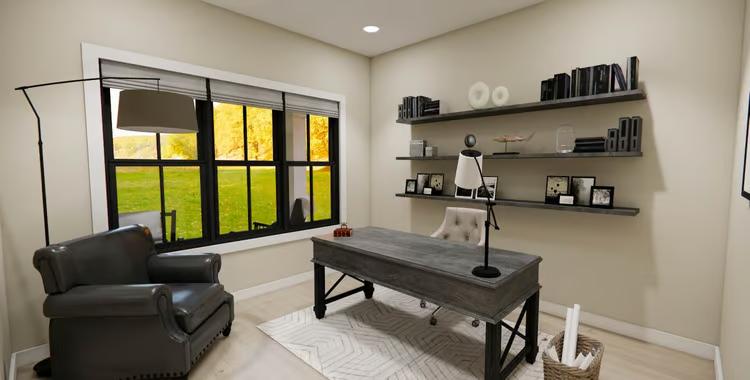
Would you like to save this?
Office

Kitchen
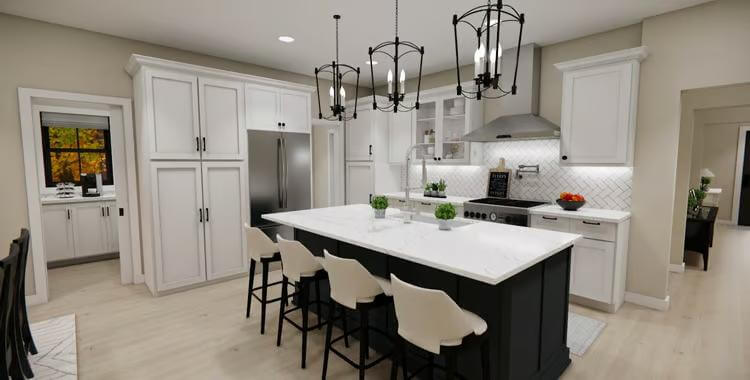
Dining Room

Laundry Room
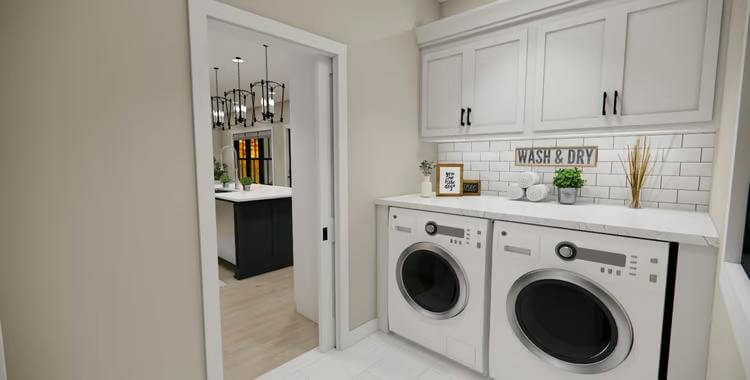
Primary Bedroom

Primary Bathroom
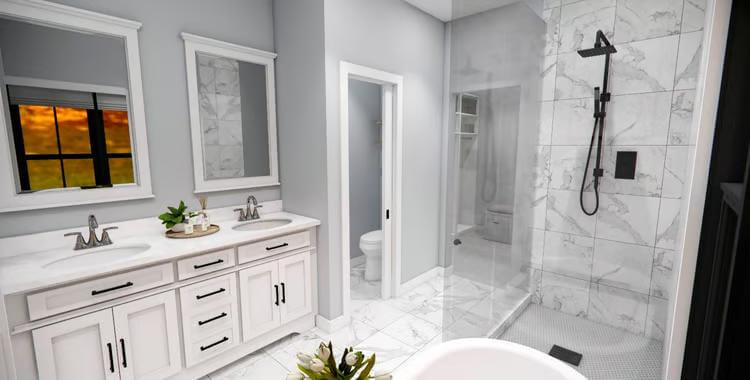
Primary Closet
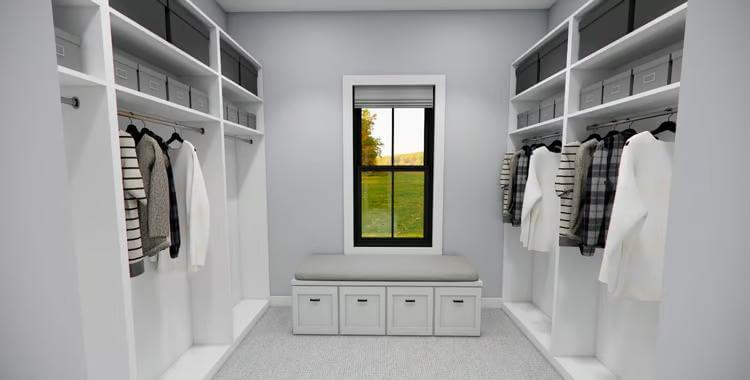
Bedroom
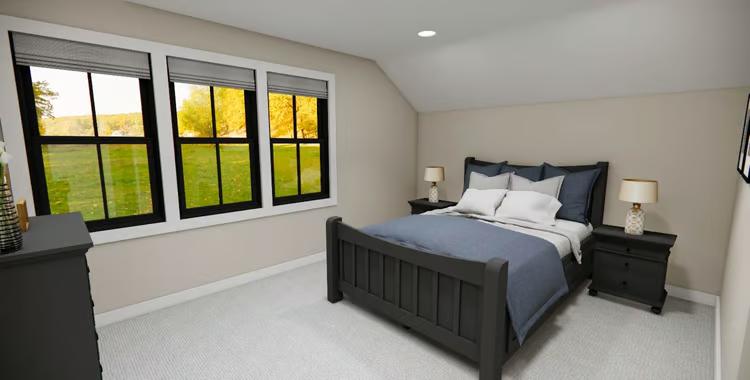
🔥 Create Your Own Magical Home and Room Makeover
Upload a photo and generate before & after designs instantly.
ZERO designs skills needed. 61,700 happy users!
👉 Try the AI design tool here
Loft
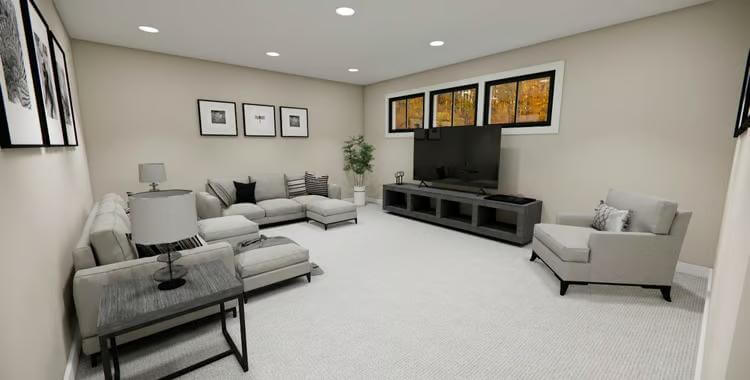
Bedroom
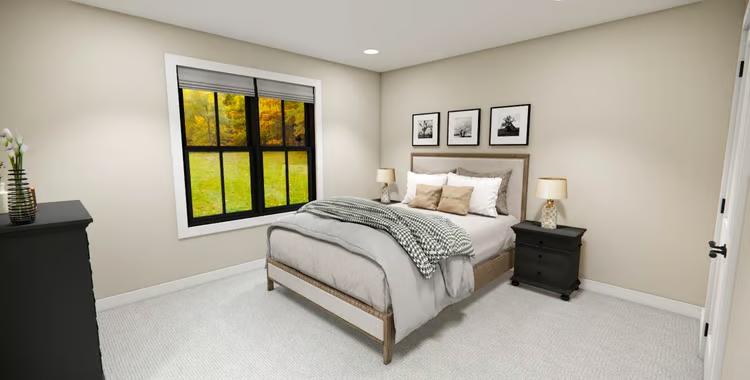
Bathroom
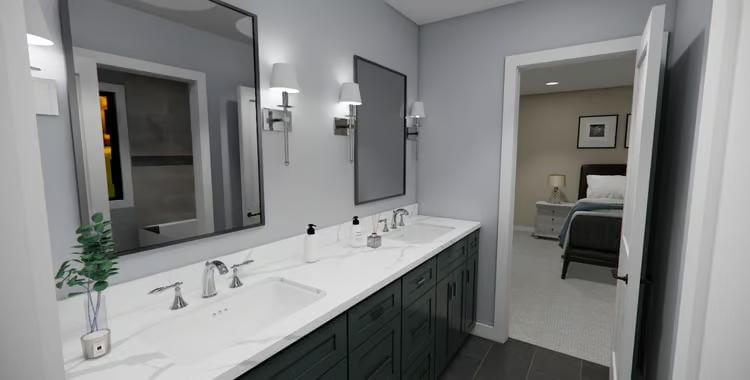
Bedroom
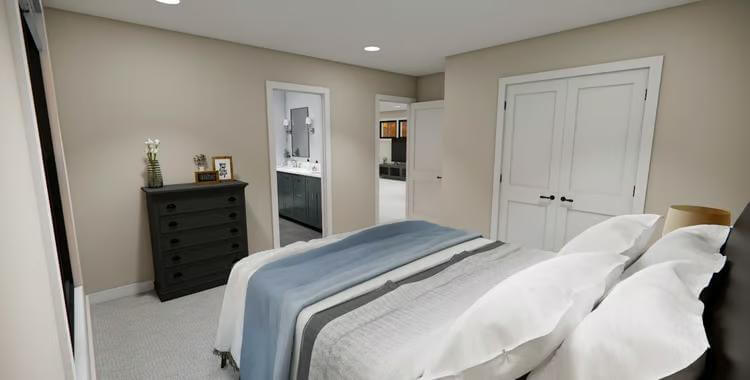
Details
This modern farmhouse-style home features a charming blend of contemporary and rustic design elements. The façade is defined by white board and batten siding, contrasted with dark-framed windows and stone accents for added texture. A welcoming front porch with space for seating is accentuated by square columns and a metal roof overhang. The attached two-car garage includes barn-style doors and decorative exterior lighting, enhancing the farmhouse aesthetic.
Upon entry, the foyer leads into a spacious great room with a cozy fireplace, creating a central gathering space. Adjacent to it, the kitchen is equipped with a large island and a walk-in pantry, flowing effortlessly into the dining area, which opens to a rear porch for outdoor relaxation.
The primary suite is conveniently located on this level, featuring a well-appointed bath and a generous walk-in closet. A dedicated home office provides a quiet space for work or study. The mudroom, situated near the garage entry, ensures functionality with built-in storage and direct access to the laundry area.
Upstairs, the home continues its thoughtful design with additional living space. A spacious loft serves as a secondary gathering area, ideal for a playroom or media lounge. Three well-sized bedrooms surround the loft, each with easy access to two full bathrooms.
Pin It!
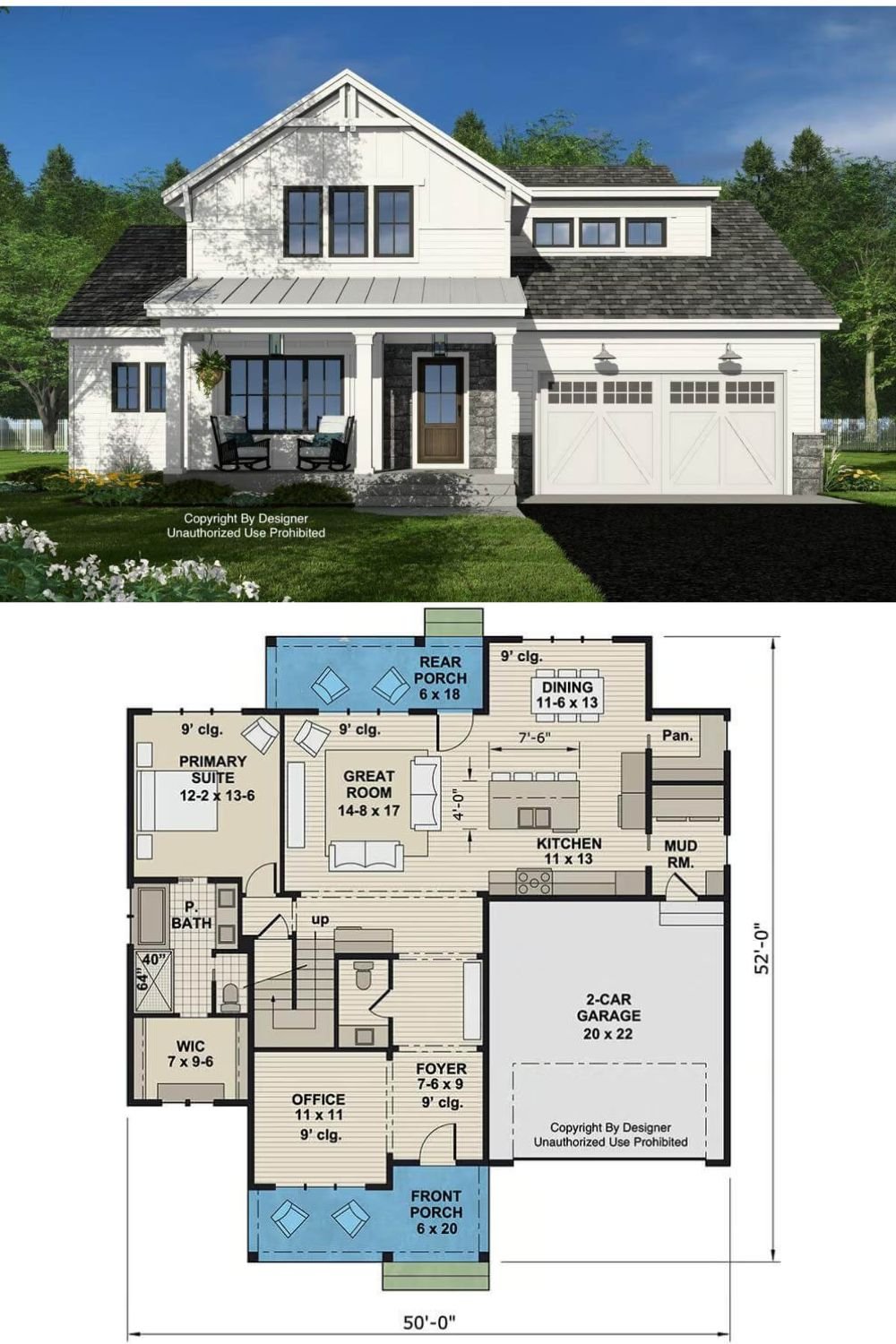
Would you like to save this?
Architectural Designs Plan 14944RK



