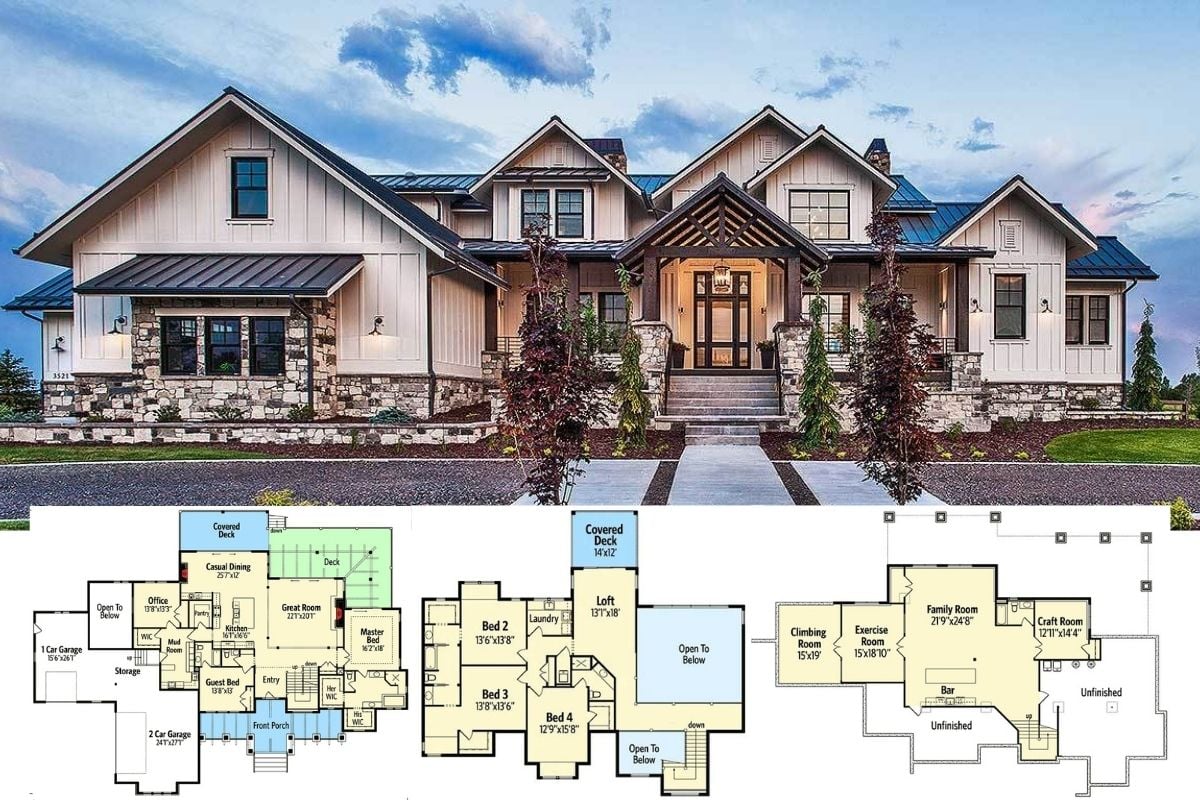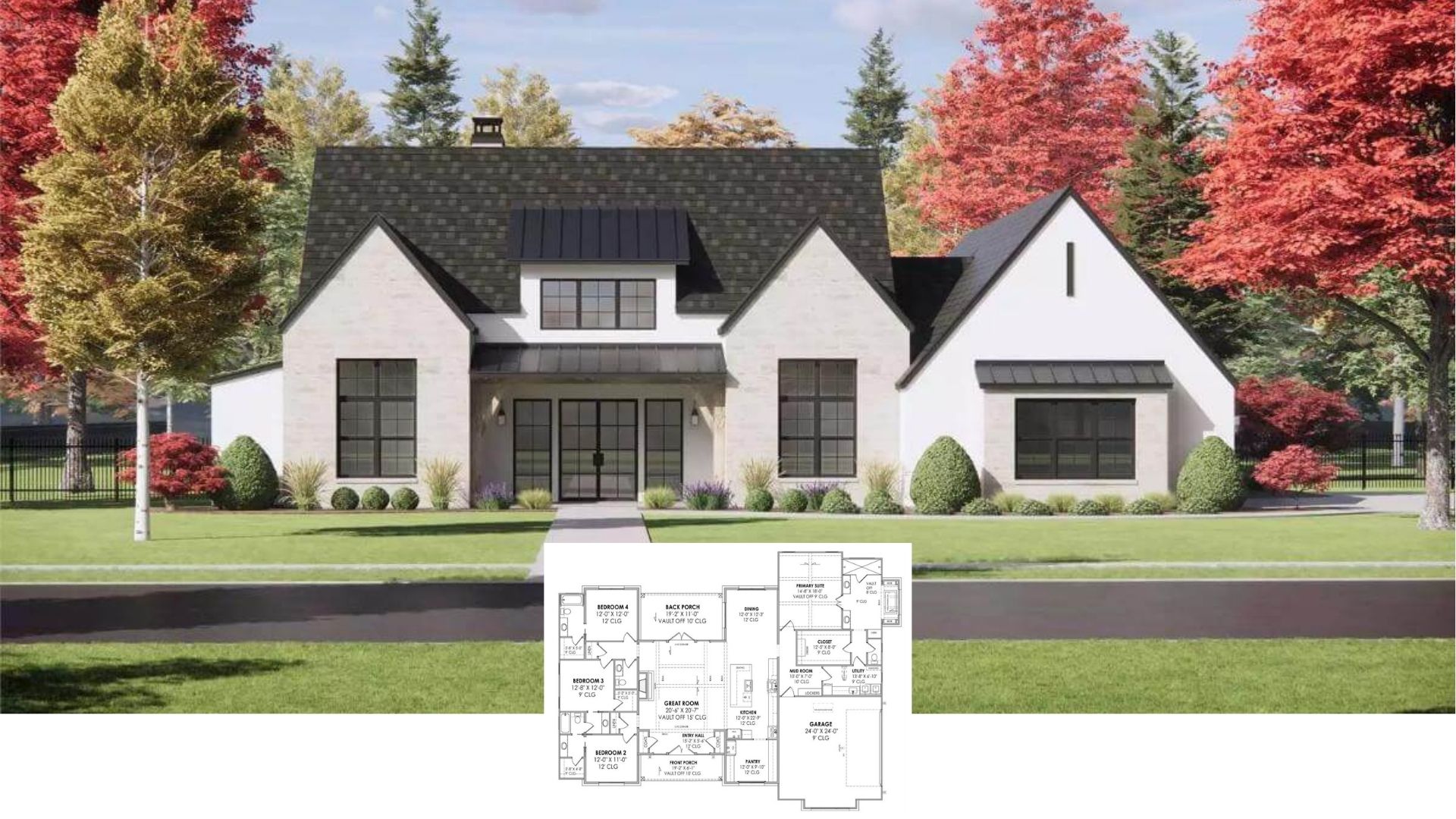
Specifications
- Sq. Ft.: 3,512
- Bedrooms: 3
- Bathrooms: 2.5
- Stories: 2
- Garage: 2
Main Level Floor Plan

Second Level Floor Plan

Lower Level Floor Plan

Front-Right View

Front-Left View

Rear-Left View

Rear-Right View

Rear View

Outdoor Living Space

Details
This stately modern farmhouse presents a timeless exterior with refined European influences. A combination of white painted brick, steep gabled rooflines, and rustic wood accents brings sophistication and warmth to the facade. Classic dormer windows, tall shutters, and a welcoming covered entry framed by graceful arches give the home a stately yet inviting curb appeal. The garage is integrated into the design with carriage-style doors and a decorative pergola accent above, offering both form and function.
Inside, the foyer opens into a vaulted great room anchored by a fireplace and surrounded by oversized windows. Adjacent to this space is a dining area and a chef-inspired kitchen featuring a large island, ample counter space, and a walk-in pantry. A wall of sliding doors leads to a spacious outdoor lounge, ideal for al fresco gatherings and everyday relaxation. A flex room off the great room provides versatility for a secondary living area, home office, or music room.
The primary bedroom suite occupies the left wing and features vaulted ceilings, a private porch, a luxurious ensuite bath with dual vanities, a soaking tub, and a spacious walk-in closet. Additional features on this level include a mudroom, laundry space, powder room, and a well-sized pantry tucked behind the kitchen.
Upstairs, two secondary bedrooms share a full bathroom and are located off a central hallway. A loft area overlooks the living space below and provides a casual lounge or study zone. A generously sized bonus room offers flexibility for a media room, playroom, or guest suite.
The basement level extends the living space with a variety of recreational and entertainment areas. A large TV lounge and games area provide the perfect gathering spot, while a bar area and dedicated rec room make hosting effortless. Additional spaces include a gym, a flex/storage room, a third bedroom, and a full bathroom.
Pin It!

The House Designers Plan THD-10372






