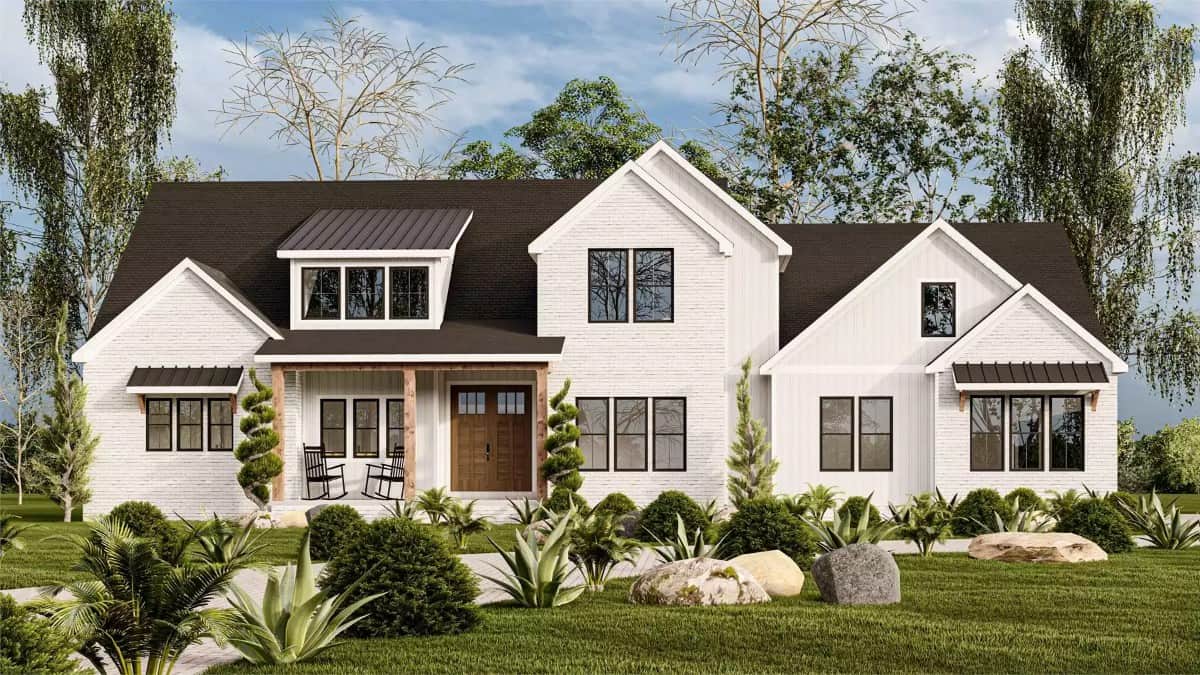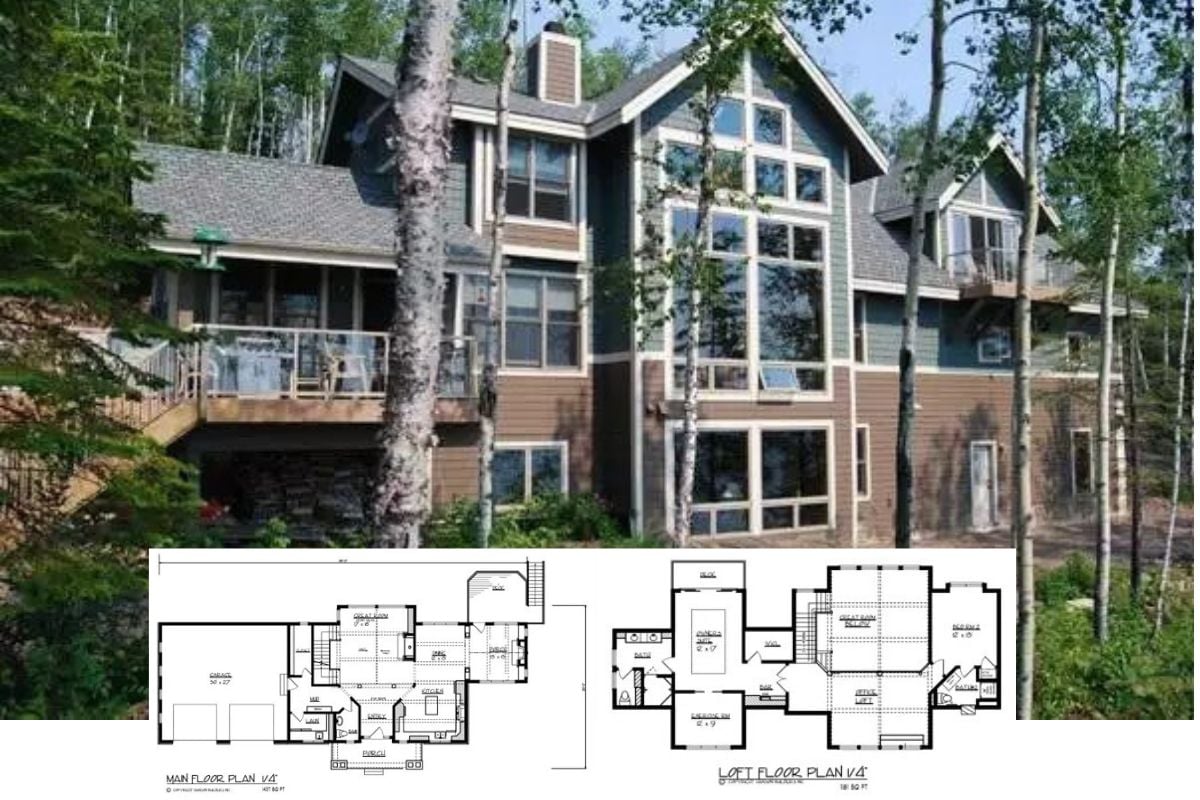Welcome to this exquisite Craftsman-style residence, embodying classic design blended with modern functionality. This home has a generous 3,112 square feet, four spacious bedrooms,s and two and a half beautifully appointed bathrooms. The inviting front porch, adorned with classic craftsmanship details, sets the tone for this well-thought-out floor plan.
Check Out That Inviting Front Porch with Classic Craftsmanship Touches

Would you like to save this?
This home draws upon the quintessential elements of Craftsman architecture, characterized by its gabled roofs, symmetry, and rich materiality, evident in its white brick facade. Step inside to find an open great room that seamlessly connects to the kitchen and dining areas, underscoring the home’s emphasis on communal and family-oriented spaces.
Explore This Thoughtfully Planned Main Floor with an Open Great Room

This floor plan seamlessly blends practicality and elegance. It highlights an expansive great room with a two-story ceiling that transitions effortlessly into the kitchen and dining area. The master suite features a cathedral ceiling and a spacious walk-in closet, making it a private retreat. Practical touches like the mudroom, pantry, and three-car garage ensure convenience, while classic Craftsman-style details are visible throughout.
Craftsman Details Continue on This Thoughtful Second Floor Plan

🔥 Create Your Own Magical Home and Room Makeover
Upload a photo and generate before & after designs instantly.
ZERO designs skills needed. 61,700 happy users!
👉 Try the AI design tool here
This well-organized second floor features bedrooms radiating off a central landing, offering privacy and a sense of connectedness. Bedrooms two and three are generously sized and share a convenient bath, while bedroom four offers its retreat with a view of the great room below. The arrangement highlights the Craftsman style’s emphasis on functional, family-oriented spaces.
Discover a Versatile Basement Complete with a Rec Room and Bar Area

This finished basement offers a versatile space with a large rec room providing ample room for entertainment. The bar area is designed for hosting, while an adjacent playroom ensures a fun environment for younger family members. A private bedroom and bath add convenience, and the unfinished section presents opportunities for future customization.
Source: The House Designers – Plan 7175
Admire the Clean Lines and Textured White Brick Exterior

This home showcases a modern facade with clean lines and contrasting textures. It features white brick paired with a sleek black roof. The simple gabled roofs create a sense of symmetry, while the overhangs add a touch of functionality to the design. Accentuated by thoughtful landscaping, the house blends natural elements with contemporary charm.
Notice the Crisp White Brick Paired with Dark Accents on This Facade

Emphasizing a contemporary take on the classic Craftsman style, this home’s exterior features a striking contrast between crisp white brick and dark roofing. The clean lines of the gabled roofs and large, symmetrical windows enhance the facade’s modern appeal. Accentuated by wooden columns and lush greenery, the design balances traditional charm with a sleek, updated look.
Built-In Shelves Pair Perfectly with the High Ceilings

Would you like to save this?
This living room brilliantly combines modern aesthetics and functional design. Towering windows flood the space with natural light, and built-in wooden shelves add warmth and contrast to the crisp white walls, framing the sleek, central fireplace. Comfortable seating arranged around a plush rug ensures the room remains a cozy gathering spot, enhanced by the statement chandelier above.
Look at That Striking Island in This Chic Kitchen

This kitchen features a bold, expansive island with warm wood tones contrasting against sleek white cabinetry. The glossy marble backsplash adds sophistication, perfectly highlighted by under-cabinet lighting. Industrial pendant lights and chic bar stools complete the look, creating an ideal space for both cooking and gathering.
Remarkable Four-Poster Bed Framed by Vaulted Ceilings and Large Windows

This elegant bedroom features a striking black four-poster bed that draws the eye under the vaulted ceilings with exposed wooden beams. Large windows flood the space with natural light, creating a bright, airy feel that complements the minimalist decor. A cozy seating area by the fireplace adds warmth, balancing the modern aesthetic with comfort.
Luxurious Bathroom Featuring Geometric Flooring and Freestanding Tub

This bathroom exudes contemporary elegance, with a striking geometric floor pattern immediately attracting attention. The freestanding tub, paired with gold fixtures, adds a touch of luxury against the backdrop of sleek black cabinets and minimalist design. Large windows invite natural light, enhancing the space’s open feel, while modern pendant lighting complements the natural wood shelving.
Check Out That Expansive Island and Wall of Windows in This Open Kitchen

This bright kitchen is dominated by a large, white marble island that provides a workspace and a gathering spot under sleek pendant lighting. The room opens seamlessly into the living area, featuring a stone-accented fireplace and built-in shelving, adding warmth and style. A wall of tall windows floods the space with natural light, while a blend of classic and contemporary touches creates a harmonious, inviting atmosphere.
Explore This Kitchen’s Stylish Island and Trendy Appliances

This kitchen showcases an expansive marble island that serves as a functional centerpiece and a stylish gathering spot. Next to sleek cabinetry and top-of-the-line stainless steel appliances, the space balances luxury and practicality. The warm wooden flooring and gold-accented lighting add a hint of sophistication, seamlessly connecting to the open-plan design.
Notice How This Room’s Vaulted Ceilings Enhance the Natural Light

This open space features beautifully vaulted ceilings with exposed beams, creating an airy and expansive feel. A row of large windows invites abundant natural light and perfectly frames the scenic outdoor views. The elegant gold chandelier adds a touch of sophistication, completing this minimalist yet striking design.
Check Out the Refined Chandelier and Spacious Shower in This Bathroom Retreat

This luxurious bathroom features an eye-catching chandelier that adds a touch of glamour to the serene space. The expansive glass-enclosed shower offers a modern and inviting feel, perfectly framed by large windows that fill the room with natural light. Crisp white cabinetry and gold-accented fixtures enhance the sleek, sophisticated design, creating a harmonious and relaxing atmosphere.
Functional and Bright Walk-In Closet with Ample Storage

🔥 Create Your Own Magical Home and Room Makeover
Upload a photo and generate before & after designs instantly.
ZERO designs skills needed. 61,700 happy users!
👉 Try the AI design tool here
This walk-in closet maximizes storage with its open shelving and hanging rails, allowing for easy organization. The neutral color palette enhances the natural light streaming through the windows, creating a bright and welcoming space. Its clean lines and practical layout make it a seamless addition to the home’s overall design.
Notice the Crisp White Walls and Chic Ceiling Fan in This Bright Room

This room showcases simplicity and functionality. Its clean white walls and soft carpet enhance its spacious feel. Natural light pours in through the large windows, highlighting the minimalist design. A sleek black ceiling fan offers a practical yet stylish touch, completing the serene aesthetic.
Look at the Sunlit Laundry Room with Practical Workspace

This laundry room blends functionality and simplicity. It features a sleek front-loading washer and dryer set. The elongated counter provides ample workspace for sorting and folding clothes, and tall windows flood the space with natural light. A subtle chandelier adds a touch of elegance to the otherwise minimalistic design.
Step into the Basement Bar with Exposed Brick and Modern Flair

This basement features a sleek, polished bar area that showcases rich dark cabinets and striking exposed brick, creating a blend of warmth and contemporary design. The open layout is accentuated by recessed lighting and large wooden floors, offering ample room for gatherings. Modern appliances neatly fit into the compact kitchen space, providing functionality without sacrificing style.
Source: The House Designers – Plan 7175






