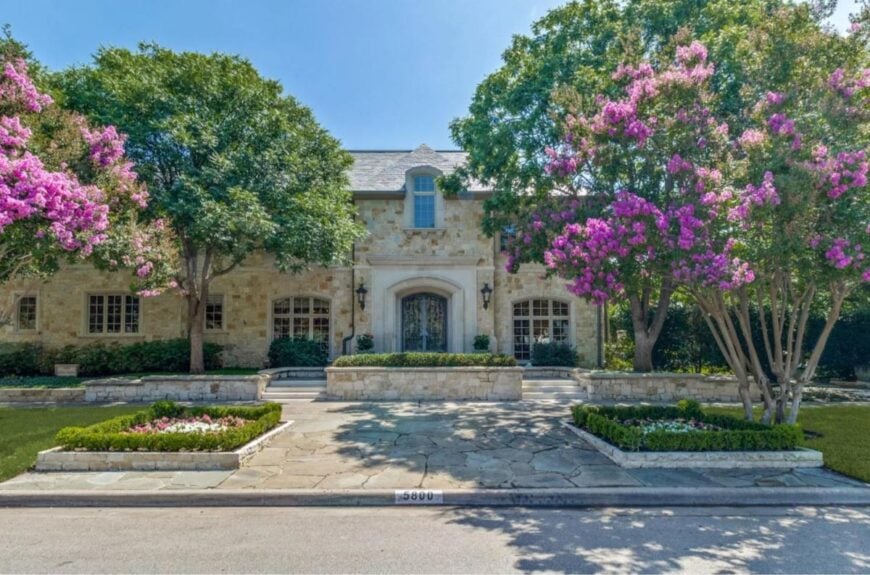
Located at Potomac Avenue and Armstrong Parkway in University Park, TX, this 7,926 sq. ft. home pairs refined luxury with practical design. Listed at $7,250,000, it features 5 bedrooms, 6 full and 2 half baths, a 3-car garage with porte cochere, and elevator access to all three floors. Finishes include white oak floors, custom millwork, Wolf and Sub-Zero appliances, a Miele coffee station, and upscale fixtures from Waterworks and Ann Sacks.
Highlights include a gallery hall with a softly lit dome ceiling, a den with a carved stone fireplace and bar, dual powder rooms, a sunroom, and a library with garden views. A separate garage apartment adds flexibility, while landscaping by Robert Bellamy completes the property with mature trees, flower gardens, and a peaceful fountain retreat.
Where is University Park, TX?
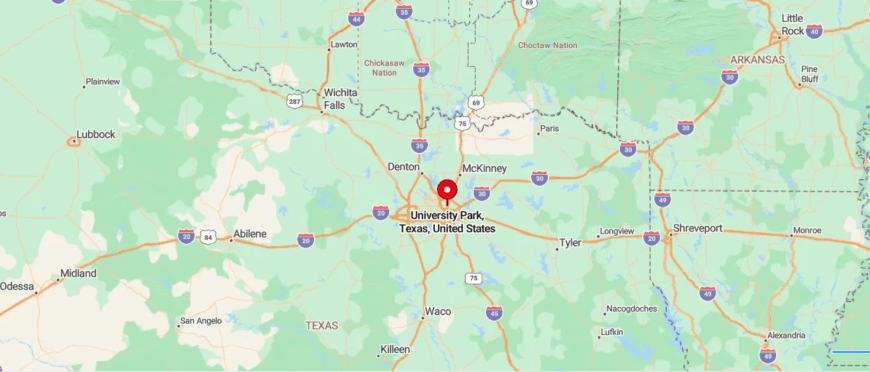
University Park, Texas, is an affluent residential community located about 8 miles north of downtown Dallas. Nestled within Dallas County and home to Southern Methodist University, it combines a collegiate atmosphere with suburban tranquility. The area offers direct access to cultural institutions like the George W. Bush Presidential Center and upscale retail at nearby Highland Park Village.
Residents enjoy top-rated public schools through Highland Park ISD, manicured parks, and a strong sense of neighborhood identity. Just 15 minutes to downtown Dallas and 25 minutes to Dallas Love Field Airport, University Park offers a prime location for families and professionals seeking elegant living with city convenience.
Living Room
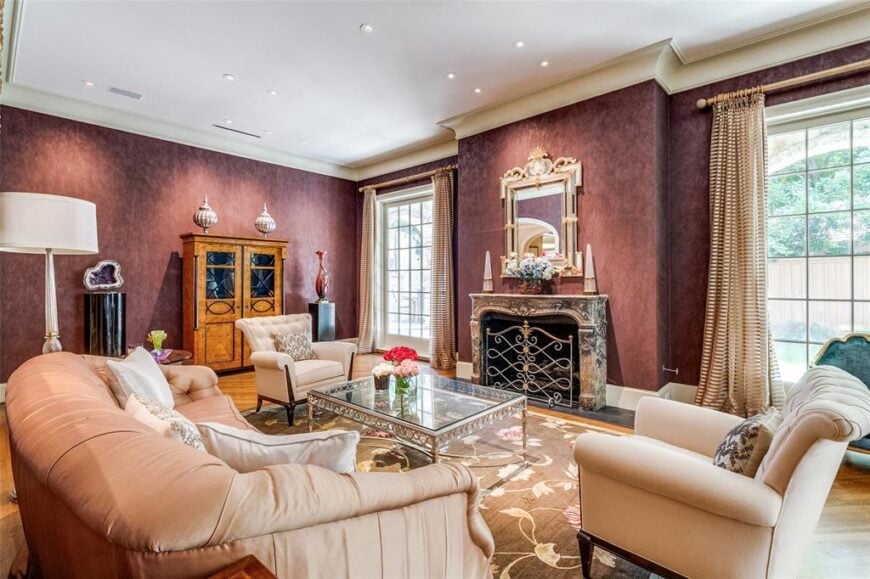
The living room includes a sectional and two chairs arranged around a glass-top coffee table. A carved fireplace surround anchors one wall beneath a decorative mirror. Two tall windows flank the fireplace, allowing views of the exterior yard.
Family Room
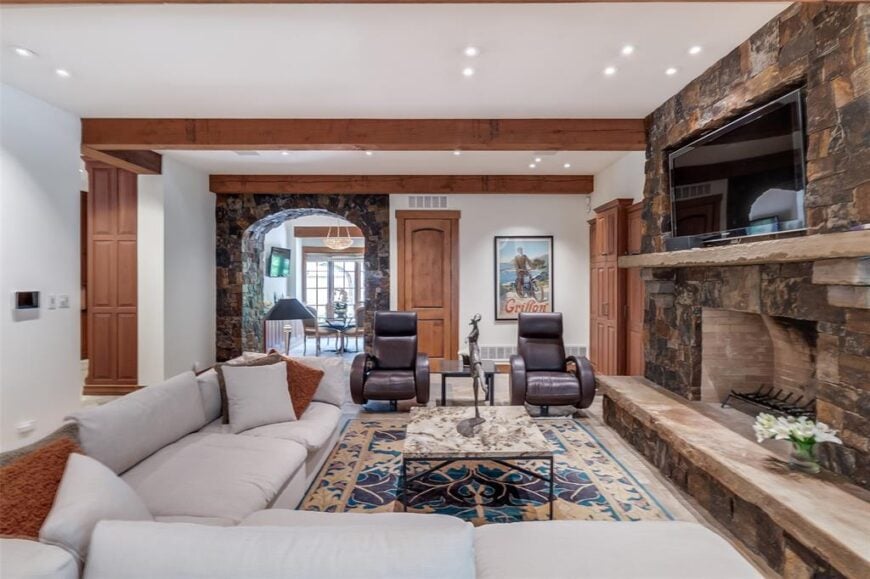
The family room features a large sectional positioned in front of a stone fireplace wall with a mounted television. Exposed ceiling beams and accent lighting add definition to the space. A stone arch opens into a secondary area with additional seating and a mounted screen.
Sitting Room
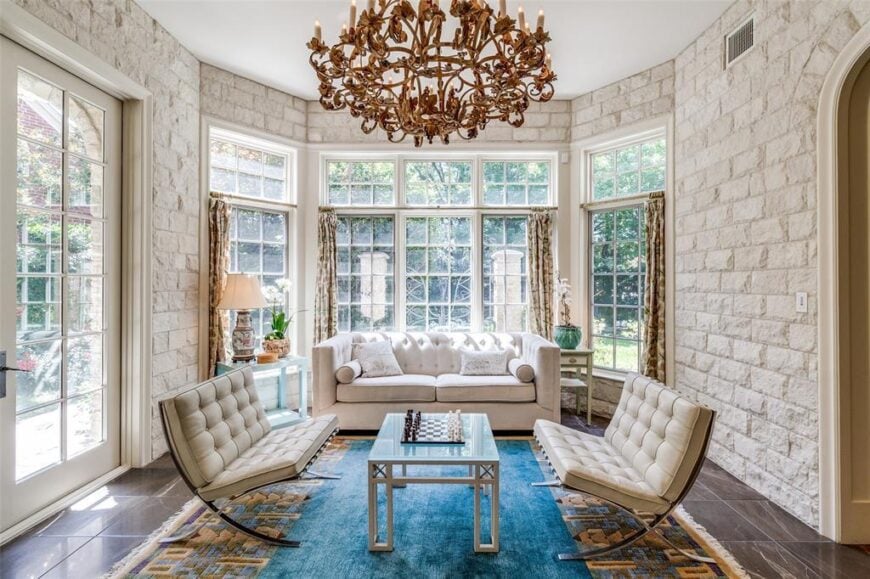
The sitting area features three tall walls of windows that surround a central white sofa. Two modern chairs face a glass coffee table with a chess set positioned over a blue patterned rug. A detailed chandelier hangs above the space, and French doors open to the left side of the room.
Dining Room
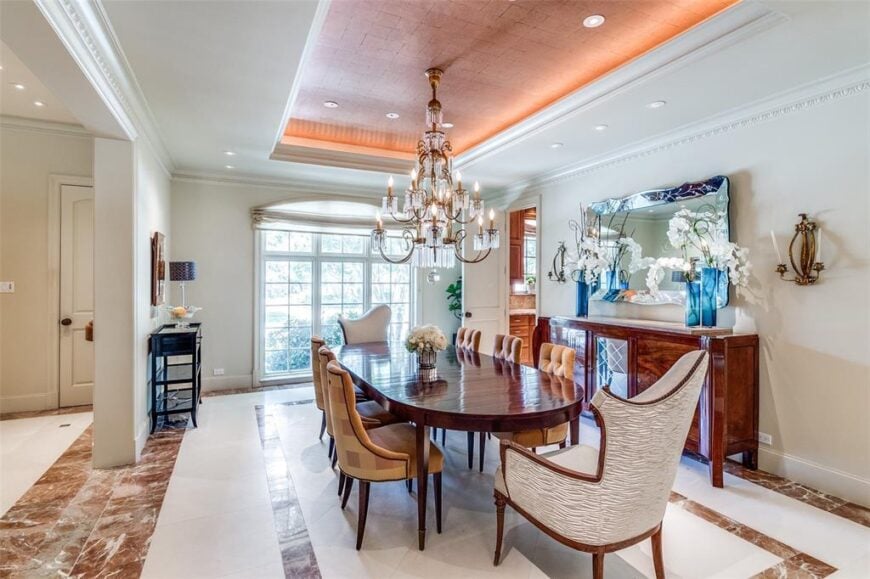
The dining room includes a rectangular table with upholstered chairs and a pair of chandeliers above. Built-in cabinetry spans the wall opposite the table, topped by a large mirror and floral arrangements. A picture window at the end of the room allows natural light to enter.
Kitchen
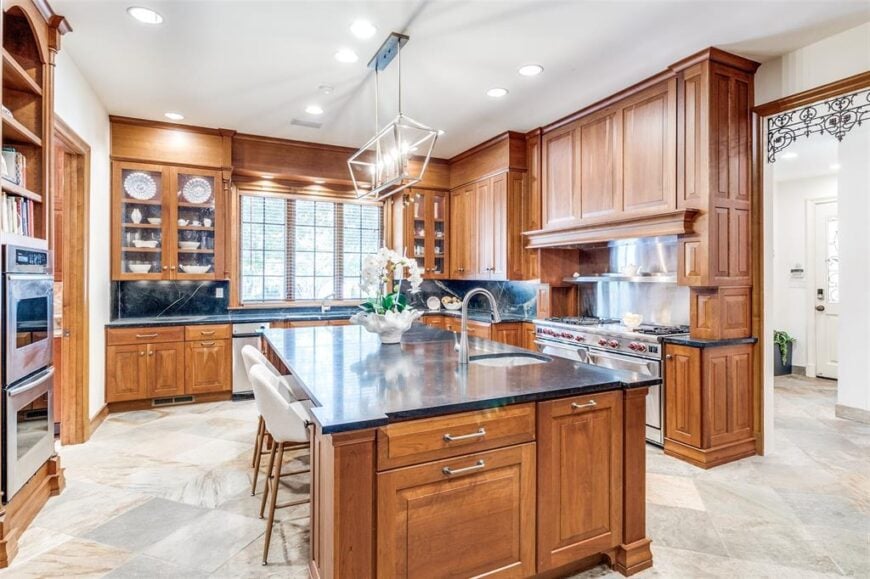
The kitchen displays custom wood cabinetry, a center island with dark countertops, and a built-in sink. Open shelving and glass-front cabinets are positioned around a window over the sink. A professional-grade range and stainless steel backsplash line the far wall.
Kitchen
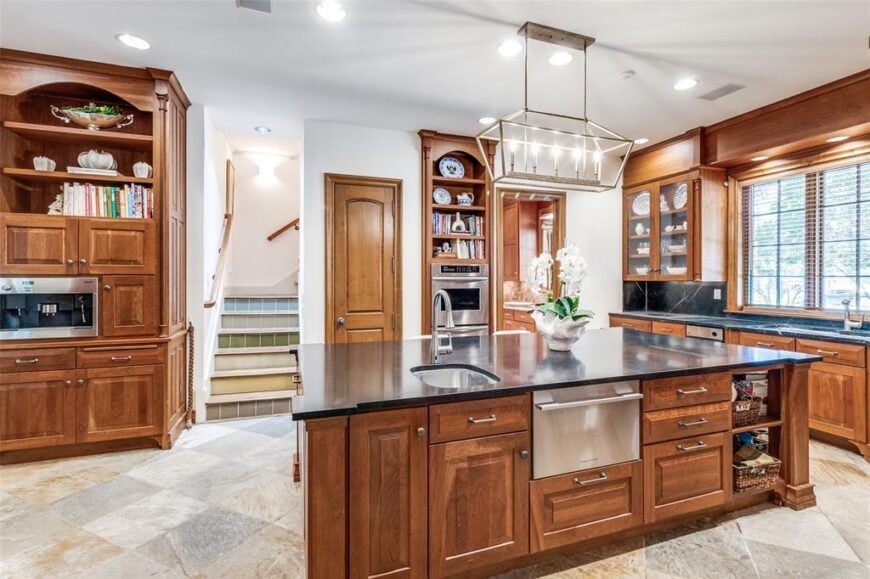
The kitchen island contains a prep sink and built-in dishwasher along one side, with seating opposite. To the left, a wall oven and microwave are built into a cabinet wall that also houses open shelving and a coffee machine. A staircase leads up from the side of the space, located beside the pantry door.
Breakfast Nook
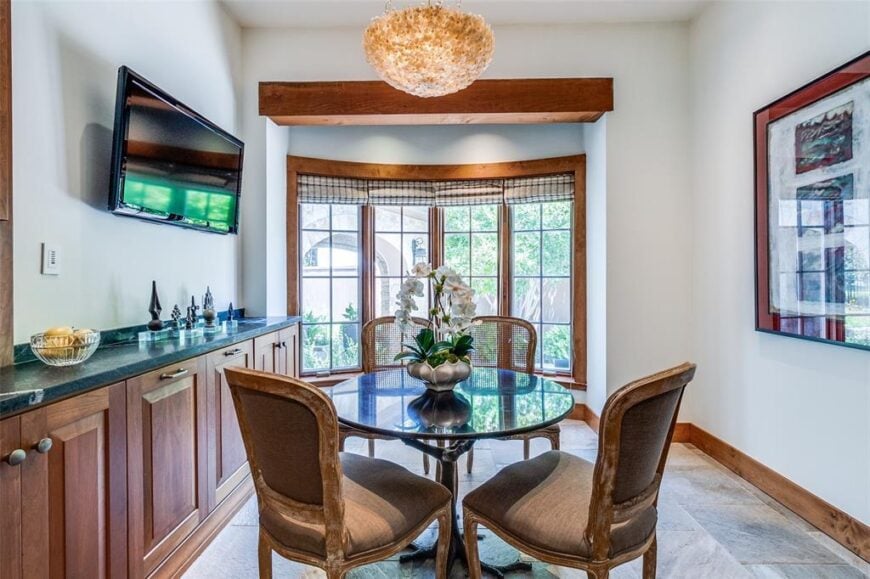
The breakfast nook centers around a round glass-top table with four chairs placed beside a bay window. A built-in counter with a dark stone surface runs along the adjacent wall and holds small decorative objects. A mounted TV is positioned above the cabinet, opposite a framed artwork.
Bar Area
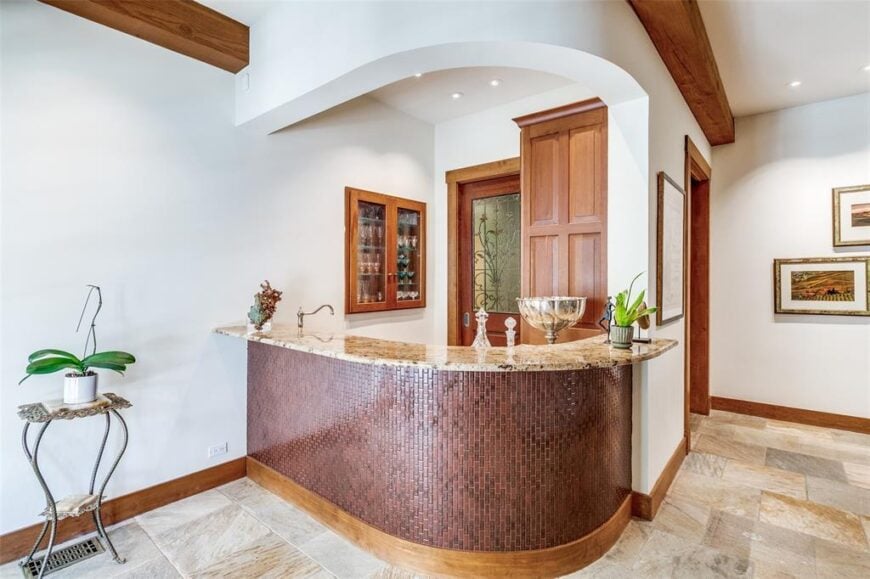
The bar area is finished with a curved mosaic tile front and granite countertop. A single basin sink sits on one side of the counter, with upper glass-front cabinets above. Wood trim continues throughout the walls and ceiling transitions.
Bar Area
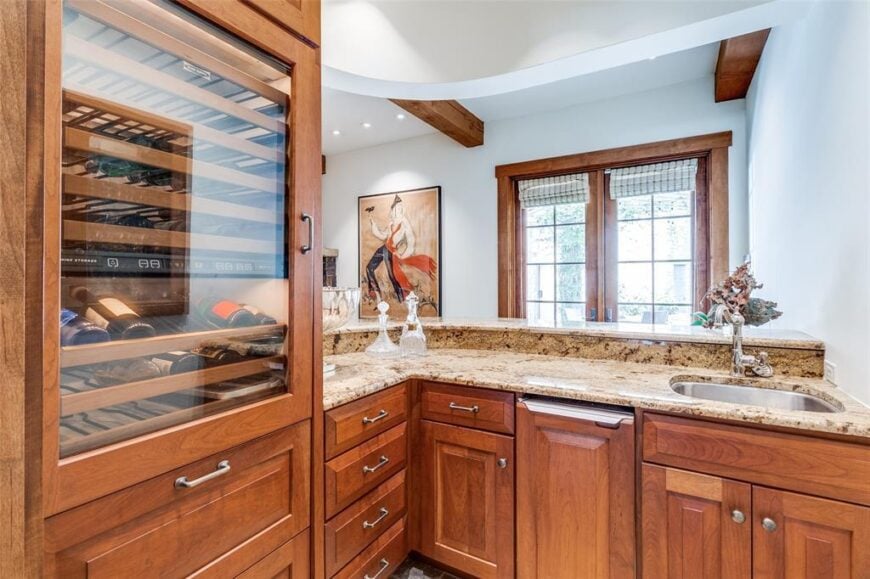
The wet bar includes a granite counter with two under-counter sinks and a window overlooking the exterior. A glass-front wine refrigerator is built into the cabinetry on the left. The space also includes a display cabinet and wood-framed art mounted between the bar and door.
Wine Room
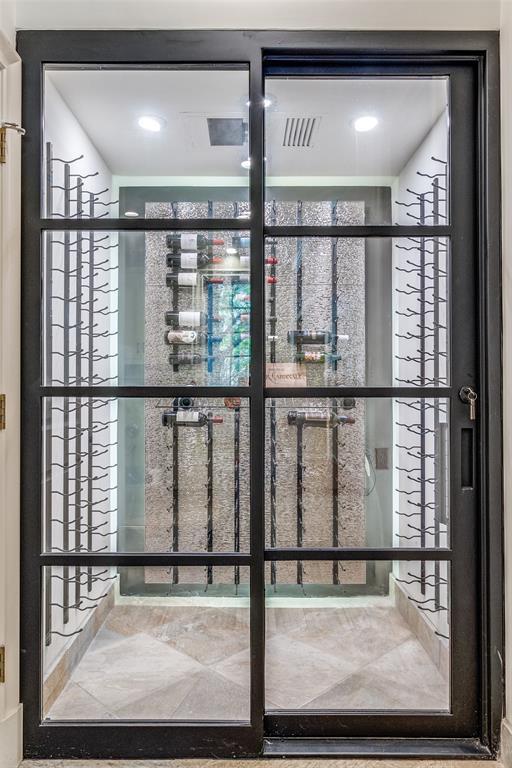
The wine room is enclosed by a black metal and glass door. Floor-to-ceiling racks line both side walls, with a feature display on the back wall. Overhead lighting highlights the wine selection within the enclosed space.
Home Office
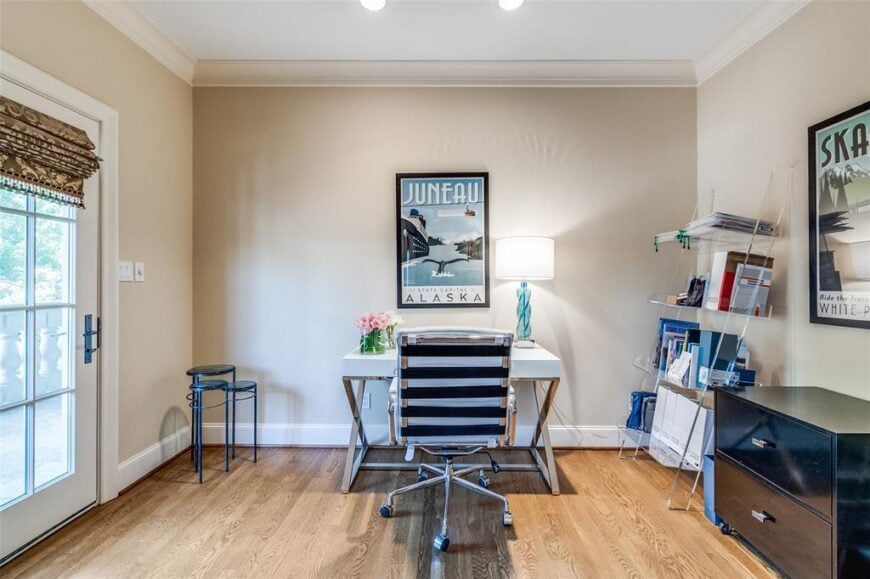
The office space contains a central white desk paired with a black chair and flanked by acrylic shelving and a small filing cabinet. Posters and a table lamp are arranged along the walls, with a door leading outside to the left. Wood flooring runs throughout, and a small stool set sits near the corner.
Library
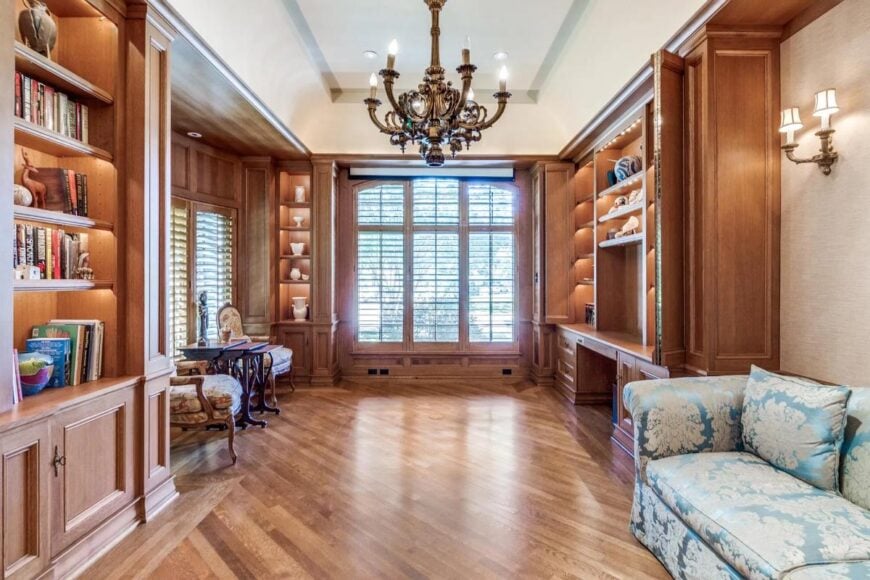
The library includes floor-to-ceiling bookshelves with integrated lighting on all sides of the room. A built-in workstation extends along the right wall beneath a display cabinet. A chandelier hangs above the wood flooring, centered by a large window with plantation shutters.
Hallway
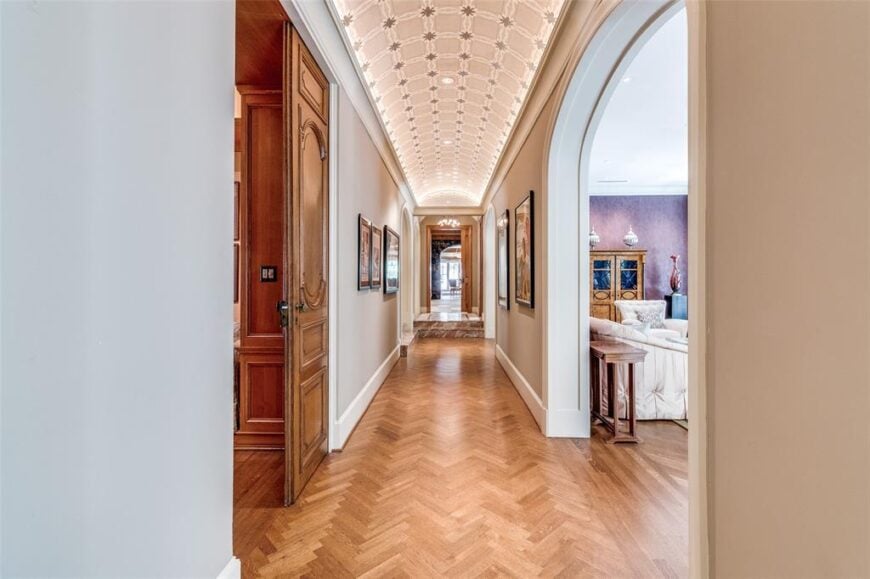
The hallway features a coffered ceiling with repeating star patterns and cove lighting along both sides. Framed artwork lines the walls and arched openings lead into adjacent rooms. Herringbone wood flooring continues the length of the corridor.
Stair Hallway
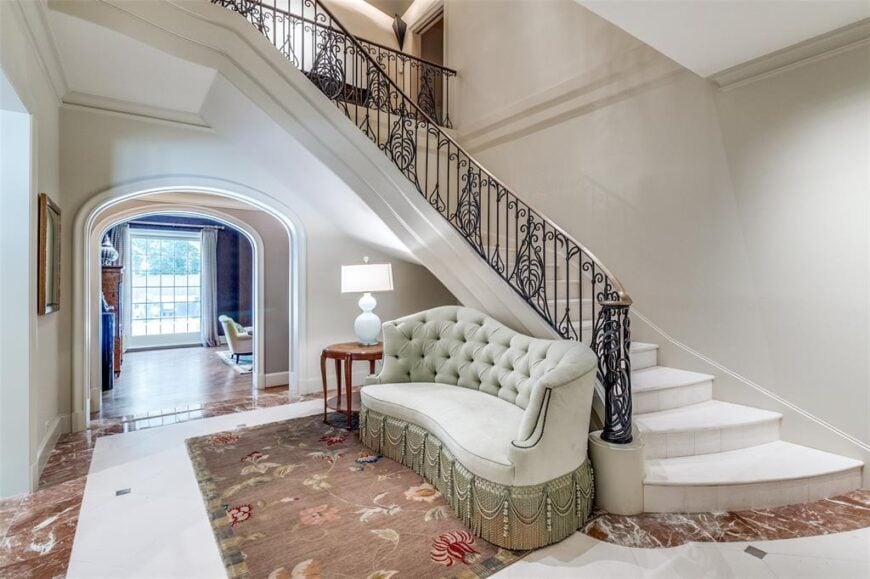
The staircase features light-toned stone steps with a custom wrought iron railing. A curved upholstered settee sits beneath the stair wall, framed by marble and patterned flooring. An arched opening leads into an adjacent sitting area with large windows.
Staircase
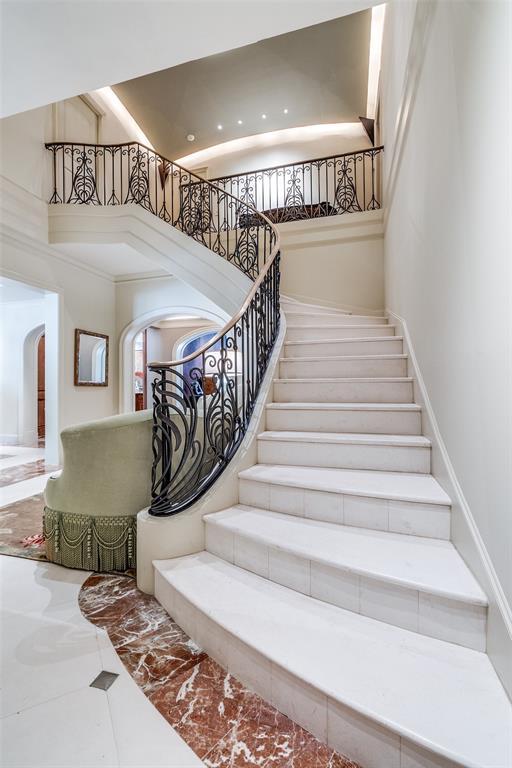
The staircase curves upward with light tile steps and a wrought iron railing leading to the upper level. A chair with skirted upholstery is placed at the base, across from the entry archways. The base of the stairs includes red marble tile transitioning into white flooring.
Upper Landing
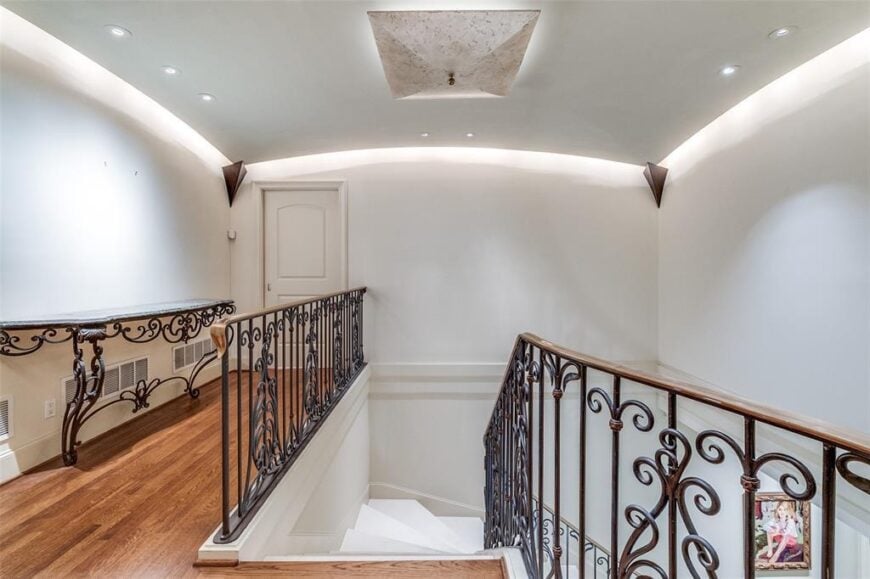
The upper landing includes a curved wrought iron railing and hardwood floors throughout. A console table with metal scrollwork stands against the wall beneath a recessed lighting feature. A single door provides access to another room from the top of the stairs.
Primary Bedroom
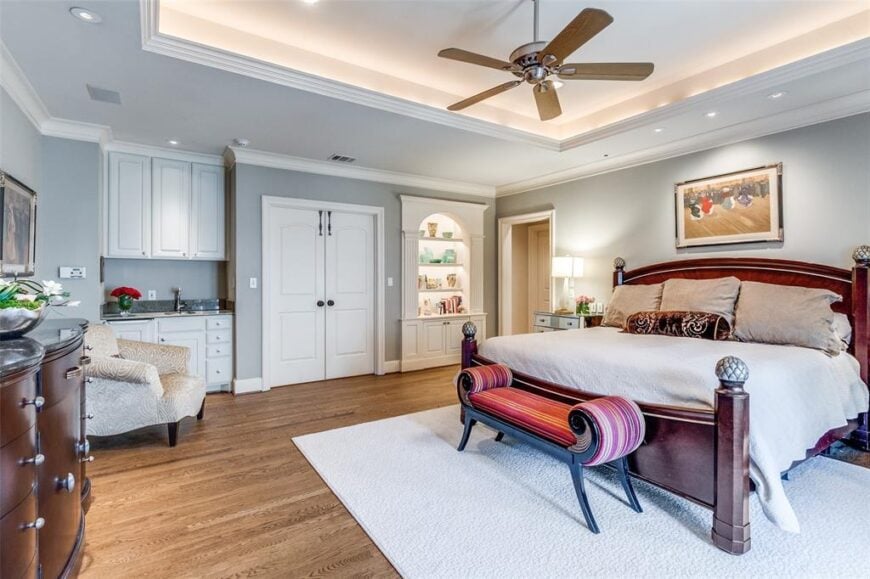
The primary bedroom includes a central bed flanked by nightstands and lit shelving built into the wall. A sitting area with a chair and a wet bar occupies one corner, and a ceiling fan hangs above. Double doors and open archways connect to adjacent areas.
Bedroom
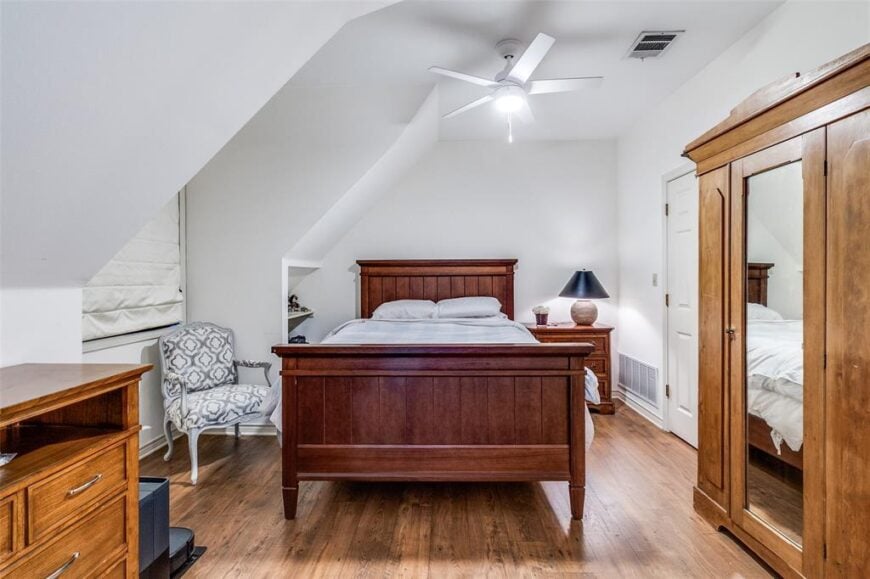
This bedroom includes a sloped ceiling with a fan, a central wooden bed, and matching nightstands. A mirrored wardrobe is positioned on the right wall, across from a desk and an accent chair. Hardwood flooring continues throughout the room.
Bedroom
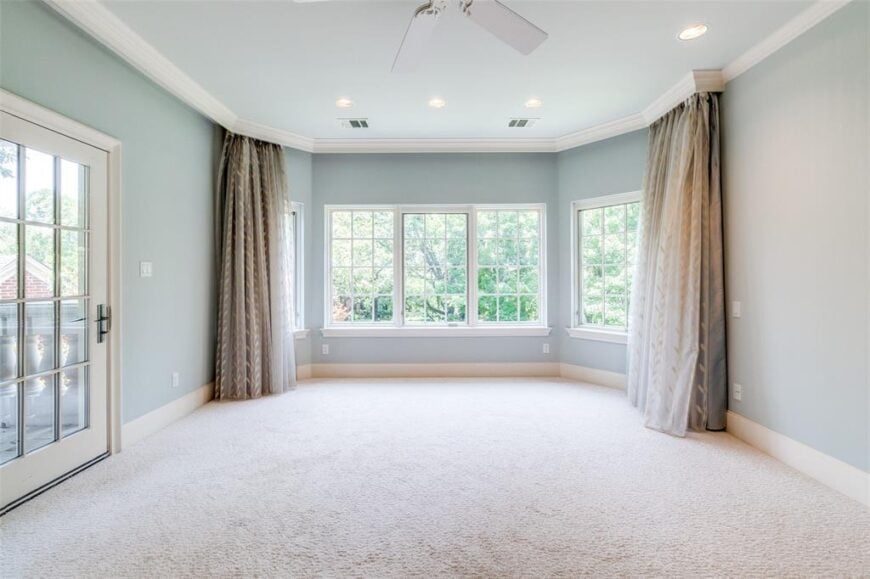
The corner bedroom includes a bay of windows that wrap around two walls and overlook trees. A ceiling fan is mounted above, and long curtains are pulled to either side. A glass door on the left leads out to a balcony.
Mudroom / Utility Room
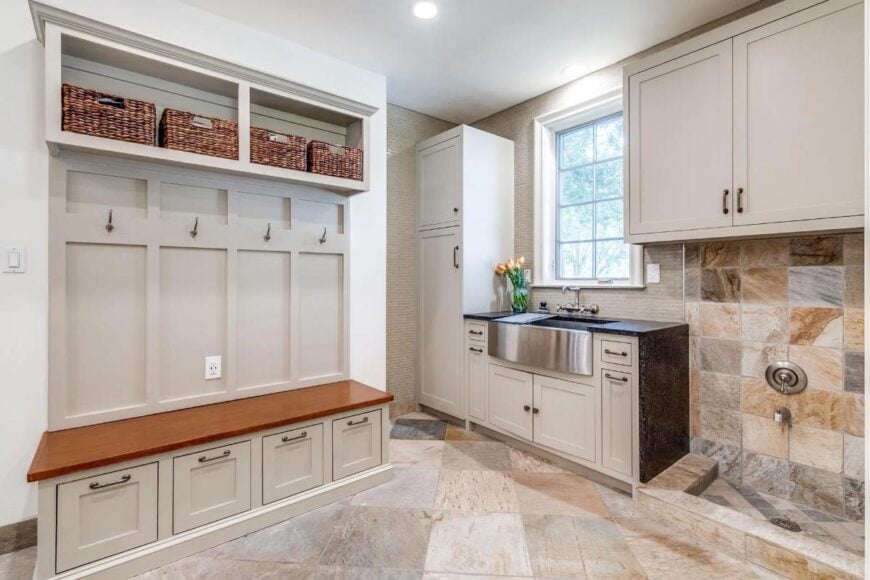
The mudroom includes a built-in bench with four storage drawers below and coat hooks above. A set of cubby shelves along the top holds four wicker baskets. Adjacent cabinetry houses a stainless steel sink below a window and sits next to a tiled dog wash station.
Bathroom
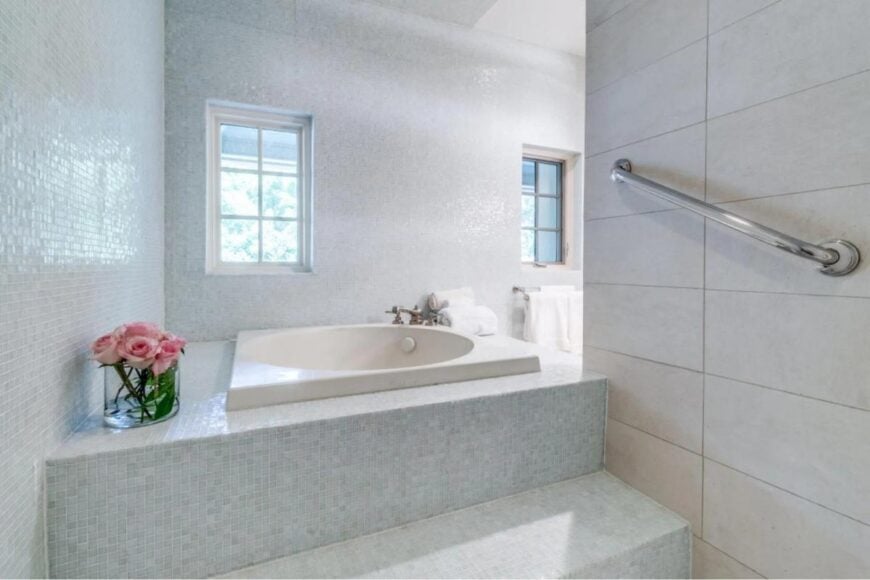
The bathroom features a built-in soaking tub surrounded by white mosaic tile. Two windows provide light from adjacent walls above the platform. A stainless steel grab bar is mounted on the tiled wall opposite the tub.
Upper-Level Balcony
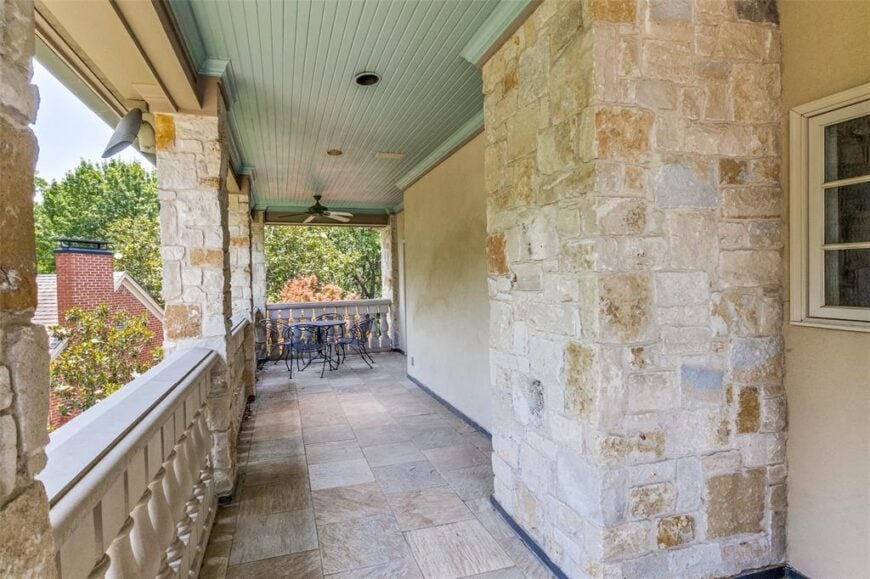
The covered balcony features stone columns and tiled flooring, with a ceiling fan mounted above for airflow. A small round table with chairs is positioned at the far end next to a decorative balustrade. Openings along the side offer a view toward the trees and rooftops beyond.
Outdoor Kitchen with Pizza Oven
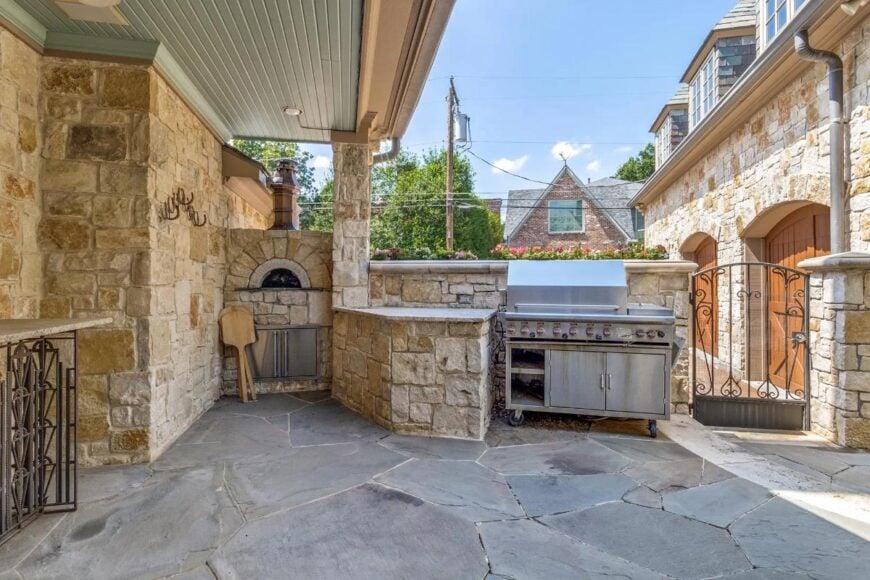
The outdoor cooking area includes a stainless steel gas grill with cabinetry beneath and a built-in wood-fired oven set into the stone wall. A pizza peel rests against the oven enclosure. The flooring consists of irregular flagstone under a covered patio ceiling.
Outdoor Dining
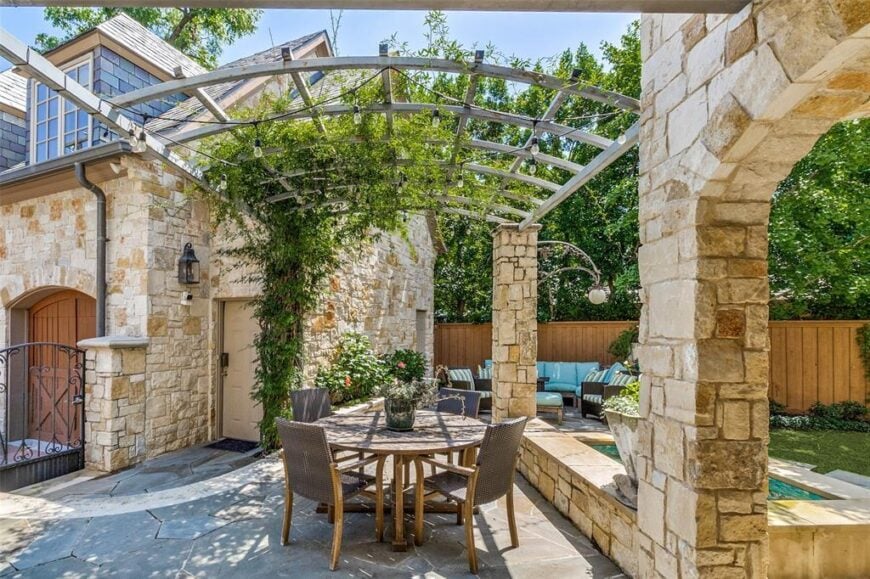
The stone-paved terrace includes a wooden dining table under a trellis structure covered in climbing vines. An adjacent sitting area lines the back fence, with a built-in grill setup across from the main house. The outdoor space is enclosed by a wood privacy fence and mature landscaping.
Fountain Courtyard
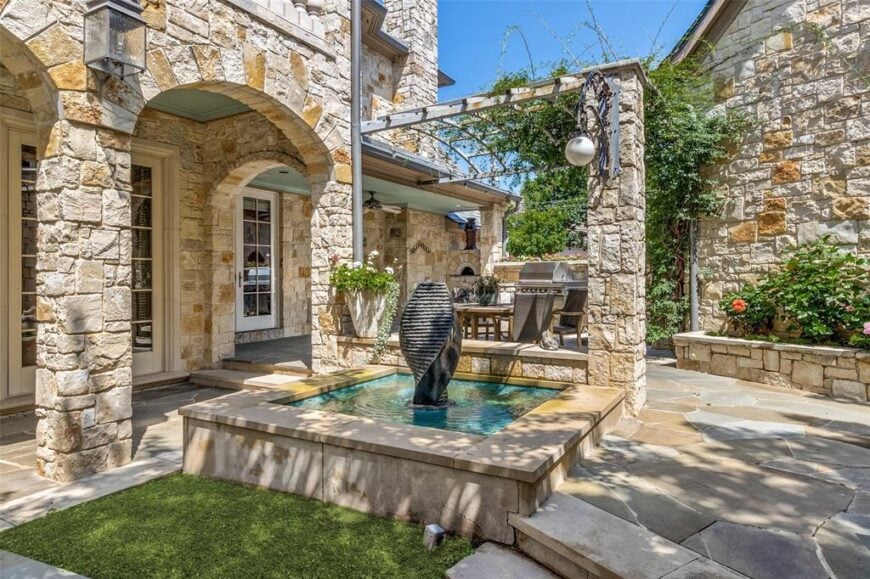
A tiered fountain sits at the center of the courtyard, surrounded by stone pavers and bordered by arched stone columns. To one side, a built-in grill and countertop sit beneath a canopy of vines. Multiple entry doors lead from the interior to this open-air patio.
Covered Walkway
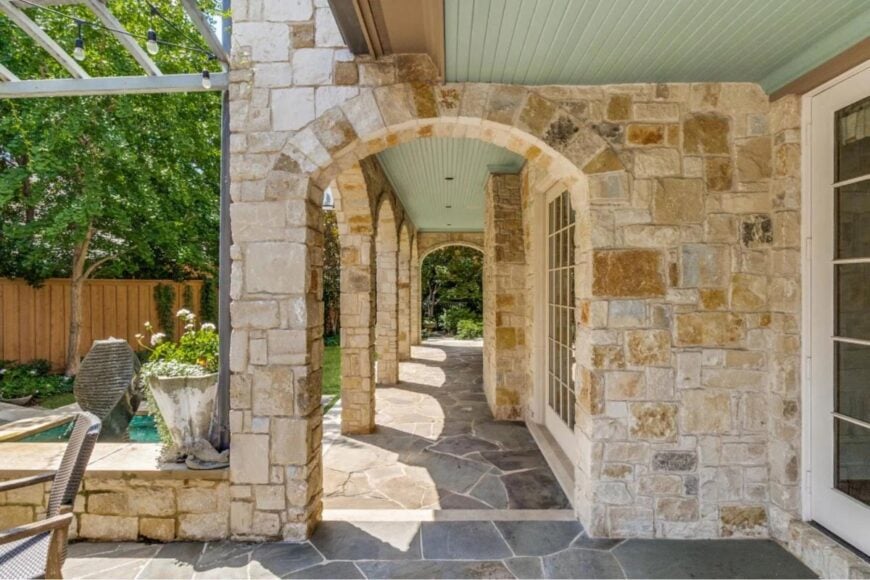
The covered walkway runs along the side of the house beneath a light blue tongue-and-groove ceiling. Stone archways frame the path, which connects the back patio to the home’s entrance. Flagstone flooring continues under the shaded area leading toward the lawn.
Detached Garage
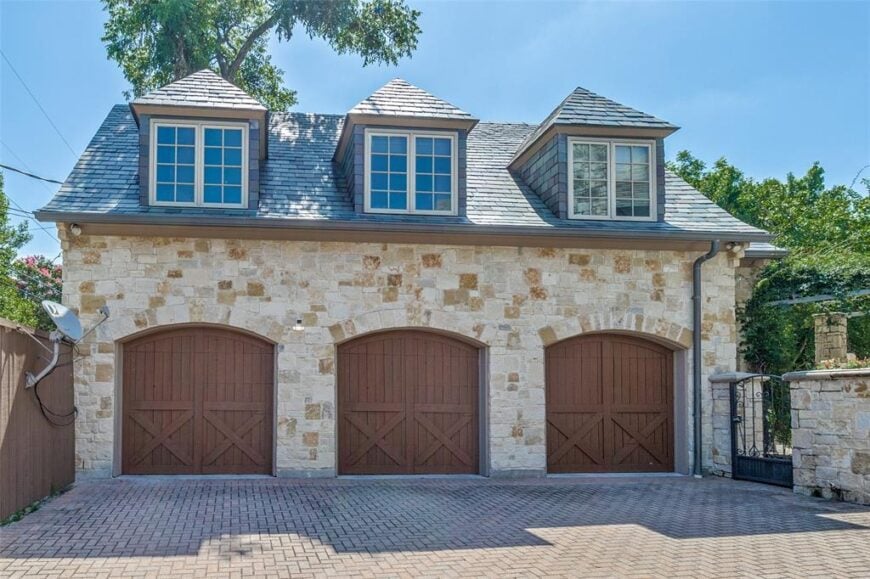
The detached three-car garage displays stone cladding with arched wooden doors and dormer windows above. A brick paver driveway extends to the edge of the frame, bordered by a wooden fence. A black iron gate offers access to the side yard and outdoor living area.
Garden
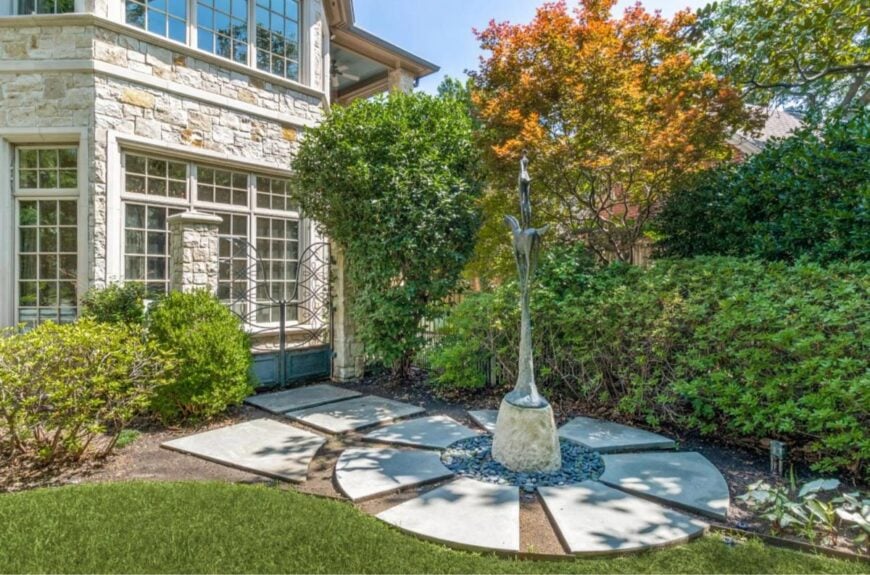
This outdoor area includes a freestanding sculpture centered on a circular concrete platform with radial pavers. Surrounding shrubs and trees provide partial cover for the display. A portion of the house’s stone exterior and window wall appears in the background.
Listing agent: Lynda Villarreal @ Douglas Elliman






