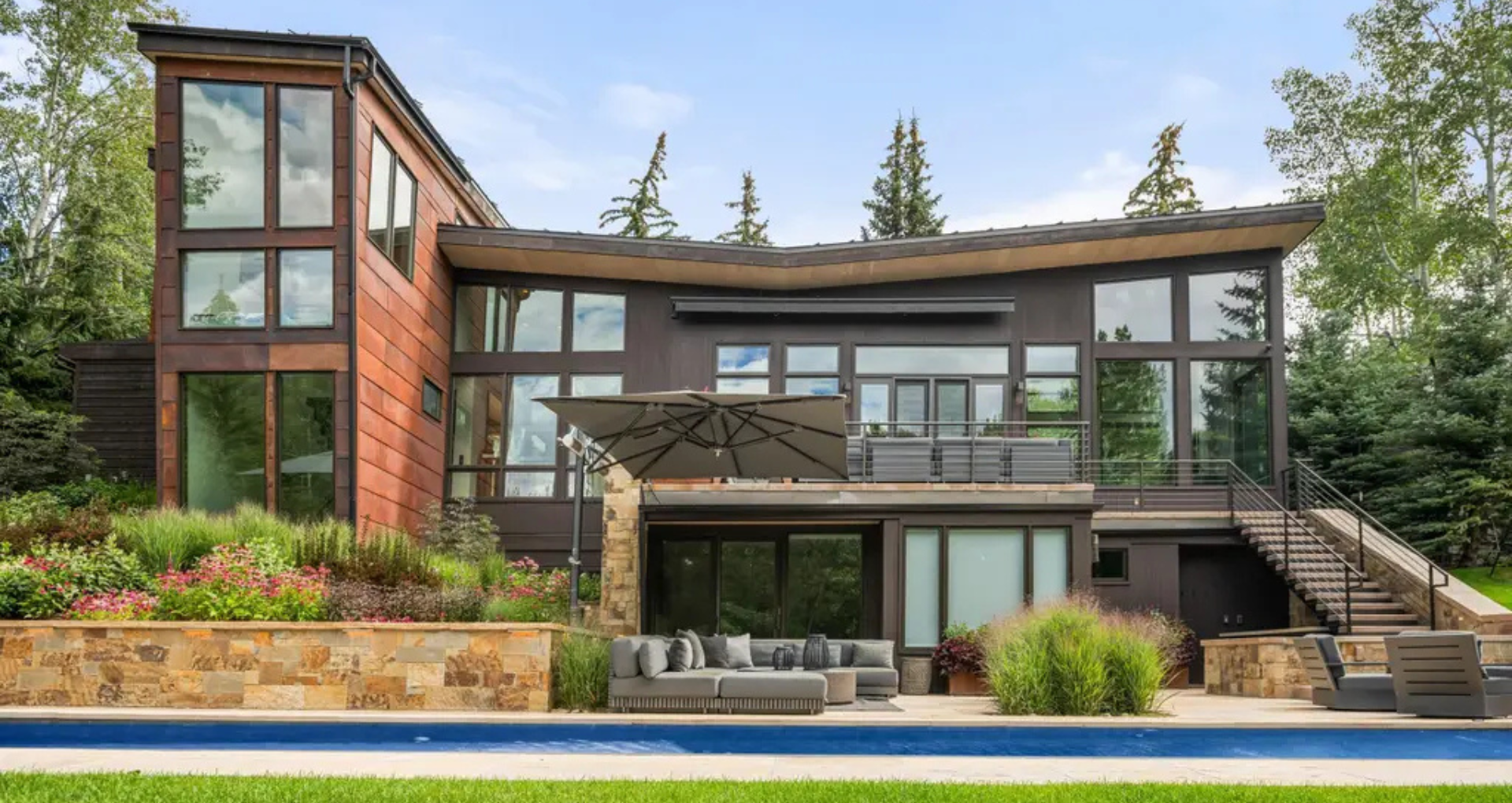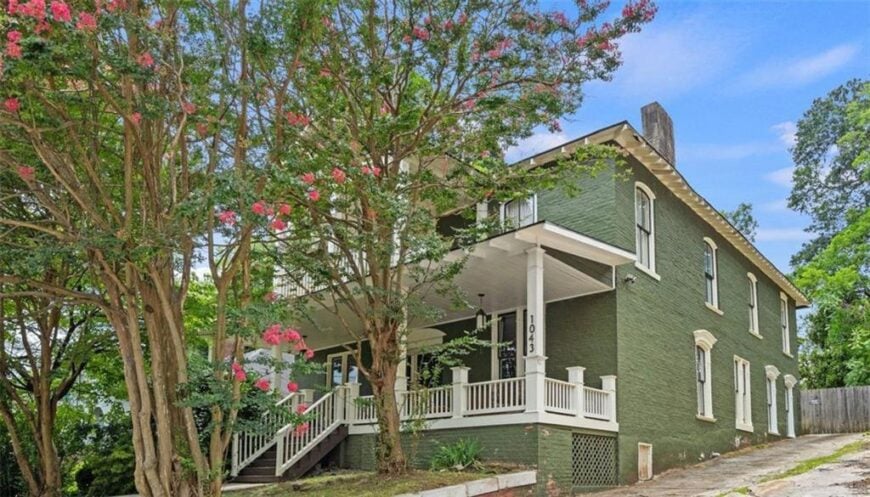
Built in 1865 and listed at $1,000,000, this 4,067-square-foot residence in Atlanta features 5 bedrooms and 5 full bathrooms on a 0.224-acre lot. Located in Adair Park, The 1043 is a rare blend of historic charm and modern luxury, recognized with the Atlanta Urban Design Commission’s Award of Excellence. Restored with care, it showcases Italianate architecture, original millwork, and a compelling history traced back to the 1860s.
Inside, the home includes a grand parlor, formal dining room, chef’s kitchen, cozy den, speakeasy, and library. The upper level offers three en suite bedrooms, two additional bedrooms, and dual porches along a dramatic hallway. Outside, a gated backyard features a 20-seat dining area beneath vintage teak lighting and secured parking.
Where is Atlanta, GA?
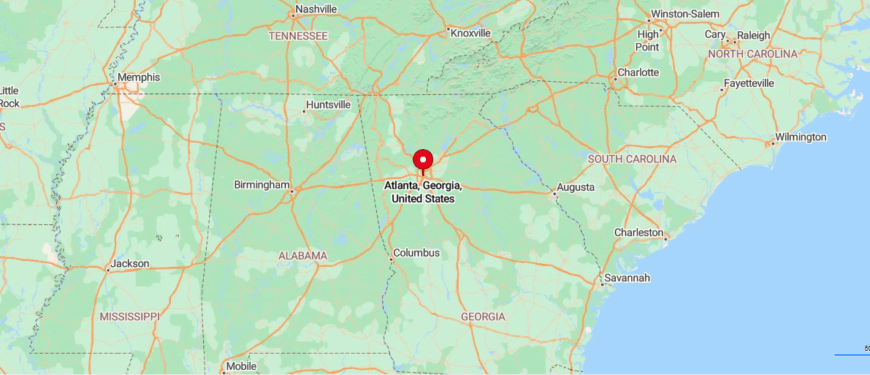
Atlanta, Georgia is a major metropolitan hub in the southeastern United States, located roughly 250 miles northwest of Savannah and about 150 miles south of Chattanooga, TN. As Georgia’s capital, it blends Southern charm with a dynamic urban energy, offering a rich cultural scene, thriving business district, and a strong transportation network anchored by Hartsfield-Jackson Atlanta International Airport.
Known for its historic neighborhoods, expansive parks, and world-class attractions like the Georgia Aquarium and the BeltLine, Atlanta appeals to professionals, families, and creatives alike. With access to major highways like I-75 and I-85, it’s a central point for commerce and travel throughout the region.
Front Entry
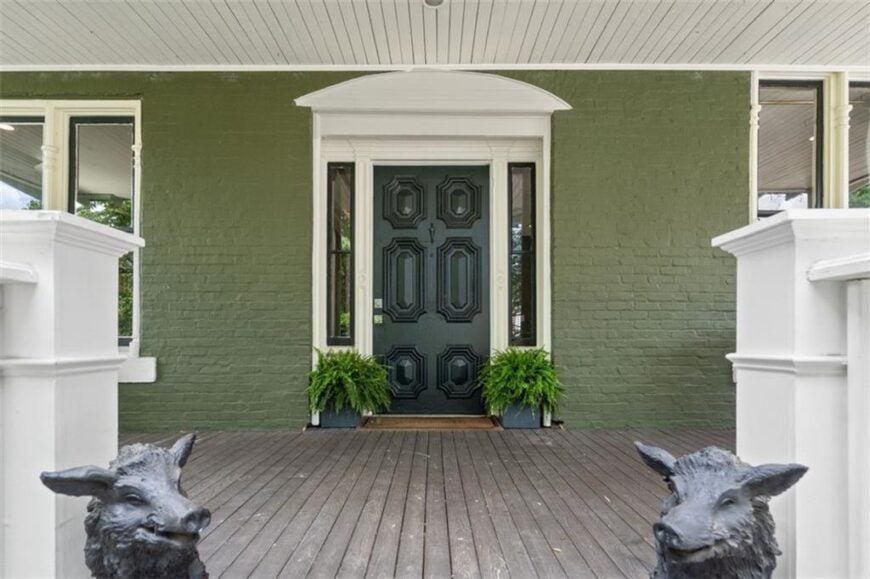
The front entry features a dark-paneled door framed by sidelights and white molding, set against a painted brick facade. Two symmetrical potted ferns sit on either side of the entrance. A wooden floor leads up from white-railed steps topped with animal statues.
Front Porch
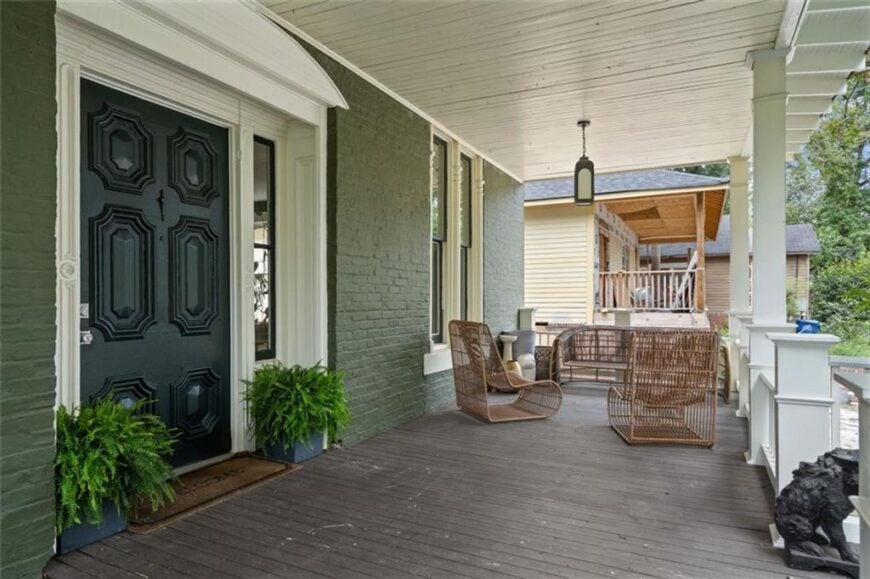
The covered front porch includes wicker chairs and a matching table positioned under a ceiling-mounted lantern. Columns support the roof while the wood deck continues across the length of the house. A green exterior wall and large windows frame the sitting space beside the front door.
Foyer
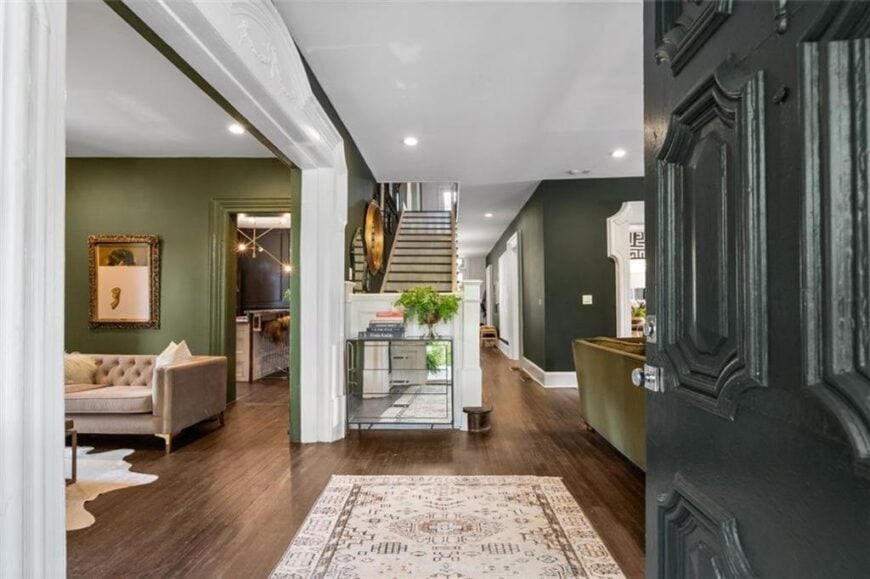
The foyer opens to a hallway with dark-stained wood flooring and recessed ceiling lights. A runner rug sits near the entrance, and a mirror-topped console table rests below the staircase. On either side, arched doorways lead into adjacent rooms.
Living Room
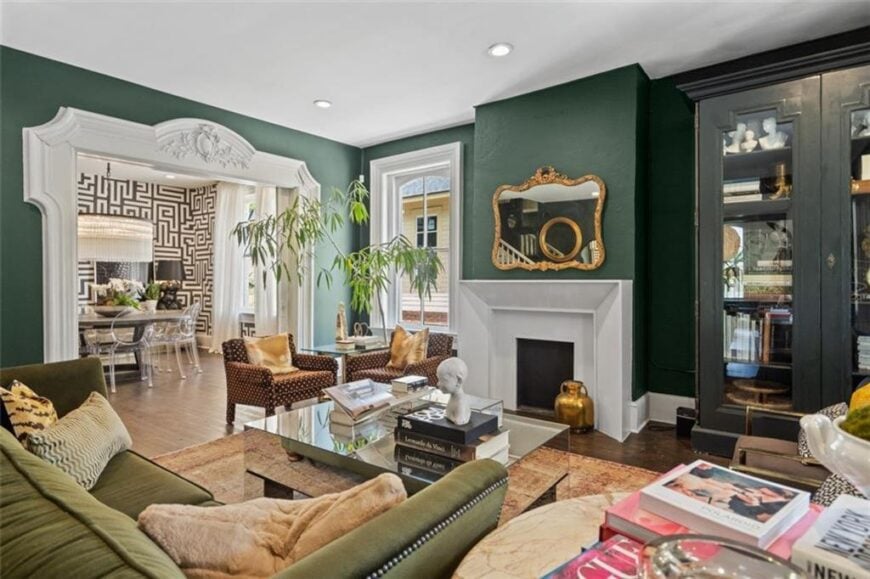
The living room includes a white-framed fireplace centered beneath a decorative mirror and flanked by windows. A glass-top coffee table rests between patterned chairs and a green sofa. To the left, an open doorway connects to the dining area.
Living Room
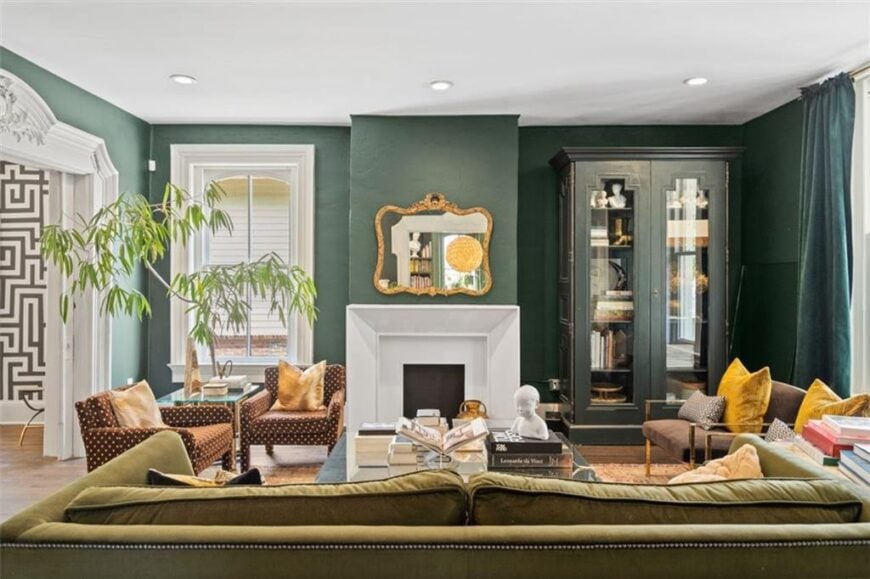
The living room centers around the fireplace with a mirrored frame and built-in shelving on the right. Seating includes an olive-toned couch, dark accent chairs, and a rectangular table. Light enters through two tall windows facing the side yard.
Dining Room
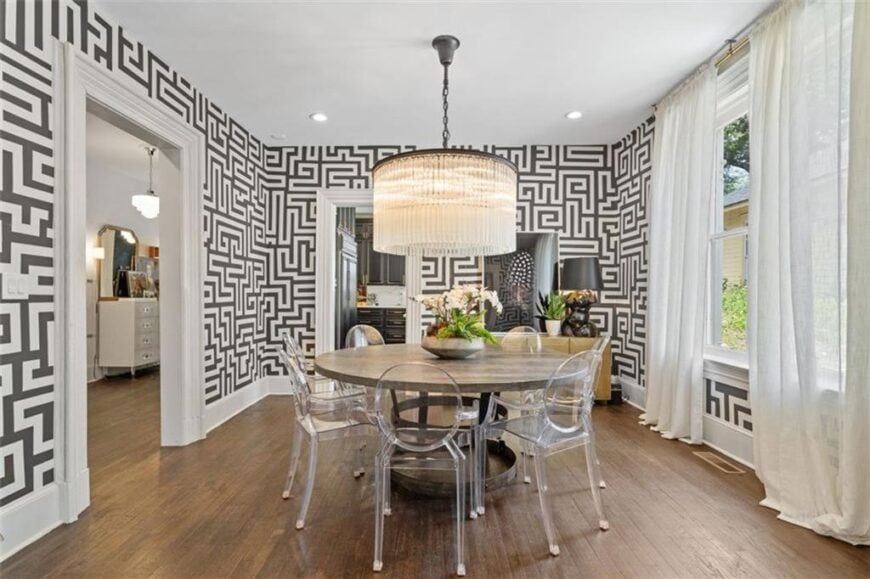
The dining room features a round table surrounded by clear chairs and lit by a layered drum pendant. Geometric wallpaper wraps the walls from corner to corner. Tall windows allow natural light while an open doorway leads into the kitchen.
Kitchen
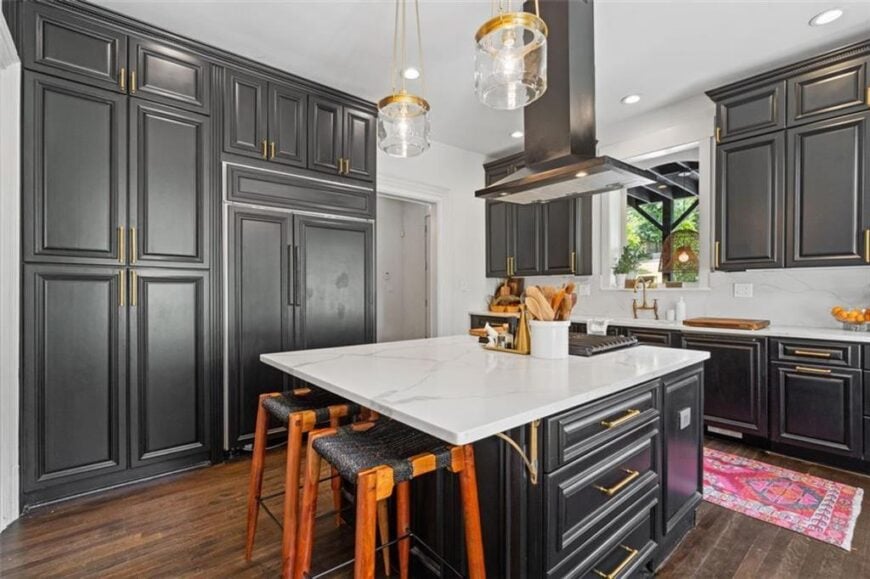
The kitchen displays an oversized center island with seating for three and marble-look waterfall counters. Dark panel cabinetry lines the walls and conceals the refrigerator. Pendant lights hang over the island, and a gas cooktop is installed below a modern range hood.
Bar Room
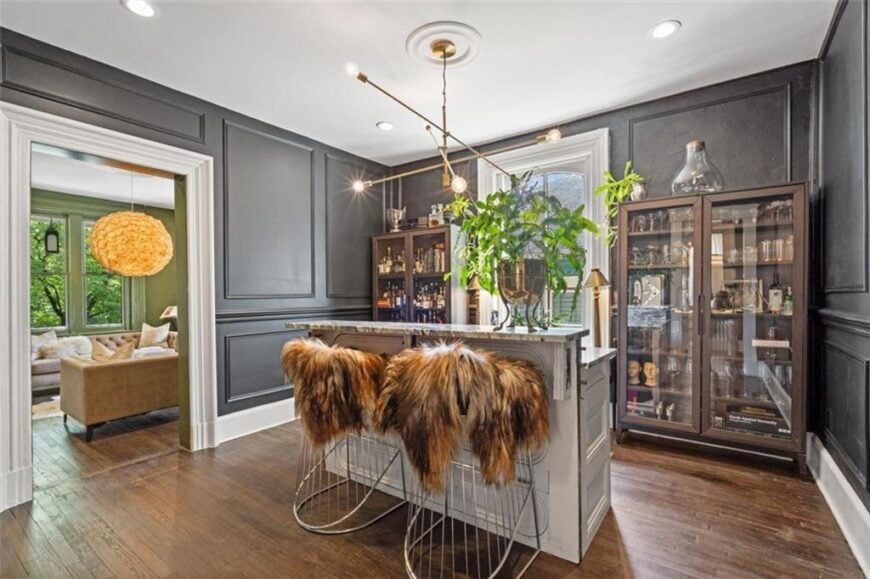
The bar room contains a central counter with a brass footrest and fur-covered stools. Dark paneled walls frame a glass-front liquor cabinet and shelving filled with glassware. Overhead lighting is provided by a sputnik-style chandelier.
Library
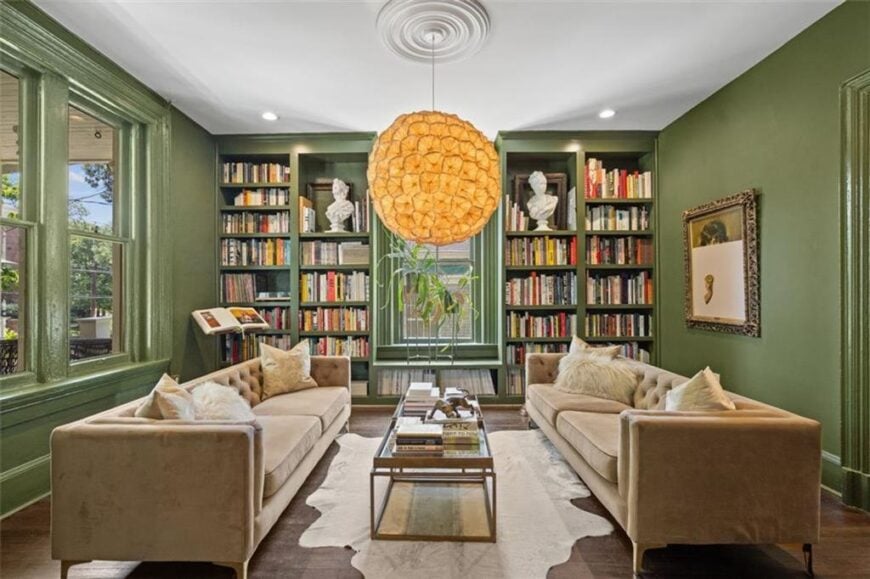
The library includes two tufted sofas facing each other on either side of a rectangular coffee table. Floor-to-ceiling bookcases span the back wall and surround a large window. A circular pendant light hangs from the ceiling over a hide rug.
Media Room
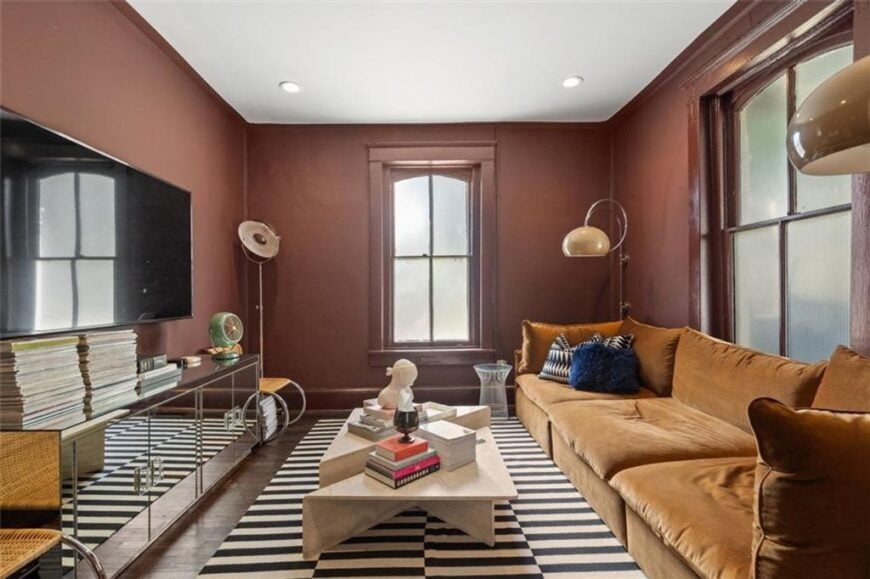
The media room contains a long sectional arranged around a rectangular coffee table with a striped rug beneath. A flat-screen TV is mounted above a mirrored console stacked with books. Two globe lamps and layered wall tones complete the setup.
Home Office
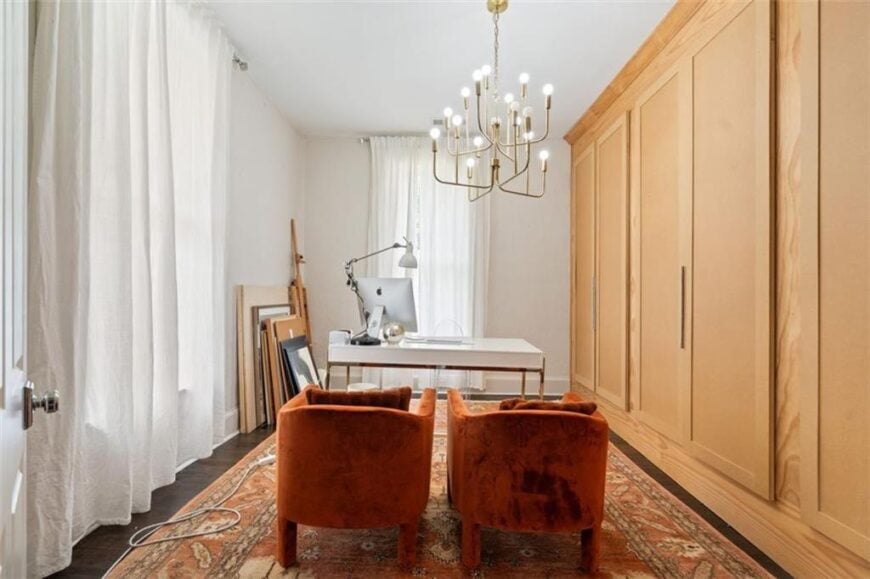
The office features a wide desk centered beneath a gold chandelier and framed by two burnt orange chairs. A full wall of built-in wood cabinetry lines the right side for storage. Framed art and materials rest against the wall near the large curtained windows.
Hallway

The hallway runs the length of the home, with dark floors and a deep green accent wall lined with portrait art. A light wood bench with a fur throw sits to one side opposite a white console topped with sculpture and mirror. Ceiling fixtures and wall sconces provide layered lighting throughout the corridor.
Sitting Room

The sitting room is arranged with a green upholstered sofa facing a glass-top coffee table on a pale area rug. A tall wood cabinet stands in one corner next to a pair of full-length curtains. A writing desk and mirror are positioned along the wall near the entrance.
Bedroom
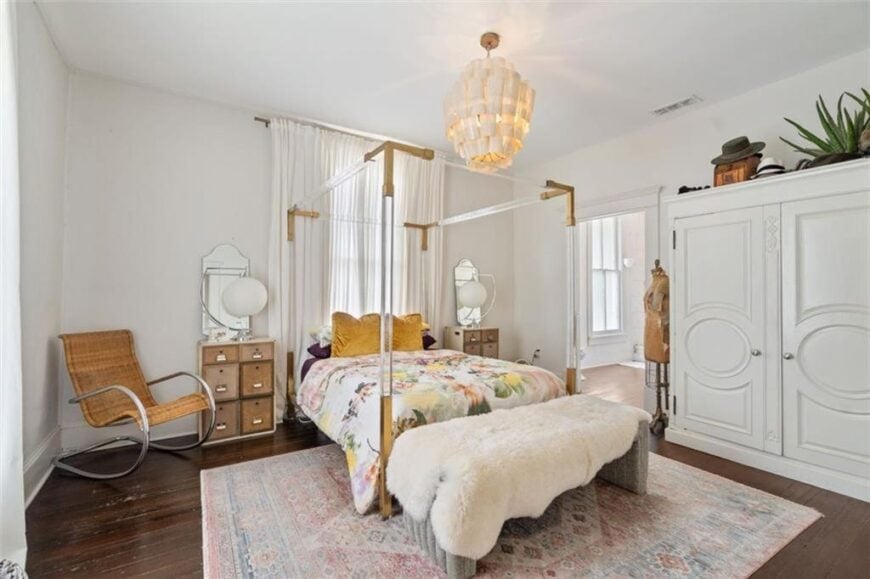
This bedroom includes a gold-framed canopy bed placed on a patterned area rug with a fur-covered bench at its foot. Matching nightstands and arched mirrors flank both sides of the bed. A tall wardrobe sits along the adjacent wall next to a vintage dress form.
Bedroom
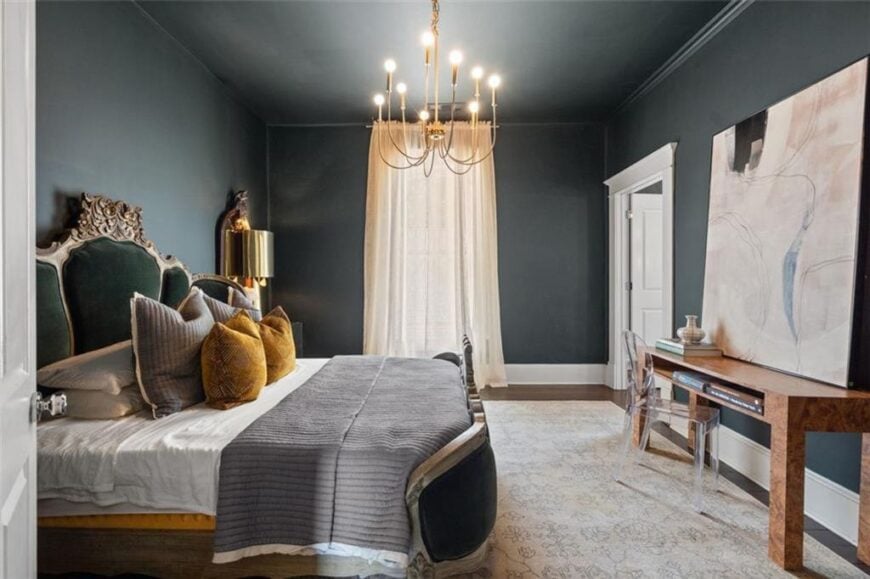
The bedroom presents a dark-painted space with a tall headboard, layered pillows, and a plush comforter. A large window at the back brings in filtered light behind sheer drapes. A desk and acrylic chair occupy the wall across from the bed.
Bathroom
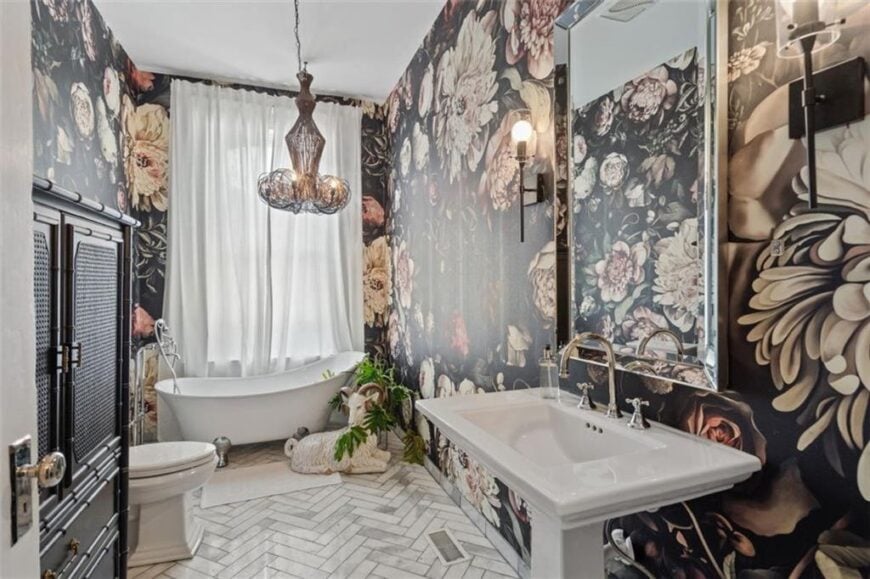
The bathroom is styled with floral wallpaper wrapping around the space and a clawfoot tub placed beneath a sheer-curtained window. A pedestal sink and toilet sit opposite each other with a herringbone tile floor below. A crystal chandelier and twin wall sconces complete the lighting.
Bathroom
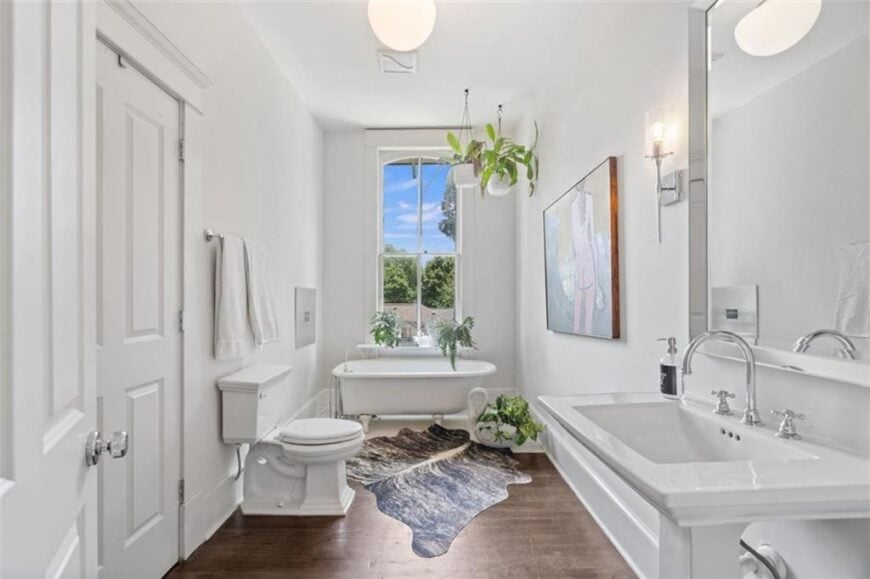
This bathroom centers on a freestanding tub beneath a large window that looks out onto the greenery. A double pedestal sink, high ceilings, and a hanging plant frame the open area. The space includes a white toilet and animal hide rug on wood flooring.
Bathroom
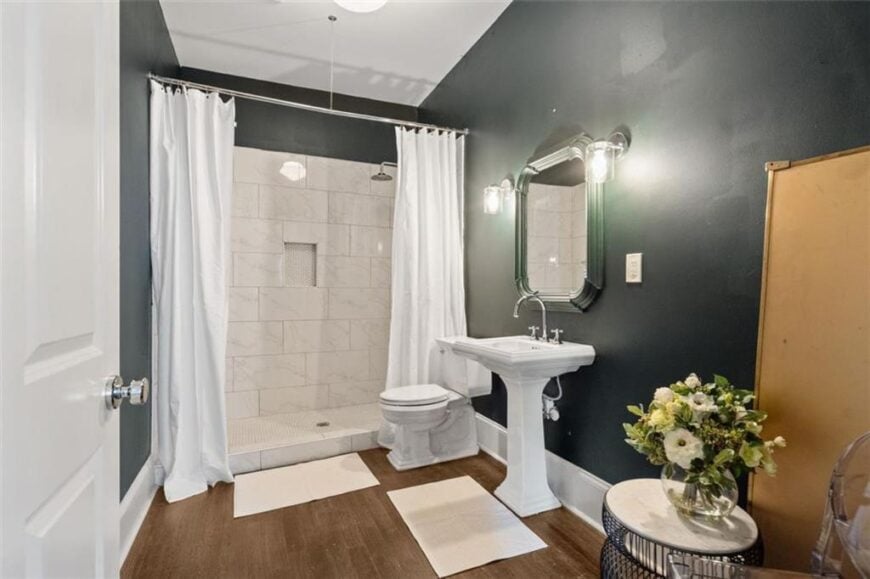
A white tile walk-in shower takes up the rear of the space with a full-length curtain enclosure. The pedestal sink sits under a green-framed mirror between two wall lights. A toilet and small floral arrangement complete the setup.
Bathroom
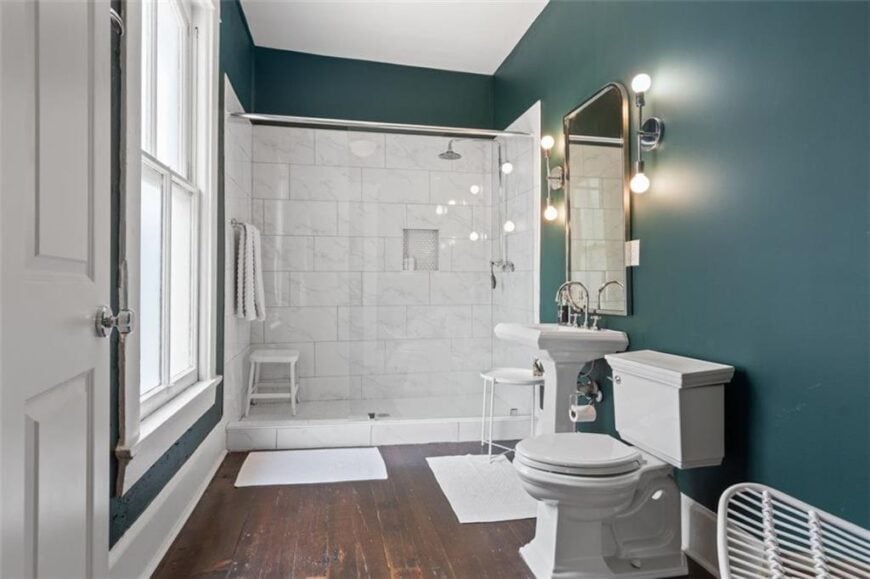
The final bathroom features a white-tiled shower with niche shelving and a large vertical window along the side wall. A wall-mounted mirror and globe sconces are installed above the pedestal sink. Dark wood flooring contrasts the deep green painted walls.
Bathroom
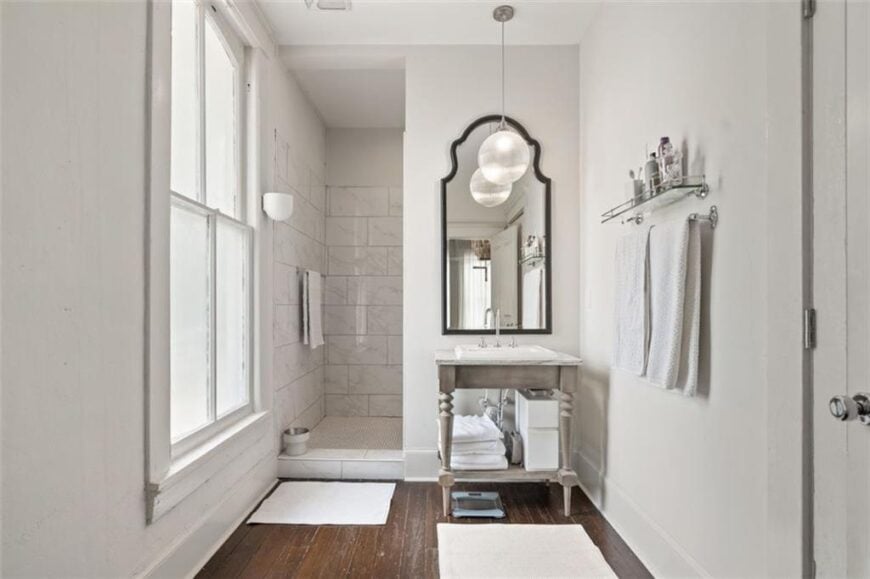
The bathroom includes a walk-in shower with tiled walls and a built-in corner shelf. A single vanity stands beneath a curved mirror, paired with a double globe pendant light overhead. A towel rack, wall-mounted shelf, and under-sink storage complete the layout.
Balcony
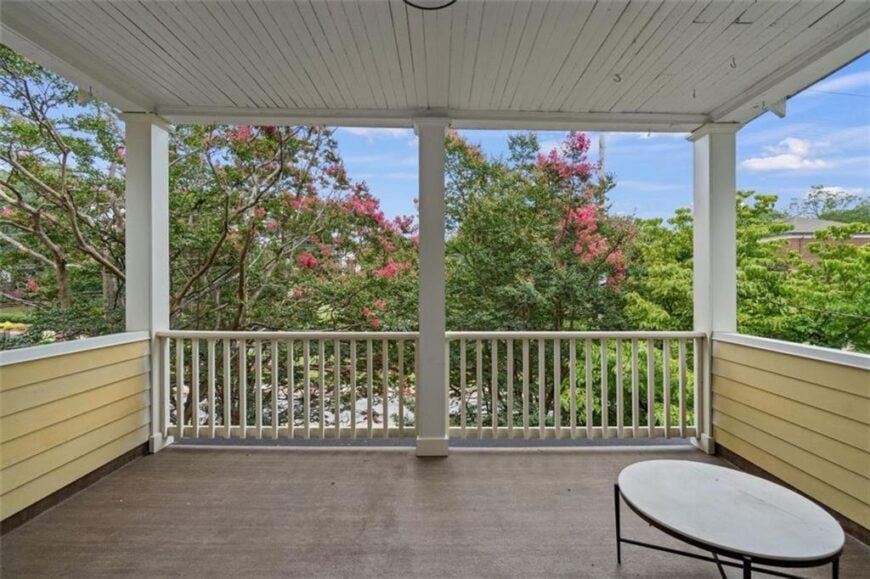
The upstairs balcony offers a view through railings to the tree-lined yard below. A round table sits near the edge of the covered space. White trim wraps around the posts and ceiling, providing enclosure on all sides.
Outdoor Lounge Area
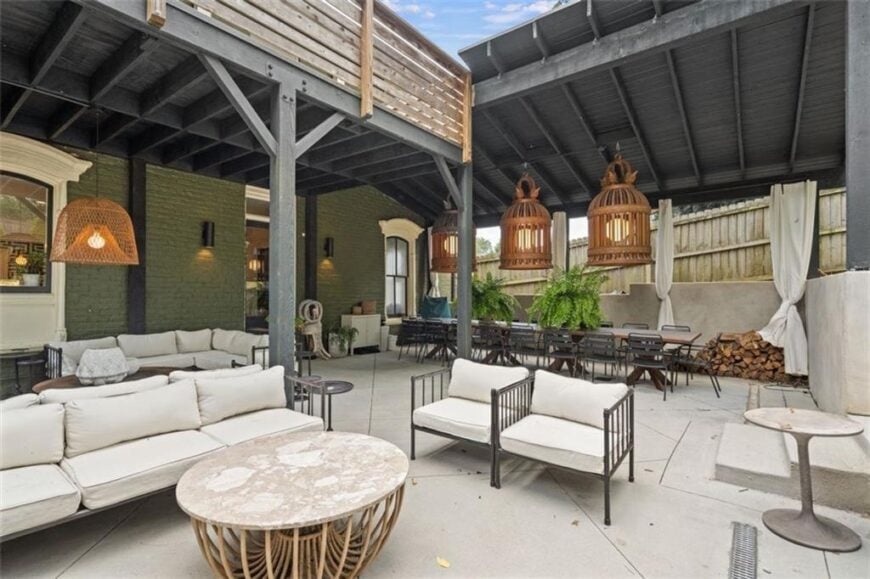
The outdoor lounge includes cushioned chairs and sofas set beneath a covered patio. A round coffee table anchors the center of the seating area. Overhead beams and adjacent fencing provide full enclosure and shade.
Outdoor Dining Area
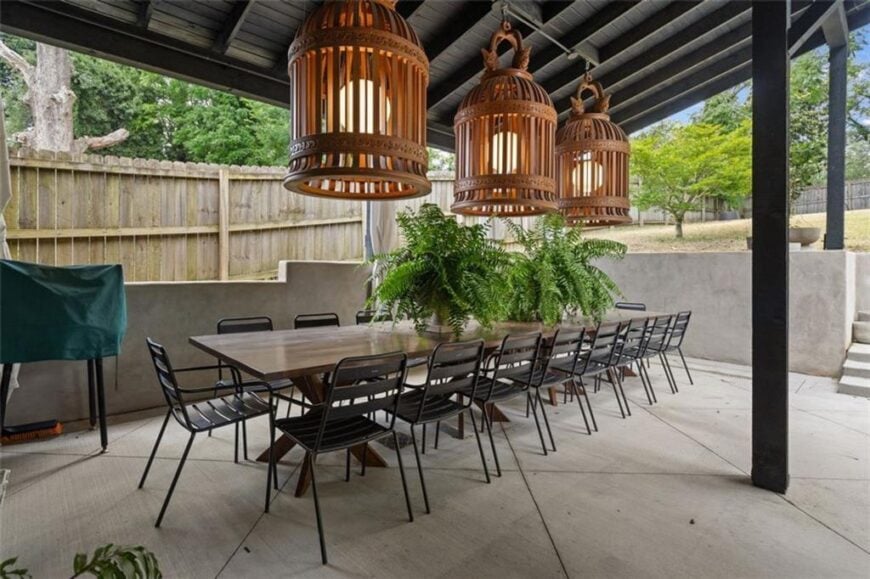
The outdoor dining space includes a long rectangular table flanked by metal chairs. Hanging pendant lights with cage-style shades line the beam above. A planter with green foliage decorates the center of the table.
Front View
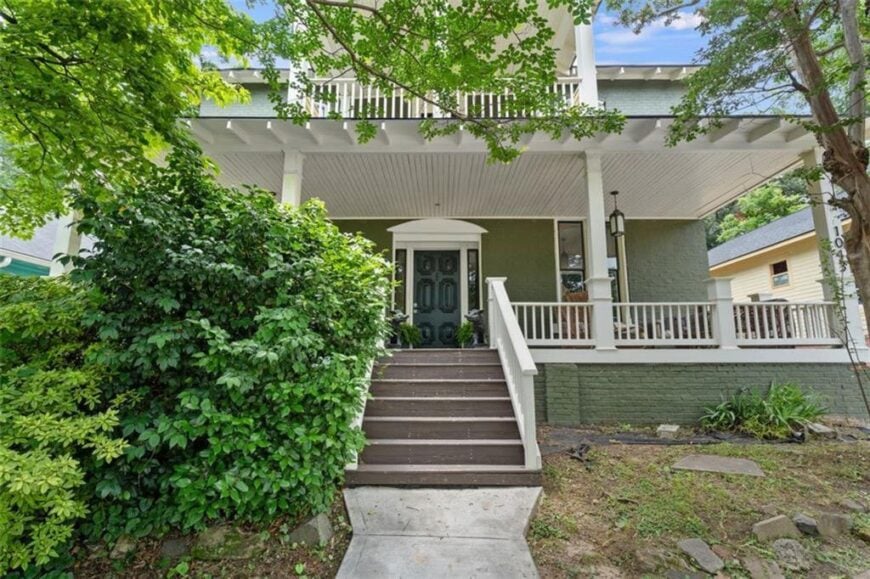
The front view extends the width of the home, framed by railings and posts along the perimeter. A wide staircase with a central handrail leads directly to the front entry door. Trees and shrubbery line the walkway up to the entrance.
Rear View and Backyard
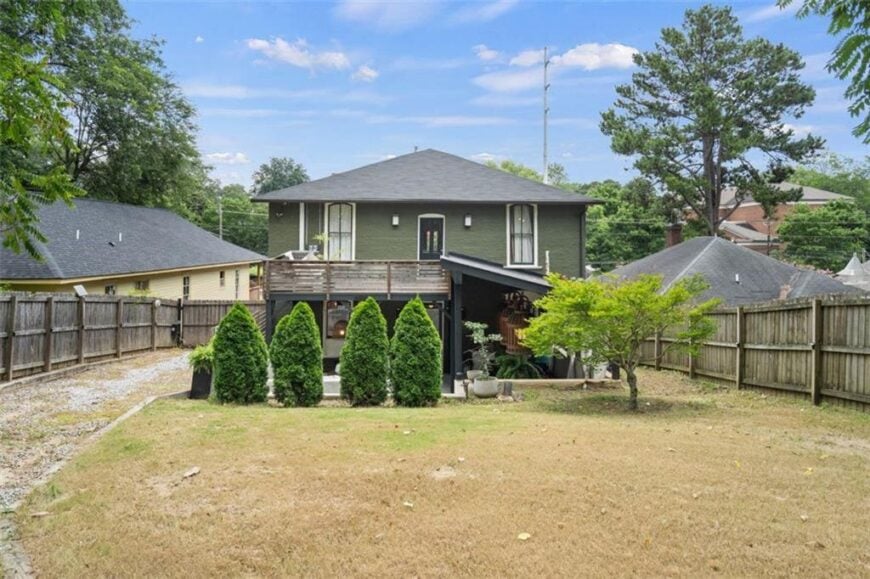
The backyard is bordered by a wooden privacy fence enclosing the full lot. A gravel driveway runs alongside the house while a grassy area fills the center. The house features a two-story rear elevation with a top deck and covered patio below.
Listing agent: Sherry Bailey @ Coldwell Banker Realty

