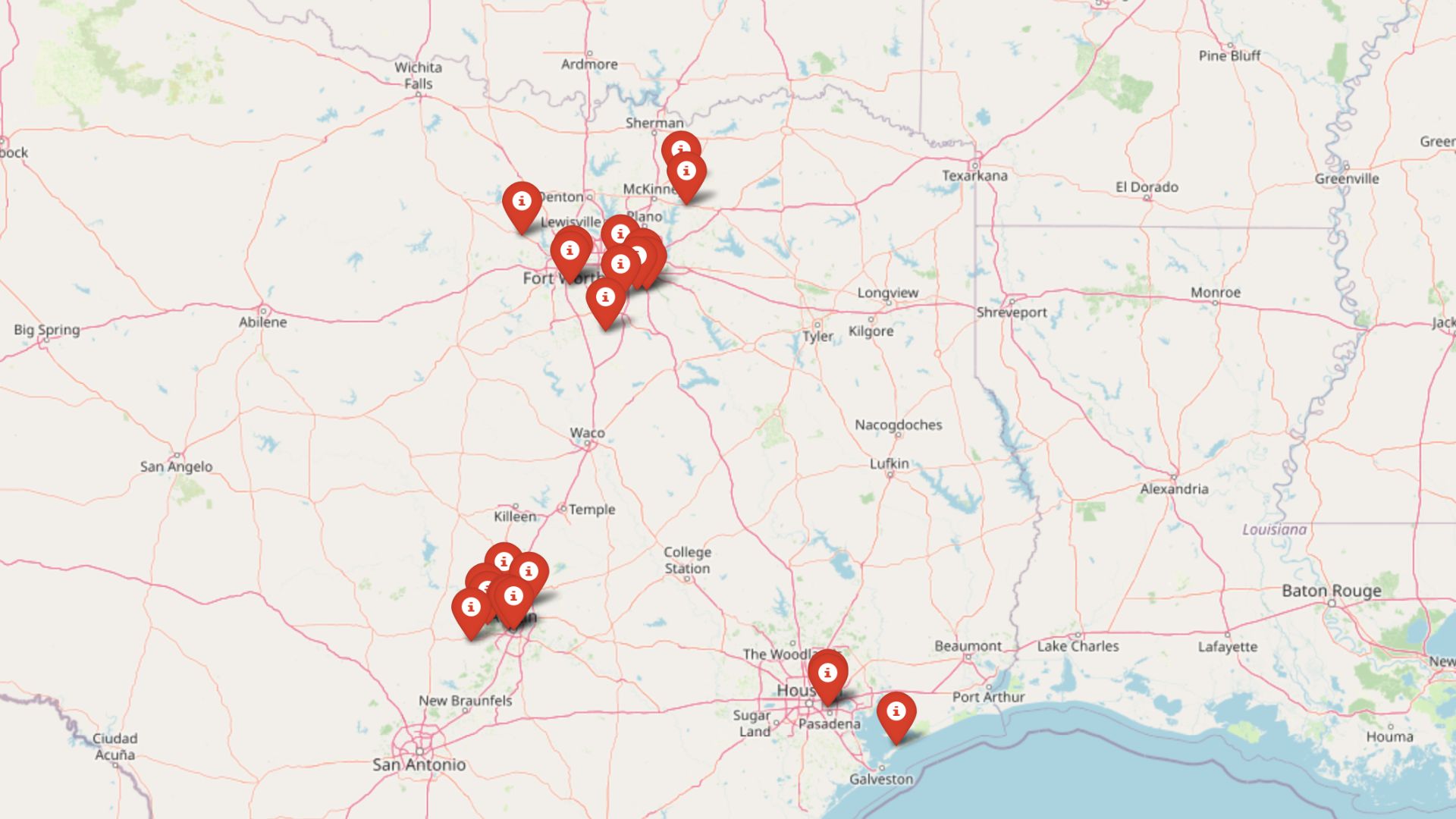
Would you like to save this?
A 12,255-square-foot mansion in Houston, TX, offers six bedrooms and ten bathrooms on a 0.92-acre lot. Built in 2024, the property features modern architecture with spacious interiors and high-end finishes. The estate includes expansive living areas, a chef’s kitchen, and floor-to-ceiling windows. A private driveway leads to a multi-car garage, and the outdoor space is designed for entertainment. Valued at $9,999,900, the home provides luxury living in a prime location.
Entrance
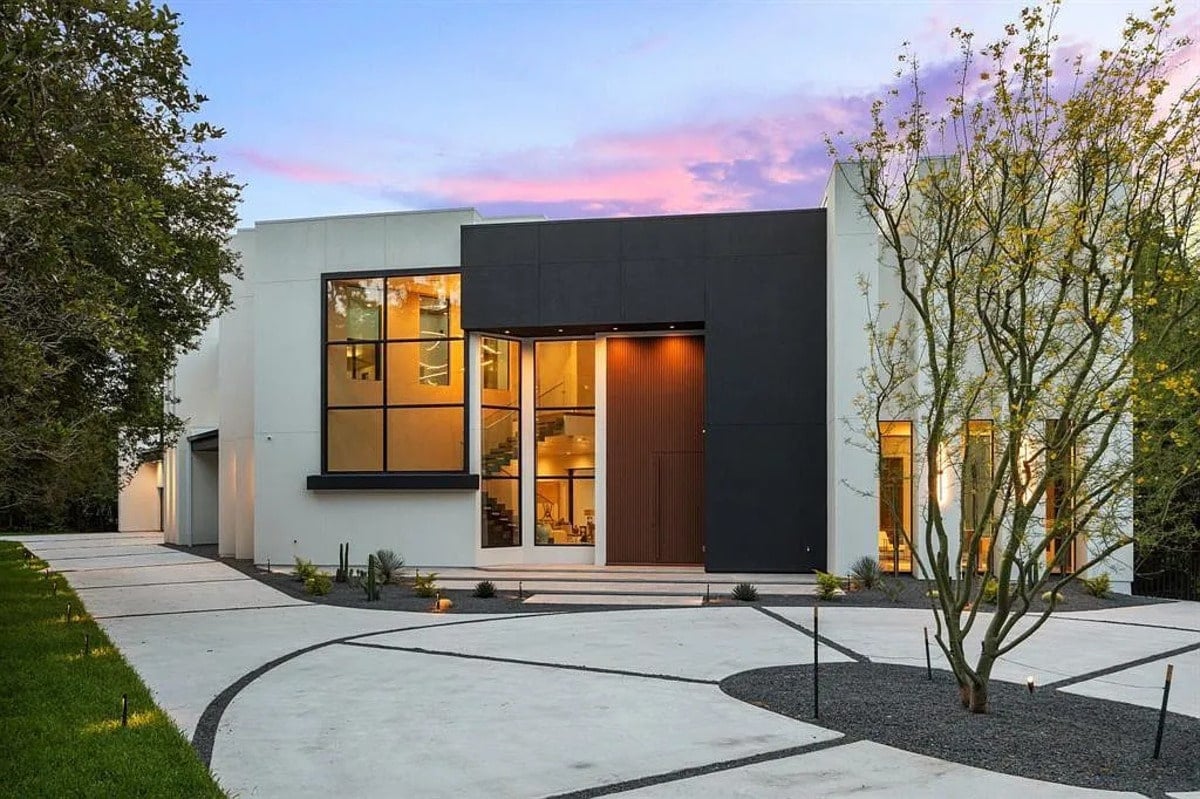

Houston is a major city in southeastern Texas, known for its diverse economy, space exploration, and thriving cultural scene. As the fourth-largest city in the United States, it serves as a hub for industries like energy, healthcare, and technology. The city is home to NASA’s Johnson Space Center, a major contributor to space research and innovation. Located near the Gulf of Mexico, Houston experiences a warm climate and offers a mix of urban development, green spaces, and a strong culinary presence.
Living Area
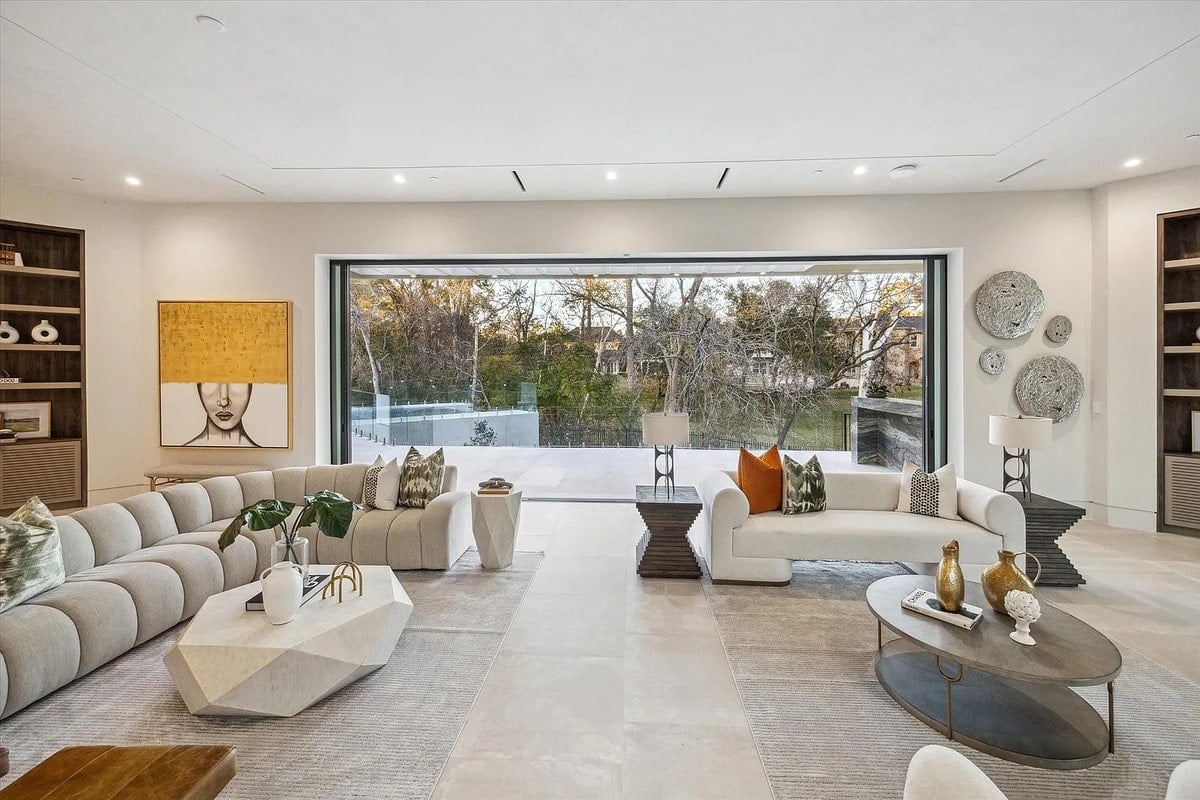
Glass walls open seamlessly to the backyard, creating a connection between indoor and outdoor spaces. Built-in shelving and recessed lighting complement the open floor plan, making the space functional for both relaxation and entertaining. A neutral color palette allows the surrounding natural views to stand out. The layout maximizes space while keeping an airy and modern feel.
Dining Room
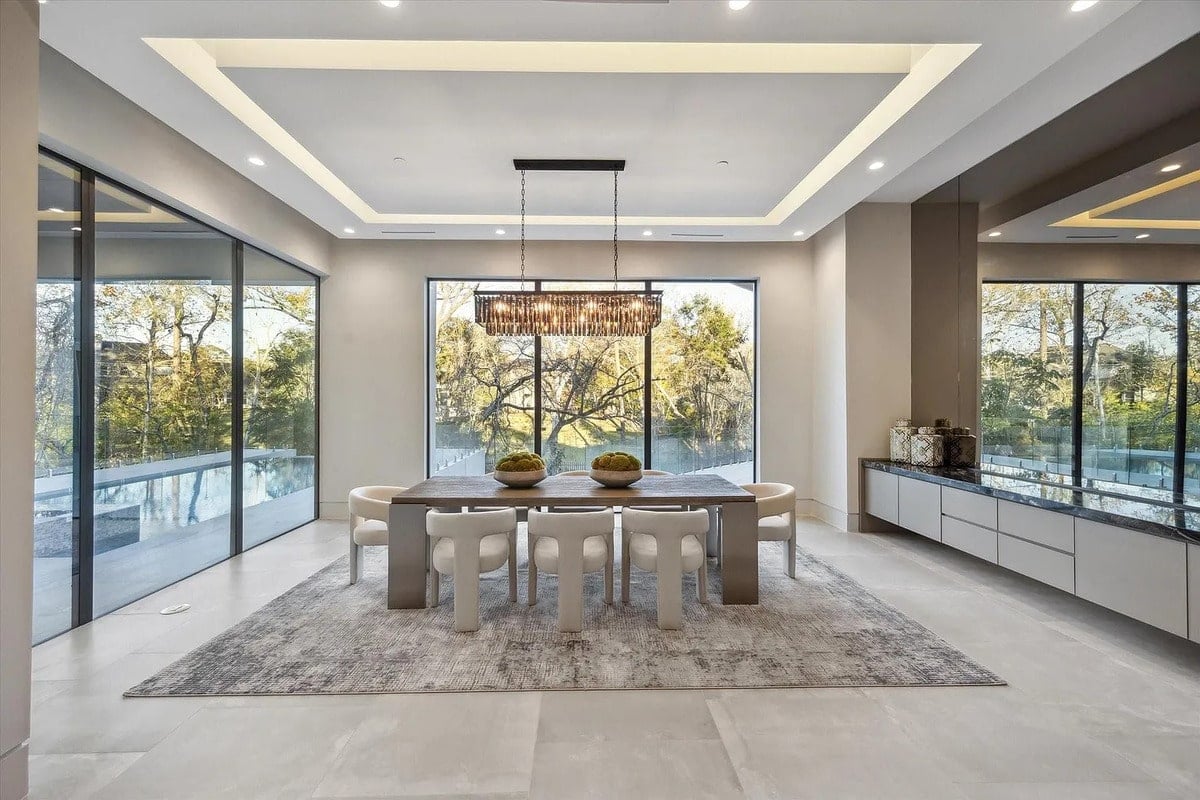
Expansive floor-to-ceiling windows frame the dining space, bringing in natural light and views of the outdoors. A striking chandelier hangs over the long dining table, which accommodates multiple guests for formal or casual meals. Storage and counter space are built into the side area for easy hosting. The open-concept layout keeps the dining area connected while still feeling distinct.
Kitchen

An oversized island with bar seating serves as the focal point of this kitchen, offering both workspace and casual dining. High-end appliances and custom cabinetry enhance functionality, while a scullery kitchen provides additional prep and storage areas. Large sliding glass doors lead directly to the outdoor space, making indoor-outdoor dining effortless. Open sightlines connect the kitchen to the dining and living areas for a seamless flow.
Primary Bedroom
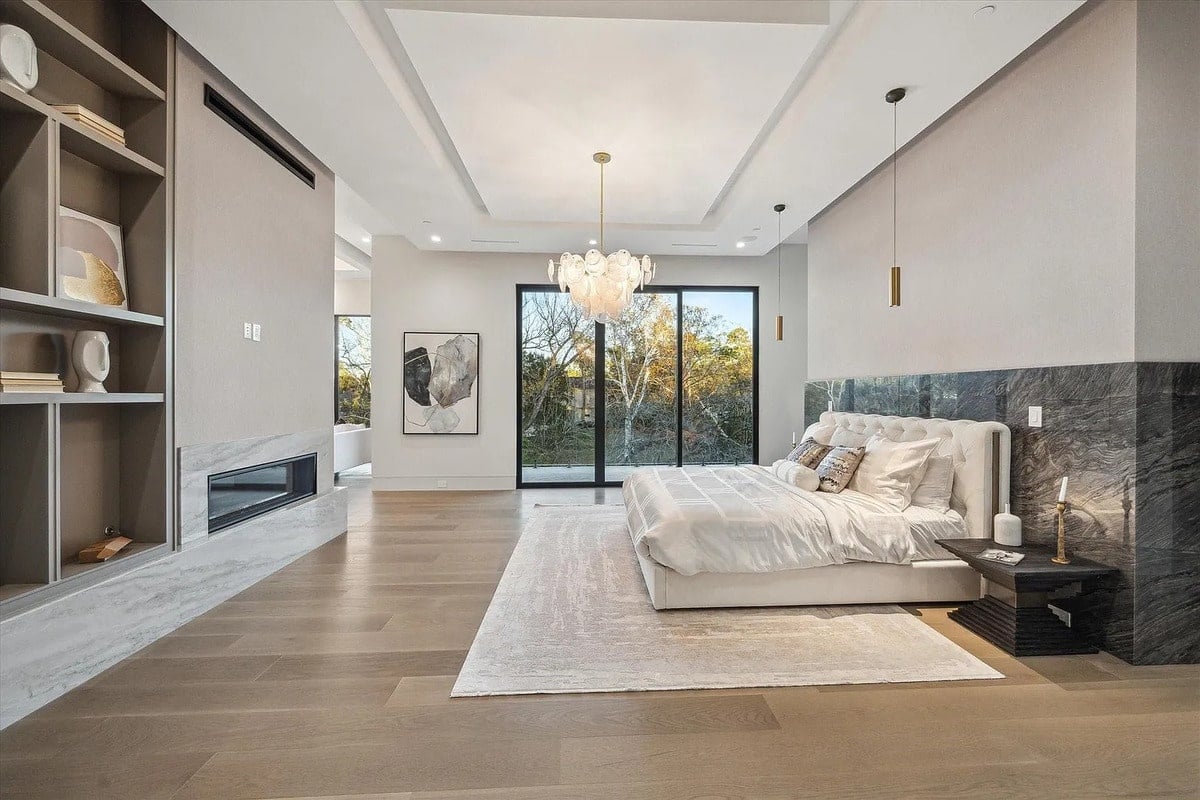
Would you like to save this?
A private balcony extends from the primary suite, offering a quiet retreat with tree-lined views. A built-in fireplace, recessed ceiling details, and a statement chandelier add to the modern design. The boutique-style closet is equipped with custom shelving and storage solutions for optimal organization. Large windows provide natural light while maintaining privacy through strategic placement.
Wine Room
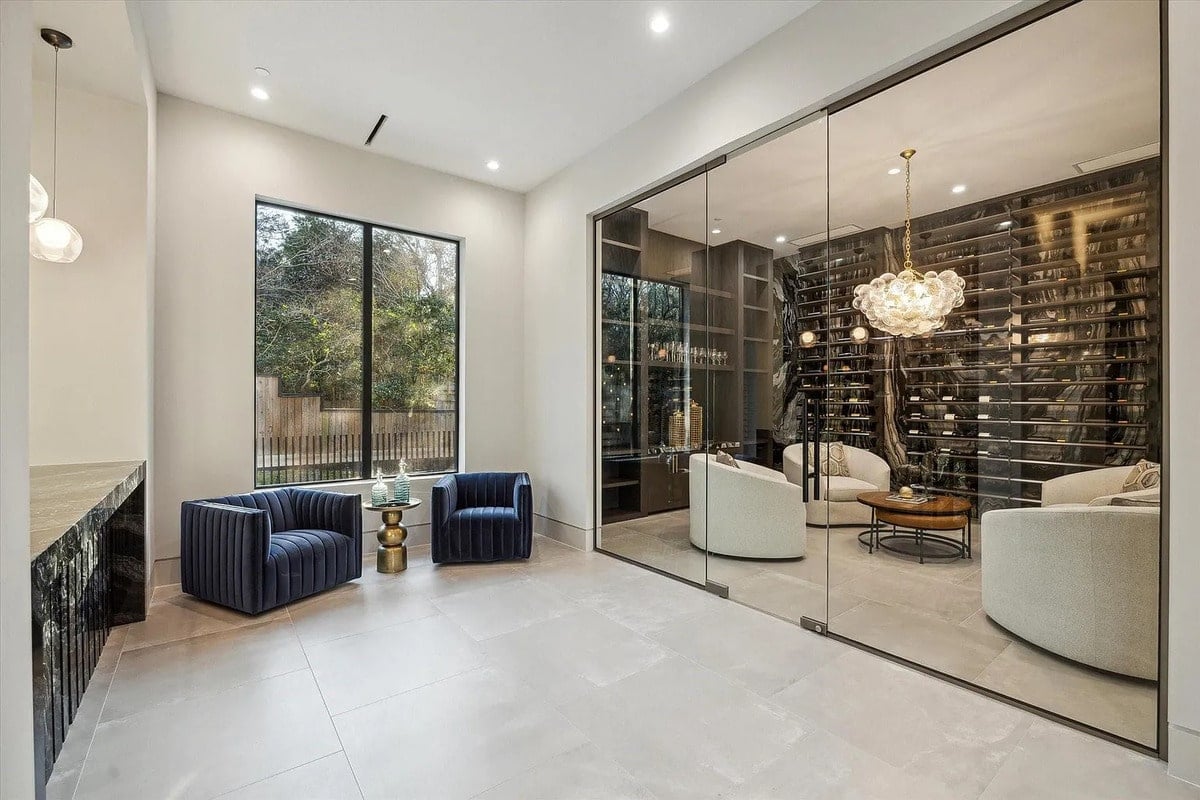
Glass-enclosed and climate-controlled, the wine room is designed for both storage and entertaining. Custom shelving holds an extensive wine collection, with a seating area nearby for tastings. A sculptural chandelier serves as the centerpiece, enhancing the space’s design. A built-in bar provides additional counter space for serving and preparation.
Home Office
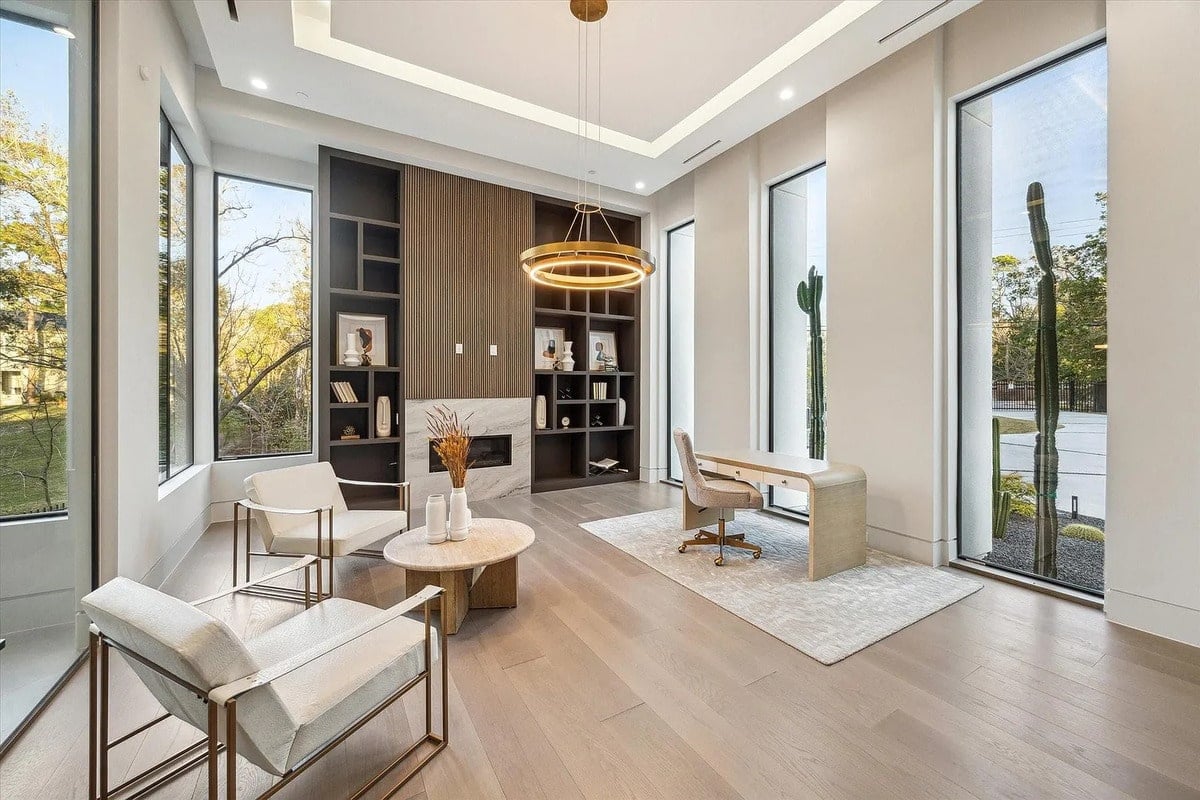
Surrounded by large windows, this office space is designed to maximize natural light and outdoor views. Built-in shelving and a modern fireplace create a functional yet stylish work environment. A seating area is positioned for guests, while the main desk space is oriented toward the best vantage point. High ceilings and recessed lighting contribute to the bright and open feel.
Pool Area
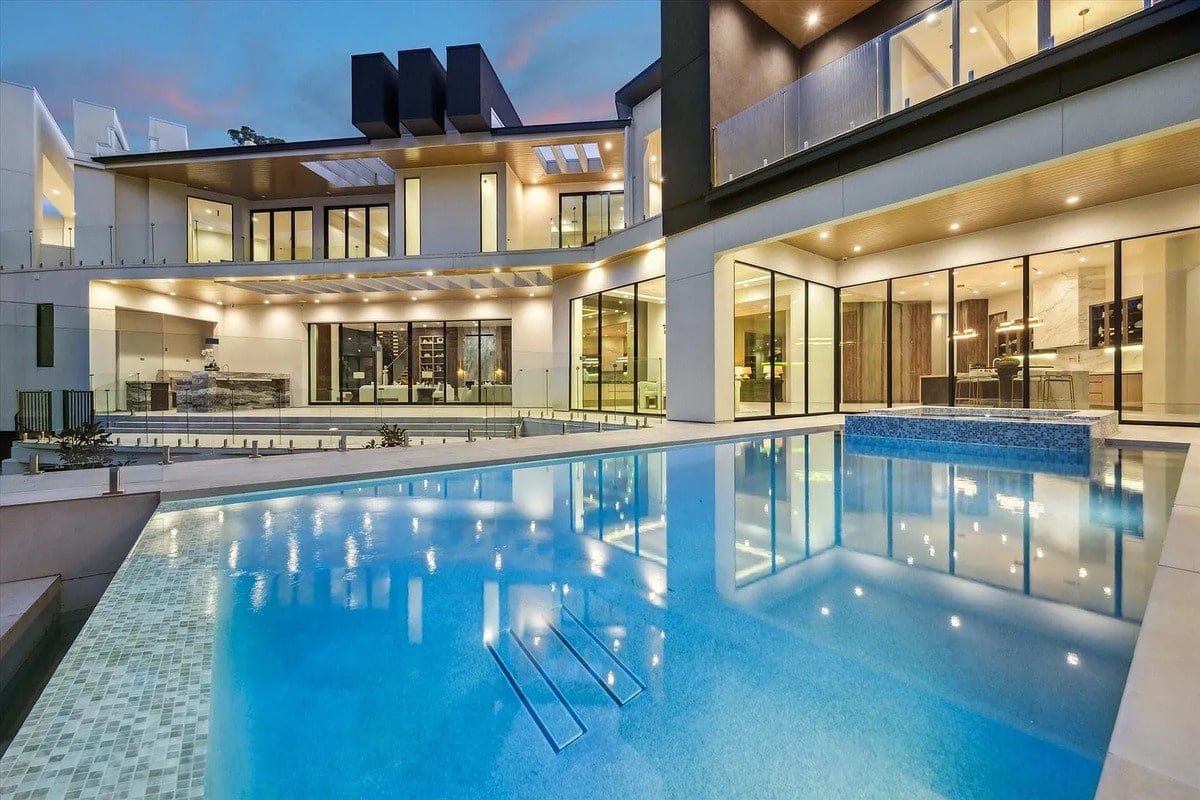
Wide steps lead into the water, offering easy access. Floor-to-ceiling glass walls connect the outdoor space to the home’s interior, enhancing the open-concept design. A covered outdoor kitchen and lounge area extend the entertainment options, making the space functional for both day and night use.
Listing Agent: Nasseim Saad @ Compass Re Texas, LLC. – Houston via Coldwell Banker Realty





