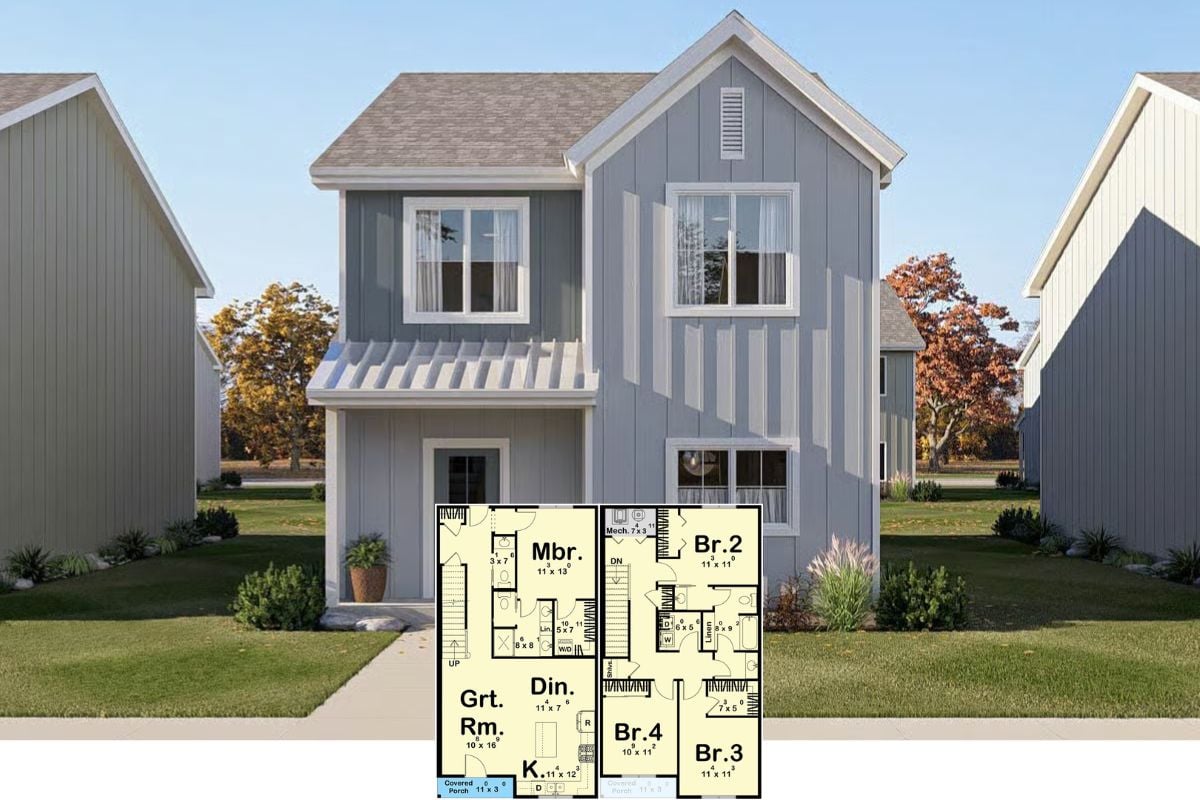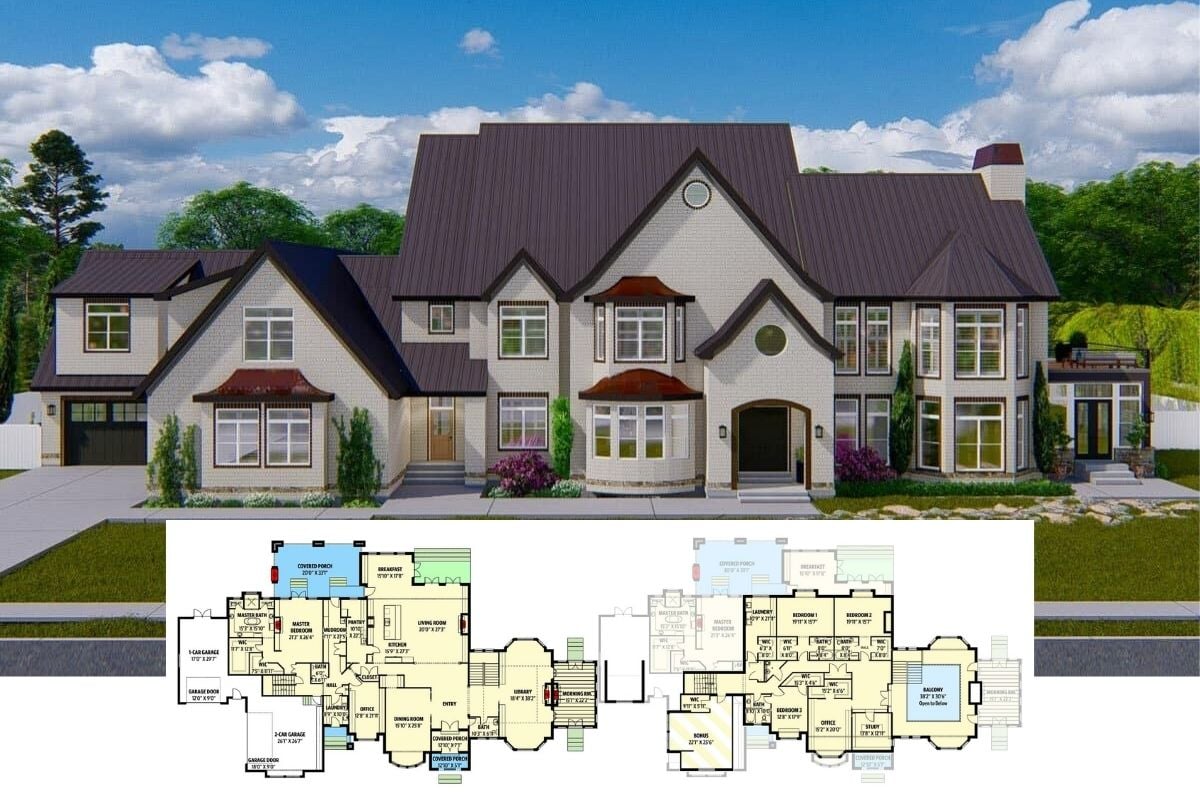
Would you like to save this?
Specifications
- Sq. Ft.: 3,049
- Bedrooms: 3-5
- Bathrooms: 2.5
- Stories: 1
- Garage: 3
Main Level Floor Plan

Lower Level Floor Plan

Front View

Right View

Kitchen Style?
Left View

Rear View

Aerial View

Home Stratosphere Guide
Your Personality Already Knows
How Your Home Should Feel
113 pages of room-by-room design guidance built around your actual brain, your actual habits, and the way you actually live.
You might be an ISFJ or INFP designer…
You design through feeling — your spaces are personal, comforting, and full of meaning. The guide covers your exact color palettes, room layouts, and the one mistake your type always makes.
The full guide maps all 16 types to specific rooms, palettes & furniture picks ↓
You might be an ISTJ or INTJ designer…
You crave order, function, and visual calm. The guide shows you how to create spaces that feel both serene and intentional — without ending up sterile.
The full guide maps all 16 types to specific rooms, palettes & furniture picks ↓
You might be an ENFP or ESTP designer…
You design by instinct and energy. Your home should feel alive. The guide shows you how to channel that into rooms that feel curated, not chaotic.
The full guide maps all 16 types to specific rooms, palettes & furniture picks ↓
You might be an ENTJ or ESTJ designer…
You value quality, structure, and things done right. The guide gives you the framework to build rooms that feel polished without overthinking every detail.
The full guide maps all 16 types to specific rooms, palettes & furniture picks ↓
Front View

Entry

Open-Concept Living

Details
An attractive blend of stone, stucco, and vertical wood siding graces this European-style home. It includes a sleek entry porch and a 3-car garage that enters the home through a functional mudroom.
As you step inside, a cozy foyer greets you. It guides you into an open floor plan where the living room, kitchen, and dining room unite. A fireplace serves as an elegant focal point while sliding glass doors create seamless indoor-outdoor living.
The primary bedroom lies on the home’s rear for optimum privacy. It comes with a tray ceiling, a spa-like bath, and a massive walk-in closet that connects to the laundry room.
Two more bedrooms can be found on the right wing and share a centrally located hall bath. One bedroom offers versatile use as a home office, perfect for remote work or study.
Finish the lower level and gain two additional bedrooms, a flex space/office, a theater, and a rec room with a large wet bar perfect for entertaining.
Pin It!

The Plan Collection Plan 194-1073






