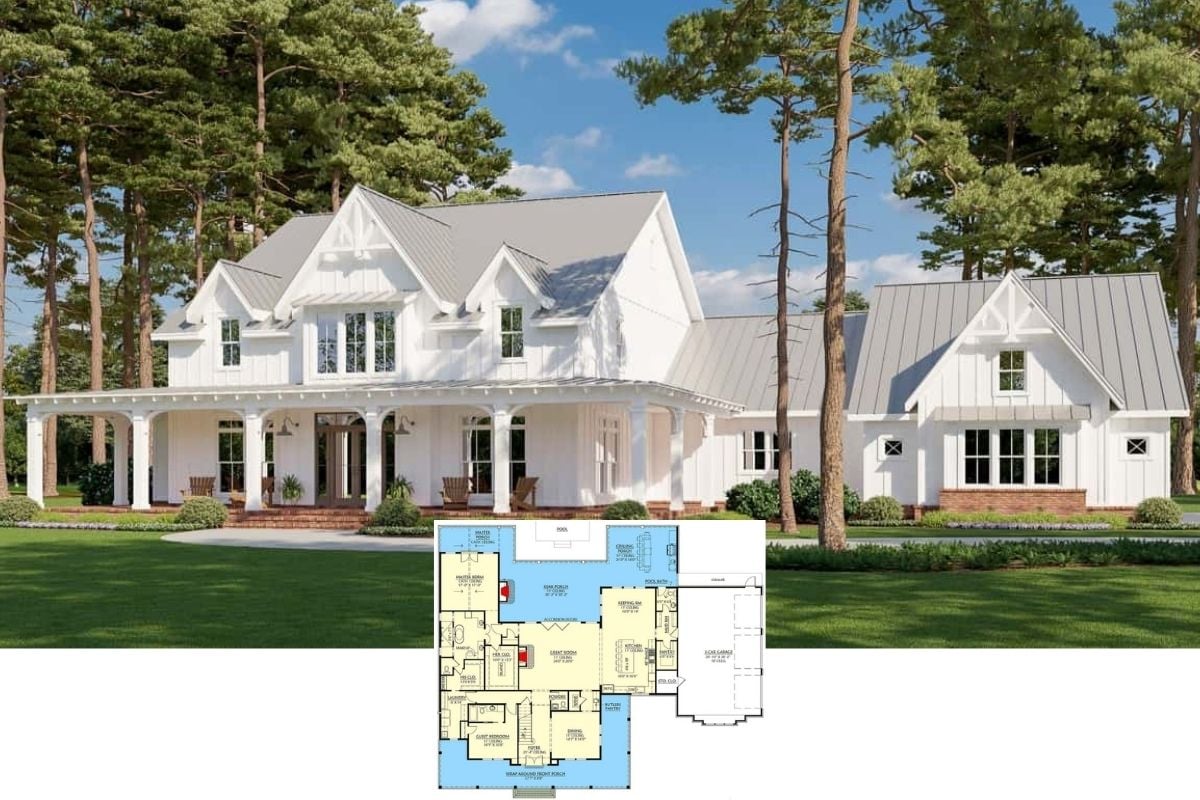
Would you like to save this?
Specifications
- Sq. Ft.: 3,940
- Bedrooms: 3
- Bathrooms: 2.5
- Stories: 1
- Garage: 3
Main Level Floor Plan

Bonus Level Floor Plan

🔥 Create Your Own Magical Home and Room Makeover
Upload a photo and generate before & after designs instantly.
ZERO designs skills needed. 61,700 happy users!
👉 Try the AI design tool here
Front View

Great Room

Dining Room

Kitchen

Would you like to save this?
Breakfast Nook

Primary Bathroom

Details
This 3-bedroom European-inspired home exudes charm with varied rooflines, a mix of materials, and gracefully traditional silhouettes.
Inside, the layout is thoughtfully crafted for family life. You’ll find a spacious great room with a vaulted ceiling, a fireplace, and built-in features. It includes a media room with double-door entry, a quiet home office, and a welcoming outdoor living area complete with its own fireplace. For dining, there’s a formal room with a dedicated hutch recess, as well as a bright nook that connects seamlessly to an outdoor kitchen equipped with a built-in grill.
The primary kitchen itself is a chef’s delight, featuring a central island, two separate sink stations, a butler’s pantry linking it to the formal dining room, and a generous walk-in pantry.
Toward the front, family bedrooms share a convenient Jack and Jill bath. On the far right side of the plan awaits the primary suite, boasting a grand salon with a soaring ceiling, its own fireplace, custom built-ins, a spacious walk-in closet, and a luxurious bath. Should you need more room to spread out, a bonus space awaits on the upper level above the garage, ready to adapt to your changing needs.
Pin It!

The House Designers Plan THD-5547






