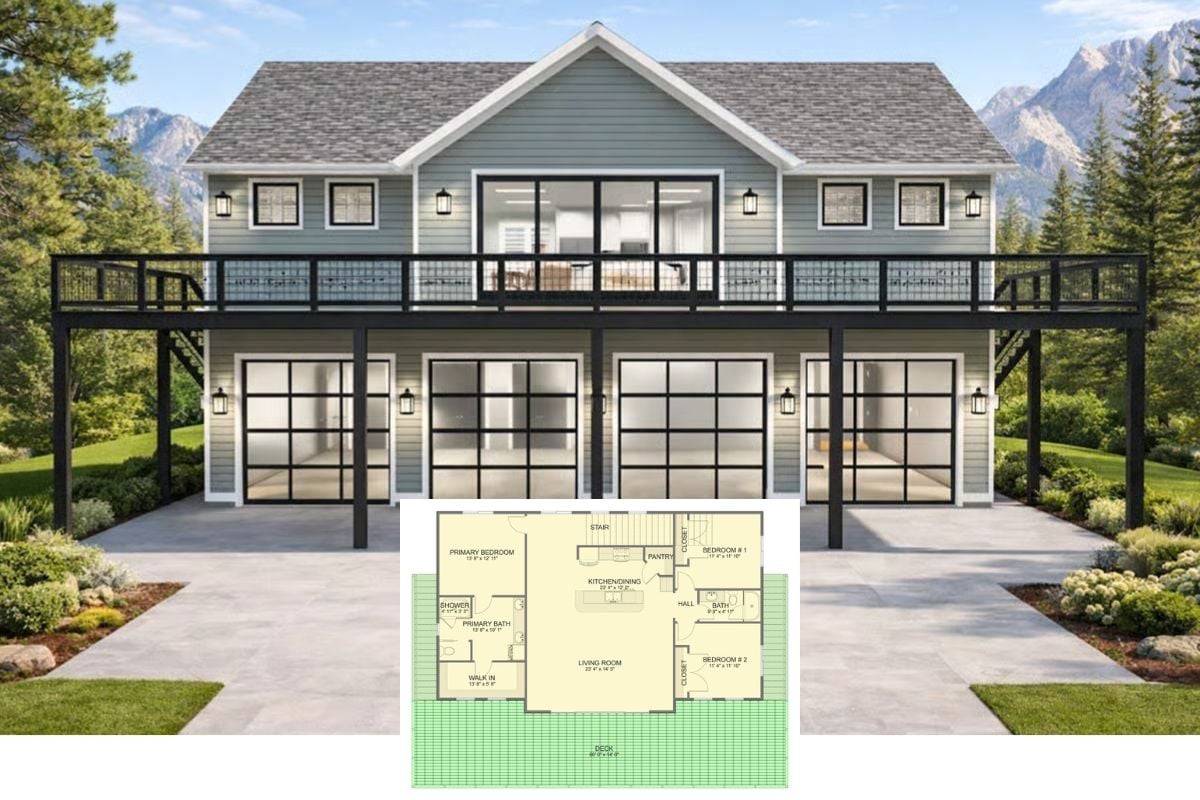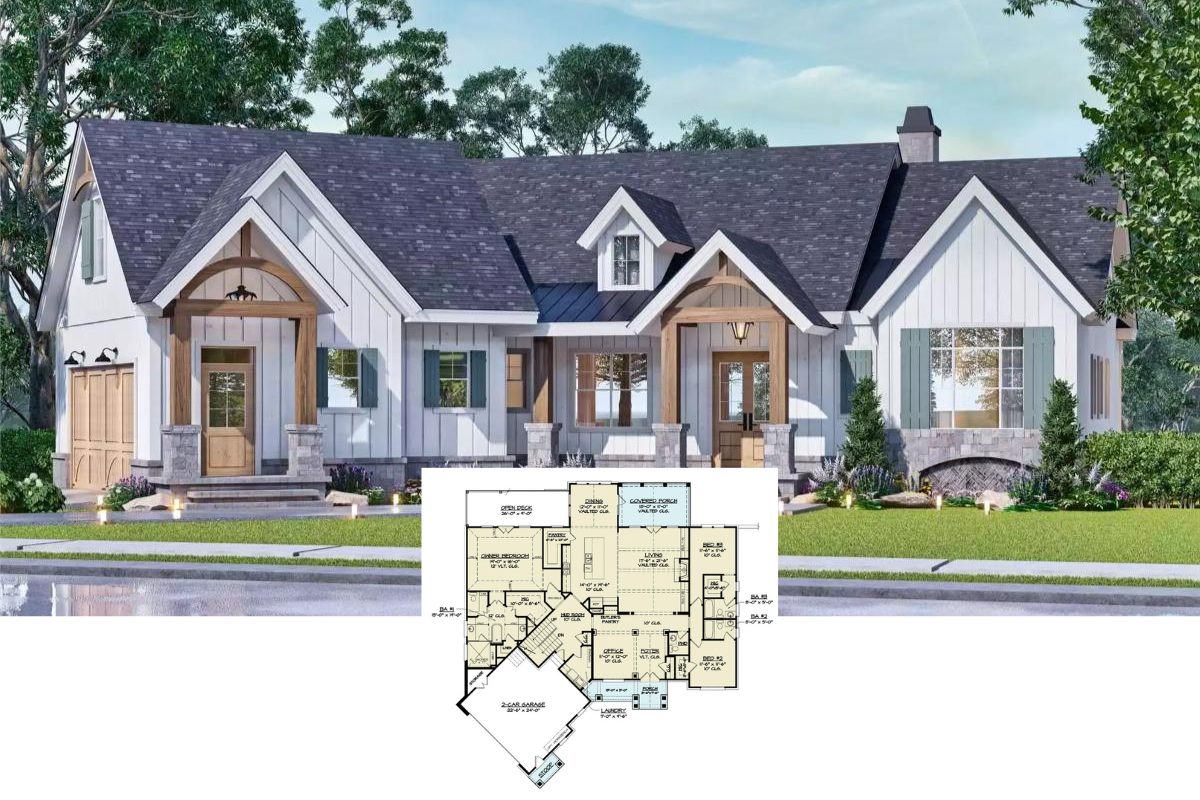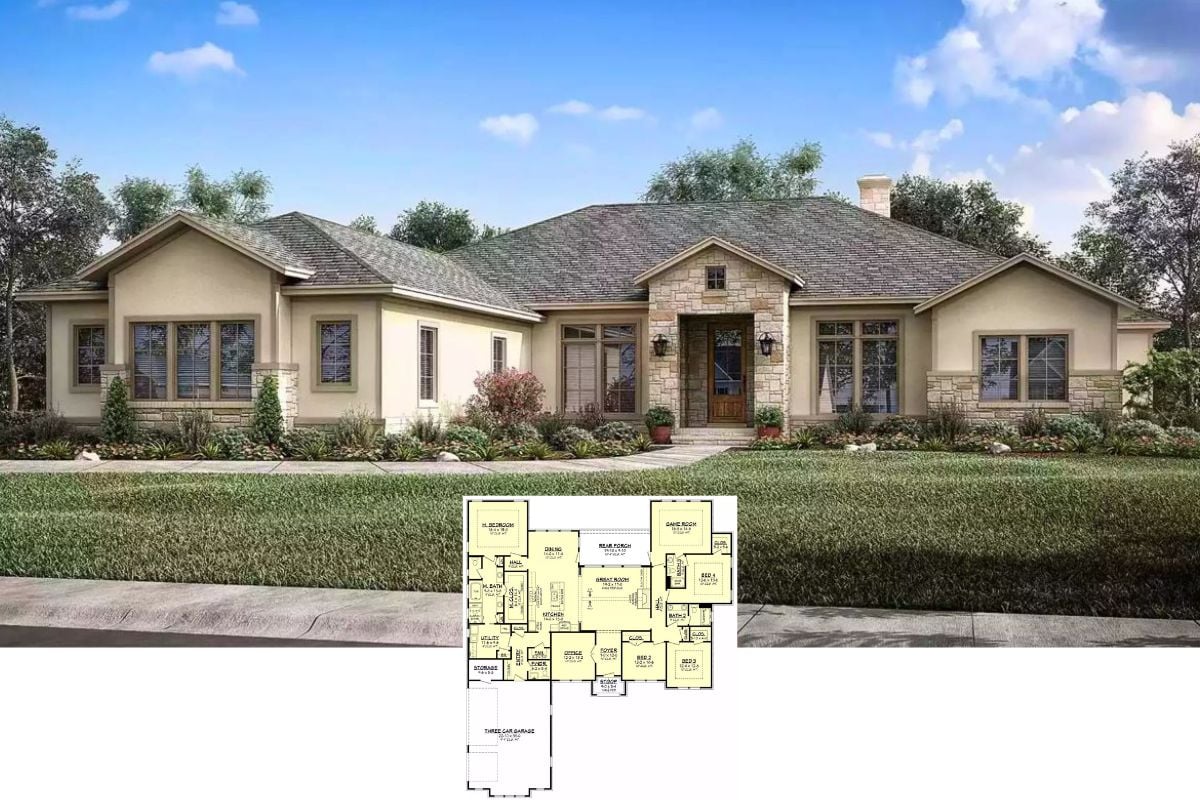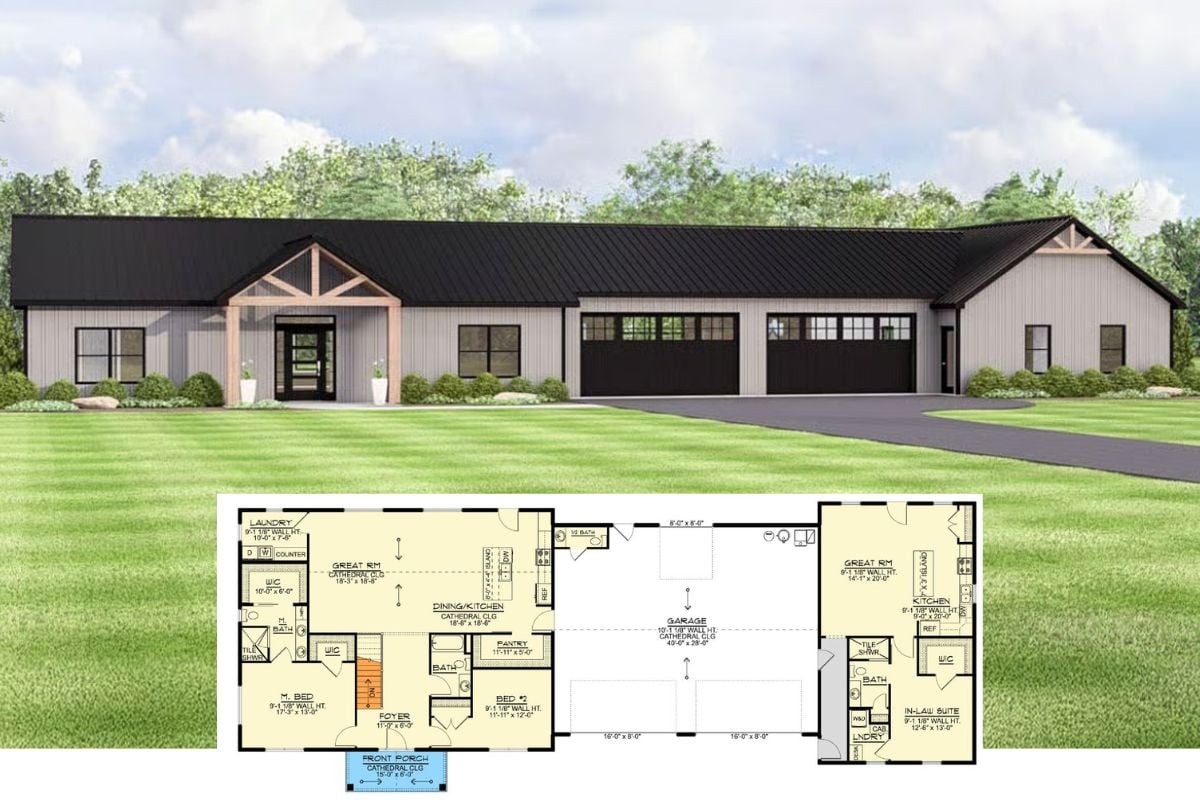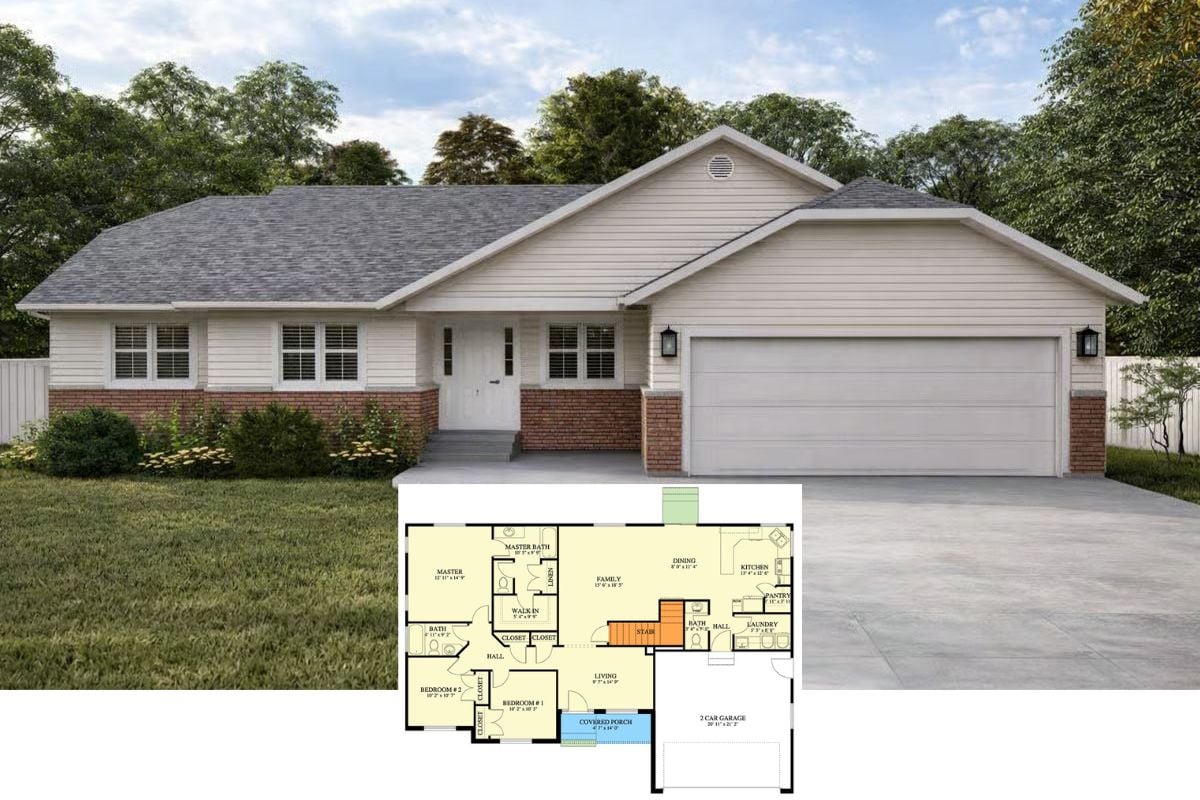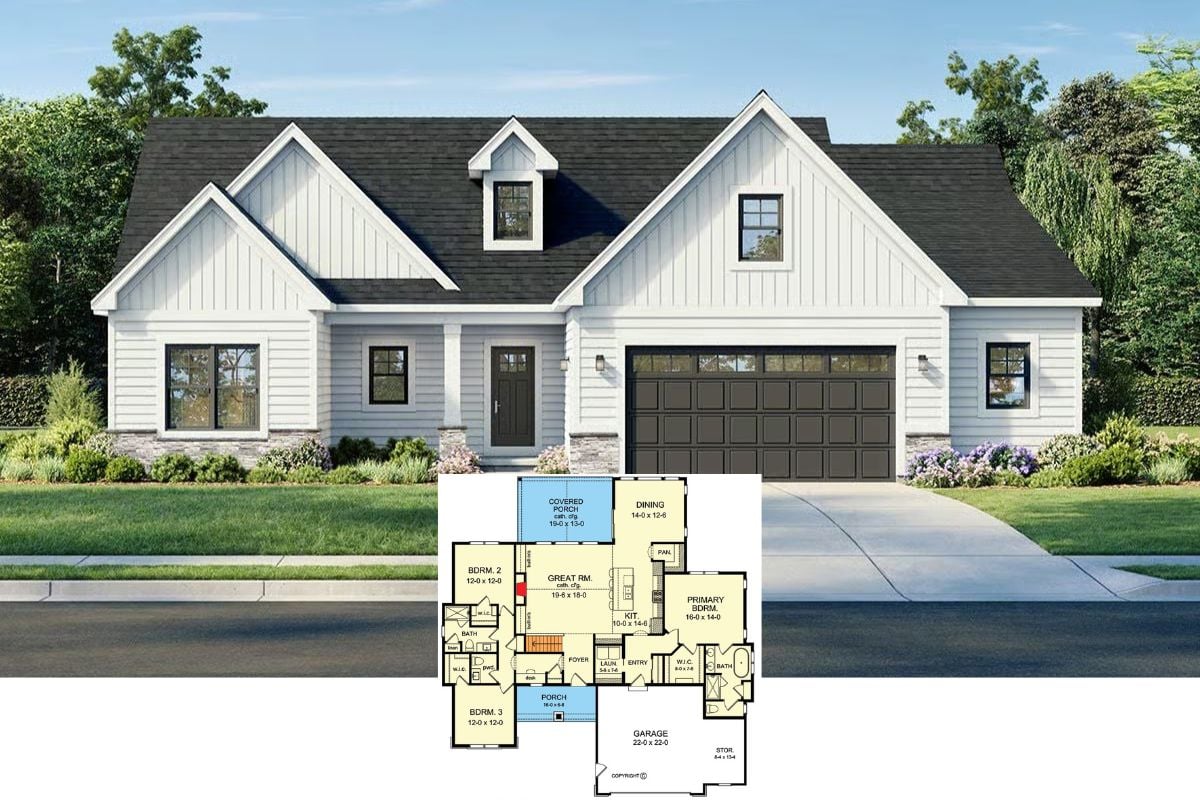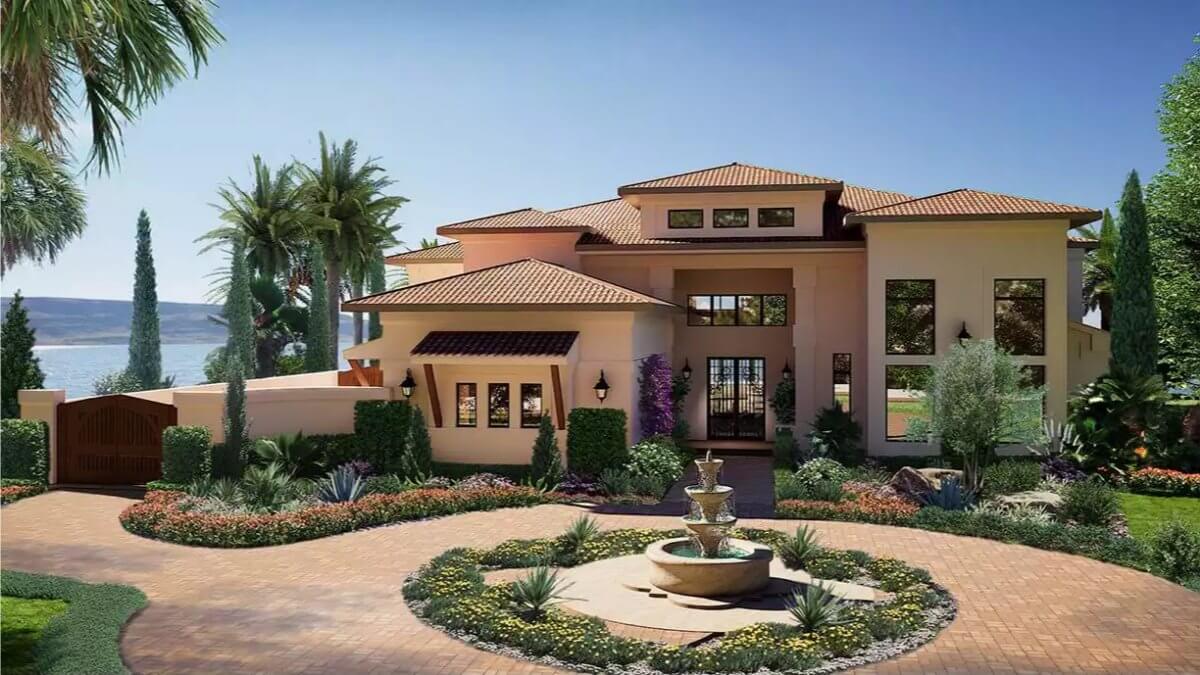
Would you like to save this?
Specifications
- Sq. Ft.: 8,513
- Bedrooms: 5
- Bathrooms: 4.5
- Stories: 2
- Garage: 3
Main Level Floor Plan
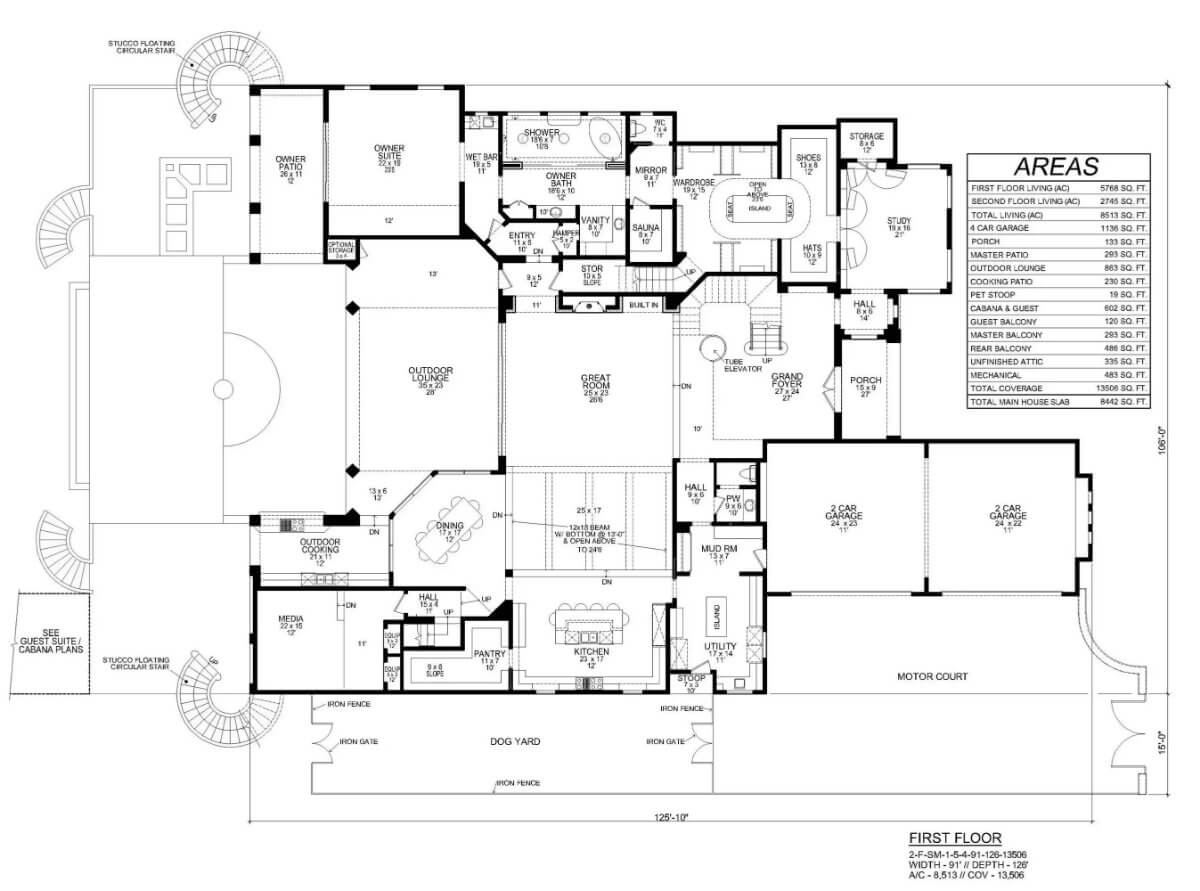
Second Level Floor Plan
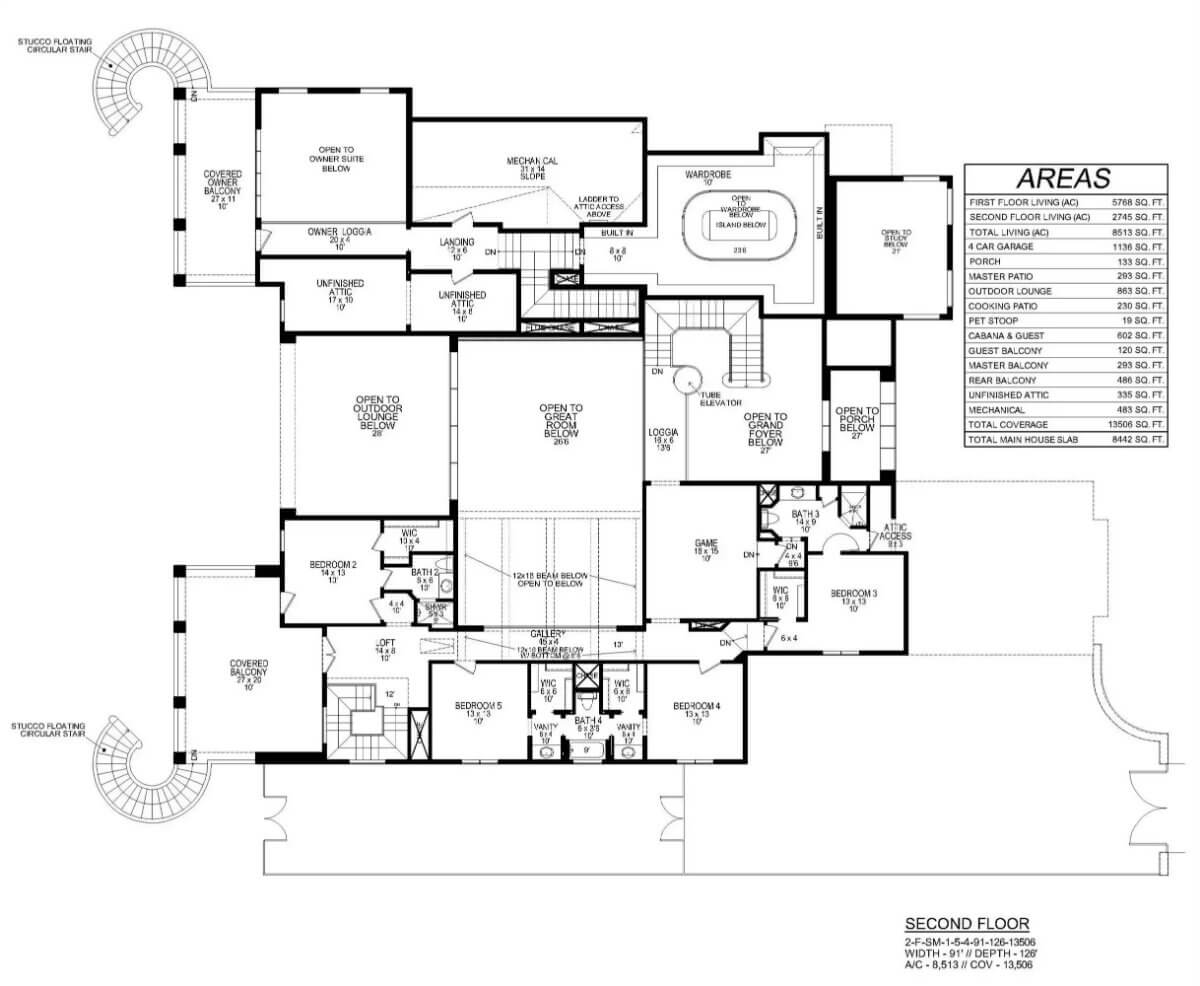
Cabana
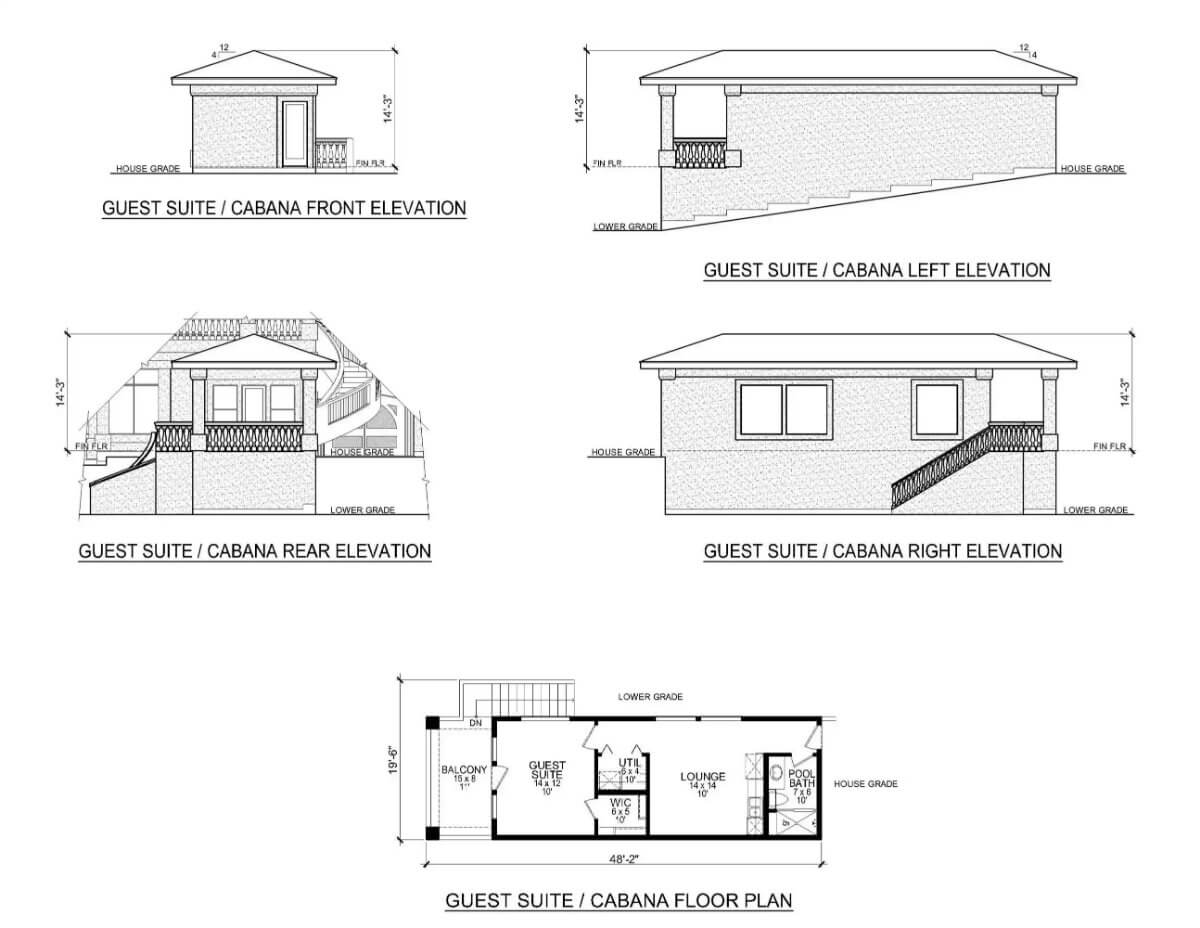
Front View
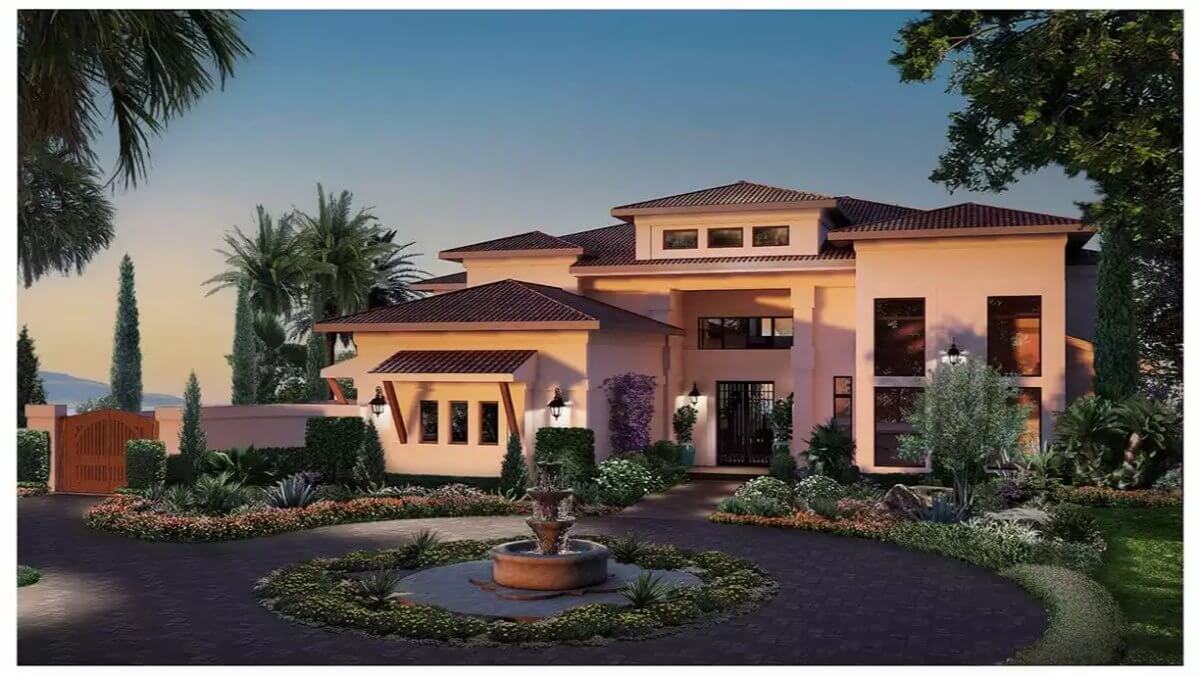
Kitchen Style?
Garage
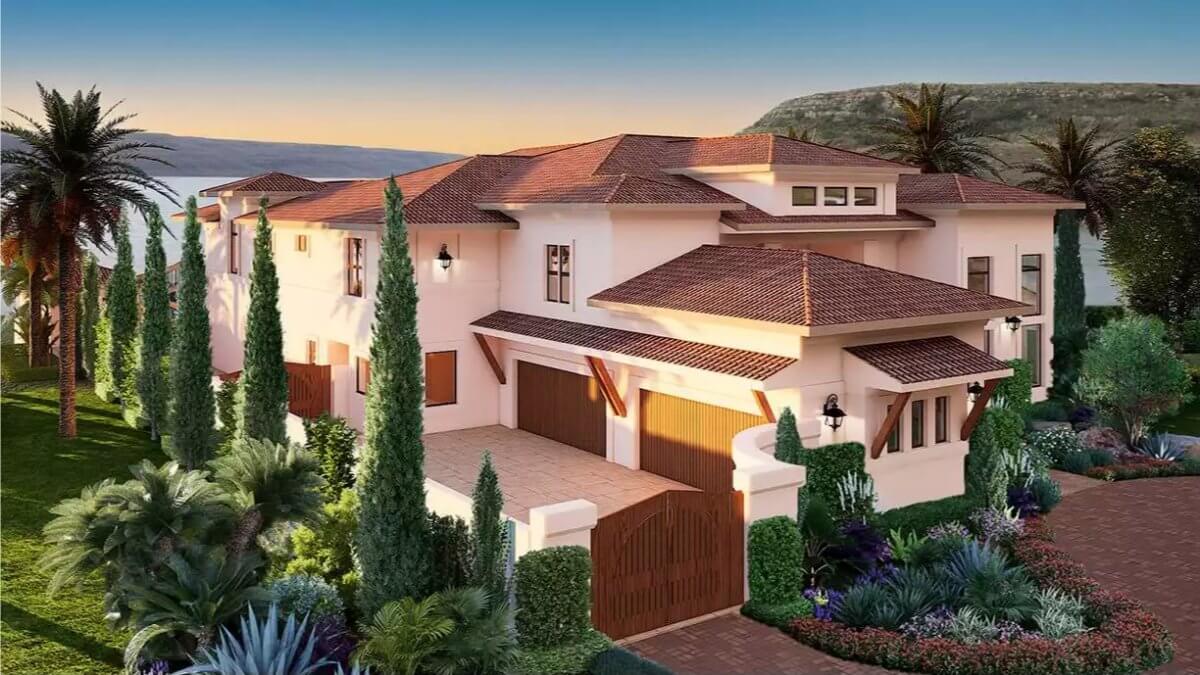
Aerial Rear View
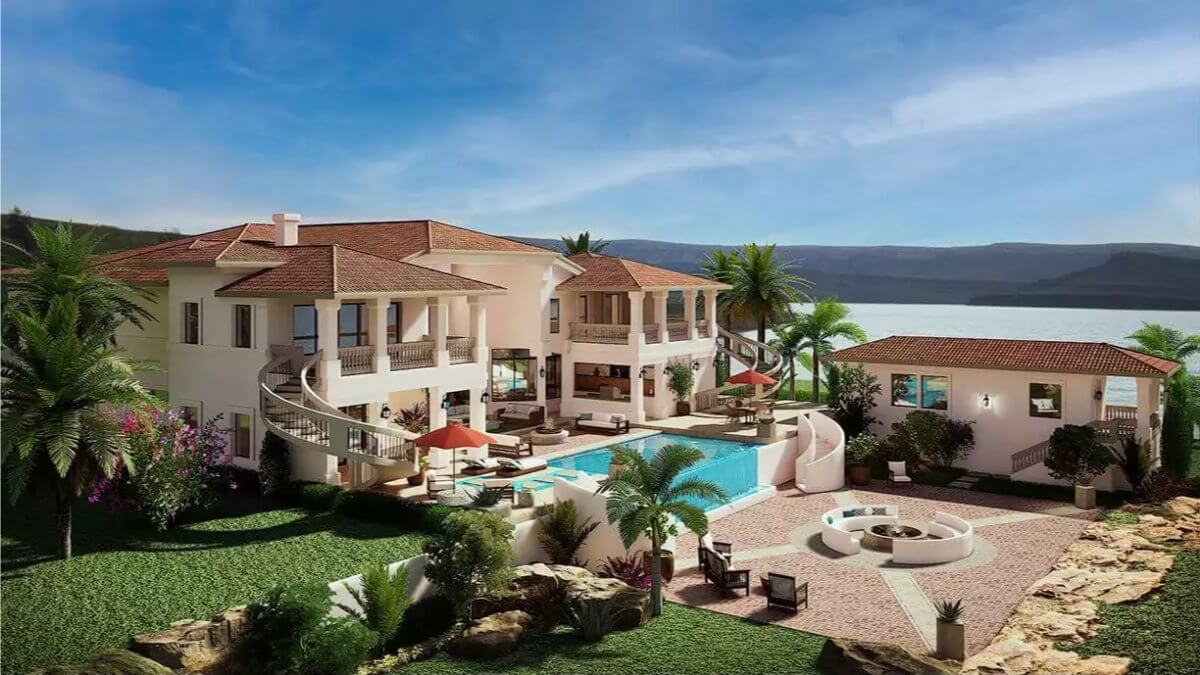
Aerial Rear View
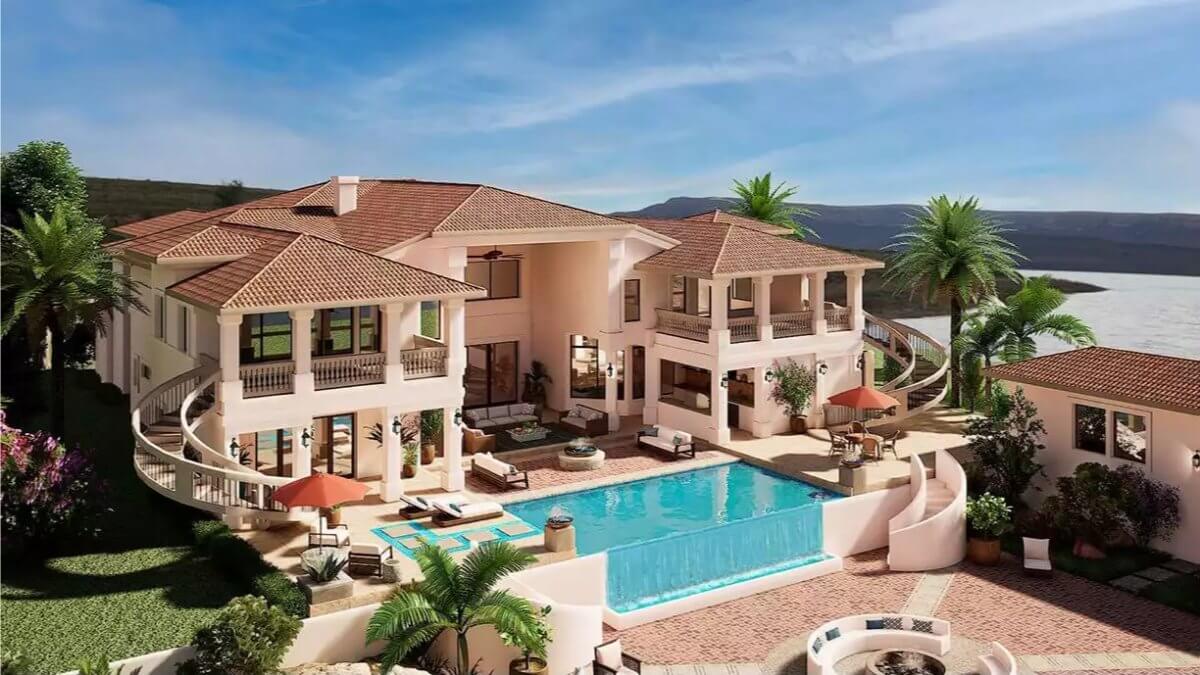
Home Stratosphere Guide
Your Personality Already Knows
How Your Home Should Feel
113 pages of room-by-room design guidance built around your actual brain, your actual habits, and the way you actually live.
You might be an ISFJ or INFP designer…
You design through feeling — your spaces are personal, comforting, and full of meaning. The guide covers your exact color palettes, room layouts, and the one mistake your type always makes.
The full guide maps all 16 types to specific rooms, palettes & furniture picks ↓
You might be an ISTJ or INTJ designer…
You crave order, function, and visual calm. The guide shows you how to create spaces that feel both serene and intentional — without ending up sterile.
The full guide maps all 16 types to specific rooms, palettes & furniture picks ↓
You might be an ENFP or ESTP designer…
You design by instinct and energy. Your home should feel alive. The guide shows you how to channel that into rooms that feel curated, not chaotic.
The full guide maps all 16 types to specific rooms, palettes & furniture picks ↓
You might be an ENTJ or ESTJ designer…
You value quality, structure, and things done right. The guide gives you the framework to build rooms that feel polished without overthinking every detail.
The full guide maps all 16 types to specific rooms, palettes & furniture picks ↓
Rear View
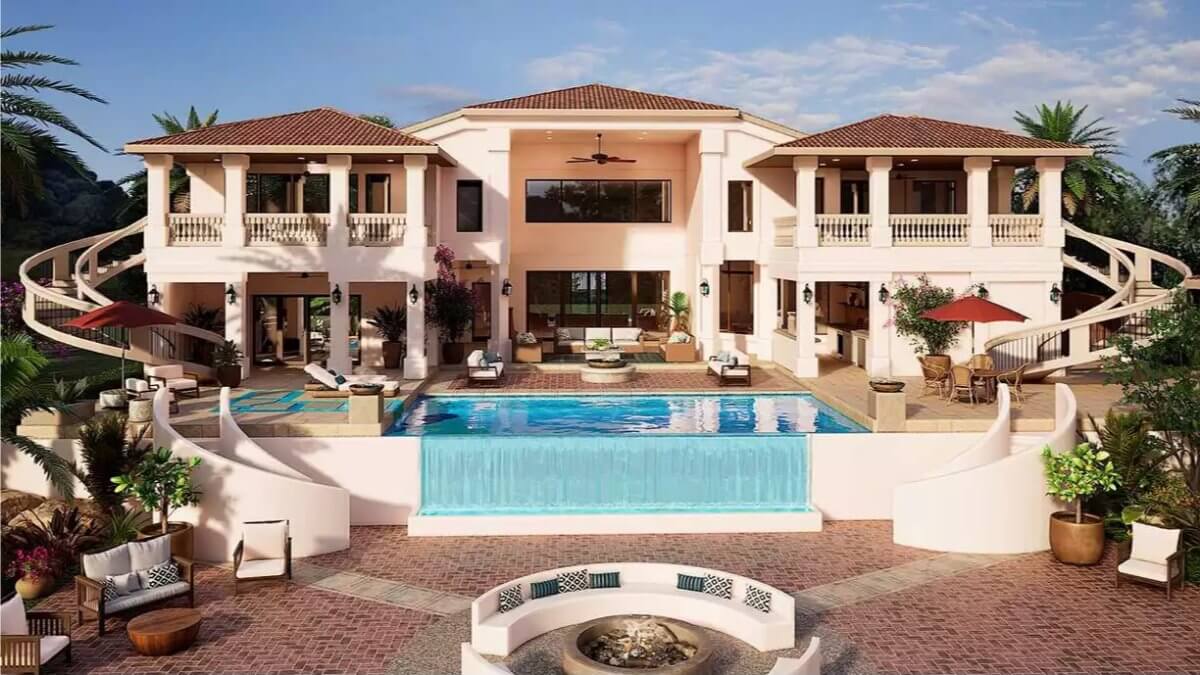
Poolside
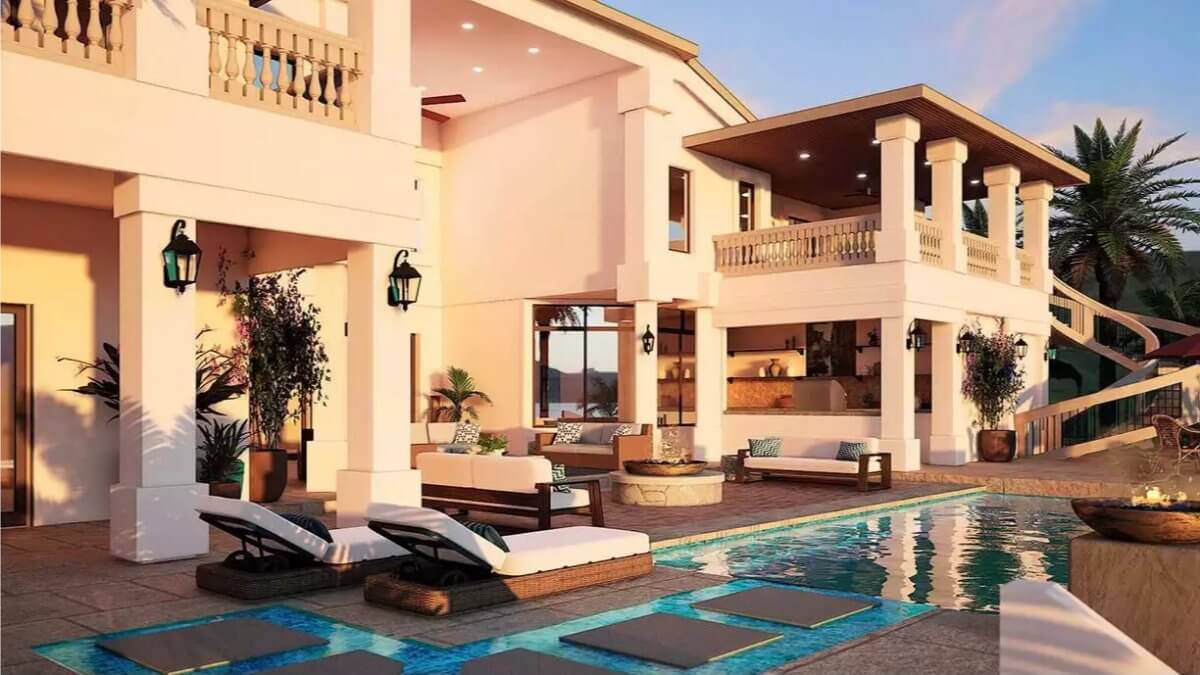
Outdoor Living Space
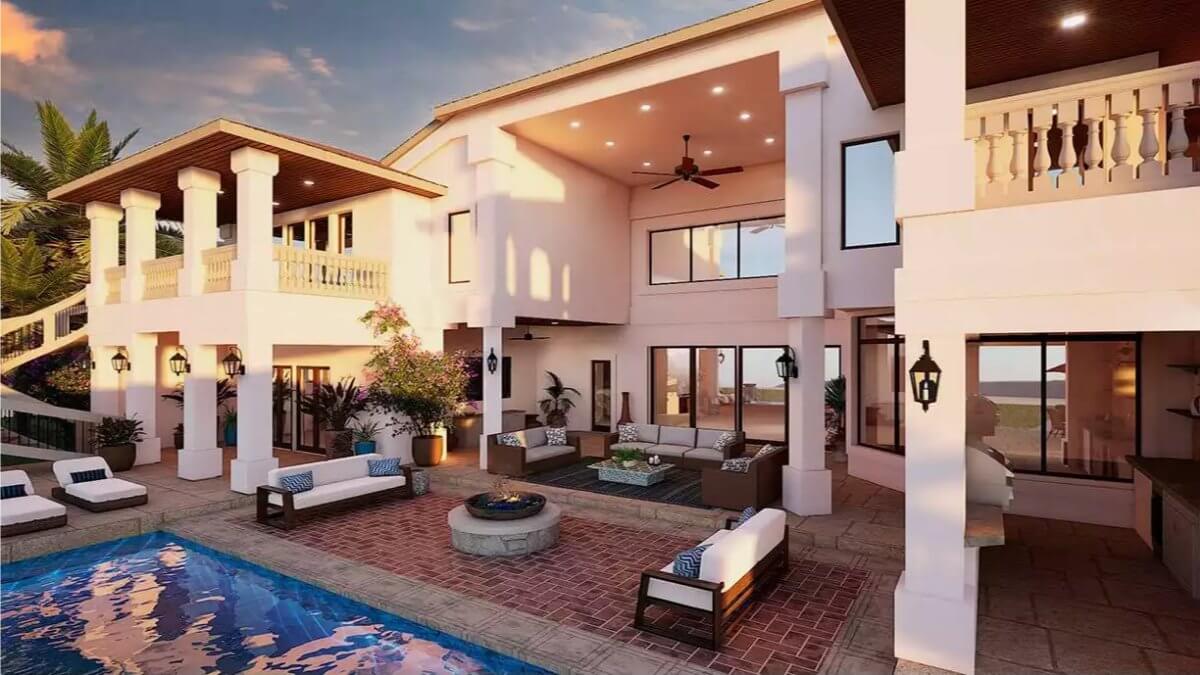
Outdoor Living Space
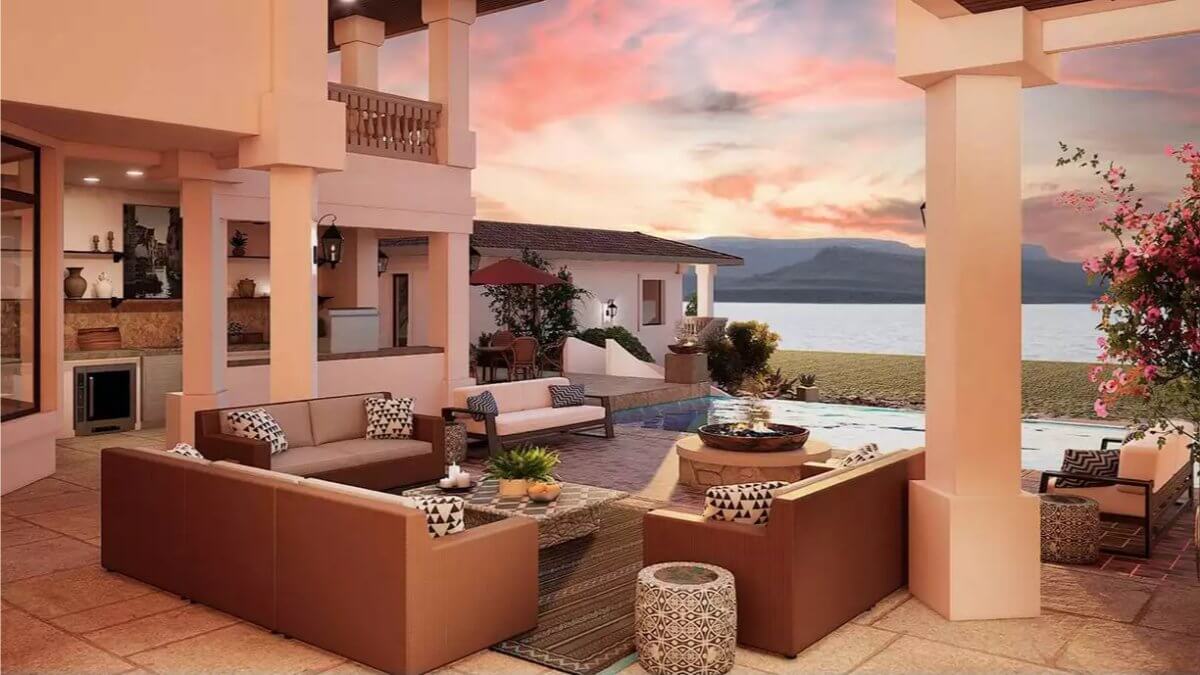
Outdoor Living Space
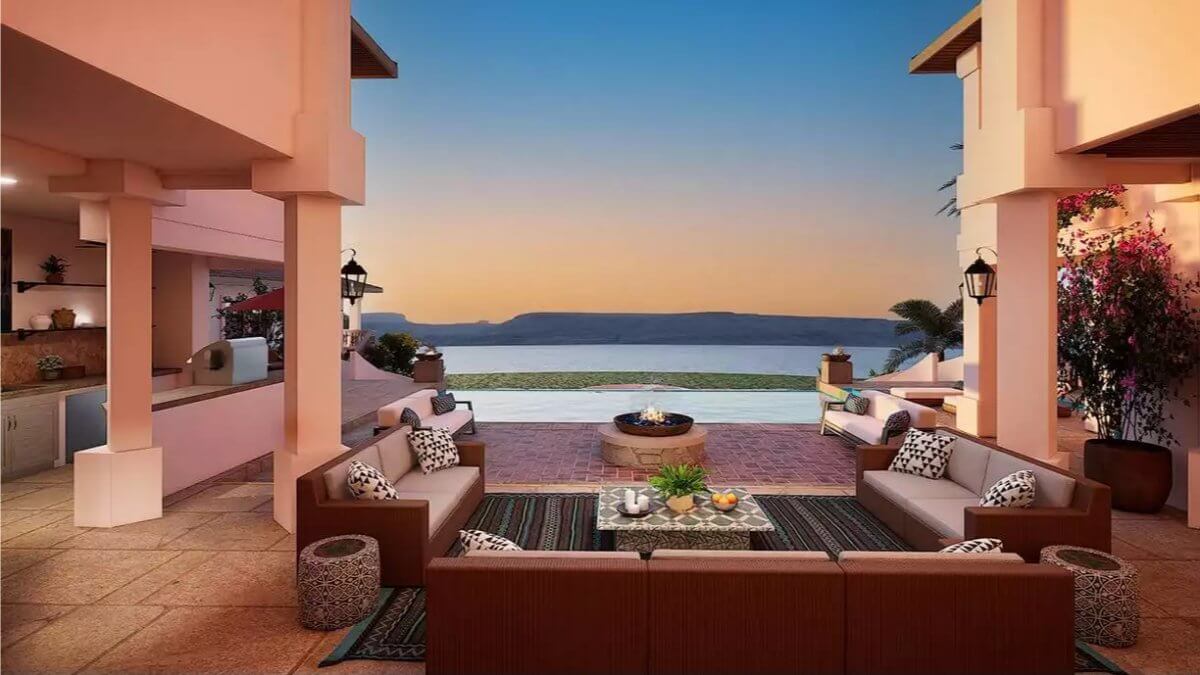
Front View

🔥 Create Your Own Magical Home and Room Makeover
Upload a photo and generate before & after designs instantly.
ZERO designs skills needed. 61,700 happy users!
👉 Try the AI design tool here
Great Room
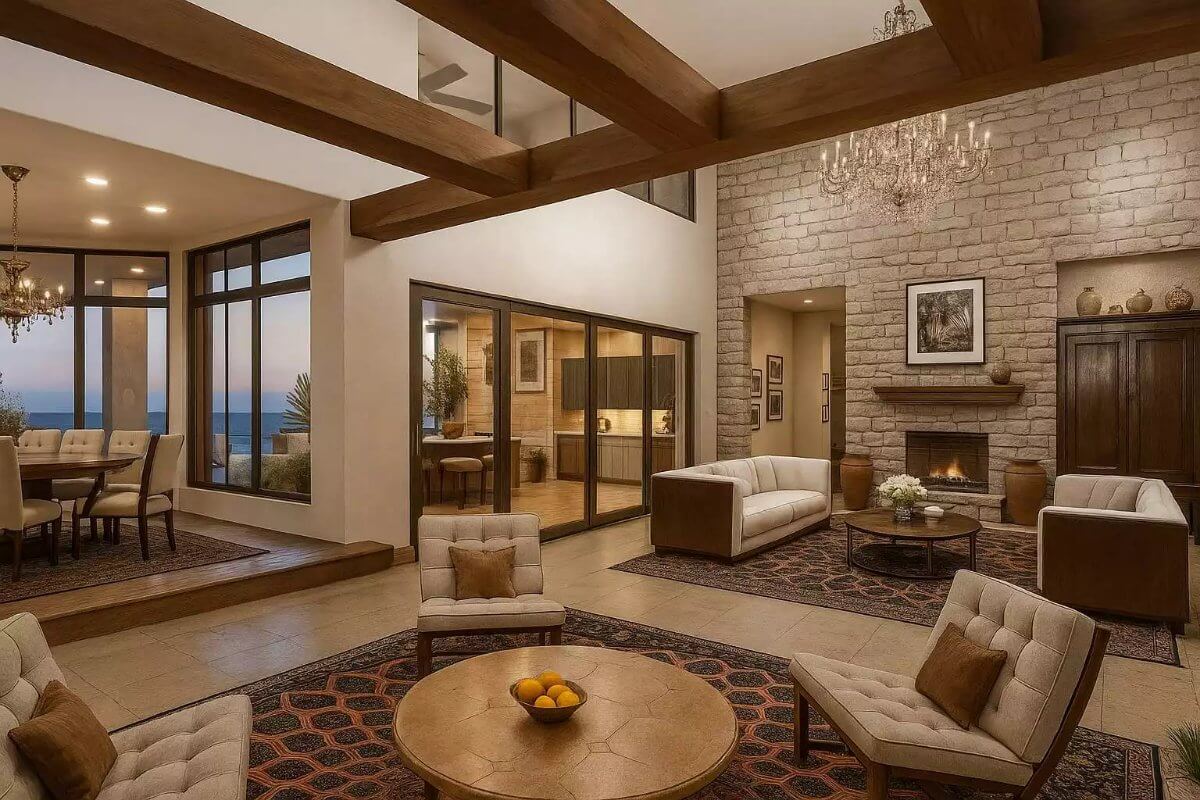
Great Room
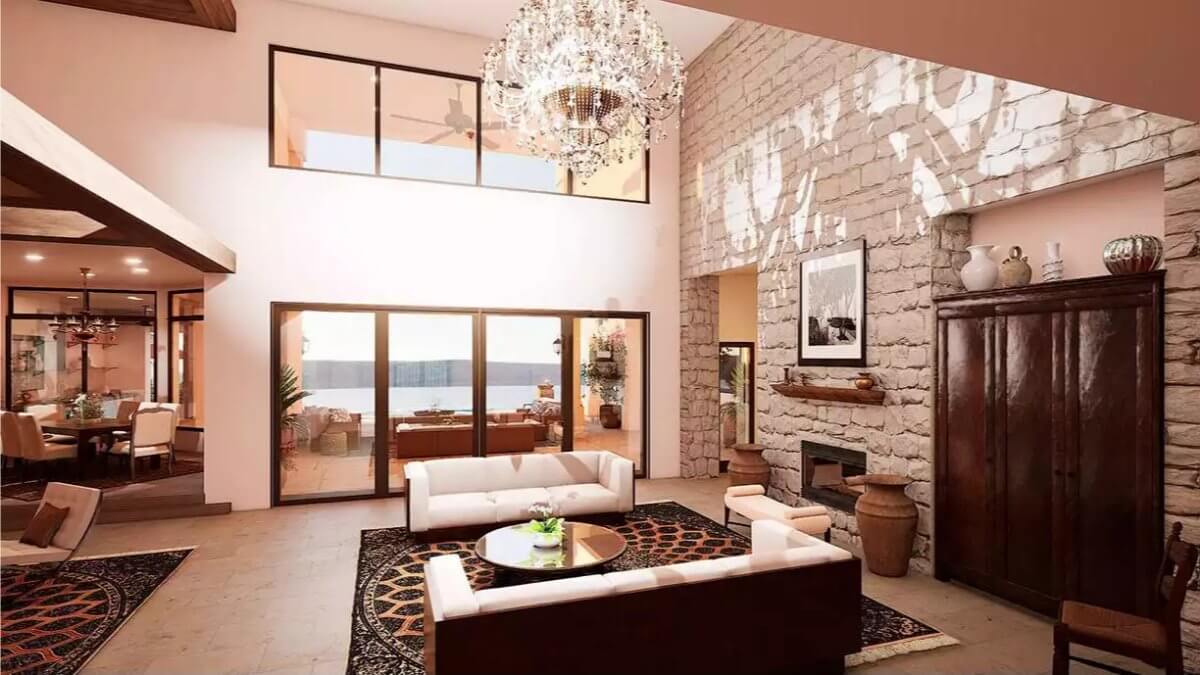
Balcony
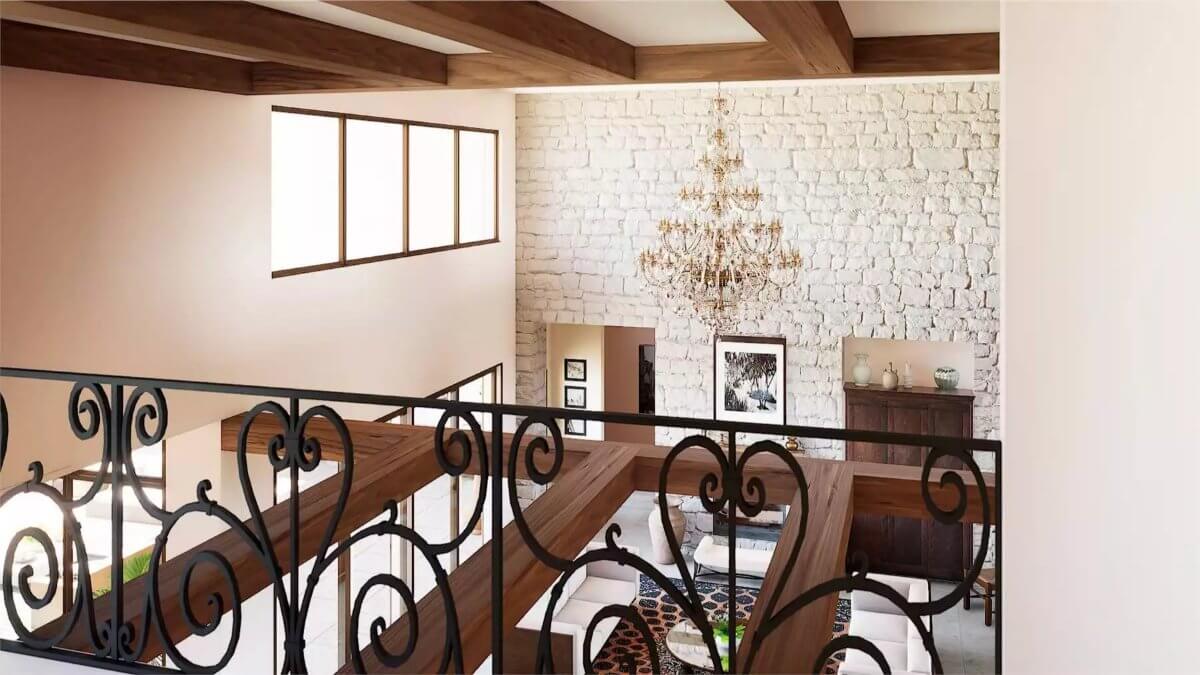
Front Elevation
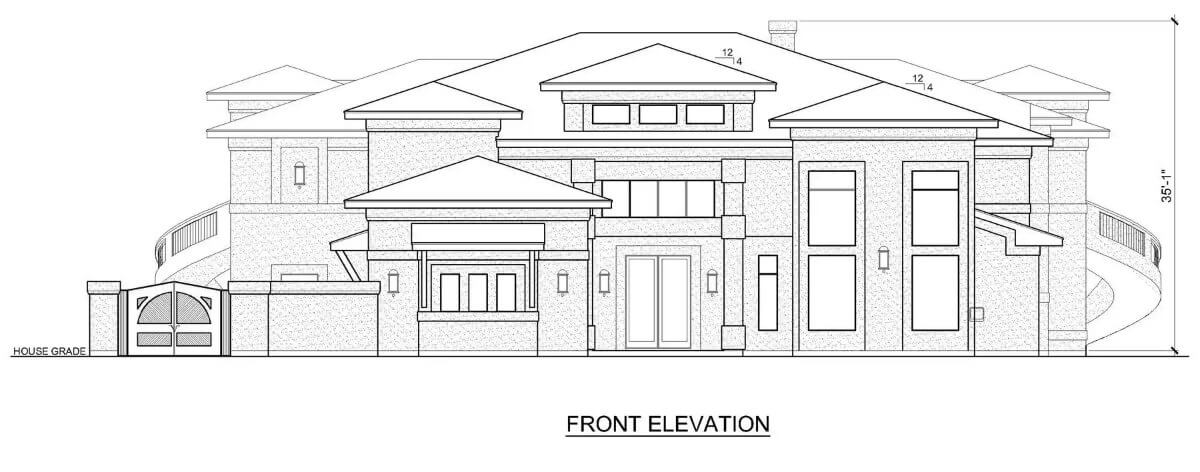
Right Elevation

Left Elevation

Would you like to save this?
Rear Elevation
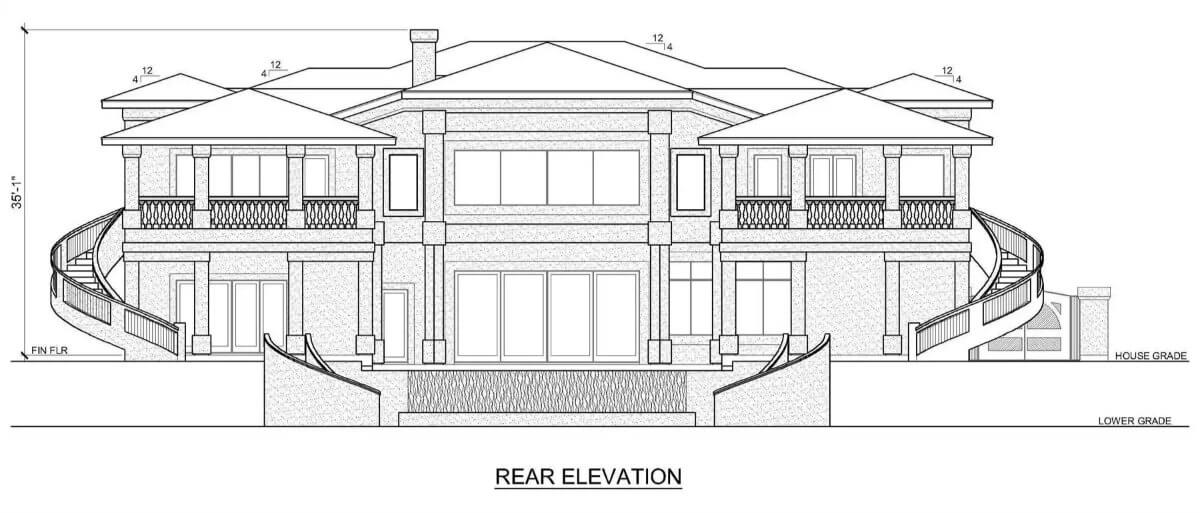
Details
This Mediterranean home features a dramatic façade with smooth stucco walls, low-pitched clay tile roofs, and elegant columns framing the grand entry. A series of tall windows and arched architectural accents emphasize the home’s scale and symmetry, while a gated side entrance adds privacy and curb appeal.
The main floor is centered around a spacious great room with soaring ceilings and seamless access to an outdoor lounge. The gourmet kitchen, equipped with a large island and adjacent pantry, opens to both the family and dining areas, creating a fluid layout for entertaining. A media room, formal dining room, and multiple outdoor living areas—including a covered cooking patio—offer ample space for gathering and relaxation.
The owner’s suite is a private retreat with its own patio, spa-like bathroom, and dual walk-in wardrobes. A study, powder rooms, and utility spaces are strategically placed throughout for everyday convenience.
Upstairs, a gallery-style landing connects four bedrooms—each with private baths and walk-in closets. Two covered balconies extend the indoor living areas outdoors, while the loft and game room offer flexible space for entertainment or study. Open views to the great room and outdoor lounge below enhance the home’s airy, connected feel.
A separate cabana or guest suite is also included in the design, complete with its own balcony, lounge area, bathroom, and walk-in closet. This space offers privacy and comfort for guests or extended family.
Pin It!
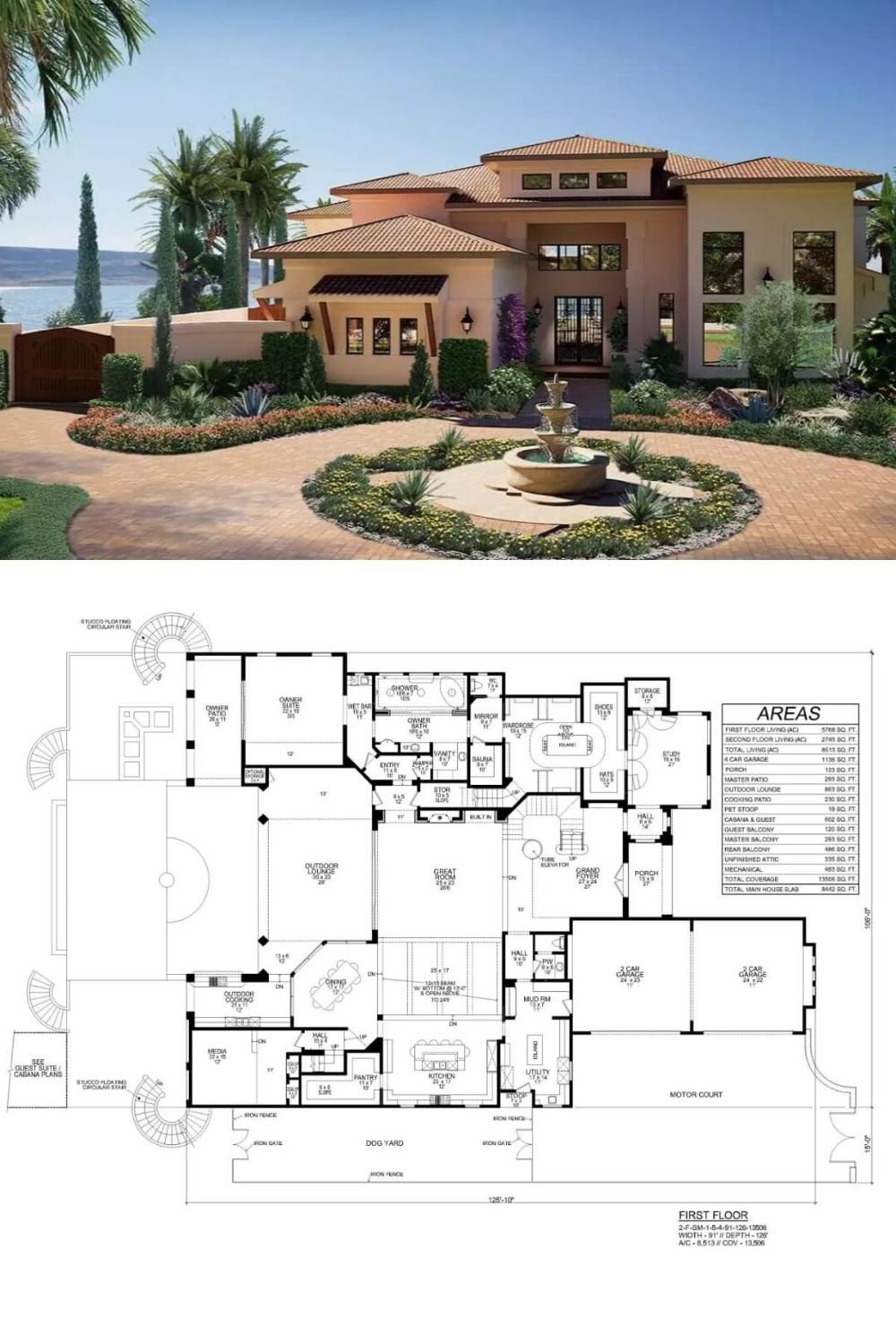
The House Designers Plan THD-10733

