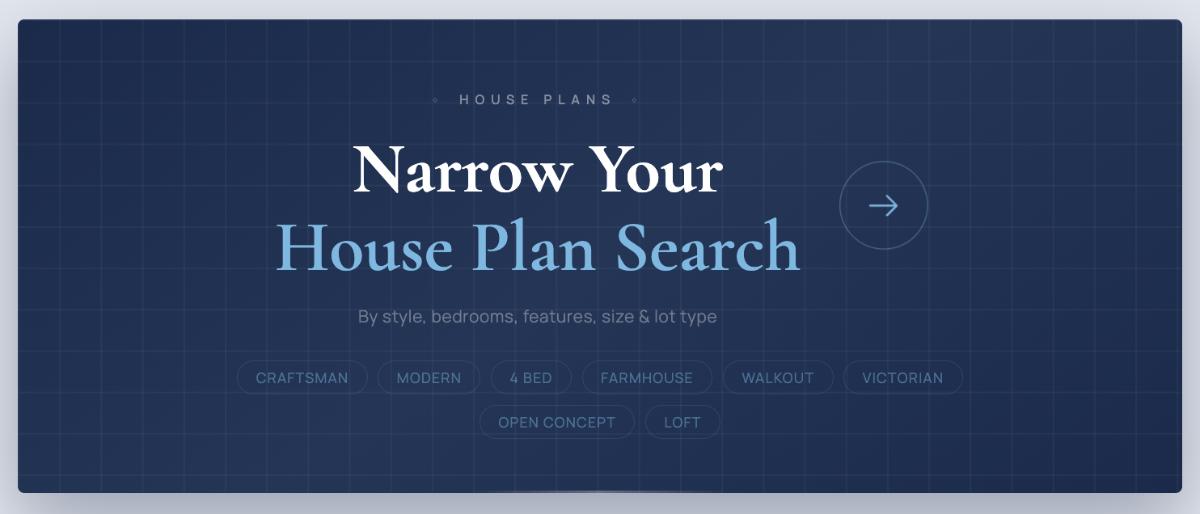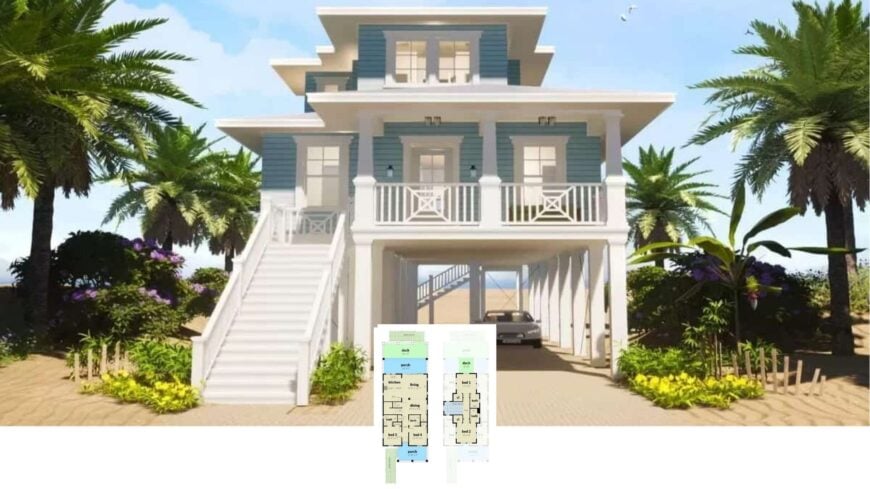
Would you like to save this?
Discover the essence of coastal living with this elevated beach house that offers 1,672 square feet of elegantly designed space across two stories. With four bedrooms, four baths, and an open floor plan, this home blends functionality with a breezy beach vibe.
The spacious four-car garage adds convenience to the design. I love the way the soft blue exterior, accented with crisp white trim, and sprawling dual decks make this house perfect for relaxation and ocean views.
Classic Beach House with Elevated Design for Stunning Ocean Views
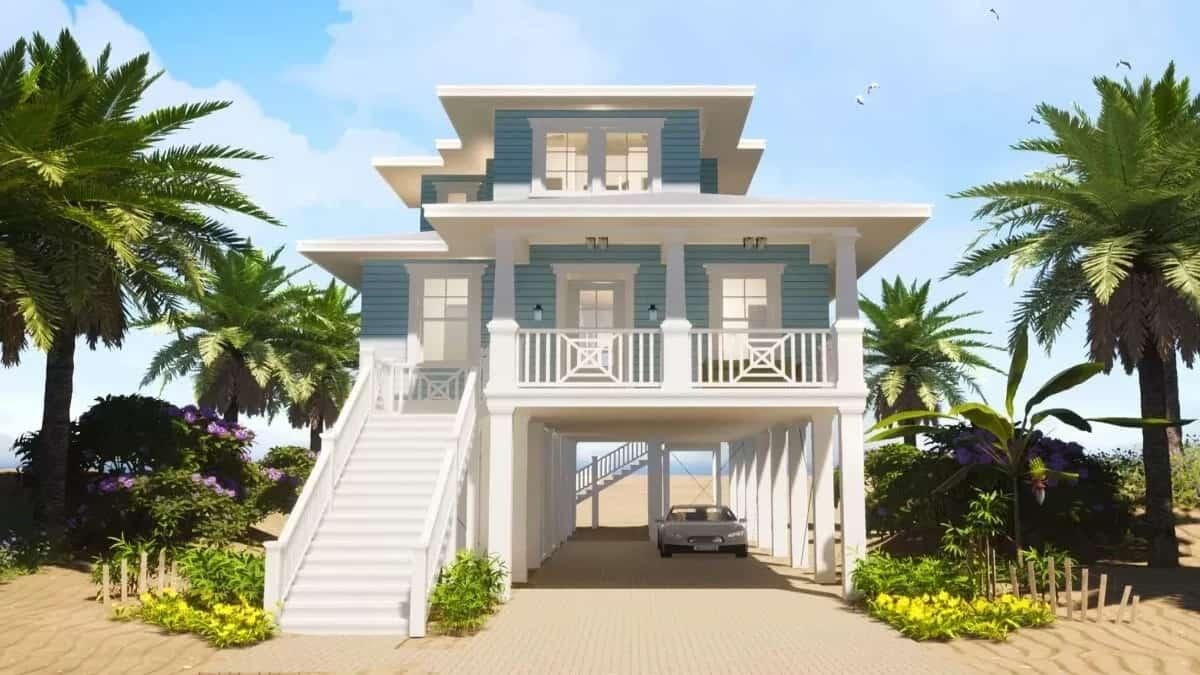
This home embodies the classic beach house style, elevated on stilts to embrace panoramic ocean views while staying safe from gentle surf tides.
Its seamless indoor-outdoor design and inviting wraparound porches provide the ultimate coastal living experience, enhanced by lush palm trees that dot the landscape.
From the expansive decks to the thoughtfully laid out interiors, every detail speaks to a life of leisure and warms the soul with its sunlit charm.
Explore This Smartly Laid Out Beach House Main Floor Plan
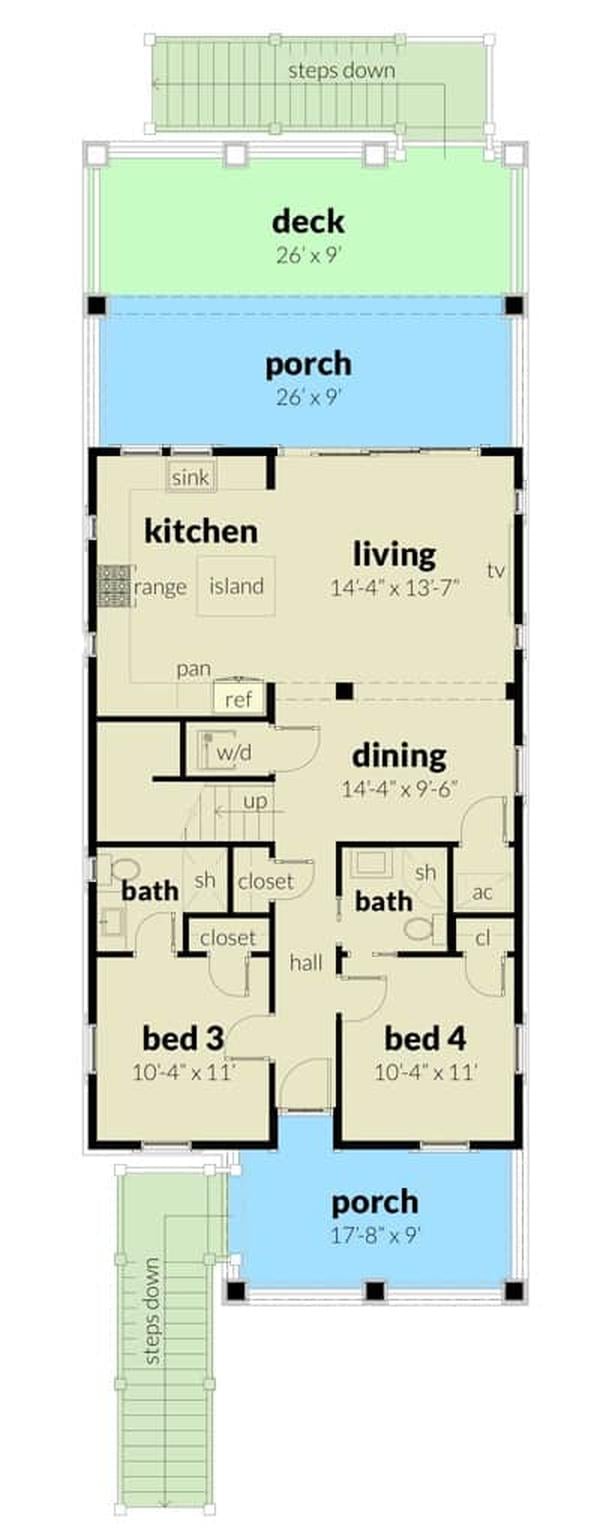
This floor plan reveals a cleverly designed main floor that focuses on seamless indoor-outdoor living. The open layout features a kitchen island that anchors the space, perfect for casual meals or entertaining, while adjacent living and dining areas offer a comfortable flow.
Notice the dual porches that extend from both front and back, providing excellent spots to enjoy the ocean breeze.
Upper Floor Highlights with Dual Decks for Relaxation
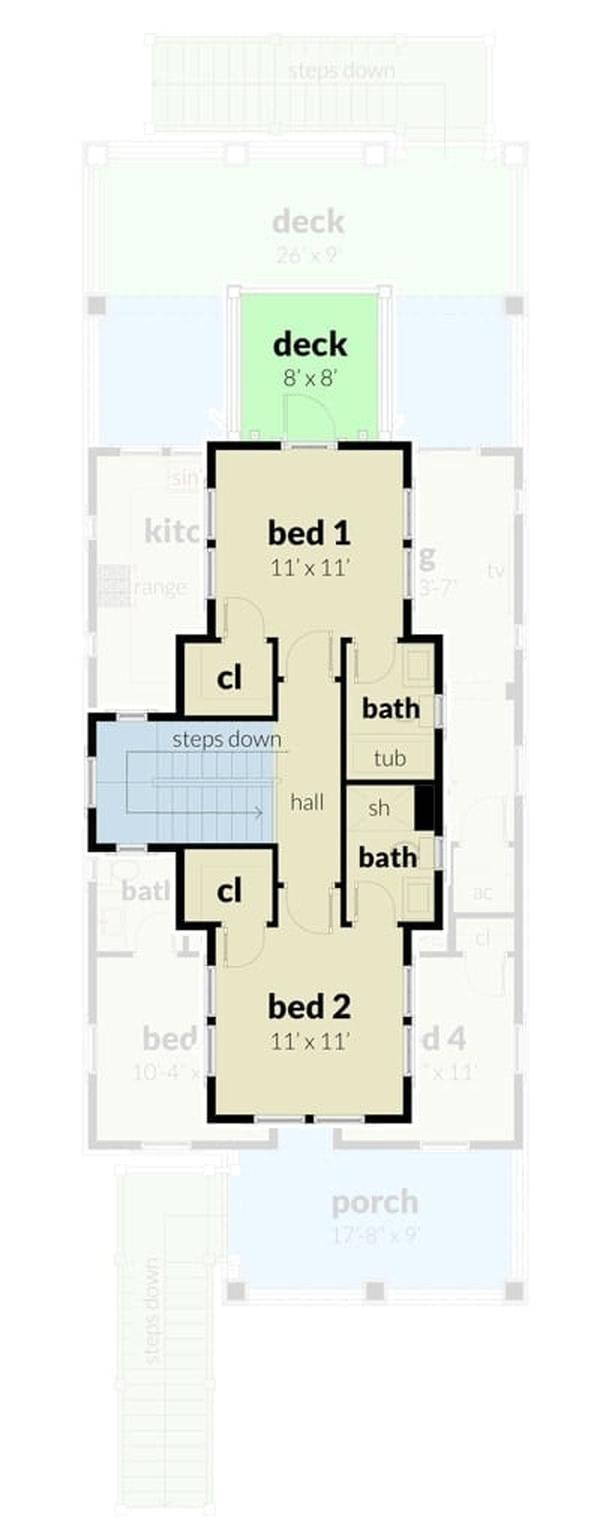
The upper floor plan combines functionality with comfort, featuring two bedrooms with convenient closet space. I like how two full bathrooms ensure privacy and ease for guests or family members.
The dual decks, accessible from either side, offer inviting spots to soak up the sun or gaze at those ocean views.
Smart Garage Layout With a Shower and Ample Storage Space
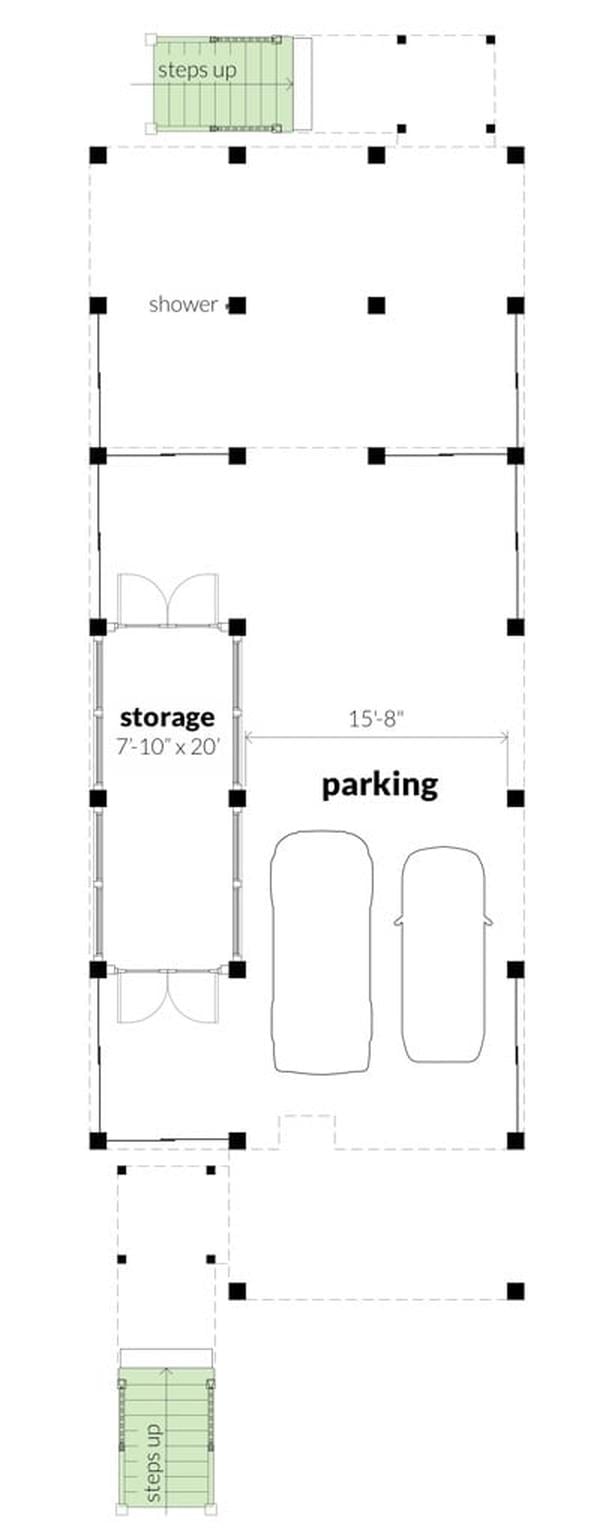
This floor plan showcases a practical garage space designed with convenience in mind. I appreciate the inclusion of a dedicated shower area, perfect for rinsing off after a day at the beach.
The layout also features a generous storage room beside the parking area, keeping everything organized and accessible.
Source: Architectural Designs – Plan 44161TD
Elevated Beach House with Inviting Front Stairs
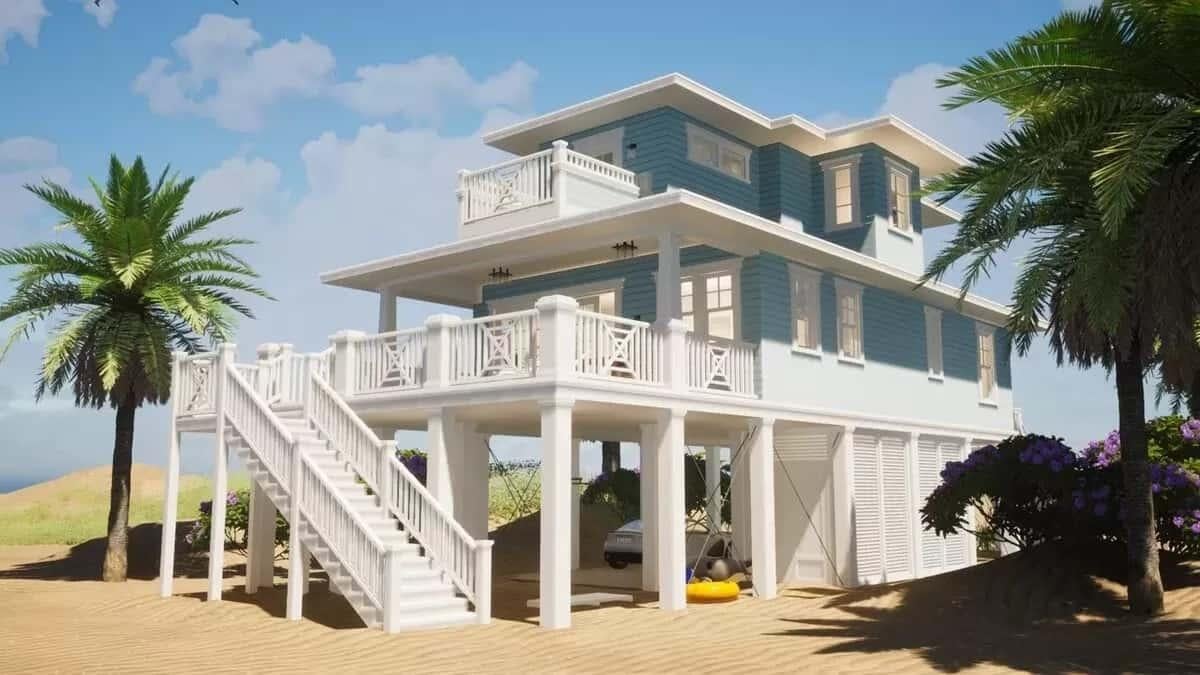
This beach house stands tall on stilts, highlighted by a grand staircase leading to the main entry. The soft blue siding paired with white railings and columns creates a refreshing coastal look.
I love how the wraparound porches provide the perfect spots for basking in ocean breezes, all surrounded by lush greenery and palm trees.
Elevated Beach House with Graceful Railings and Palm Tree Views
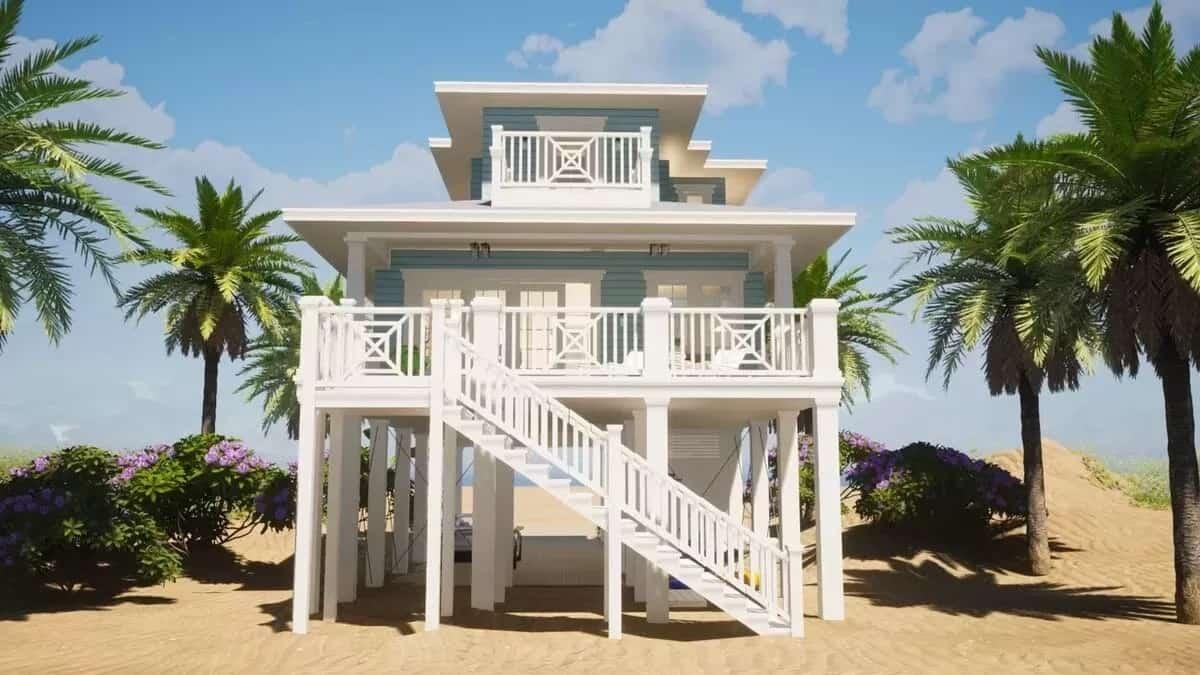
This beach house stands proudly on stilts, offering an elevated perspective highlighting its architectural charm. The crisp white railings and trim contrast beautifully with the soft blue siding, while the central staircase provides a grand entrance.
Framed by lush palm trees and vibrant landscaping, it’s a perfect oasis for sunlit days and ocean breezes.
Beachside Deck Perfect for Lounging Under the Palms
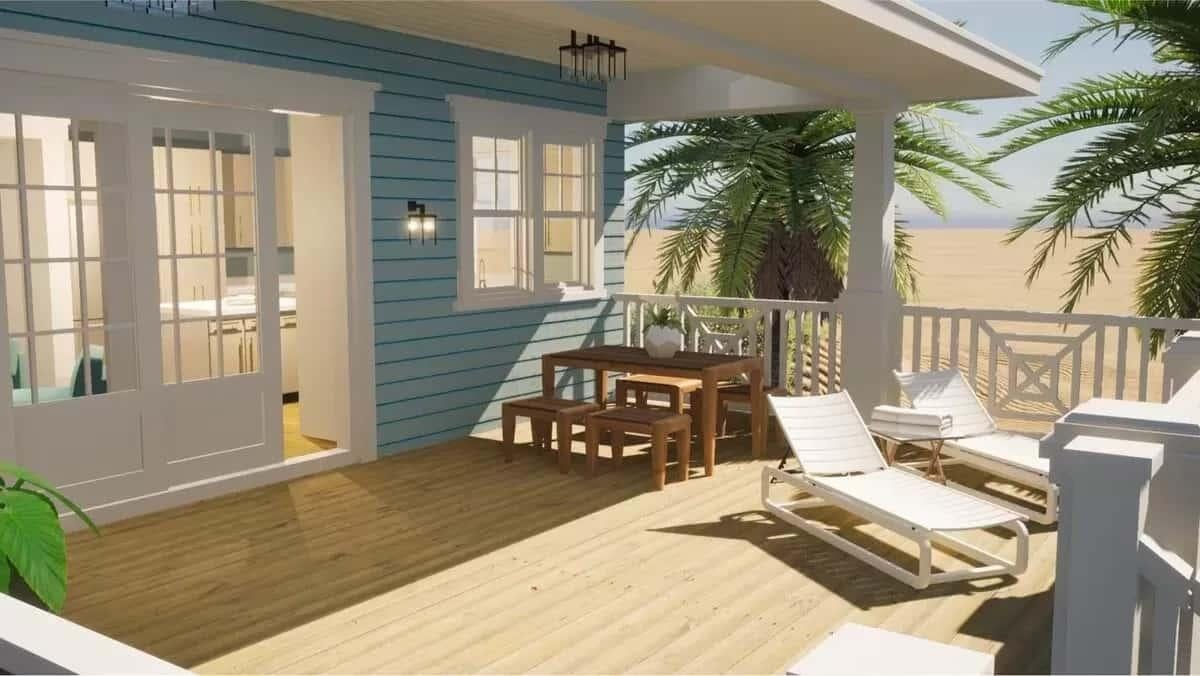
This inviting deck area features a mix of lounging and dining spaces, perfect for soaking up the sun or enjoying a meal. The light blue siding pairs beautifully with the white trim and railings, giving off a classic beach vibe.
I appreciate how lush palm trees create a natural frame, enhancing the sense of a private coastal retreat.
Stilted Beach House Carport with Lush Surroundings
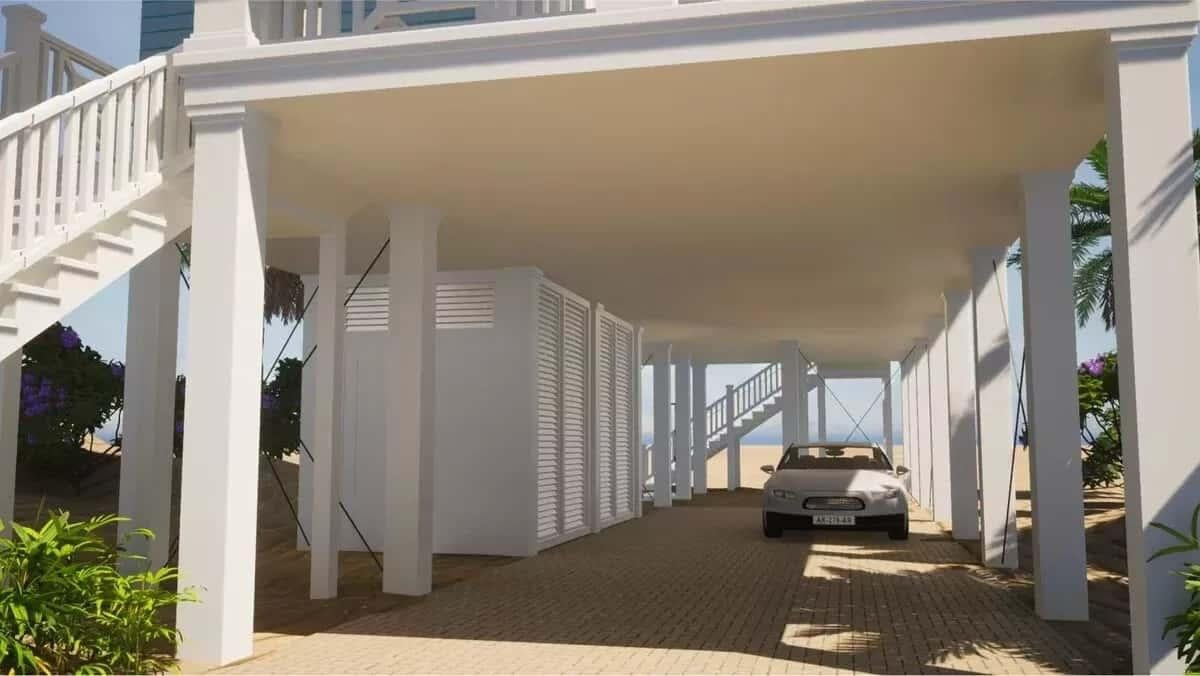
This image highlights the beach house’s stilted carport, which offers a practical and elevated space for vehicles. The crisp white columns and overhead structure create a clean, open design, while the paving stones add a textured ground surface.
I love how the surrounding greenery and palm trees enhance the coastal ambiance, making it both functional and scenic.
Bright Living Room with Stunning French Doors Leading to the Deck
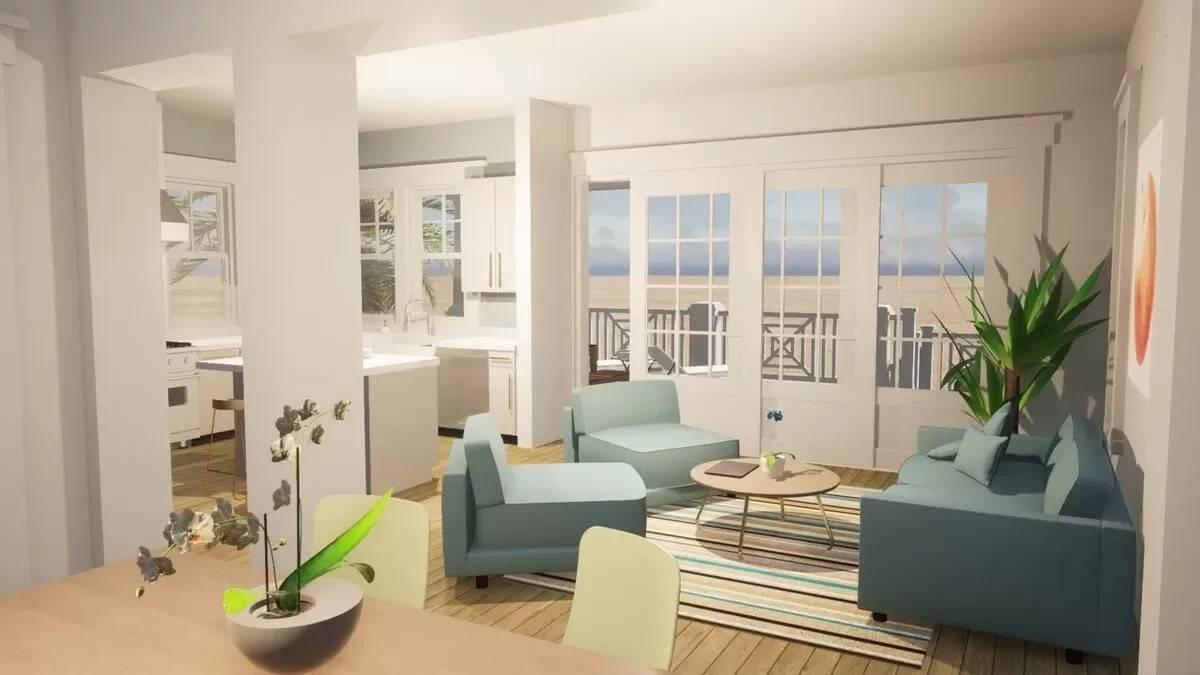
This delightful living area is bathed in natural light, thanks to the expansive French doors that seamlessly connect to the deck. Pastel blue seating creates a refreshing contrast against the white walls and warm wooden flooring.
I appreciate the open flow into the adjacent kitchen, making it perfect for entertaining while enjoying those spectacular ocean views.
Kitchen with Refined Cabinets and a Central Island for Casual Meals
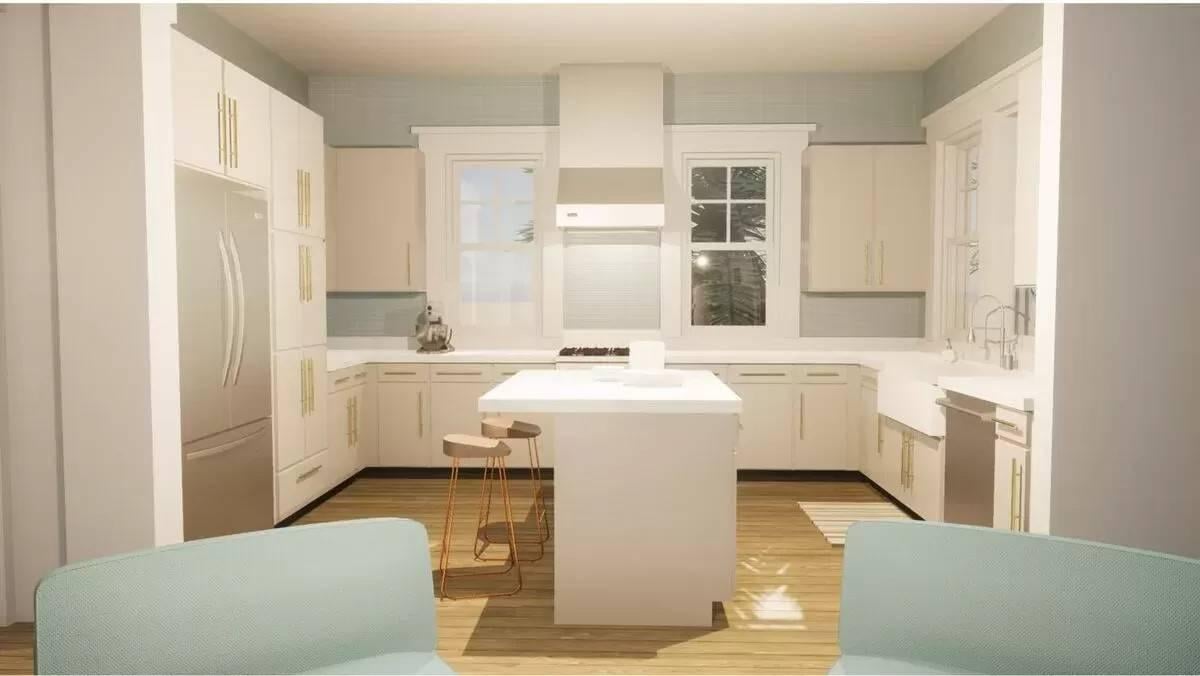
This kitchen features polished white cabinets and a minimalist central island, which is ideal for casual dining or food prep. The subtle blue accents around the windows add a touch of coastal serenity, complementing the light wooden floors.
I appreciate the tall pantry cabinets and streamlined design, which make for a tidy and functional cooking space.
Chic Kitchen with a Bold Farmhouse Sink and Ocean Views

This bright kitchen captures attention with its striking farmhouse sink and minimalist white cabinetry. I love how the central island offers a casual dining spot, while expansive French doors flood the space with natural light.
The soft blue seating area and bold artwork add a vibrant touch, blending style with the peaceful ocean backdrop.
Warm Living Area with Pastel Seating and a Playful Artwork
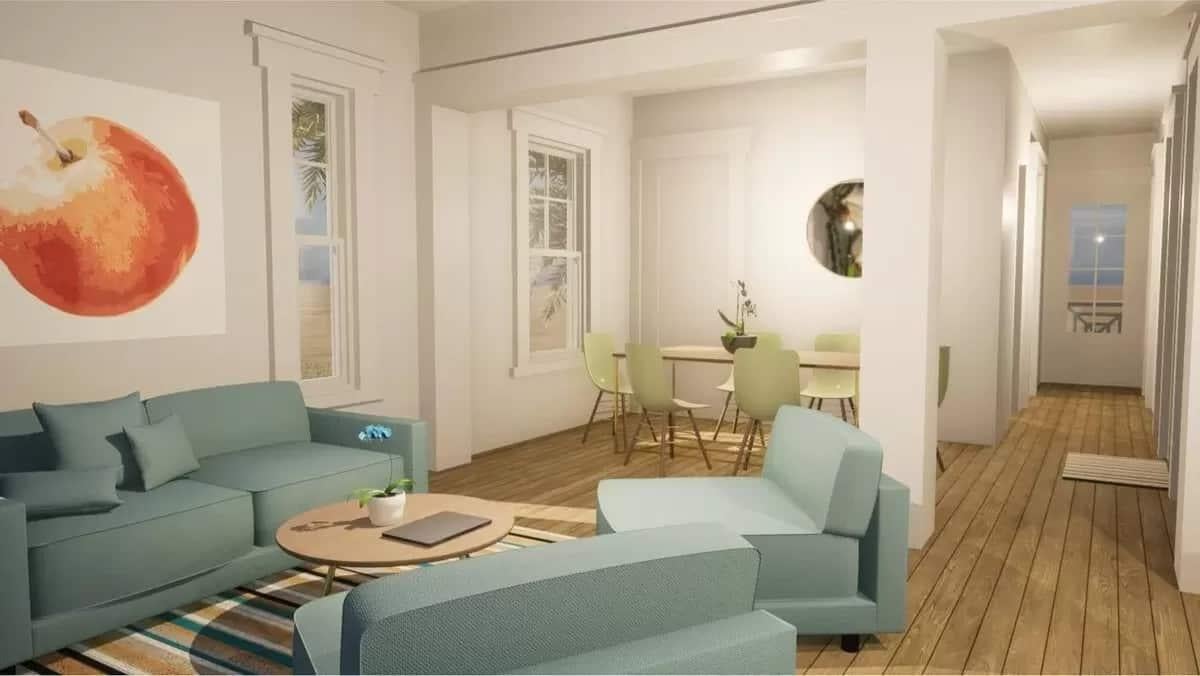
This living area is a fascinating blend of light and color, featuring pastel blue seating that offers a delightful contrast against the neutral walls. A playful artwork of an apple adds a touch of whimsy and warmth to the space.
The dining nook, just beyond, comfortably extends the open-plan feel, pulling natural light through the windows and highlighting the wooden flooring.
Stairway Landing Overlooking a Welcoming Dining Nook

This image captures an untroubled view from the stairs, looking into a captivating dining nook. I enjoy the way the natural light filters through the window, illuminating the light wooden flooring and simple dining setup.
Soft, neutral tones create an inviting space that’s both practical and welcoming for everyday meals.
Source: Architectural Designs – Plan 44161TD



