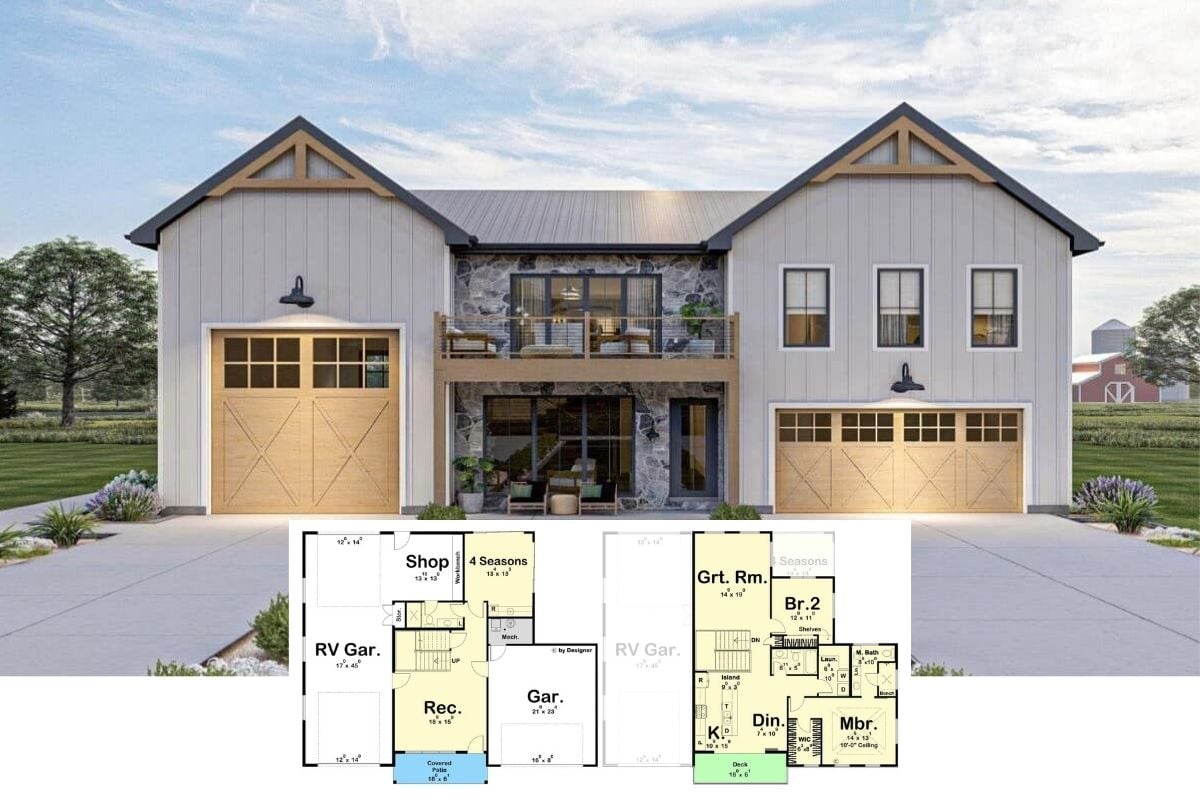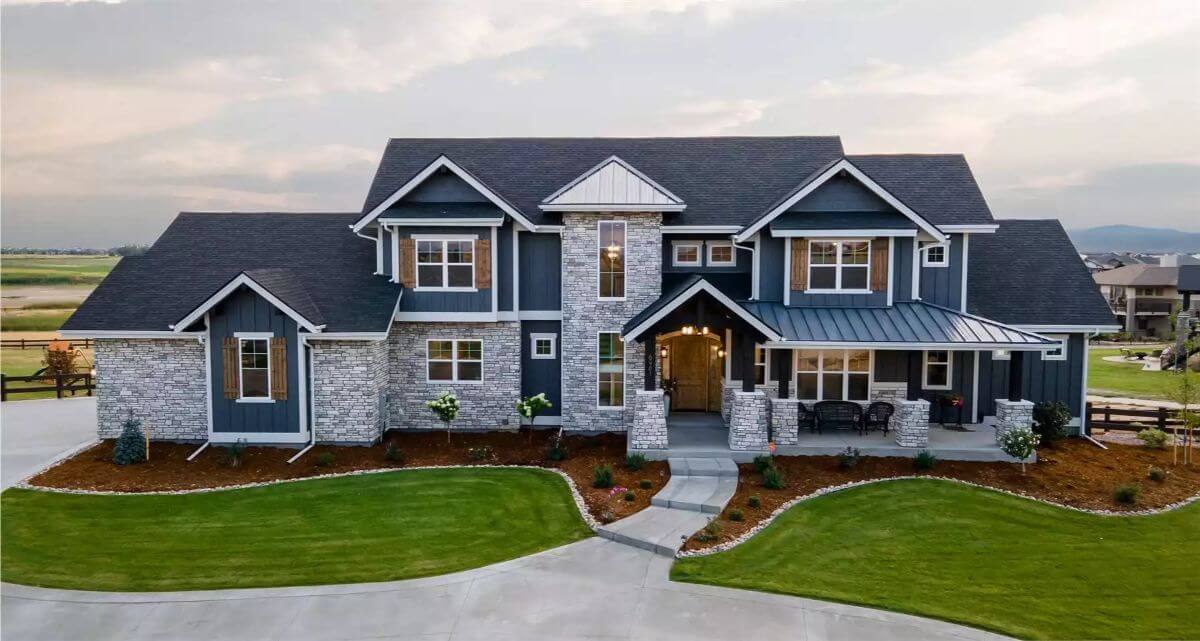
Would you like to save this?
Specifications
- Sq. Ft.: 3,907
- Bedrooms: 4
- Bathrooms: 4.5
- Stories: 2
- Garage: 3
Main Level Floor Plan

Second Level Floor Plan
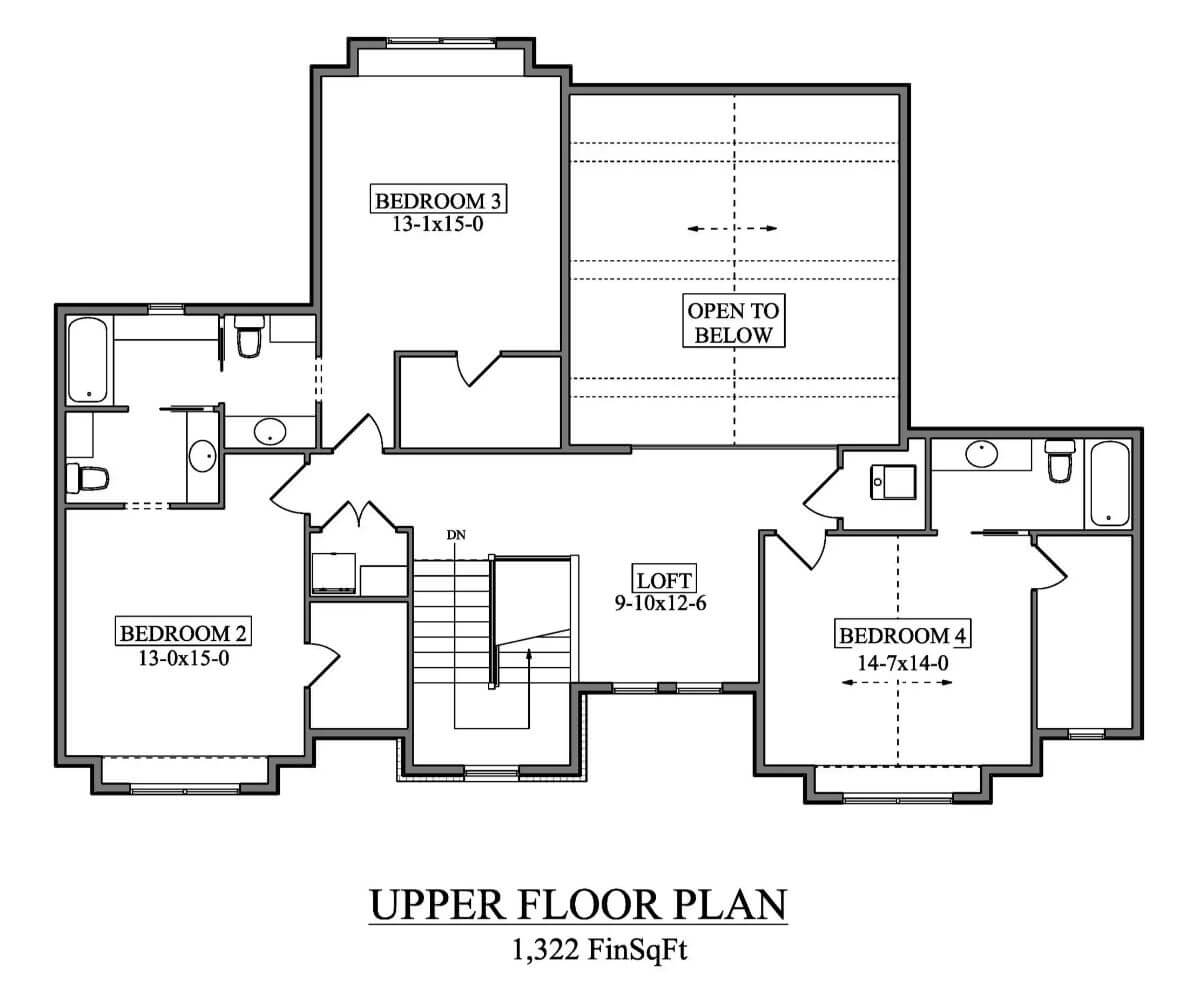
🔥 Create Your Own Magical Home and Room Makeover
Upload a photo and generate before & after designs instantly.
ZERO designs skills needed. 61,700 happy users!
👉 Try the AI design tool here
Lower Level Floor Plan

Rear View
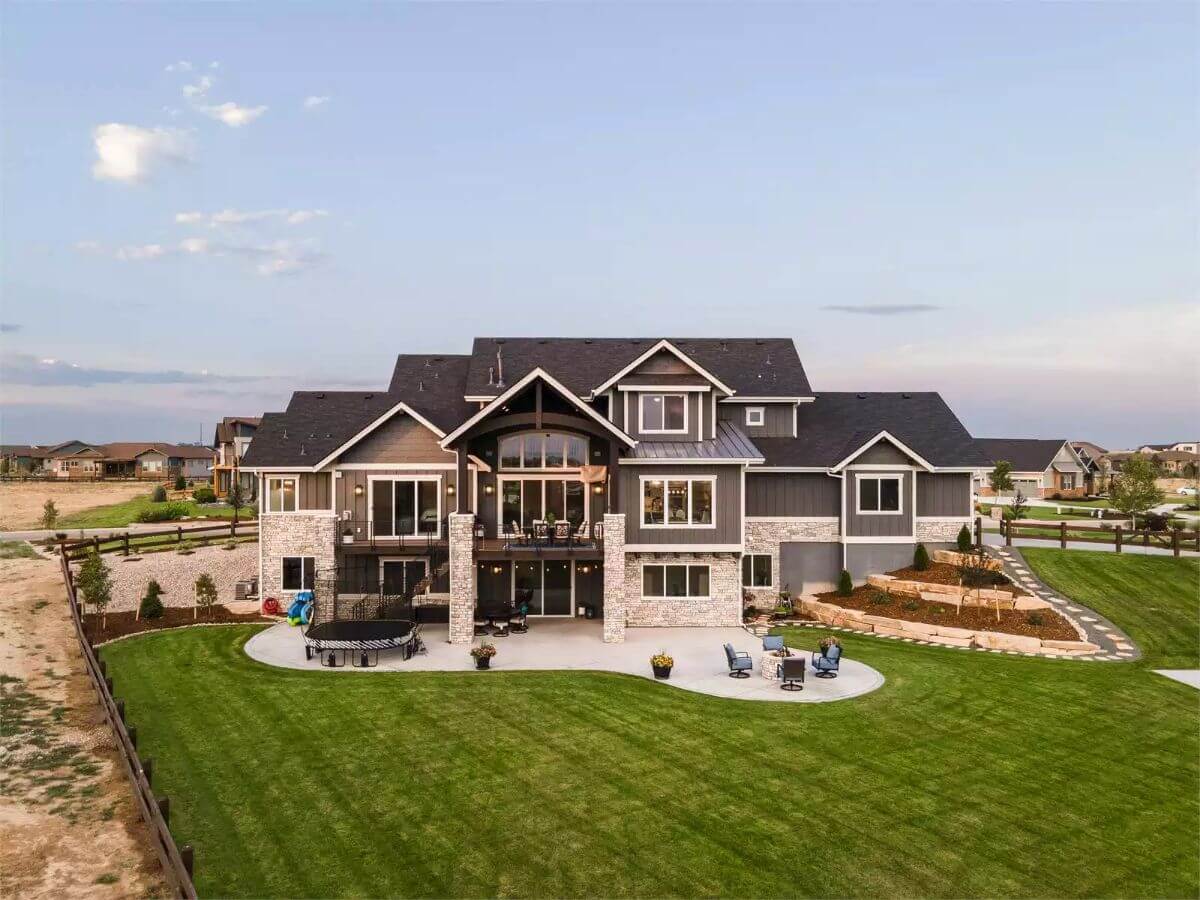
Rear View
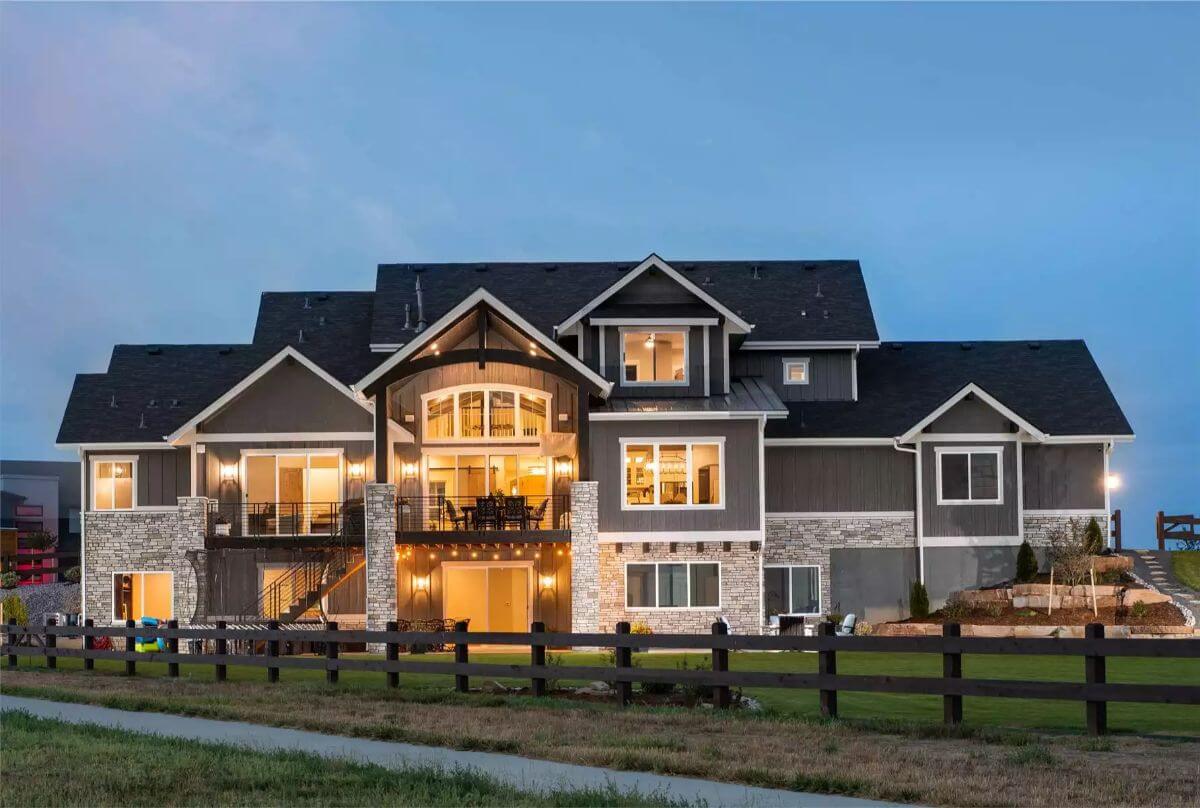
Front Entry
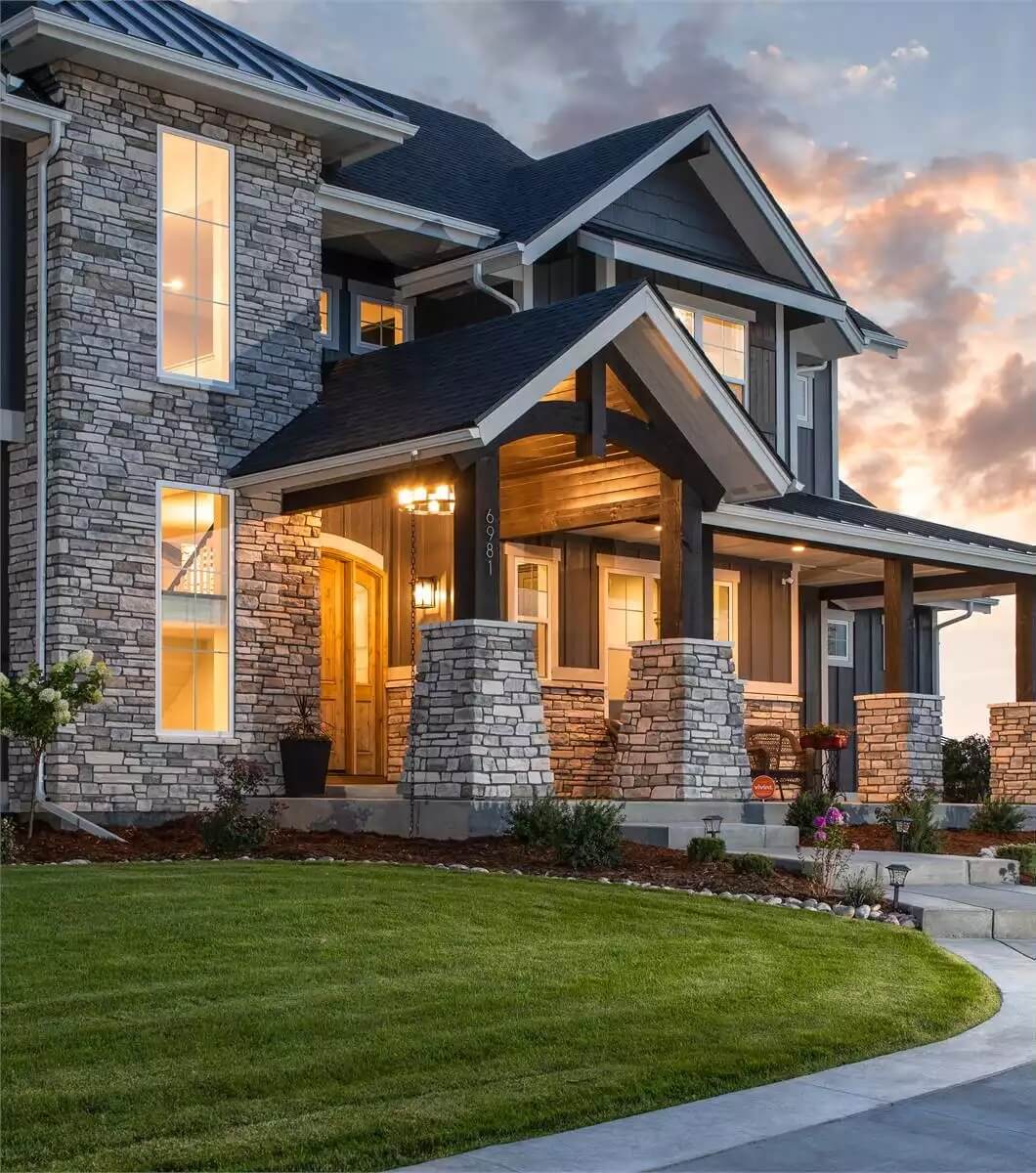
Would you like to save this?
Aerial View
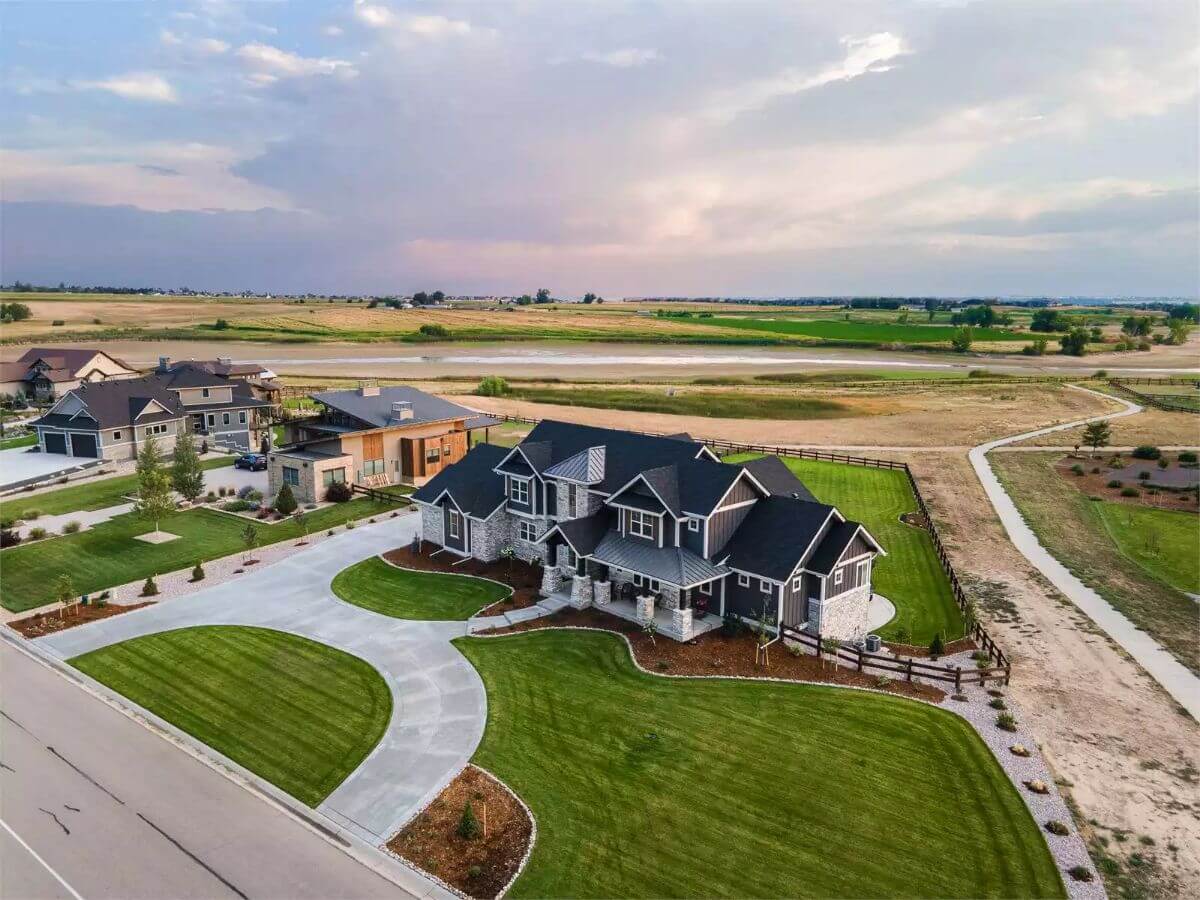
Foyer
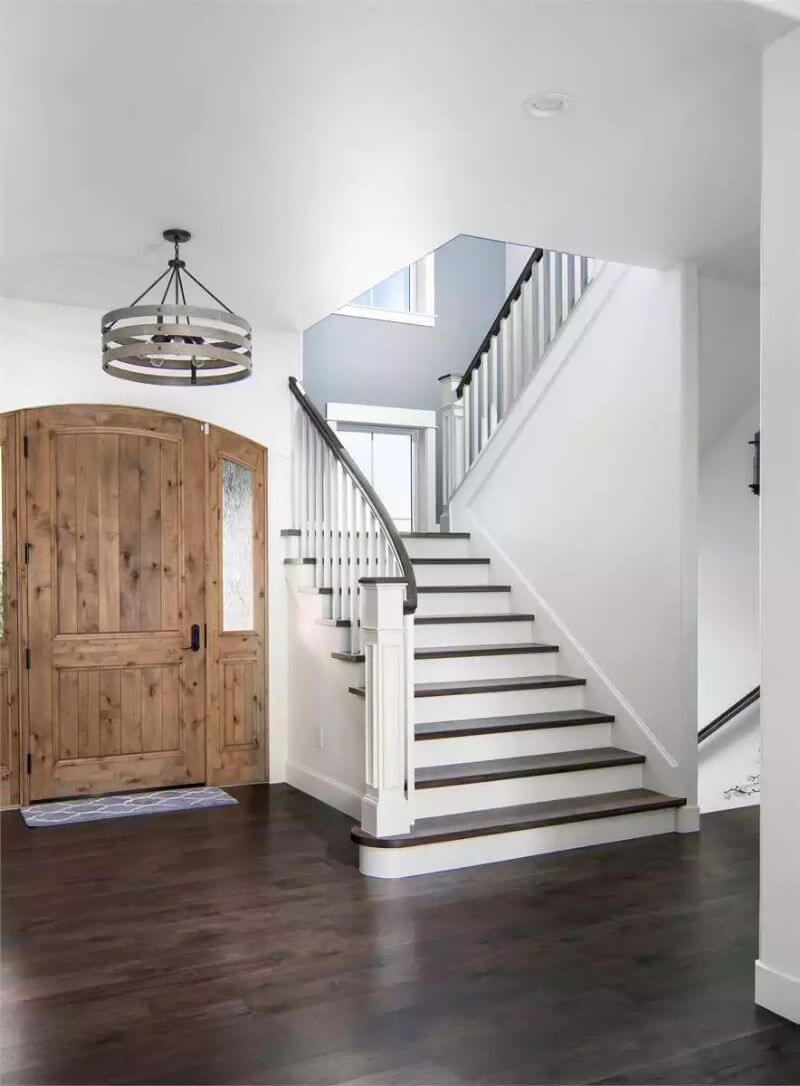
Living Room
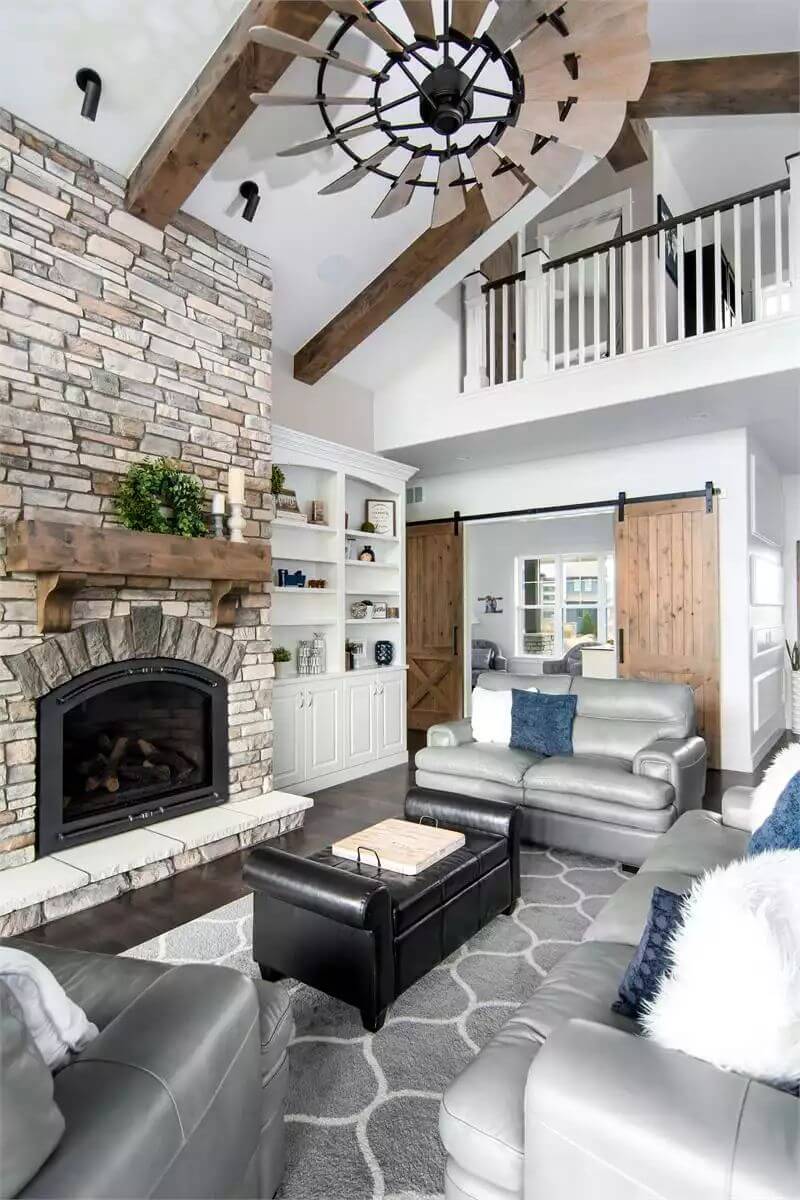
Living Room

Dining Room
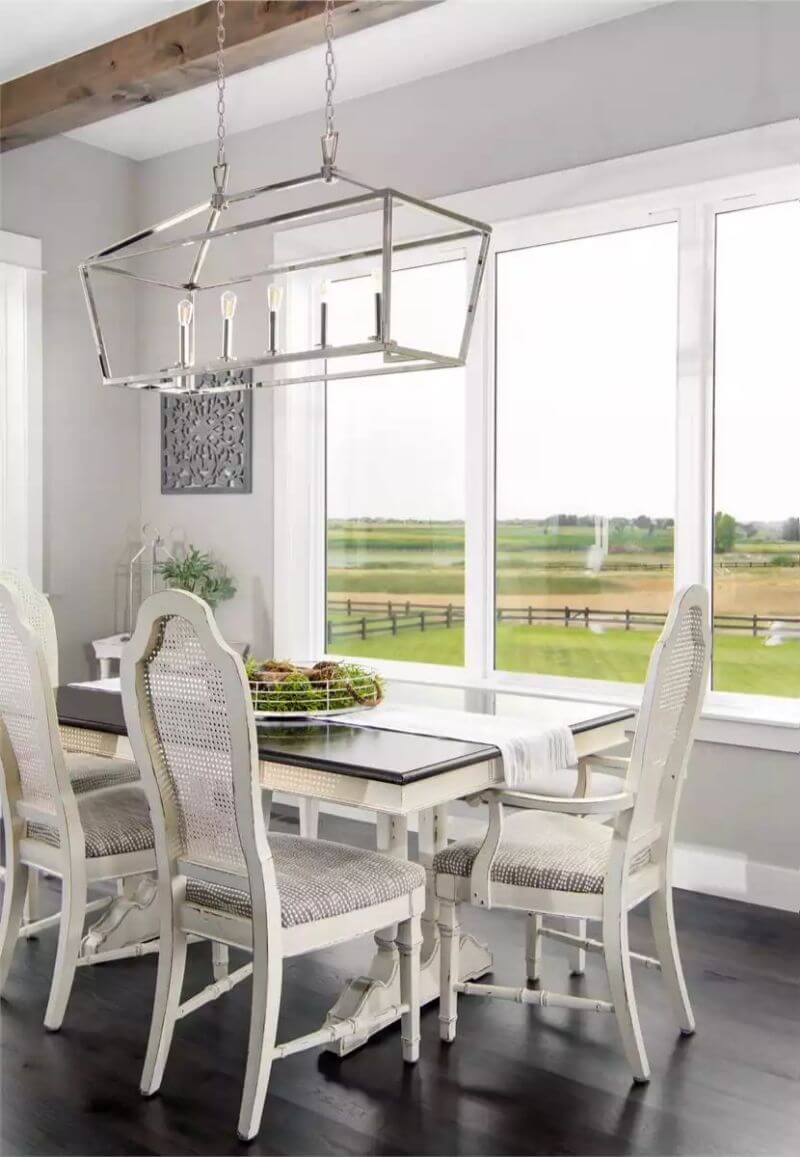
Kitchen

Primary Bedroom
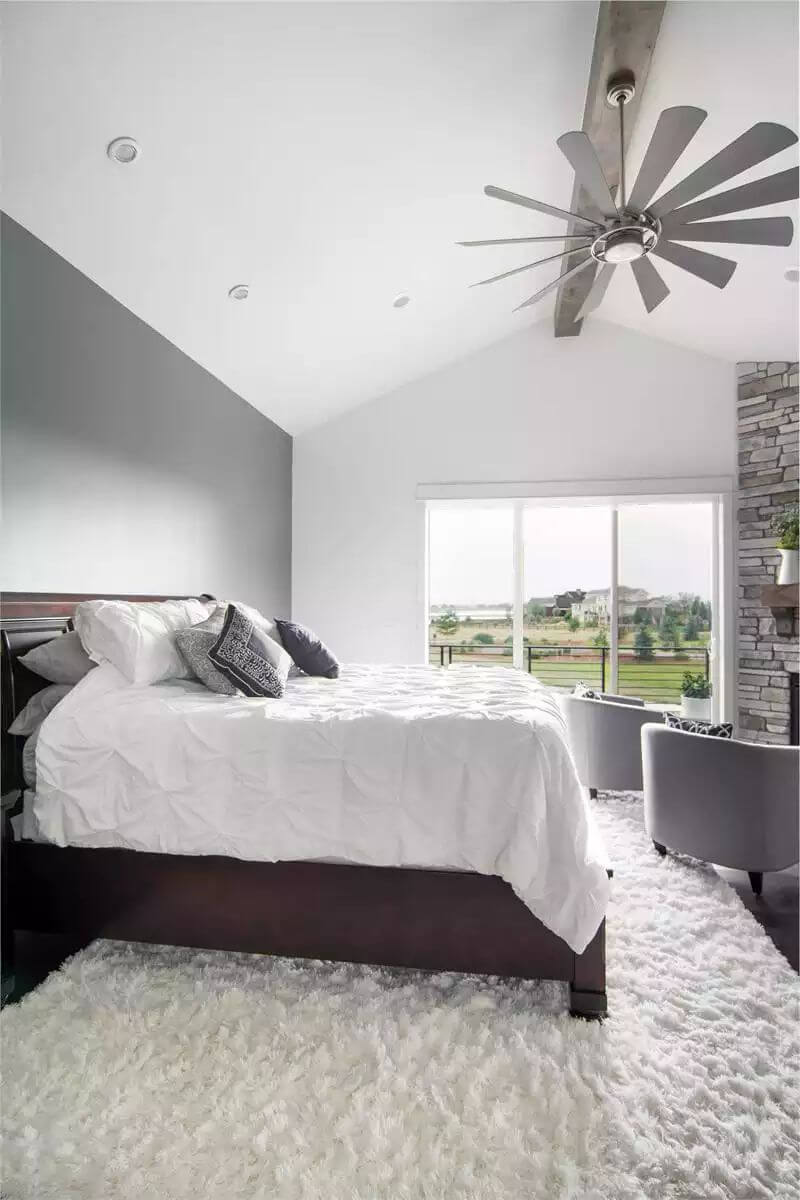
Primary Bathroom
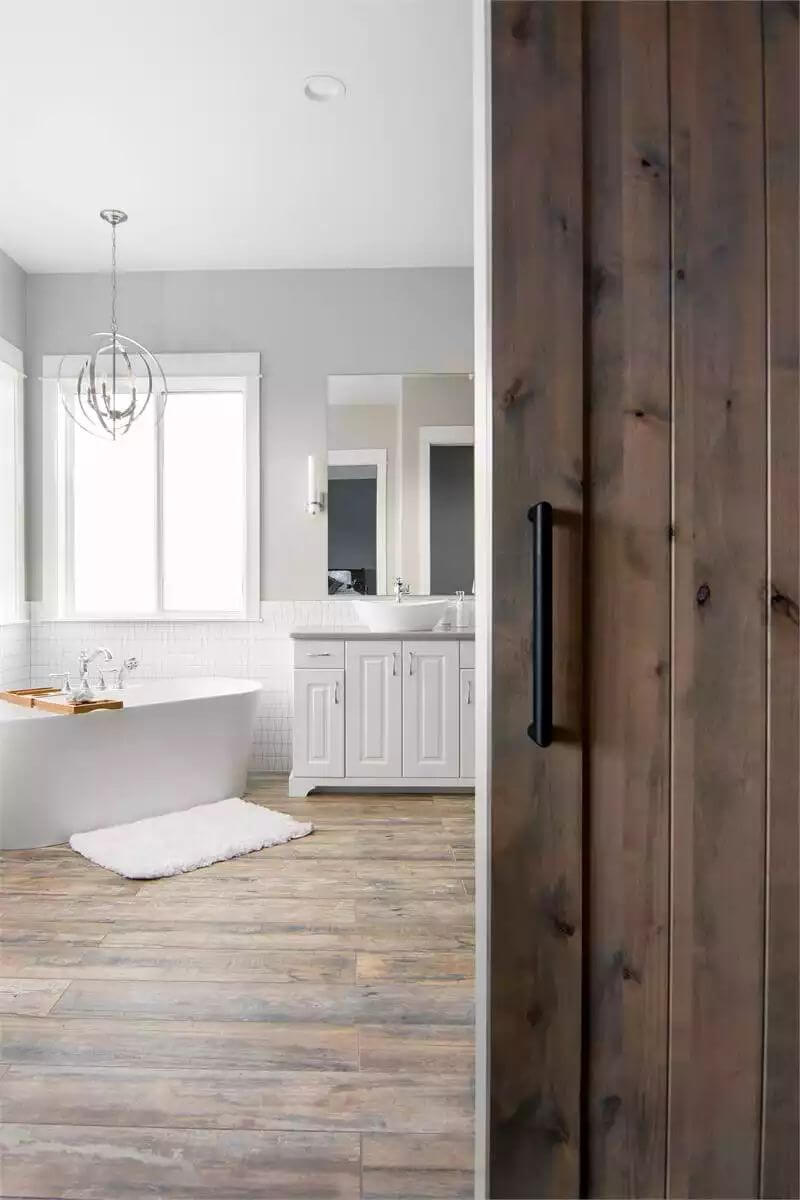
🔥 Create Your Own Magical Home and Room Makeover
Upload a photo and generate before & after designs instantly.
ZERO designs skills needed. 61,700 happy users!
👉 Try the AI design tool here
Primary Bathroom
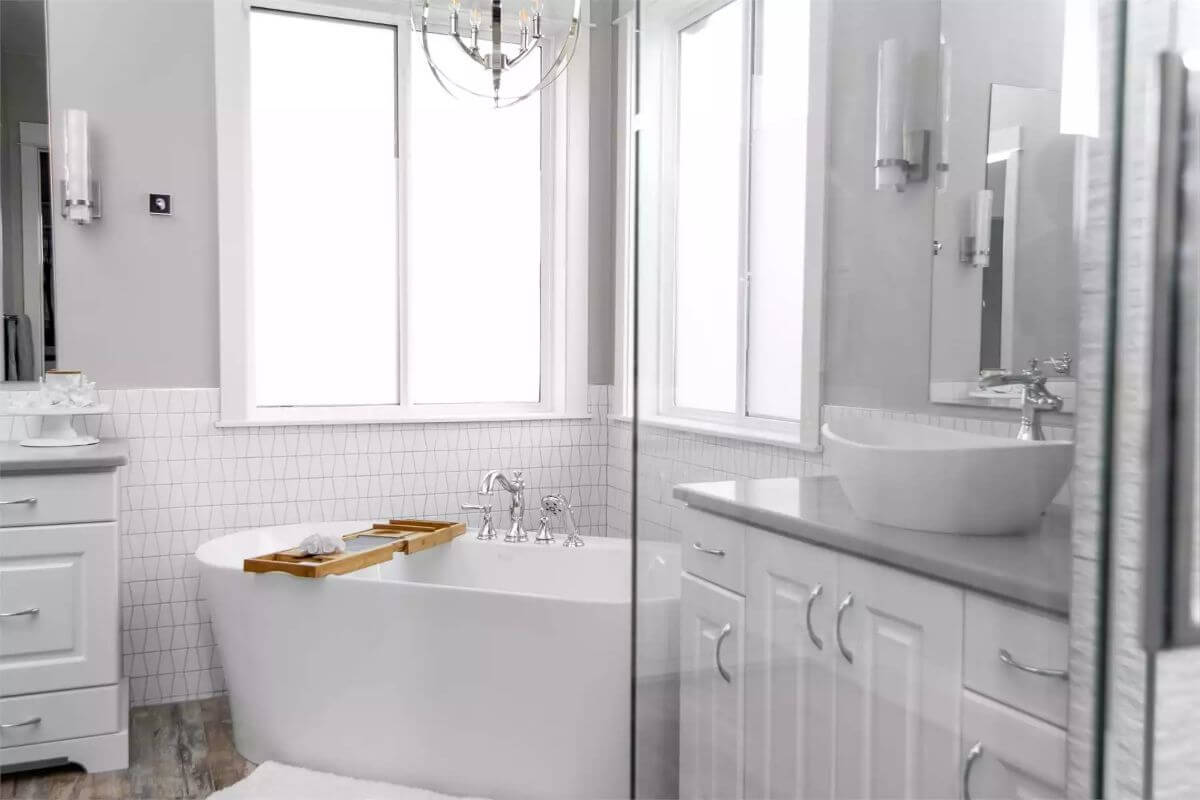
Office
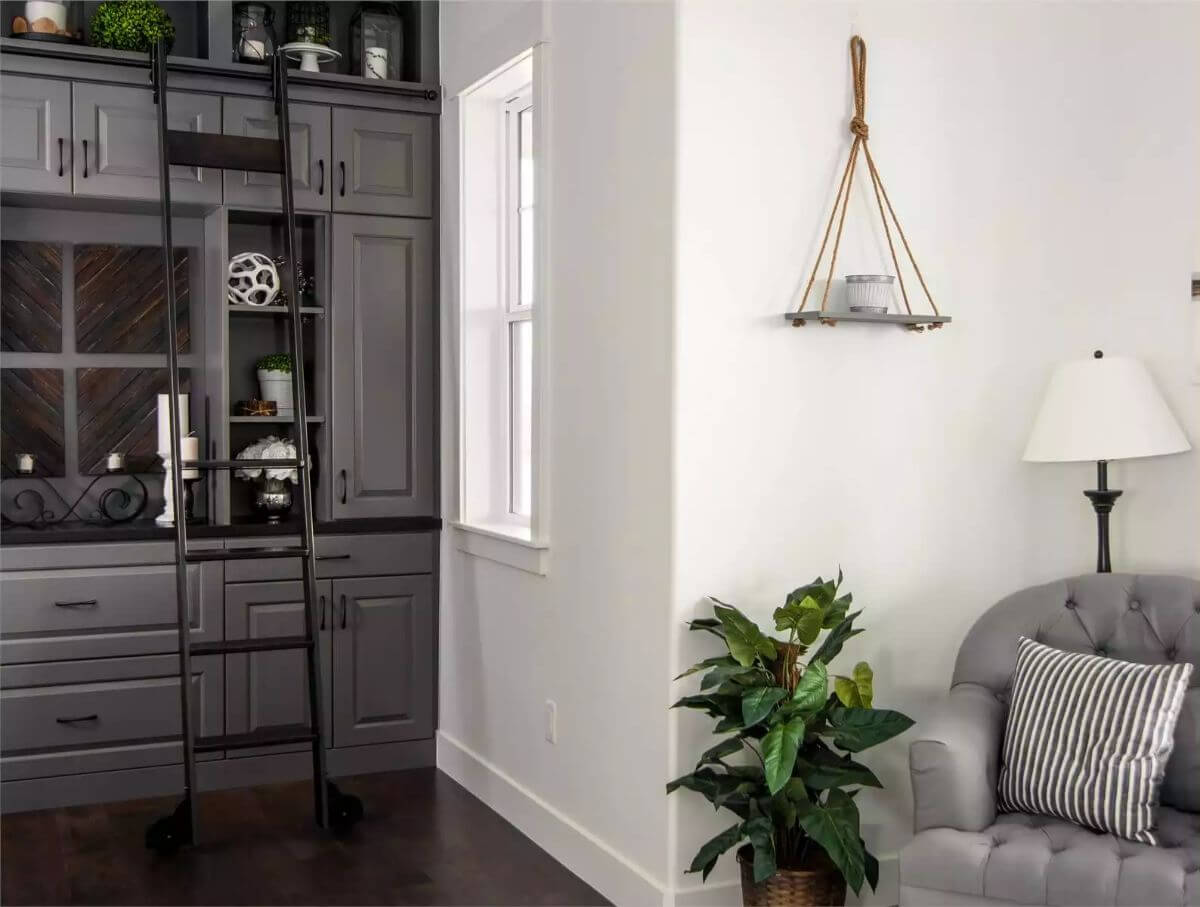
Office
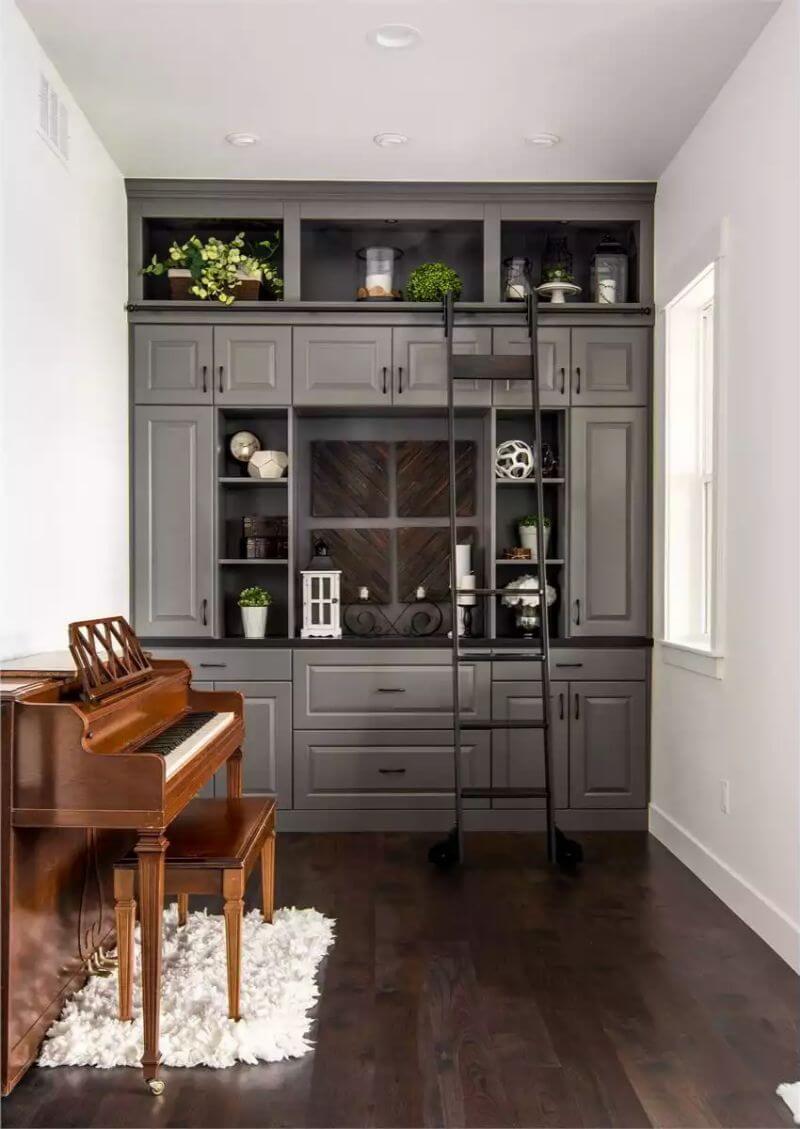
Powder Room
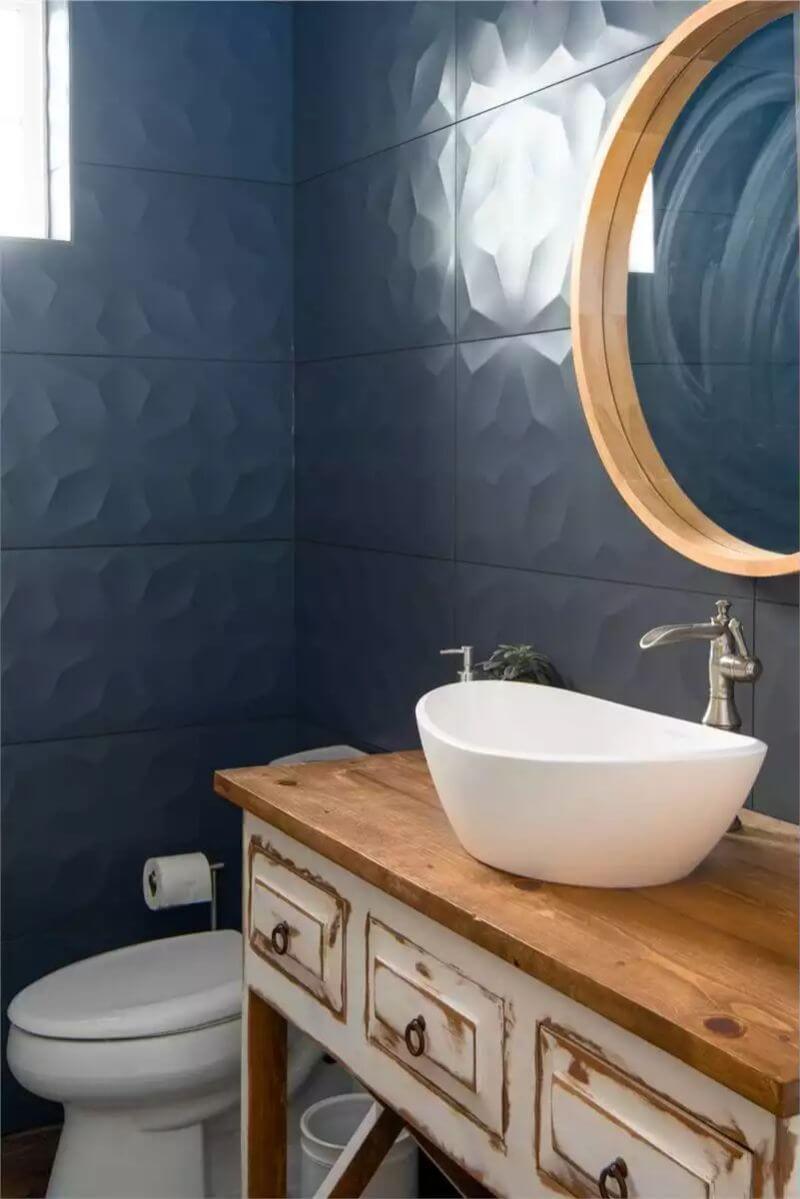
Details
This craftsman-style home blends rustic stonework with rich vertical siding and board-and-batten accents, creating a balanced, contemporary mountain lodge aesthetic. Wooden shutters and timber supports enhance its inviting façade, while multiple gables and dormers provide depth and architectural character. The front porch is framed by thick stone pillars and metal roofing, offering a cozy, sheltered space to relax while maintaining strong curb appeal.
The main level is centered around an open-concept layout, where the kitchen, dining, and living areas are arranged to facilitate both everyday living and entertaining. The kitchen features a large island and walk-in pantry, seamlessly flowing into the dining space and great room, which opens to a covered deck at the rear of the home. A spacious primary suite is privately located off the main living area and includes a generous walk-in closet, a luxurious en suite bath, and a private deck. Near the entry, a dedicated den with pocket doors provides space for work or reading. Functional touches like a mudroom, powder room, and laundry are located near the three-car garage for daily convenience.
The upper level offers a loft overlooking the main living space, surrounded by three generously sized bedrooms. Two of the bedrooms share a Jack and Jill bath, while the third has its own private en suite, making the upper floor ideal for families or visiting guests.
The lower level expands the living space with a vast recreation room that opens to a covered patio, offering abundant space for entertaining or lounging. A dedicated movie room provides a cinematic experience at home, while the adjacent workout room supports wellness routines. An additional bedroom and full bath offer privacy for guests or multigenerational living. A sizable office, unfinished storage area, and secondary stair access complete this versatile and well-appointed basement level.
Pin It!
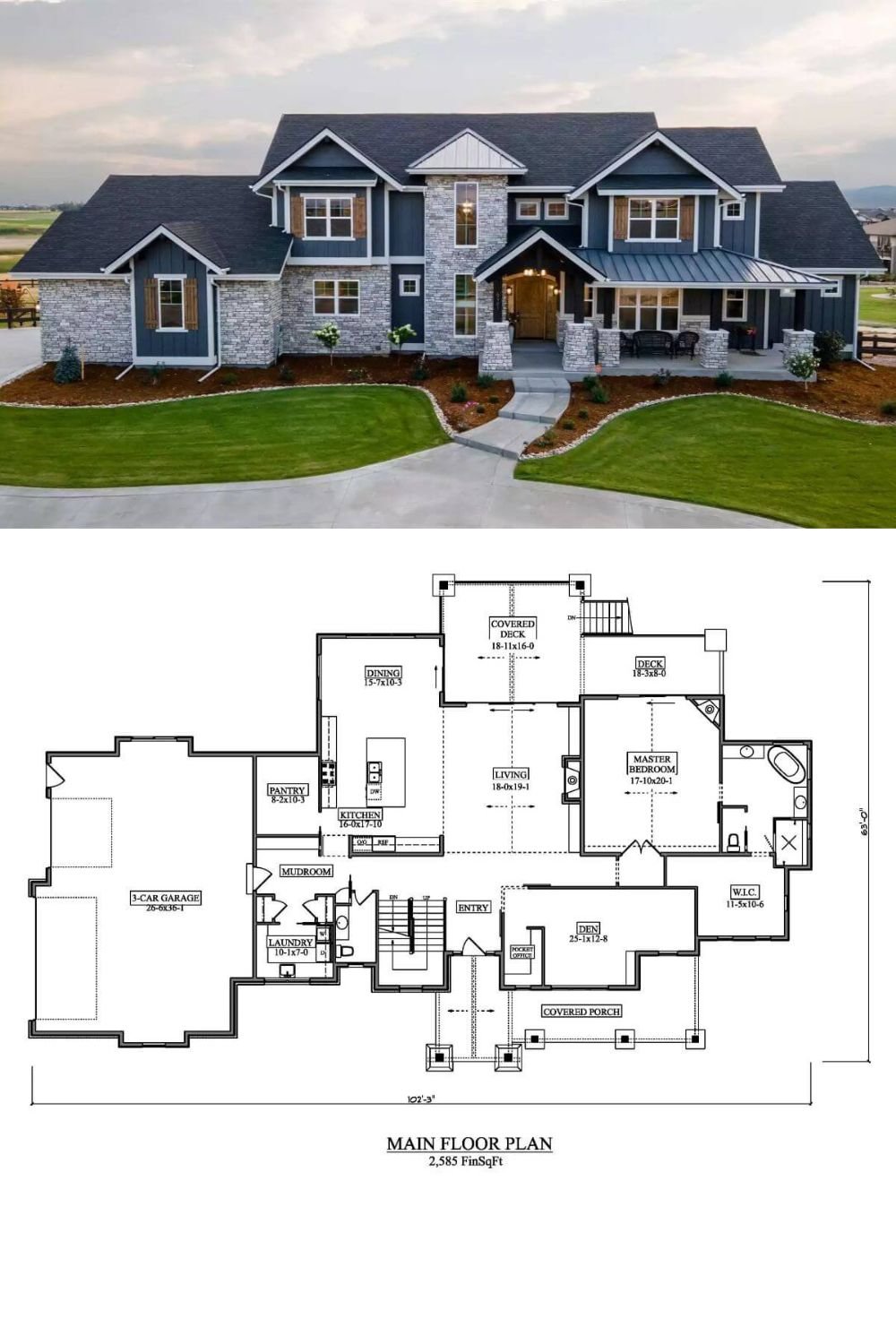
Would you like to save this?
The House Designers Plan THD-10668




