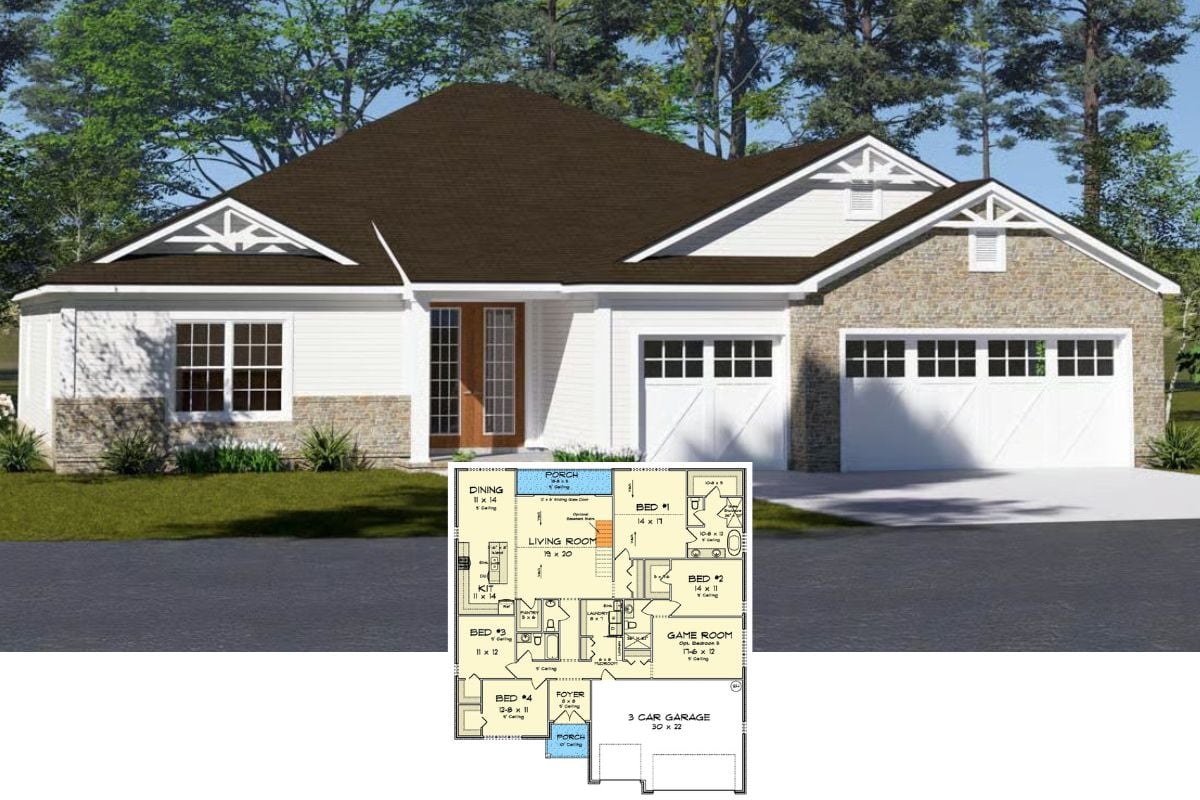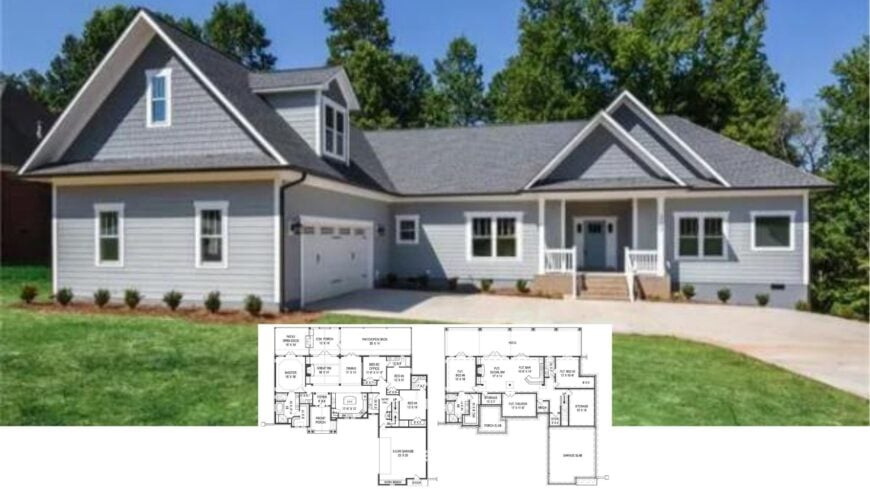
Would you like to save this?
Welcome to a stunning Craftsman masterpiece spanning 2,355 square feet with four cozy bedrooms and three-and-a-half elegant bathrooms. This home beautifully marries the classic charm of Craftsman architecture with thoughtful modern touches, providing an inviting and functional living space.
From the elegant symmetrical dormers to the warm, welcoming front porch, each detail enhances its appeal, drawing you into its serene ambiance, perfect for family living and entertaining guests.
Classic Craftsman Charm with Symmetrical Dormers and a Welcoming Porch
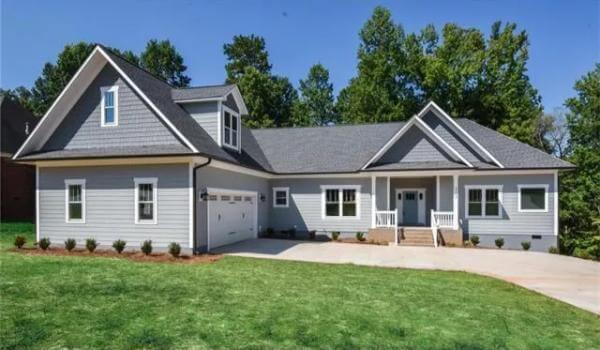
I see a quintessential Craftsman design here, defined by its clean lines, balanced proportions, and intricate woodwork. The home’s rich design elements, which include exposed rafters, stone accents, and a generous porch, capture the essence of Craftsman artistry while offering a contemporary play on timeless themes.
This seamless blend hints at the cozy yet modern interiors that await, full of potential and ready to be personalized.
Spacious Craftsman Floorplan with a Central Great Room
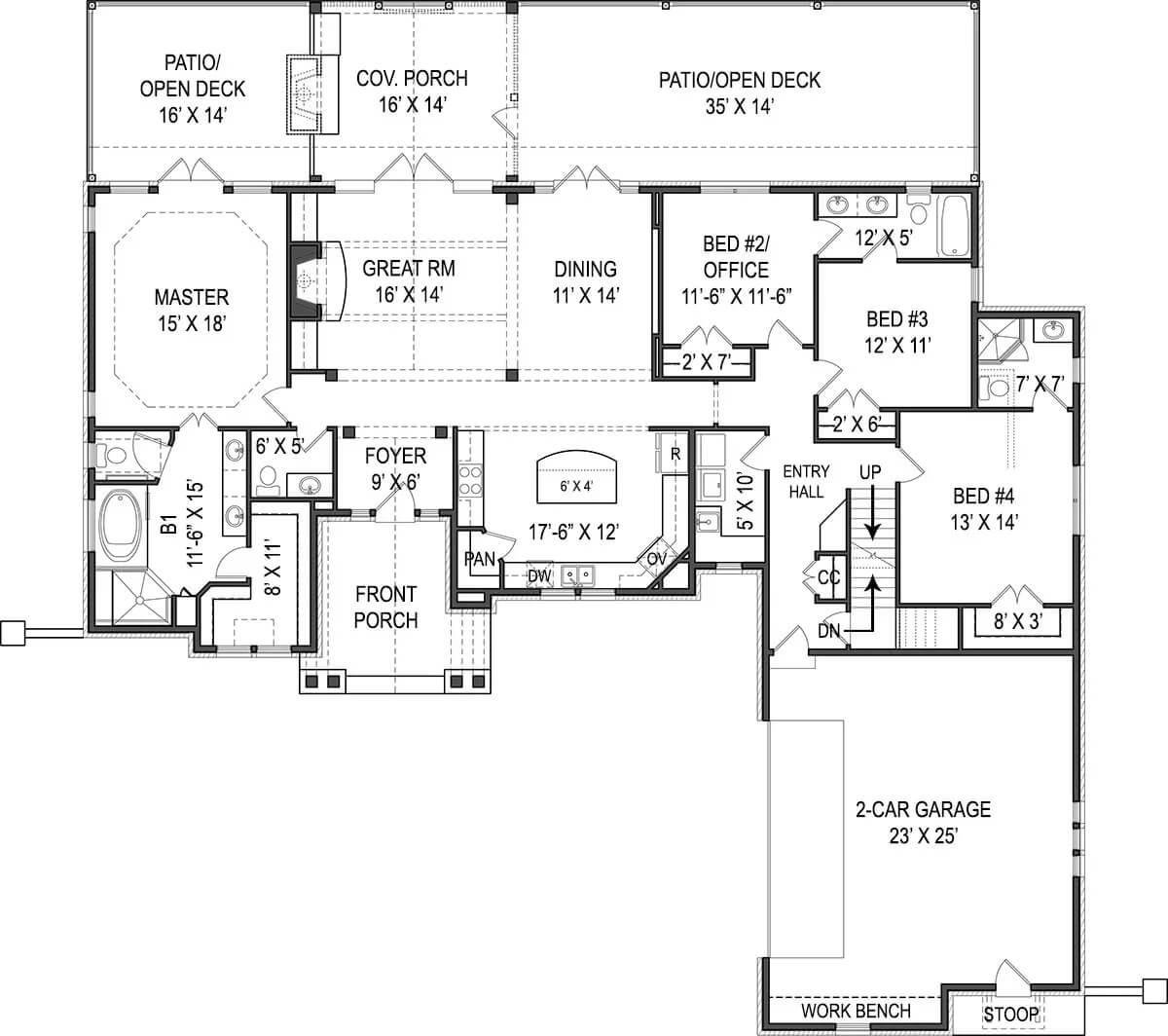
🔥 Create Your Own Magical Home and Room Makeover
Upload a photo and generate before & after designs instantly.
ZERO designs skills needed. 61,700 happy users!
👉 Try the AI design tool here
This floor plan highlights the thoughtful layout of a Craftsman home, centering around a generous great room that flows seamlessly into the dining area and kitchen. I love how the master suite is privately tucked away, offering a personal retreat with direct access to a covered porch.
The versatile office space is a fantastic touch, making it perfect for working from home while being cleverly integrated into the home’s design.
Check Out the Unfinished Potential in This Crafty Attic Space
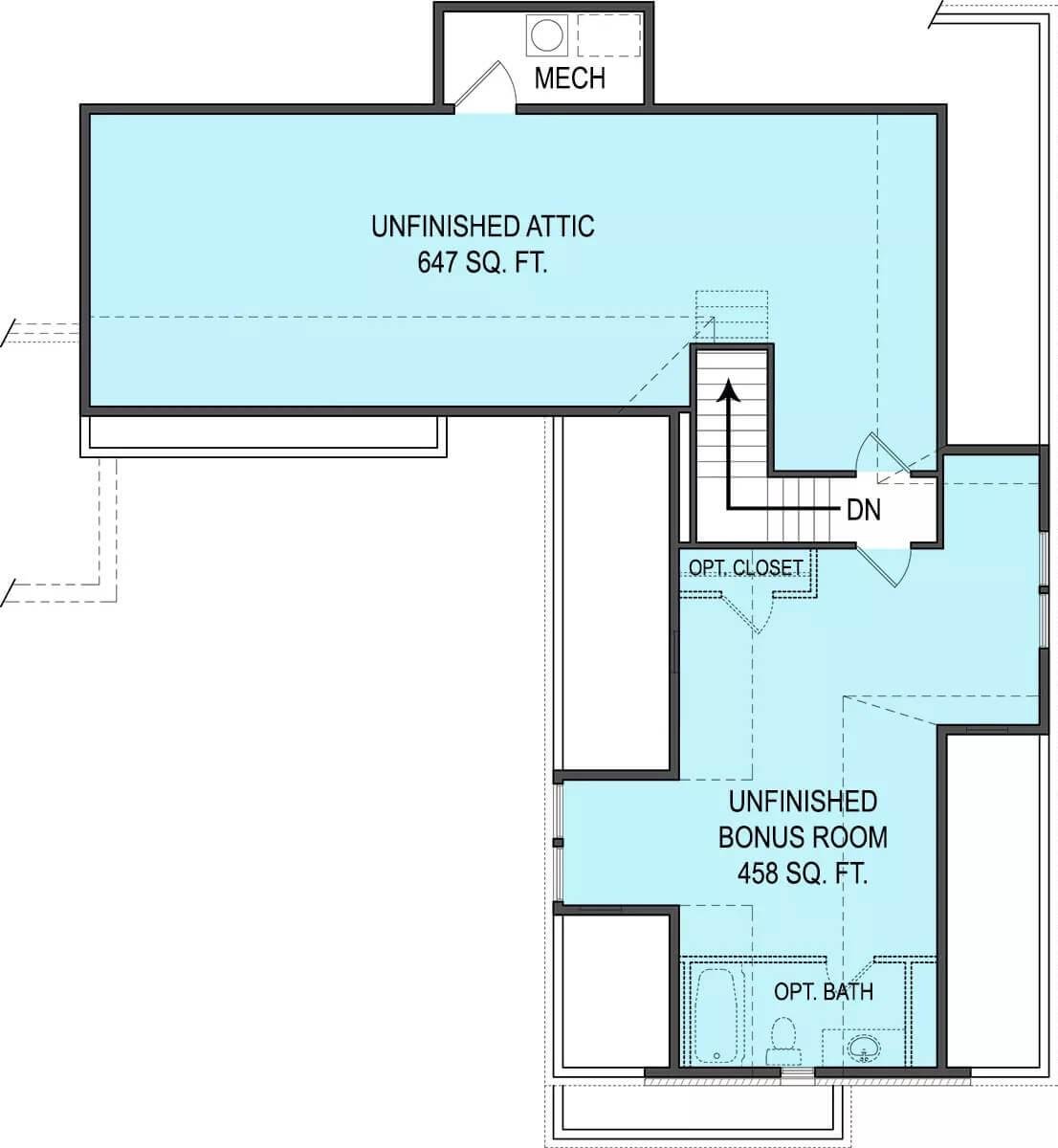
This floor plan reveals over 600 square feet of untapped potential in an unfinished attic space, perfect for a future creative studio or storage haven.
With its optional bath, the bonus room offers flexibility for a guest suite or an entertainment lounge. I see this as an exciting canvas, waiting for personal touches and imagination to bring it to life.
Explore the Versatile Basement Layout with Future Theater and Social Room
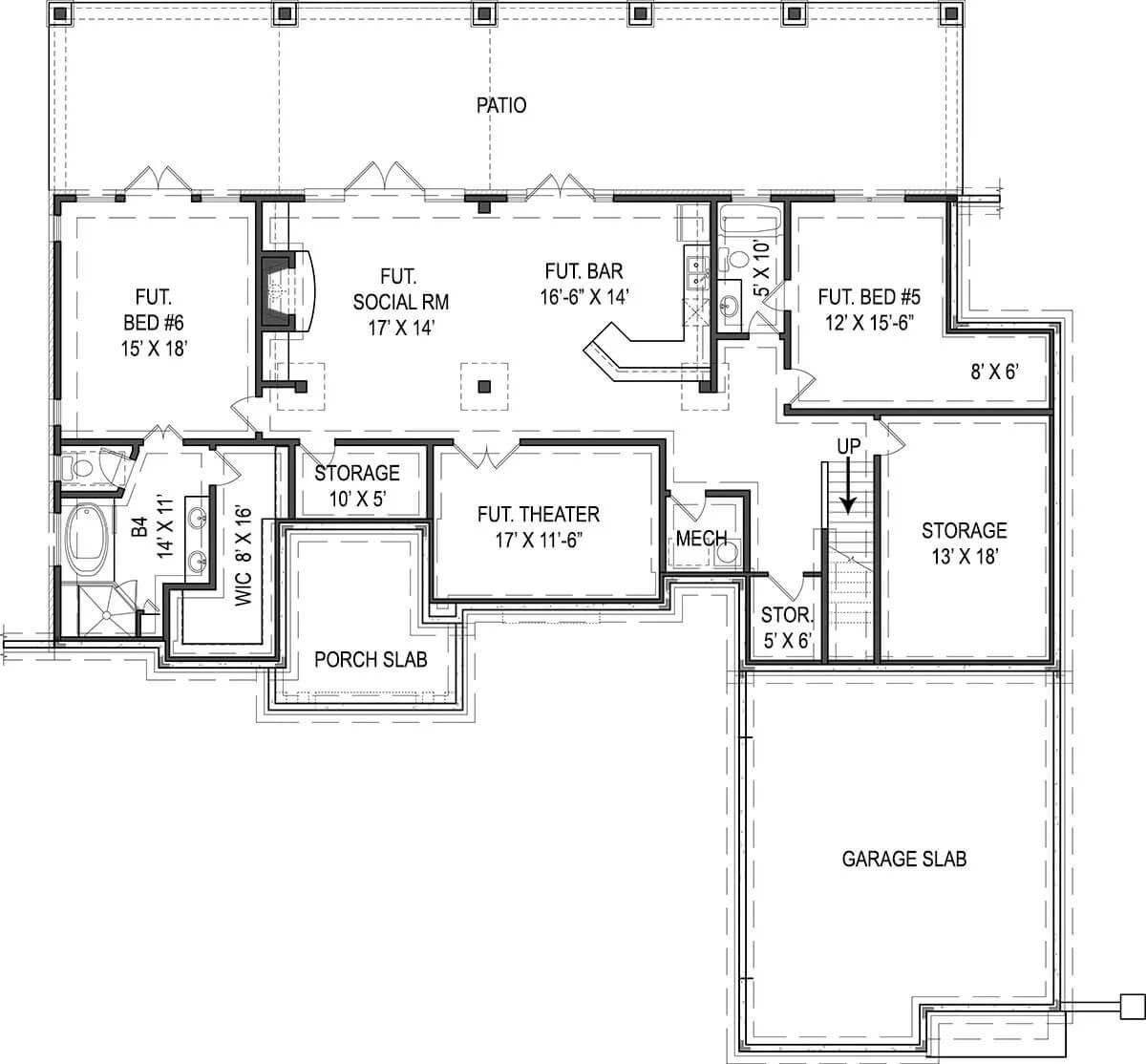
This floor plan showcases a basement full of potential, with ample space for a future social room, bar, and theater. I like how it includes two potential bedrooms, making it adaptable for guests or a growing family.
The spacious storage areas are a practical touch, ensuring everything has its place as you transform this into a lively or serene retreat.
Source: The House Designers – Plan 9616
Discover the Storybook Appeal with Stone Accents and Decorative Timbering
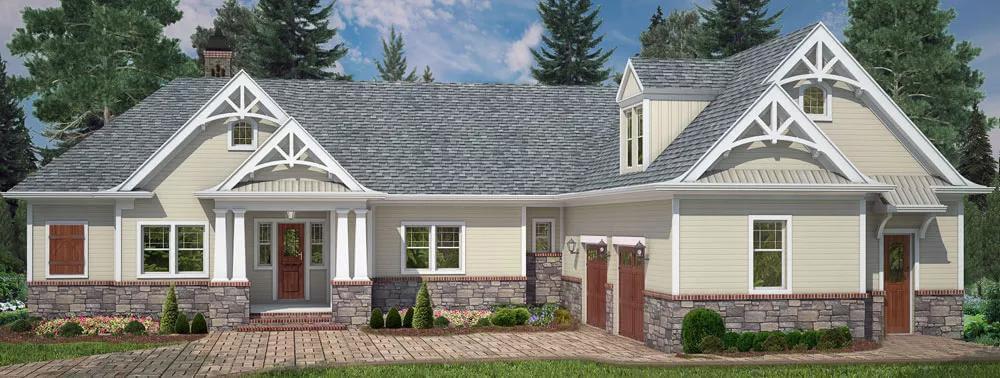
This charming Craftsman home catches the eye with its elegant stone accents and intricate timber details on the gables, creating a welcoming facade.
I appreciate how the light siding pairs perfectly with the rich wood elements, giving it a balanced yet distinct character. The gentle pathway leading to the front door feels like an invitation to explore the warmth and comfort that awaits inside.
Look at That Spacious Balcony Perfect for Relaxing Evenings
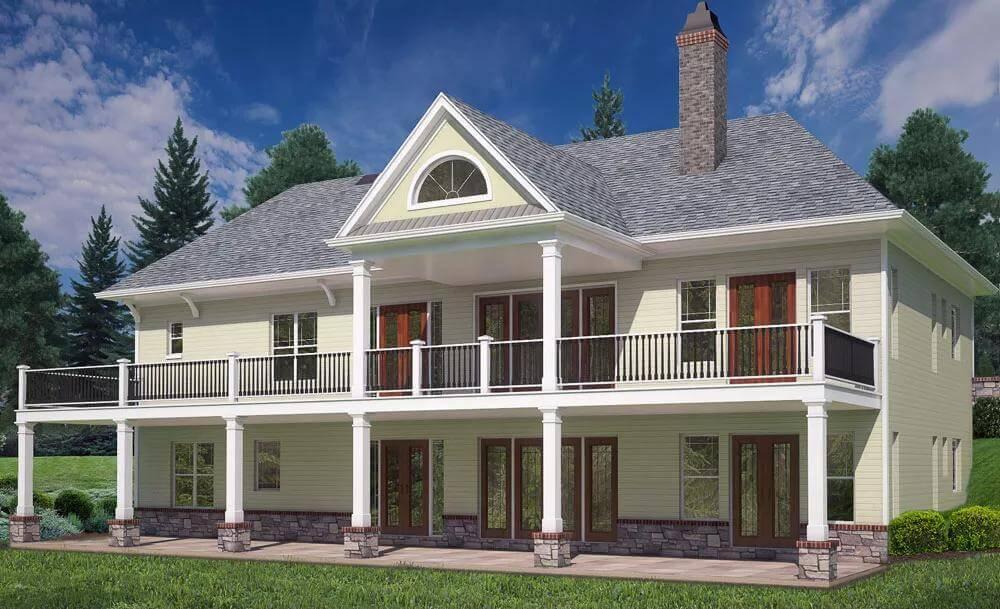
Would you like to save this?
This elegant home makes a statement with its expansive balcony, perfect for enjoying the views and gentle breezes. The soft yellow siding and stone accents create a harmonious yet striking contrast.
I love how the tall columns lend an air of classic grandeur, complementing the inviting double doors that promise seamless indoor-outdoor living.
Check Out the Vaulted Ceiling in This Sophisticated Living Room
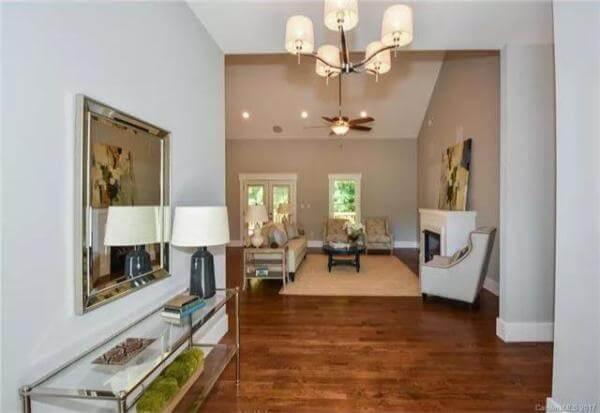
Walking into this living room, I’m struck by the spaciousness created by the vaulted ceiling and the abundant natural light streaming through the windows. The sleek hardwood floors add warmth, contrasting with the cool neutral walls and modern decor.
I appreciate how the stylish chandelier and the well-placed artwork enhance the subtle elegance, making it a perfect space for relaxed evenings and entertaining guests.
Notice the Soaring Vaulted Ceiling Enhancing This Craftsman’s Great Room
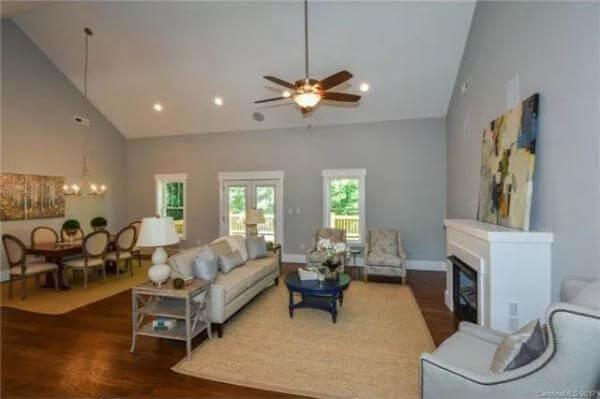
This great room captures the essence of Craftsman design with a stunning vaulted ceiling that amplifies the spaciousness. The warm hardwood floors contrast beautifully with the cool gray walls, creating a balanced and inviting atmosphere.
I appreciate the strategic placement of furniture, making it perfect for intimate gatherings and larger social events.
Open Living Room with Vaulted Ceilings and Seamless Flow
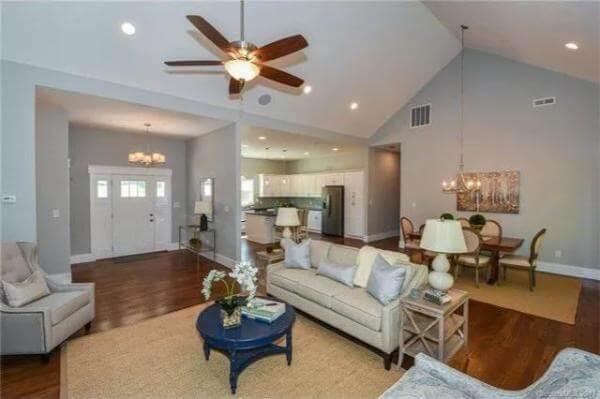
This living room impresses with its vaulted ceilings that draw the eye upwards, creating a sense of spaciousness. I love how the open layout allows a seamless transition from the entryway to the kitchen, perfect for hosting gatherings.
Warm wood floors and elegant lighting accent the neutral color palette, adding a touch of sophistication to the space.
Spacious Kitchen with a Central Island and Abundant Cabinetry
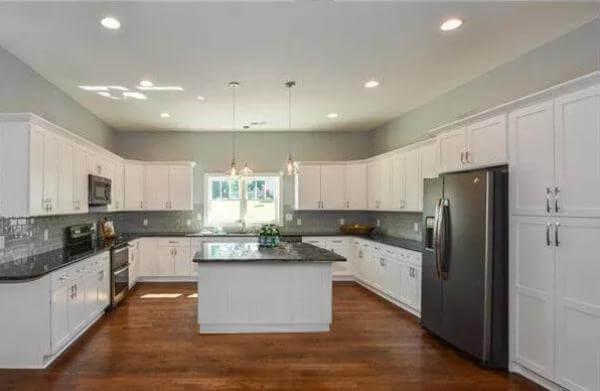
This kitchen, with its vast center island and extensive white cabinetry, showcases a harmonious blend of modern function and classic design.
I love how the warm hardwood floors add richness, complementing the sleek gray countertops and stainless steel appliances. The pendant lights over the island provide focused illumination, creating a cozy yet airy ambiance perfect for cooking and entertaining.
Notice the Subdued Palette in This Spacious Bedroom Retreat
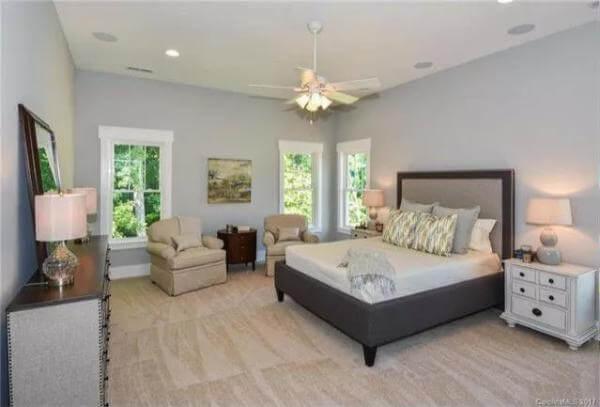
This bedroom exudes tranquility with its soft gray walls, perfectly complemented by the plush carpeting underfoot. I love how the elegant furniture, like the upholstered bed and twin armchairs, creates a cohesive and inviting atmosphere.
The natural light streaming through the windows enhances the room’s calm vibe, making it an ideal space for unwinding.
Check Out the Luxurious Walk-In Shower with Textured Tiles
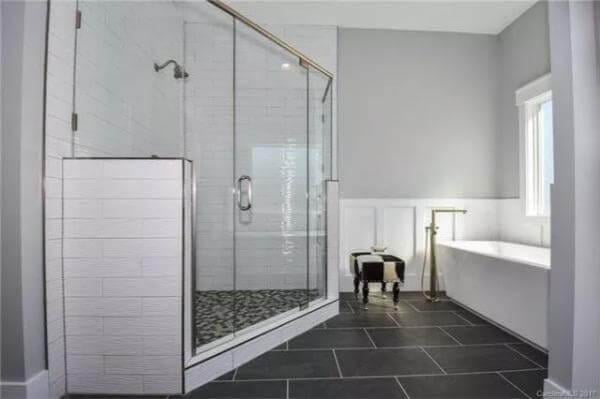
This bathroom boasts a sleek walk-in shower where the textured black and white tiles draw attention, offering a modern twist to classic design. The contrast between the dark tiles and light walls adds depth, making the space feel open yet cozy.
I love how natural light streams through the window, highlighting the elegant, minimalist fixtures.
Check Out the Neat Black Countertops in This Chic Craftsman Bathroom

This bathroom merges Craftsman charm with modern flair. It features striking black countertops that contrast beautifully against the crisp white cabinetry.
The spacious layout allows natural light to flood in, highlighting the elegant freestanding tub as a stylish focal point. I like how the dark floor tiles unify the space, adding depth and a contemporary edge to the serene atmosphere.
Craftsman Bedroom with Neutral Tones and Functional Layout
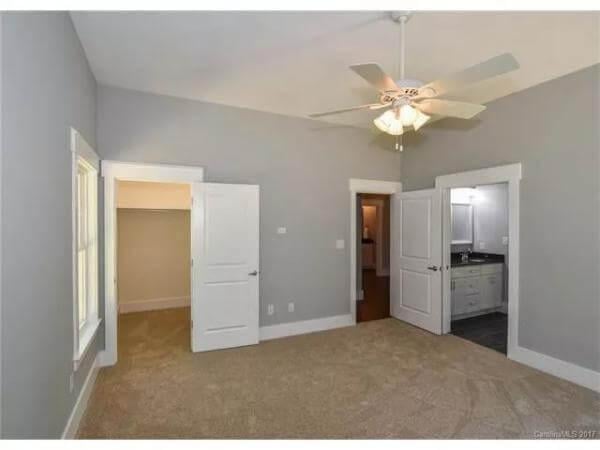
🔥 Create Your Own Magical Home and Room Makeover
Upload a photo and generate before & after designs instantly.
ZERO designs skills needed. 61,700 happy users!
👉 Try the AI design tool here
This bedroom integrates Craftsman style with soft gray walls that perfectly complement the beige carpeting. The space features a ceiling fan for added comfort and dual entry points leading to adjacent rooms, enhancing connectivity and flow.
I like the clean white trim around the doors and windows, which offers a crisp contrast and highlights the room’s thoughtful design.
Explore the Potential in This Spacious Attic Room with Sloped Ceilings
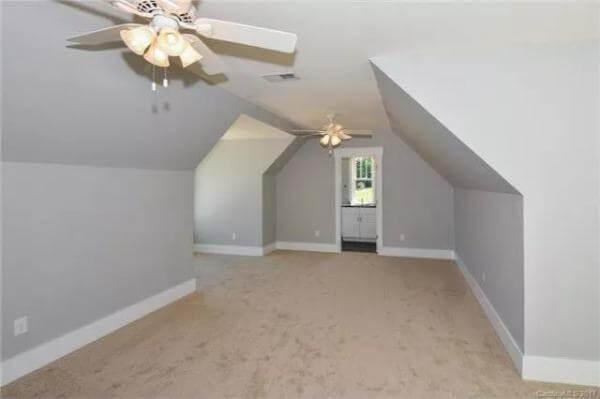
This attic room captures your attention with expansive space and character-filled sloped ceilings. The soft gray walls and plush carpeting create a neutral palette, ready for personalization. I can see this area becoming a cozy retreat, study, or creative workspace, especially with the bonus of a charming alcove at the far end.
Source: The House Designers – Plan 9616


