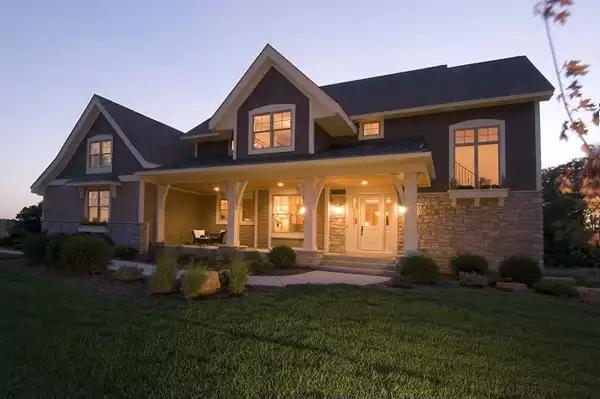
Would you like to save this?
Specifications
- Sq. Ft.: 3,406
- Bedrooms: 4
- Bathrooms: 3.5
- Stories: 2
- Garage: 3
Main Level Floor Plan

Second Level Floor Plan

🔥 Create Your Own Magical Home and Room Makeover
Upload a photo and generate before & after designs instantly.
ZERO designs skills needed. 61,700 happy users!
👉 Try the AI design tool here
Front View

Dining Room

Great Room

Great Room and Kitchen

Would you like to save this?
Kitchen

Primary Bedroom

Primary Bathroom

Screened Porch

Details
This 4-bedroom craftsman home is adorned by a stone and stucco exterior, white-framed windows, and a large gable dormer perched above the covered front porch. A 3-car side-loading garage enters the home through the combined laundry and mudroom.
As you step inside, a foyer with a coat closet greets you. On its left is a formal dining room with a built-in hutch that adds elegance and functionality.
The great room, kitchen, and casual dining flow seamlessly in an open layout. A fireplace and interior columns highlight the great room while sliding glass doors extend the casual dining onto a screened porch. The kitchen offers a large island and easy access to the nearby office allowing multitasking. A study on the opposite side of the home completes the main level.
All four bedrooms are located upstairs along with a spacious bonus room that makes a nice recreation room. The secluded primary bedroom is a lovely retreat featuring a spa-like ensuite and a sizable walk-in closet.
Pin It!

The House Designers Plan THD-1899






