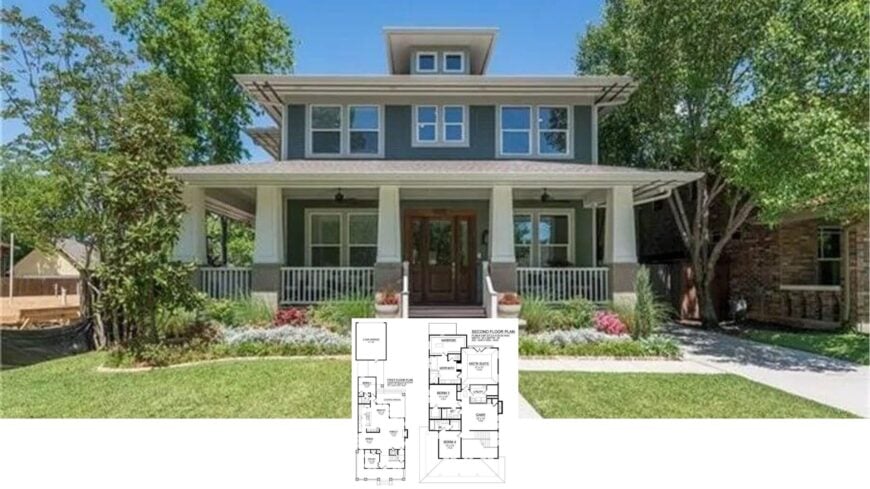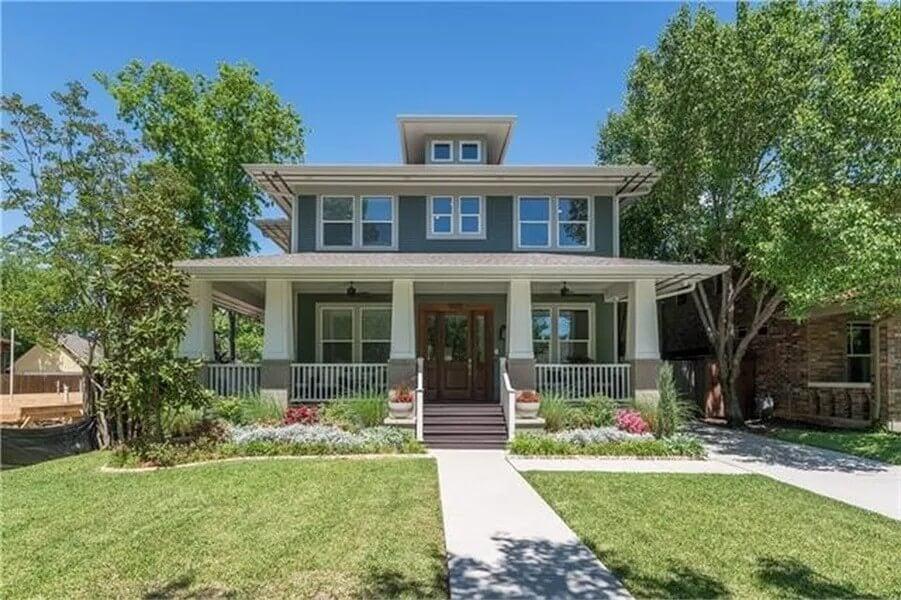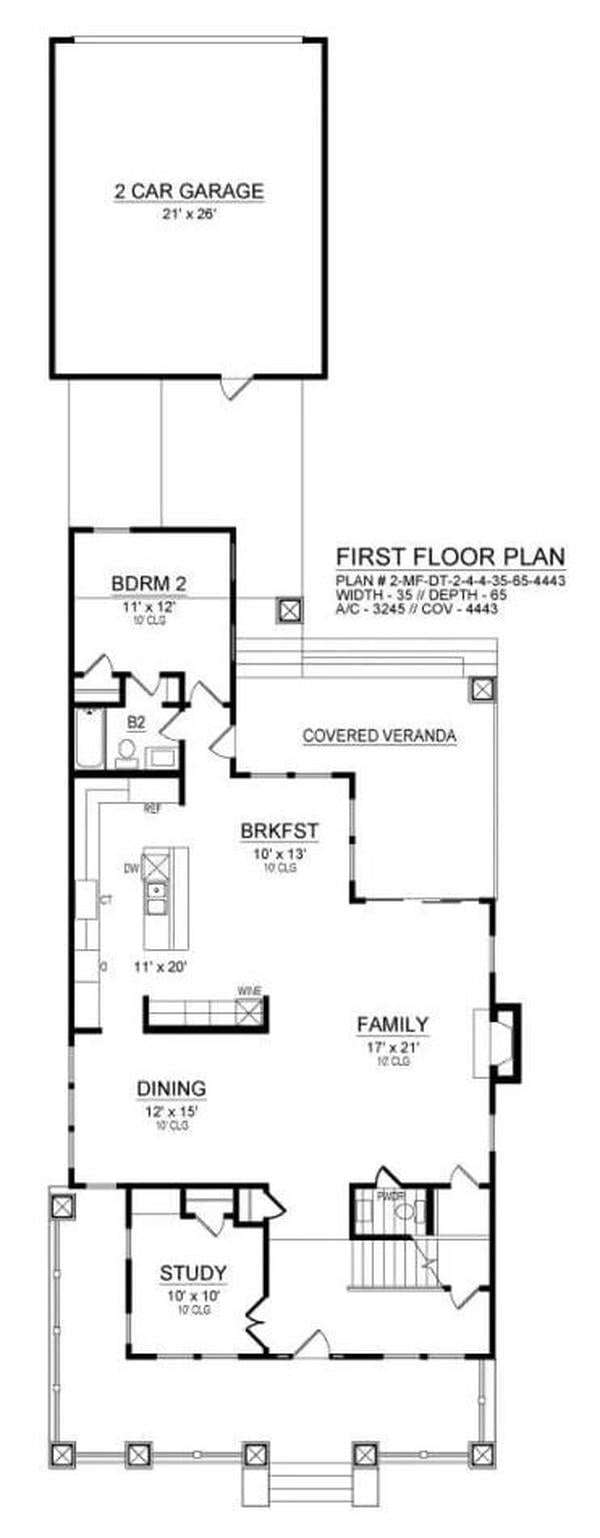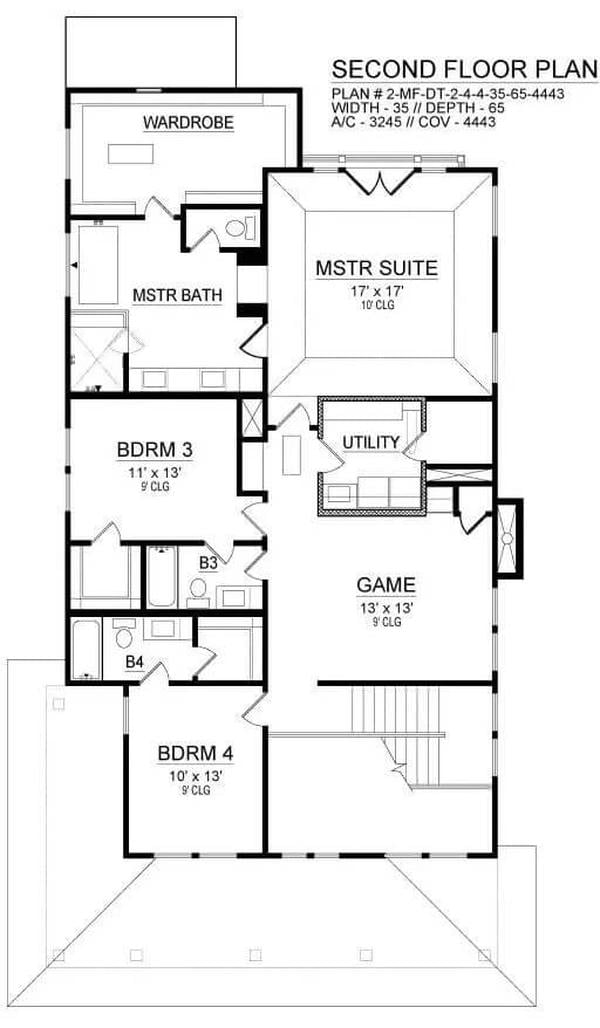
Would you like to save this?
Welcome to this inviting Craftsman-style home, where 3,245 square feet of thoughtful design and traditional charm await.
With four warm bedrooms, four and a half bathrooms, and plenty of communal space, this home is the epitome of comfort and style, perfectly nestled amidst its lush, natural surroundings.
Spread across two stories, this home also includes a two-car garage for added convenience. As I explore the wide porch and classic facade, the meticulous attention to detail and inviting atmosphere instantly capture my heart.
Craftsman Charm with a Welcoming Porch Perfect for Relaxing

This home is a quintessential example of Craftsman architecture, characterized by its symmetrical facade, wide eaves, and beautifully crafted columns on brick piers.
Stepping inside, the attention to both communal and private spaces is evident, with the thoughtfully designed layout offering a seamless flow between the family room, dining, and outdoor areas.
I love how the home blends harmoniously with its environment, creating an untroubled retreat for both relaxation and entertainment.
A Thoughtful Flow in This Craftsman-Inspired Floor Plan

🔥 Create Your Own Magical Home and Room Makeover
Upload a photo and generate before & after designs instantly.
ZERO designs skills needed. 61,700 happy users!
👉 Try the AI design tool here
This first-floor layout beautifully balances communal and private spaces, anchored by an inviting family room connected to a spacious dining area. I love how the kitchen, with its central island, opens into a pleasant breakfast nook, making it perfect for casual meals or morning coffee.
The inclusion of a dedicated study ensures a quiet retreat for work, while the covered veranda extends the living space outdoors, emphasizing the Craftsman home’s seamless indoor-outdoor lifestyle.
Explore the Second Floor: A Suite, Game Room, and More

The second floor of this home features a spacious master suite with a luxurious bath and generous wardrobe space, perfectly balancing privacy and comfort.
Two additional bedrooms share the floor, along with a utility room conveniently located for ease of access. What really catches my eye is the game room, providing a versatile space for entertainment or relaxation, seamlessly fitting into this thoughtfully designed layout.
Source: The House Designers – Plan 8342
Relax on This Craftsman Porch with Comfy Seating and Ceiling Fans

This welcoming Craftsman porch invites you to unwind, featuring comfortable seating arranged for conversation. The soft green siding paired with crisp white trim enhances the home’s classic look, while the ceiling fans provide a gentle breeze on warm days.
I love how the graceful lantern-style sconces and patterned rug add style and warmth to this outdoor retreat.
Admire the Rich Woodwork and Wainscoting in This Impressive Foyer

This entryway captures the essence of the Craftsman style with its rich, dark wood floors and beautifully detailed wainscoting.
The staircase, with its clean lines and classic balusters, serves as a striking centerpiece that draws the eye upward towards large windows flooding the space with light.
I particularly enjoy the contrast between the deep wood tones and the crisp white paneling, which creates a warm and inviting atmosphere right as you step inside.
Notice the Custom Cabinetry in This Exquisite Home Office

Would you like to save this?
This home office blends functionality with style, showcasing bespoke cabinetry that makes storage both ample and attractive. The rustic wooden desk adds warmth and character, contrasting nicely with the smooth white cabinets and soft gray walls.
I appreciate how the large windows let in natural light, creating a bright and focused workspace.
Refined Dining Room Featuring a Stunning Chandelier

This dining room exudes sophistication, anchored by an eye-catching chandelier that casts a warm glow over the wooden table. The contemporary artwork adds a splash of color and personality, contrasting beautifully with the neutral palette of the room.
I appreciate the comfortable, upholstered chairs and the expansive windows that let natural light flood in, enhancing the room’s inviting ambiance.
Spacious Living Area with a Central Fireplace and Glass Doors

This open-concept living room centers around a refined fireplace, providing both warmth and a focal point for the space. The classy hardwood floors extend seamlessly into the adjacent dining area, creating a unified aesthetic.
I love how the large sliding glass doors connect the indoors with a view of the lush outdoors, enhancing the room’s airy feel while the tasteful gray drapery adds a touch of sophistication.
Open Living Area with a Seamless Indoor-Outdoor Transition

This living space beautifully merges an innovative aesthetic with functional design, highlighted by expansive sliding glass doors that lead to an outdoor patio. The neutral palette, punctuated by patterned pillows and a textured rug, adds depth without overpowering the room.
I love the way the open layout flows into the dining and kitchen areas, making it perfect for both entertaining and everyday family life.
Bright Craftsman Kitchen with a Standout Island and Glass Pendant Lights

This kitchen features classic white cabinetry that offers a clean, crisp aesthetic contrasted beautifully by the rich hardwood floors. I love how the central island provides ample workspace and seating, making it a perfect spot for casual meals or chatting with the cook.
The glass pendant lights add a touch of sophistication, while the stainless steel appliances integrate seamlessly, enhancing the kitchen’s contemporary functionality within a Craftsman setting.
Contemporary Dining Area with a Striking Pendant Light

This bright dining space features polished black chairs around an innovative glass table, all anchored by a standout pendant light that adds drama to the room.
The light wood flooring is subtly contrasted with the surrounding deep-toned hardwood, creating a visually interesting transition into the adjoining living area.
I love how the built-in cabinetry with glass fronts and a wine fridge adds both function and a touch of sophistication to this open-concept layout.
Check Out This Comfy Sectional in a Laid-Back Living Area

This living room invites relaxation with its plush sectional sofa, perfect for intimate gatherings or quiet evenings. The round coffee table complements the circular pattern of the rug, creating a cohesive look against the rich hardwood floors.
I love the vibrant abstract artwork, which adds a splash of color and draws the eye, giving the space a contemporary touch.
Luxurious Master Bedroom with a Smooth Sofa and Velvet Bench

This stylish master bedroom features a plush bed with a velvet bench at its foot, exuding a sense of luxury and comfort. I admire the polished dark wood floors contrasted by the light, neutral palette of the walls and furnishings, creating a peaceful space.
The stylish sofa and geometric coffee table add a contemporary flair, perfect for a private retreat.
Luxurious Bathroom with a Frameless Shower and Freestanding Tub

🔥 Create Your Own Magical Home and Room Makeover
Upload a photo and generate before & after designs instantly.
ZERO designs skills needed. 61,700 happy users!
👉 Try the AI design tool here
This distinguished bathroom showcases a polished, frameless shower beautifully paired with an innovative freestanding tub. The marble flooring and wall tiles add a touch of sophistication, complementing the crisp white cabinetry.
I appreciate the attention to detail, like the stylish lighting fixtures and the well-placed window that fills the space with natural light, creating a relaxed and spa-like atmosphere.
Walk-In Closet with Custom Island Perfect for Organization
This impressive walk-in closet features open shelving and racks, offering streamlined organization for clothing and accessories. I love the custom island with a glass top, adding both functionality and a touch of sophistication to the space.
The rich hardwood floors and bright overhead lighting create a warm yet practical atmosphere for selecting daily outfits.
Outdoor Dining Oasis with a Wood-Paneled Ceiling

This inviting outdoor dining area features a welcoming set up with a table and chairs perfectly placed under a rich, wood-paneled ceiling.
The surrounding sliding glass doors emphasize a seamless indoor-outdoor transition, ideal for entertaining. I love how the ceiling fan adds both style and practicality, ensuring comfort during warm summer meals.
Enjoy the Outdoors with This Spacious Backyard Setup

This backyard offers an inviting extension of the Craftsman home with its well-maintained lawn and classic detached garage, perfect for extra storage or a workspace.
The warm patio area provides a lovely spot for al fresco dining or relaxing under the shade of mature trees. I love how the tall wooden fence ensures privacy while the greenery adds a refreshing touch to this outdoor oasis.
Source: The House Designers – Plan 8342








