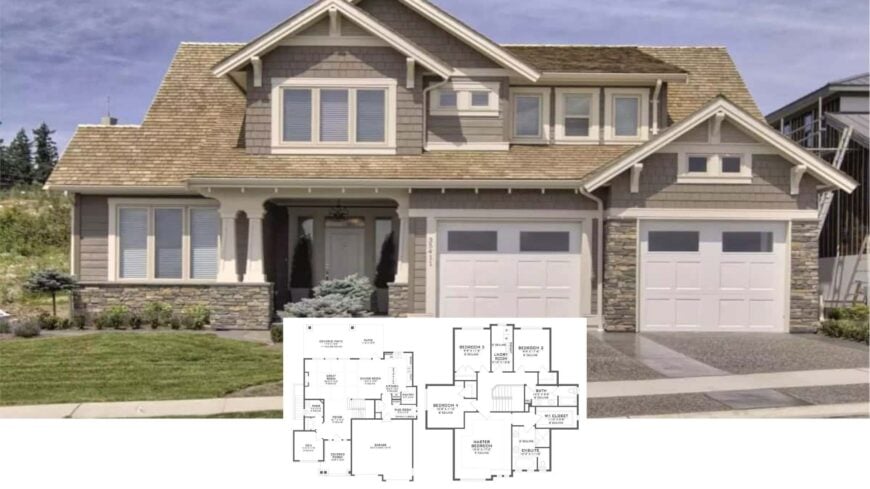
Would you like to save this?
Tucked within a picturesque landscape, this Craftsman-style home spans an impressive 2,524 square footage that beautifully accommodates its elegant design. Featuring four bedrooms and two and a half bathrooms, the layout encourages both daily living and effortless entertaining.
With its harmonious blend of stone and shingle siding adorned with classic gable detailing, each exterior feature enhances the home’s welcoming and timeless appeal.
Craftsman Charm with Beautiful Gable Detailing and a Balanced Facade
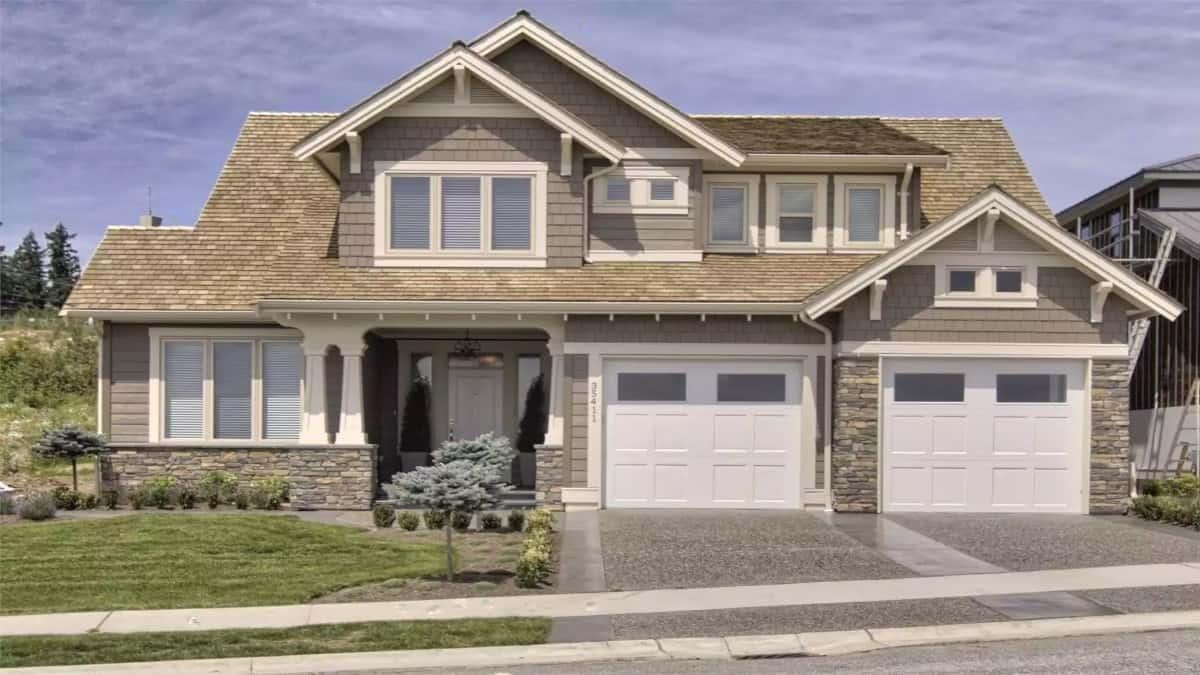
It’s a classic Craftsman, highlighted by its balanced facade and intricate gable work. I love how the interplay of materials—from the stone bases and tapered columns to the clean symmetry—speaks to the homeowner’s appreciation for detail and functionality.
The interior reveals a thoughtfully connected flow, with the great room as its heart, seamlessly bridging the kitchen, dining, and outdoor areas.
Functional Flow with a Great Room as the Heart of This Craftsman Design

This floor plan highlights a spacious great room acting as the central hub, perfectly blending functionality with Craftsman charm. I appreciate the connection between the kitchen, dining room, and outdoor patios, creating seamless space for entertaining.
The intelligently placed mudroom and pantry adjacent to the garage make everyday chores a breeze.
Smart Layout with a Master Suite Retreat and Handy Laundry Room
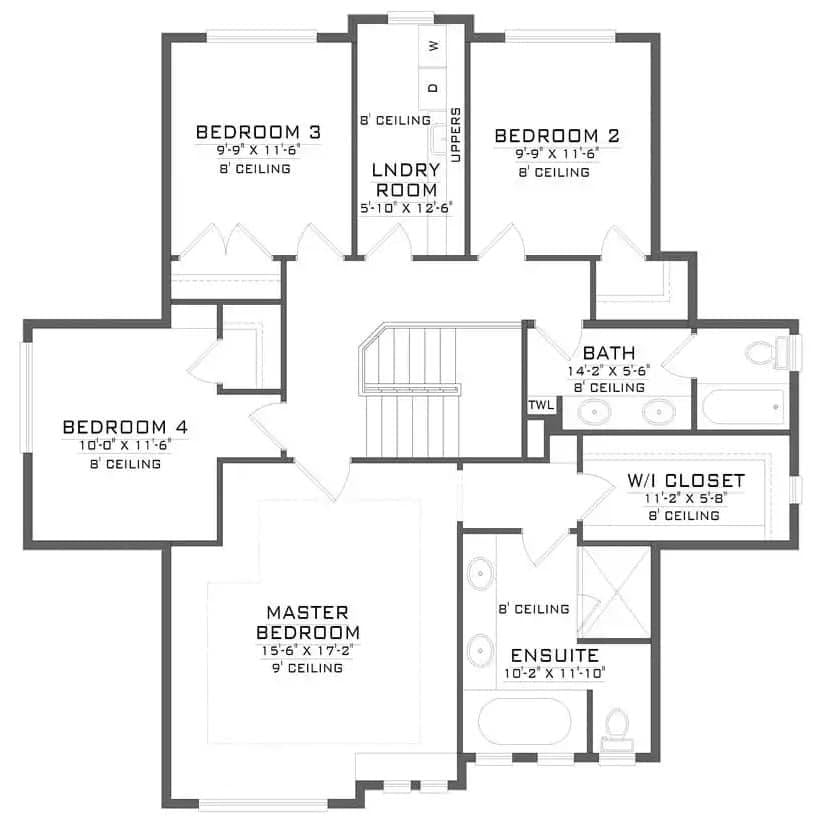
This upper-level floor plan ingeniously places the master suite away from the other bedrooms, offering privacy and a tranquil escape. The generous walk-in closet and accompanying ensuite make it truly luxurious. I like how the laundry room is conveniently located, making laundry day a breeze for everyone.
Thoughtful Basement Layout with a Handy Rec Room and Storage Space

Kitchen Style?
This basement floor plan is designed for functionality, featuring a generous rec room perfect for leisure activities. I appreciate the clever inclusion of ample storage and a mechanical room, ensuring the space remains organized and efficient. With two bedrooms tucked away for privacy, it’s ideal for accommodating guests or family.
Source: The House Designers – Plan 7787
Symmetrical Craftsman Facade with Eye-Catching Stonework

This Craftsman home features a beautifully symmetrical facade with a harmonious stone and shingle siding blend. I admire how twin garage doors frame the porch, providing a balanced and clean look. The detailed gables and tapered columns add an elegant touch, creating a strong visual statement against the bright, open sky.
Check Out the Covered Patio with Sturdy Craftsman Columns
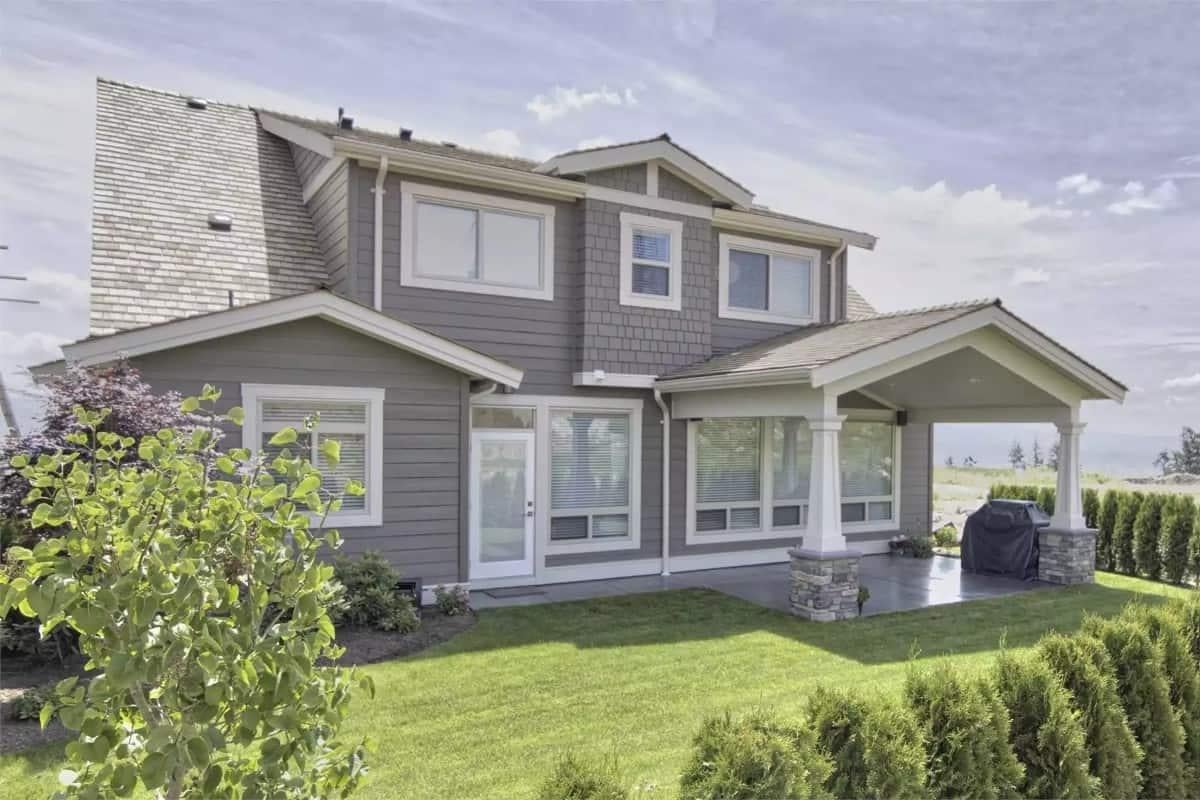
This Craftsman home showcases a charming blend of horizontal siding and shingle accents, emphasizing its classic appeal. I love how the generous covered patio features robust columns on stone bases, creating a solid yet welcoming space for outdoor relaxation.
The lush greenery surrounding the house enhances its natural charm, making it feel part of the landscape.
Bright Home Office with a Touch of Minimalism – Look at That Desk

Home Stratosphere Guide
Your Personality Already Knows
How Your Home Should Feel
113 pages of room-by-room design guidance built around your actual brain, your actual habits, and the way you actually live.
You might be an ISFJ or INFP designer…
You design through feeling — your spaces are personal, comforting, and full of meaning. The guide covers your exact color palettes, room layouts, and the one mistake your type always makes.
The full guide maps all 16 types to specific rooms, palettes & furniture picks ↓
You might be an ISTJ or INTJ designer…
You crave order, function, and visual calm. The guide shows you how to create spaces that feel both serene and intentional — without ending up sterile.
The full guide maps all 16 types to specific rooms, palettes & furniture picks ↓
You might be an ENFP or ESTP designer…
You design by instinct and energy. Your home should feel alive. The guide shows you how to channel that into rooms that feel curated, not chaotic.
The full guide maps all 16 types to specific rooms, palettes & furniture picks ↓
You might be an ENTJ or ESTJ designer…
You value quality, structure, and things done right. The guide gives you the framework to build rooms that feel polished without overthinking every detail.
The full guide maps all 16 types to specific rooms, palettes & furniture picks ↓
This home office channels a minimalist vibe with its crisp white walls and simple furniture. I love the sleek desk with built-in shelving, complemented by a cozy armchair that invites relaxation. The large window with blinds allows control over the natural light, balancing the room’s serene atmosphere with practicality.
Neat Living Area with Beamed Ceiling and Shiplap Fireplace

This living room showcases a serene palette of whites and grays, accented by a striking shiplap fireplace that draws the eye. The coffered ceiling adds depth and architectural interest, complemented by plush, inviting seating.
I can’t help but notice the way natural light filters through the full-height blinds, creating a soft, cozy glow throughout the space.
Relaxing Living Room with Tufted Seating and Playful Teepee
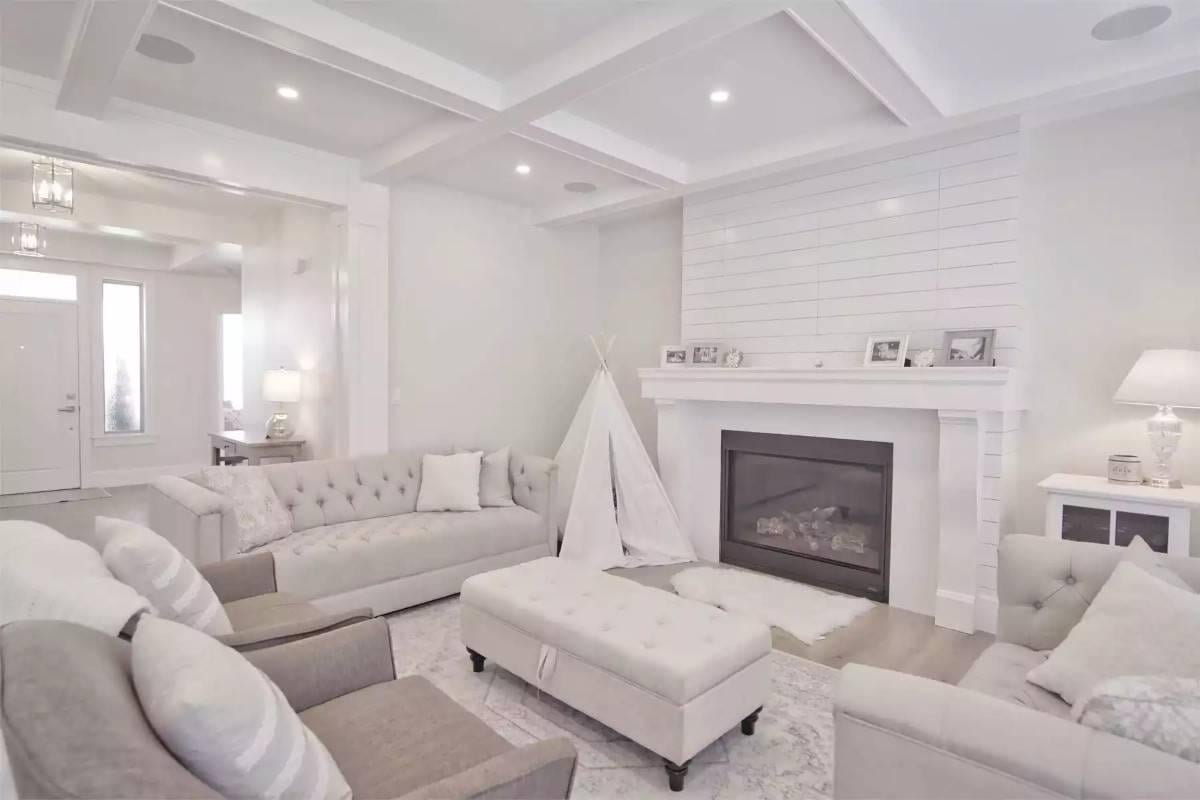
This living room combines classic comfort with modern touches, anchored by a striking shiplap fireplace. The tufted seating adds an elegant touch, while the playful teepee in the corner brings a whimsical element. I like how the coffered ceiling and neutral palette create a sense of calm and openness.
Bright Kitchen with a Stylishly Simple Island
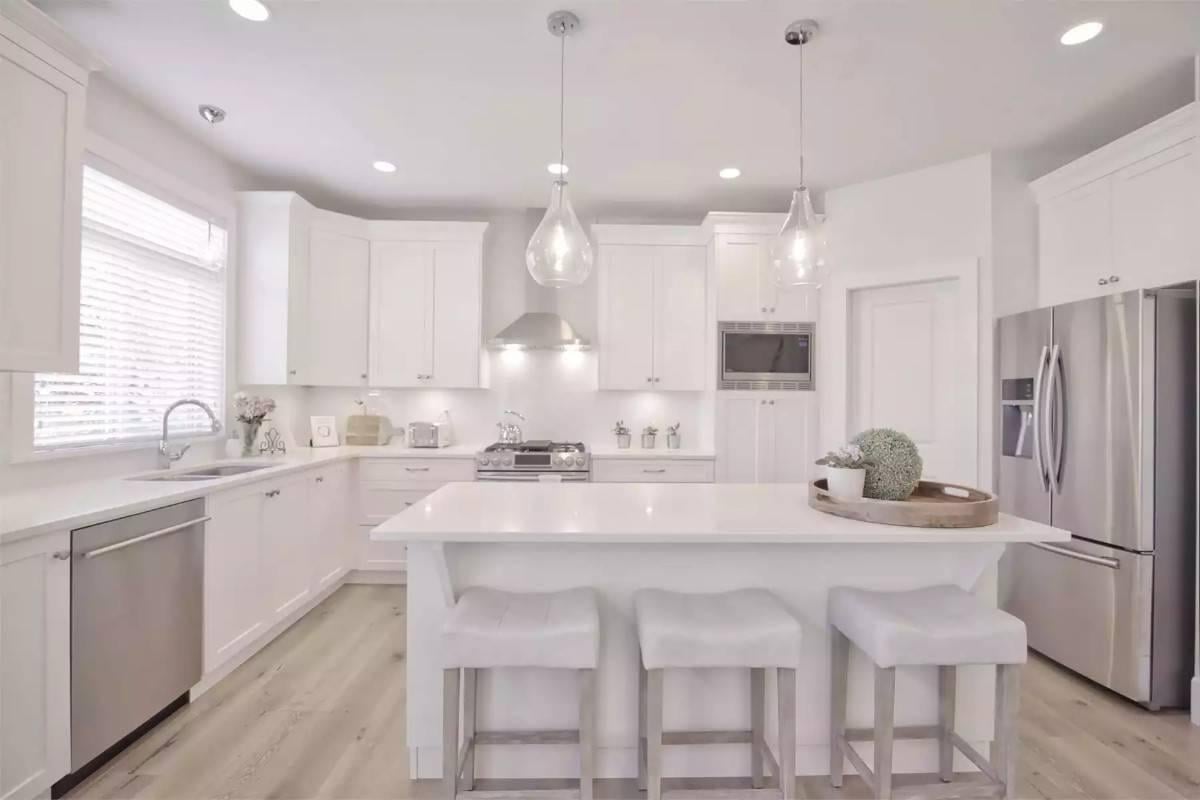
This kitchen exudes a clean, modern vibe with crisp white cabinetry and sleek stainless-steel appliances. I love how the pendant lights hang gracefully above the island, adding a touch of elegance to the minimalist design.
The muted wood flooring and soft natural light from the window create a warm, inviting space for cooking and gathering.
Seamless Flow from this Bright Kitchen to the Relaxing Living Area
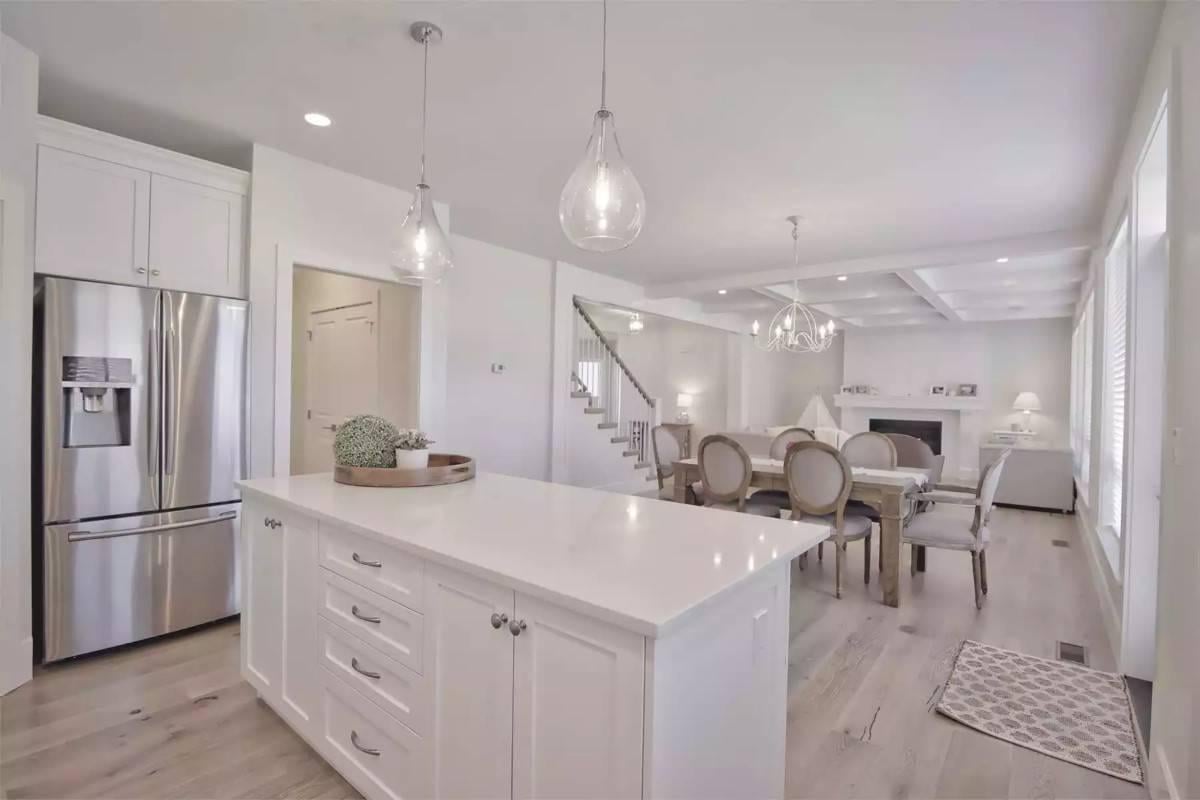
This open-concept space beautifully integrates a sleek kitchen with an inviting dining and living area. The white cabinetry and stainless-steel appliances create a modern feel, while the pendant lights add a touch of elegance.
I love how the coffered ceiling in the living room enhances the room’s architectural charm, connecting the spaces with a consistent design language.
Comfy Bedroom with a Unique Tray Ceiling – Lovely Pendant Light
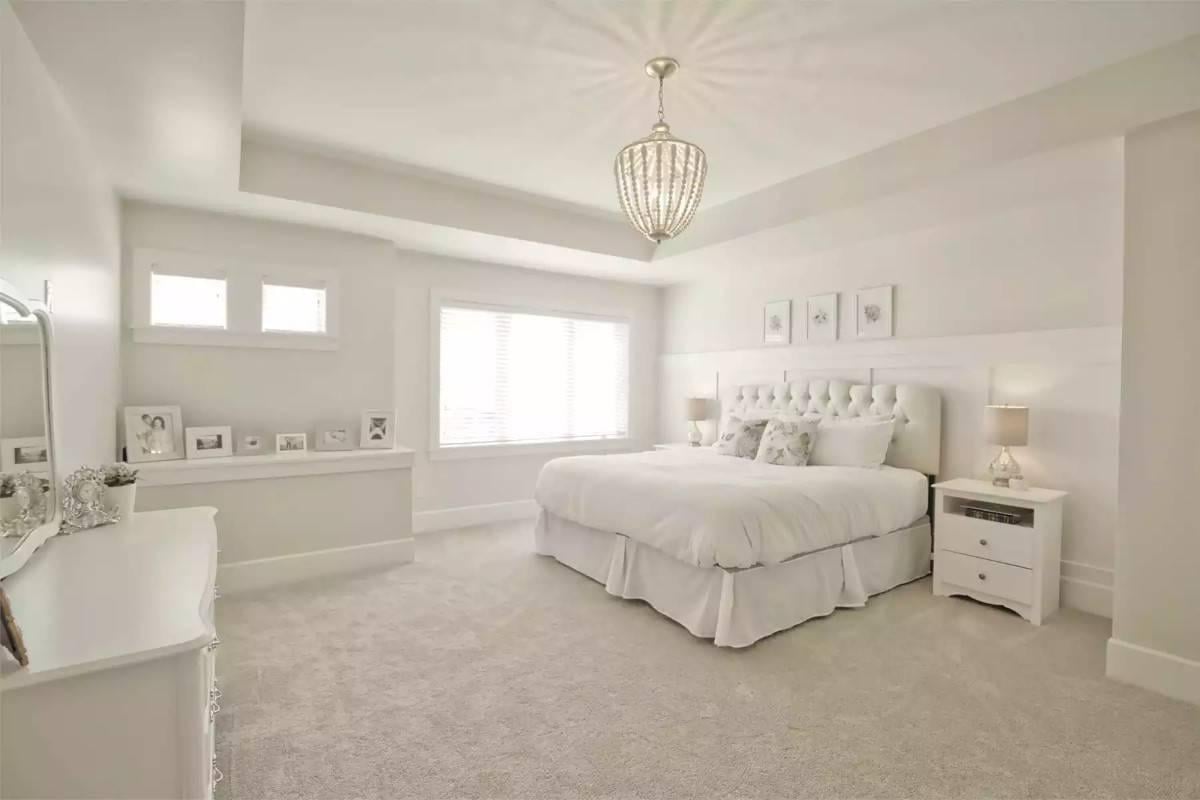
This tranquil bedroom features a soothing monochromatic color scheme, highlighted by a beautiful tray ceiling that adds architectural interest. The tufted headboard pairs elegantly with the soft carpet, creating a cohesive and calming retreat.
I love the pendant light; it infuses the room with subtle glamour, while the framed pictures on the ledge add a personal touch.
Classic Bathroom Charm with Twin Sinks and a Deep Soak Tub
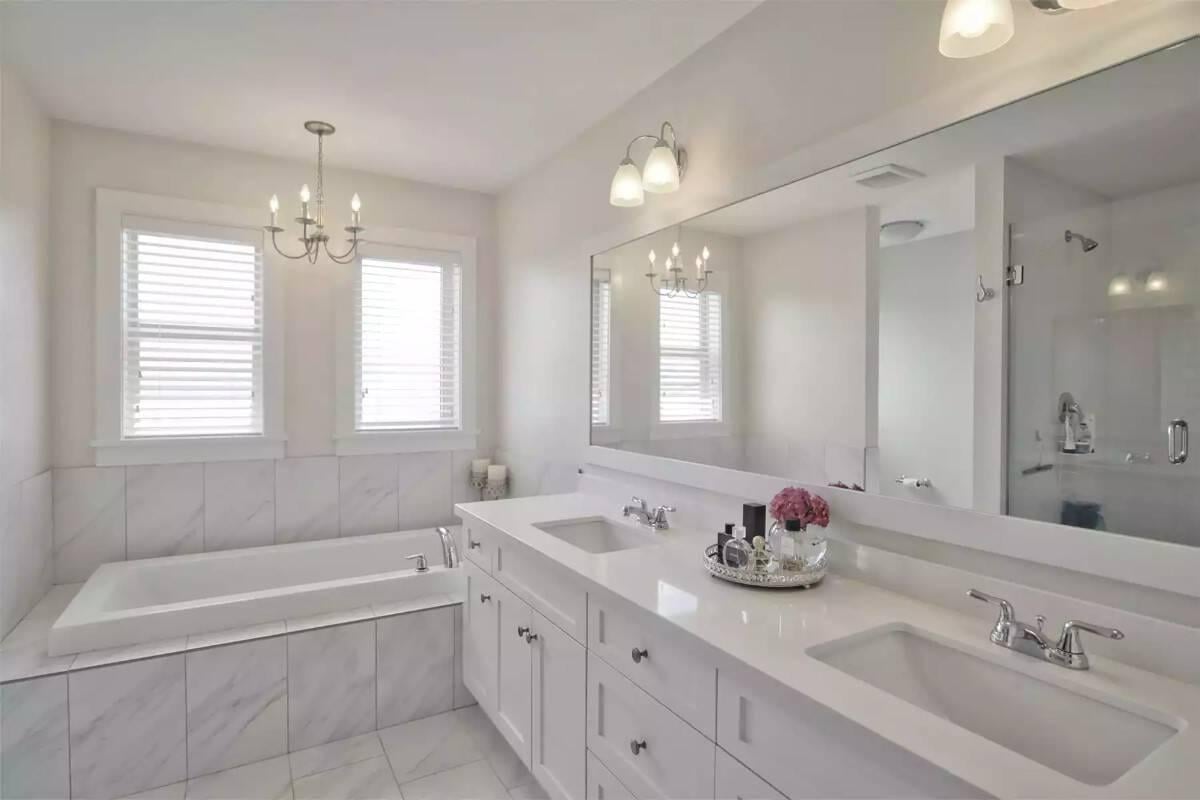
🔥 Create Your Own Magical Home and Room Makeover
Upload a photo and generate before & after designs instantly.
ZERO designs skills needed. 61,700 happy users!
👉 Try the AI design tool here
This bathroom combines timeless design with modern functionality. It features a spacious double vanity with crisp white cabinetry. The large mirror enhances the sense of space, while the deep soaking tub is perfectly positioned under two charming windows.
I love the simple chandelier, which adds a touch of sophistication and creates an inviting and serene retreat.
Simple Sophistication in a Bright White Bathroom
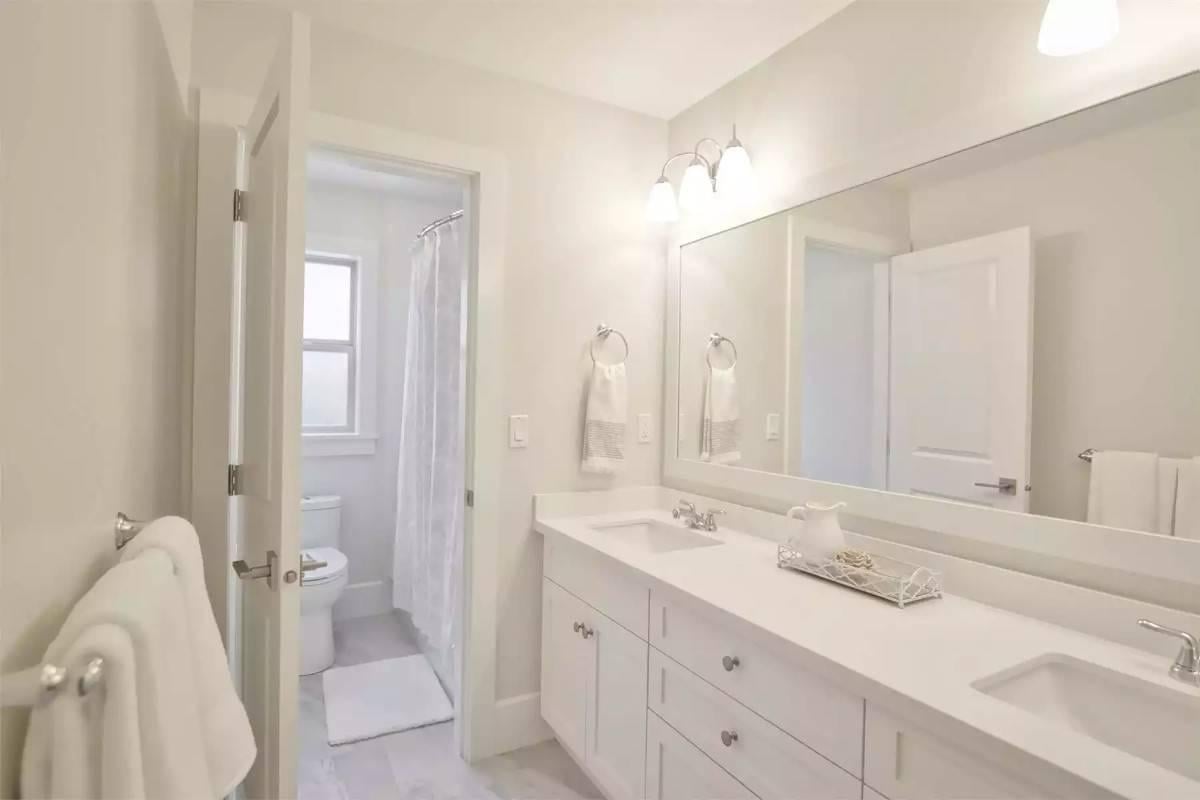
This bathroom exudes simplicity with its clean white cabinetry and expansive mirror that reflects ample light, making the space feel open and airy. I love the dual sinks, which add functionality and are perfect for busy mornings. The subtle lighting and frosted window combine to maintain privacy while enhancing the serene ambiance.
Organized Mudroom with Handy Built-in Cubbies
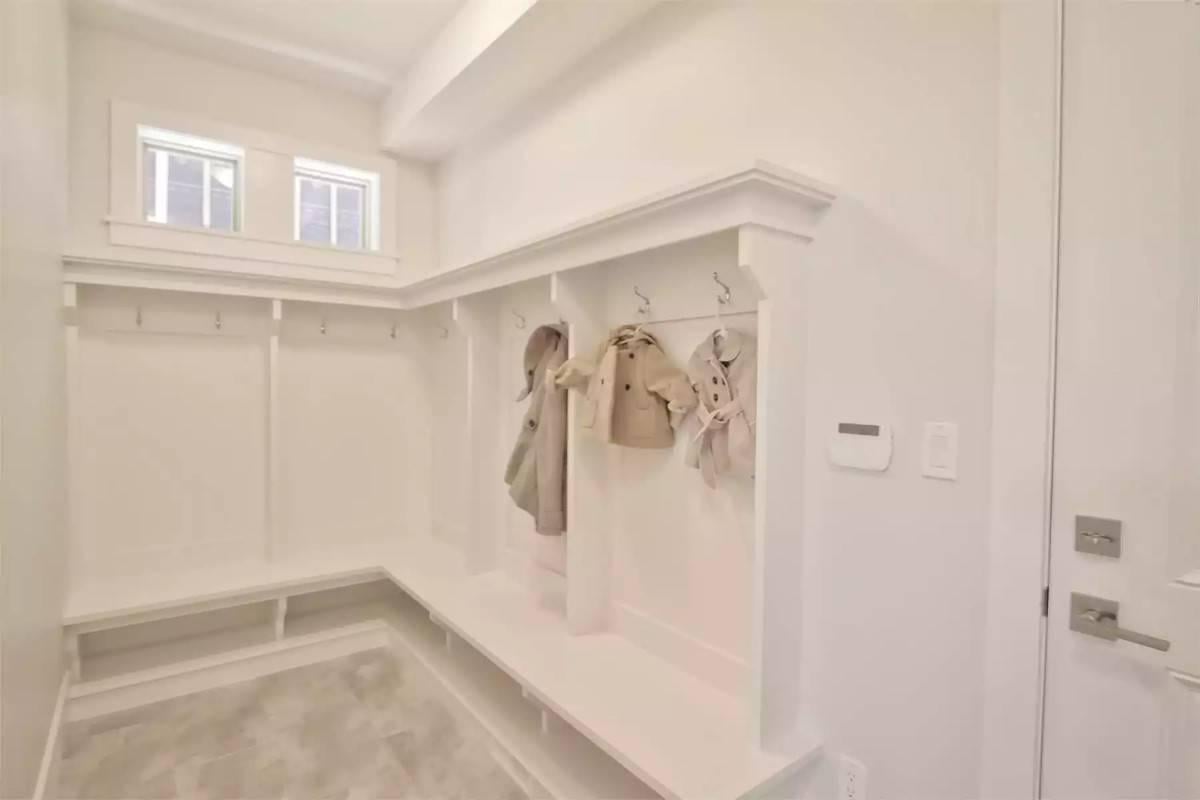
This mudroom features a clean, white design with practical built-in cubbies and hooks, perfect for storing coats and bags. I love how the bench provides a convenient spot to sit while putting on shoes, making daily routines efficient.
The narrow windows above introduce natural light, enhancing the room’s bright and functional appeal.
Source: The House Designers – Plan 7787






