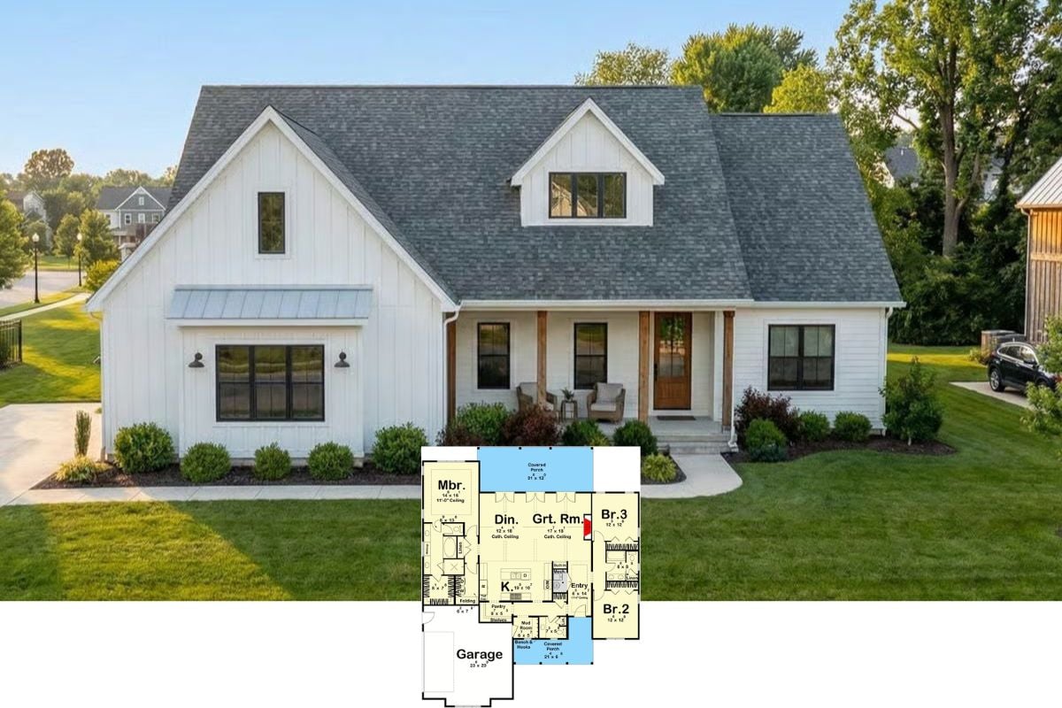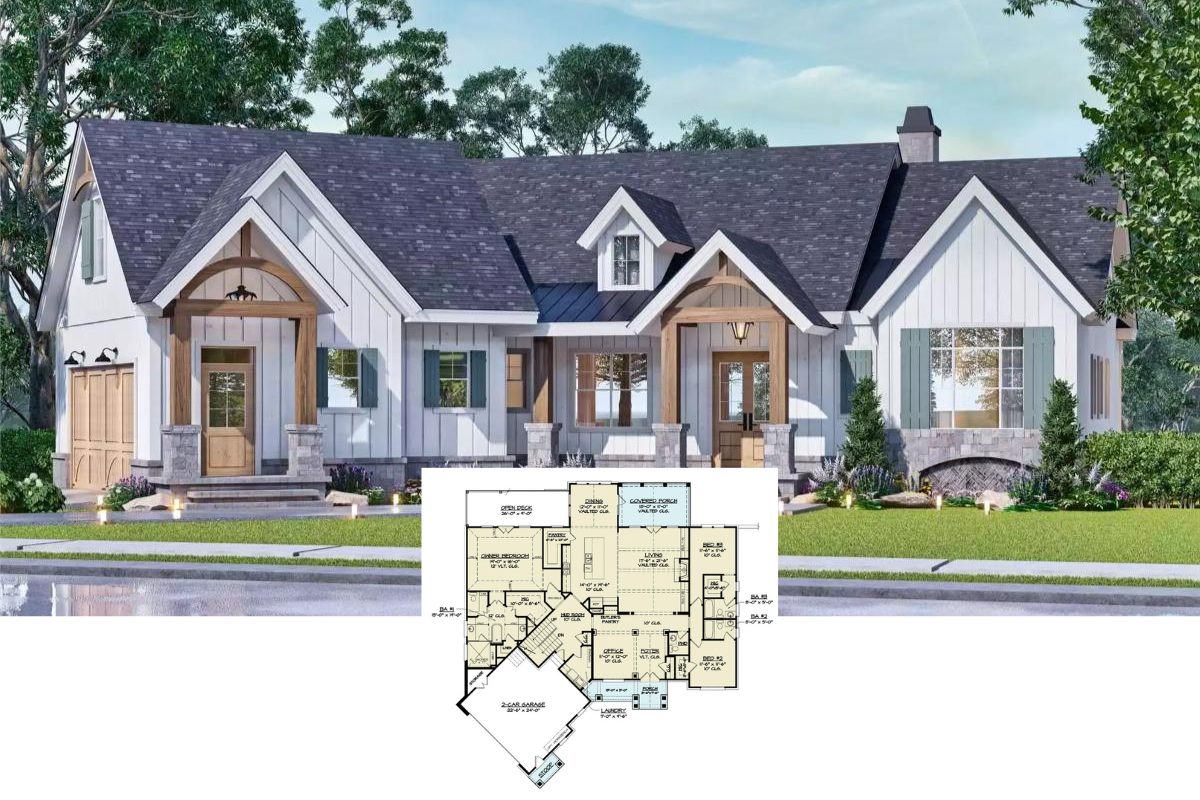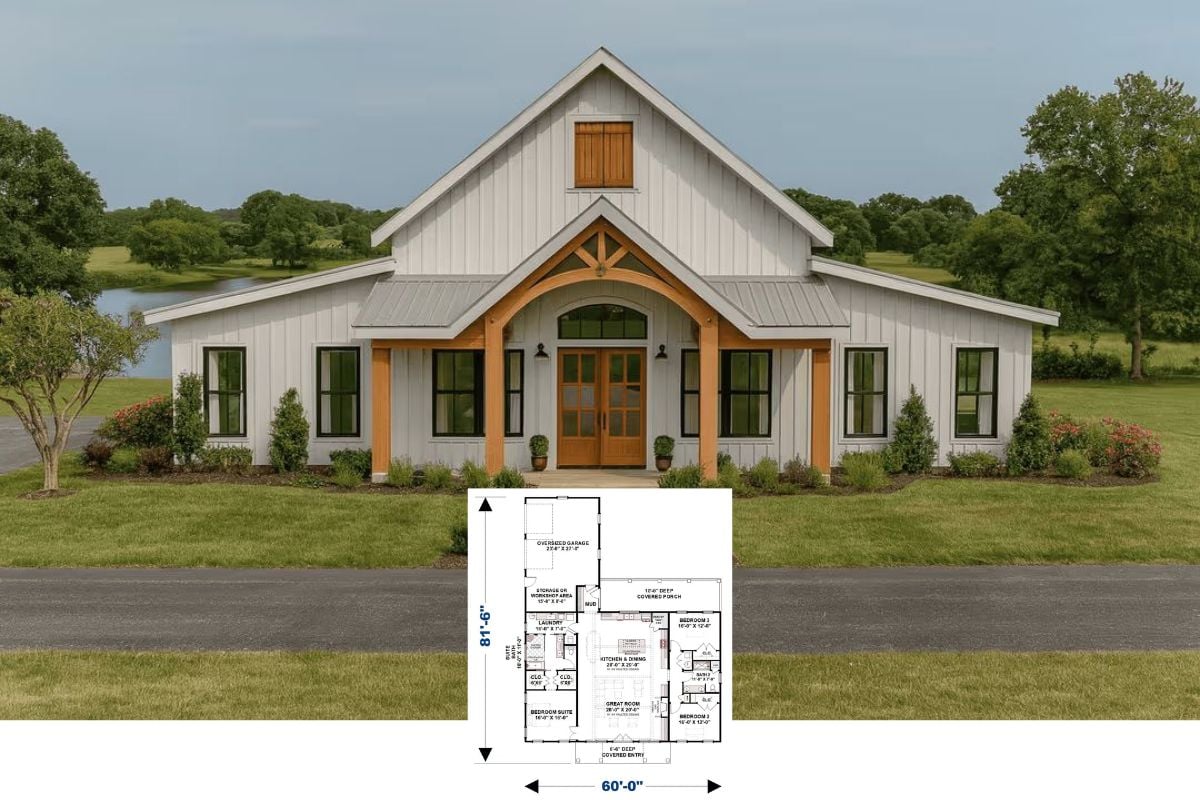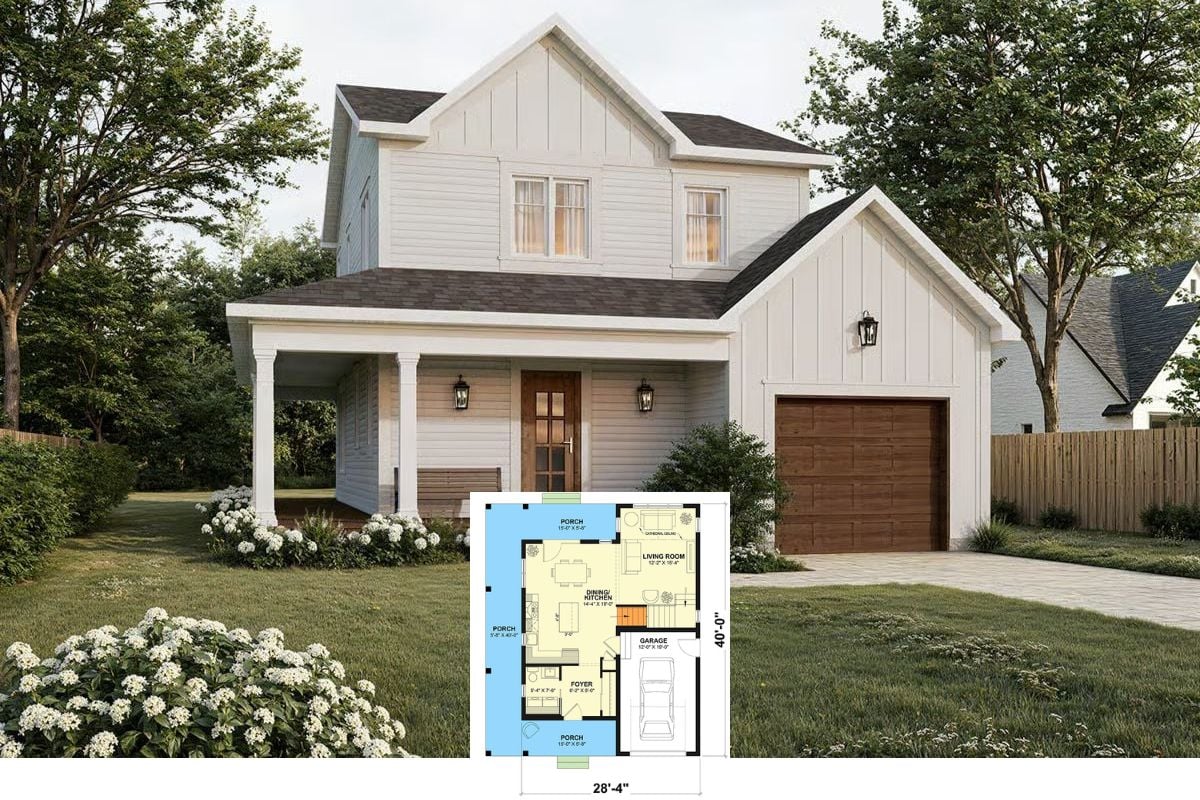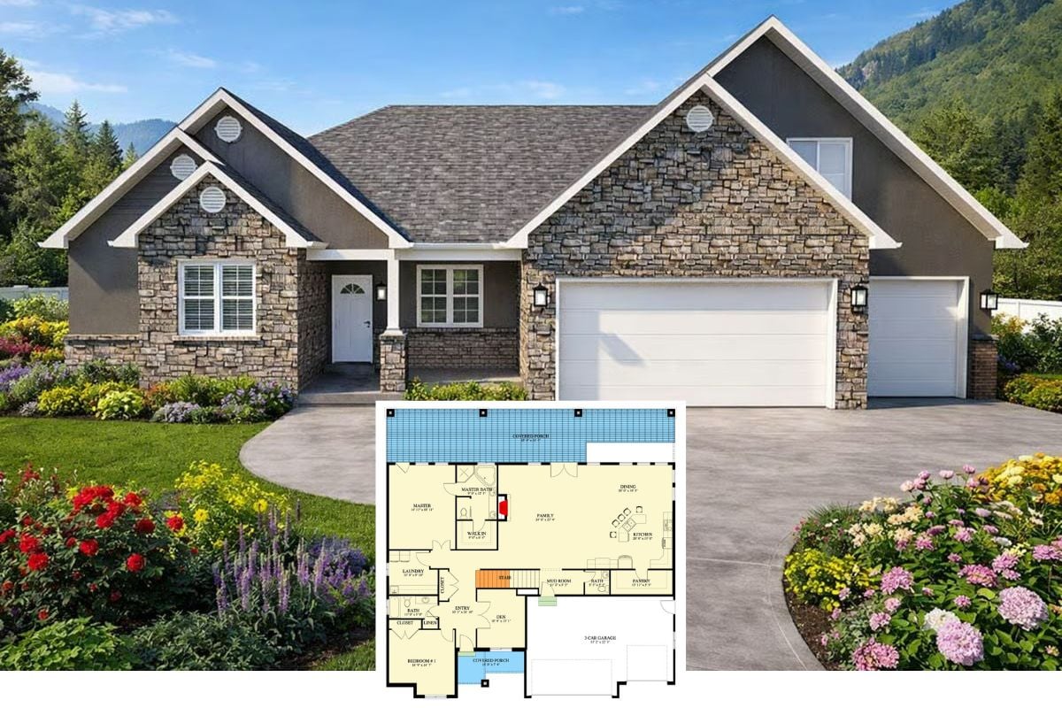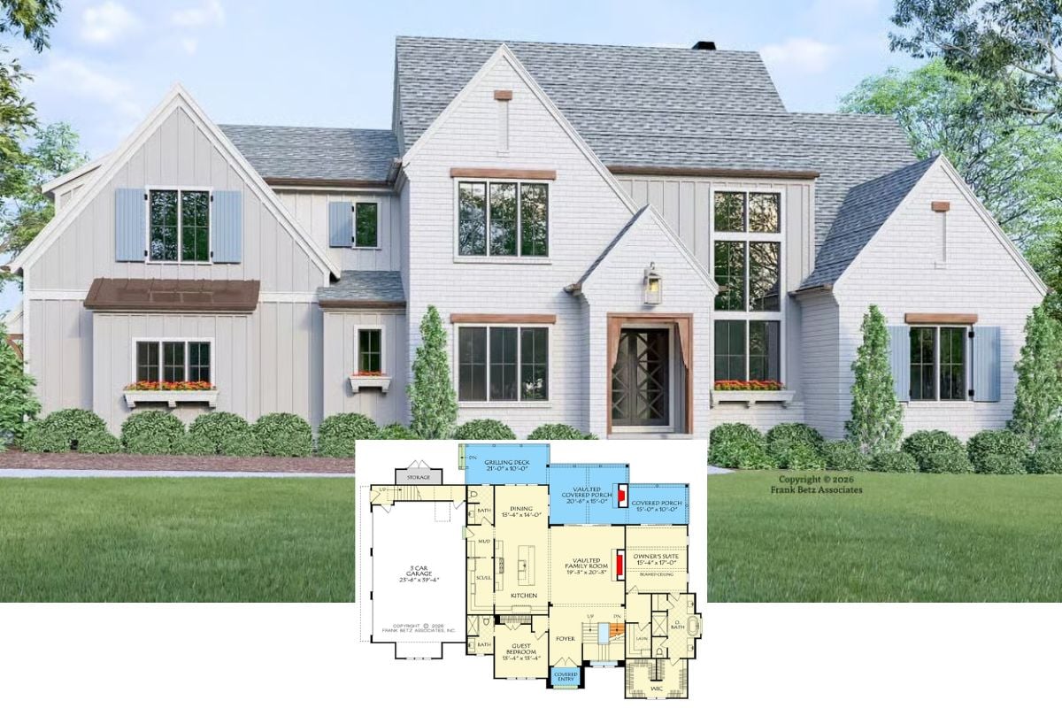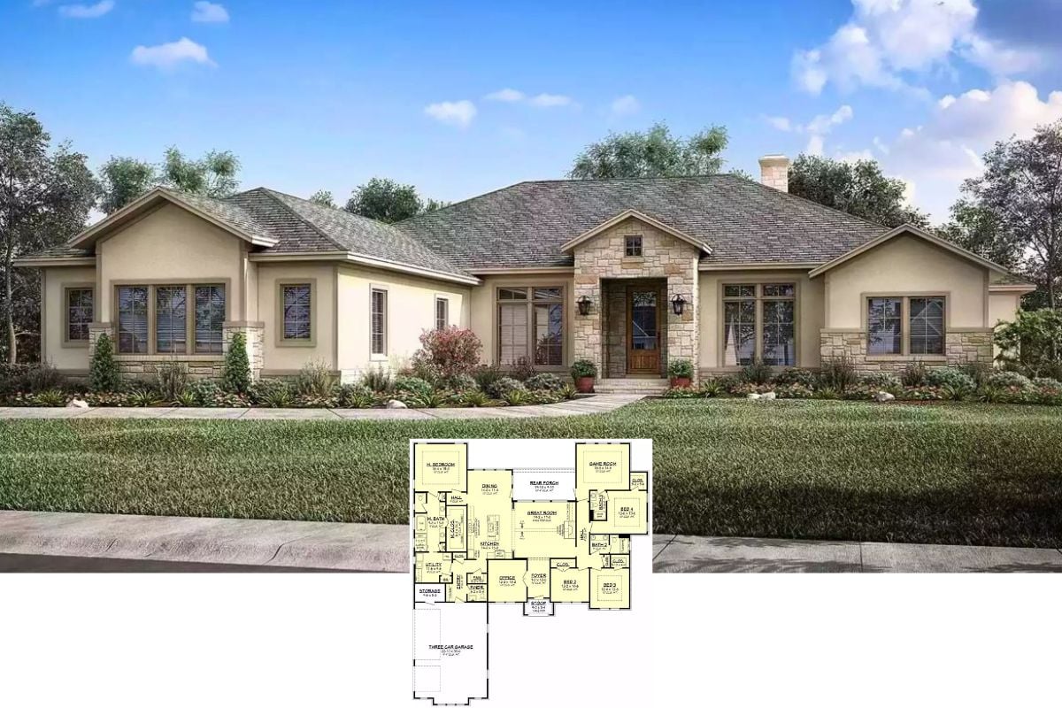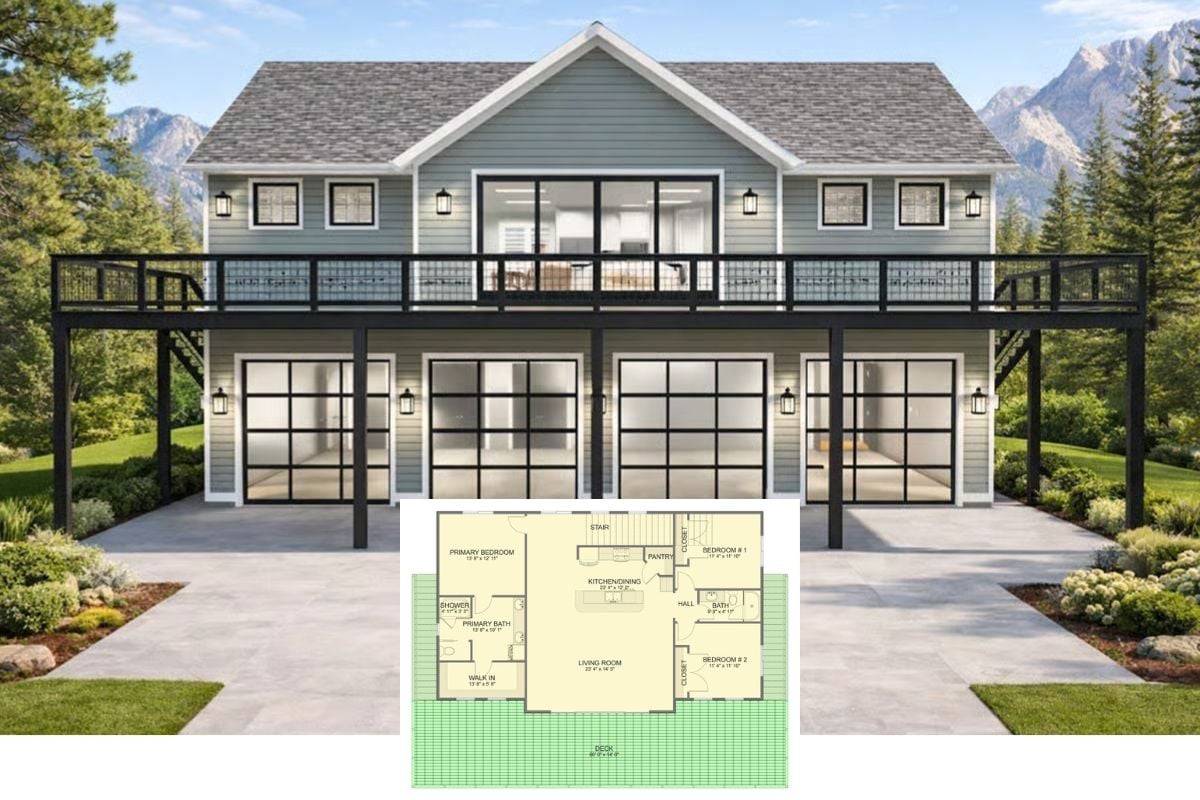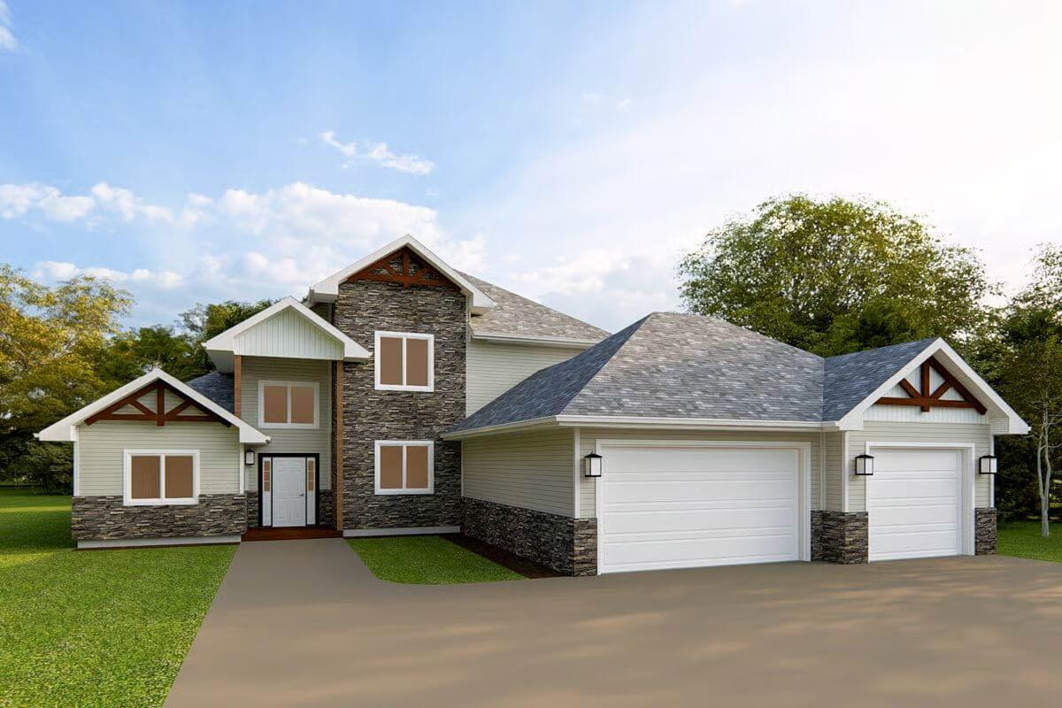
Would you like to save this?
Specifications
- Sq. Ft.: 2,573
- Bedrooms: 5
- Bathrooms: 2.5
- Stories: 2
- Garage: 3
Main Level Floor Plan

Second Level Floor Plan

Front View

Entry

Were You Meant
to Live In?
Great Room

Eat-in Kitchen

Eat-in Kitchen

Home Stratosphere Guide
Your Personality Already Knows
How Your Home Should Feel
113 pages of room-by-room design guidance built around your actual brain, your actual habits, and the way you actually live.
You might be an ISFJ or INFP designer…
You design through feeling — your spaces are personal, comforting, and full of meaning. The guide covers your exact color palettes, room layouts, and the one mistake your type always makes.
The full guide maps all 16 types to specific rooms, palettes & furniture picks ↓
You might be an ISTJ or INTJ designer…
You crave order, function, and visual calm. The guide shows you how to create spaces that feel both serene and intentional — without ending up sterile.
The full guide maps all 16 types to specific rooms, palettes & furniture picks ↓
You might be an ENFP or ESTP designer…
You design by instinct and energy. Your home should feel alive. The guide shows you how to channel that into rooms that feel curated, not chaotic.
The full guide maps all 16 types to specific rooms, palettes & furniture picks ↓
You might be an ENTJ or ESTJ designer…
You value quality, structure, and things done right. The guide gives you the framework to build rooms that feel polished without overthinking every detail.
The full guide maps all 16 types to specific rooms, palettes & furniture picks ↓
Primary Bedroom

Primary Bathroom

Balcony

Details
This craftsman-style home presents a bold and elegant exterior with a combination of stone accents, siding, and steep gables that add dimension and depth. Exposed trusses in the gables and a balanced roofline elevate the design’s architectural detail, while the large three-car garage is seamlessly integrated into the layout. The inviting front entry is framed by symmetrical windows and a modestly covered stoop, hinting at the spacious design within.
The main level interior centers around a dramatic great room with soaring ceilings and a fireplace, flanked by access to both a dining area and a covered deck for seamless indoor-outdoor living. The kitchen includes a large island, a nearby butler pantry, and direct access to a mudroom and utility room, making it both stylish and functional.
The primary suite is located on the main floor for privacy and features a luxurious ensuite bath and walk-in closet. A den near the front entry offers flexible space for a home office or guest room, and a powder room serves the main living areas.
Upstairs, three additional bedrooms are arranged around a central landing, all sharing a full bath and laundry room for convenience. A balcony overlooks the great room below creating a connection between levels and allowing natural light to flow throughout the home.
Pin It!

Architectural Designs Plan 485007DUG

