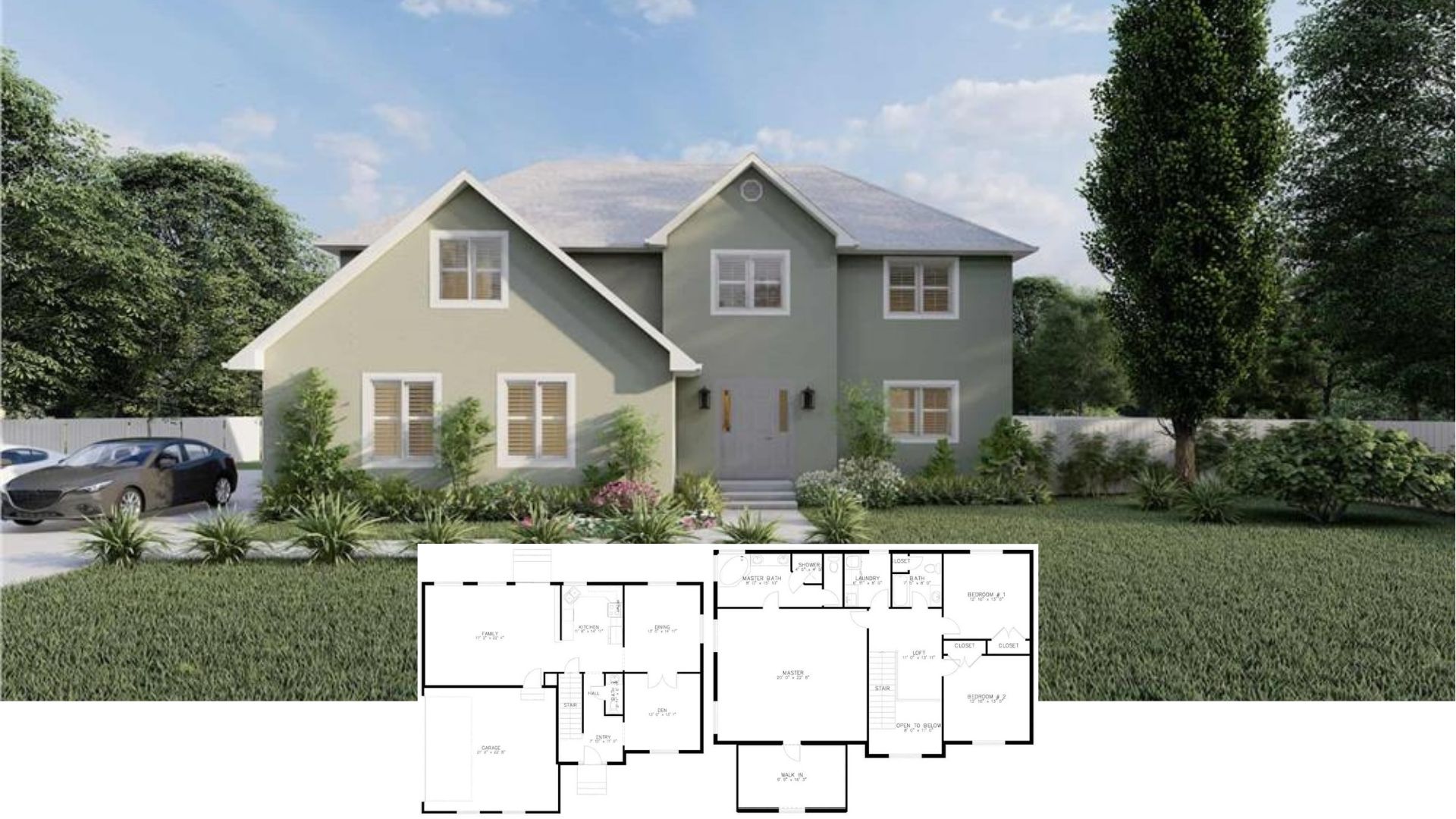Discover this stunning Craftsman home’s perfect blend of tradition and contemporary style. Spanning over 3,188 square feet, it offers two to four spacious bedrooms and two and a half to four and a half pristine bathrooms, catering to family living and guest accommodations. The home’s architectural allure is evident in its low-pitched roofs, exposed wooden beams, and meticulous stonework, all complemented by clean stucco walls and a vibrant landscape.
Look at This Craftsman Facade with Its Clean Lines

Would you like to save this?
This masterpiece exemplifies the Craftsman style infused with modern elements, showcasing the classic low-pitched roofs and wide overhangs that define the traditional look. By integrating sleek stucco and wooden accents, the design achieves a refreshing balance of the old and the new, capturing elegance and warmth in its inviting facade.
Explore the Efficient Layout of this Spacious Main Floor Plan
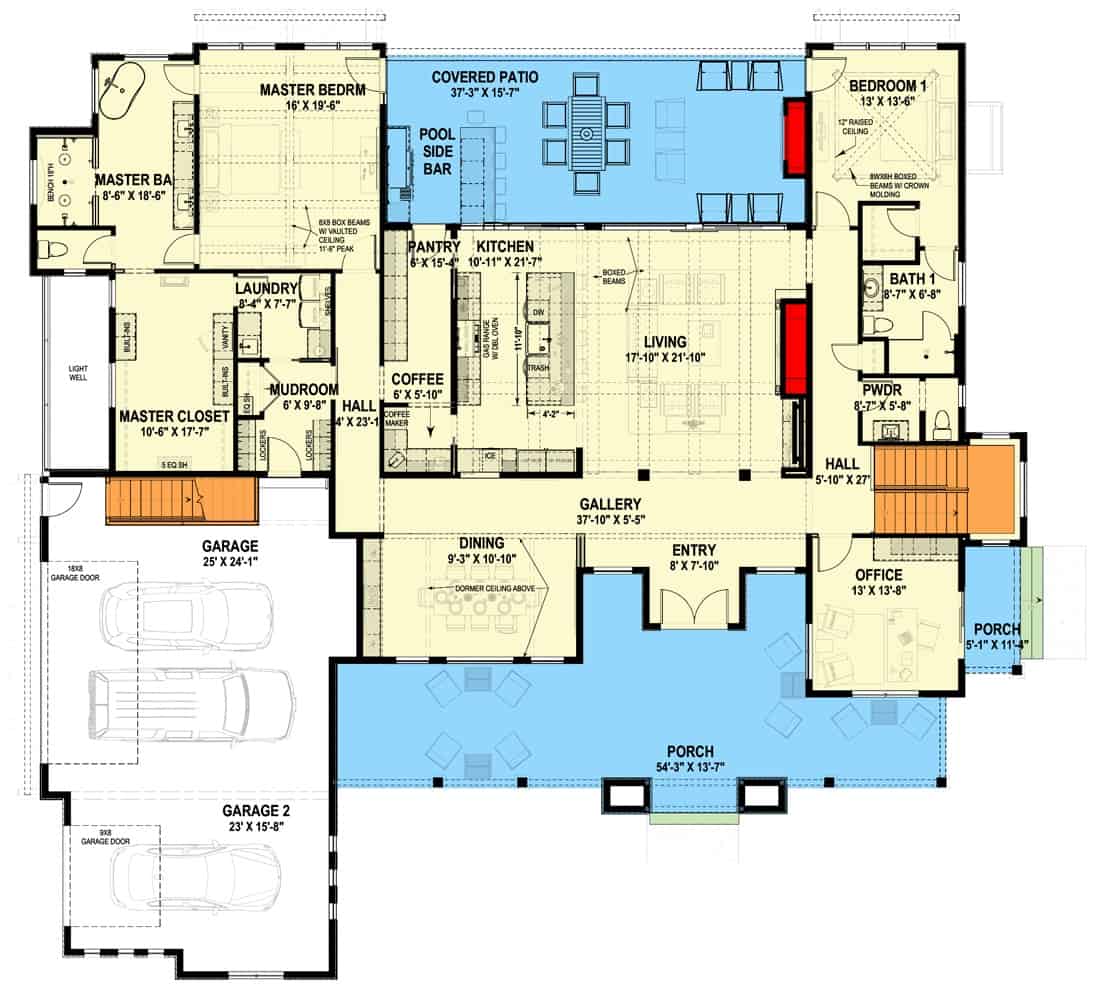
This floor plan offers a harmonious blend of practicality and style, showcasing a central living area with seamless access to a covered patio. Key features include a dedicated master suite, a generous closet and luxurious bathroom, and an open-concept kitchen that flows into the dining and living spaces. Notice the two garages that ensure abundant storage and accessibility, which are ideal for a busy household.
Source: Architectural Designs – Plan 64540SC
Dive Into This Entertainment-Focused Basement Plan
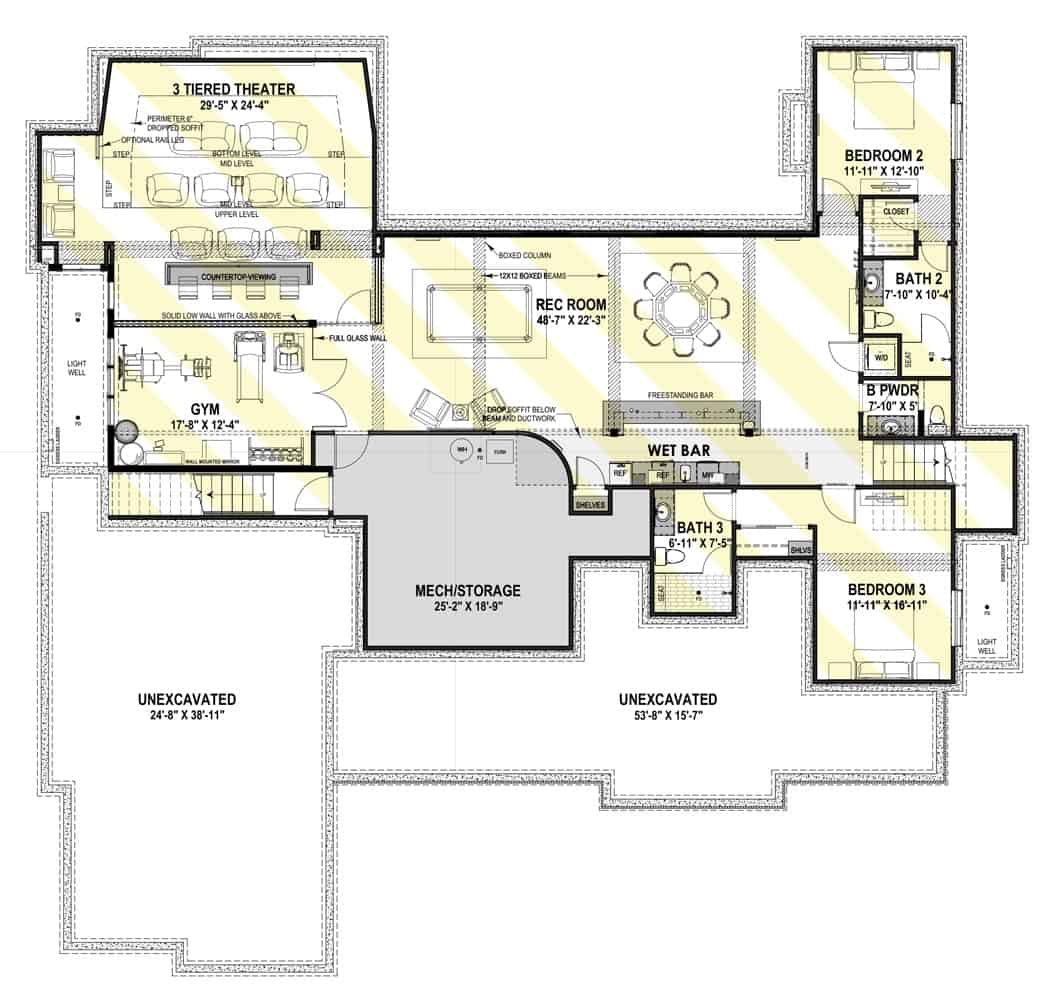
This lower-level floor plan features a sprawling recreation room anchored by a stylish wet bar, perfect for gatherings. The layout includes a tiered theater room and a dedicated gym, providing diverse entertainment and fitness options. Two additional bedrooms each have access to a bathroom, offering convenience and privacy for guests or family members.
Source: Architectural Designs – Plan 64540SC
Experience the Simplicity of This Stucco and Stone Facade
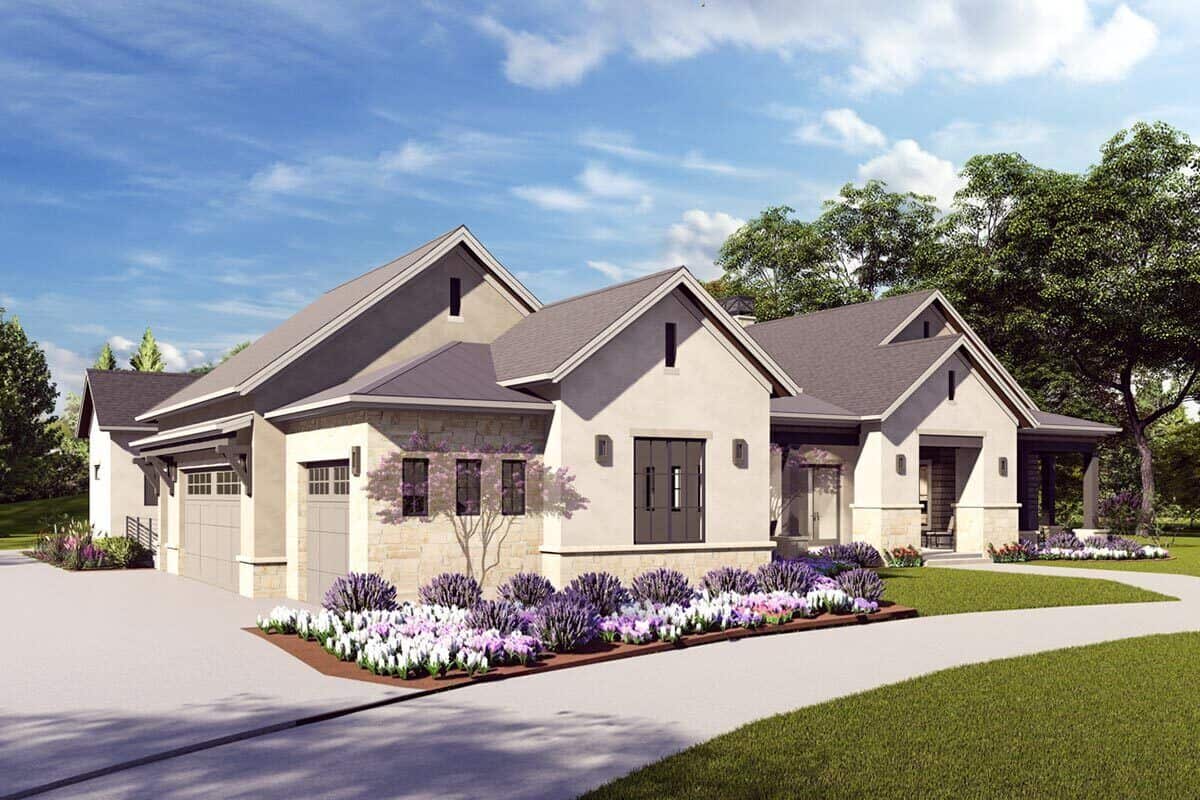
This home’s exterior combines the sophistication of stucco with the earthy texture of stone, delivering a contemporary take on classic Craftsman design. The gabled roofs and symmetrical windows ensure a balanced aesthetic, while the clean lines offer a modern touch. Lush landscaping with vibrant flowers complements the muted tones of the facade, adding a burst of color to the serene setting.
Appreciate the Subtlety of This Craftsman Side Elevation

Kitchen Style?
This side view showcases a harmonious blend of materials, with smooth stucco and textured shingle siding creating visual interest. The gabled roof offers classic Craftsman appeal, while the triple-bay garages add function and style. Low-maintenance landscaping with lush greenery and purple blooms complements the home’s understated elegance, integrating it naturally into its surroundings.
Take in the Elegant Poolside View of this Craftsman Retreat
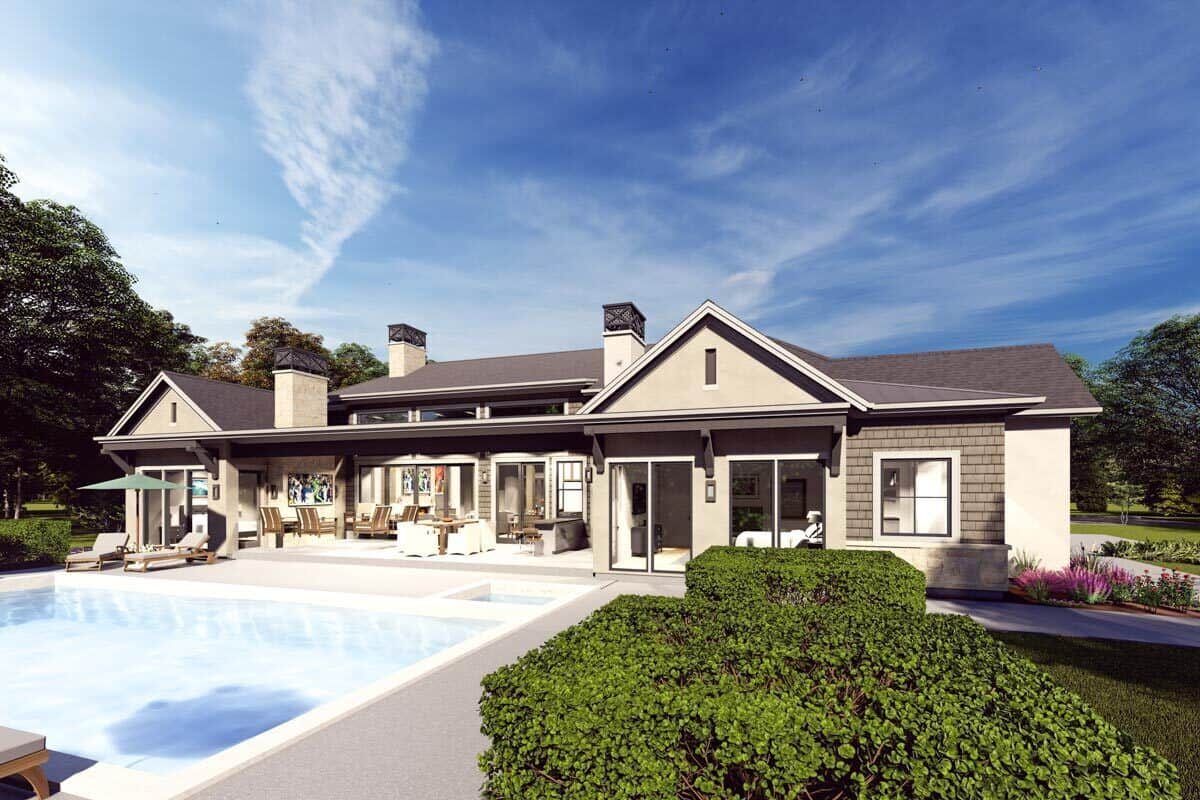
This rear elevation showcases a seamless blend of Craftsman charm with a relaxing outdoor living space. The wide gabled roof and stone chimney create a striking silhouette, while the spacious patio invites leisure and entertainment. Expansive glass doors connect the indoors to the pristine pool area, offering a seamless flow for gatherings and relaxation.
Explore the Simple Elegance of This Craftsman Rear with Charming Shingle Siding
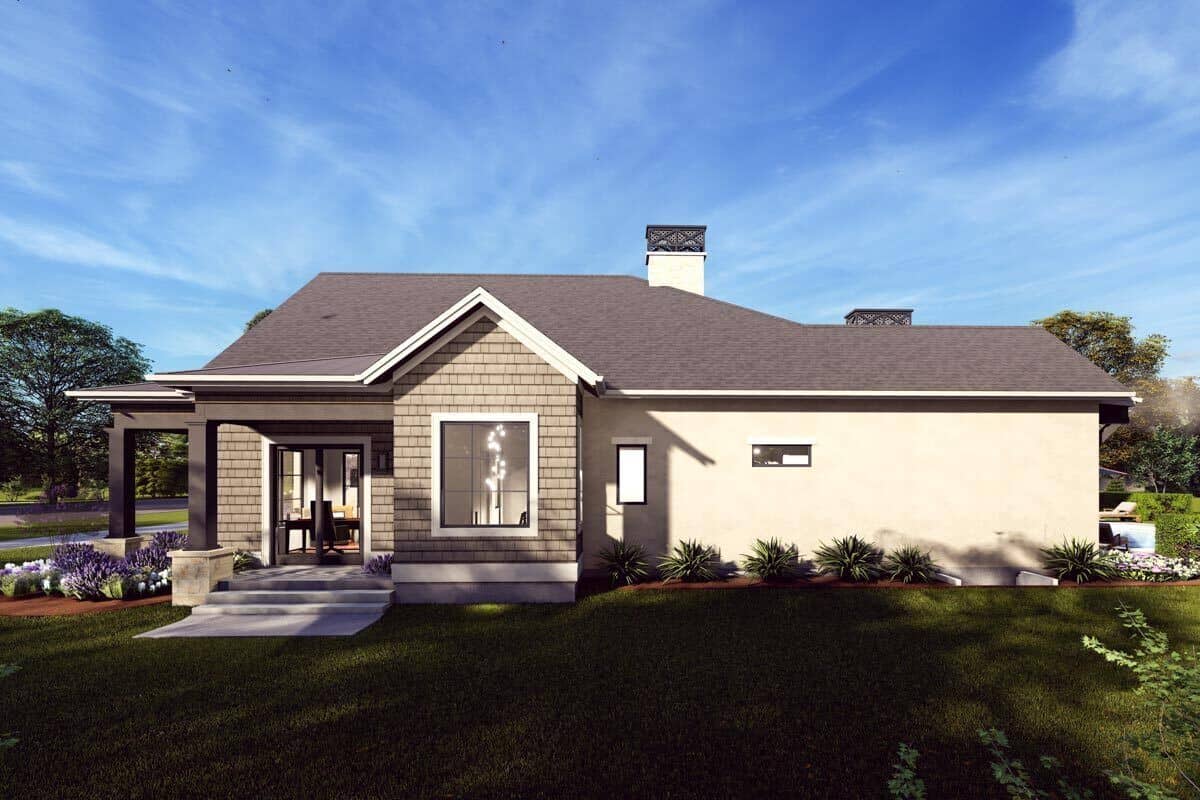
This rear elevation beautifully complements the Craftsman style with its blend of classic shingle siding and smooth stucco walls. The thoughtful use of gabled roofs and pronounced chimneys adds visual interest, while large windows enhance the natural light within. Manicured landscaping borders provide a soft touch, rounding out the serene outdoor space.
Discover the Craftsmanship in This Stylish Porch with Stone Accents
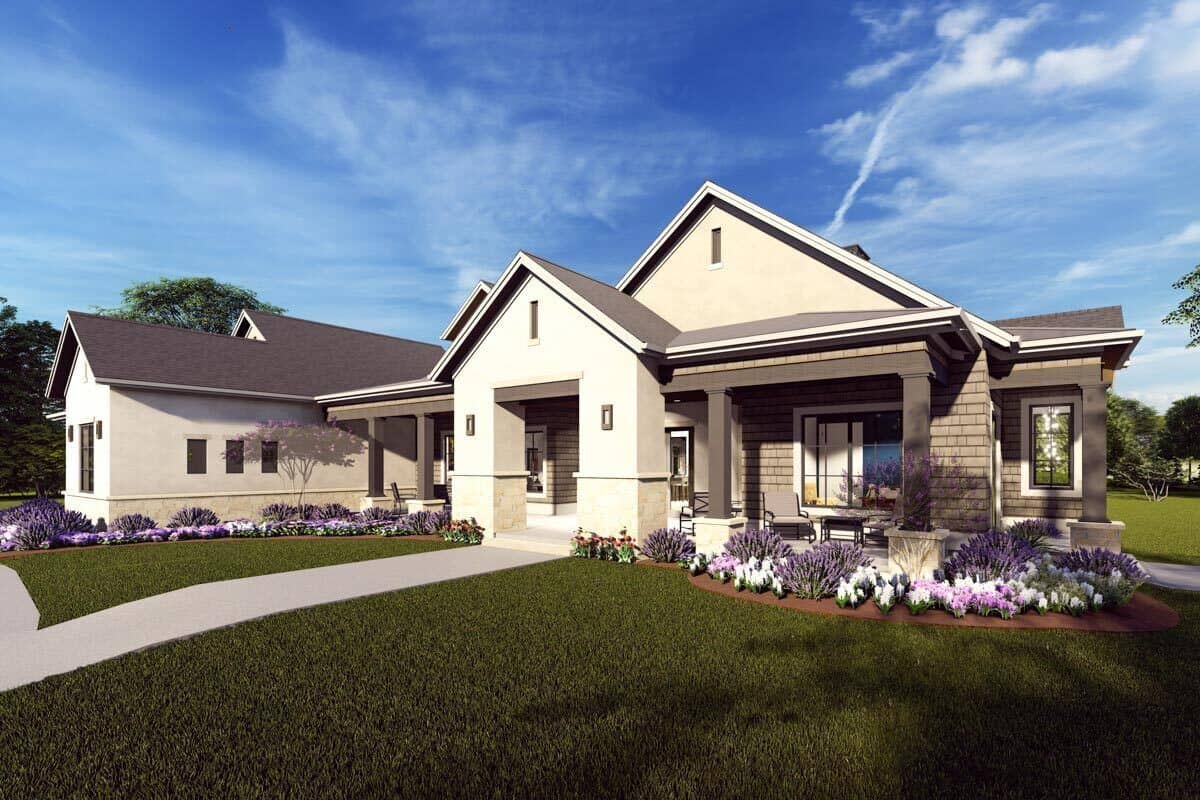
Home Stratosphere Guide
Your Personality Already Knows
How Your Home Should Feel
113 pages of room-by-room design guidance built around your actual brain, your actual habits, and the way you actually live.
You might be an ISFJ or INFP designer…
You design through feeling — your spaces are personal, comforting, and full of meaning. The guide covers your exact color palettes, room layouts, and the one mistake your type always makes.
The full guide maps all 16 types to specific rooms, palettes & furniture picks ↓
You might be an ISTJ or INTJ designer…
You crave order, function, and visual calm. The guide shows you how to create spaces that feel both serene and intentional — without ending up sterile.
The full guide maps all 16 types to specific rooms, palettes & furniture picks ↓
You might be an ENFP or ESTP designer…
You design by instinct and energy. Your home should feel alive. The guide shows you how to channel that into rooms that feel curated, not chaotic.
The full guide maps all 16 types to specific rooms, palettes & furniture picks ↓
You might be an ENTJ or ESTJ designer…
You value quality, structure, and things done right. The guide gives you the framework to build rooms that feel polished without overthinking every detail.
The full guide maps all 16 types to specific rooms, palettes & furniture picks ↓
This image highlights the front porch’s blend of modern design and classic craftsmanship, featuring clean stucco walls and textured stone accents. The inviting seating area is framed by a thoughtfully landscaped garden, with vibrant purples and whites adding color and charm. The symmetrical gable roofs add a touch of elegance, while large windows promise a bright interior.
Wow, Look at That Open-Concept Living Room with a Coffered Ceiling
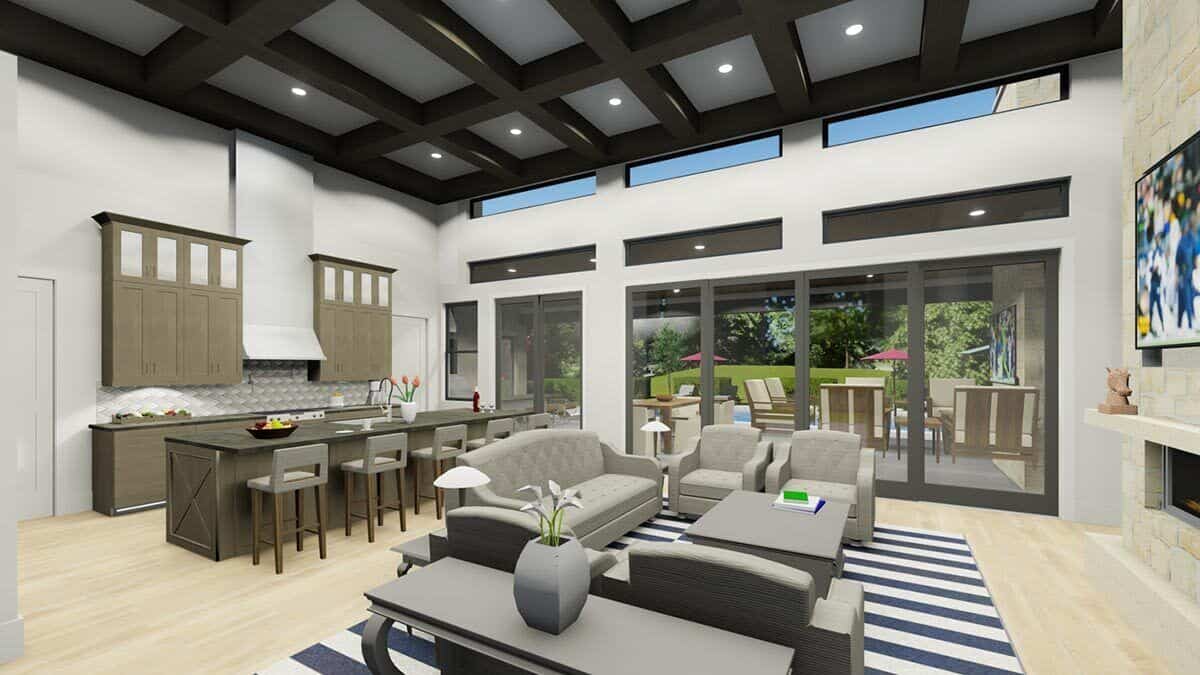
This impressive living area features a striking coffered ceiling, enhancing its spacious and unified open-concept design. Large transom windows and expansive glass doors flood the space with natural light, seamlessly blending indoor and outdoor living. The juxtaposition of natural wood cabinetry and sleek, modern furnishings brings a warm yet contemporary feel to this Craftsman-inspired interior.
Check Out the Striking Coffered Ceiling in This Living Space
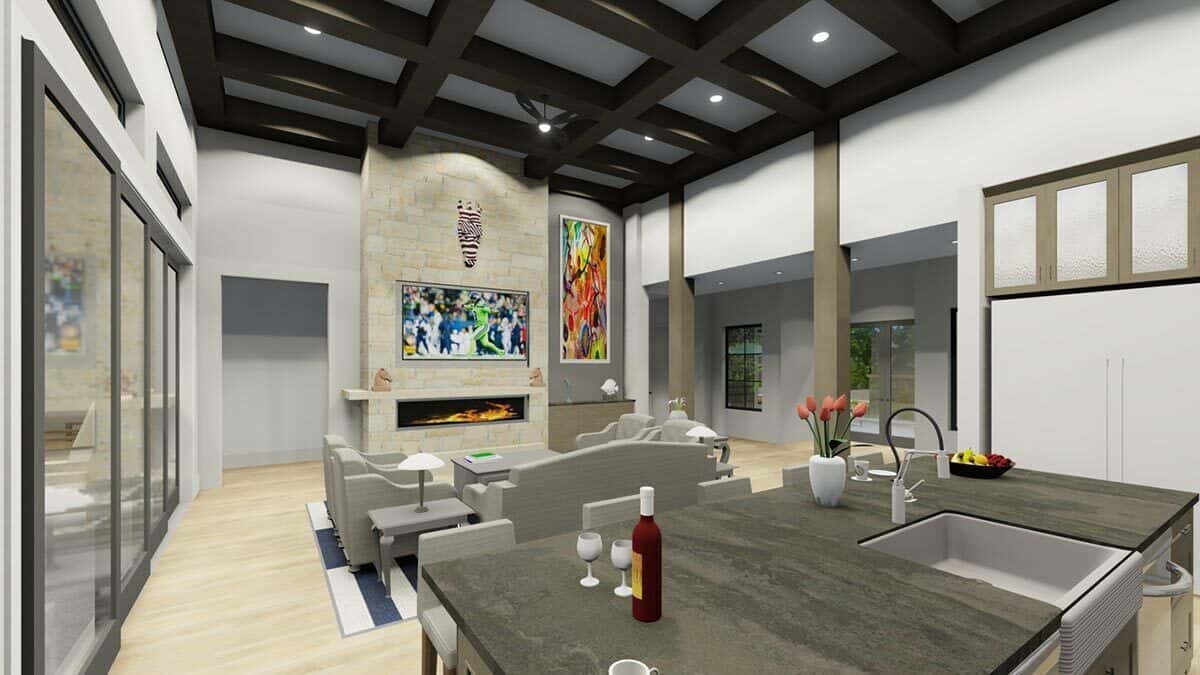
This open-concept living area boasts a dramatic coffered ceiling, adding depth and visual interest to the space. A stone fireplace is a focal point, surrounded by vibrant artwork that adds a splash of color. The seamless flow from the kitchen to the living room is perfect for entertaining, with large windows inviting natural light and offering views of the surrounding landscape.
Check Out the Dramatic Dining Space with Its Vibrant Artwork
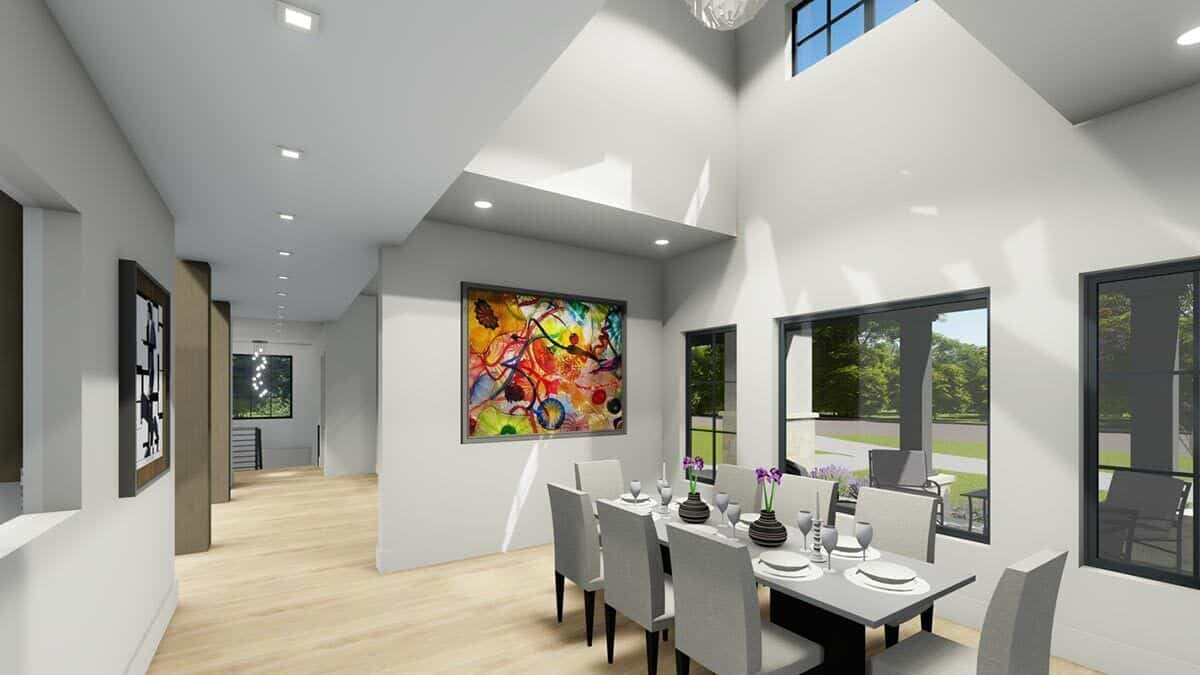
This dining area captures attention with its soaring ceiling, and large windows flood the space with natural light. A striking piece of colorful artwork adds personality, contrasting against the room’s clean, neutral palette. The elegant dining table is set against a backdrop of sleek lines and open spaces, embodying contemporary design with a splash of creativity.
Admire That Spacious Kitchen Island and Bold Coffered Ceiling
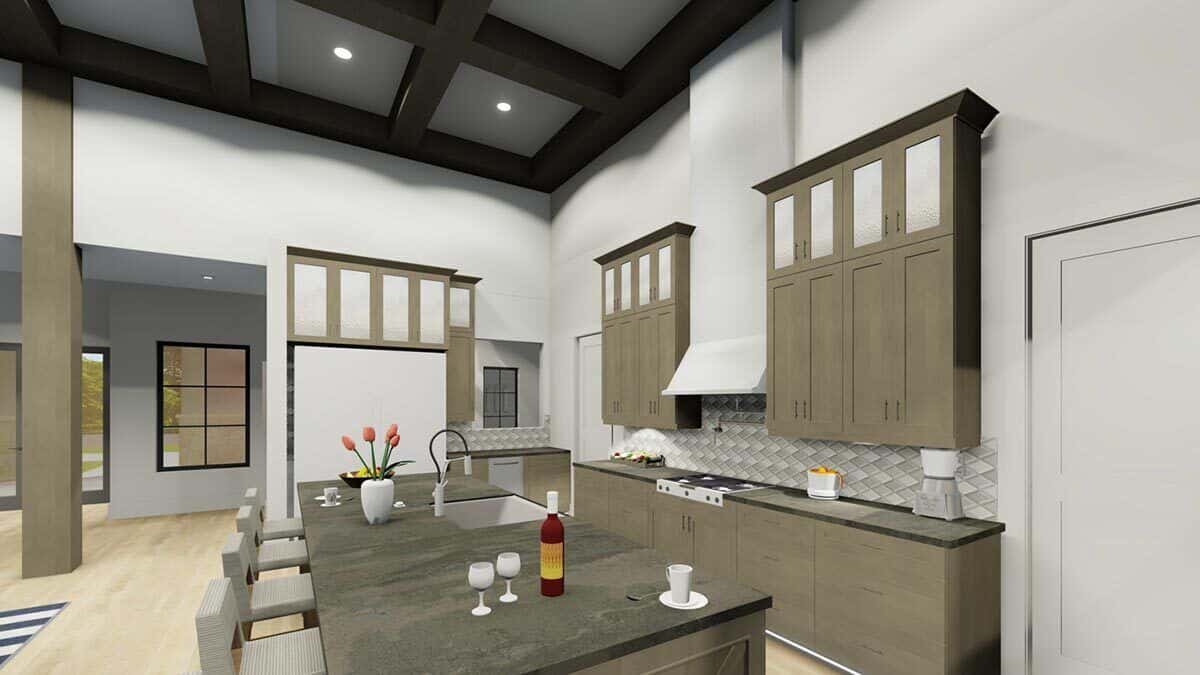
This kitchen exudes style with its expansive island, perfect for casual dining and entertaining. The bold coffered ceiling draws the eye upwards, complementing the streamlined cabinetry and stainless steel range hood. Light floods the space through large windows, enhancing the soft, neutral palette and the geometric backsplash that adds lively texture.
Modern Home Office with a Bold Blue Accent Wall
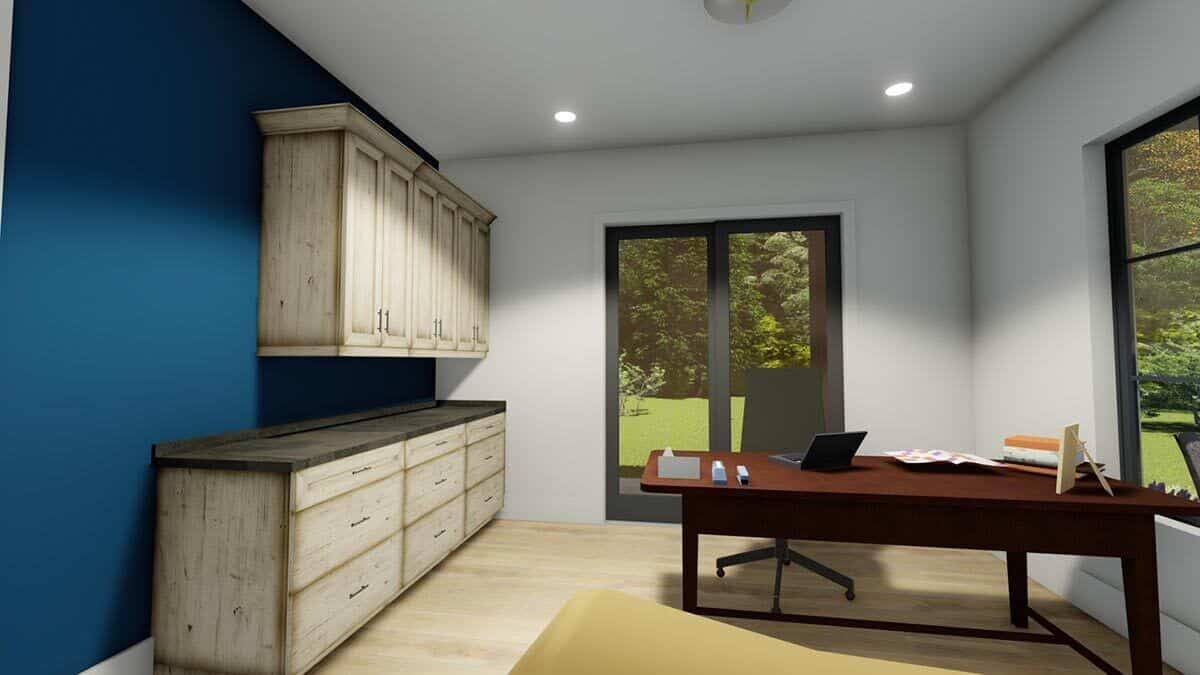
This home office features a striking blue accent wall, adding personality to the space. Rustic cabinetry provides ample storage, contrasting beautifully with the smooth, slate countertops. Large sliding glass doors open to lush greenery, making the office functional and serene.
Walk Through This Sleek Butler’s Pantry with Geometric Backsplash
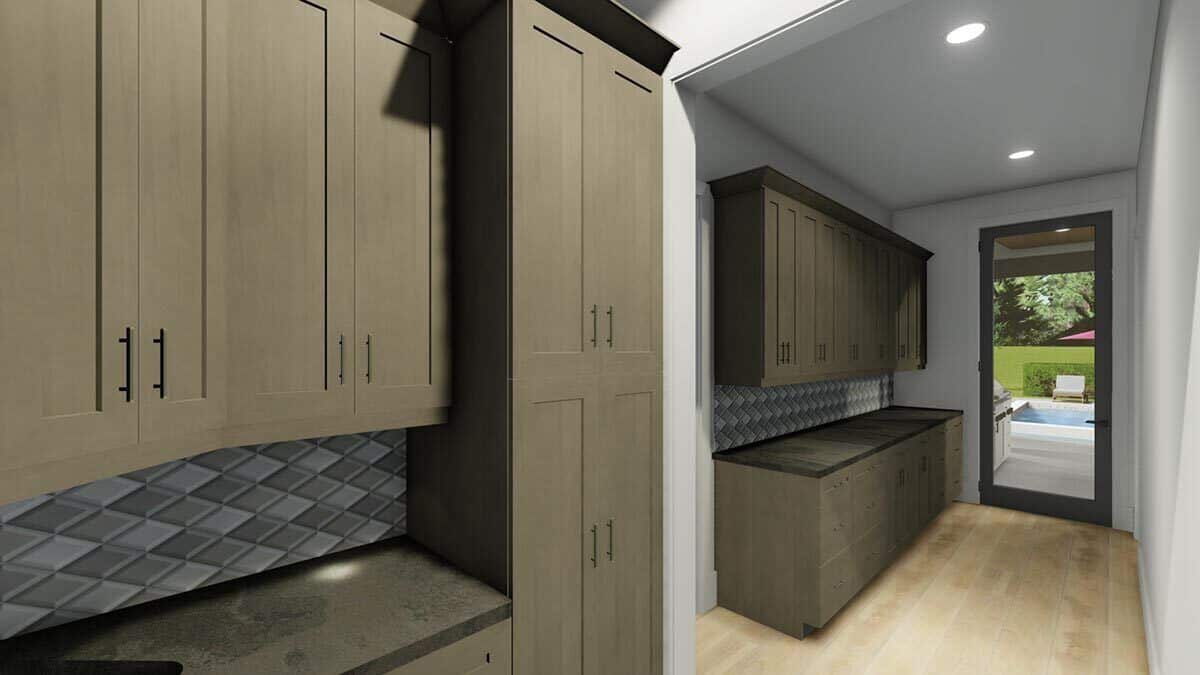
🔥 Create Your Own Magical Home and Room Makeover
Upload a photo and generate before & after designs instantly.
ZERO designs skills needed. 61,700 happy users!
👉 Try the AI design tool here
This butler’s pantry showcases sleek cabinetry in an earthy tone, paired with a striking geometric backsplash that adds depth. The ample storage and counter space make it functional and stylish, perfect for prep and organization. A glass door at the end offers a view of the outdoors, seamlessly connecting the room to the backyard oasis.
Explore This Spacious Bedroom with Vaulted Ceilings and a View
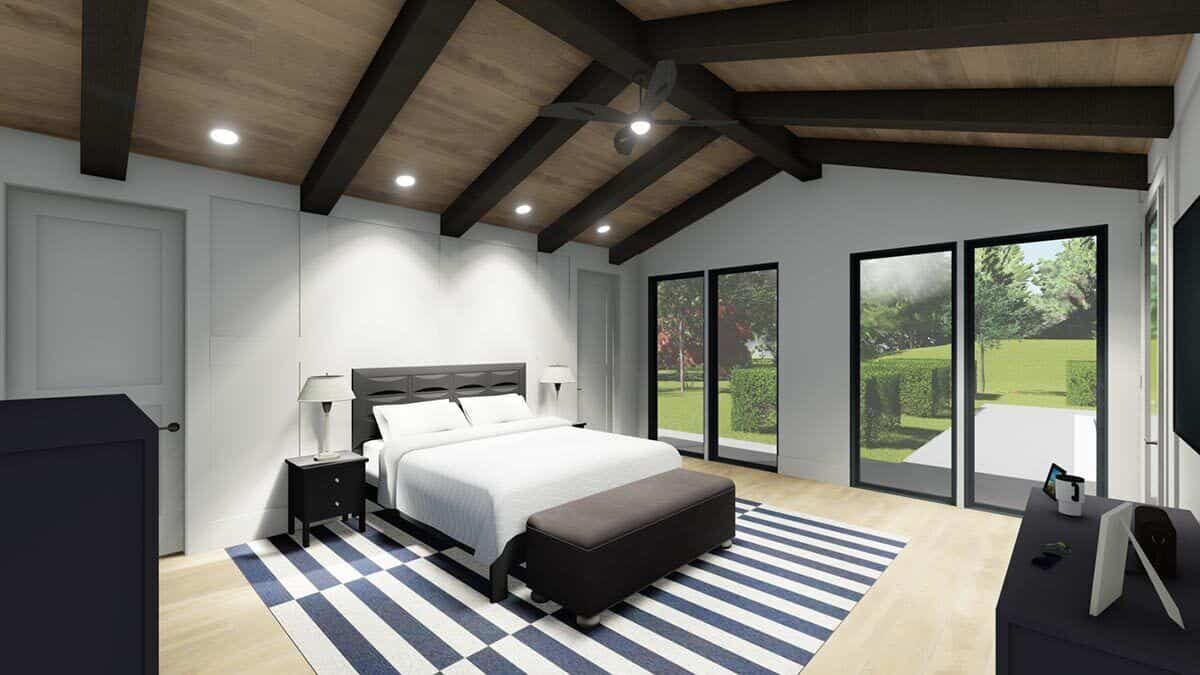
This modern bedroom features striking vaulted ceilings with exposed beams, adding depth and dimension to the space. Large sliding glass doors invite the outdoors, offering picturesque views and ample natural light. The minimalist decor, anchored by a bold striped rug, ensures a serene and contemporary atmosphere.
Discover Peace in This Bathroom with a Bathtub
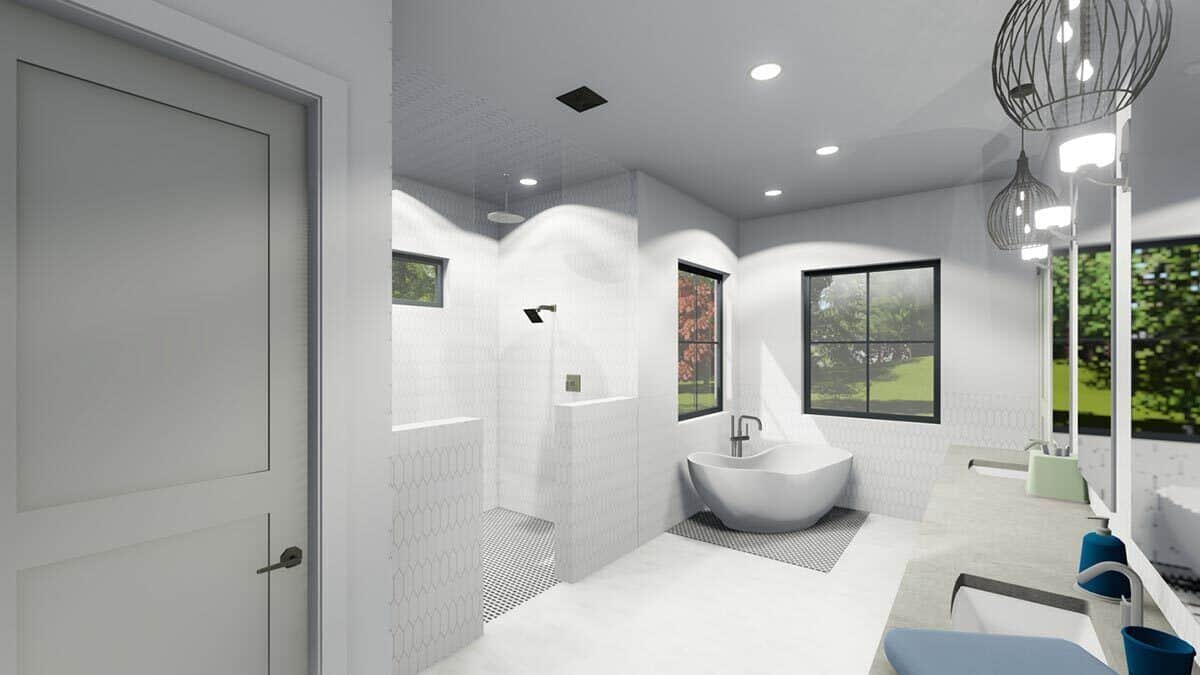
This bathroom exudes modern tranquility with its pristine white palette and sleek fixtures. The freestanding tub and open shower offer a spa-like experience framed by large windows that invite natural light. A mix of hexagonal tiles on the walls and floor adds subtle texture, while contemporary pendant lighting provides a stylish touch.
Notice the Dual Vanities and Pendant Lights in This Bathroom
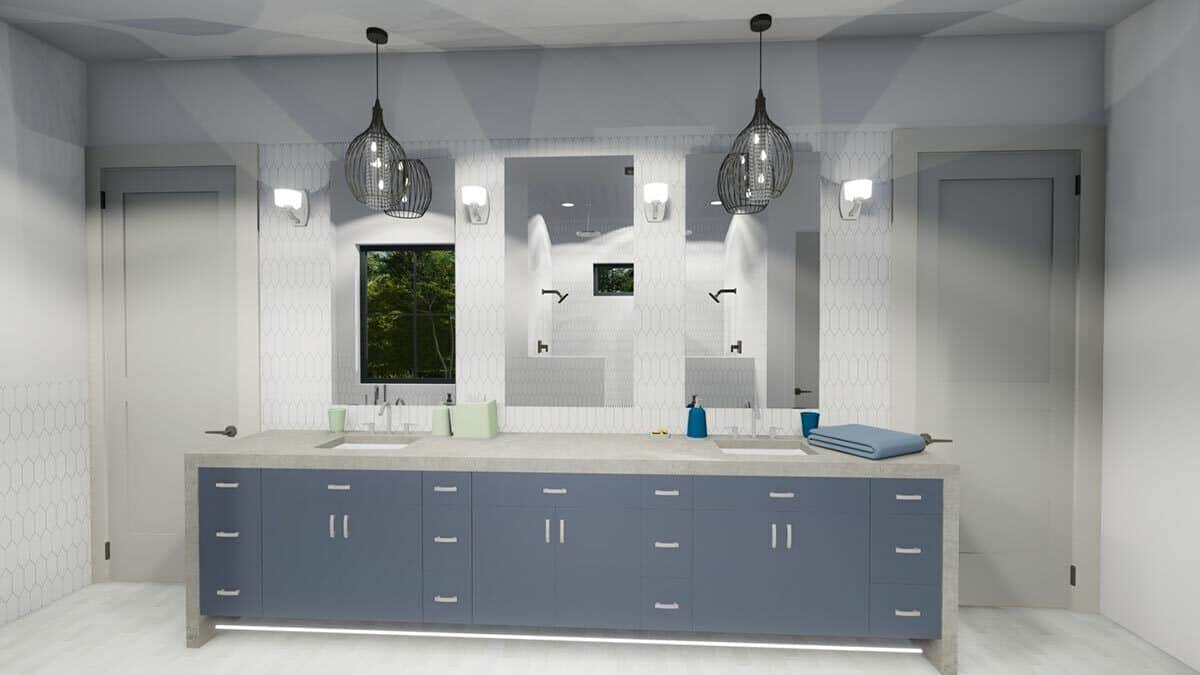
This contemporary bathroom showcases a sleek dual vanity with steel-blue cabinetry, creating a stylish and functional space. The geometric hexagonal backsplash patterns add visual interest, complemented by modern pendant lights that provide focused illumination. The large mirrors and natural light from the window enhance the room’s spaciousness, offering a refreshing and tranquil atmosphere.
Get Organized with This Smart Laundry Room Design Featuring Open Shelving
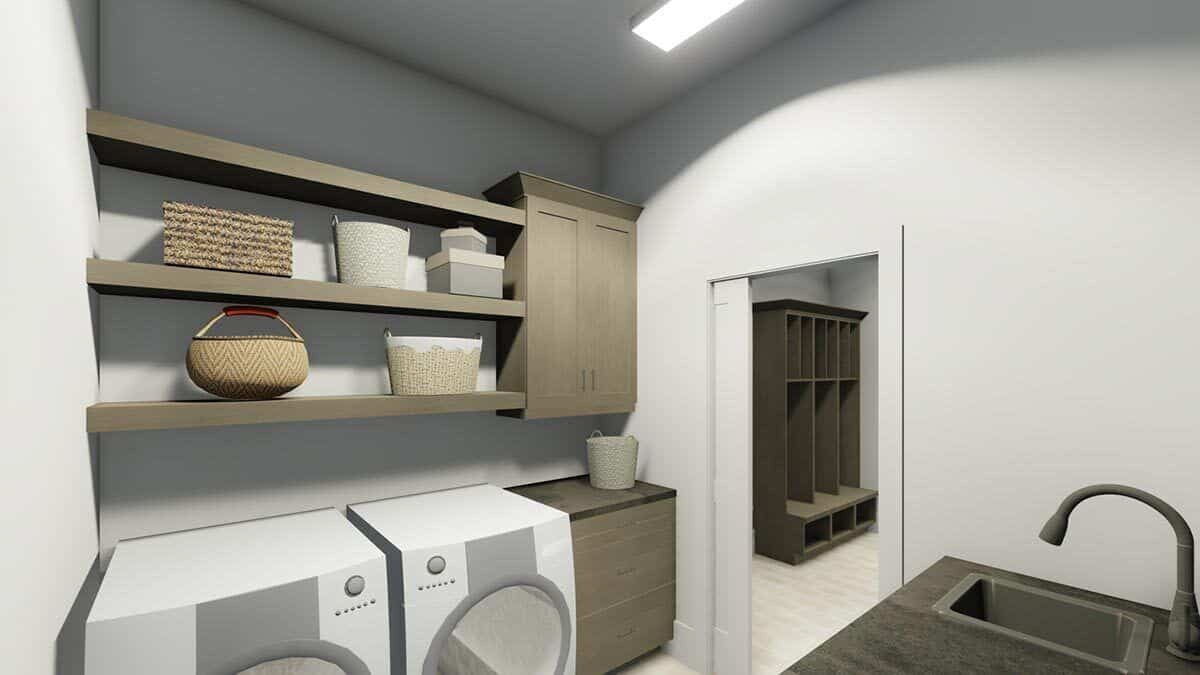
This laundry room combines functionality with style, showcasing open shelving for easy access and clean organization. The built-in cabinet and smooth countertop offer ample storage and workspace, complemented by a modern sink and fixtures. Visible in the adjacent mudroom, the cohesive design continues with matching cabinetry, providing a seamless transition between spaces.
Smart Storage Solutions in This Mudroom with Custom Cubbies
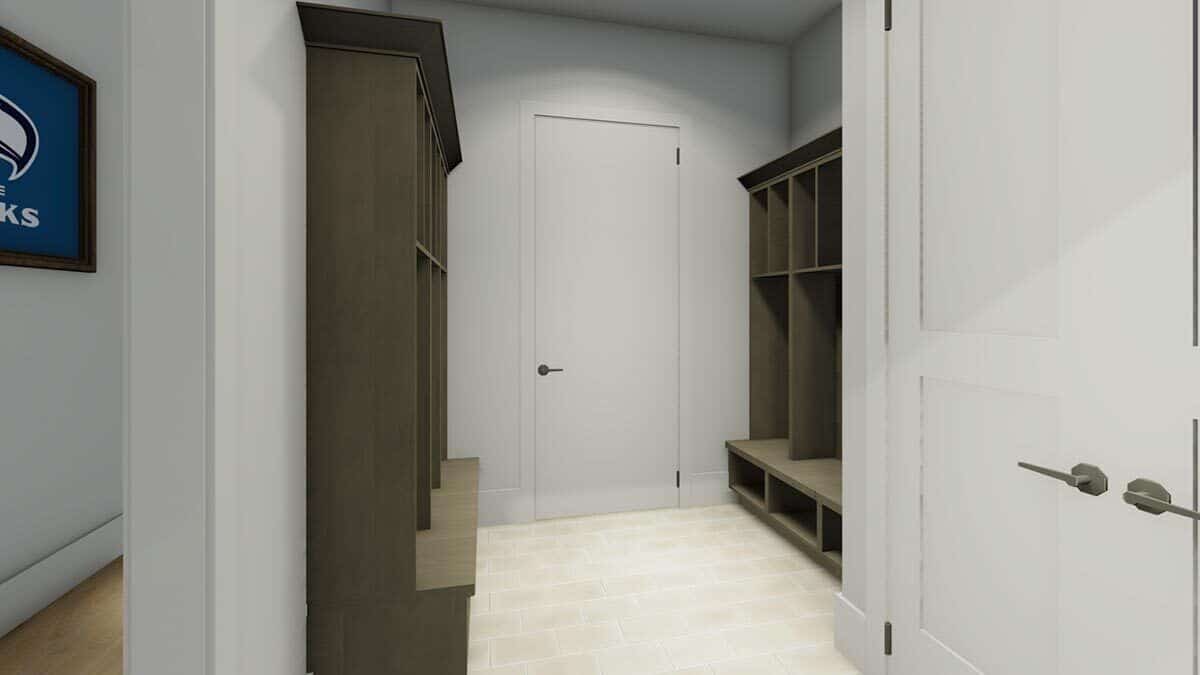
This mudroom maximizes functionality with custom-built cubbies and benches, offering ample space for shoes, coats, and gear. The clean lines of the wood cabinetry create a sleek and organized look, perfectly aligning with the home’s modern Craftsman aesthetic. Light-colored tile flooring adds a practical and stylish touch, ensuring easy maintenance and a bright atmosphere.
Spot the Subtle Elegance of This Minimalist Bedroom Decor
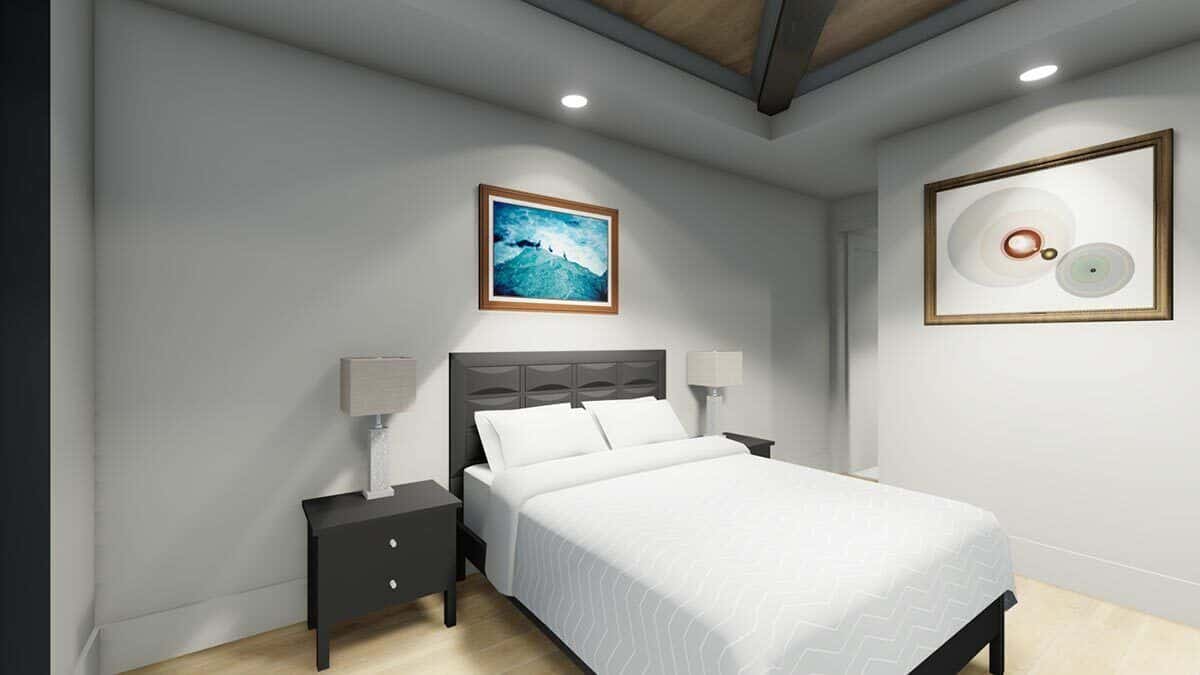
Would you like to save this?
This bedroom embraces minimalist design with its clean lines and monochromatic color scheme. The understated headboard complements the crisp white bedding, while two contemporary lamps add a touch of symmetry. Artwork featuring oceanic hues brings a splash of color and tranquility into the serene space.
This Entertainment Hub Boasts a Poker Table and Chic Bar
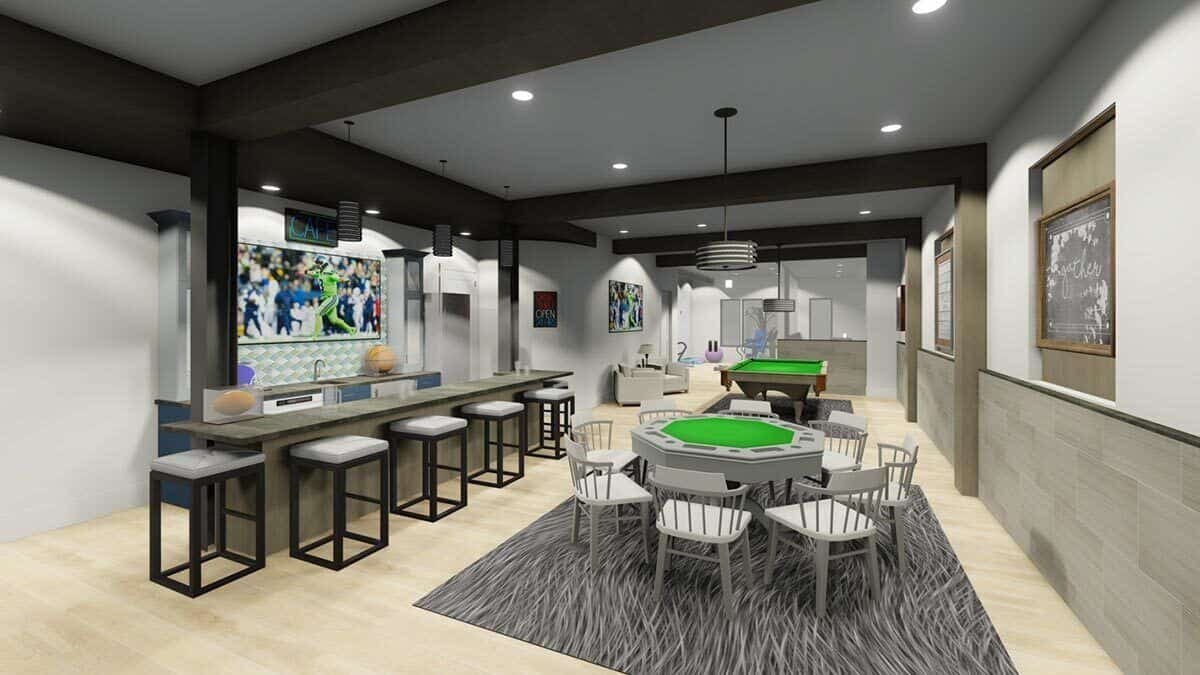
Dive into this multifunctional entertainment space with its sleek poker table and inviting bar, which is ideal for hosting gatherings. The bold use of dark beams contrasts beautifully with light flooring and modern lighting fixtures. TVs placed strategically around the room ensure you won’t miss any action while enjoying a game of pool or cards.
Step Into This Sleek Home Gym with Glass Partitioned Design
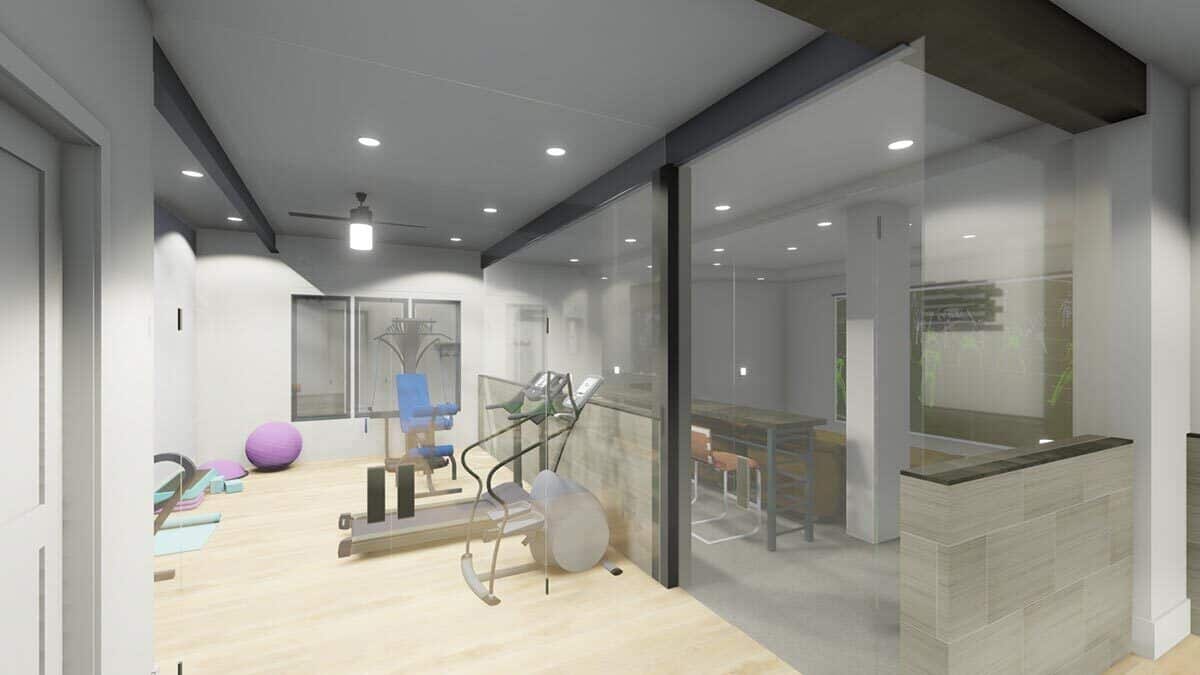
This contemporary home gym features a minimalistic design with glossy floors and clean lines, promoting a focused workout environment. A glass partition separates the exercise area from an adjacent room, creating an open, airy feel while maintaining distinct functionality. Subtle lighting and modern workout equipment complete the space, making it practical and stylish.
Step into This Home Theater with Cozy Recliners and Subtle Lighting
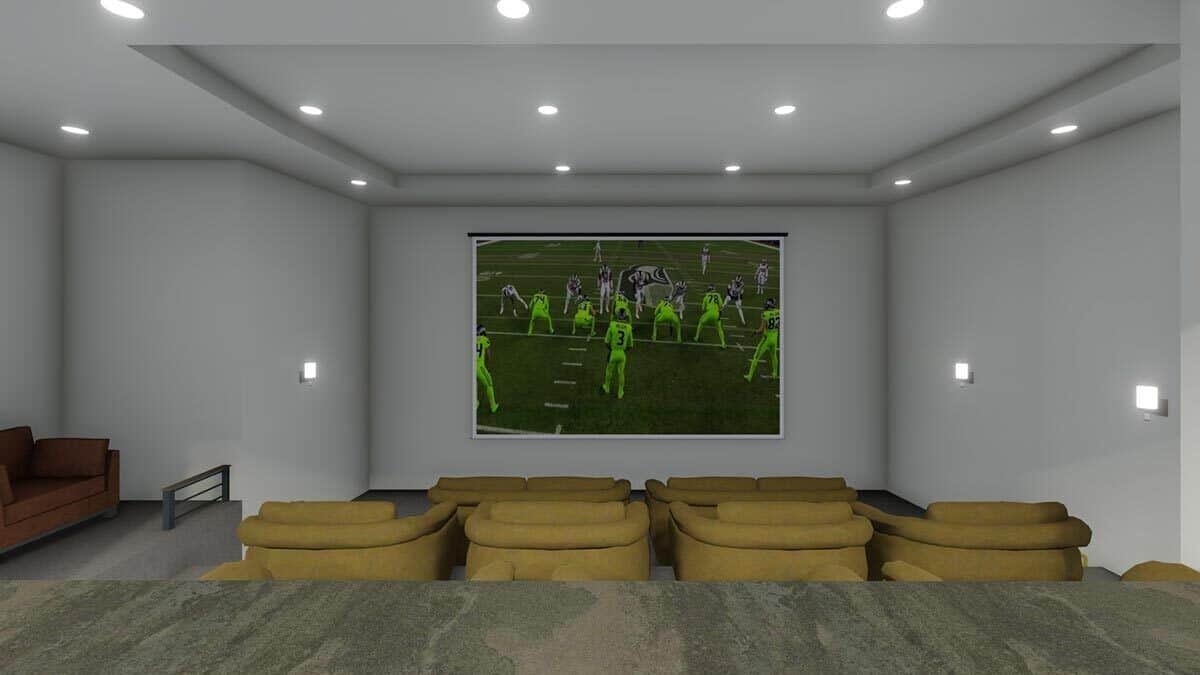
Were You Meant
to Live In?
This inviting home theater offers a cinematic experience with plush recliners arranged for optimal viewing comfort. The large screen is perfectly positioned against a minimally adorned wall, ensuring the focus remains on the entertainment. Subtle recessed lighting and streamlined wall sconces create a cozy ambiance, making it an ideal spot for movie nights or big games.
Enjoy the Seamless Indoor-Outdoor Flow in This Entertainment Space
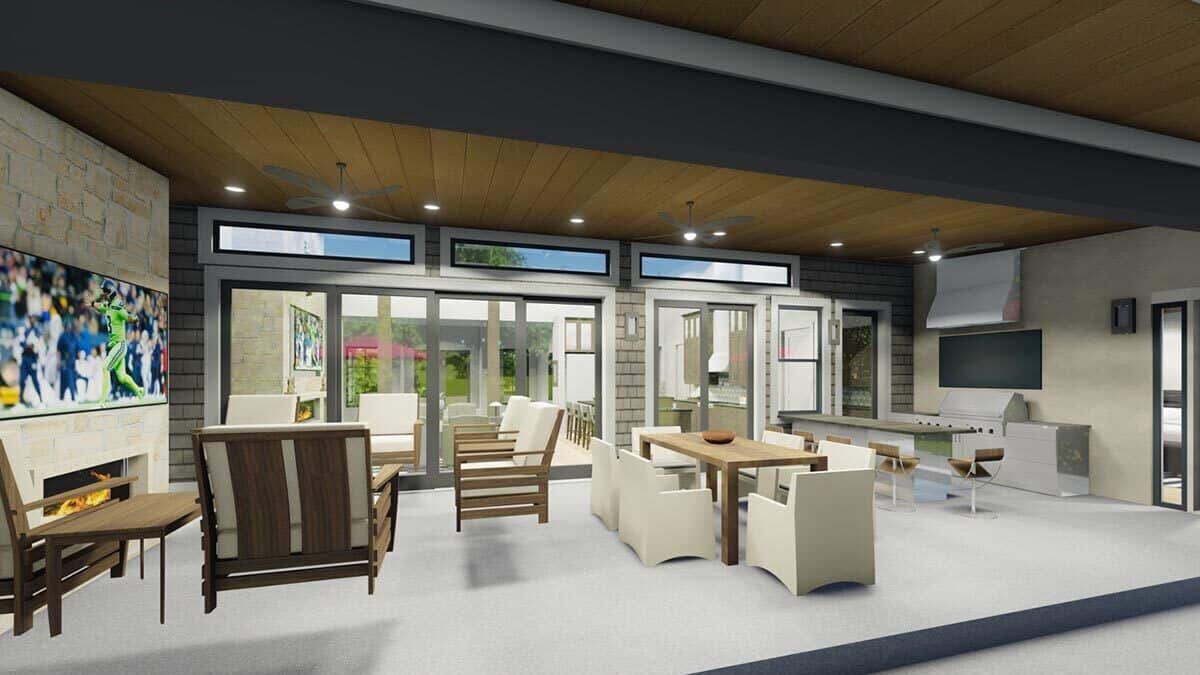
This image captures an inviting covered patio designed for relaxation and gatherings, featuring large glass doors that blur the line between indoor and outdoor living. A spacious dining area with elegant seating arrangements sits next to a stylish outdoor kitchen and entertainment zone, equipped with a sizable TV and fireplace. The wooden ceiling with recessed lighting and ceiling fans adds warmth and functionality, rounding out this ideal spot for entertainment.
Embrace Outdoor Living with a Poolside Lounge and TV Area
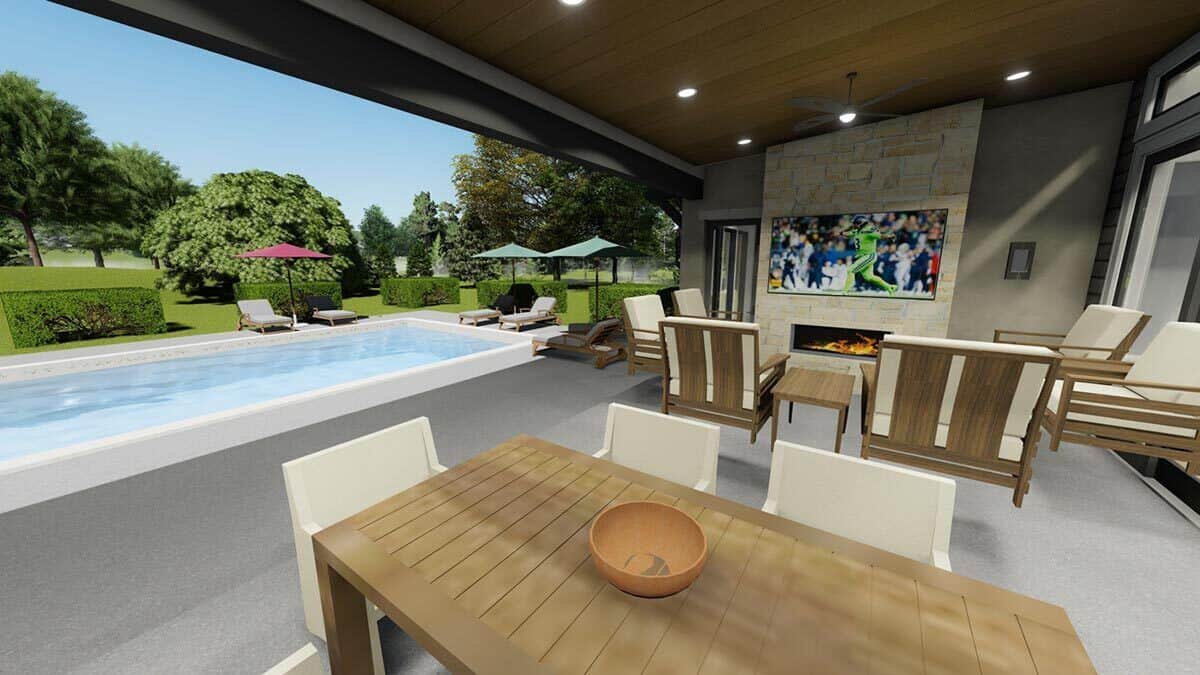
This outdoor space integrates relaxation and entertainment, featuring a modern pool, comfortable loungers, and a stone fireplace with a mounted TV. The wooden ceiling with recessed lighting adds warmth and a hint of elegance, perfect for evenings spent outside. Surrounded by lush greenery, this patio offers a serene escape for family gatherings and casual leisure.
Source: Architectural Designs – Plan 64540SC





