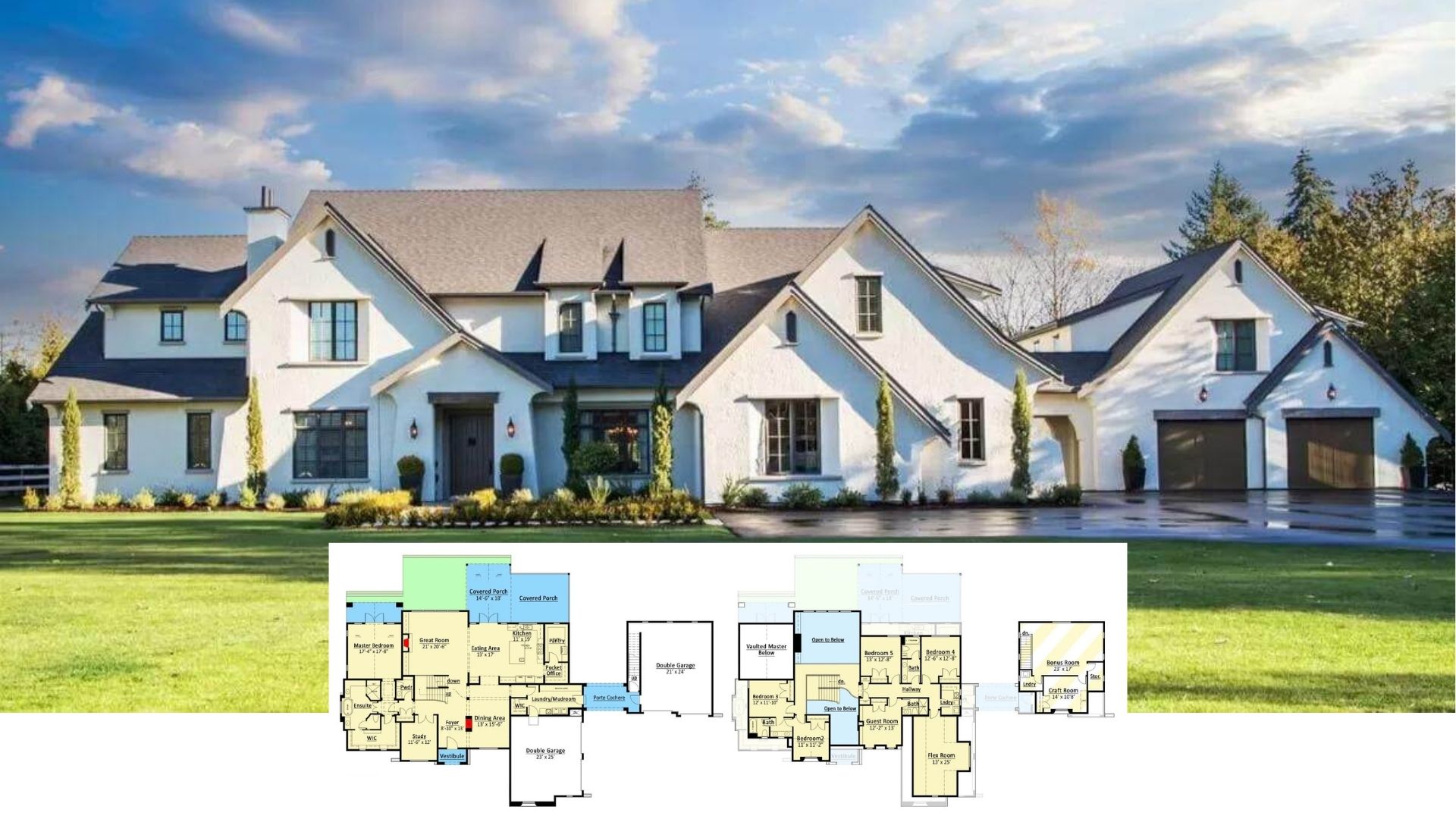
Would you like to save this?
Specifications
- Sq. Ft.: 2,476
- Bedrooms: 4
- Bathrooms: 2.5
- Stories: 2
- Garage: 2
Main Level Floor Plan

Second Level Floor Plan

🔥 Create Your Own Magical Home and Room Makeover
Upload a photo and generate before & after designs instantly.
ZERO designs skills needed. 61,700 happy users!
👉 Try the AI design tool here
Front View

Rear View

Foyer

Office

Would you like to save this?
Great Room

Kitchen

Dining Area

Mudroom

Primary Bedroom

Primary Bathroom

Laundry Room

Upstairs Hall

🔥 Create Your Own Magical Home and Room Makeover
Upload a photo and generate before & after designs instantly.
ZERO designs skills needed. 61,700 happy users!
👉 Try the AI design tool here
Bedroom

Bathroom

Bedroom

Details
This 4-bedroom craftsman home features horizontal and vertical siding, complemented by decorative trim in the gables for an eye‐catching contrast. A welcoming covered porch spans the front, supported by stone base columns. Carriage‐style garage doors match the overall design, and large windows invite generous natural light indoors.
Inside, a foyer connects seamlessly to both a private office—tucked away for focus—and the main living areas. The great room, complete with a fireplace, opens directly into the kitchen and dining spaces, forming an inviting central hub for daily life and entertaining. A kitchen island adds functionality and sociability, while a mudroom and pantry near the garage entry keep clutter organized. At the rear, a covered porch extends the living and dining areas outdoors, creating a comfortable spot for relaxation or casual gatherings.
Upstairs, the primary suite occupies its own corner, offering a spacious walk‐in closet with direct laundry access and a private bath. Three additional bedrooms share a hall bath and provide flexible space for family members or guests.
Pin It!

Architectural Designs Plan 14906RK






