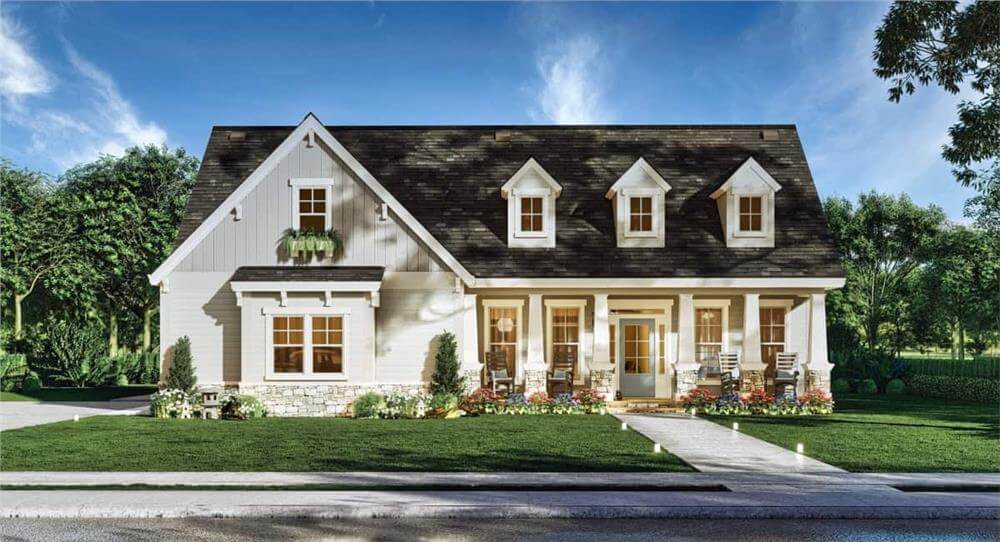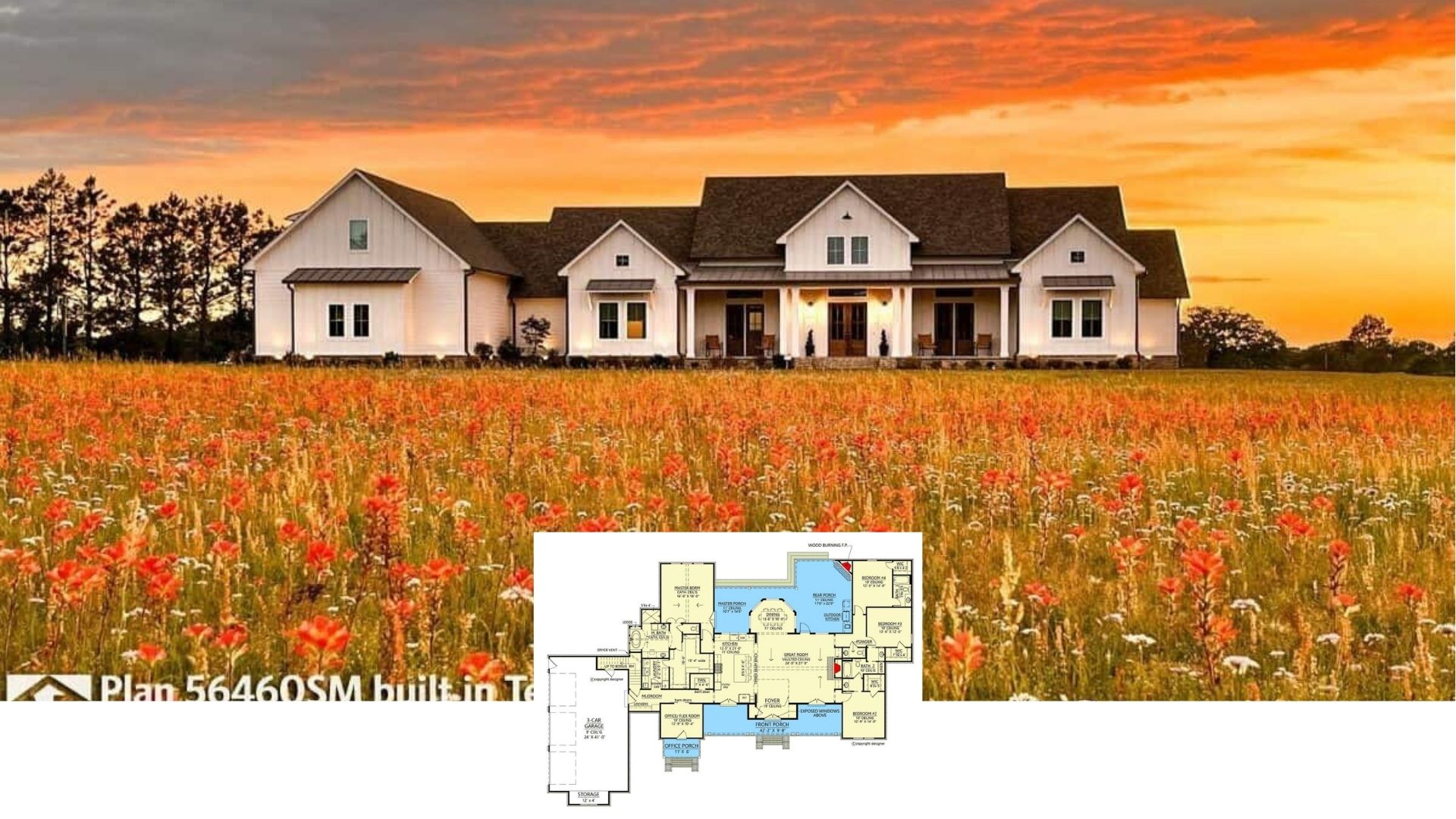
Would you like to save this?
Specifications
- Sq. Ft.: 1,898
- Bedrooms: 3
- Bathrooms: 2.5
- Stories: 2
- Garage: 2
Main Level Floor Plan

Second Level Floor Plan

🔥 Create Your Own Magical Home and Room Makeover
Upload a photo and generate before & after designs instantly.
ZERO designs skills needed. 61,700 happy users!
👉 Try the AI design tool here
Front-Right View

Front-Left View

Rear View

Living Room

Would you like to save this?
Living Room

Family Room

Dining Room

Kitchen

Kitchen

Breakfast Nook

Primary Bedroom

Primary Bathroom

🔥 Create Your Own Magical Home and Room Makeover
Upload a photo and generate before & after designs instantly.
ZERO designs skills needed. 61,700 happy users!
👉 Try the AI design tool here
Details
This 3-bedroom home has a classic craftsman-style exterior with a gabled roof, dormer windows, and a spacious covered front porch supported by tapered columns. The exterior features a mix of vertical and horizontal siding, with stone accents adding contrast.
Inside, the foyer opens to a formal dining room and flows into the living room, which features a vaulted ceiling for an open and airy feel. The kitchen is centrally located and includes a large island, a walk-in pantry, and a breakfast nook with direct access to the back patio. Adjacent to the kitchen is a cozy family room, providing an additional gathering space.
The primary suite is situated on the main floor for privacy and convenience. It features a spacious walk-in closet and a well-appointed bath with dual vanities, a soaking tub, and a walk-in shower.
The second level includes two additional bedrooms, each with walk-in closets, and a shared bathroom. One of the bedrooms includes a built-in desk nook providing a dedicated workspace.
Pin It!

The Plan Collection – Plan 106-1337







