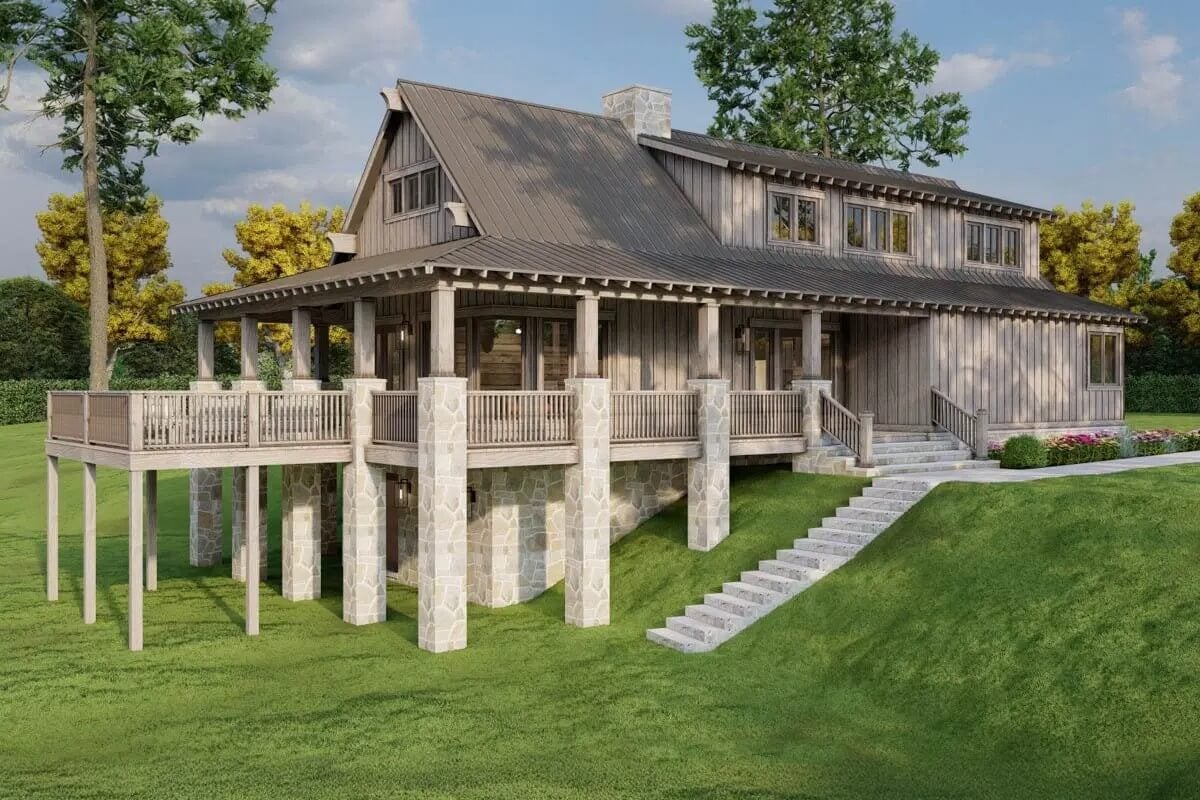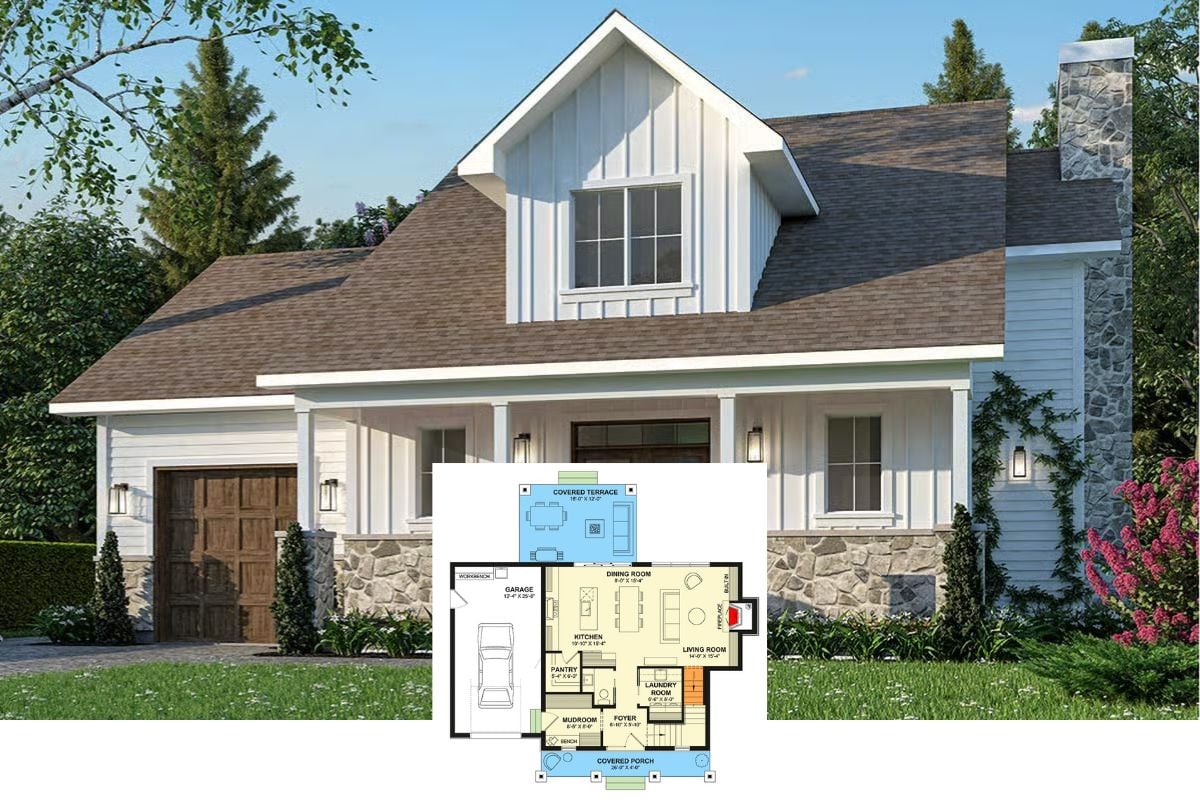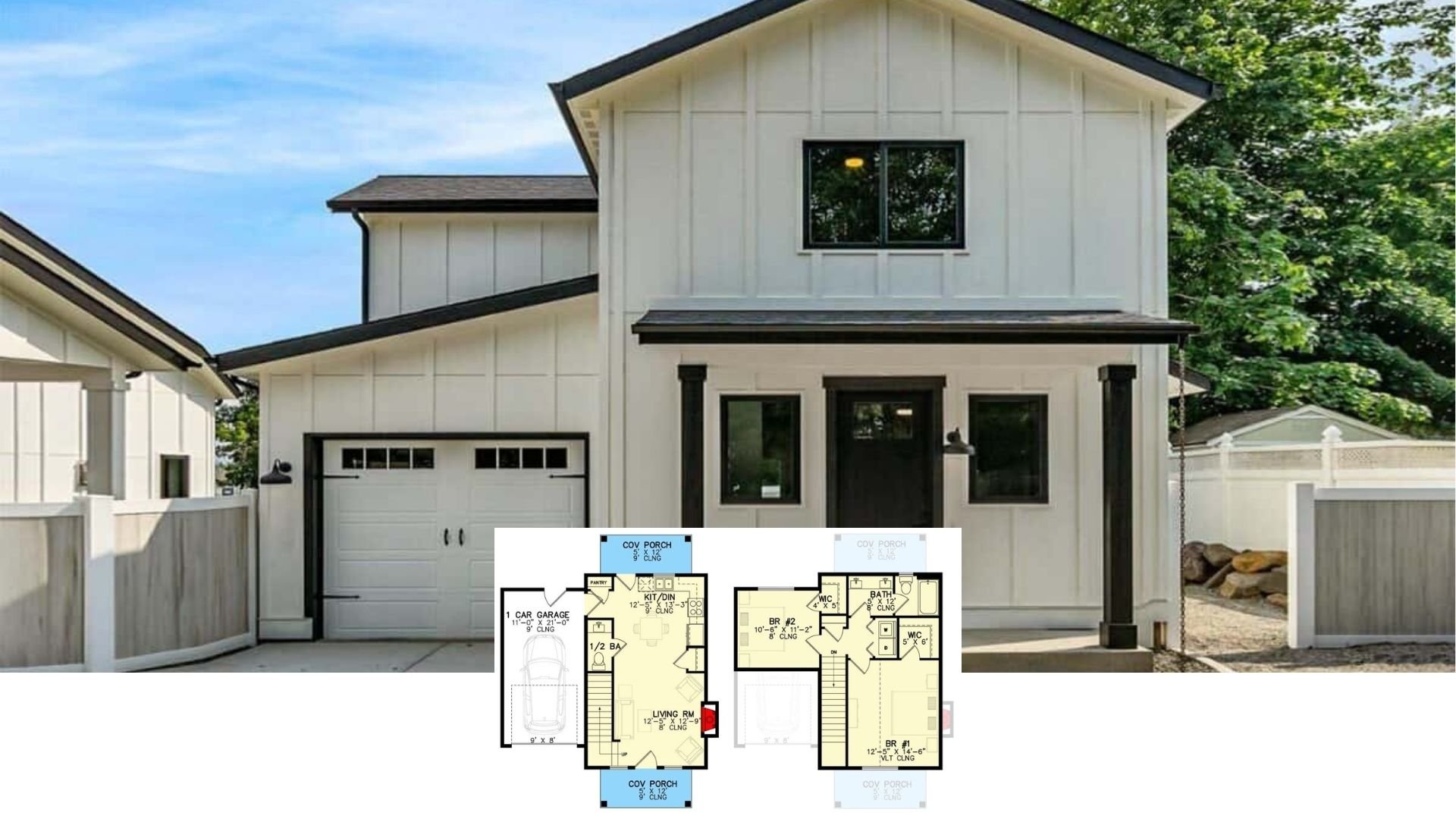
Specifications
- Sq. Ft.: 2,706
- Bedrooms: 3
- Bathrooms: 2
- Stories: 2
- Garage: 1
Main Level Floor Plan

Second Level Floor Plan

Front View

Left View

Dining Room

Great Room

Great Room

Great Room

Kitchen

Left View

Rear View

Right View

Details
This 3-bedroom craftsman home radiates a rustic charm with natural wood siding, exposed rafters, and a wraparound porch supported by stone base pillars.
Inside, an open floor plan creates a seamless flow between the great room, dining area, and kitchen, making it ideal for both daily living and entertaining. A double-sided fireplace serves as a cozy divider between the great room and kitchen while double doors extend the living space to the outdoors. The kitchen features a generous pantry and an angled peninsula with casual seating.
The primary suite is tucked away on the home’s rear for privacy. It comes with a spa-like bath and a sizable walk-in closet.
Upstairs, you’ll find two additional bedrooms, a vaulted game room for recreation, and a versatile loft space that can adapt to your needs, whether as a study, reading nook, or creative workspace.
Pin It!

Architectural Designs Plan 70906MK






