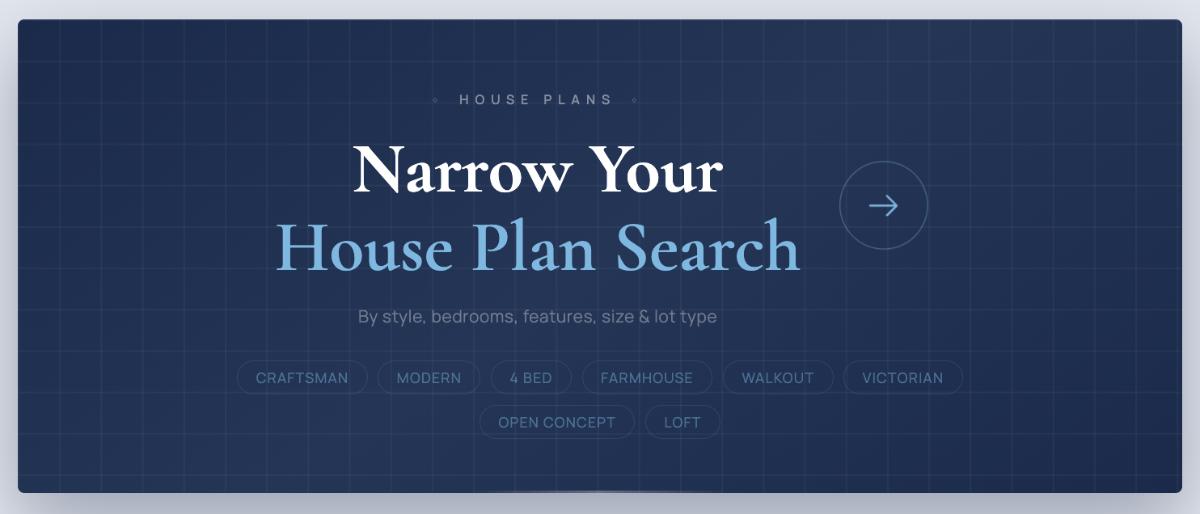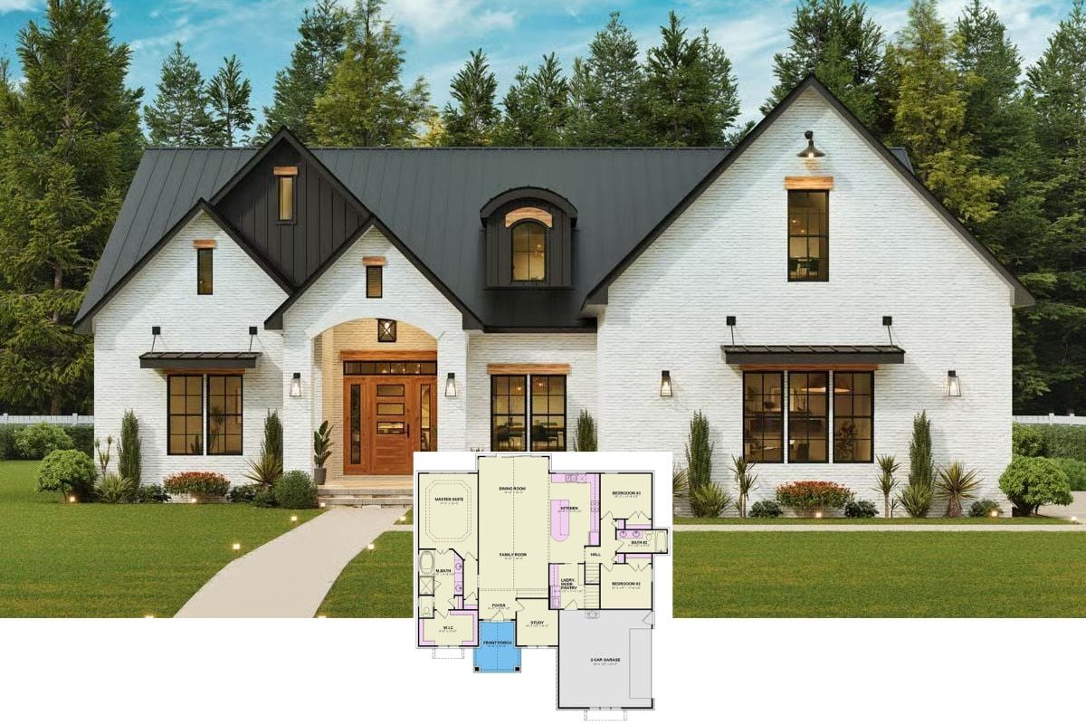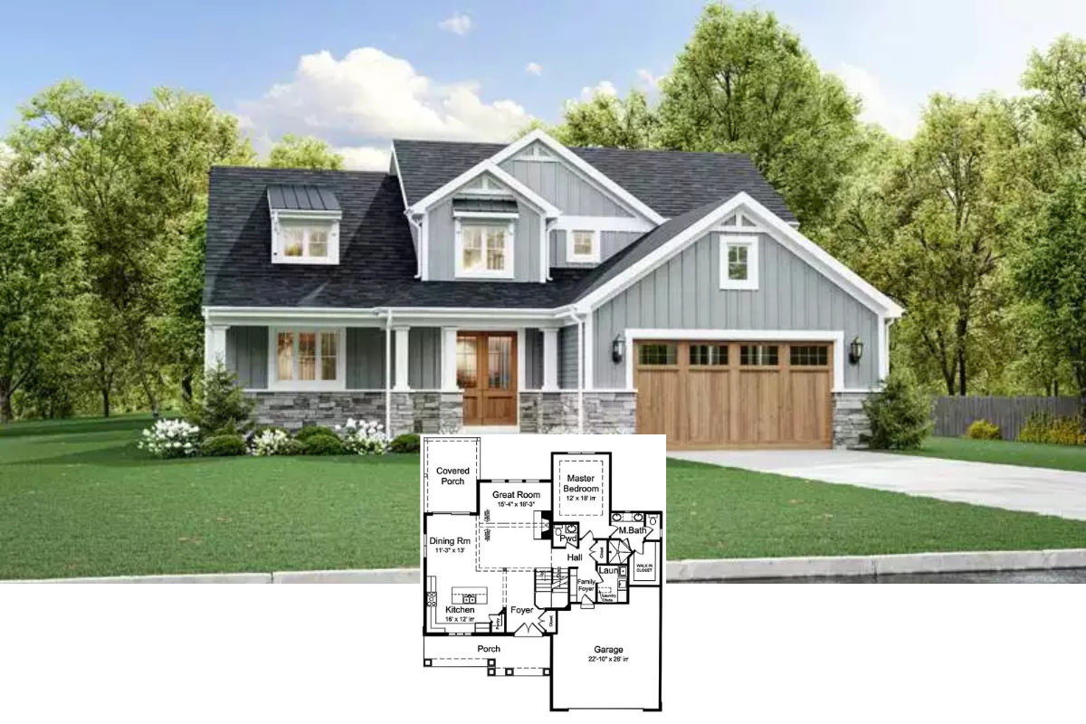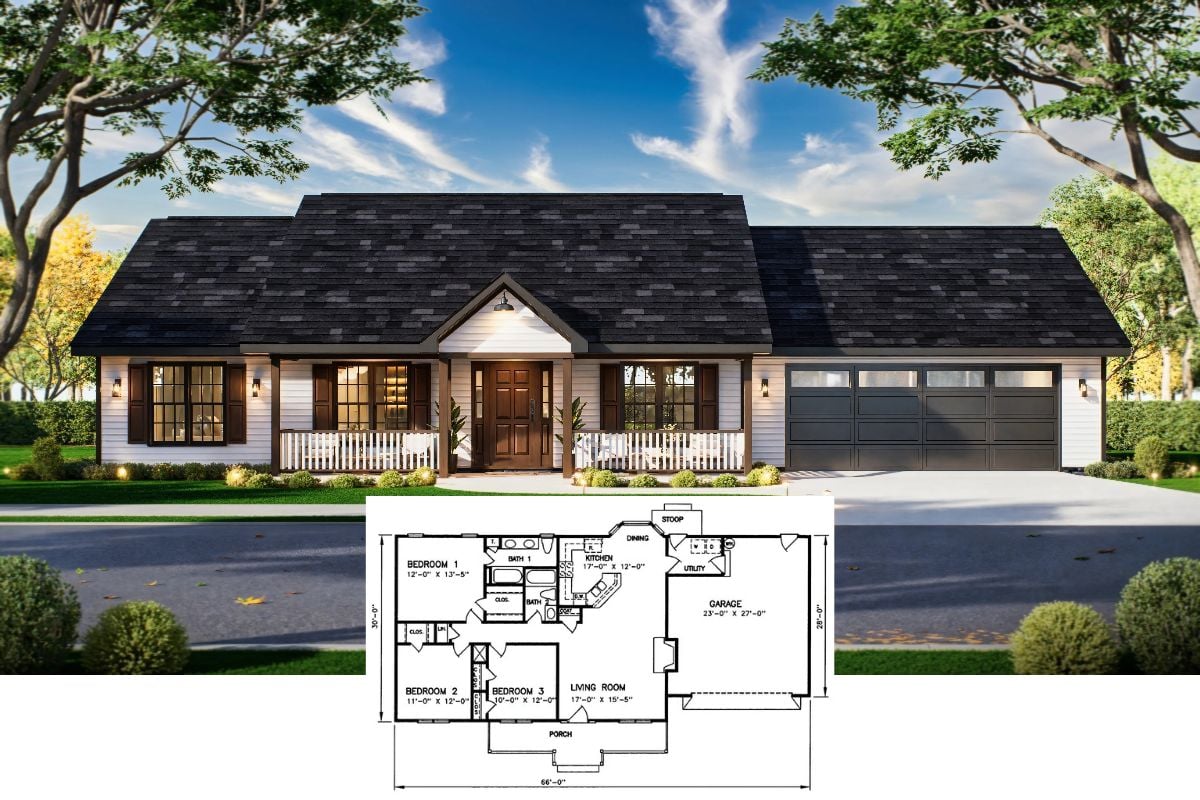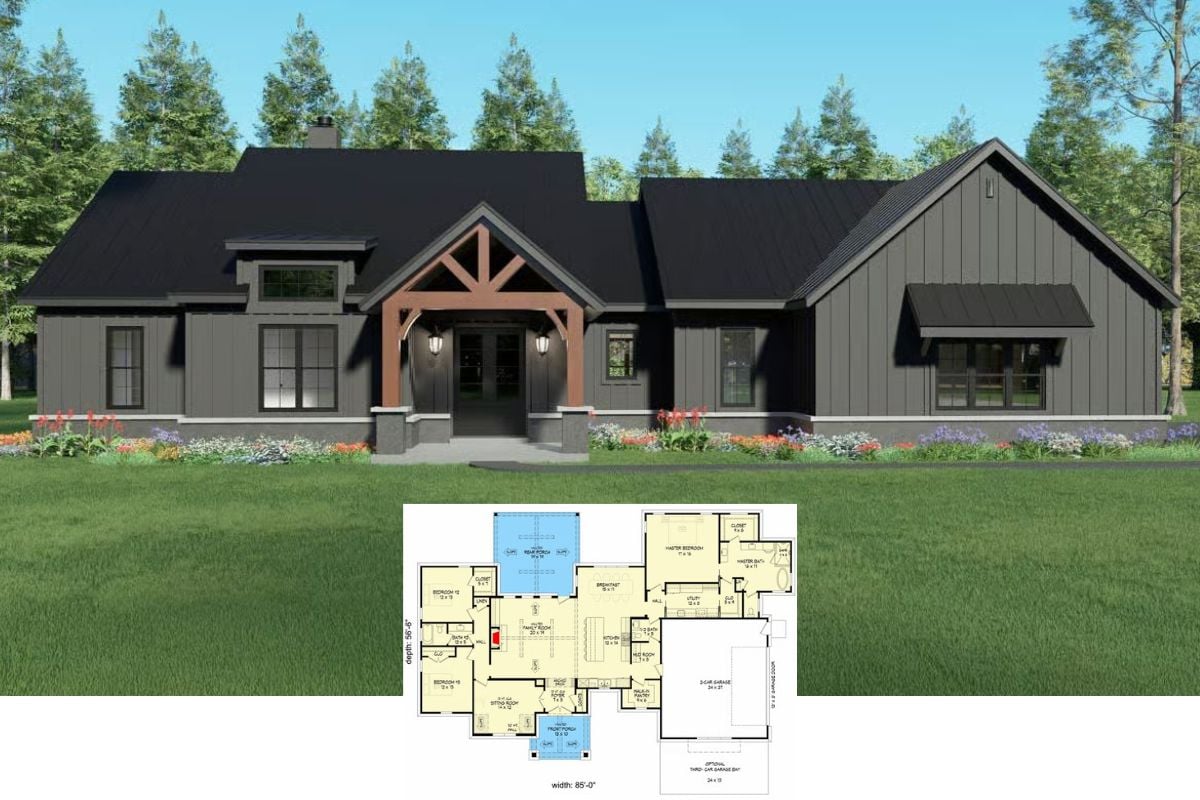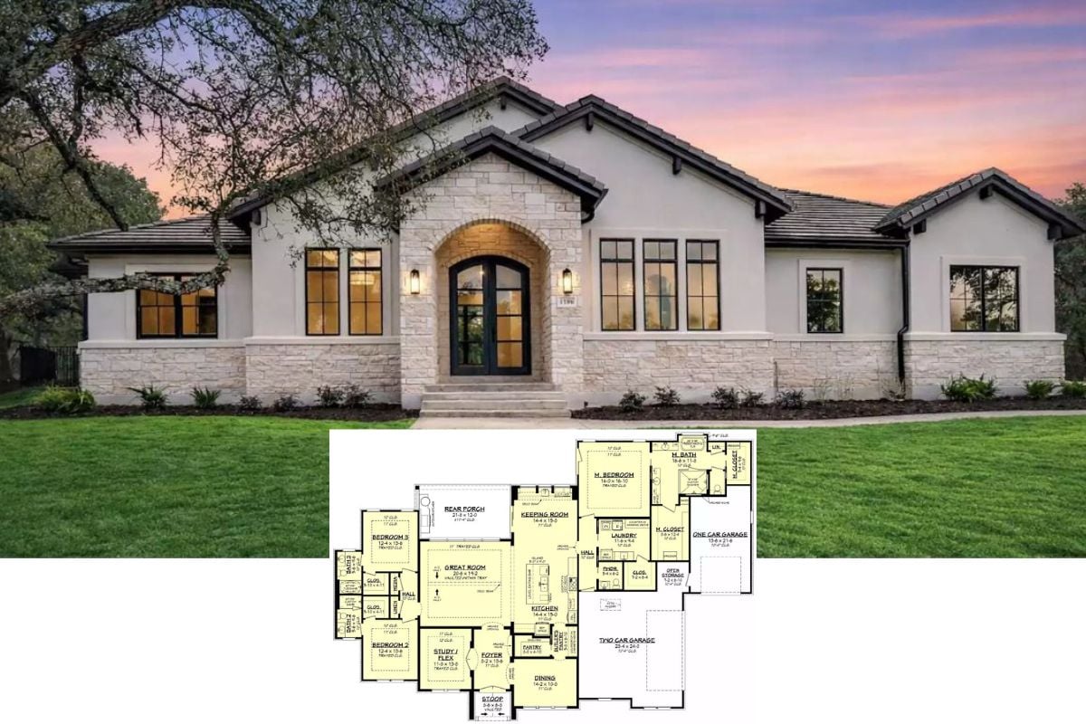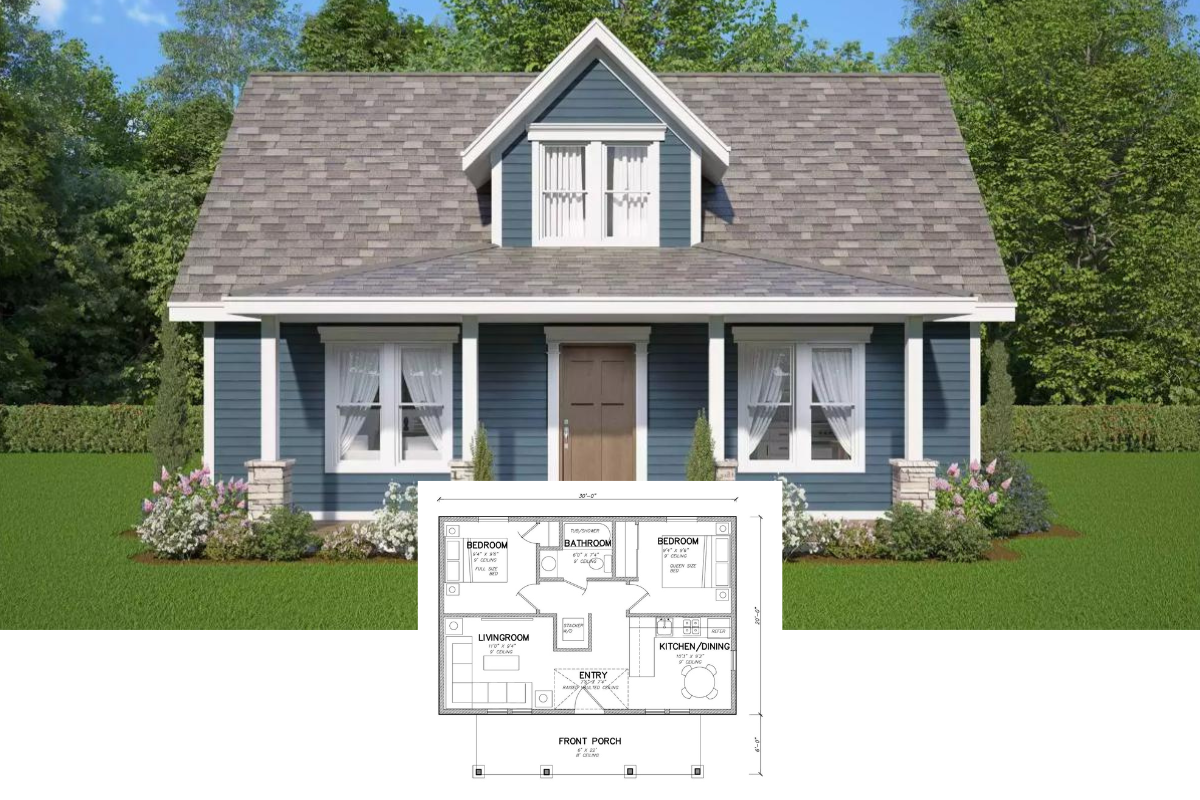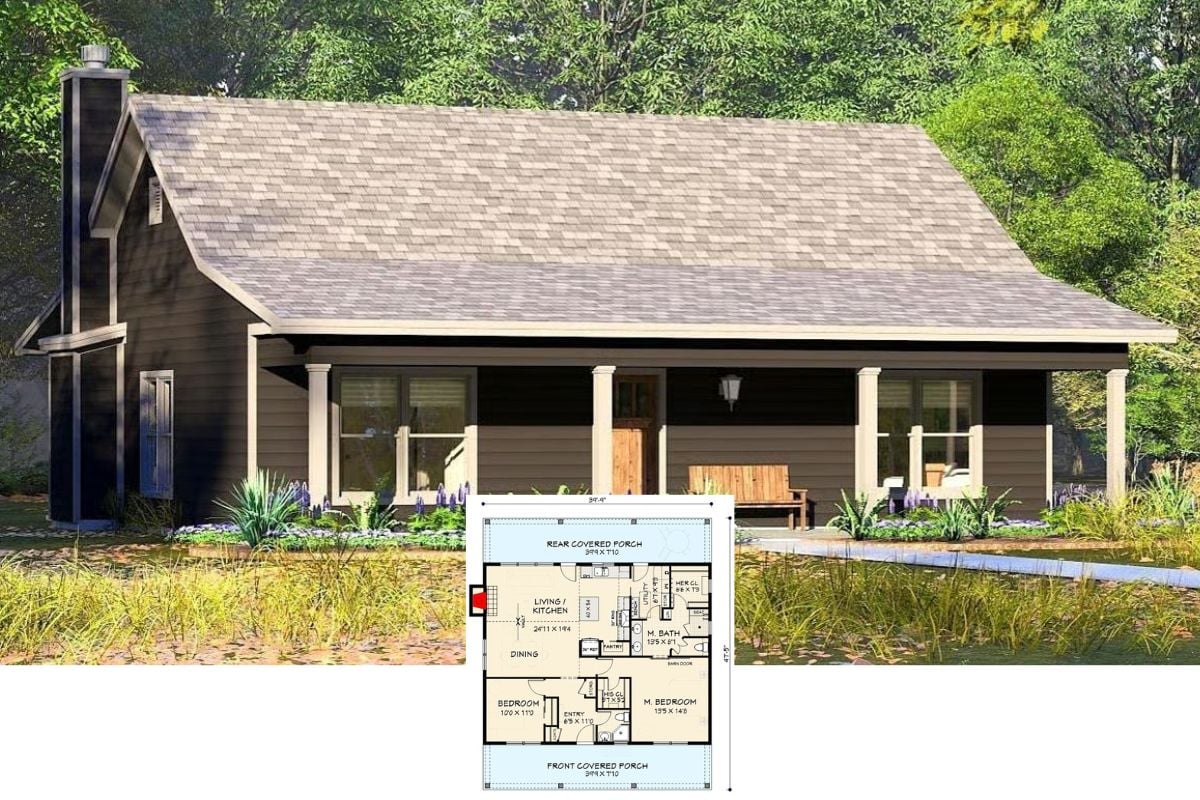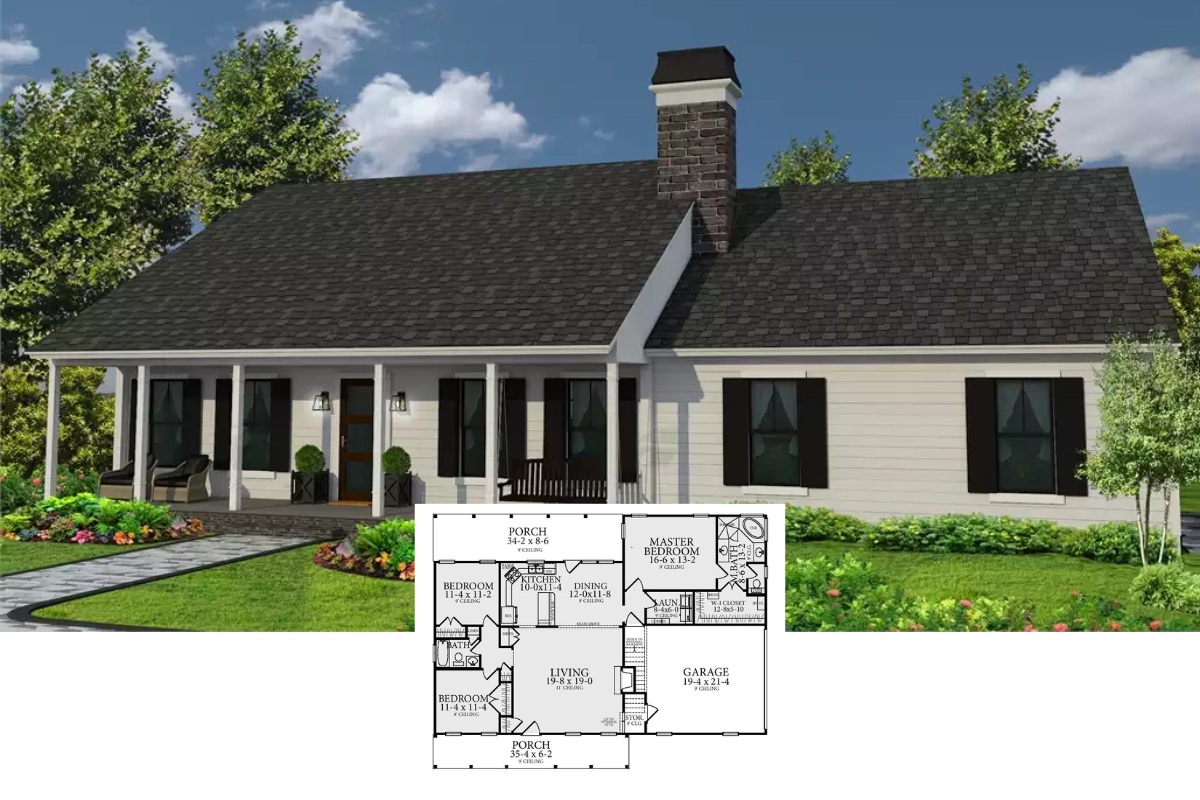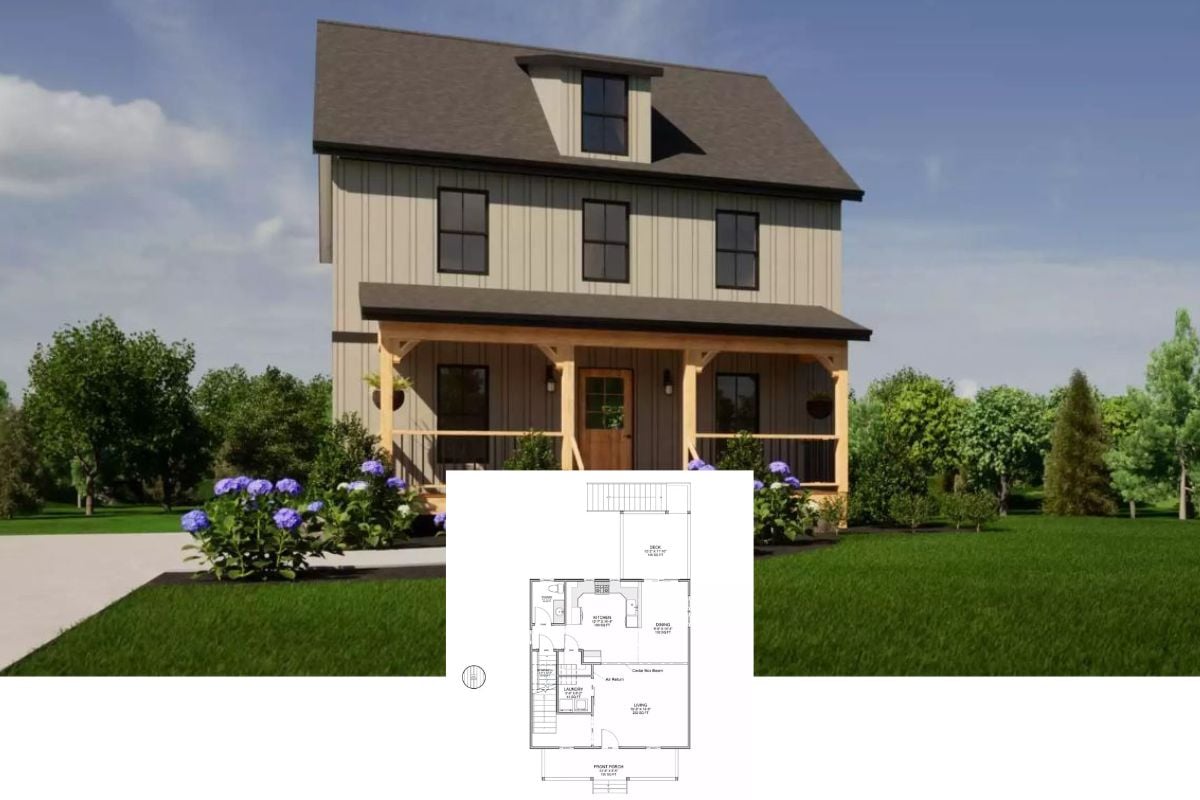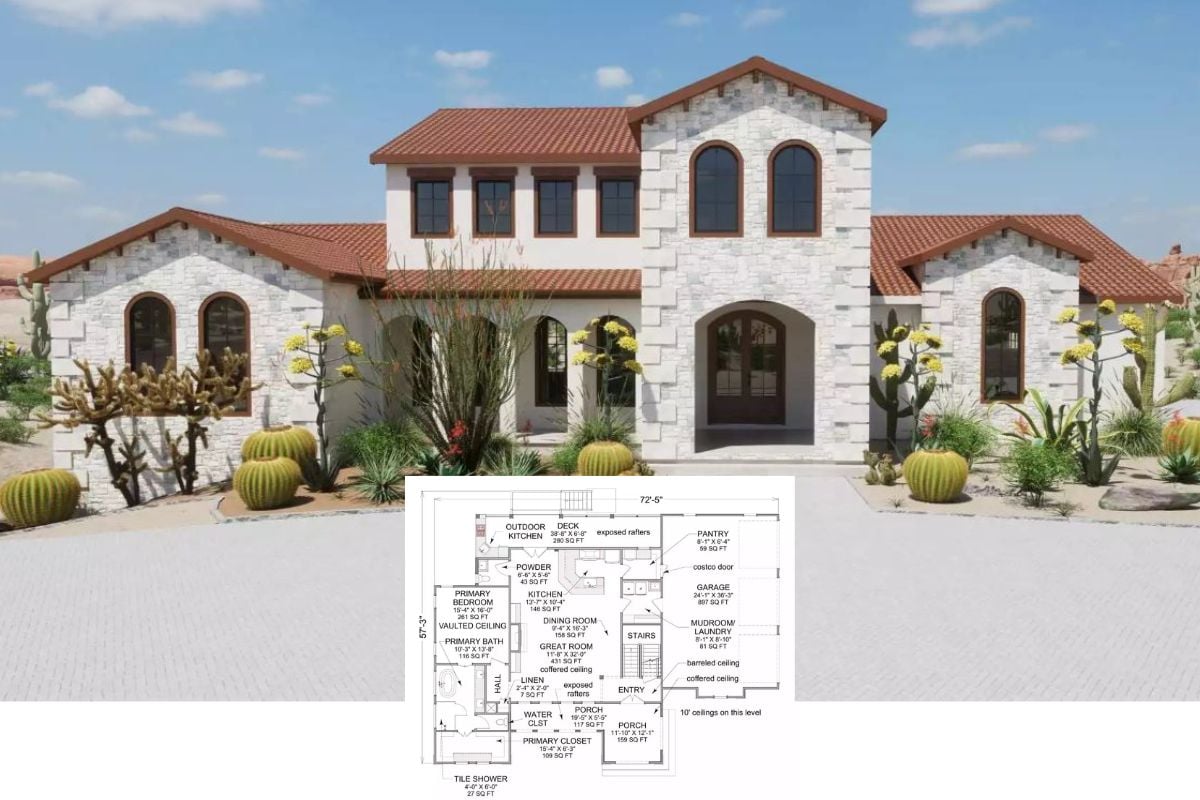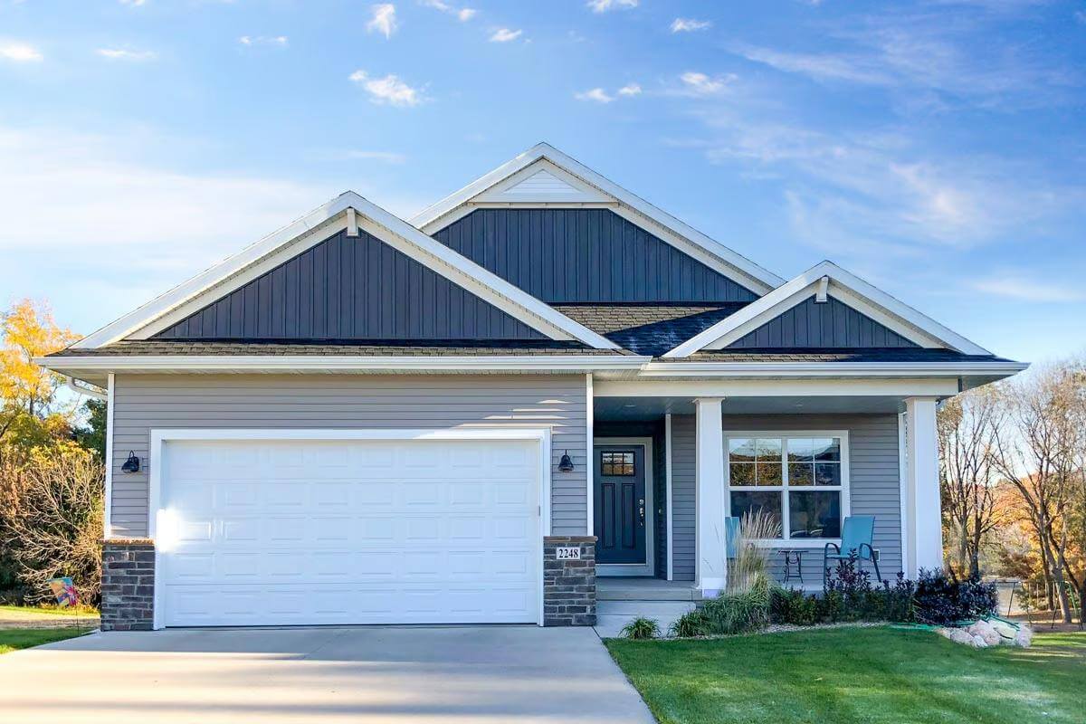
Would you like to save this?
Specifications
- Sq. Ft.: 1,354
- Bedrooms: 2
- Bathrooms: 2
- Stories: 1
- Garage: 2
The Floor Plan
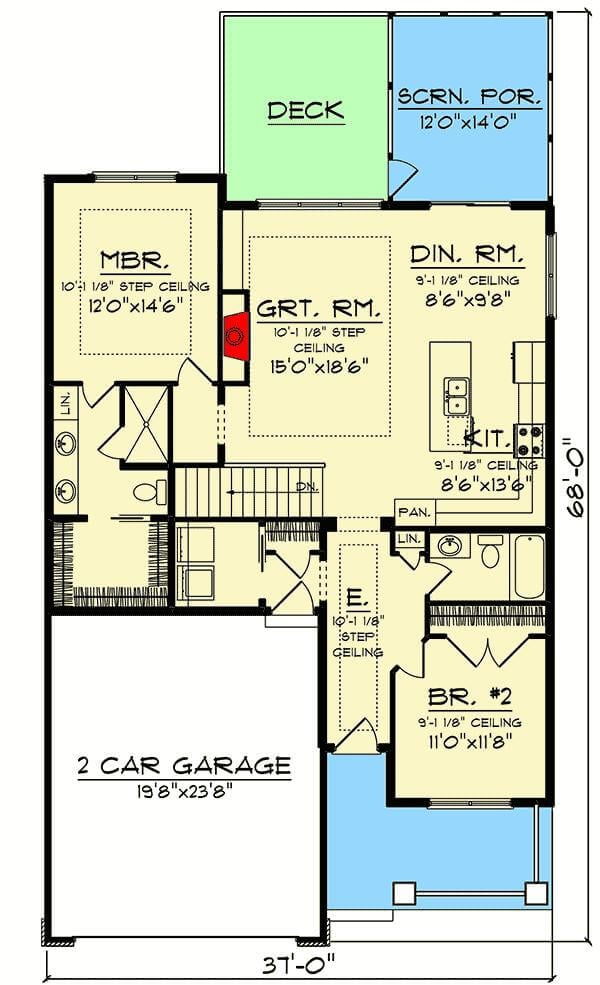
Entry Hall
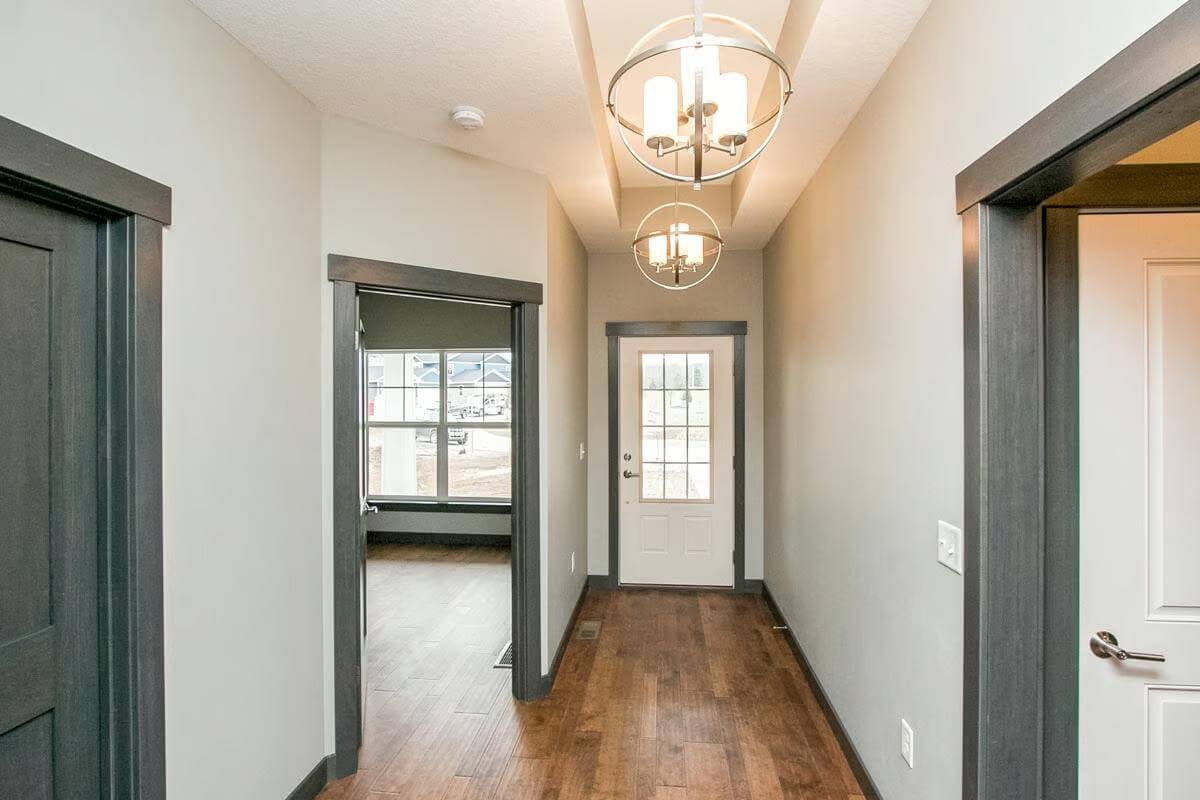
Kitchen
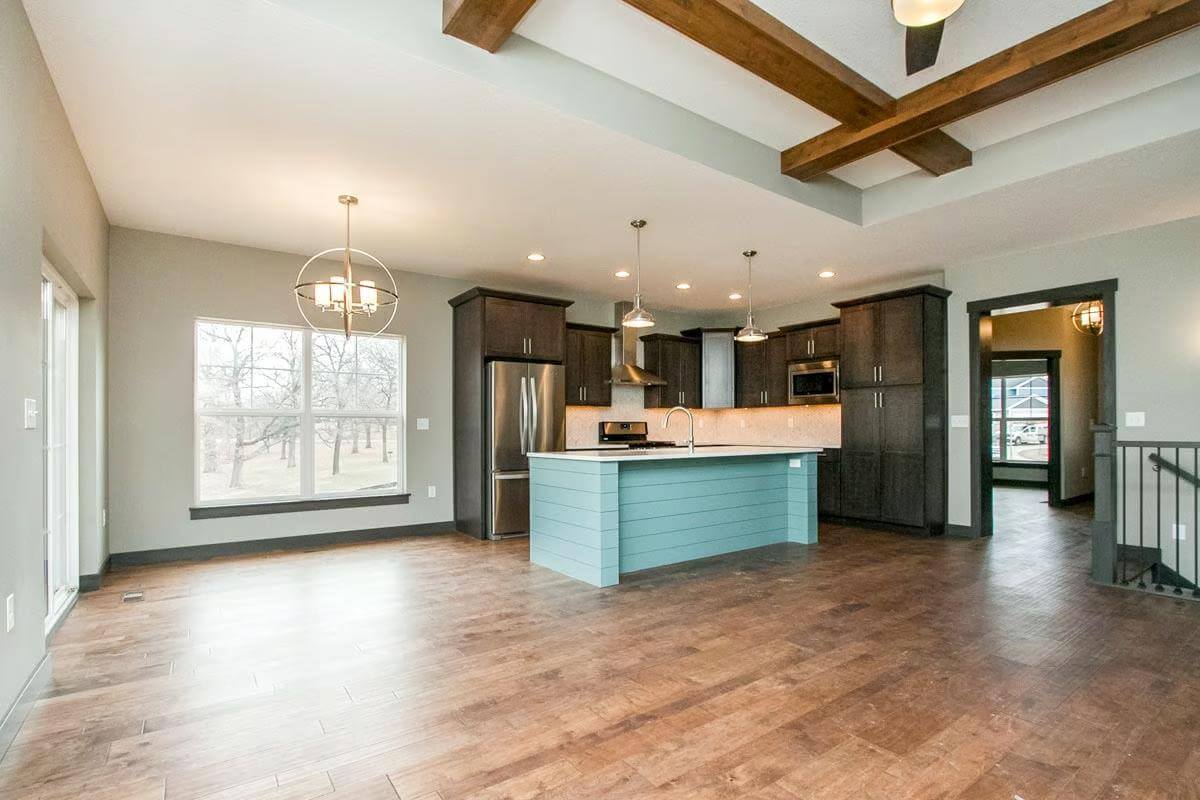
Great Room
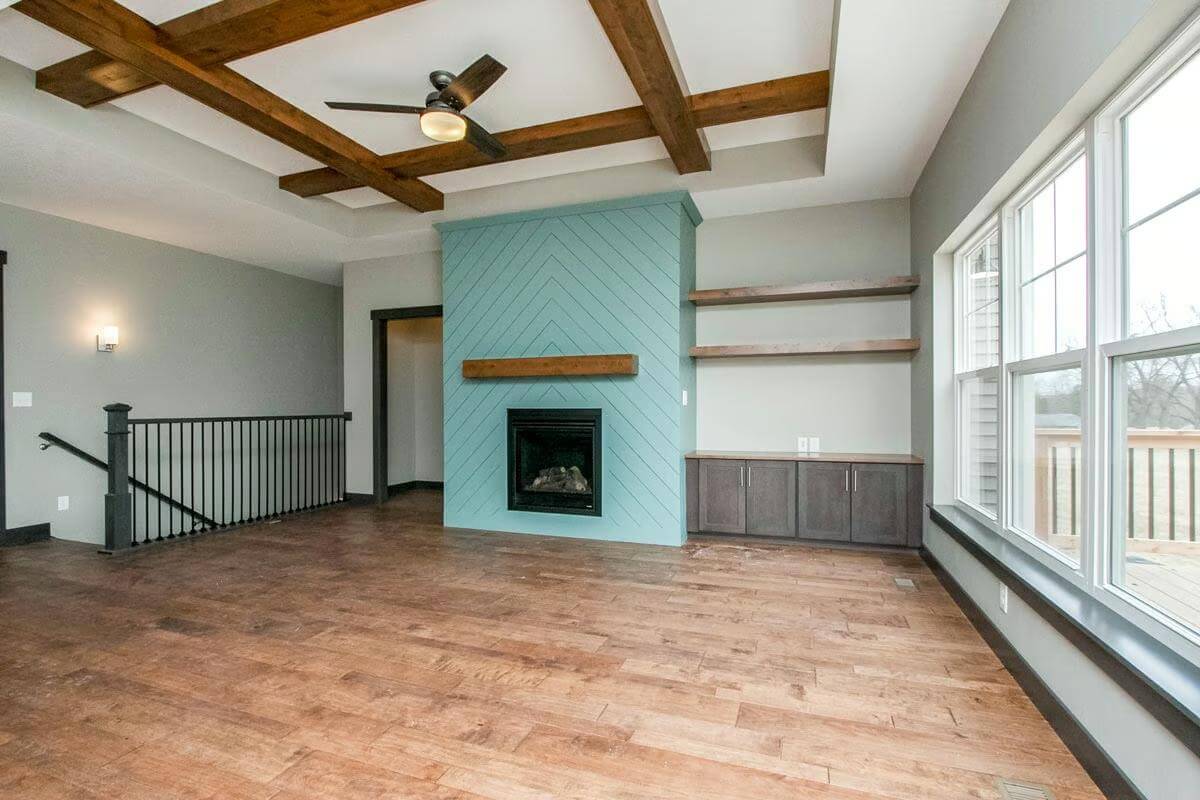
Great Room
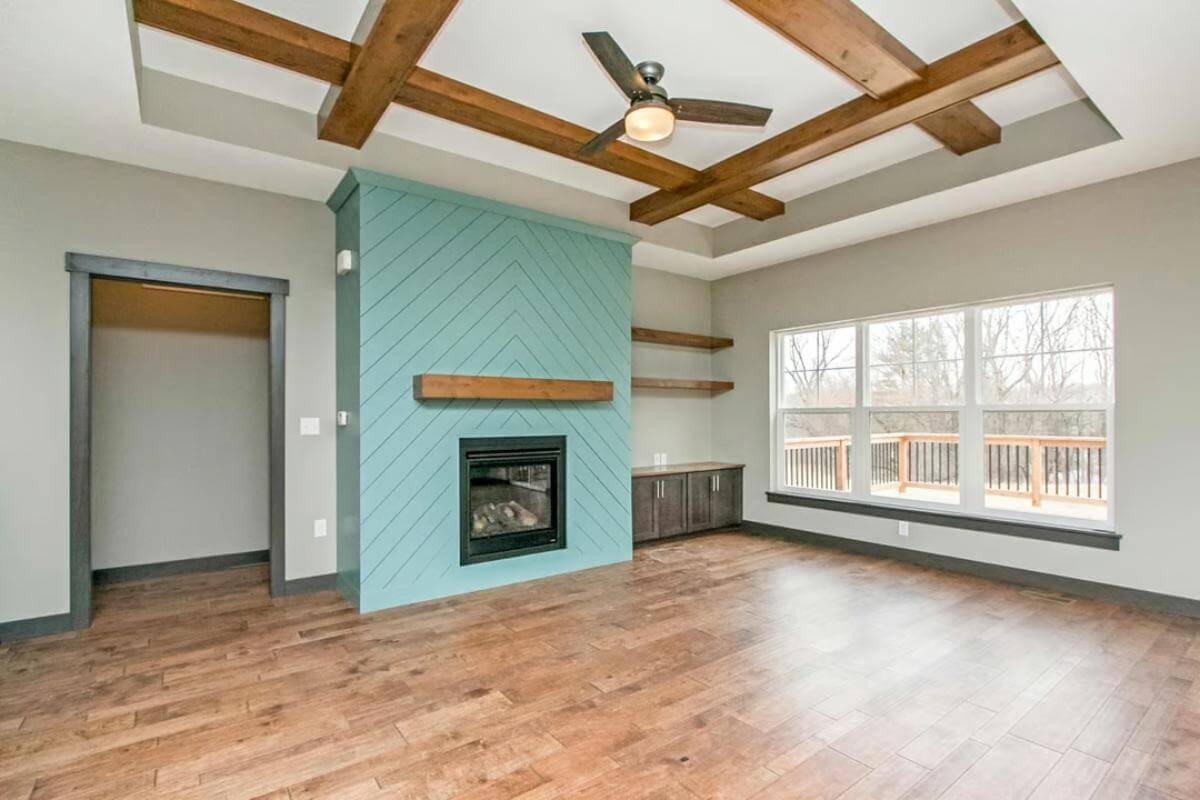
Open-Concept Living
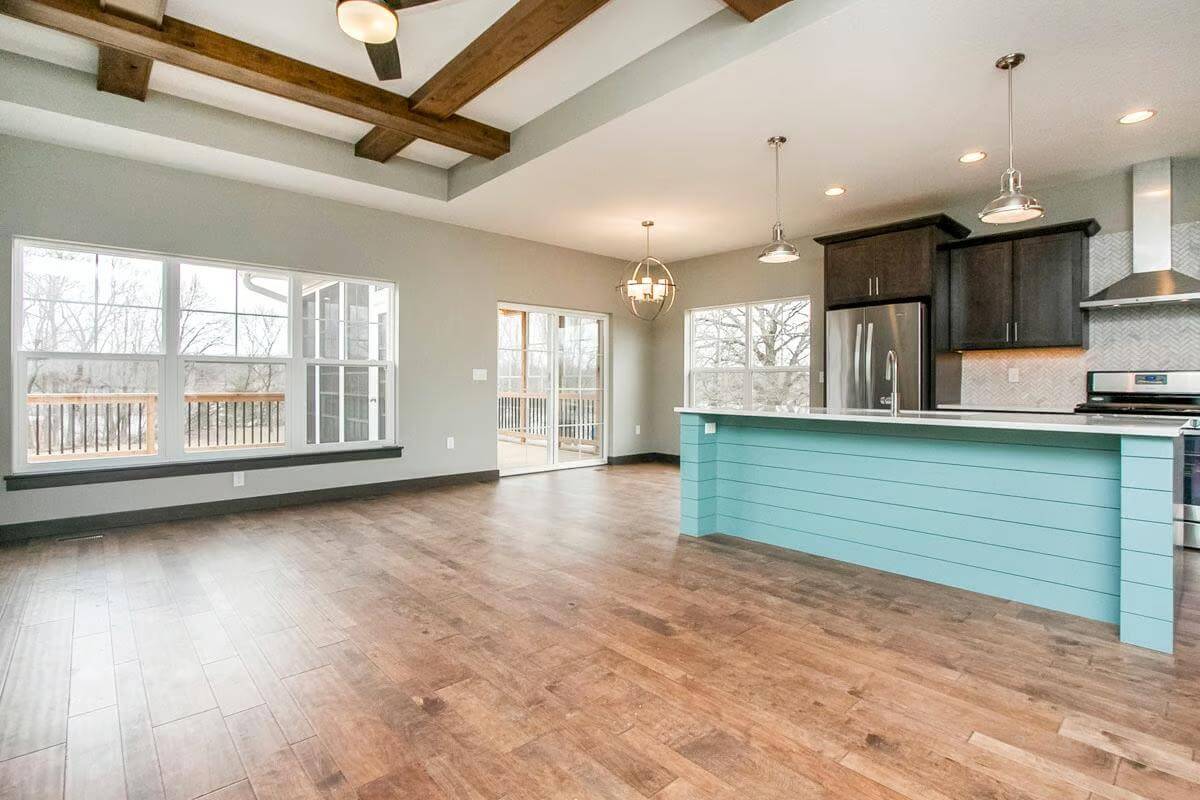
Kitchen
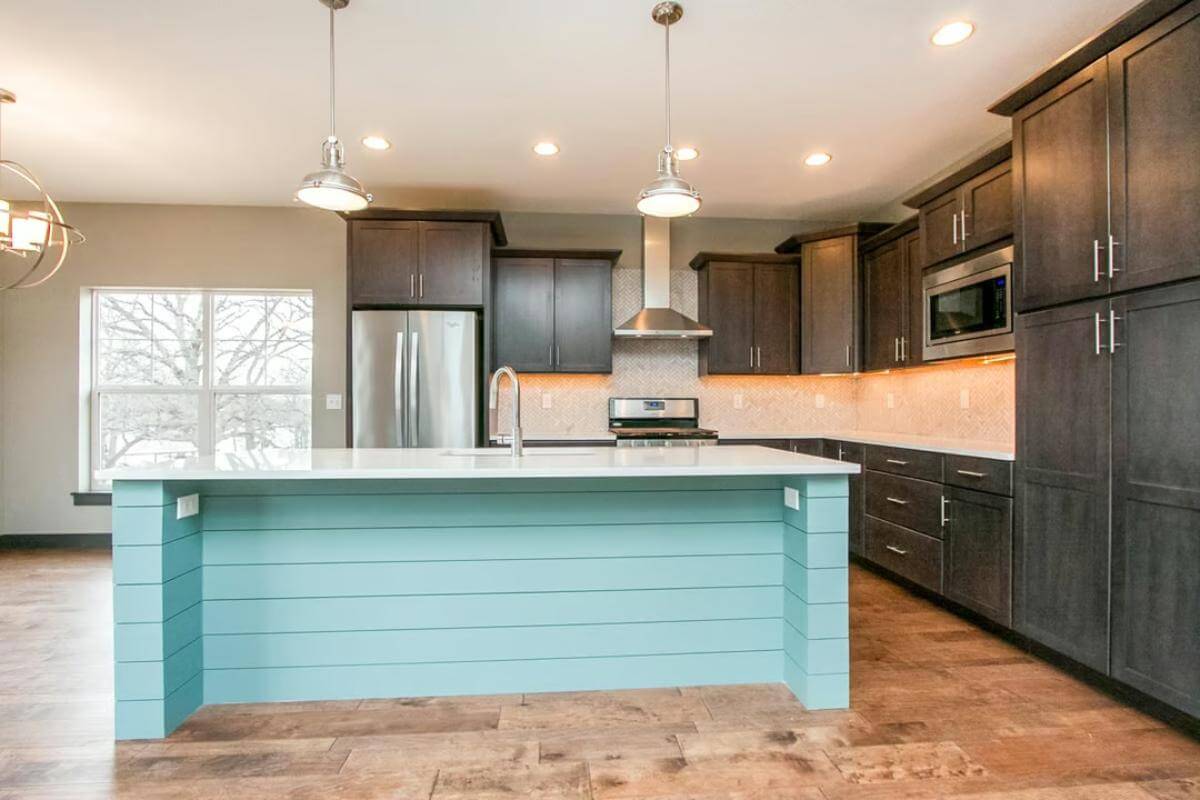
Kitchen
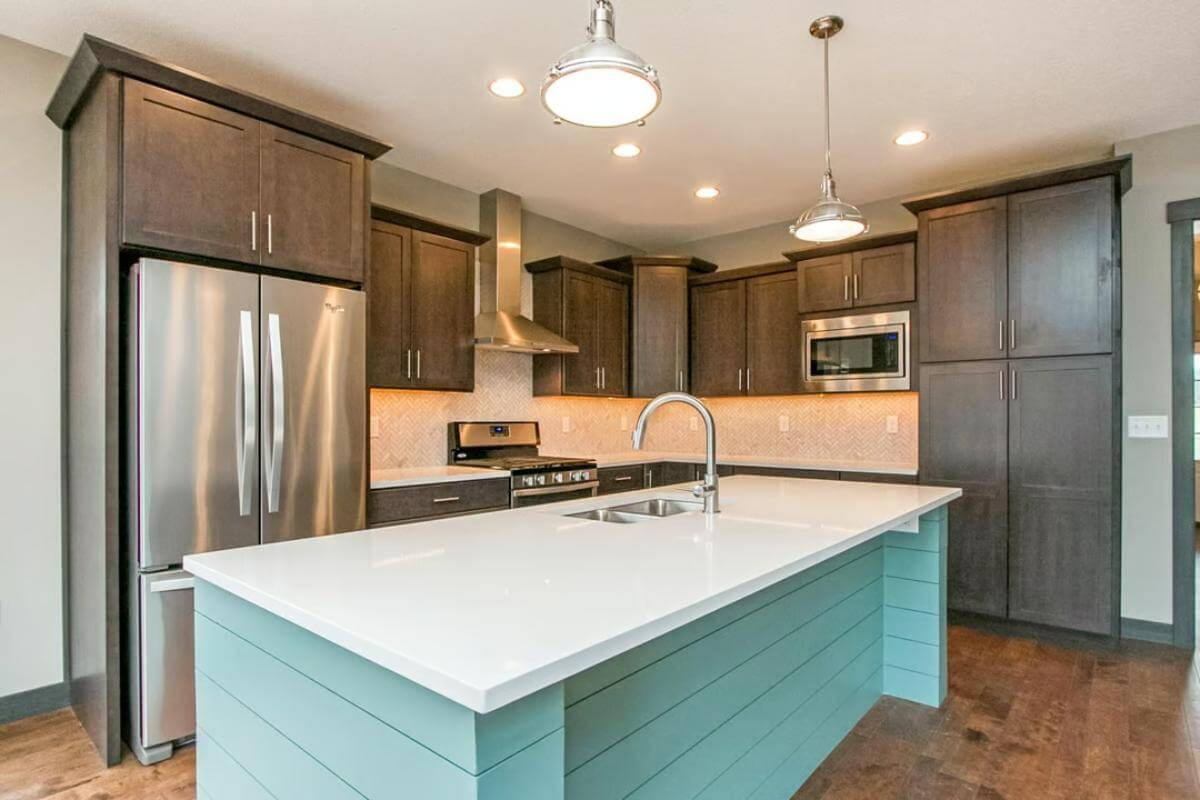
Mudroom
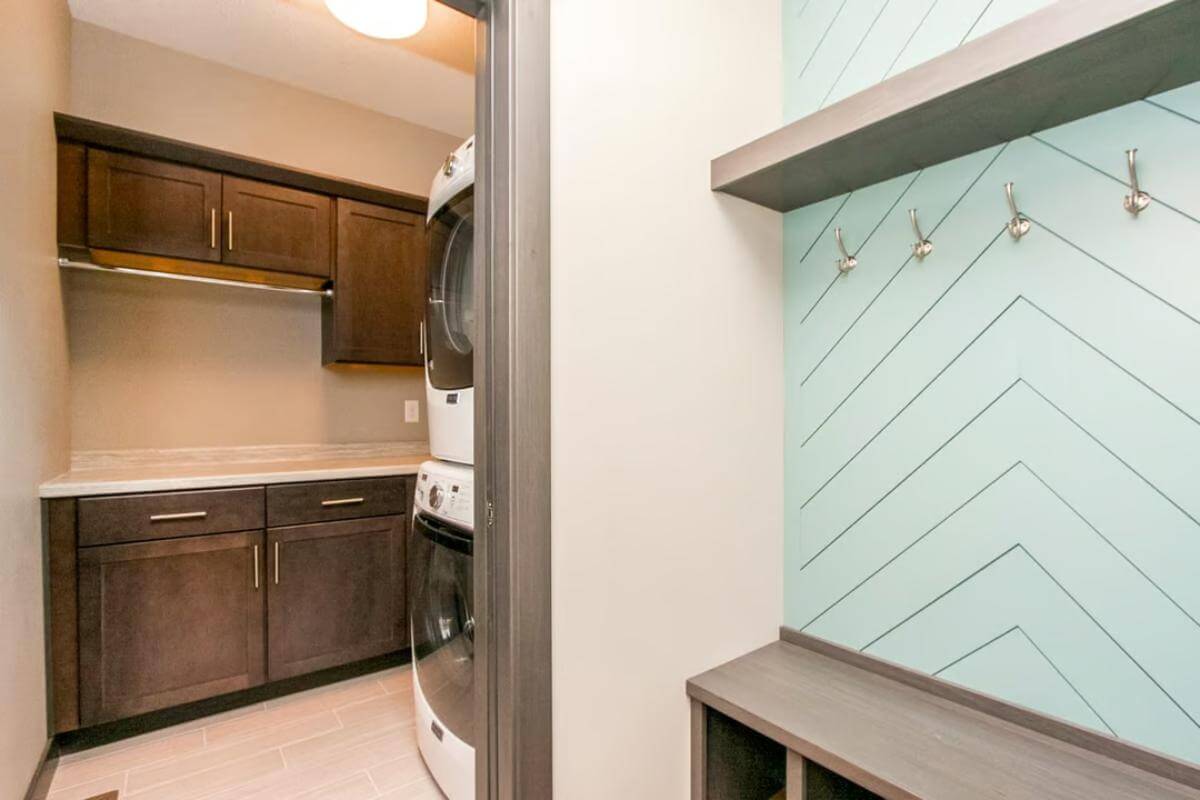
Laundry Room
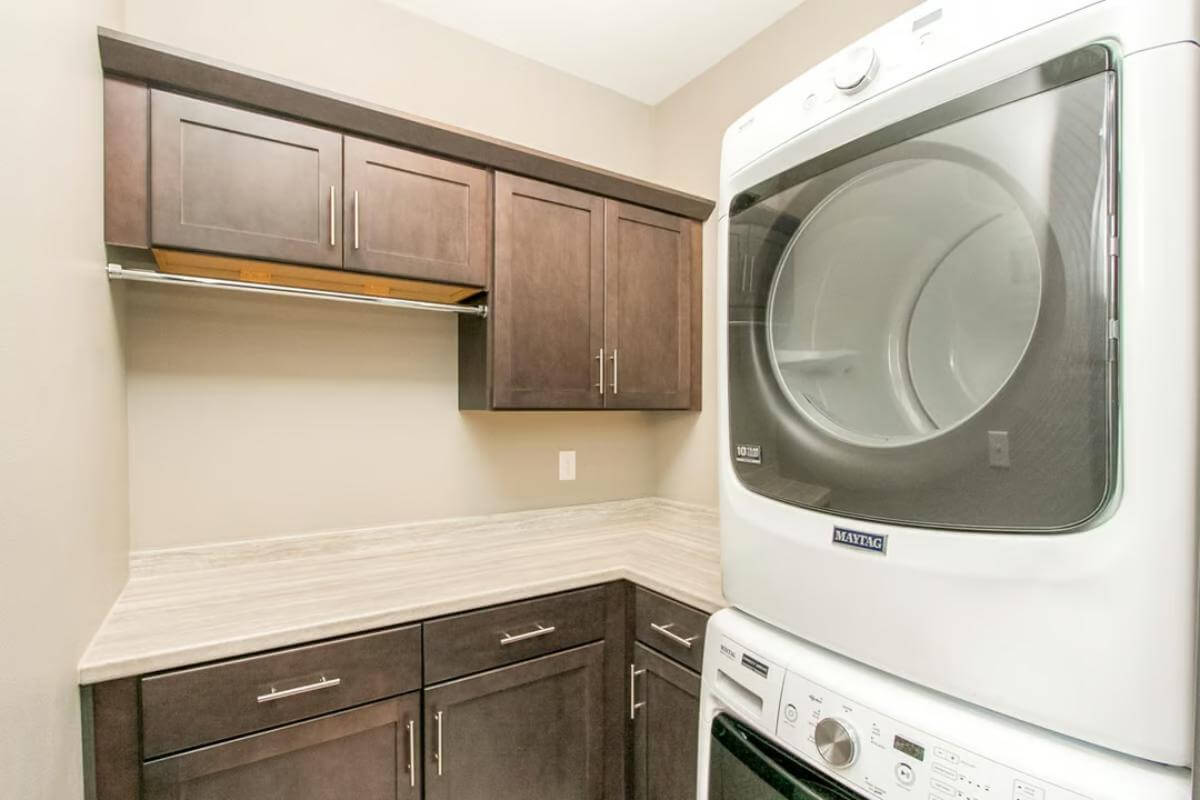
Primary Bedroom
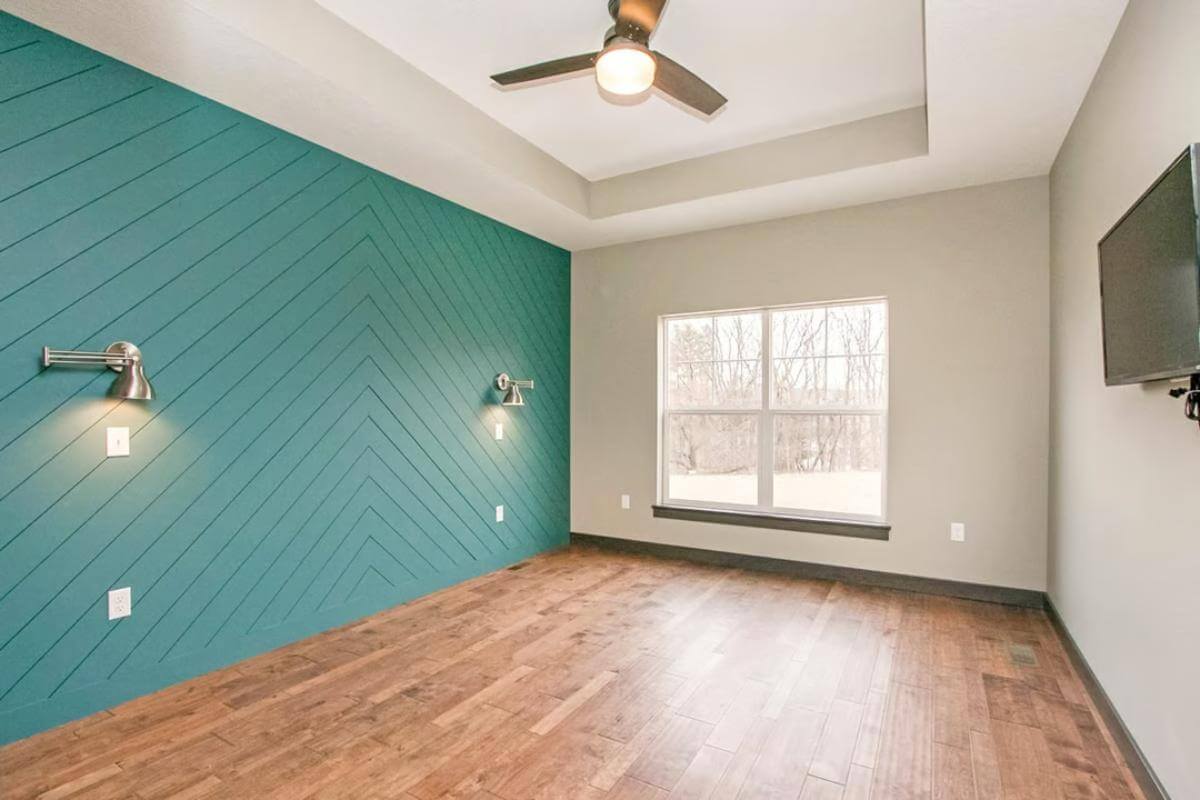
Primary Closet
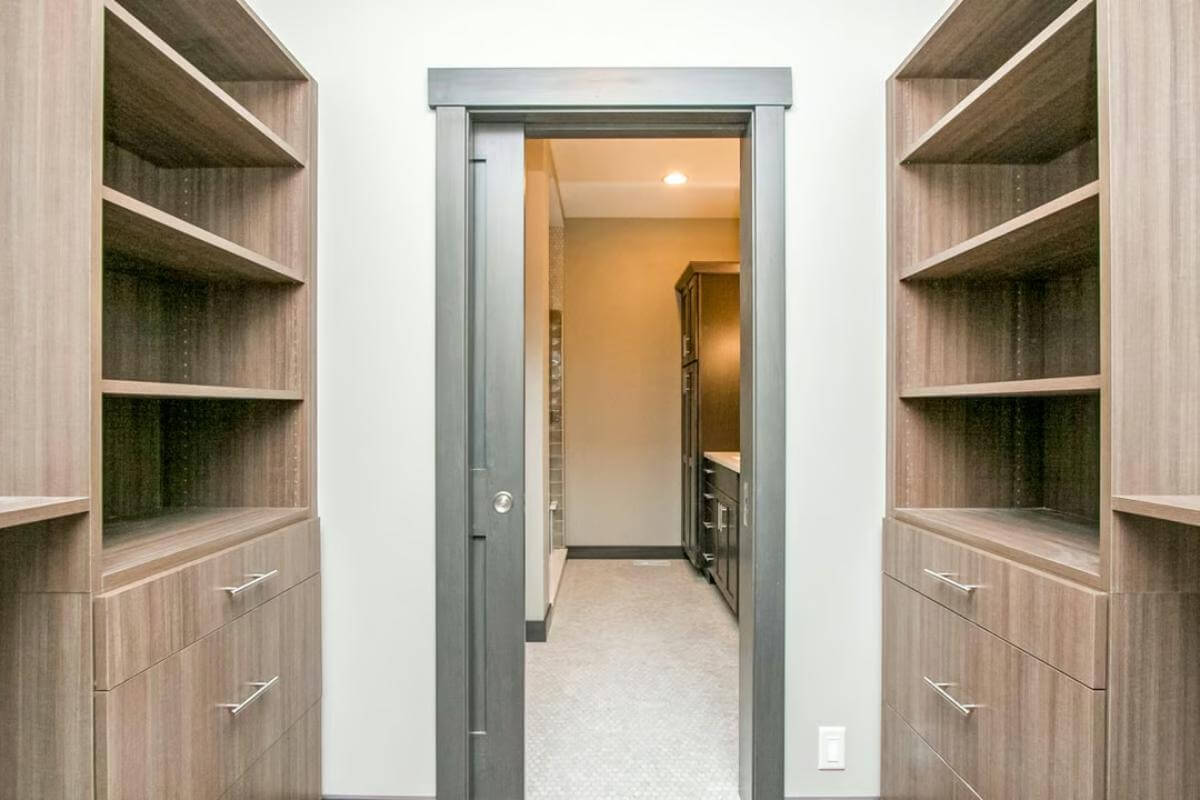
Deck
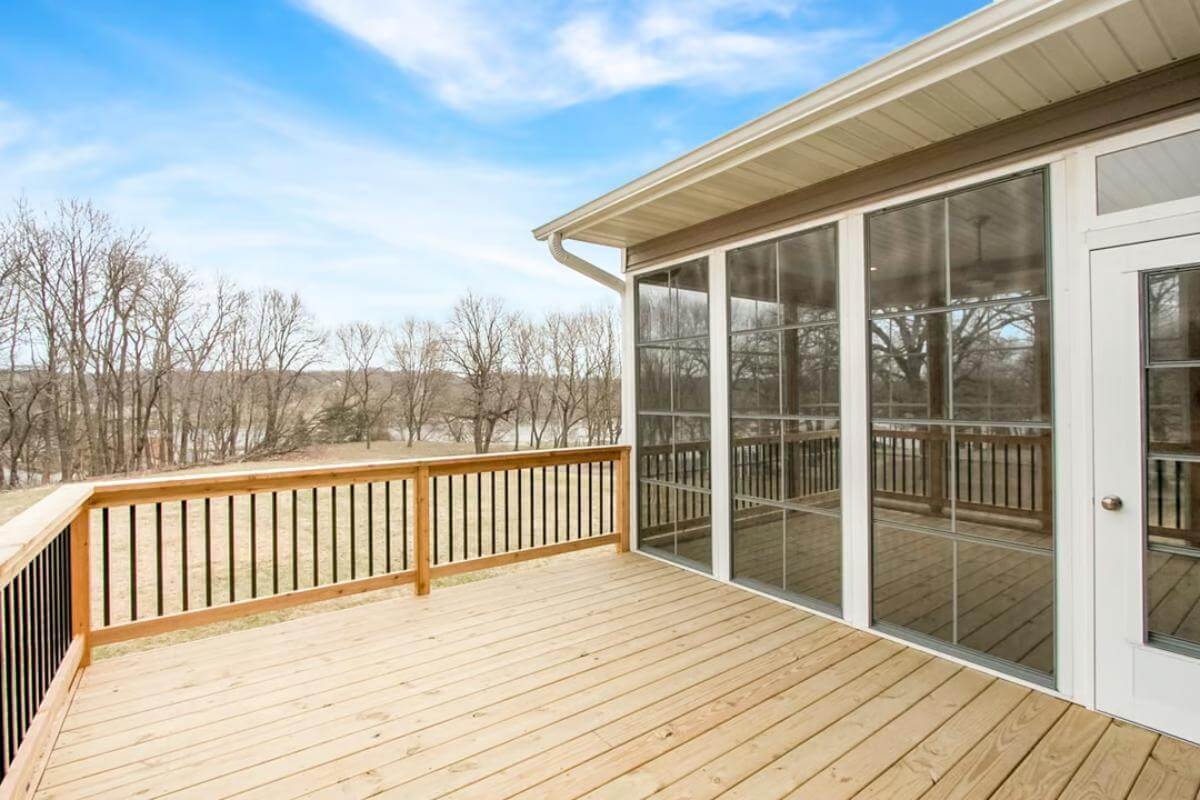
🔥 Create Your Own Magical Home and Room Makeover
Upload a photo and generate before & after designs instantly.
ZERO designs skills needed. 61,700 happy users!
👉 Try the AI design tool here
Screened Porch
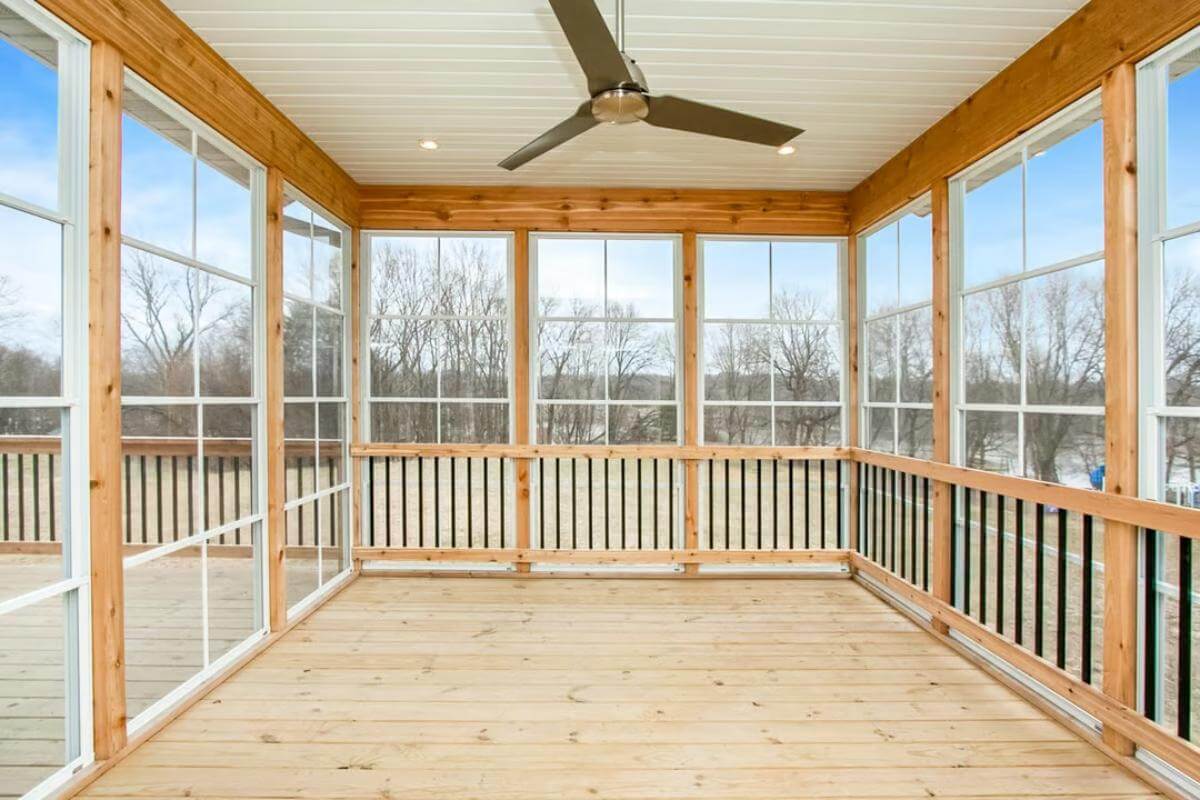
Front Rendering
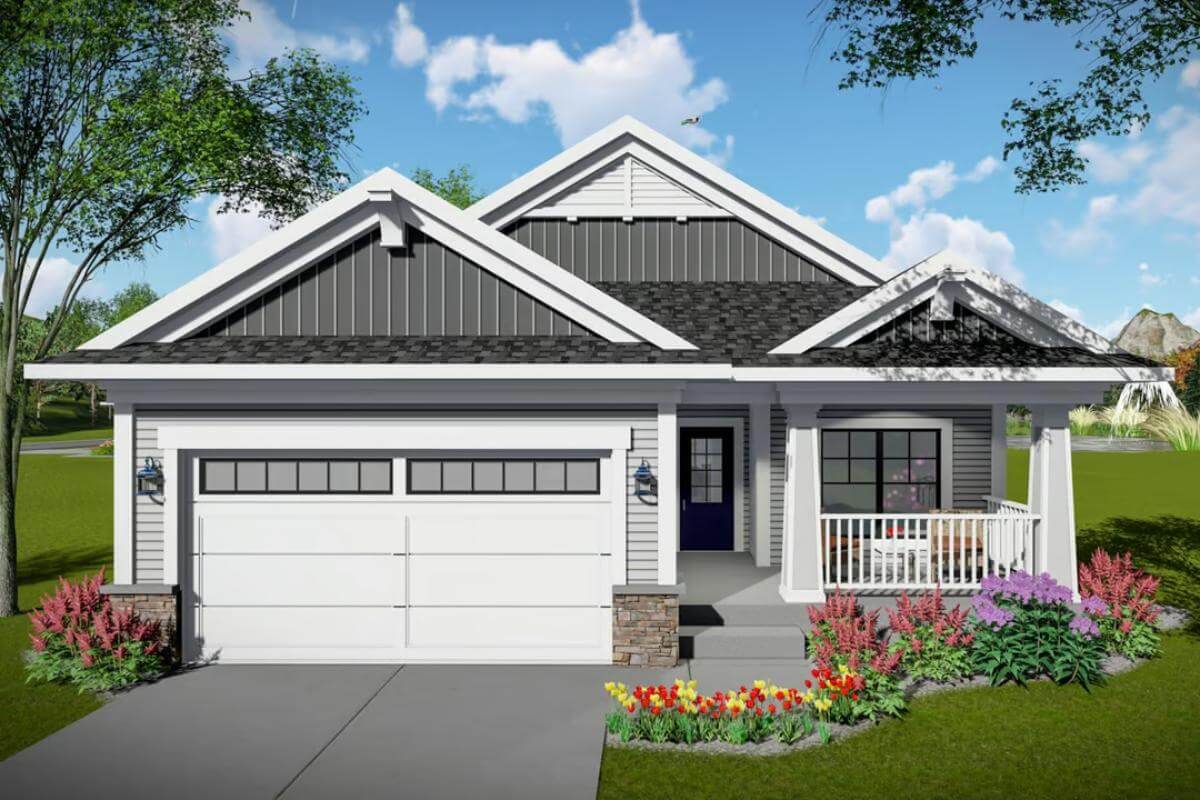
Rear Rendering
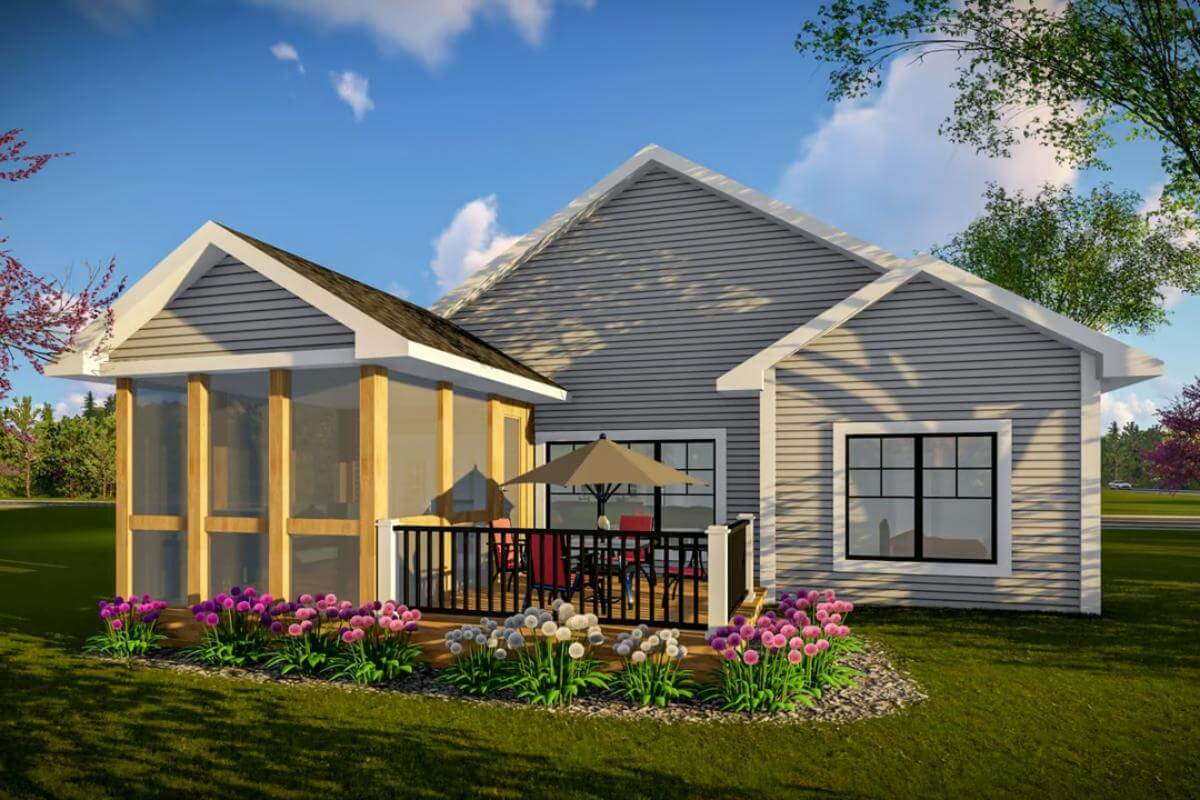
Details
The combination of horizontal and vertical siding, accented with stone elements, creates a timeless yet contemporary curb appeal to this 2-bedroom craftsman home. A covered front porch with column supports adds charm and provides a cozy entryway.
Inside, the great room serves as the heart of the home, complete with a fireplace for added warmth. Adjacent to it, the dining area and kitchen create a functional space for both casual and formal gatherings. The kitchen boasts a spacious island and a convenient pantry.
The primary suite lies on the left wing for privacy and includes a well-appointed bath with dual sinks and a walk-in closet. A secondary bedroom is located near a shared full bath, making it ideal for guests or family members. The main level also features a screened porch and deck, offering additional outdoor living space.
A staircase leads to the lower level, which can be finished for additional living space, storage, or recreational areas.
Pin It!
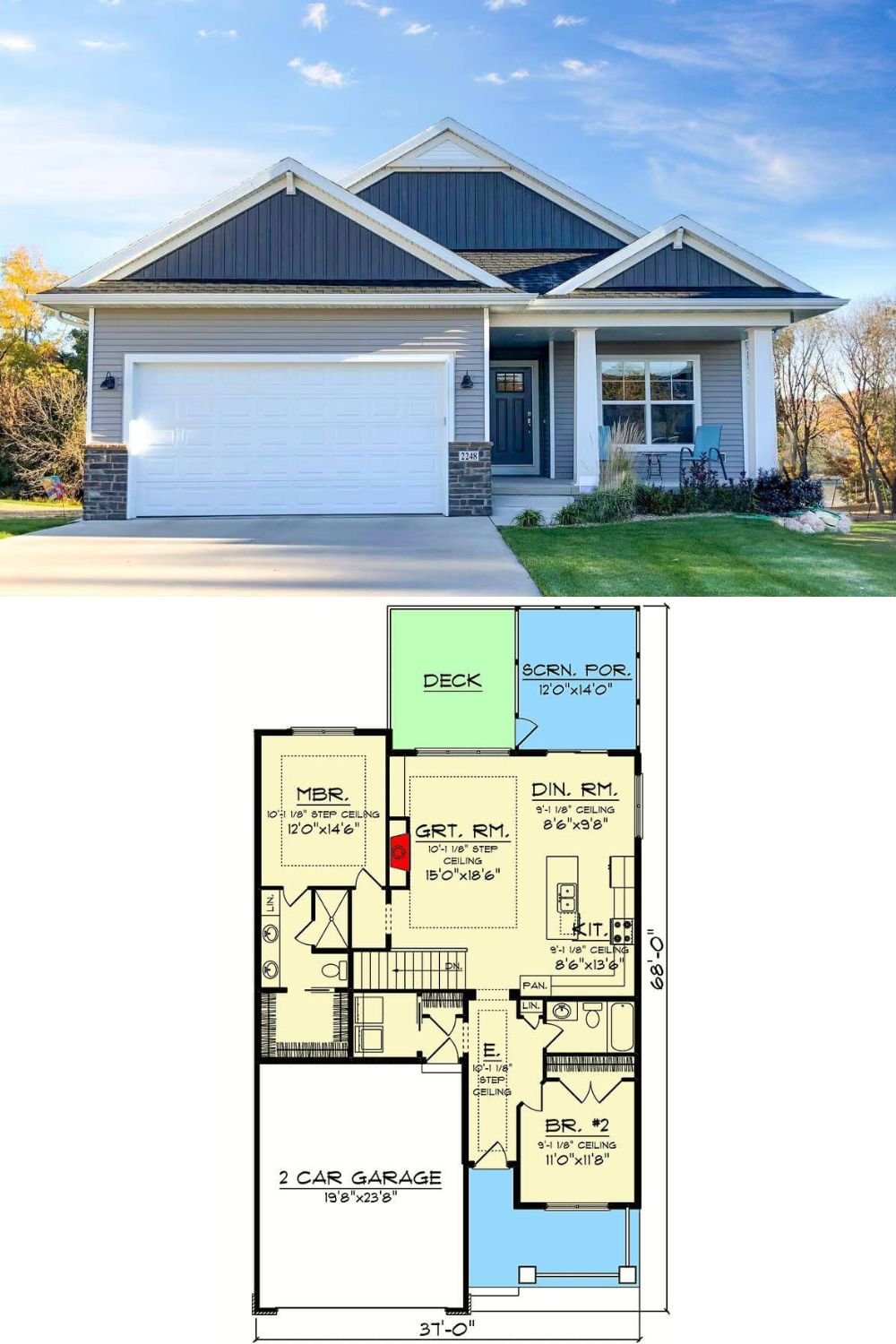
Architectural Designs Plan 890096AH
Haven't Seen Yet
Curated from our most popular plans. Click any to explore.

