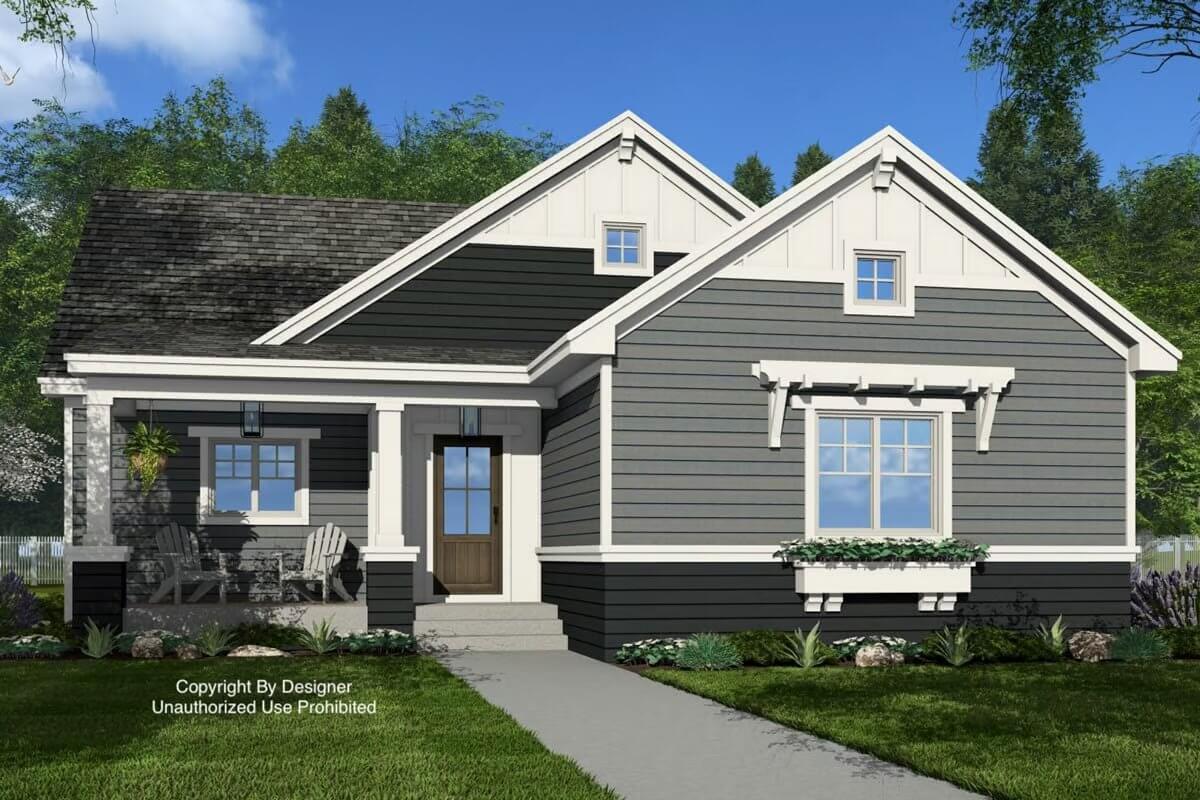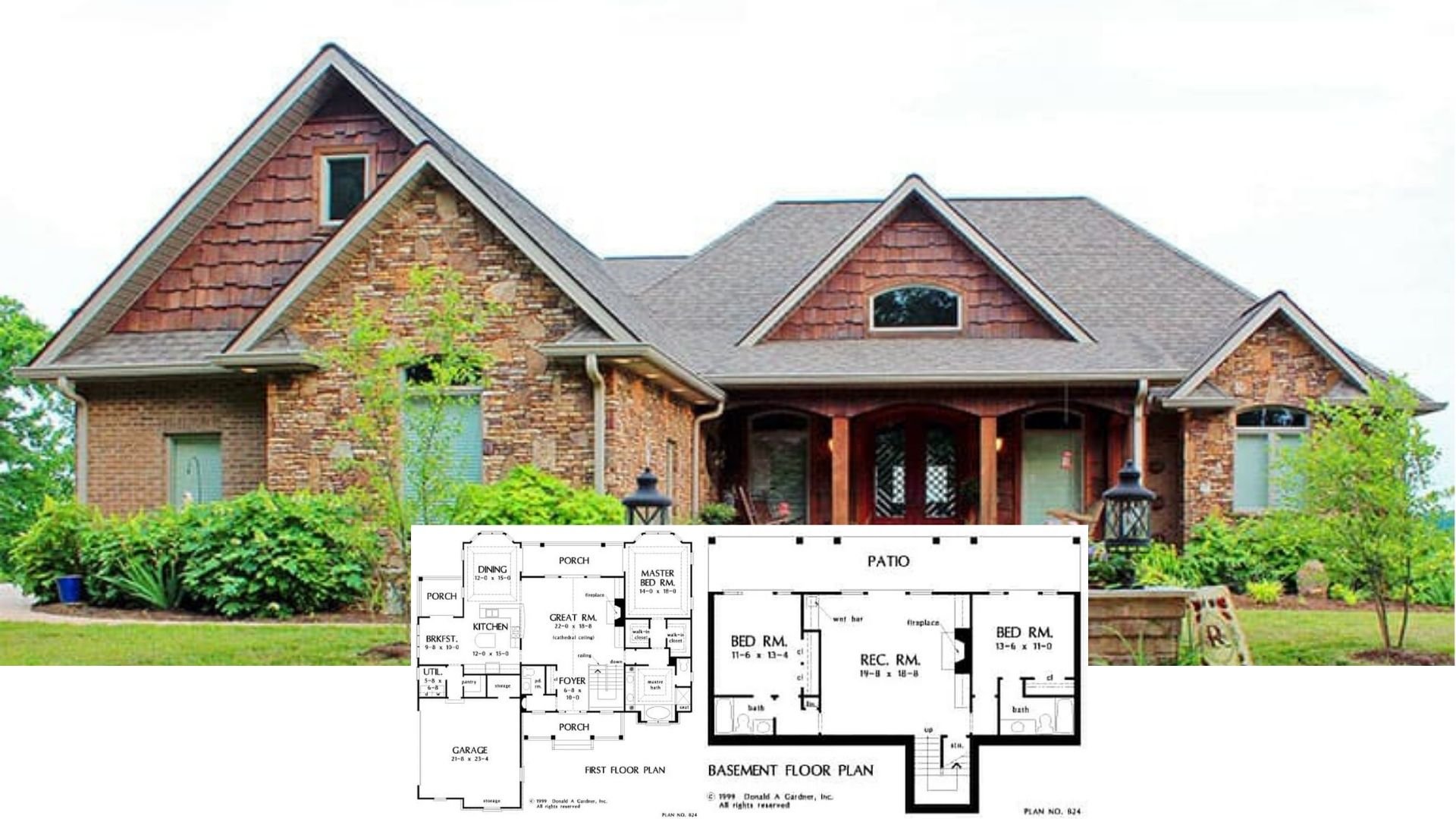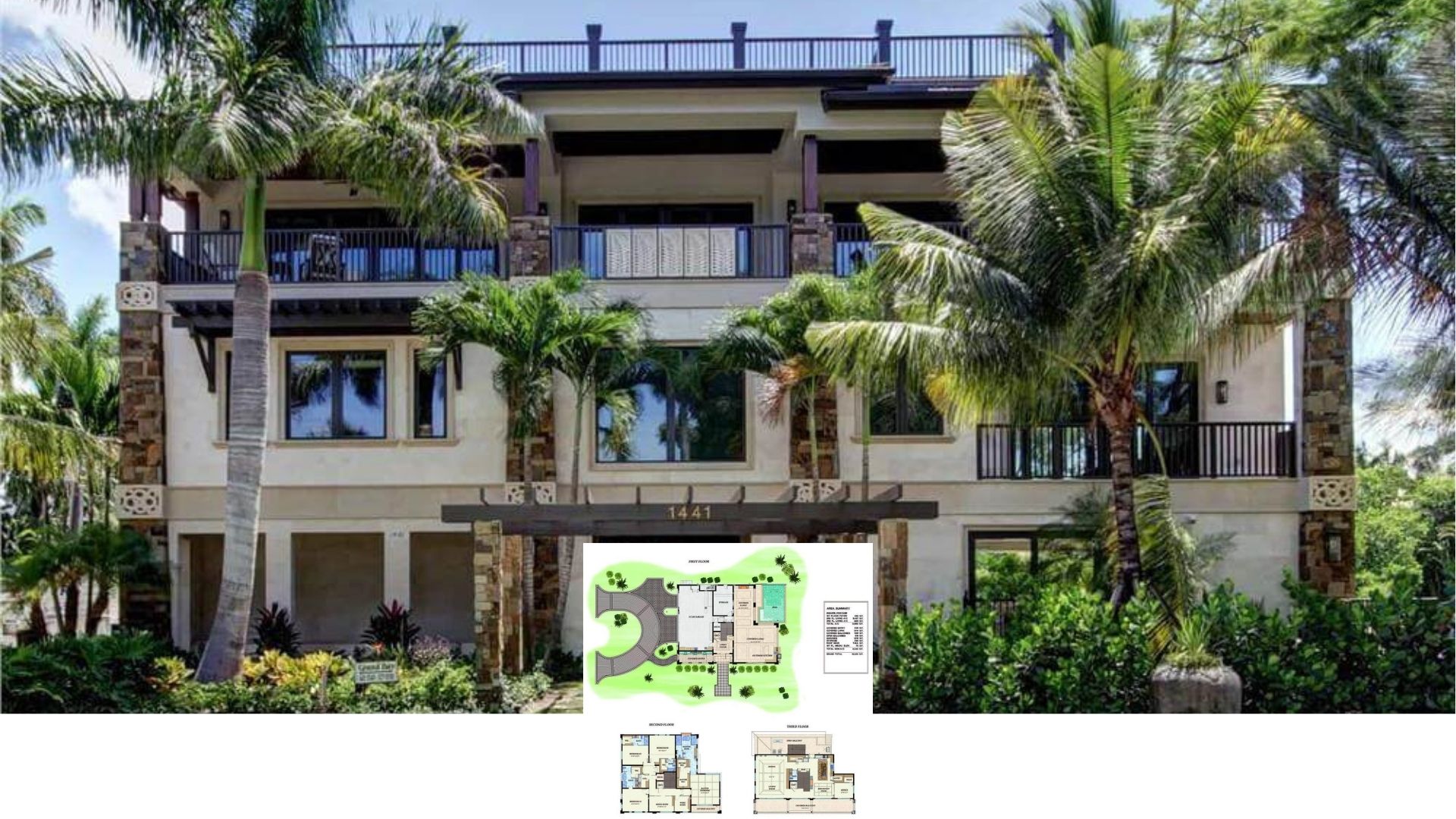
Specifications
- Sq. Ft.: 1,621
- Bedrooms: 3
- Bathrooms: 2.5
- Stories: 1
The Floor Plan

Front View

Rear View

Foyer

Laundry Room

Bedroom

Bathroom

Bathroom

Bedroom

Kitchen

Dining Area

Great Room

Great Room

Great Room

Primary Bedroom

Primary Bathroom

Primary Bathroom

Details
This craftsman-style home showcases a beautifully balanced façade, featuring a mix of clapboard siding and board and batten detailing in a soothing gray palette with white trims. The front elevation is anchored by a covered porch supported by stately columns, offering a welcoming space to relax in a pair of Adirondack chairs.
Inside, the open-concept layout is thoughtfully designed for both comfort and functionality. The heart of the home is the spacious great room, which flows seamlessly into the dining area and an expansive kitchen equipped with a large center island and ample counter space. The rear porch is accessible from the great room, offering a breezy extension of the living space.
The primary suite is privately situated toward the back of the home, featuring a walk-in closet and an en suite bath with dual sinks and a walk-in shower. Two additional bedrooms are positioned on the opposite side of the house, sharing a Jack and Jill bath. A designated laundry area is nestled near the bedrooms, adding to the home’s everyday ease.
Pin It!

Architectural Designs Plan 14960RK






