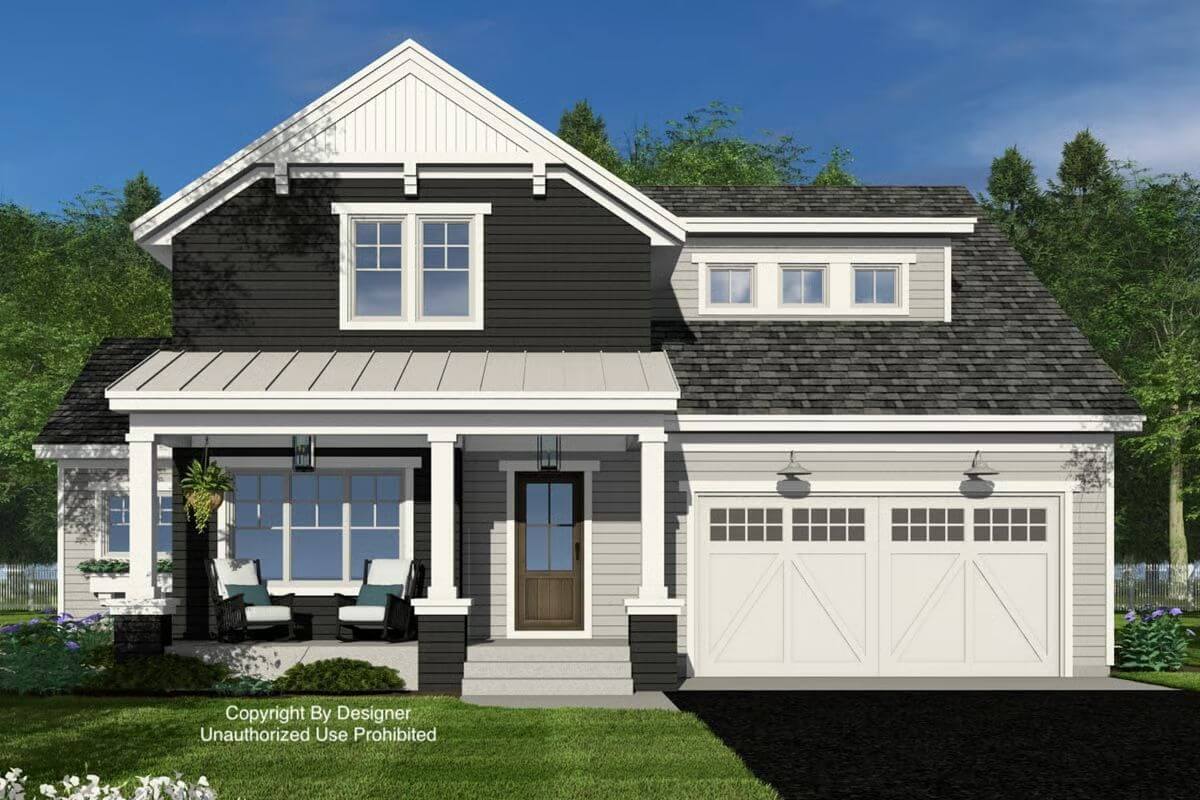
Would you like to save this?
Specifications
- Sq. Ft.: 2,748
- Bedrooms: 4
- Bathrooms: 3.5
- Stories: 2
- Garage: 2
Main Level Floor Plan
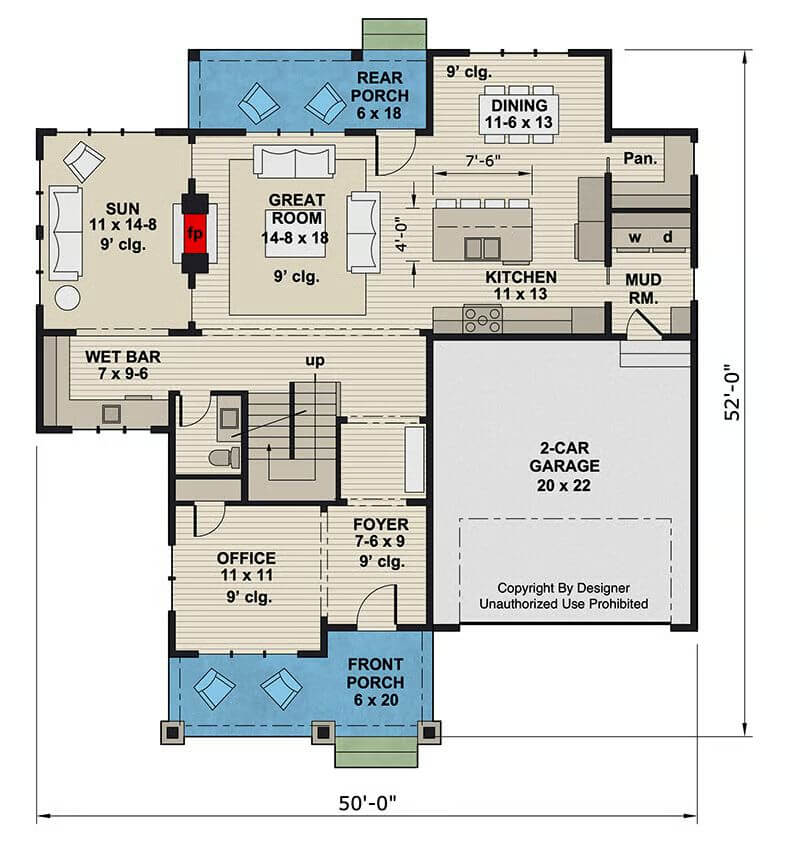
Second Level Floor Plan
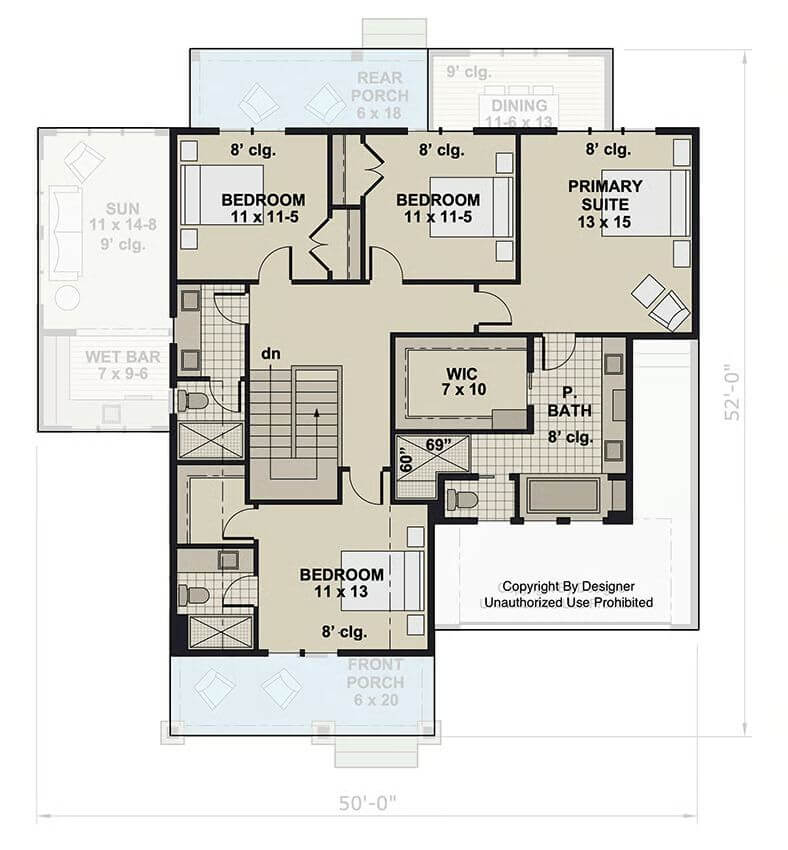
Front View
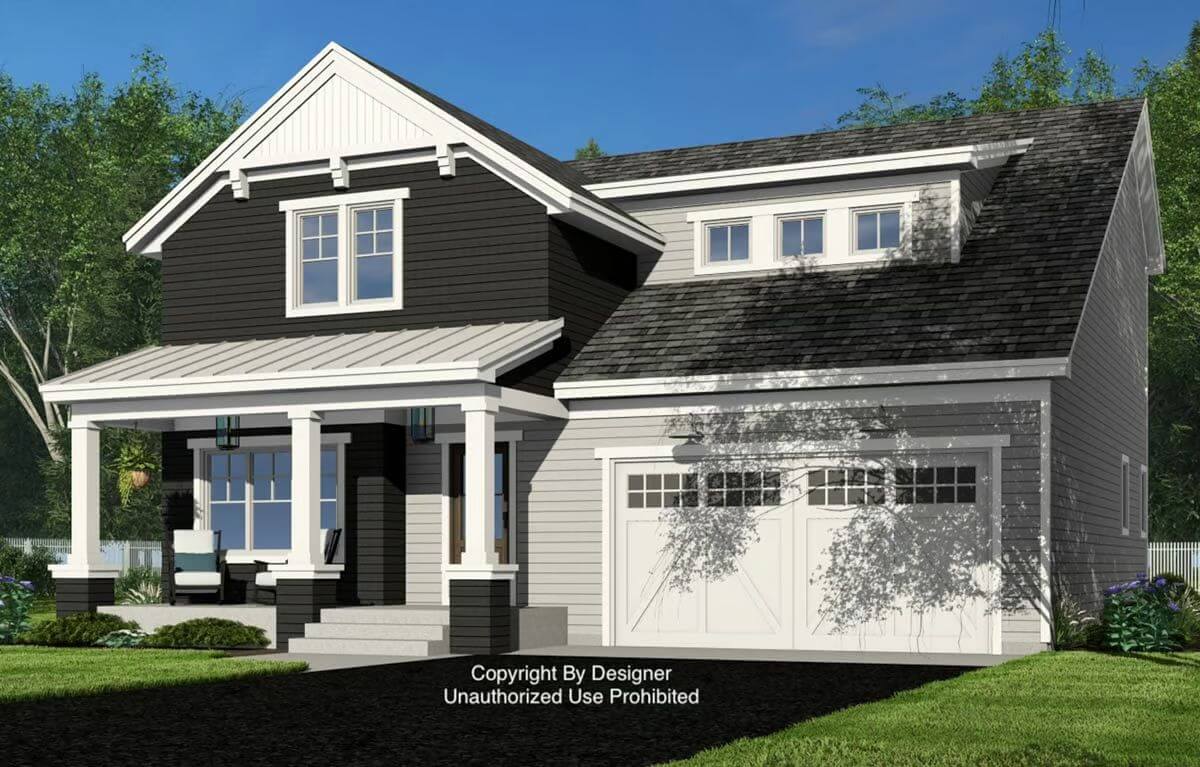
Rear View
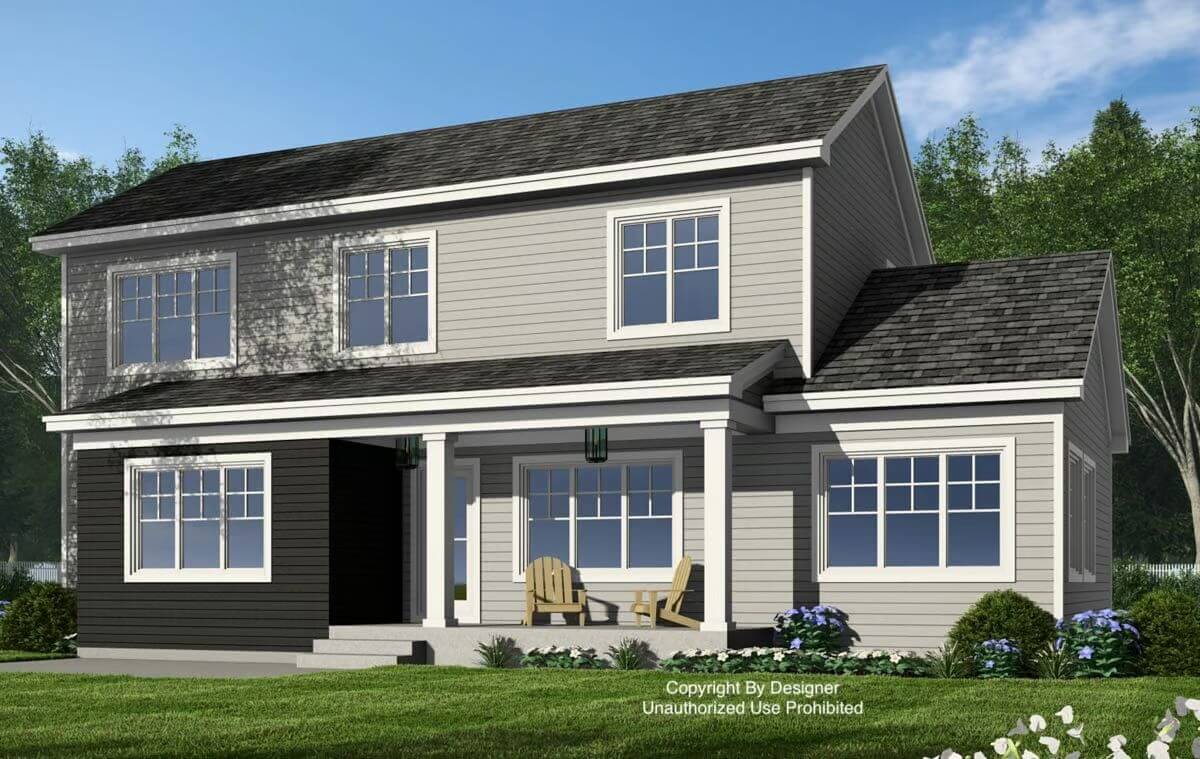
Kitchen Style?
Foyer
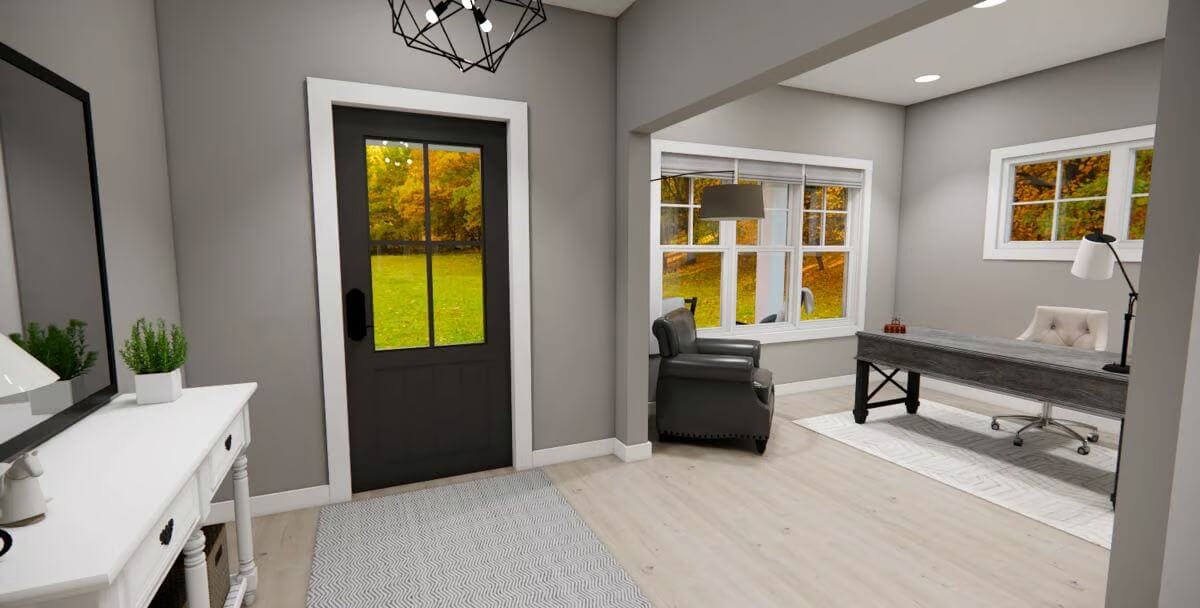
Office
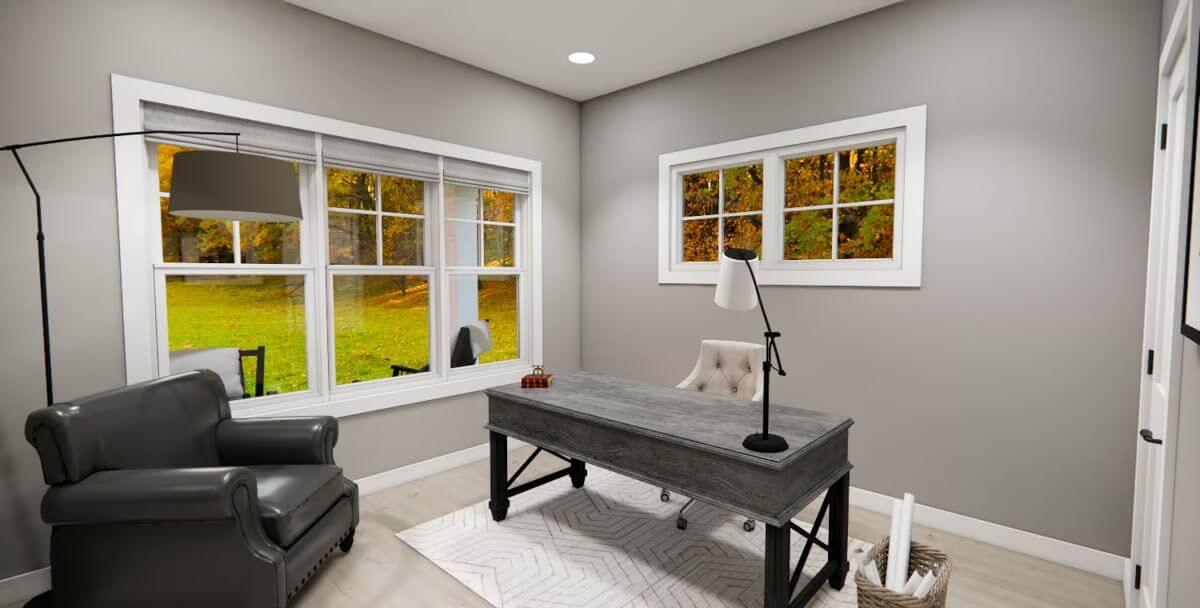
Great Room

Home Stratosphere Guide
Your Personality Already Knows
How Your Home Should Feel
113 pages of room-by-room design guidance built around your actual brain, your actual habits, and the way you actually live.
You might be an ISFJ or INFP designer…
You design through feeling — your spaces are personal, comforting, and full of meaning. The guide covers your exact color palettes, room layouts, and the one mistake your type always makes.
The full guide maps all 16 types to specific rooms, palettes & furniture picks ↓
You might be an ISTJ or INTJ designer…
You crave order, function, and visual calm. The guide shows you how to create spaces that feel both serene and intentional — without ending up sterile.
The full guide maps all 16 types to specific rooms, palettes & furniture picks ↓
You might be an ENFP or ESTP designer…
You design by instinct and energy. Your home should feel alive. The guide shows you how to channel that into rooms that feel curated, not chaotic.
The full guide maps all 16 types to specific rooms, palettes & furniture picks ↓
You might be an ENTJ or ESTJ designer…
You value quality, structure, and things done right. The guide gives you the framework to build rooms that feel polished without overthinking every detail.
The full guide maps all 16 types to specific rooms, palettes & furniture picks ↓
Kitchen
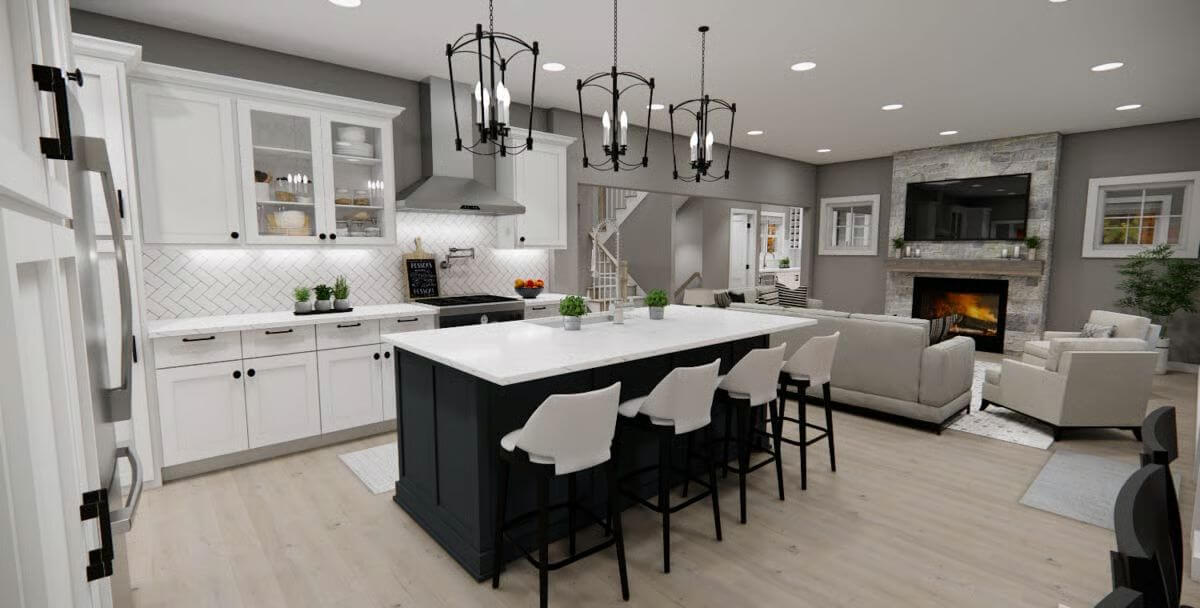
Dining Room
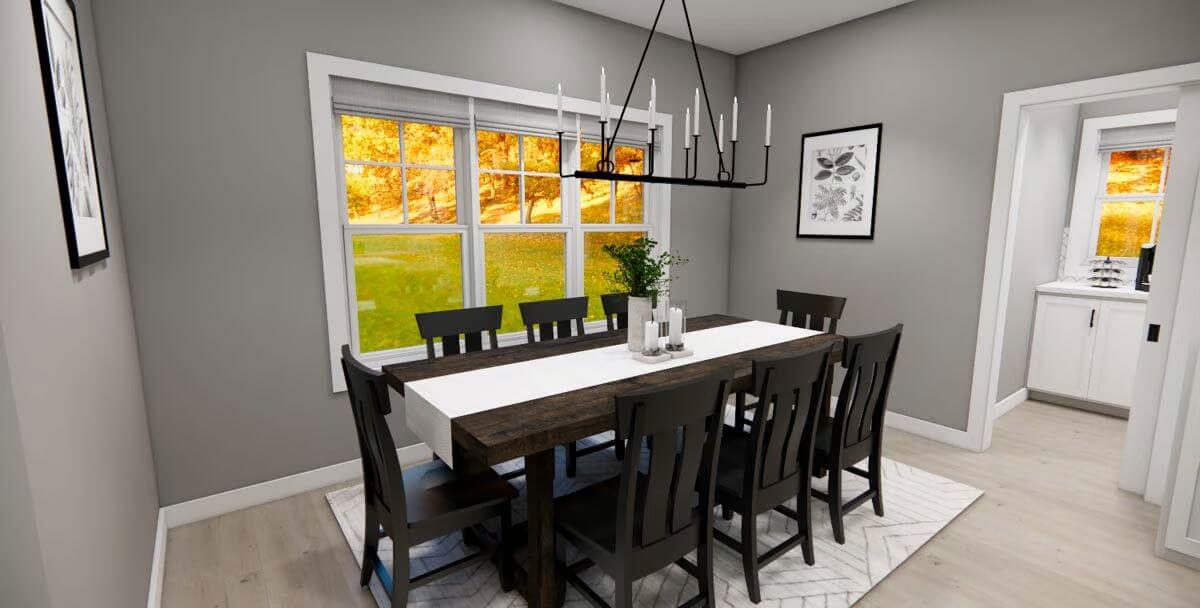
Laundry Room
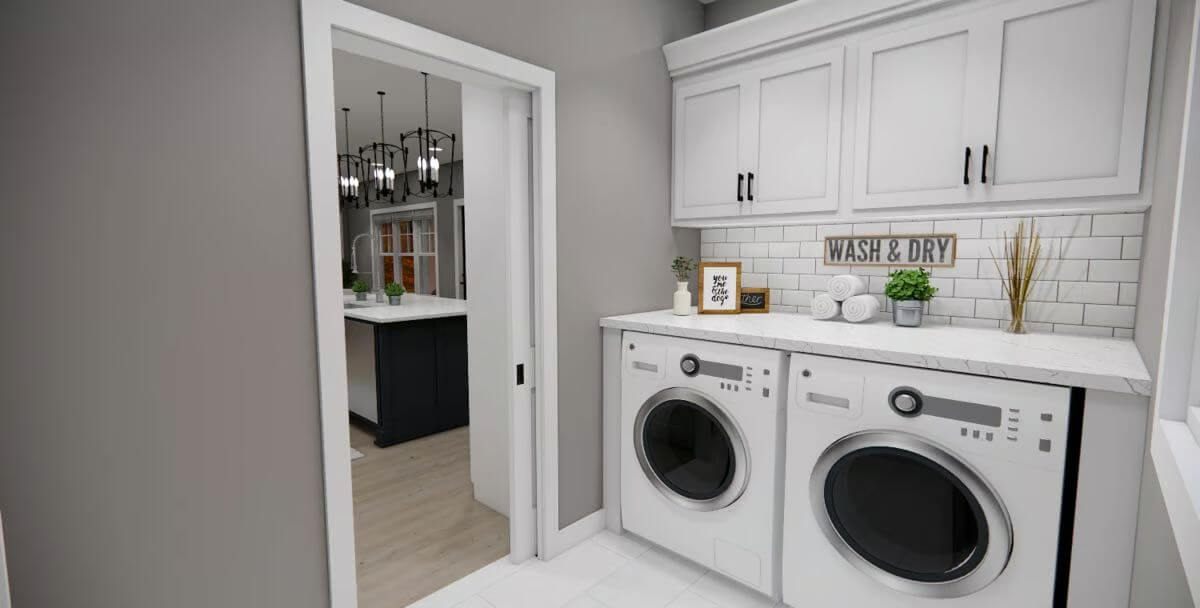
Bedroom
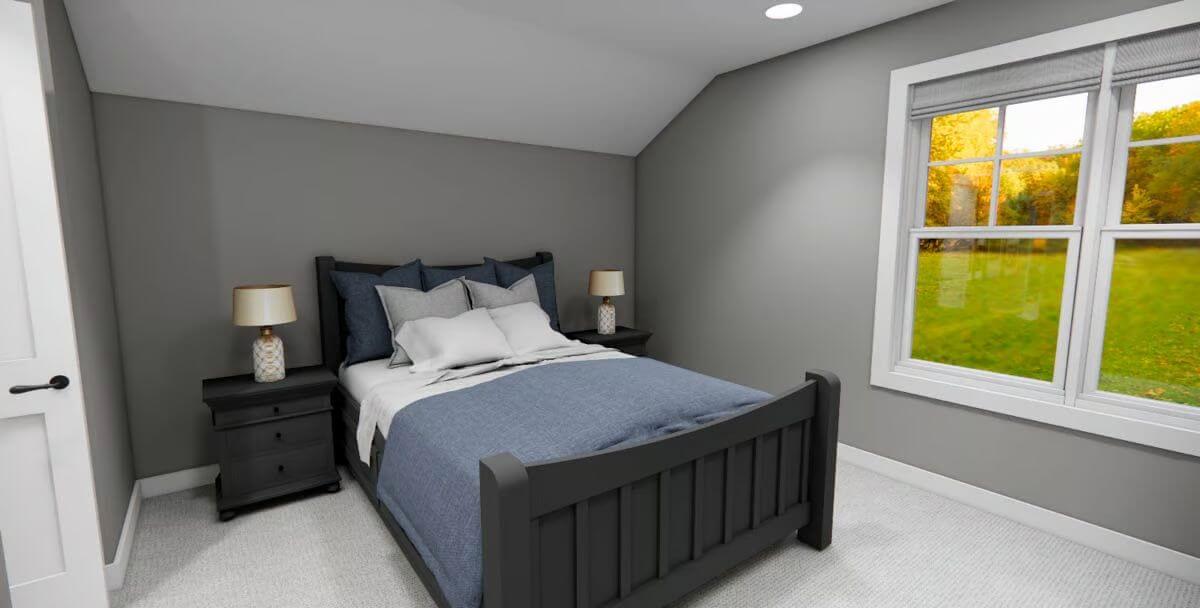
Bedroom
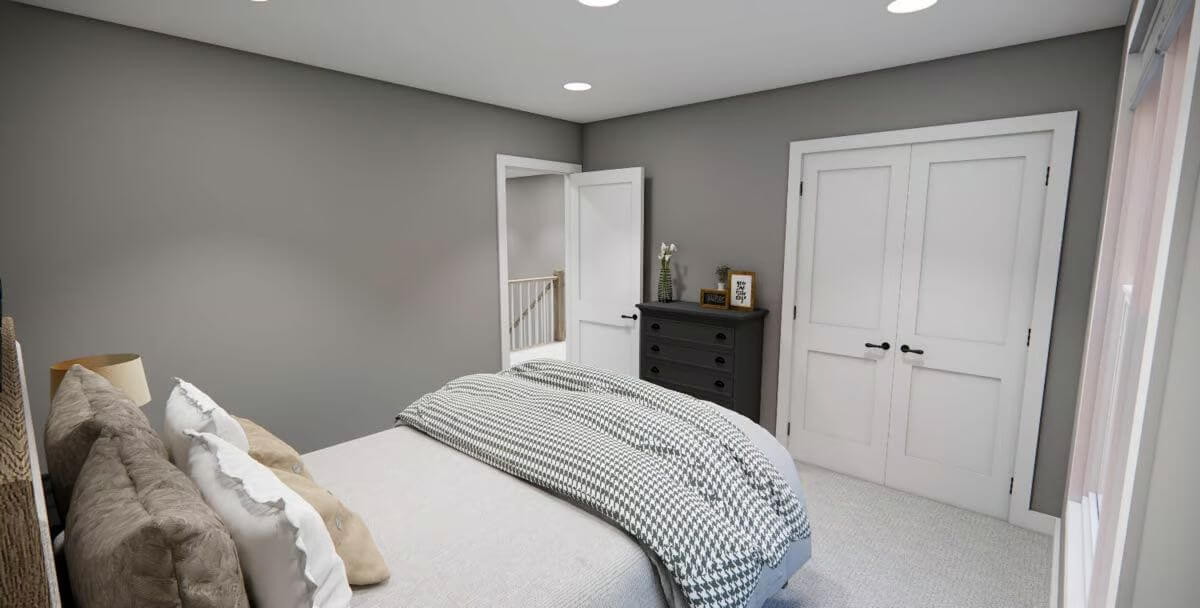
Primary Bedroom
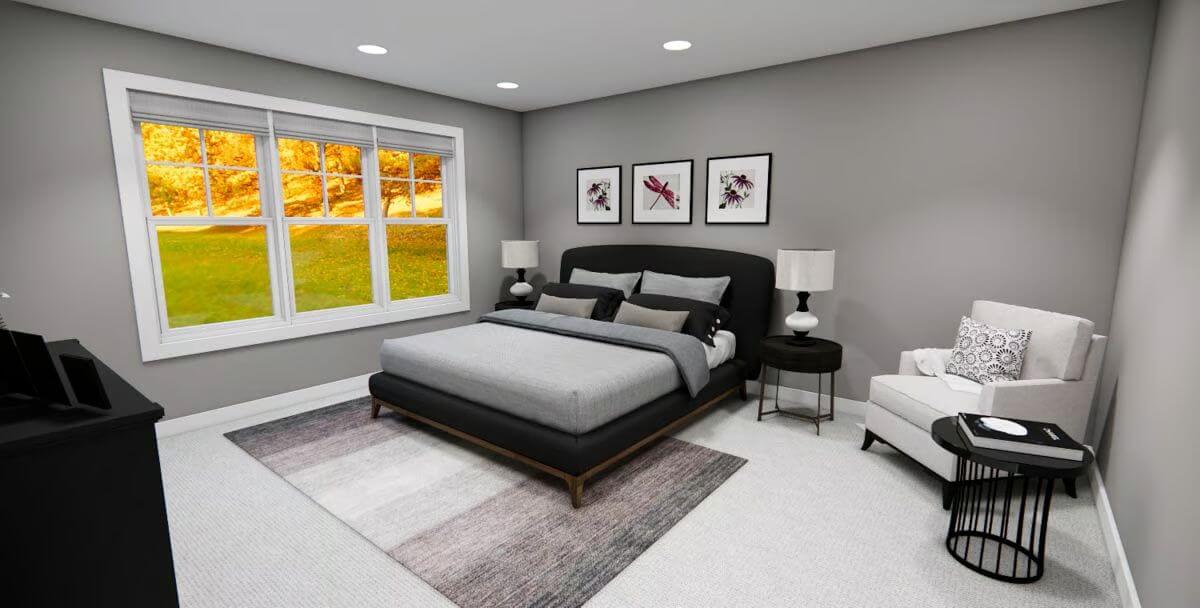
🔥 Create Your Own Magical Home and Room Makeover
Upload a photo and generate before & after designs instantly.
ZERO designs skills needed. 61,700 happy users!
👉 Try the AI design tool here
Primary Bathroom
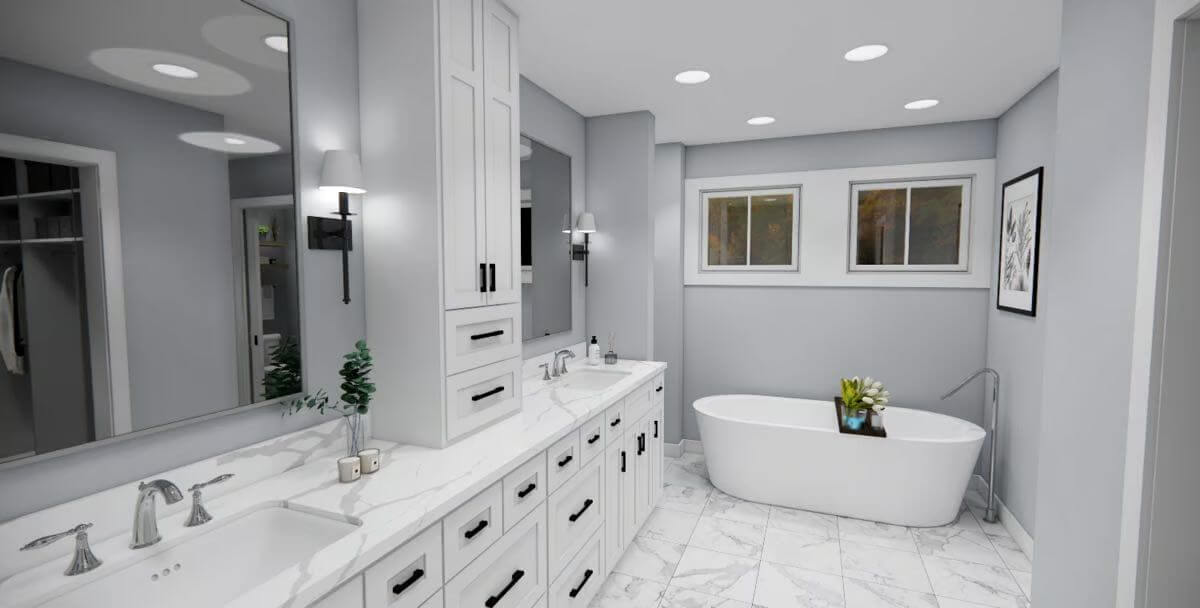
Details
This craftsman-style home showcases a striking contrast of dark and light siding, complemented by crisp white trim that accentuates its charming details. The covered front porch, supported by square columns, provides an inviting entryway while adding to the home’s curb appeal. A two-car garage with carriage-style doors and accent lighting enhances the home’s traditional aesthetic.
Upon entering the home, a welcoming foyer leads into the open-concept living spaces. To the left, a dedicated office provides a quiet space for work or study. The spacious great room, complete with a fireplace, serves as the heart of the home, seamlessly connecting to the kitchen and dining area. A well-appointed kitchen offers ample counter space, a central island, and convenient access to a walk-in pantry and mudroom.
For relaxation and entertainment, the main level also includes a sunroom, which brings in natural light and extends the home’s living space. A wet bar adjacent to the sunroom adds a touch of luxury. Outdoor enthusiasts will appreciate the rear covered porch, which offers a comfortable area for enjoying fresh air and gatherings.
Upstairs, the primary suite offers a serene retreat, featuring a large walk-in closet and an en-suite full bath with dual vanities, a soaking tub, and a separate shower. Three additional bedrooms provide generous space, with two sharing a well-designed bathroom and another featuring its own private bath.
Pin It!
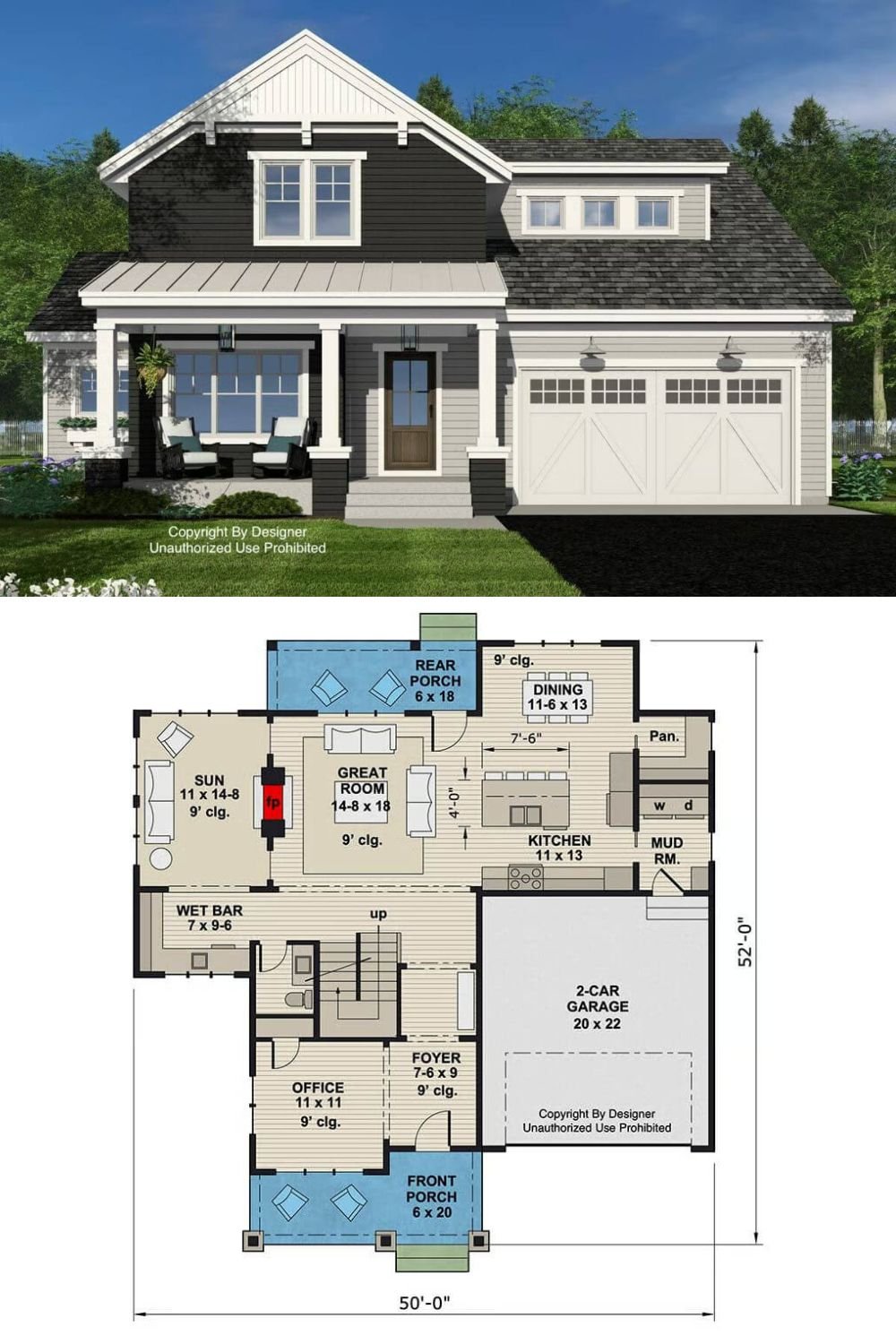
Architectural Designs Plan 14949RK






