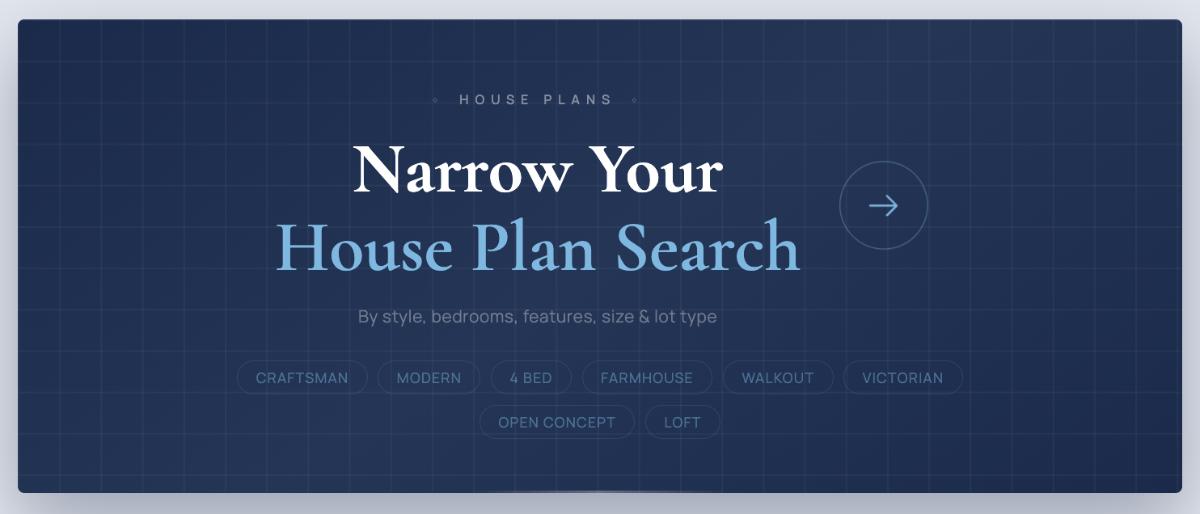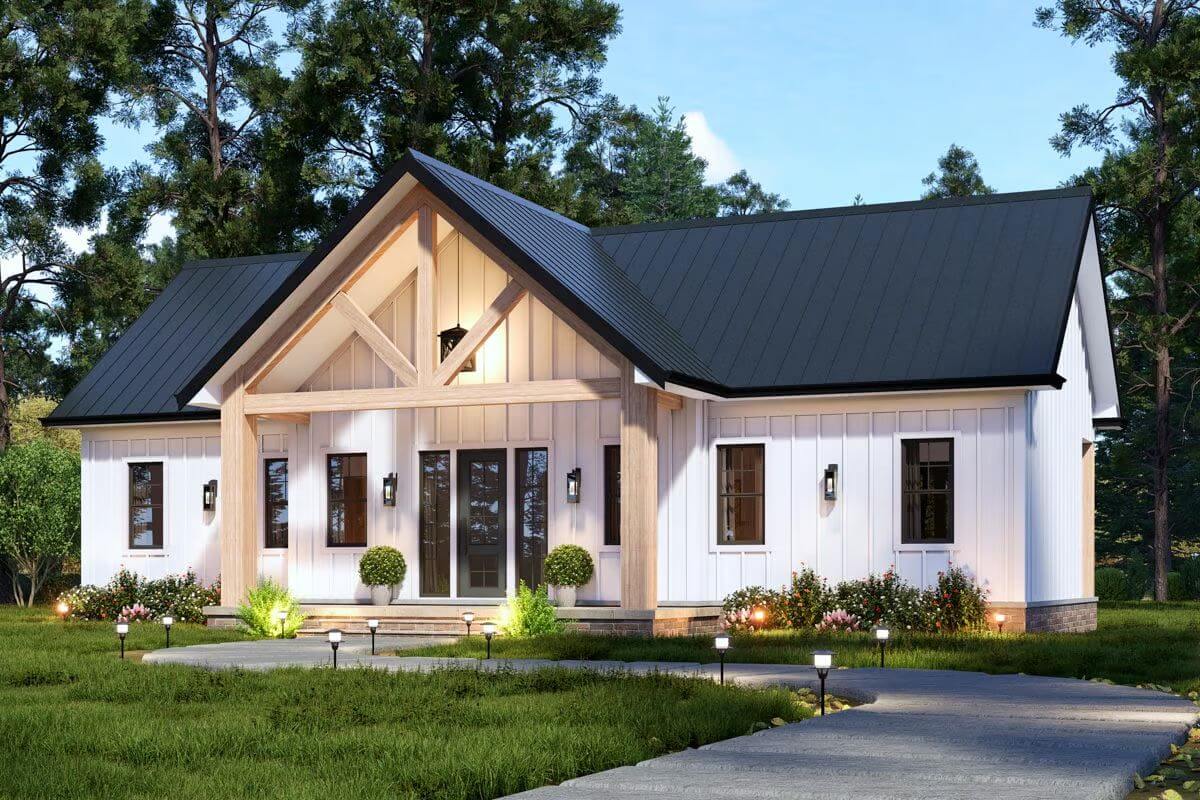
Would you like to save this?
Specifications
- Sq. Ft.: 1,392
- Bedrooms: 2
- Bathrooms: 2
- Stories: 1
The Floor Plan
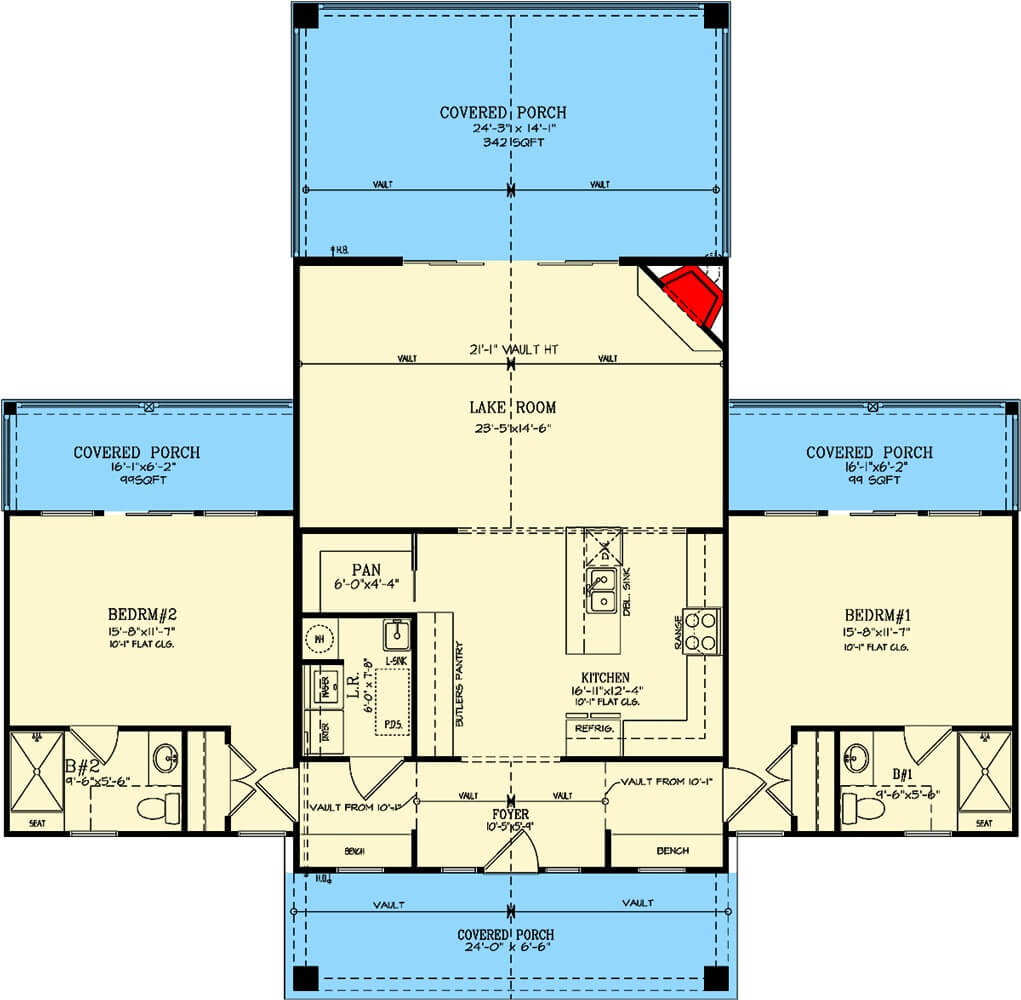
Front View
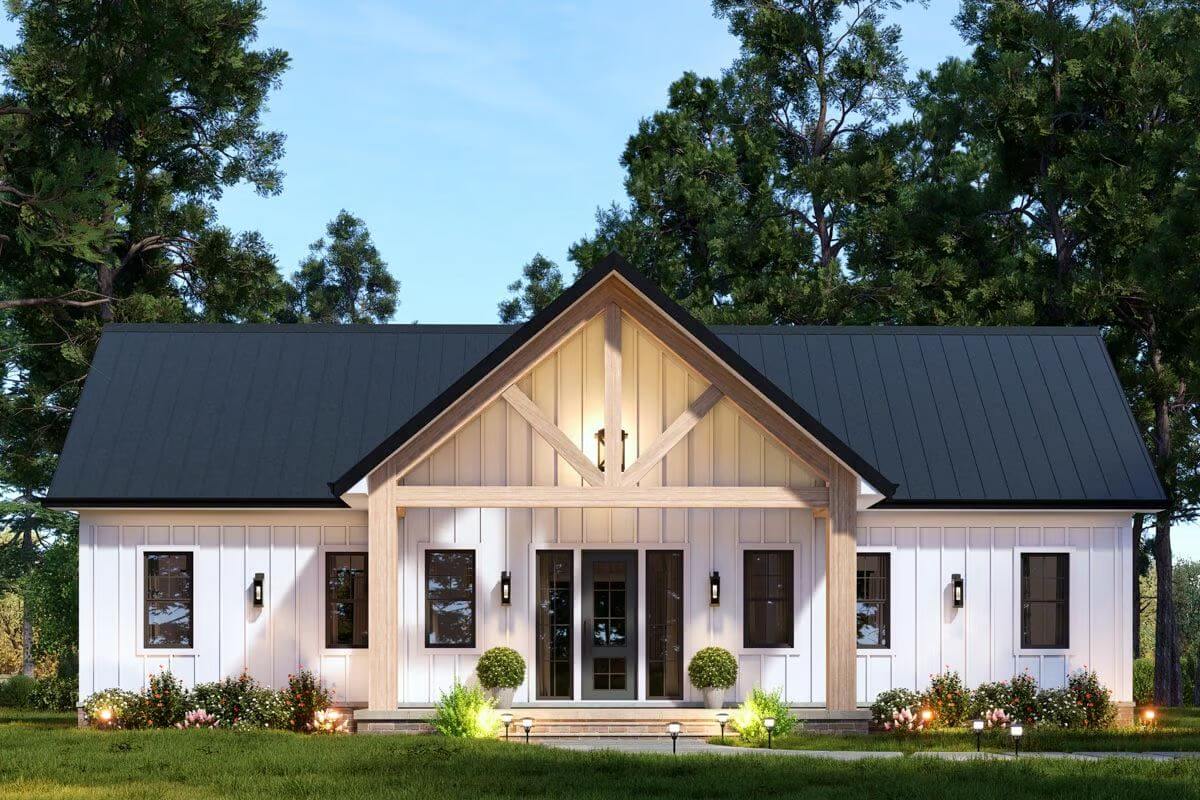
Left View
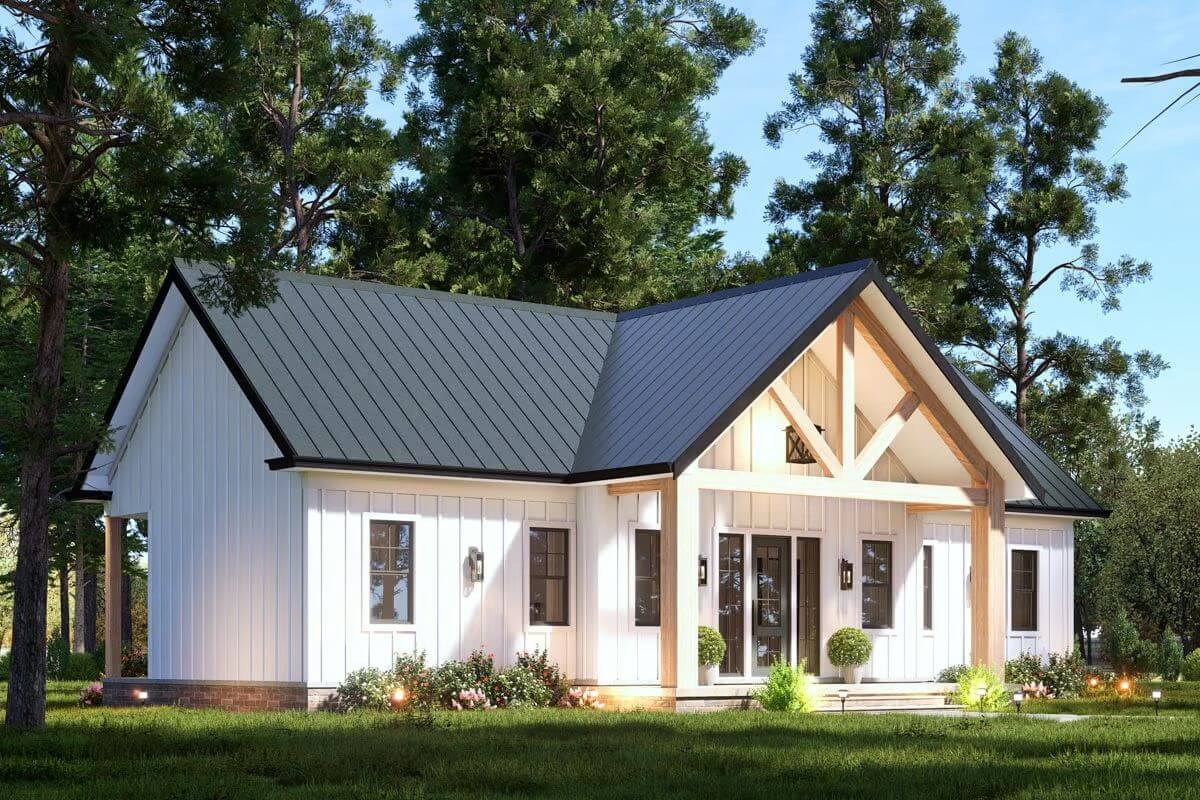
Rear View
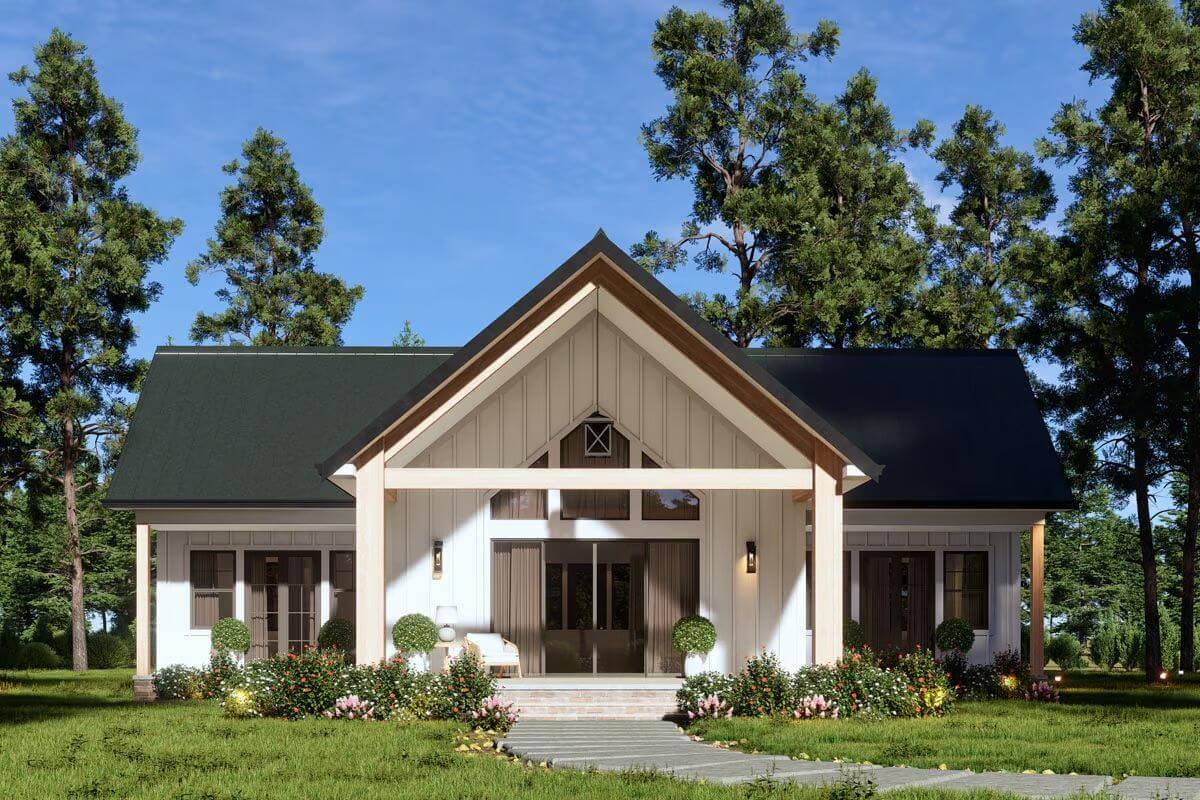
Living Room
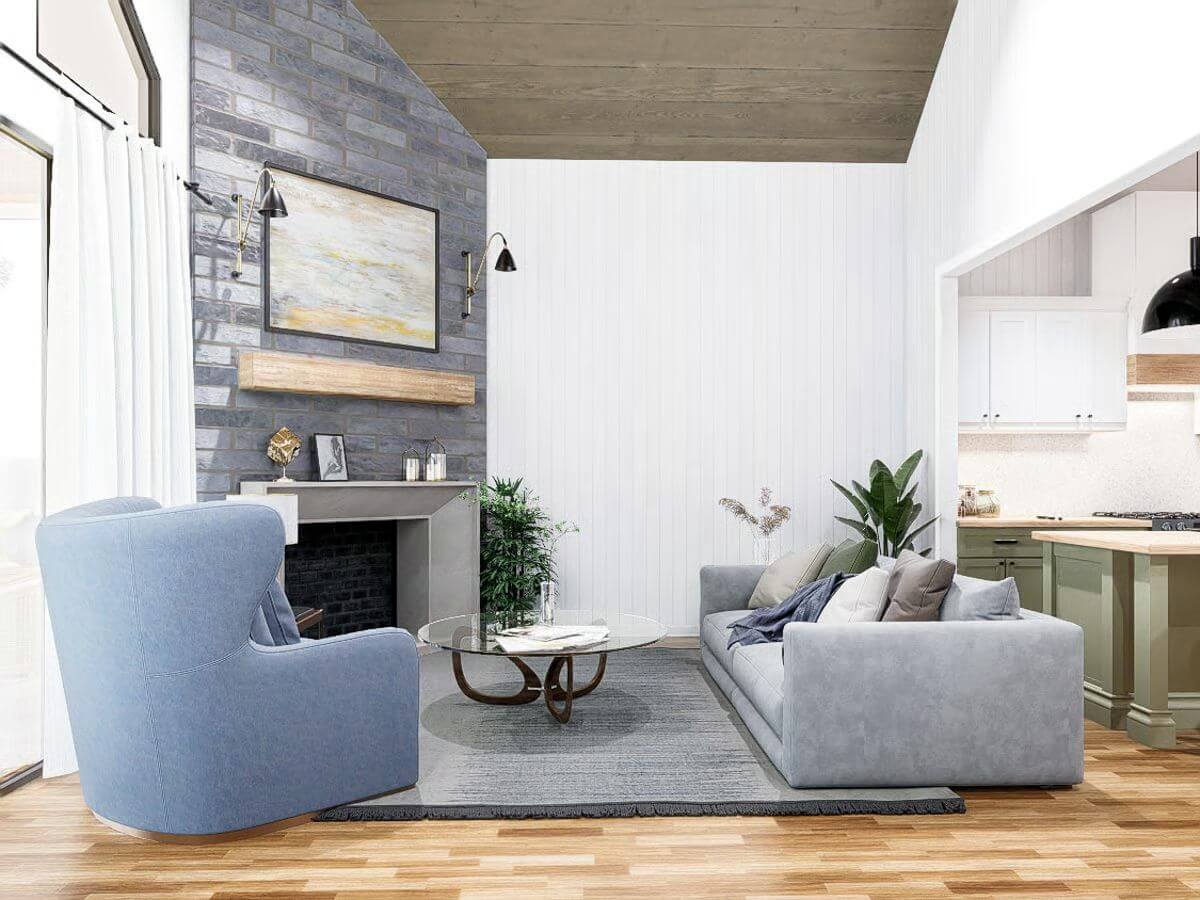
Kitchen
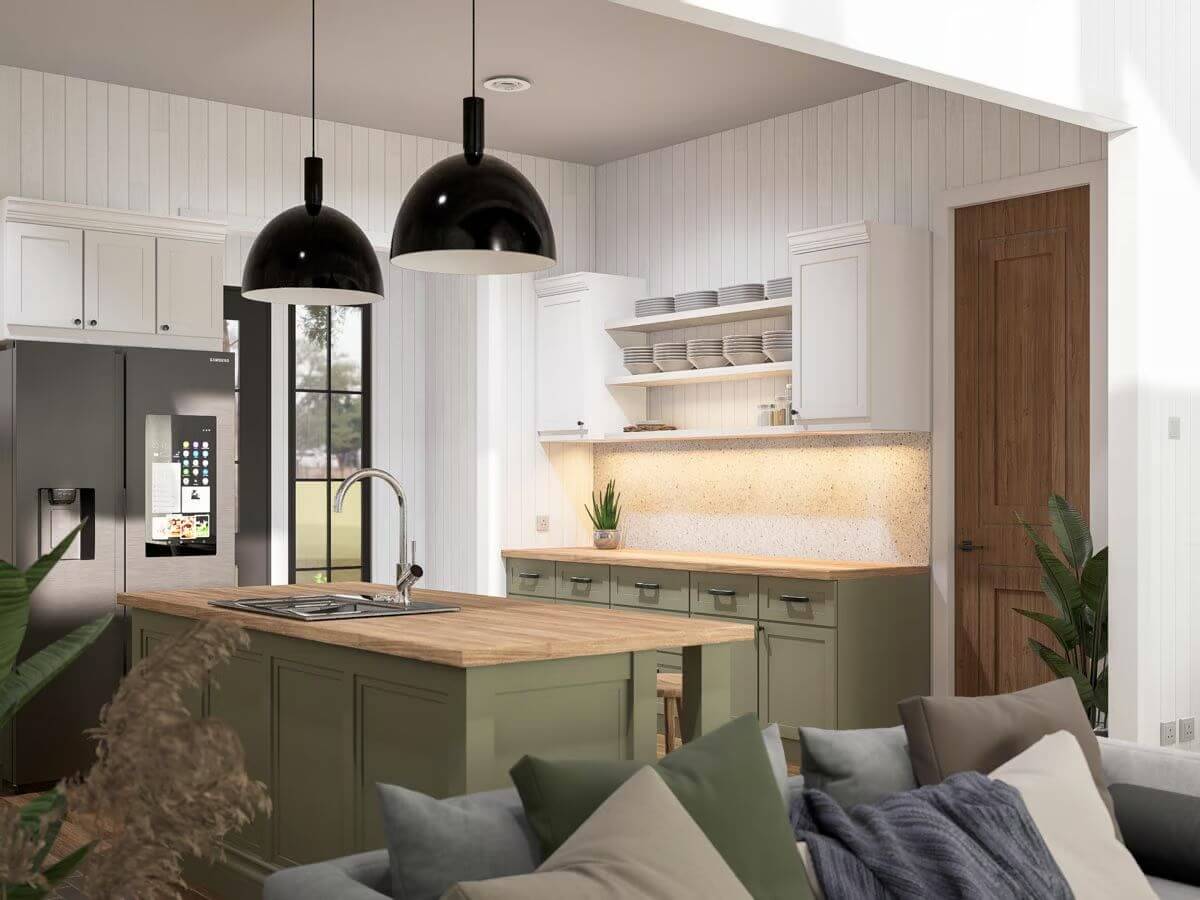
Kitchen
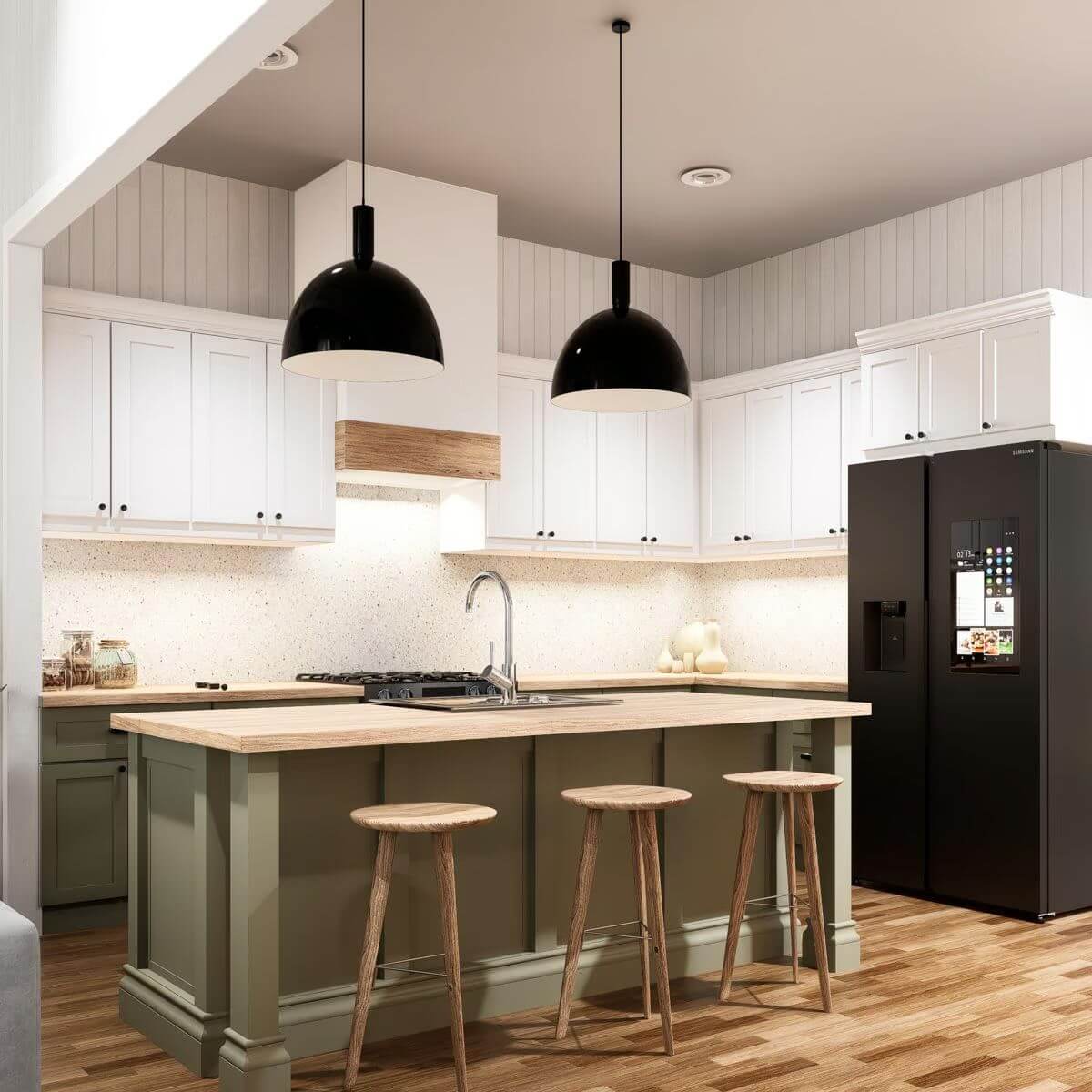
Kitchen

Dining Room
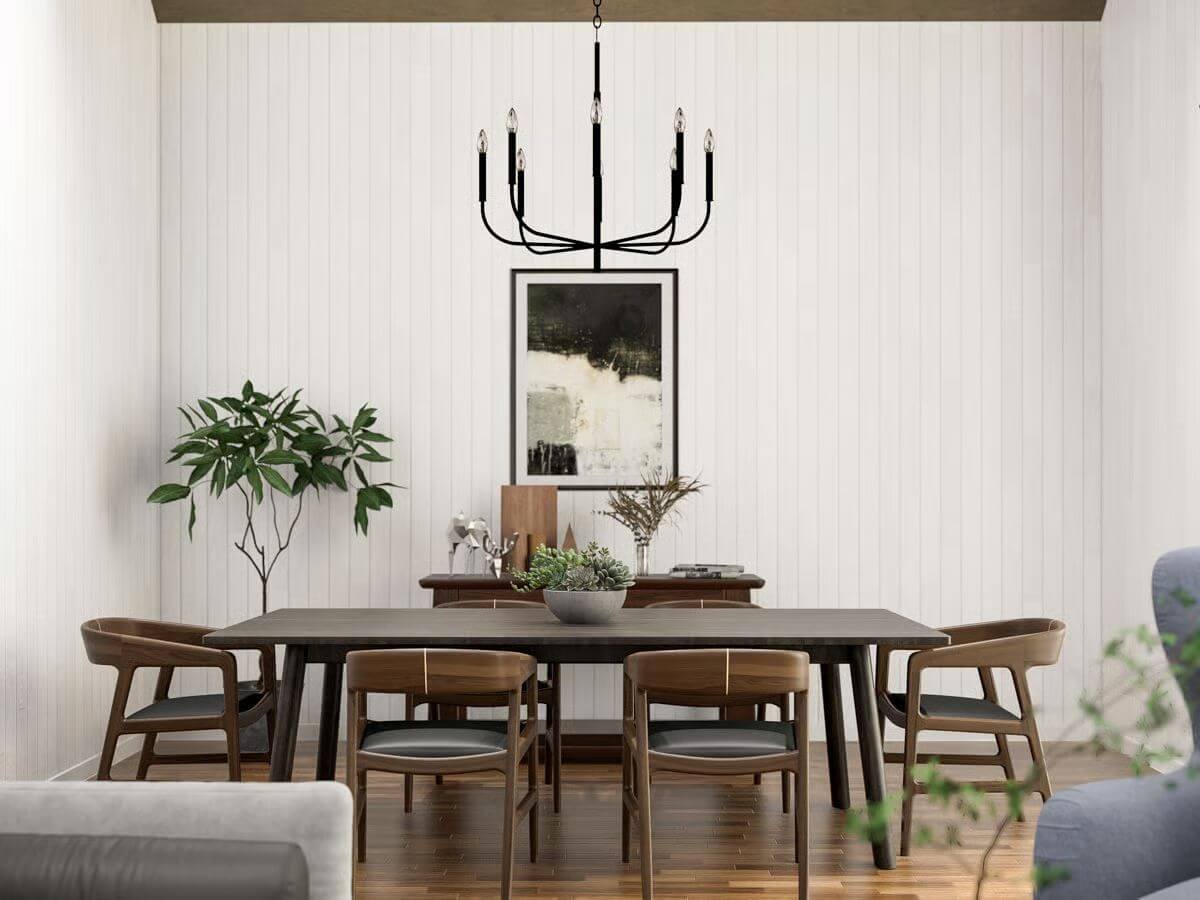
Primary Bedroom
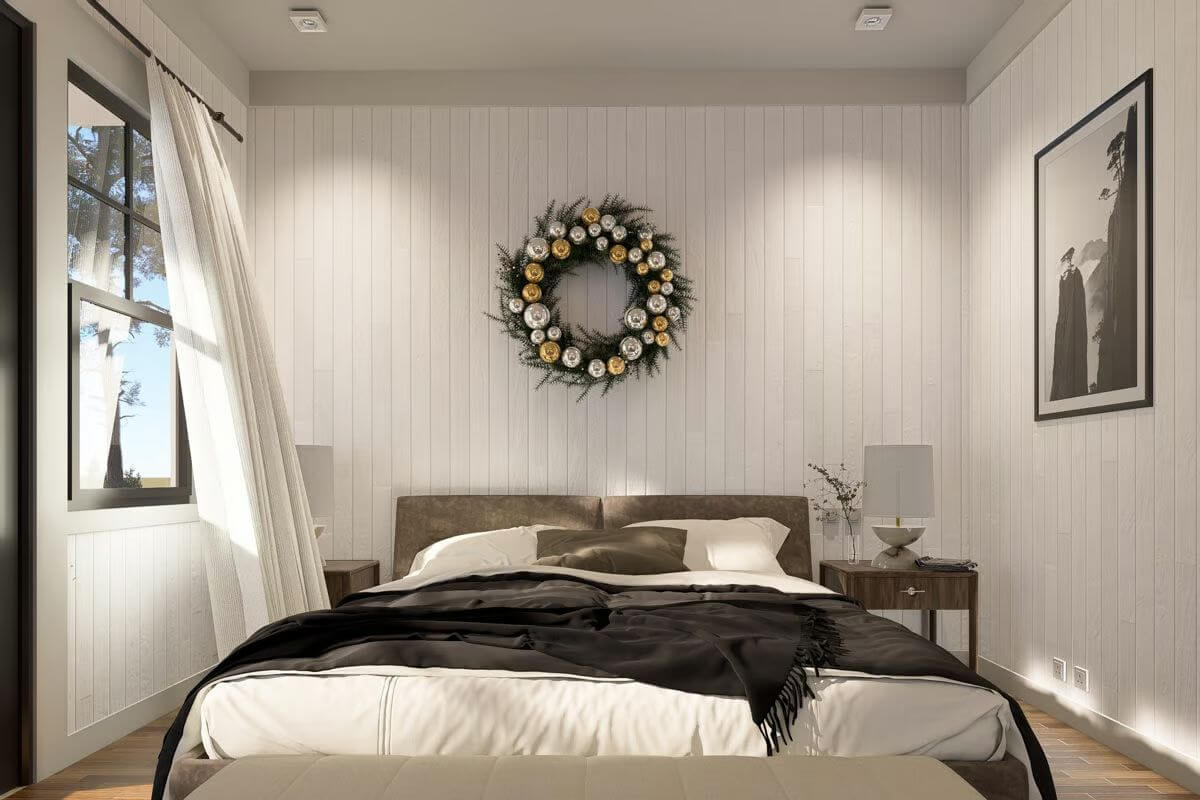
Details
White board and batten siding complemented by natural wood accents give this craftsman cottage a modern farmhouse appeal. The front entrance is framed by a welcoming gabled porch with exposed timber trusses, creating a warm and inviting first impression. Large windows and glass doors enhance the home’s airy and bright aesthetic.
Inside, the central lake room boasts a vaulted ceiling and a fireplace, serving as the heart of the home with direct access to the expansive rear covered porch. The open-concept kitchen is equipped with a large island, generous counter space, and a butler’s pantry, offering plenty of storage and prep space.
The bedrooms are positioned on opposite wings for privacy, each featuring its own en-suite bathroom and covered porch. Additional design elements, such as a built-in bench in the foyer and a well-placed pantry, contribute to everyday convenience. Multiple covered porches extend the living space outdoors, providing opportunities for relaxation and entertainment.
Pin It!
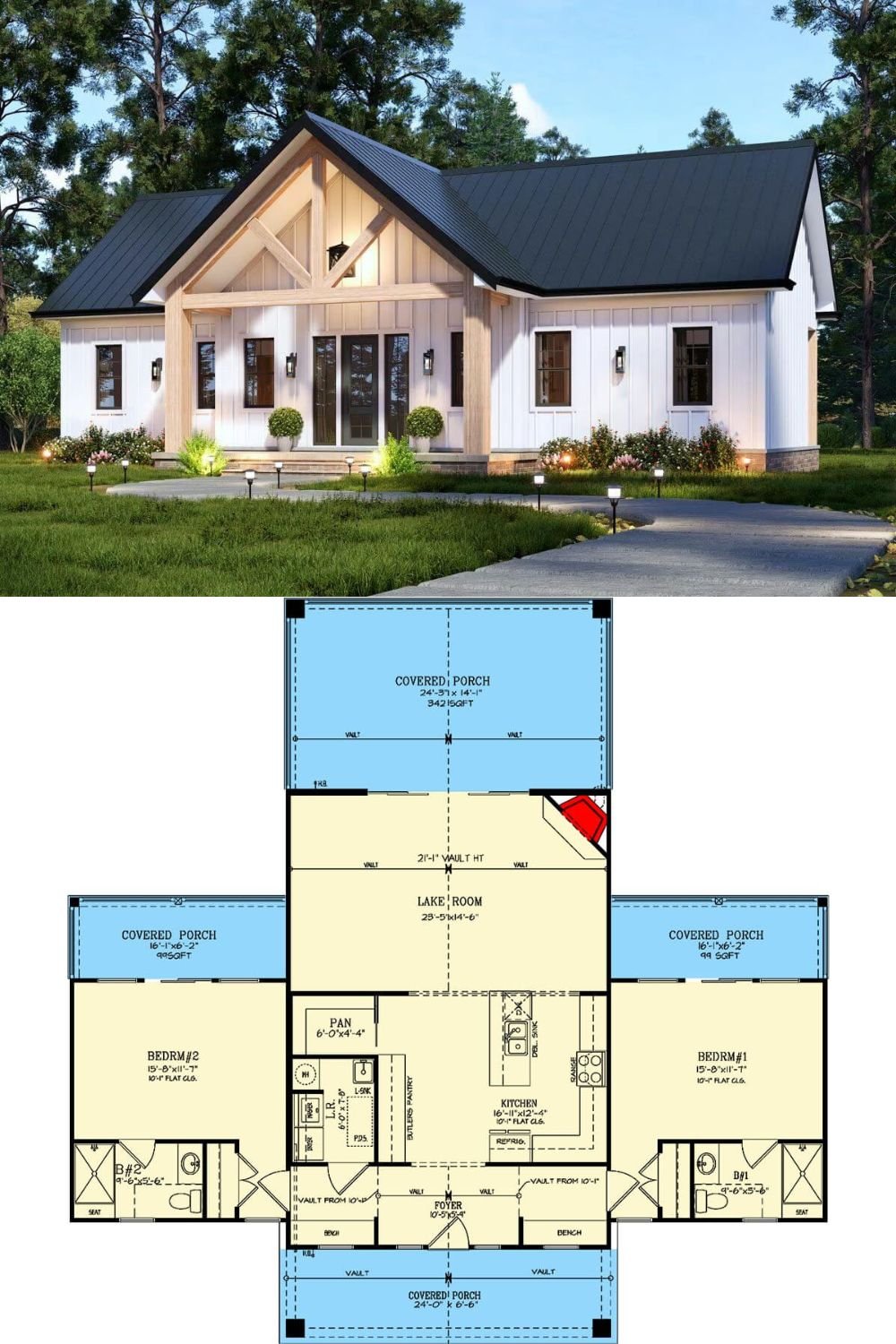
Architectural Designs Plan 25844GE



