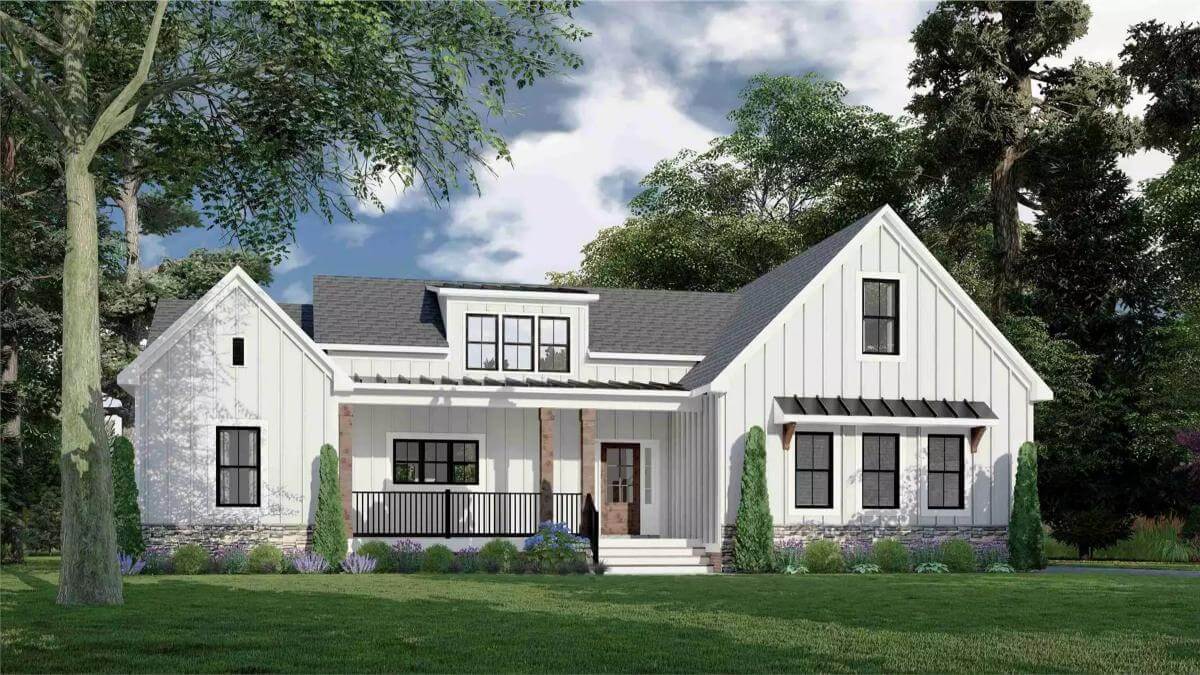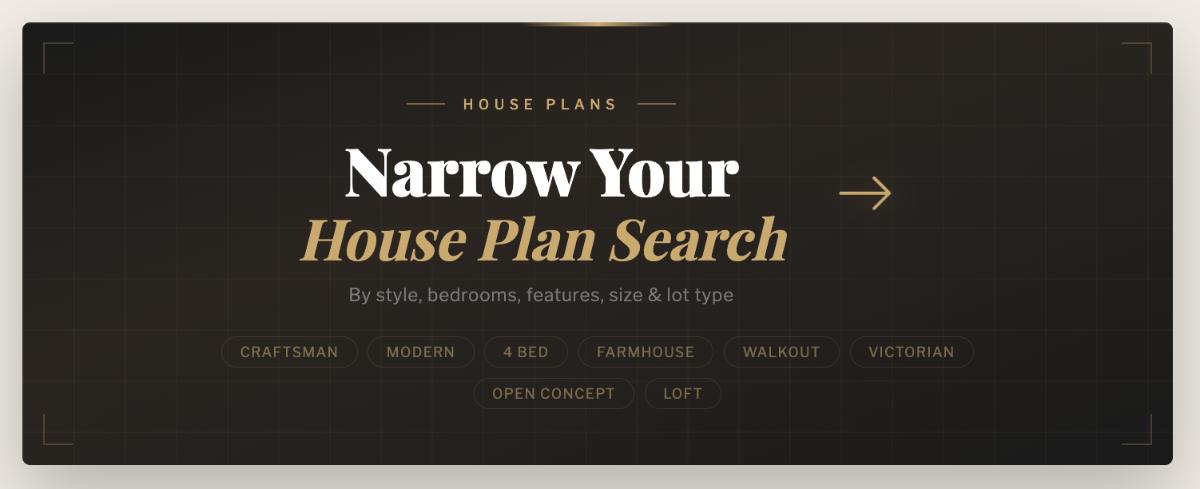
Would you like to save this?
Specifications
- Sq. Ft.: 1,664
- Bedrooms: 3
- Bathrooms: 2
- Stories: 1.5
- Garage: 2
Main Level Floor Plan

Bonus Level Floor Plan

Optional Front Entry Garage

Front View

Family Room

Dining Area and Kitchen

Primary Bedroom

Primary Bathroom

Bedroom

Bedroom

Bathroom

Right Elevation

Left Elevation

Rear Elevation

Details
This country-style home is characterized by board and batten siding in a neutral tone, complemented by dark window frames and a gabled roofline. A welcoming front porch with wood-accented columns and a dormer above adds warmth and curb appeal. A side-entry garage option is available, integrating seamlessly into the home’s design while maintaining its aesthetic balance.
The main level is designed for open-concept living, with a spacious family room that features vaulted ceilings and seamless connectivity to the dining area and kitchen. A large island anchors the kitchen, which includes a walk-in pantry for added storage.
The primary suite is tucked on the home’s rear for privacy, featuring an ensuite bathroom with a generous walk-in closet. Two additional bedrooms share a centrally located hall bath, providing comfort and convenience. A mudroom with built-in storage and a laundry area is located near the garage entrance, ensuring functionality.
An optional bonus level offers additional flexible space, ideal for a media room, home office, or guest suite.
Pin It!

The House Designers Plan THD-10196









