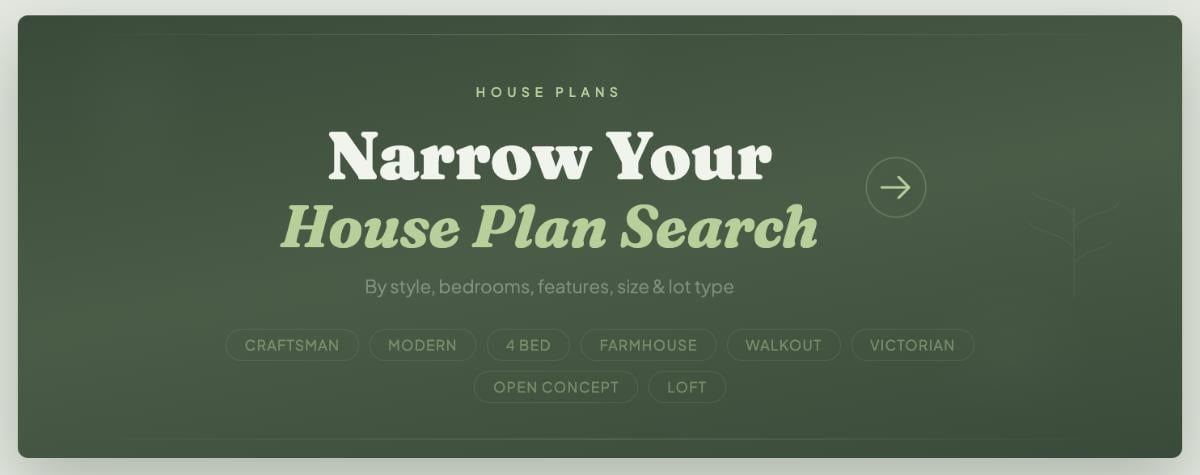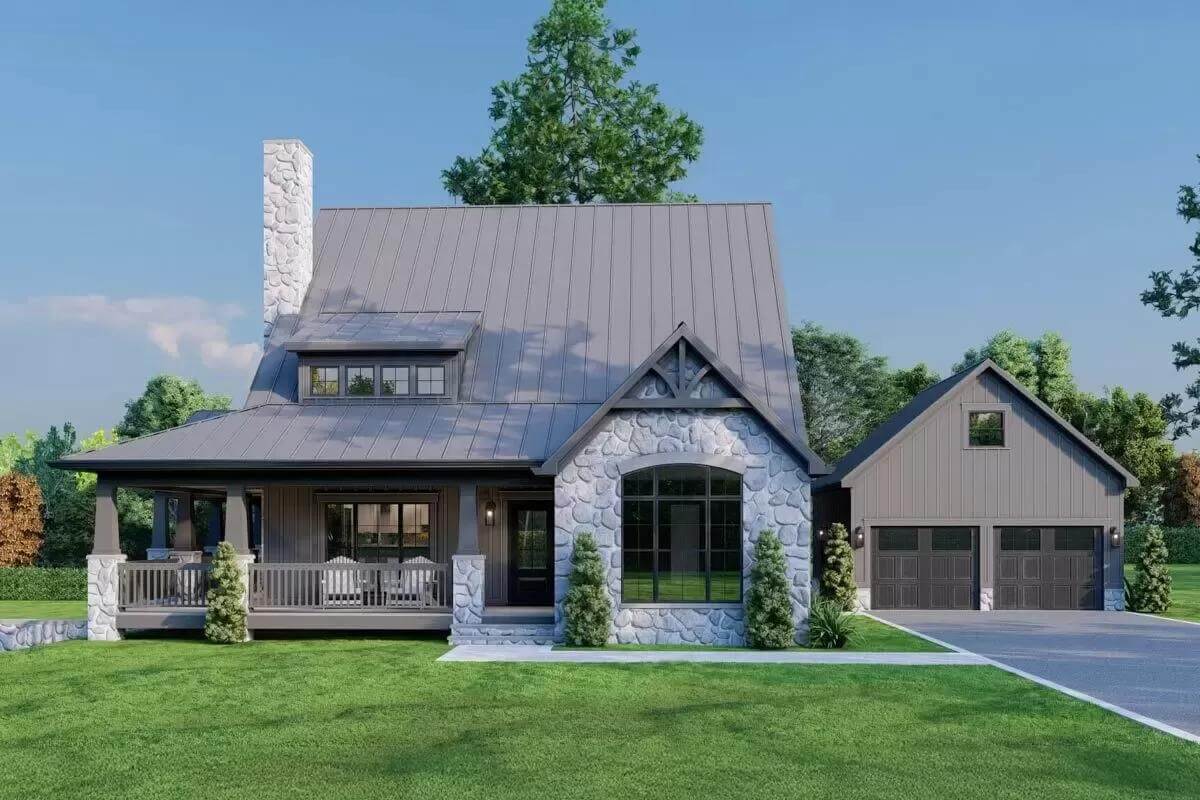
Would you like to save this?
Specifications
- Sq. Ft.: 3,798
- Bedrooms: 4
- Bathrooms: 3.5
- Stories: 2
- Garage: 2
Main Level Floor Plan
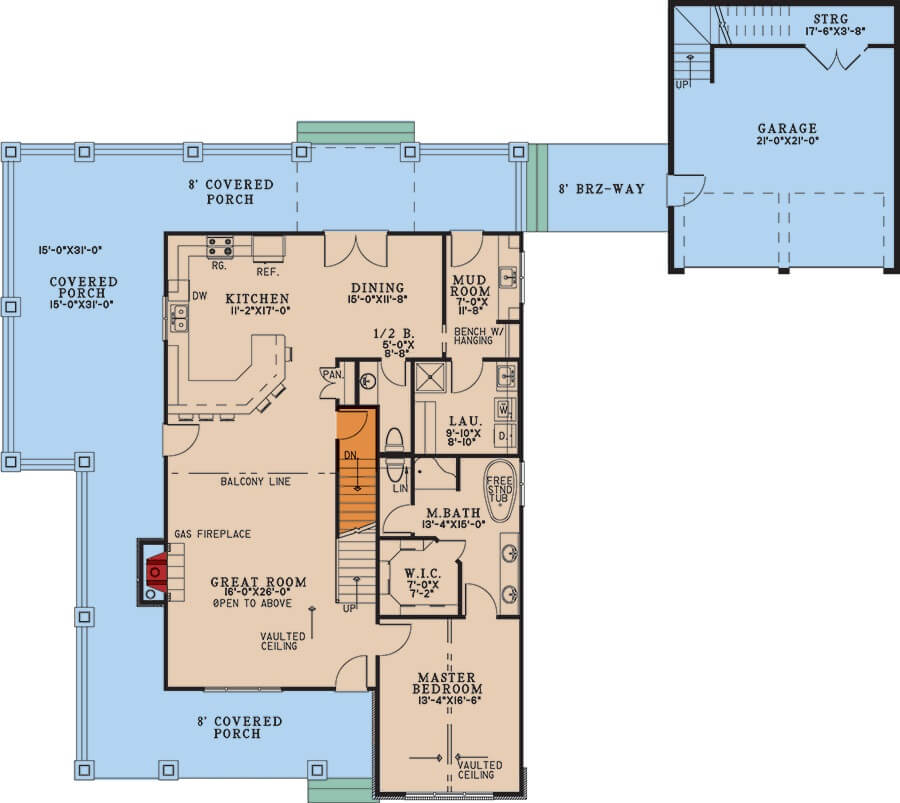
Second Level Floor Plan
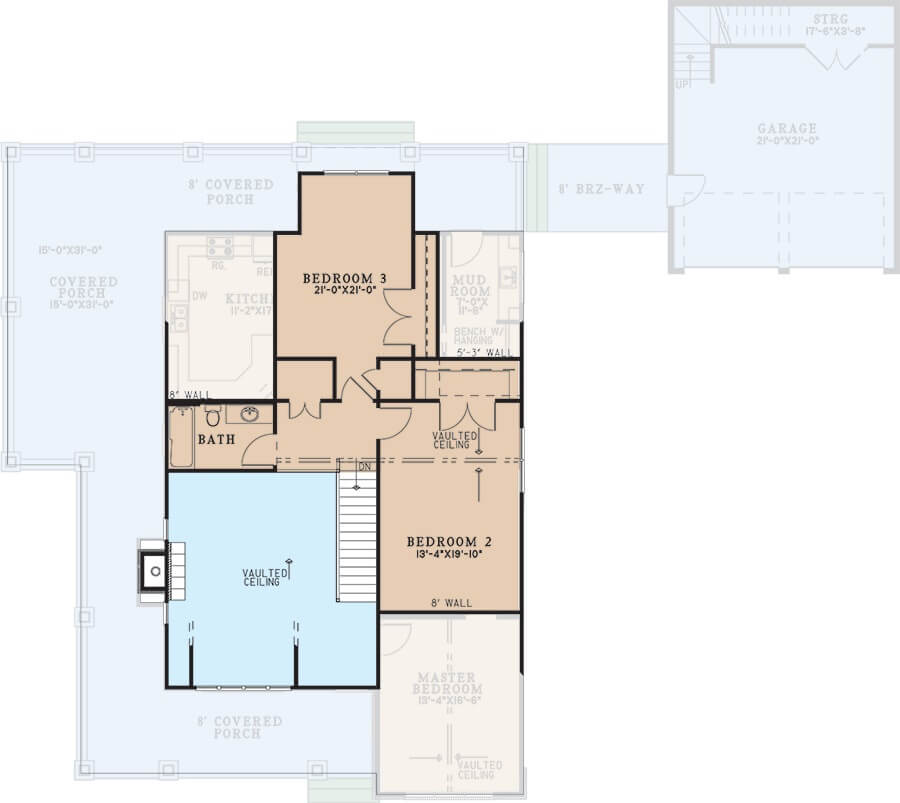
Lower Level Floor Plan
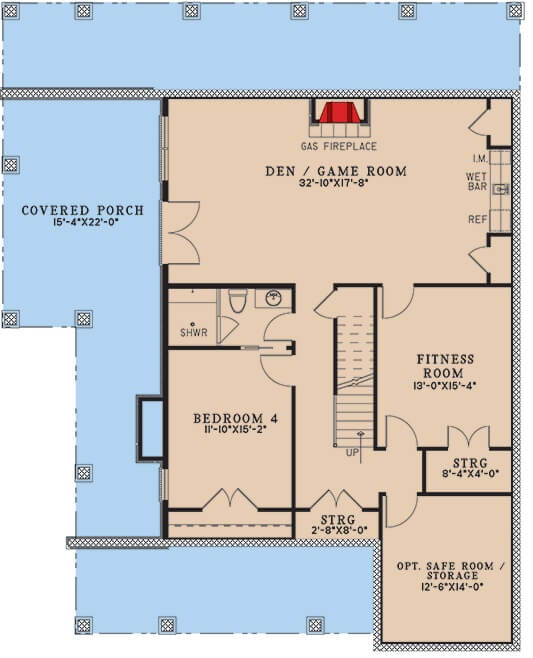
Front-Left View
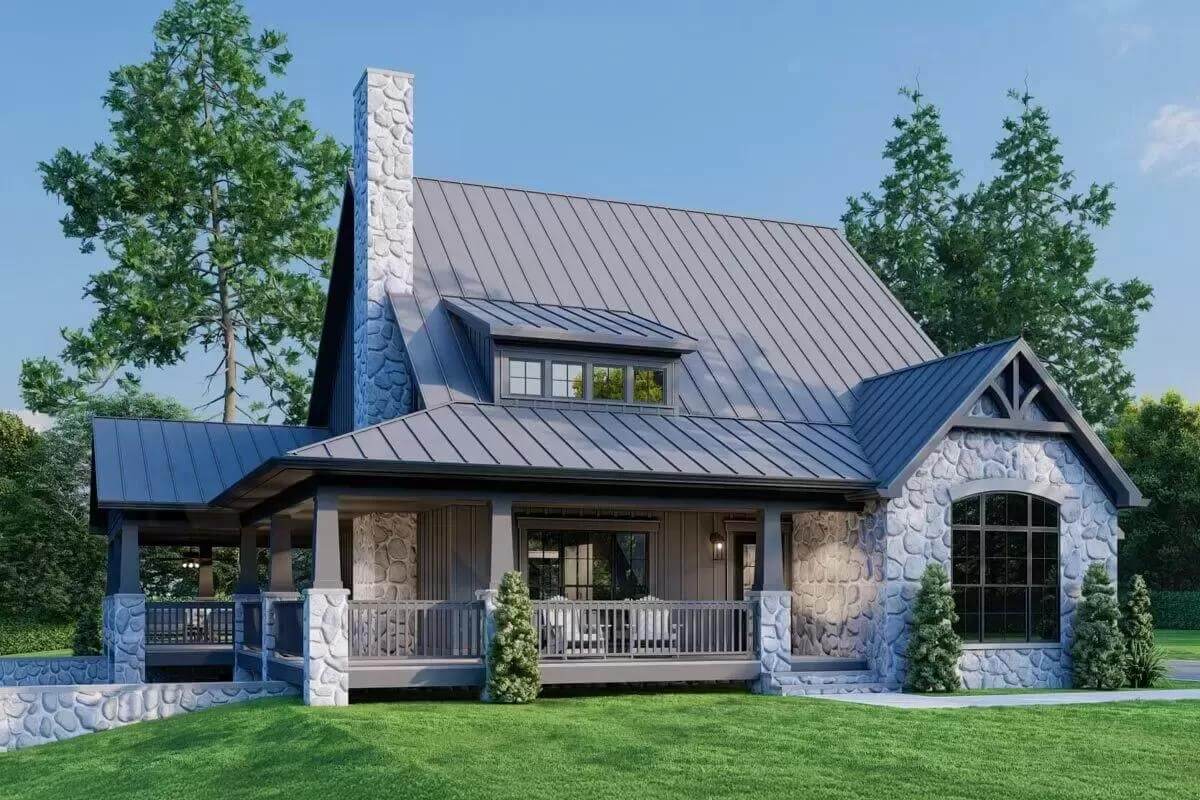
Front-Right View
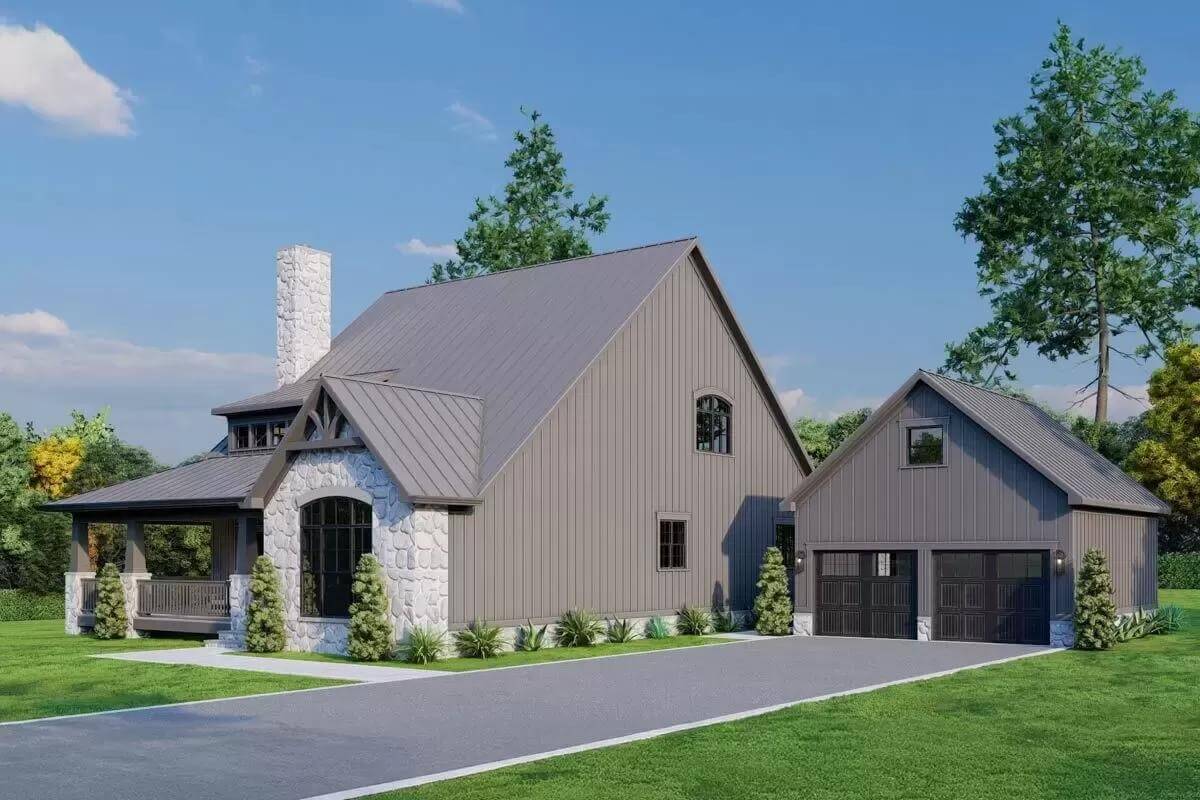
Great Room
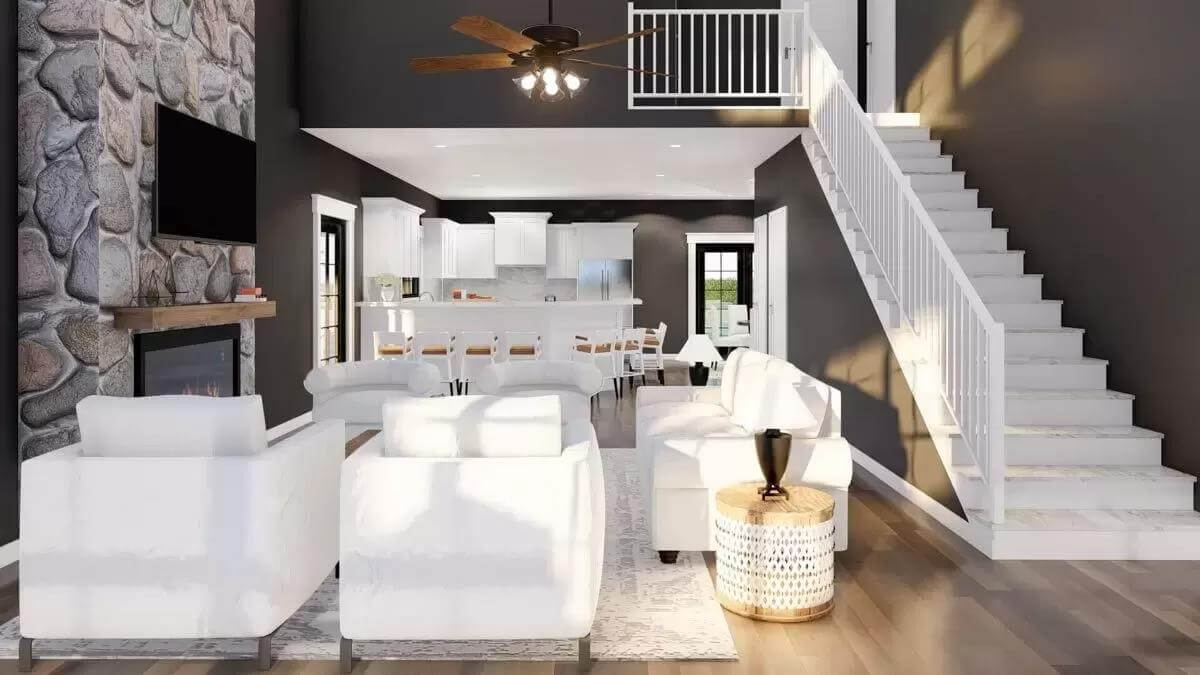
Great Room
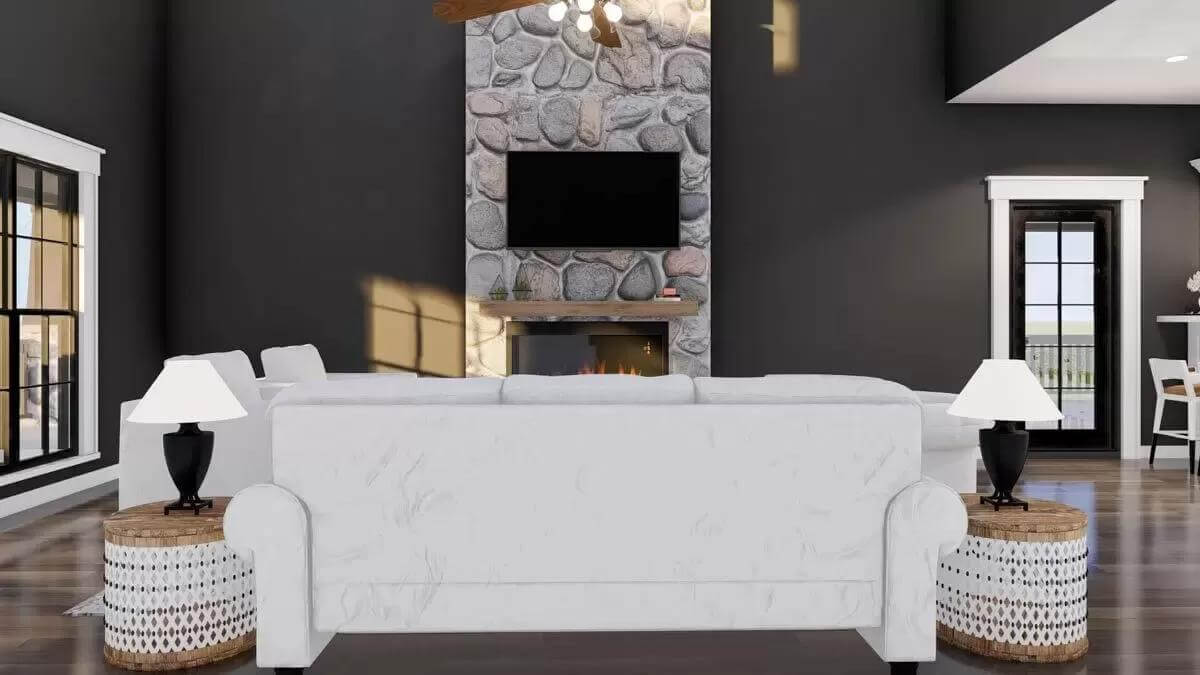
Great Room

Kitchen
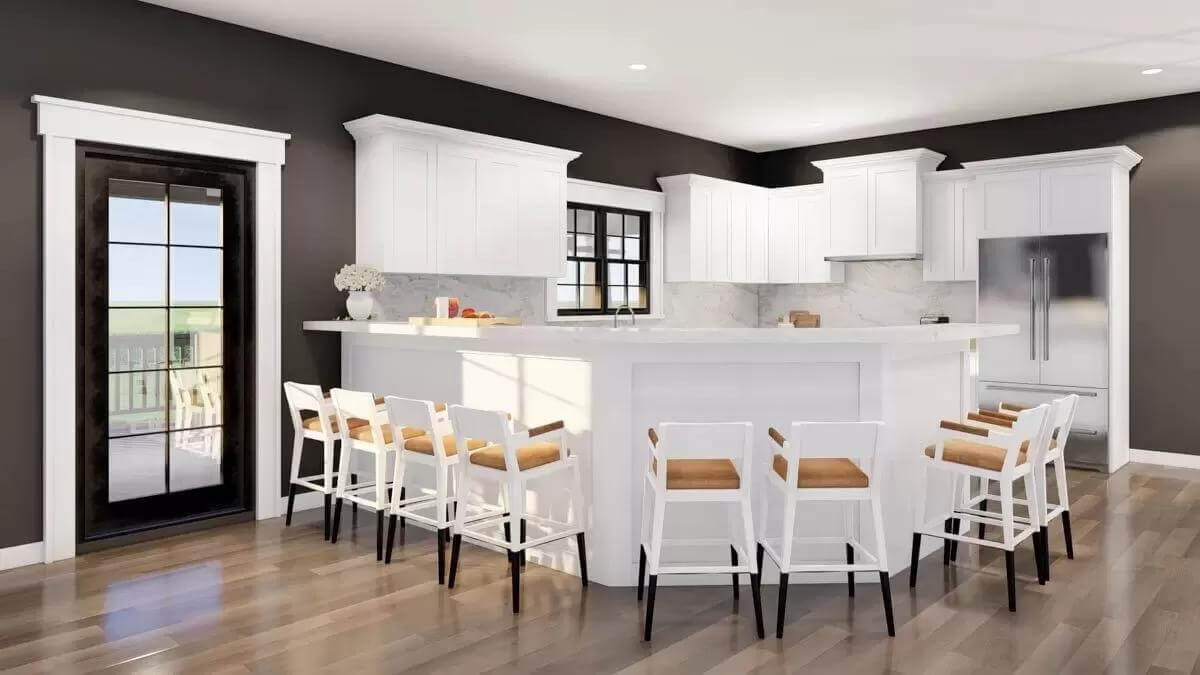
Kitchen
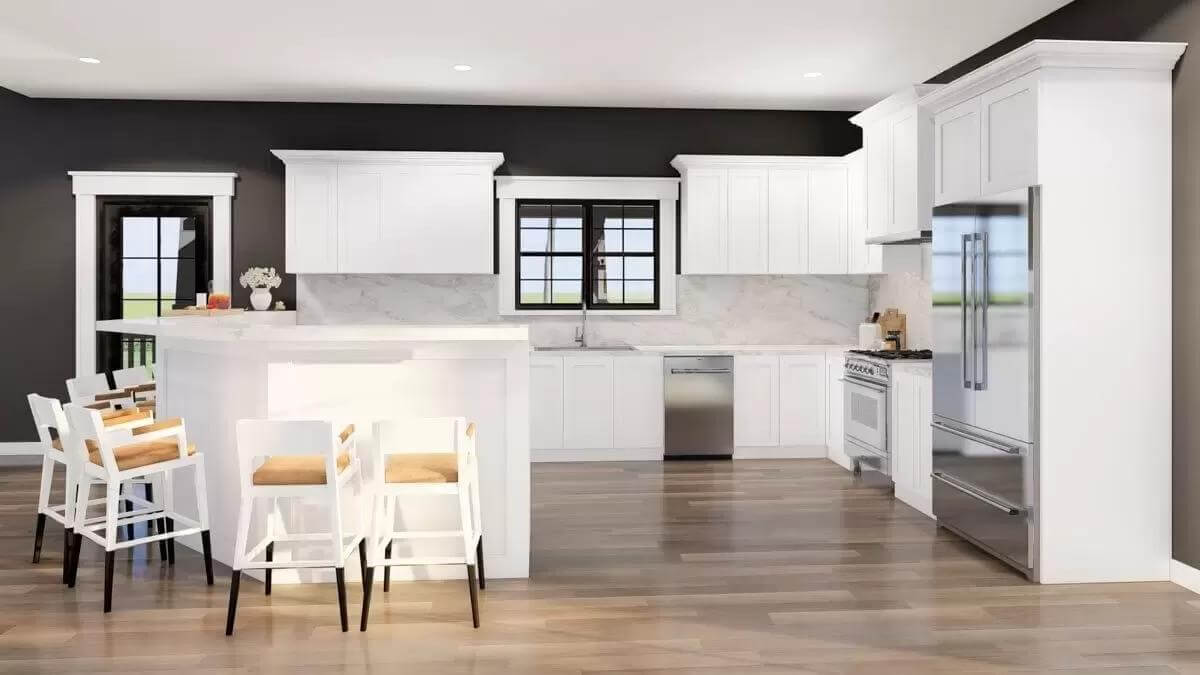
Dining Area
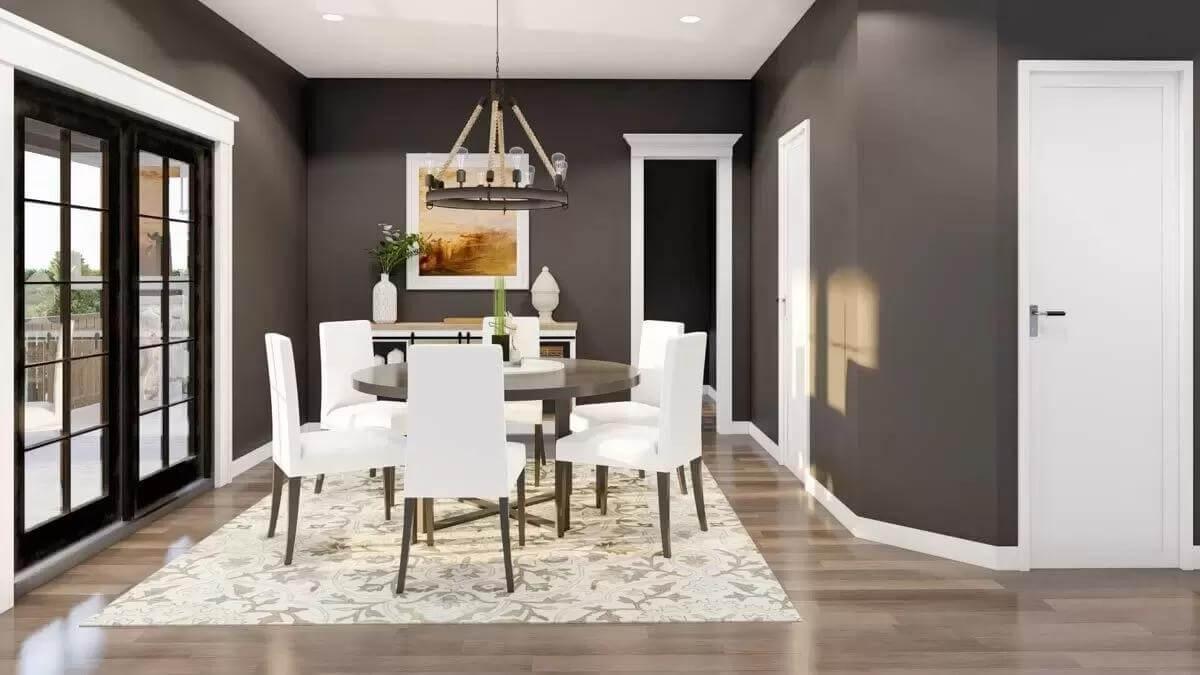
Left View
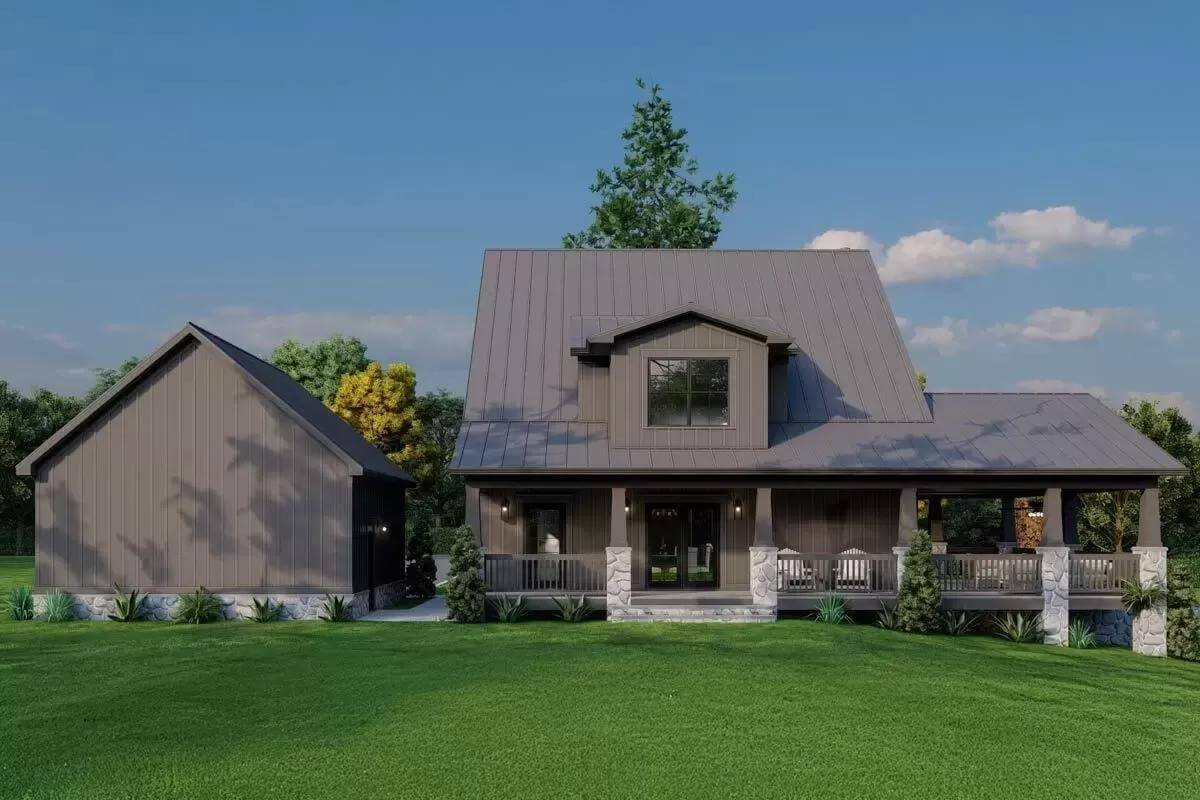
Right View
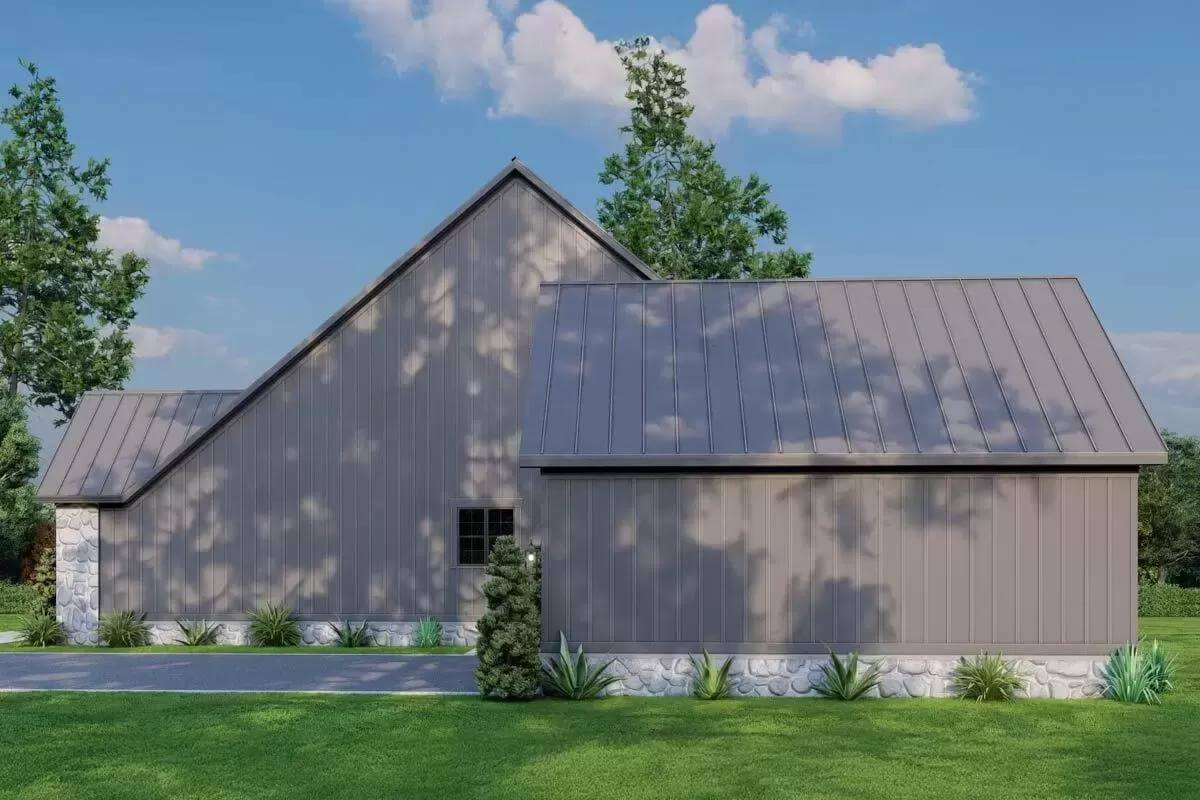
Rear View
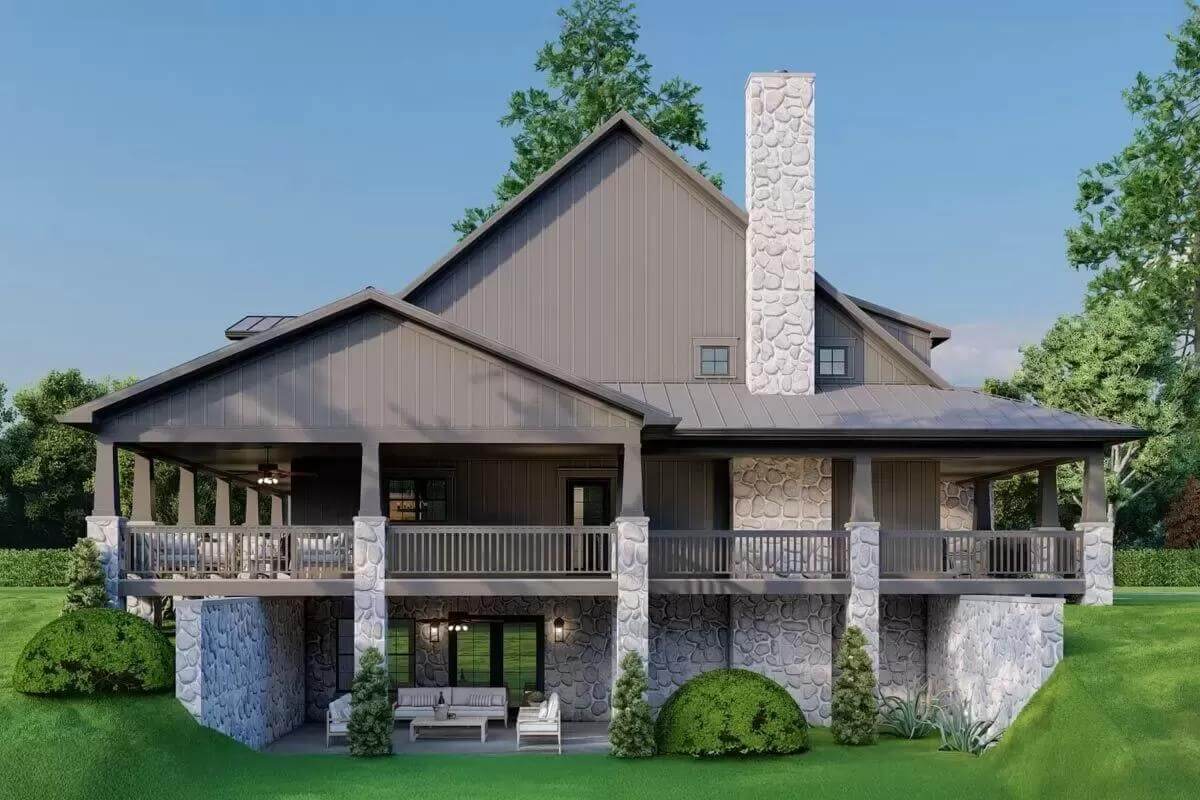
Details
This country craftsman home features a warm and inviting facade with dark board and batten siding, beautiful stone accents, and a wraparound porch bordered by tapered columns. A double garage connects to the home through a covered breezeway.
Upon entry, a cozy great room warmed by a fireplace greets you. It flows seamlessly into the eat-in kitchen which features a built-in pantry and an angled peninsula with a snack bar, ideal for casual meals and entertaining.
The primary bedroom is located on the main level for convenience. It has a spa-like ensuite equipped with dual vanities, a freestanding tub, a separate shower, and a walk-in closet.
Upstairs, two family bedrooms reside and share a 3-fixture hall bath.
The walkout basement provides an additional bedroom, a fitness room, an optional safe room/storage, and a flexible den/game room complete with a wet bar and side porch access.
Pin It!
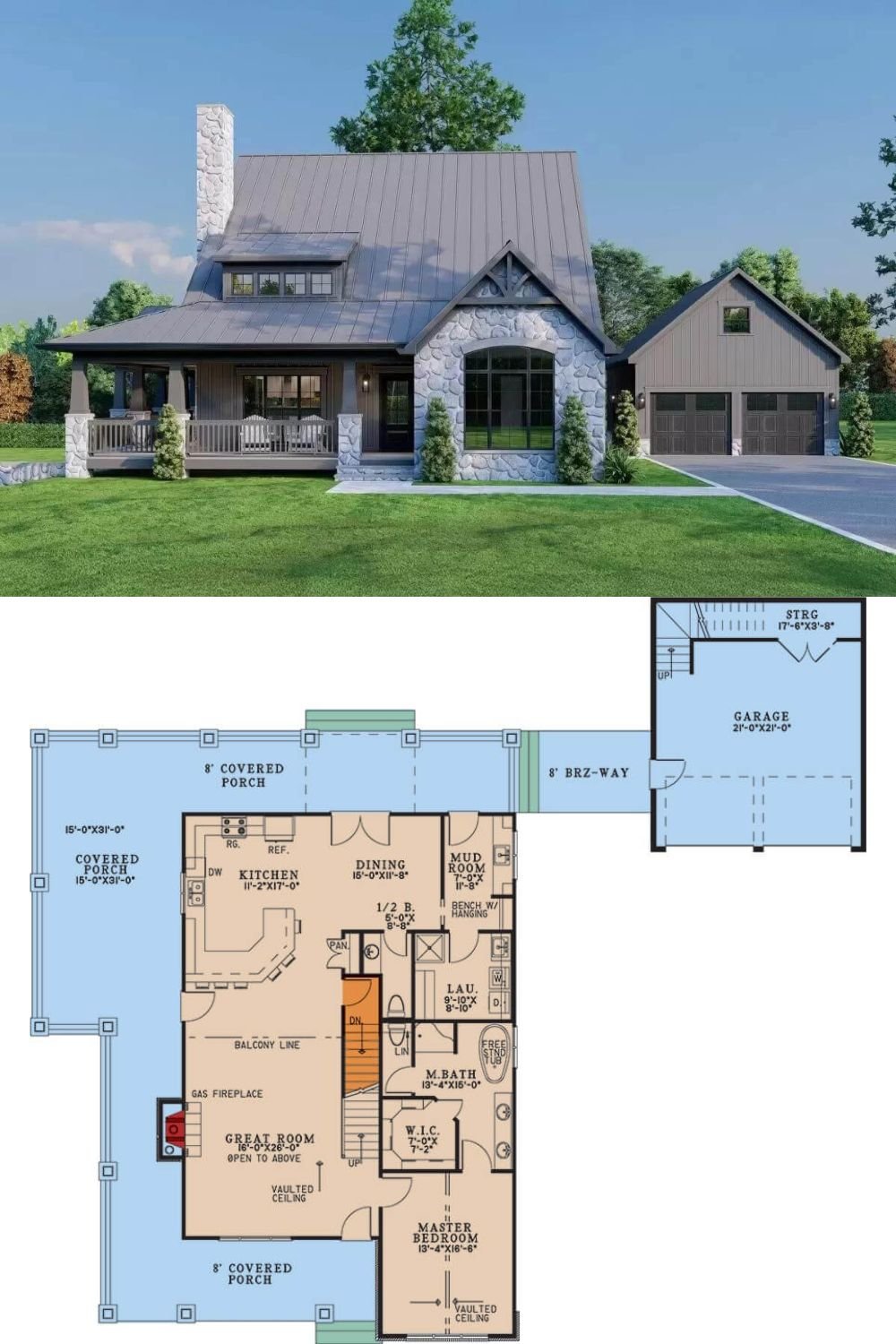
Architectural Designs Plan 70901MK



