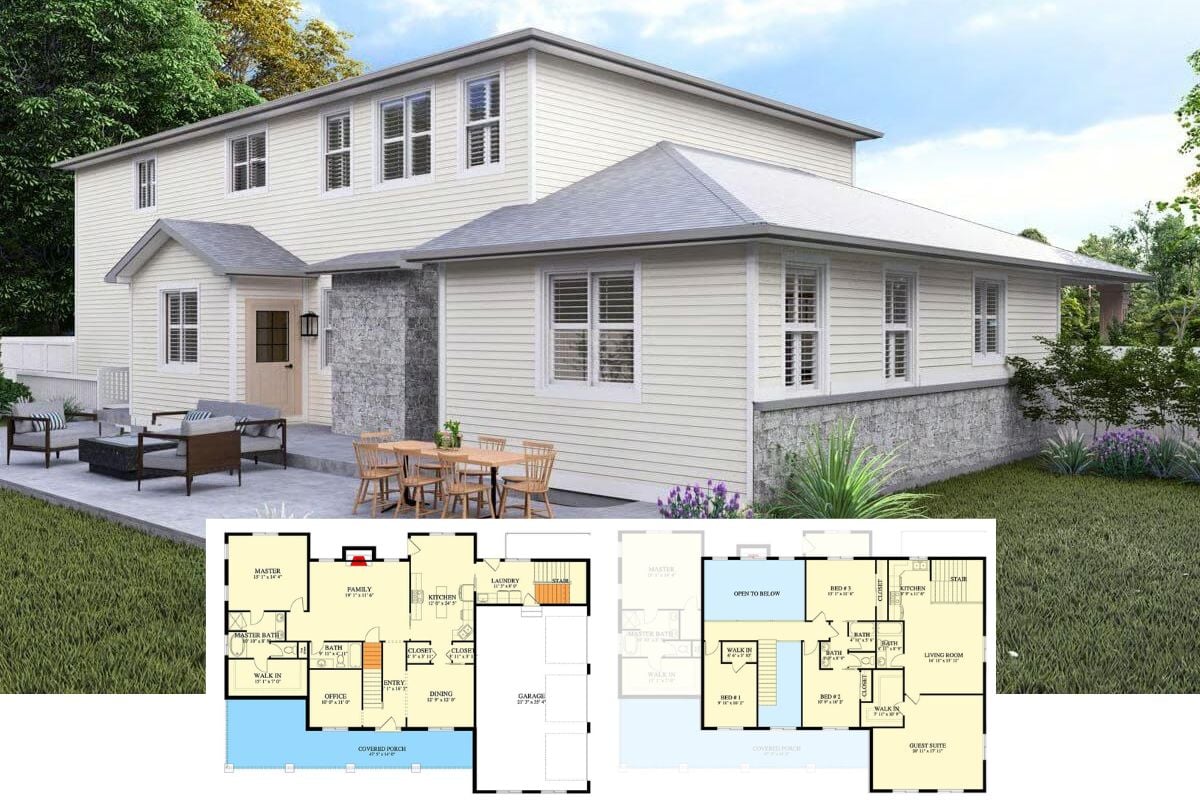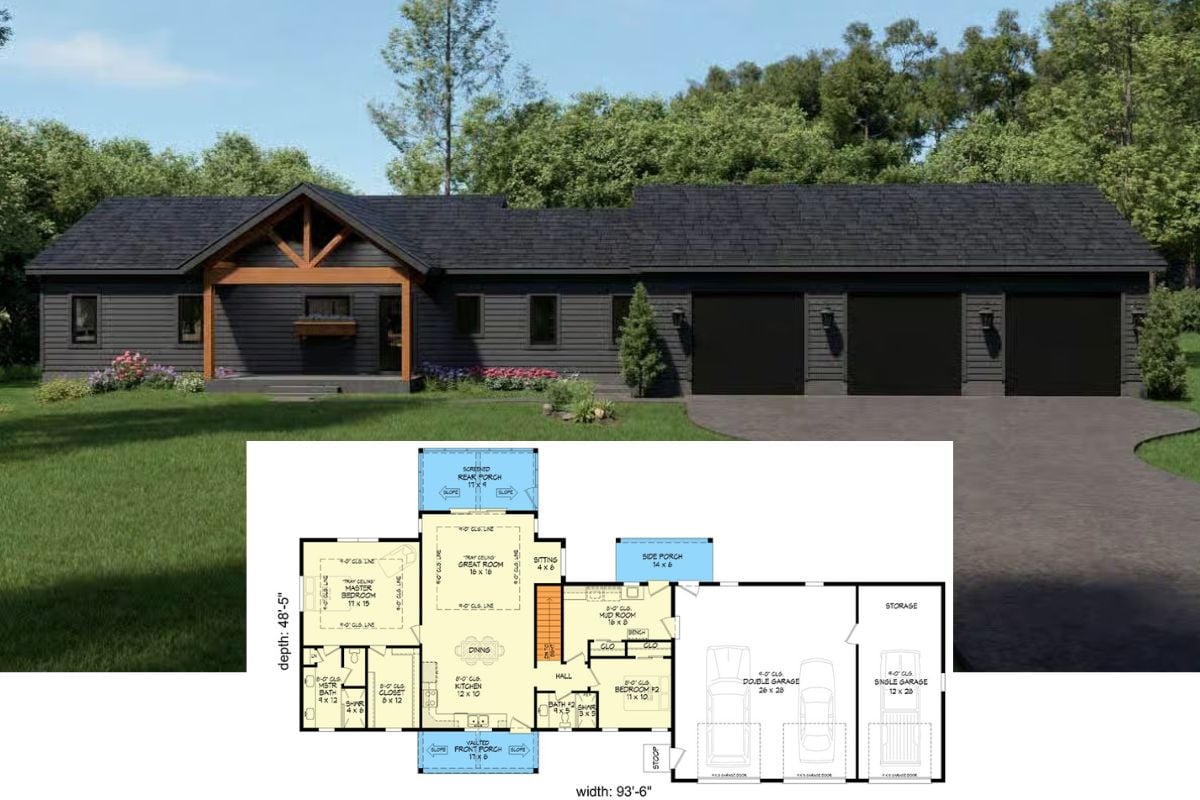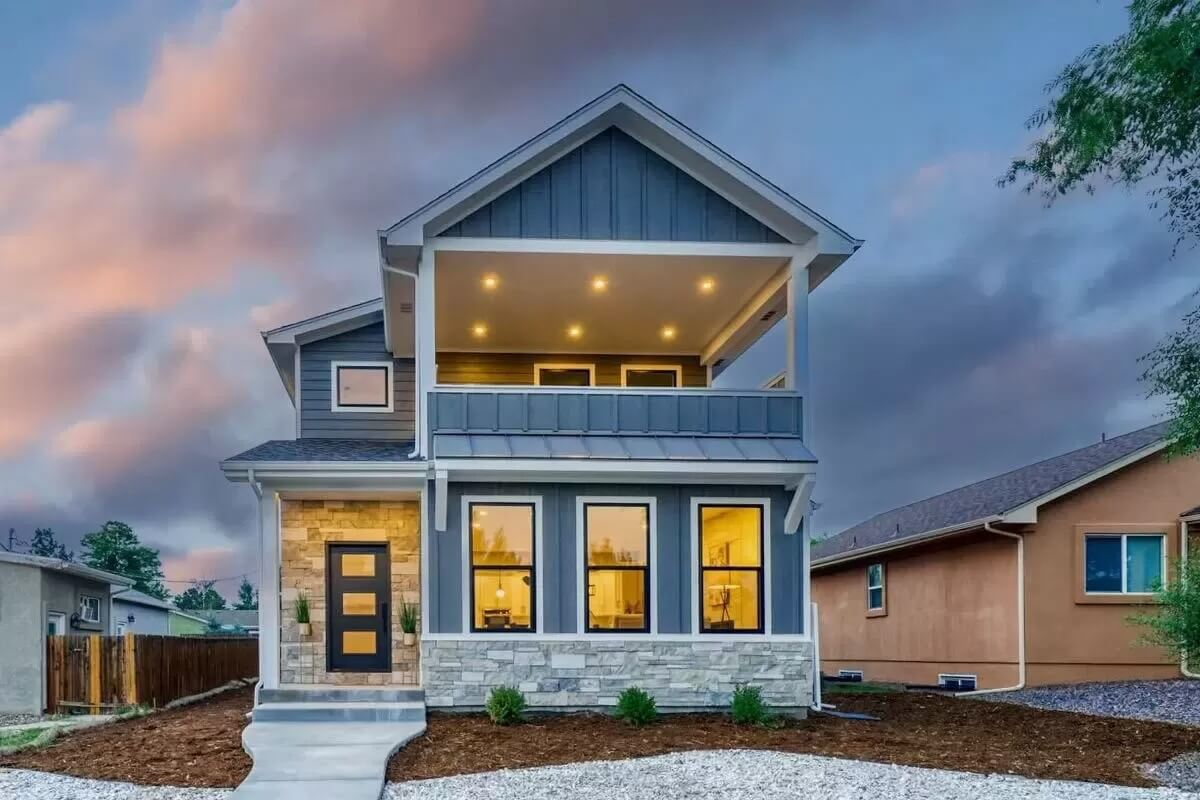
Would you like to save this?
Specifications
- Sq. Ft.: 2,096
- Bedrooms: 3-4
- Bathrooms: 2.5
- Stories: 2
- Garage: 2
Main Level Floor Plan
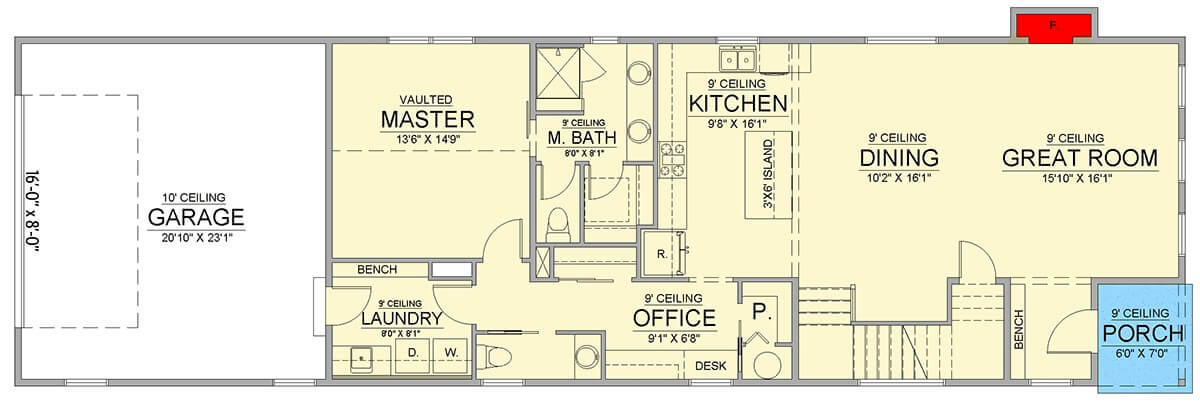
Second Level Floor Plan
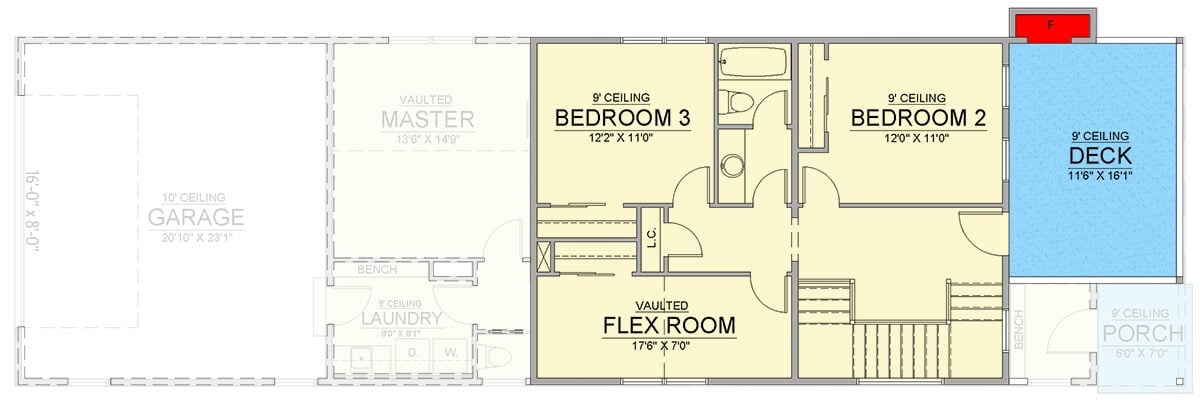
🔥 Create Your Own Magical Home and Room Makeover
Upload a photo and generate before & after designs instantly.
ZERO designs skills needed. 61,700 happy users!
👉 Try the AI design tool here
Front-Right View
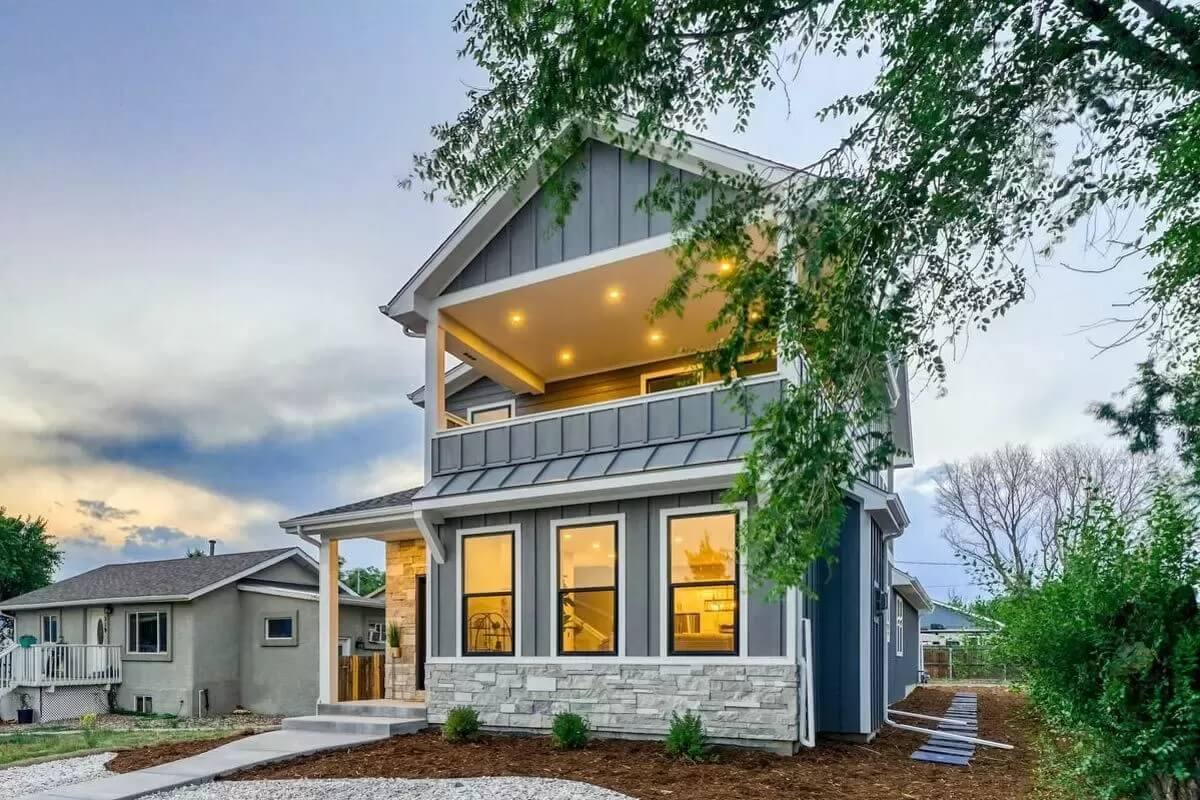
Front-Left View
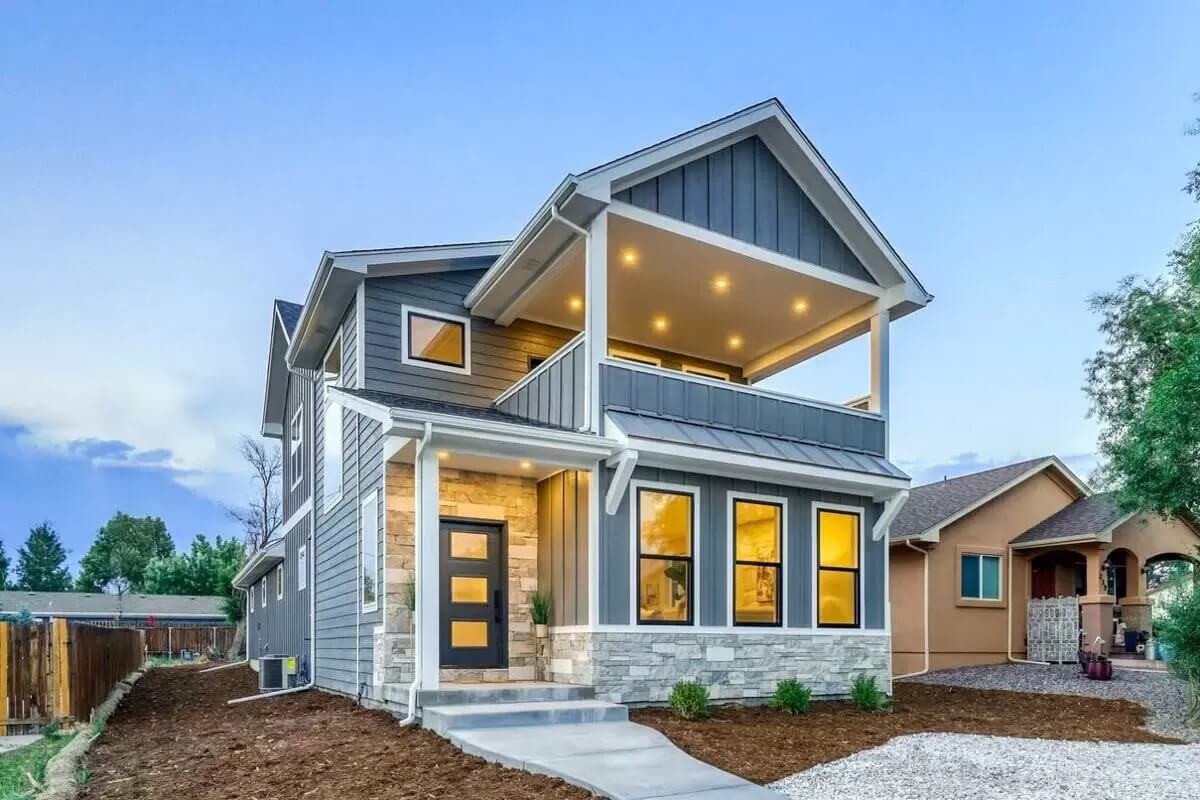
Front Entry
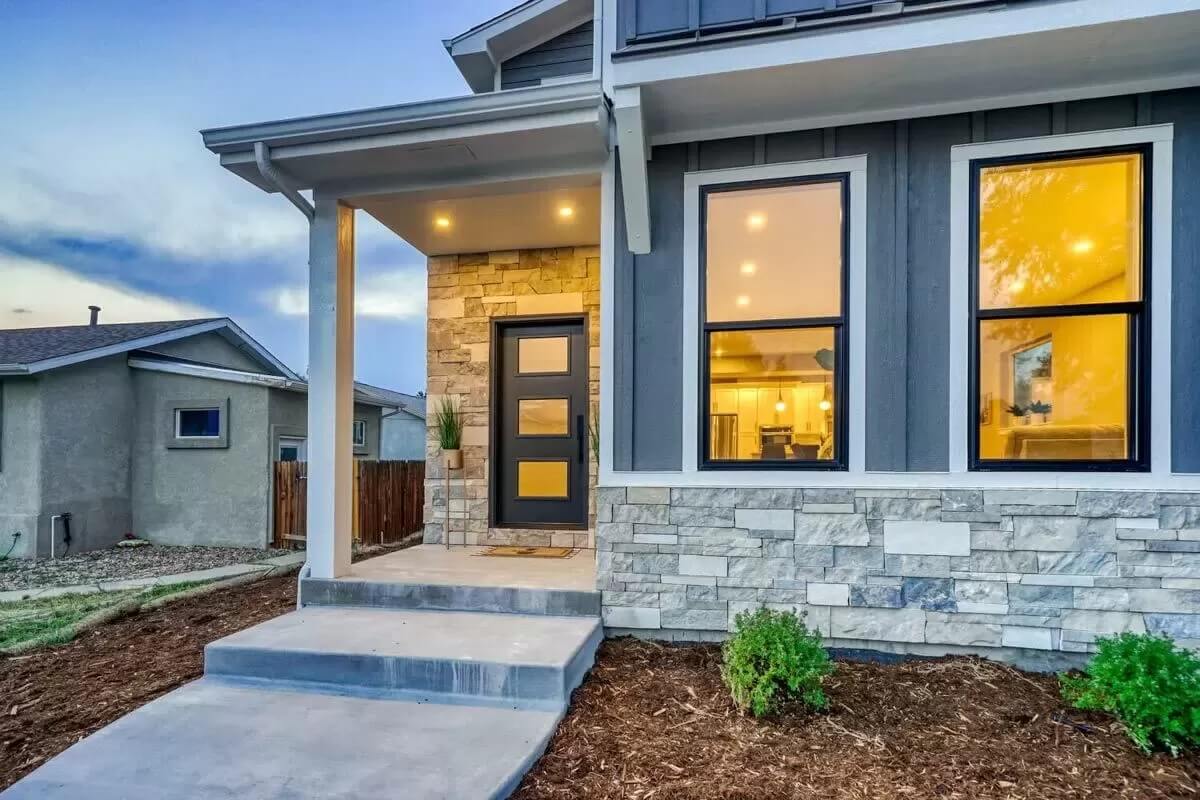
Foyer
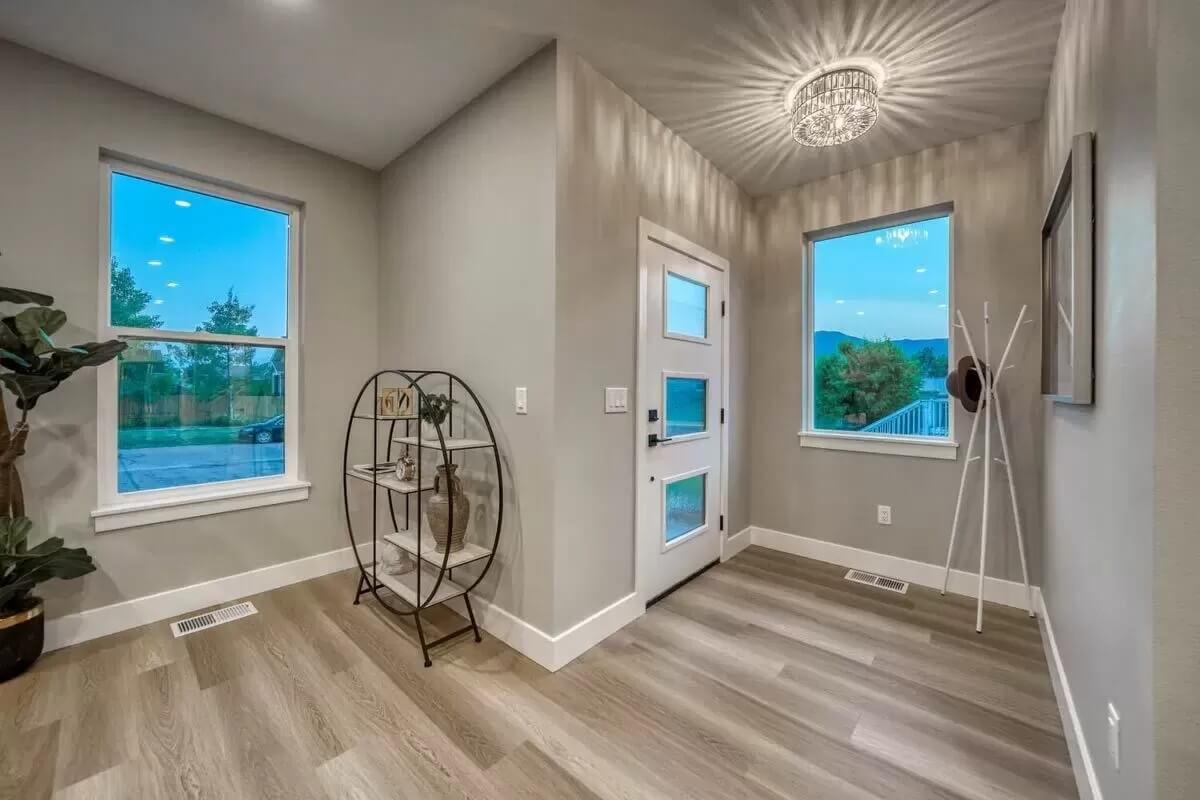
Would you like to save this?
Open-Concept Living
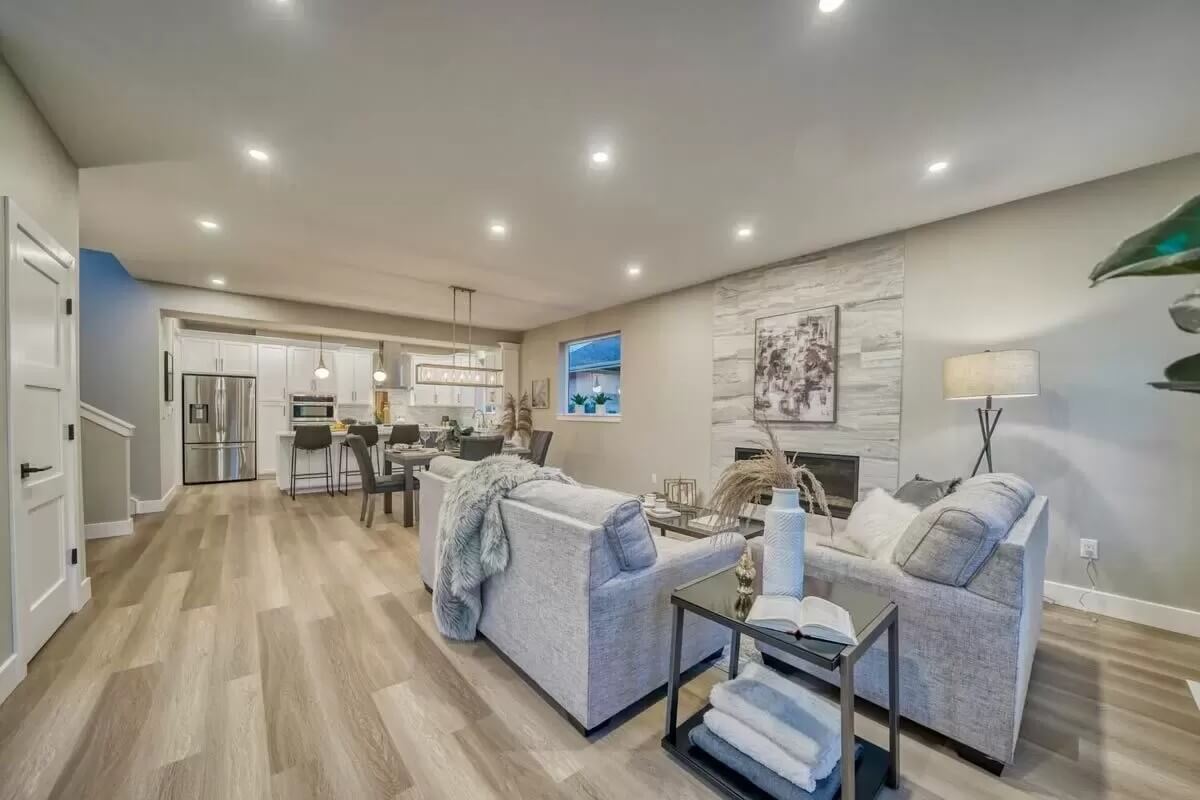
Great Room

Great Room
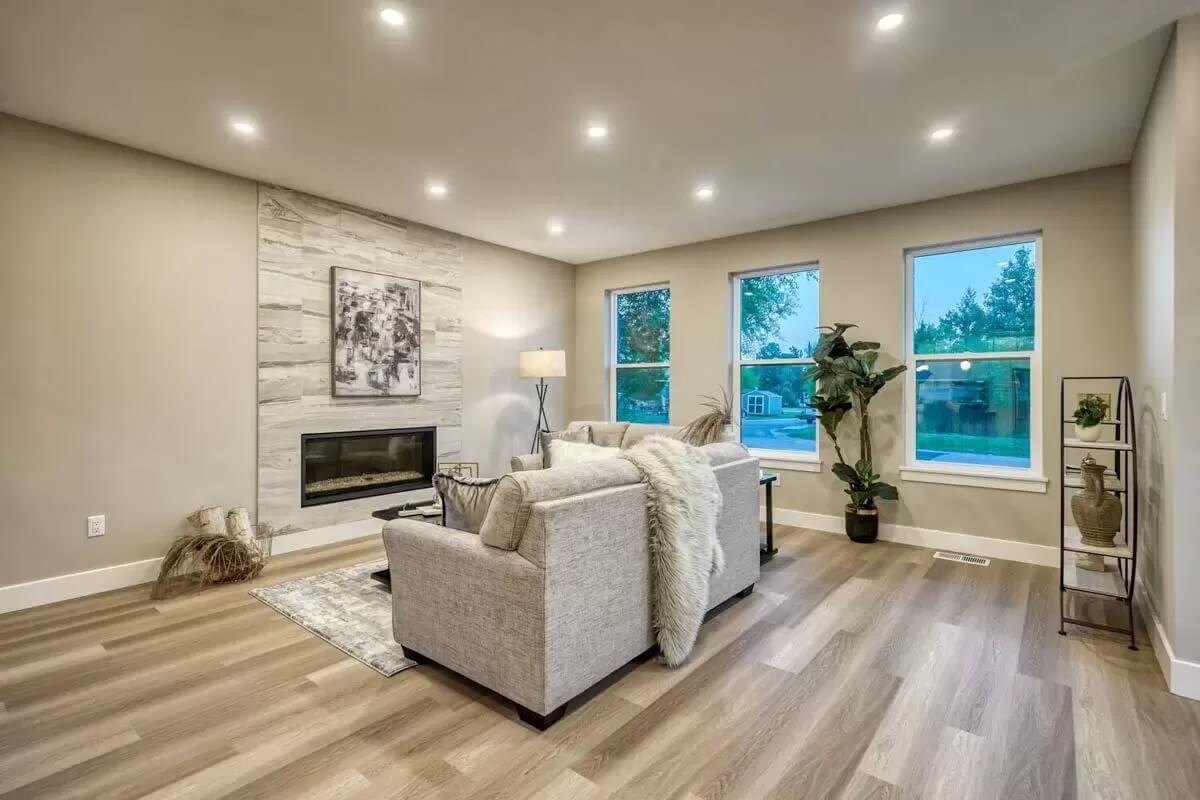
Dining Area
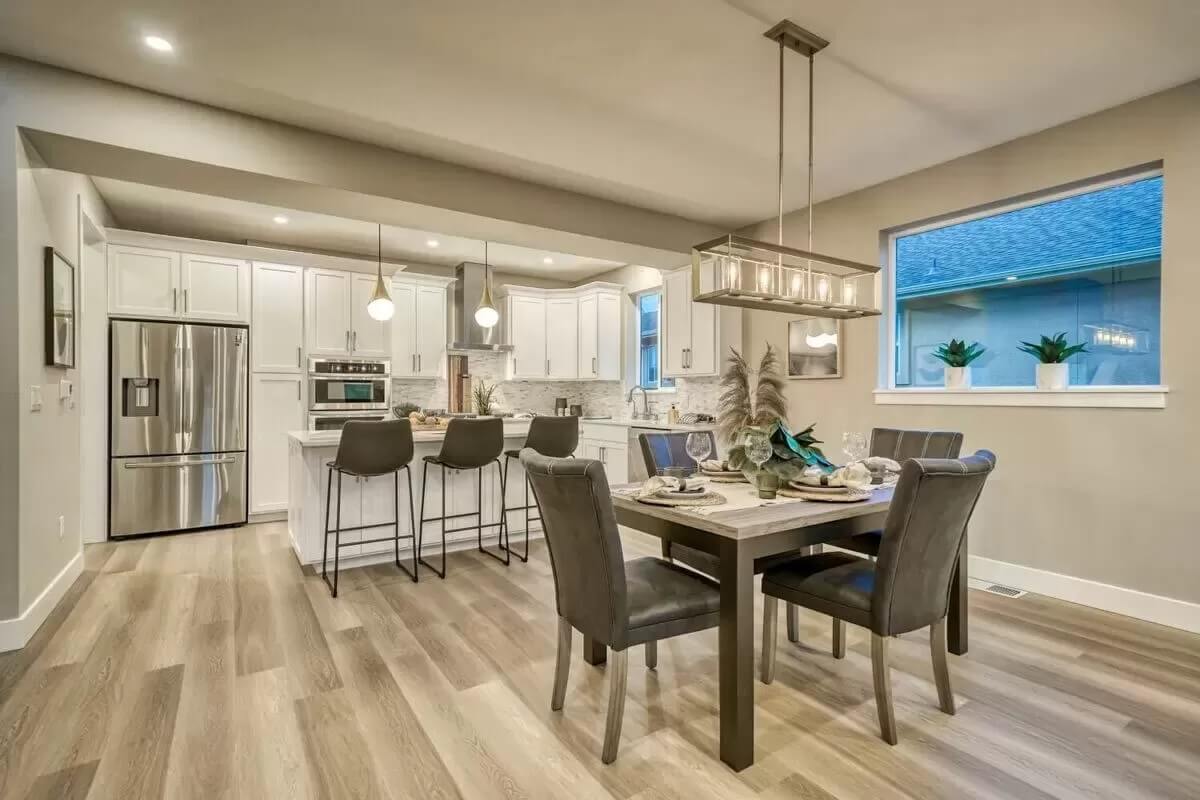
Kitchen
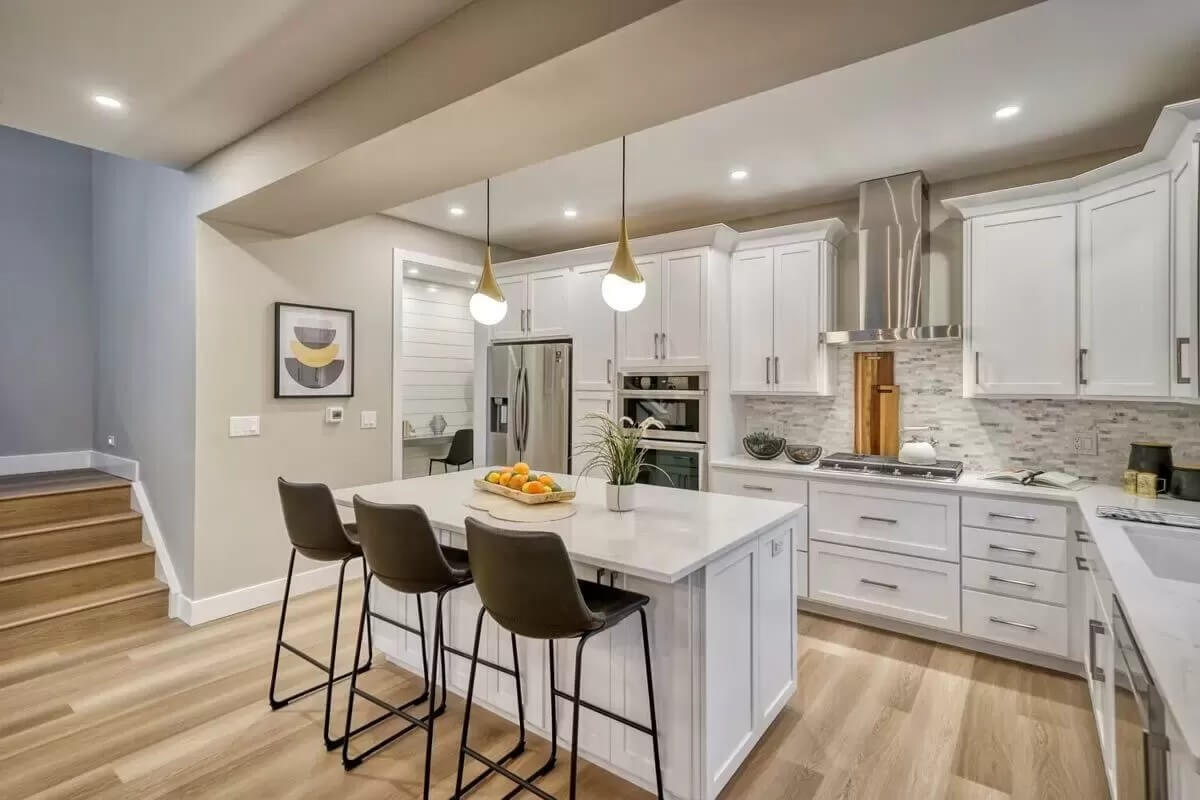
Kitchen

Laundry Room
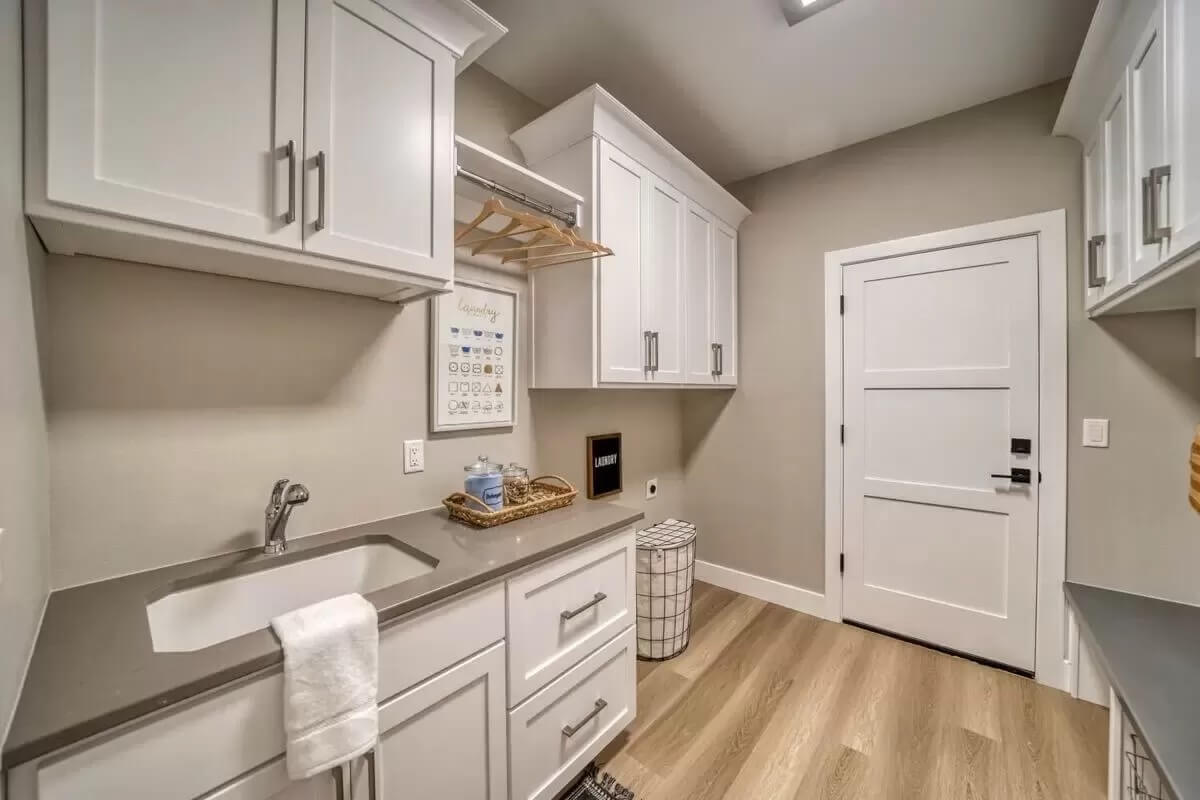
Staircase

🔥 Create Your Own Magical Home and Room Makeover
Upload a photo and generate before & after designs instantly.
ZERO designs skills needed. 61,700 happy users!
👉 Try the AI design tool here
Upstairs Hall
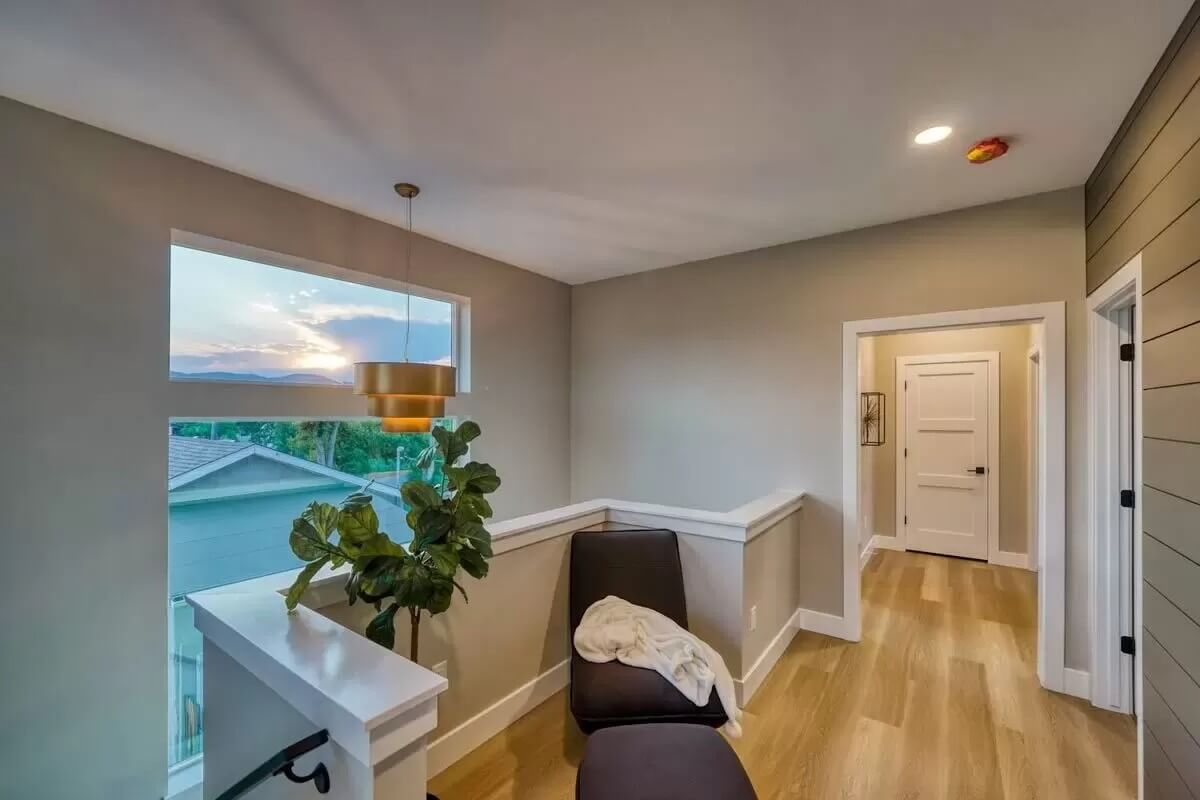
Primary Bedroom
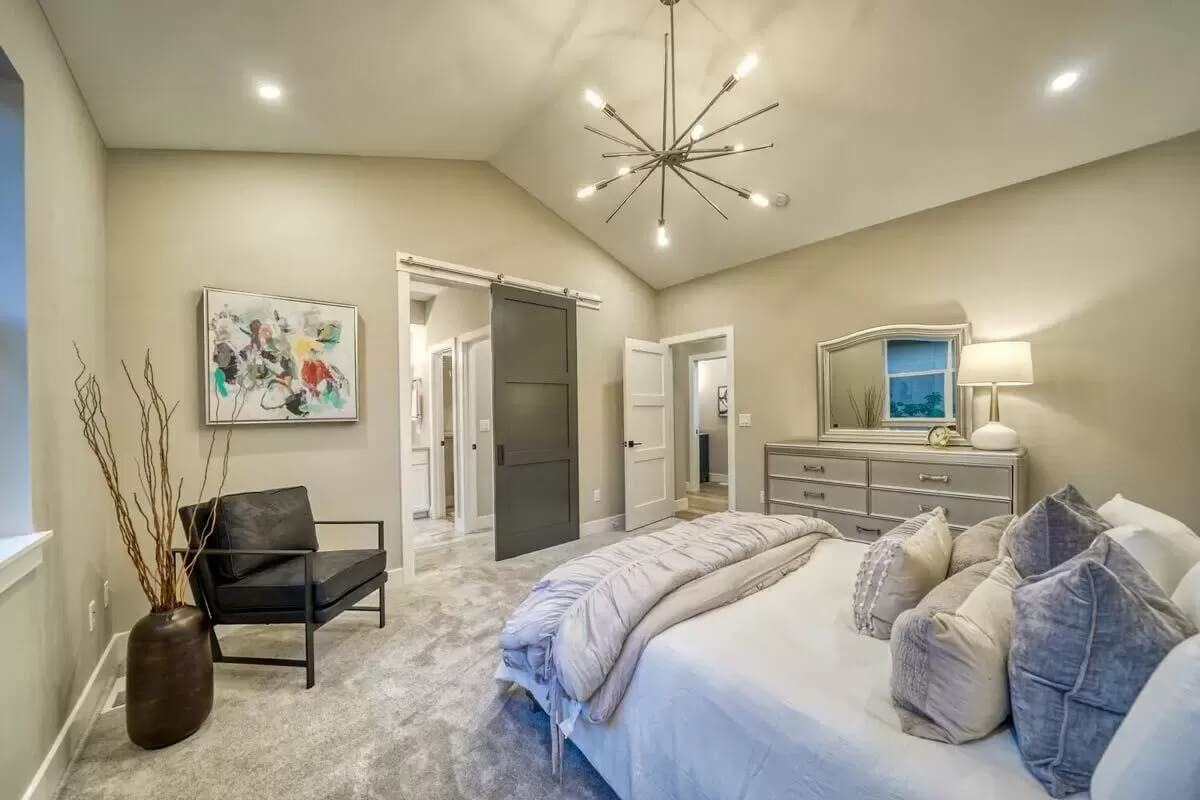
Primary Bedroom
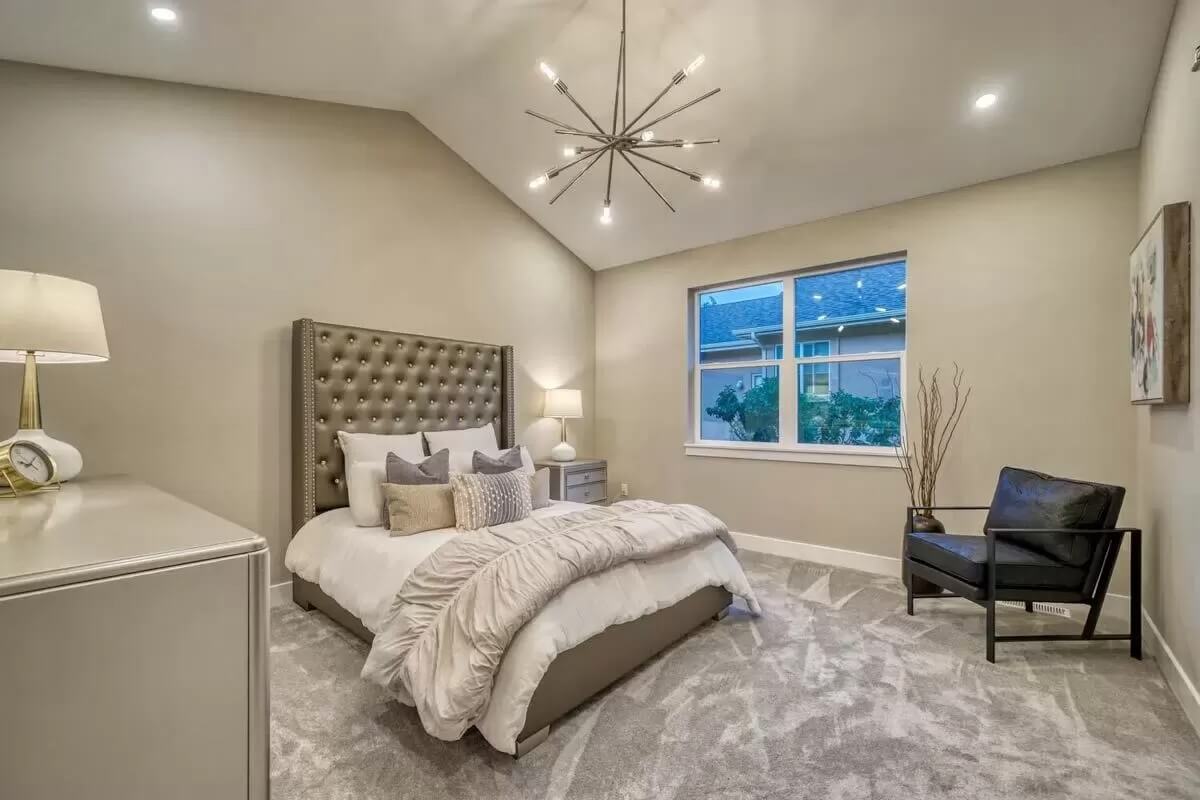
Primary Bathroom

Mudroom
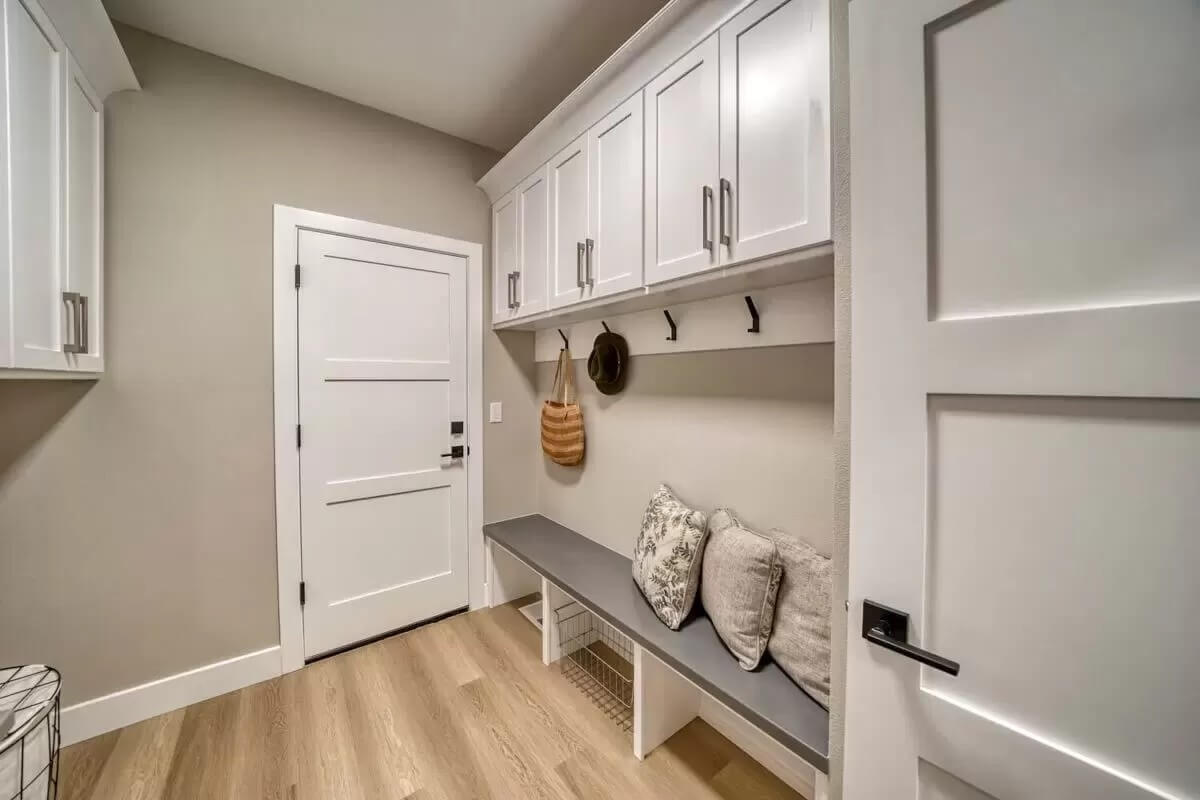
Would you like to save this?
Office
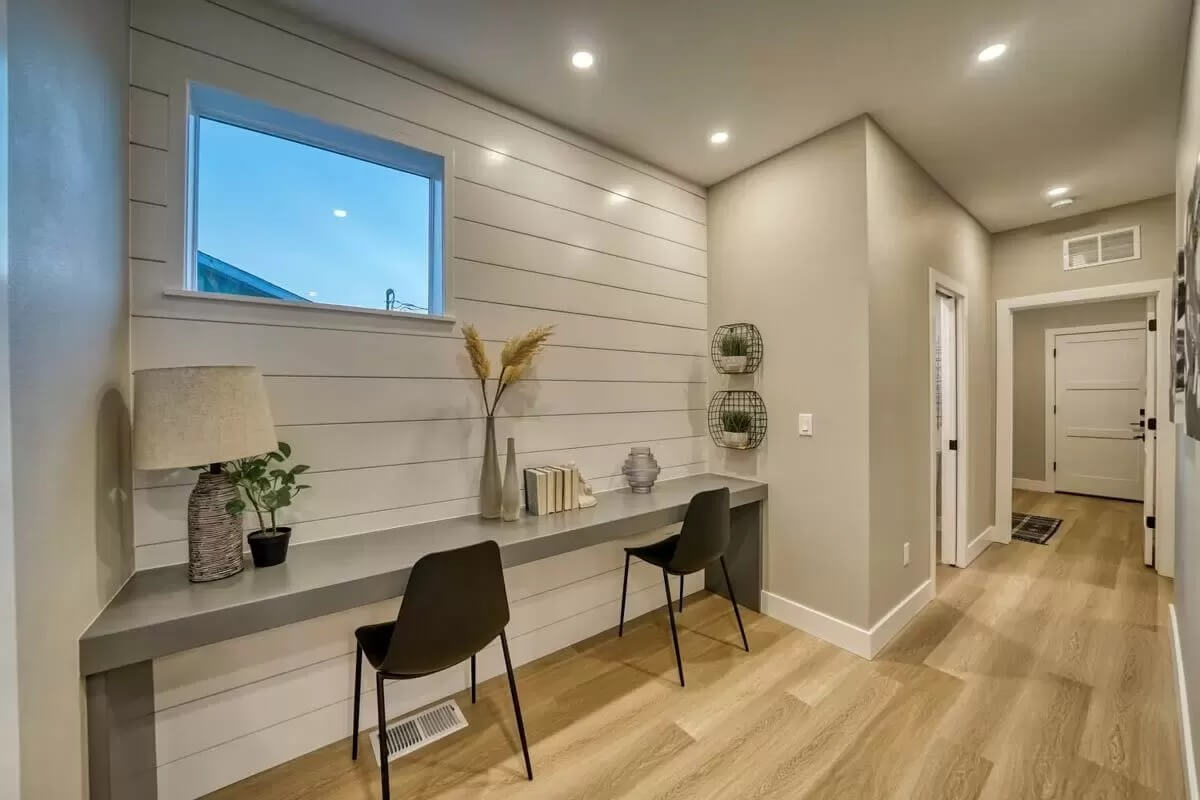
Bathroom
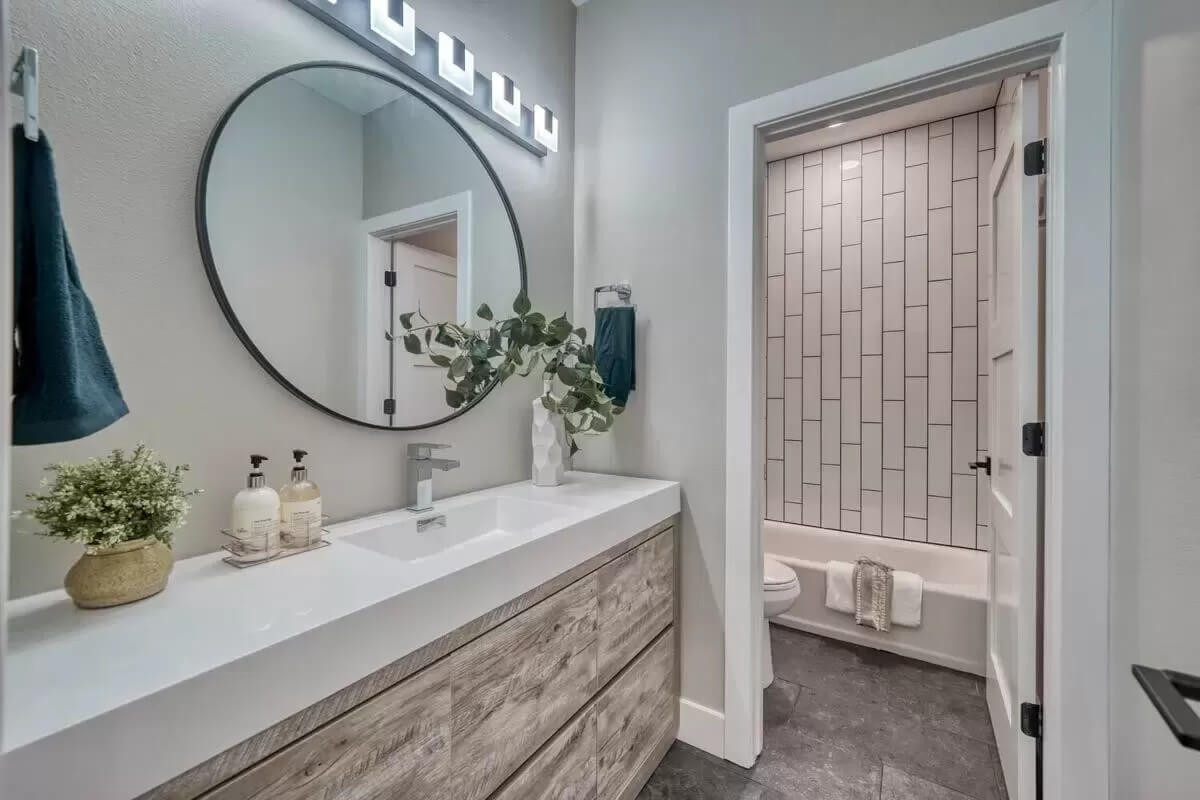
Bedroom
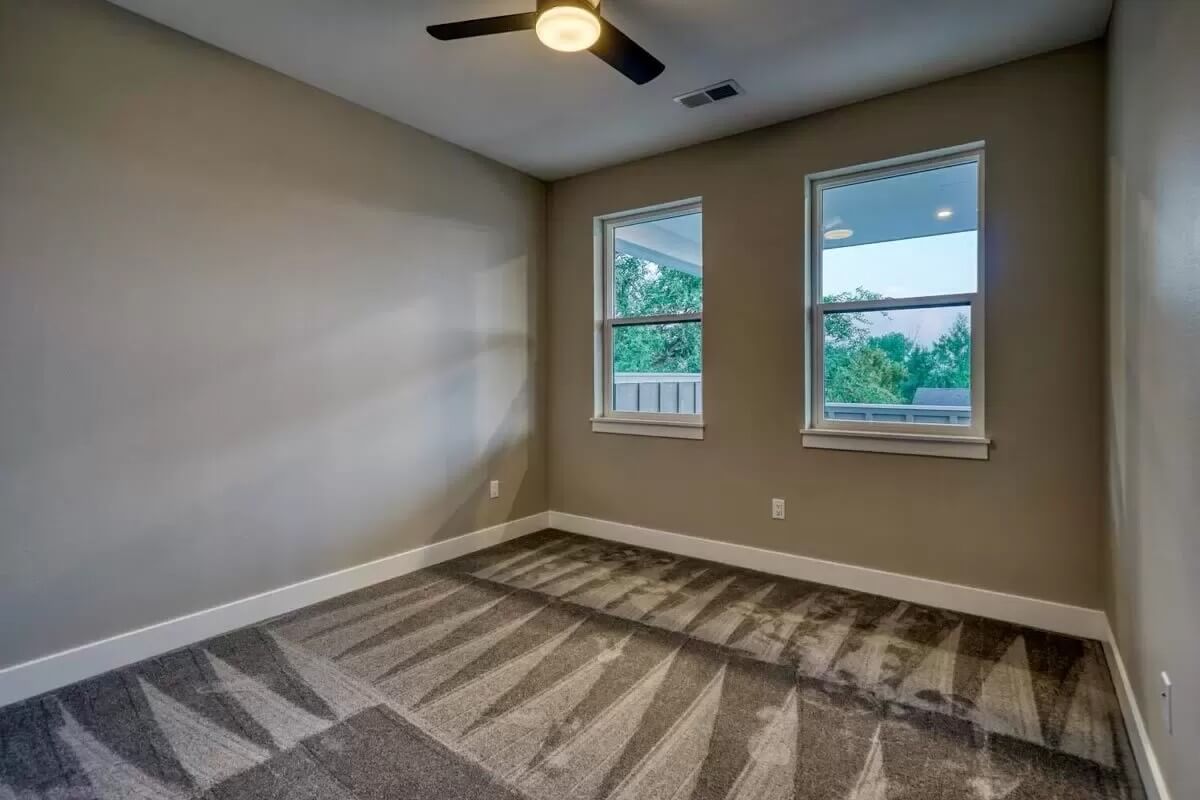
Flex Room
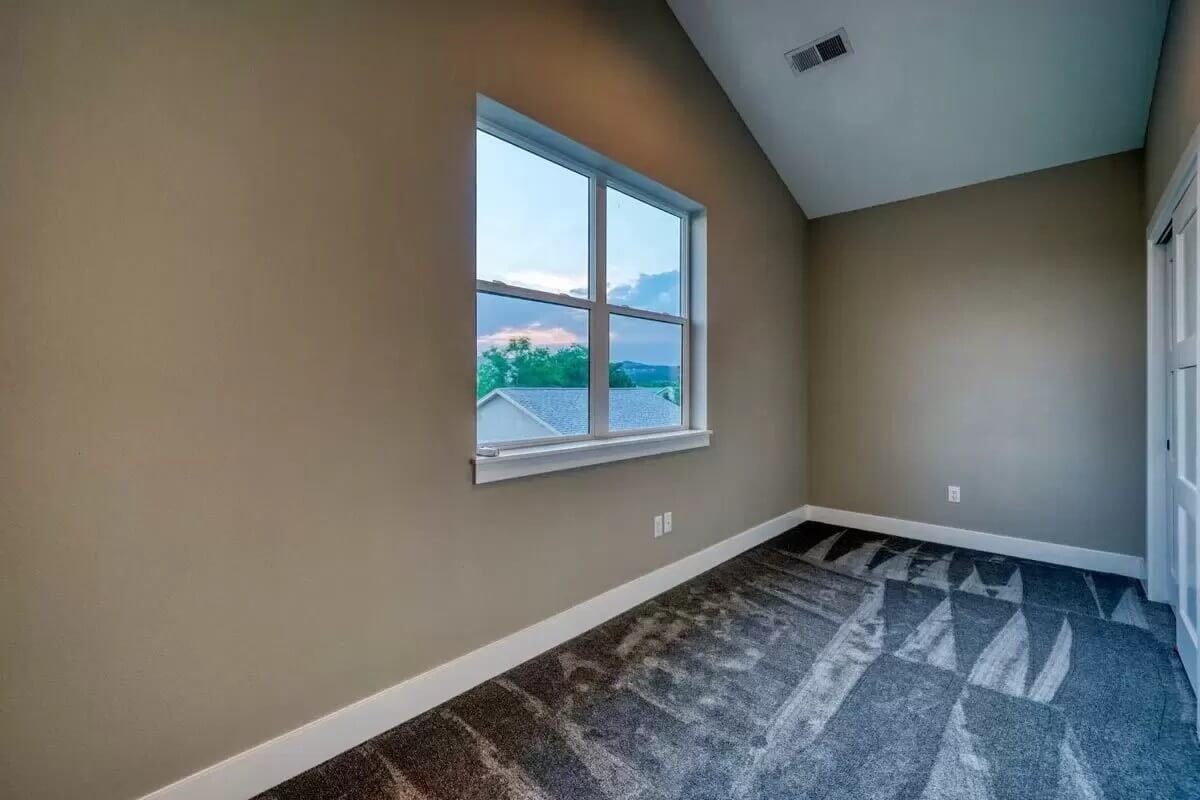
Deck
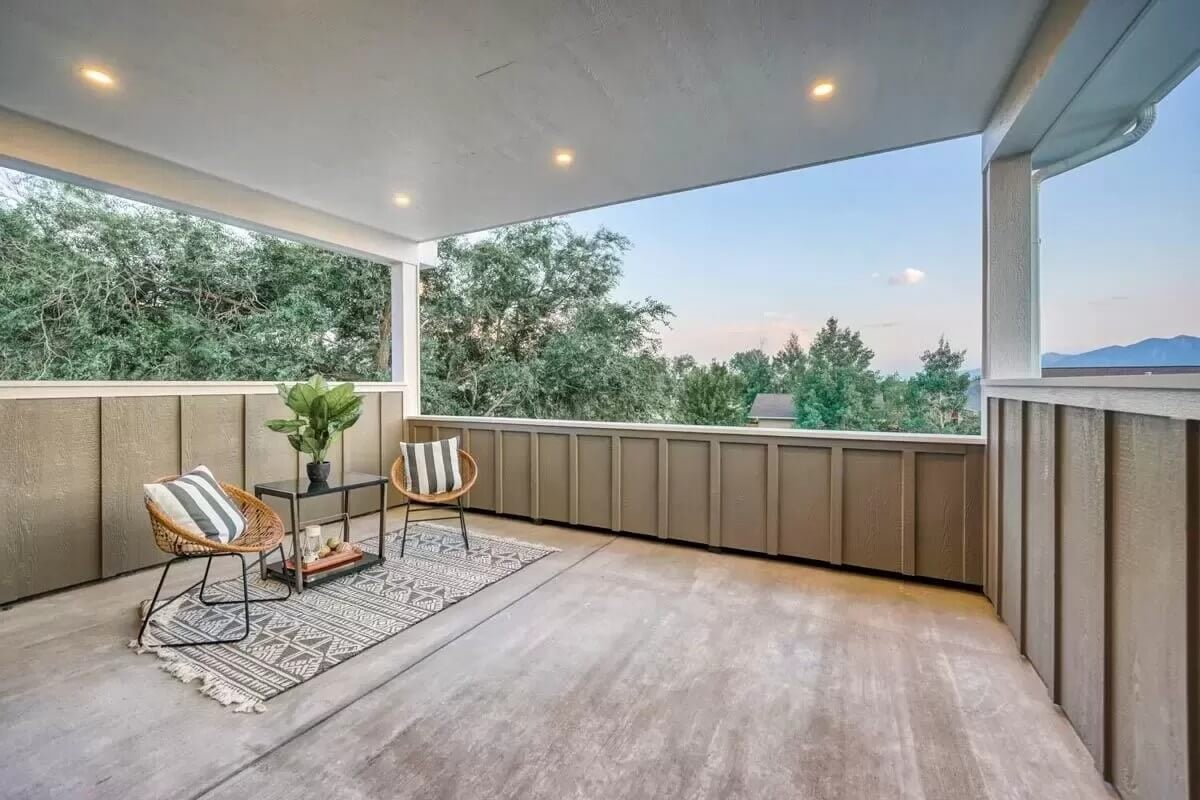
Deck
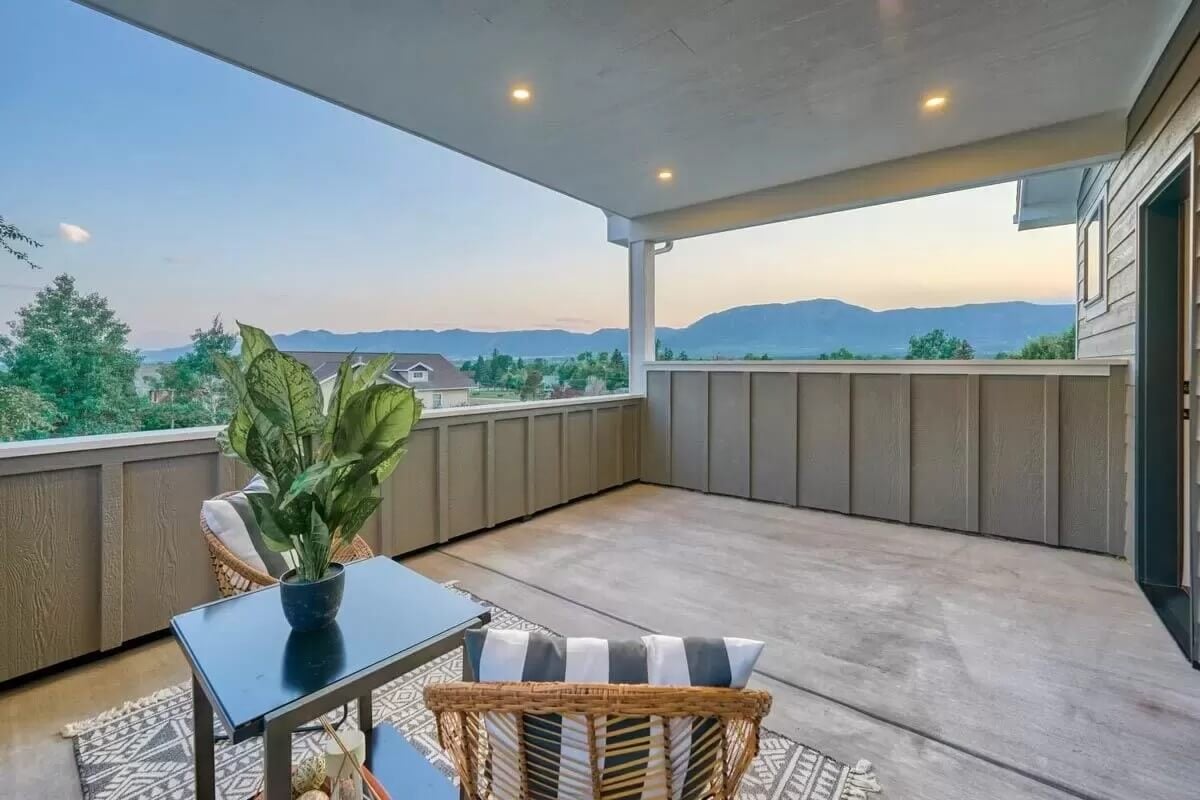
Front Elevation
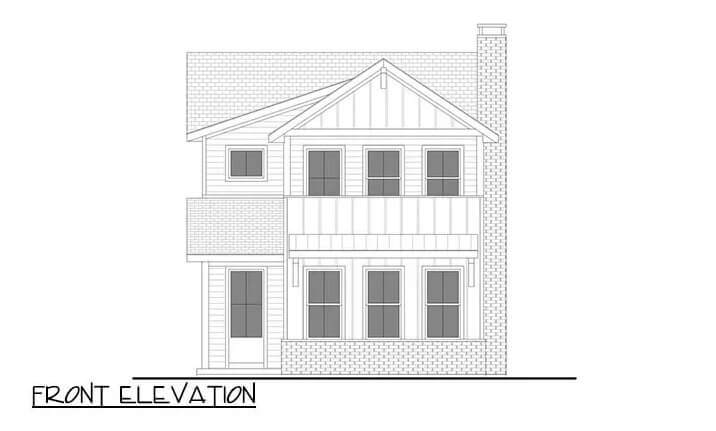
Right Elevation

Left Elevation
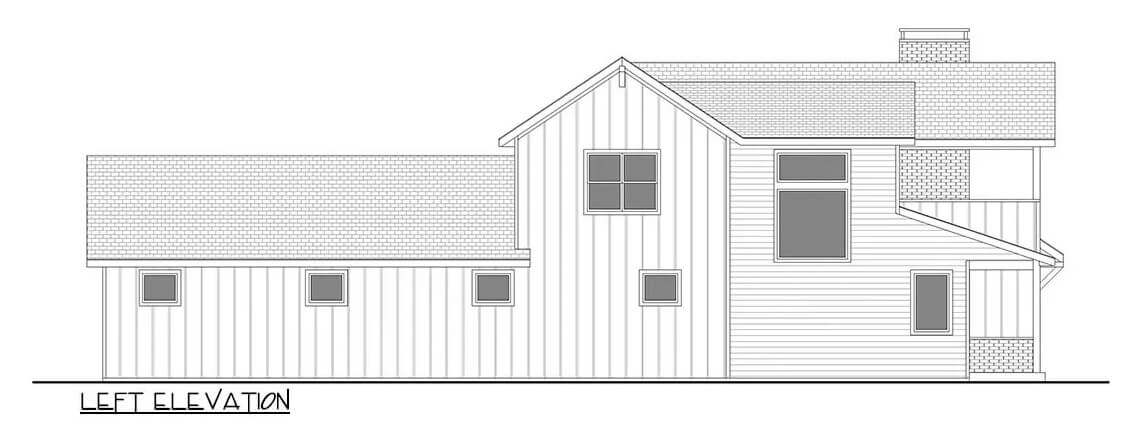
Rear Elevation
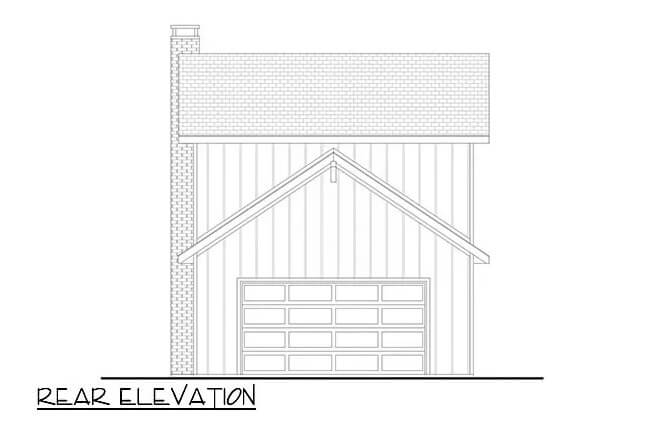
Details
Vertical and horizontal siding accentuated with natural stone embellishes this 3-bedroom country home.
A covered entry porch welcomes you into a cozy foyer with a built-in bench. It guides you into an open-concept living area where the great room, dining area, and kitchen seamlessly connect. A fireplace creates an inviting ambiance while large windows frame breathtaking views of the surrounding landscape. The kitchen includes a large island, a walk-in pantry, and convenient access to a nearby home office.
The primary suite is tucked away on the home’s rear for privacy. It is conveniently located near a powder bath and a laundry room that provides direct access to the garage.
Upstairs, two more bedrooms can be found along with a vaulted flex room that can serve as an extra bedroom, media room, or play area. Outdoor living is elevated by a spacious deck, complete with a cozy fireplace, making it an ideal setting for entertaining.
Pin It!
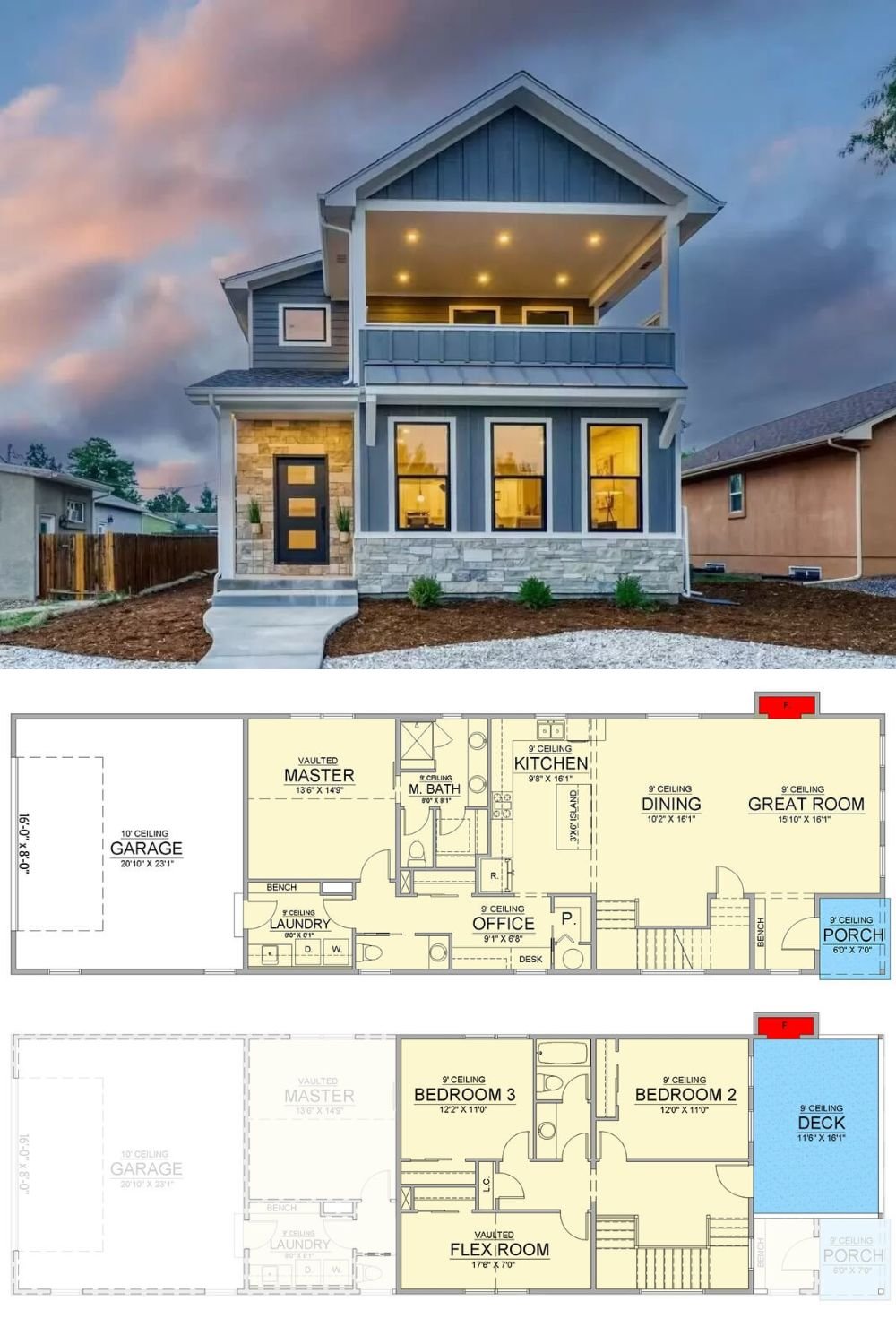
Architectural Designs Plan 365047PED





