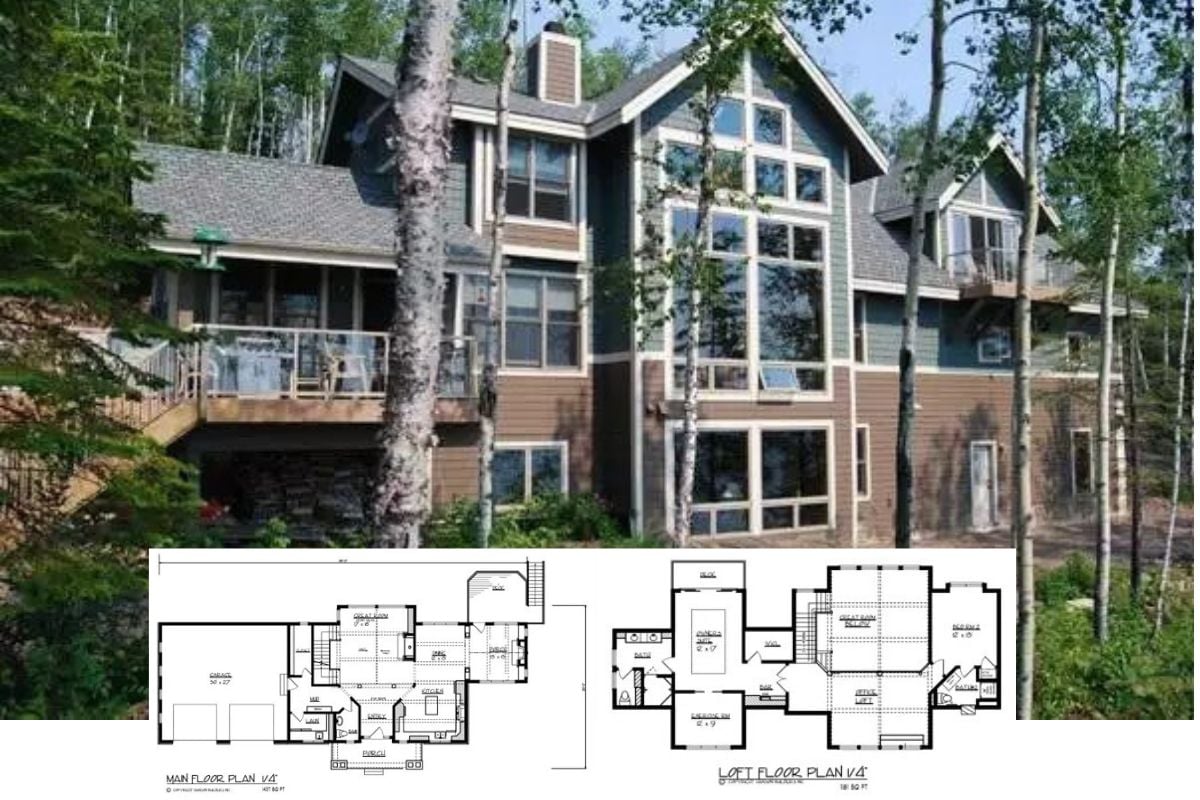Step into this beautiful Craftsman-style bungalow, boasting 2,490 square feet of thoughtfully designed space. Featuring three bedrooms and two and a half bathrooms, this single-story home beautifully combines traditional charm with modern convenience. A three-car garage and distinctive gable trusses complete the exterior, welcoming you to a warm and inviting layout perfect for any family.
Craftsman Bungalow with Distinctive Gable Trusses and a Welcoming Porch

Would you like to save this?
This home exemplifies the Craftsman architectural style, characterized by its distinctive gable trusses, mixed facade materials, and harmonious blend of traditional and modern elements. From its welcoming porch to the elegant design details, this Craftsman bungalow offers a perfect balance of aesthetic appeal and functional living space.
See How the Open Great Room Feels Like the Heart of This Craftsman Layout

This spacious floor plan highlights an open great room with cathedral ceilings, providing a central gathering area that connects seamlessly to the kitchen and dining spaces. The design features a master suite tucked away for privacy, while two additional bedrooms share easy access to a second bathroom. Three porches, including one at the back, offer versatile outdoor options that enhance the home’s connection to its surroundings.
Source: Architectural Designs – Plan 911025JVD
Check Out the Decorative Gable Trusses on This Craftsman Exterior

🔥 Create Your Own Magical Home and Room Makeover
Upload a photo and generate before & after designs instantly.
ZERO designs skills needed. 61,700 happy users!
👉 Try the AI design tool here
This Craftsman bungalow showcases its architectural character with striking decorative gable trusses, adding a unique flair to the roofline. The clean white brick and vertical siding provide a fresh, appealing contrast, enhancing the home’s modern-traditional blend. Framed lush greenery surrounds the front porch, creating a polished look that seamlessly integrates with nature.
Admire the Clean Lines and Gable-End Details of This Craftsman Exterior

This Craftsman home exudes sophistication with its crisp white exterior, accentuated by striking gable trusses. The inviting front porch is perfect for leisurely afternoons, shielded by classic pillars and an elegant overhang. Black-framed windows punctuate the facade, adding a touch of modern contrast to this timeless design.
Look at That Striking Stone Fireplace Centerpiece in This Living Room

This inviting living room is anchored by a striking stone fireplace that adds visual warmth and texture. Modern touches include a sleek, angular chandelier and contemporary furniture, creating a balance between cozy charm and stylish design. The monochrome artwork and lush plant life further enliven the space, making it a perfect blend of natural elements and modern flair.
Wow, Look at the Expansive Island and Open Shelving in This Bold Kitchen

This kitchen features a striking central island with warm wood paneling, providing both function and a natural focal point. The open shelving flanking a sleek, black hood offers a blend of practicality and aesthetic, with hexagonal backsplash tiles adding subtle texture. Glass pendant lights with brass accents hang above, tying together the contemporary and earthy elements in this spacious setting.
Refined Bathroom Retreat Featuring Chic Terrazzo Flooring

Would you like to save this?
This bathroom exudes a modern, minimalist style with its sleek black accents and two symmetrical wooden vanities. The terrazzo flooring introduces playful texture and color, adding a sophisticated touch to the otherwise serene space. Matte black sconces and large framed mirrors enhance the room’s contemporary elegance, creating a clean and inviting atmosphere.
Source: Architectural Designs – Plan 911025JVD






