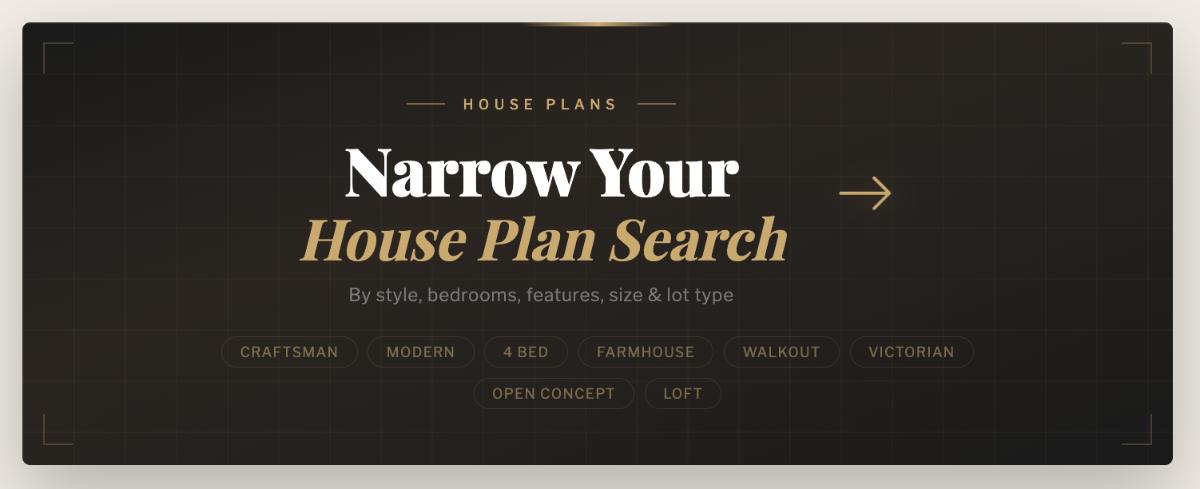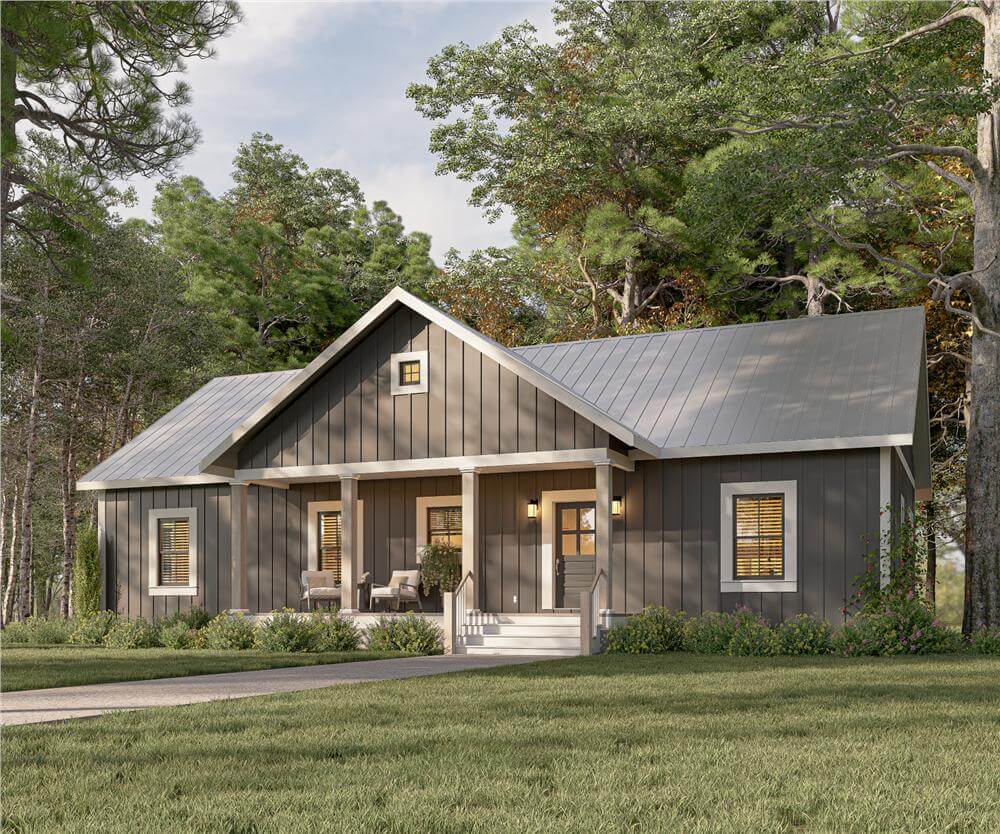
Would you like to save this?
Specifications
- Sq. Ft.: 1,622
- Bedrooms: 3
- Bathrooms: 2
- Stories: 1
Main Level Floor Plan
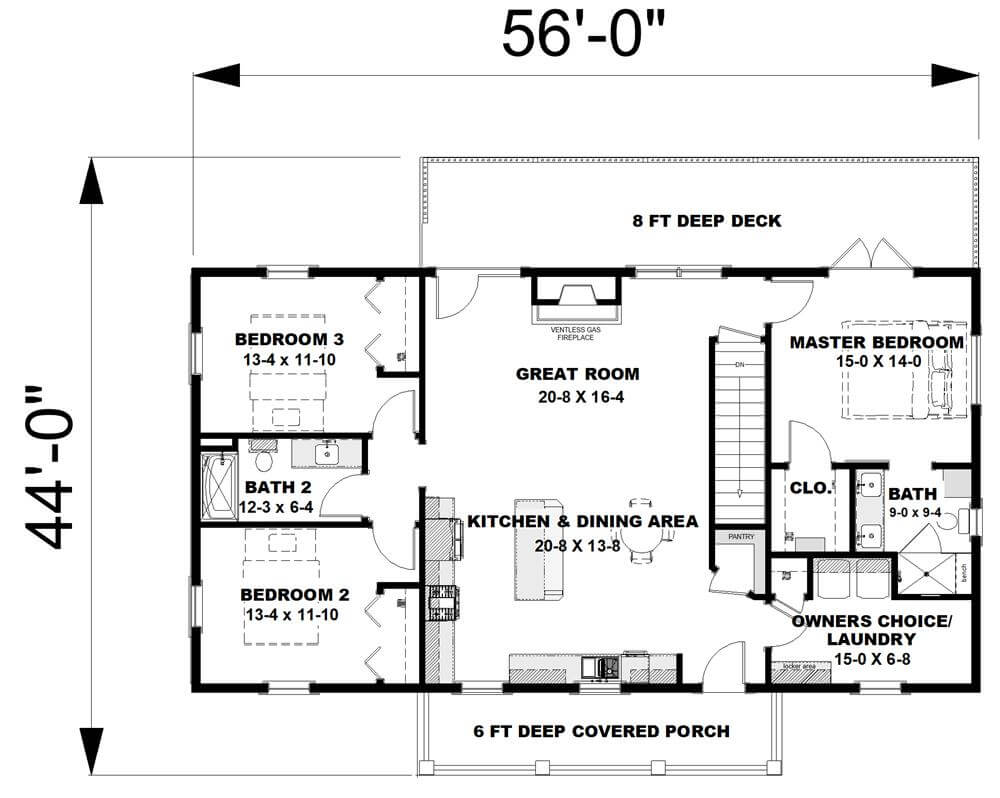
Great Room
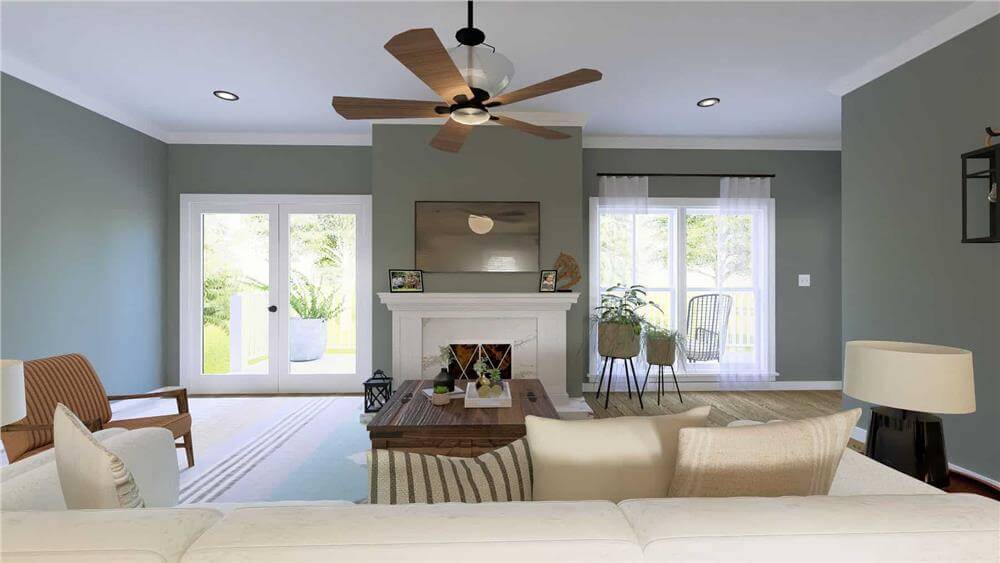
Great Room
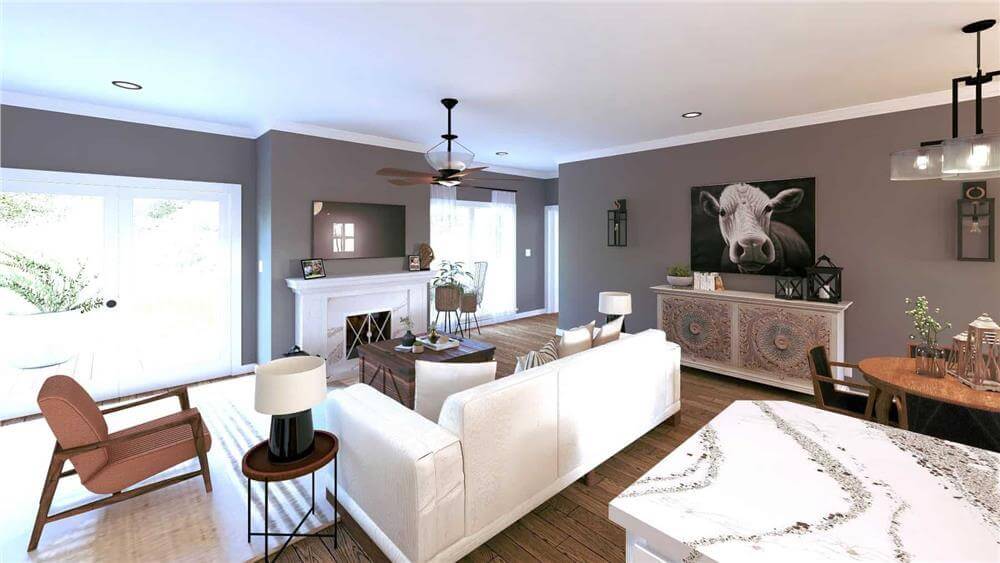
Dining Area
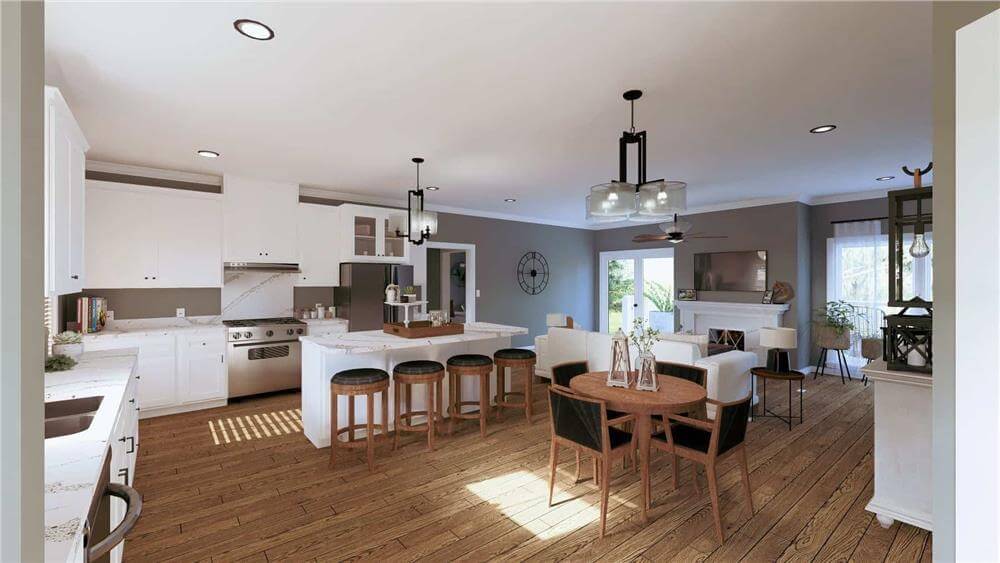
Kitchen
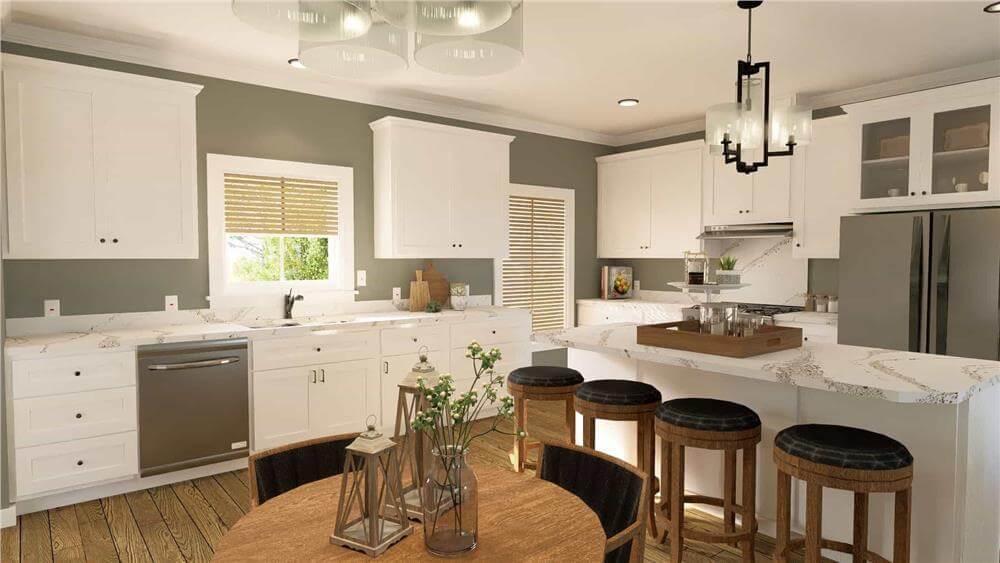
Laundry Room
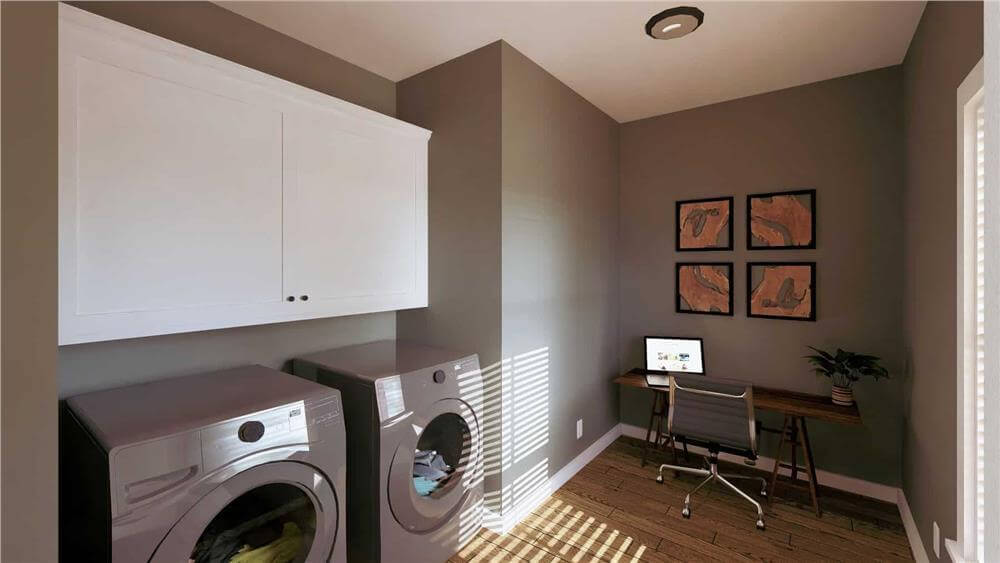
Primary Bedroom
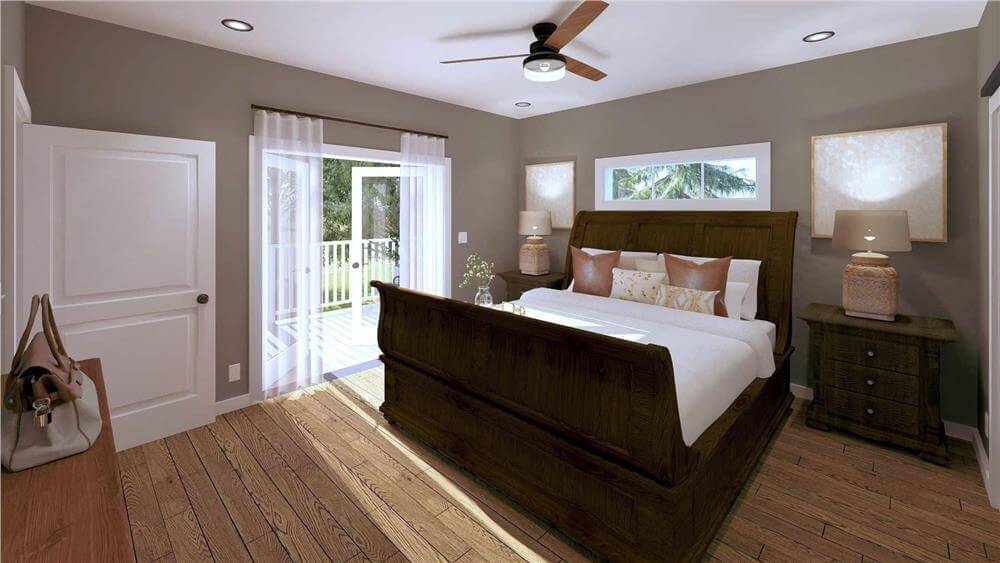
Bedroom
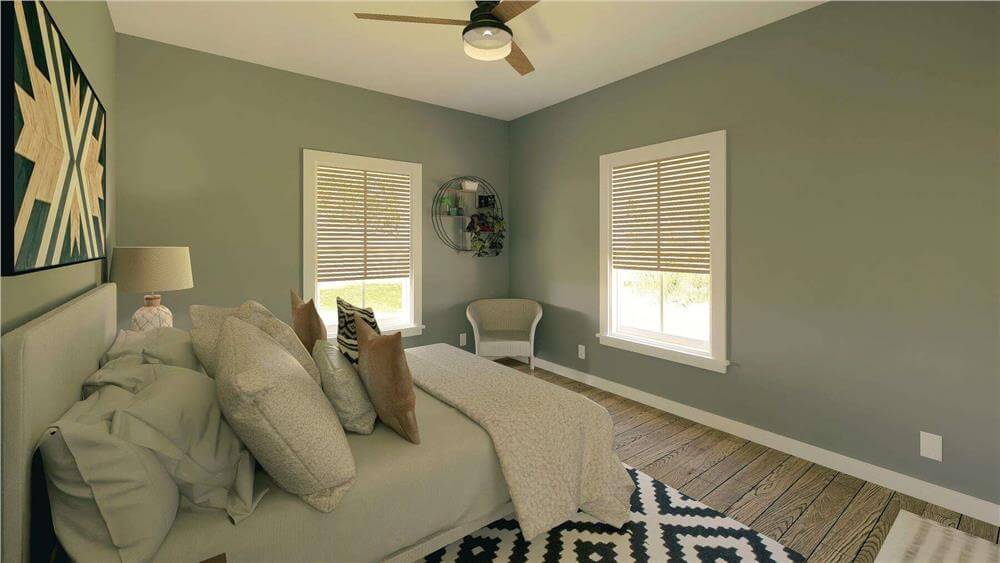
Bathroom
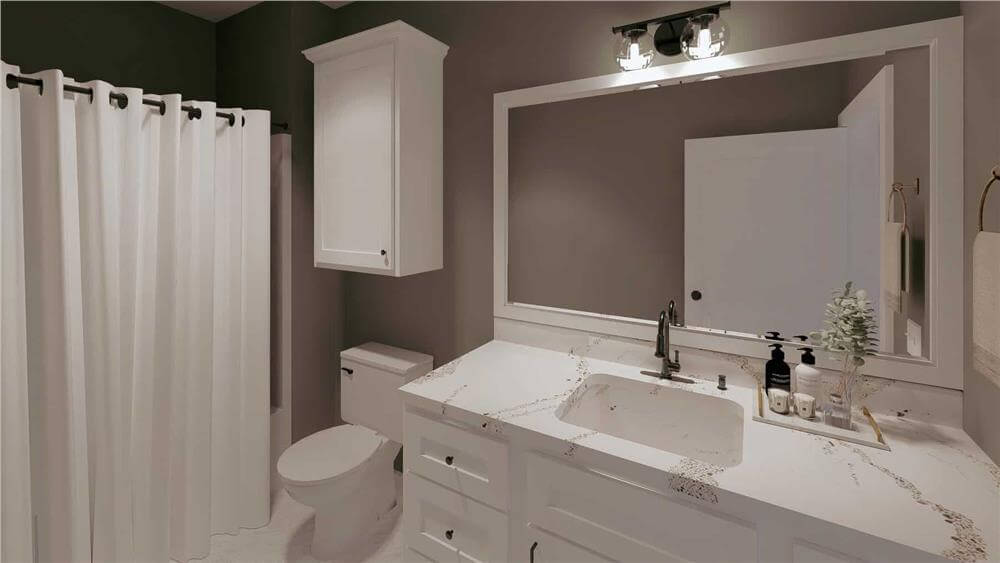
Bedroom
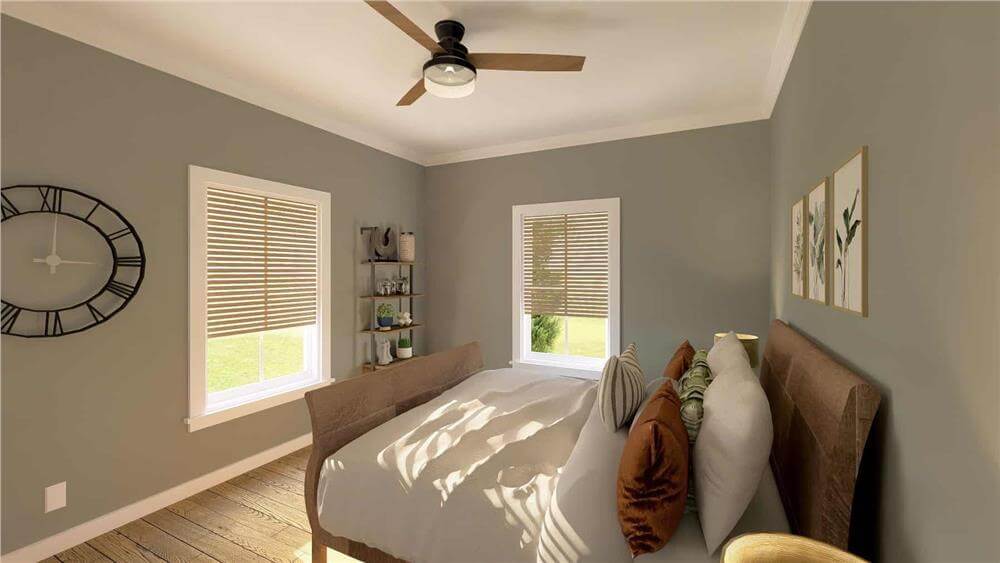
Rear View
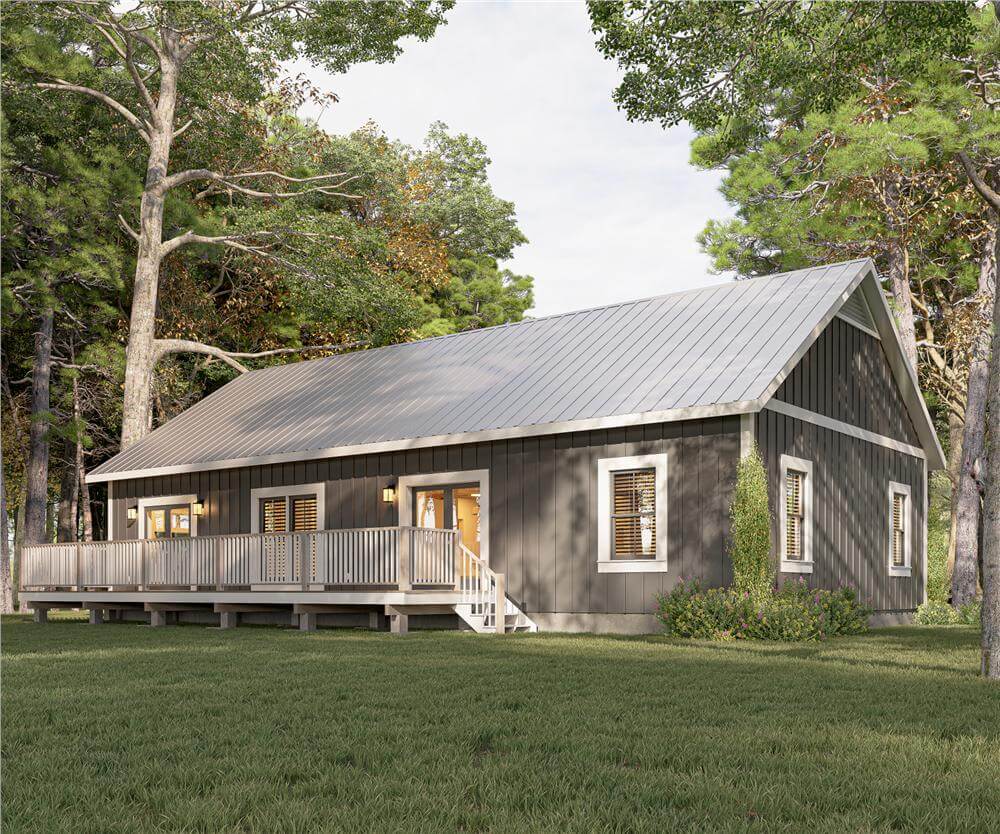
Details
Board and batten siding, a central gable, and a welcoming front porch highlighted by rustic pillars give this country style home an exceptional curb appeal.
Inside, an open floor plan seamlessly combines the kitchen, dining area, and great room, creating an inviting space for family gatherings. A ventless gas fireplace adds warmth and ambiance while a rear door extends the living space onto an 8-foot-deep deck, where you can lounge or enjoy alfresco meals. The kitchen features a roomy pantry and a prep island with casual seating.
The primary bedroom shares the right wing with the flexible laundry room. It has private deck access, a walk-in closet, and a 4-fixture ensuite.
Across the home, two family bedrooms reside and share a centrally located hall bath.
Pin It!
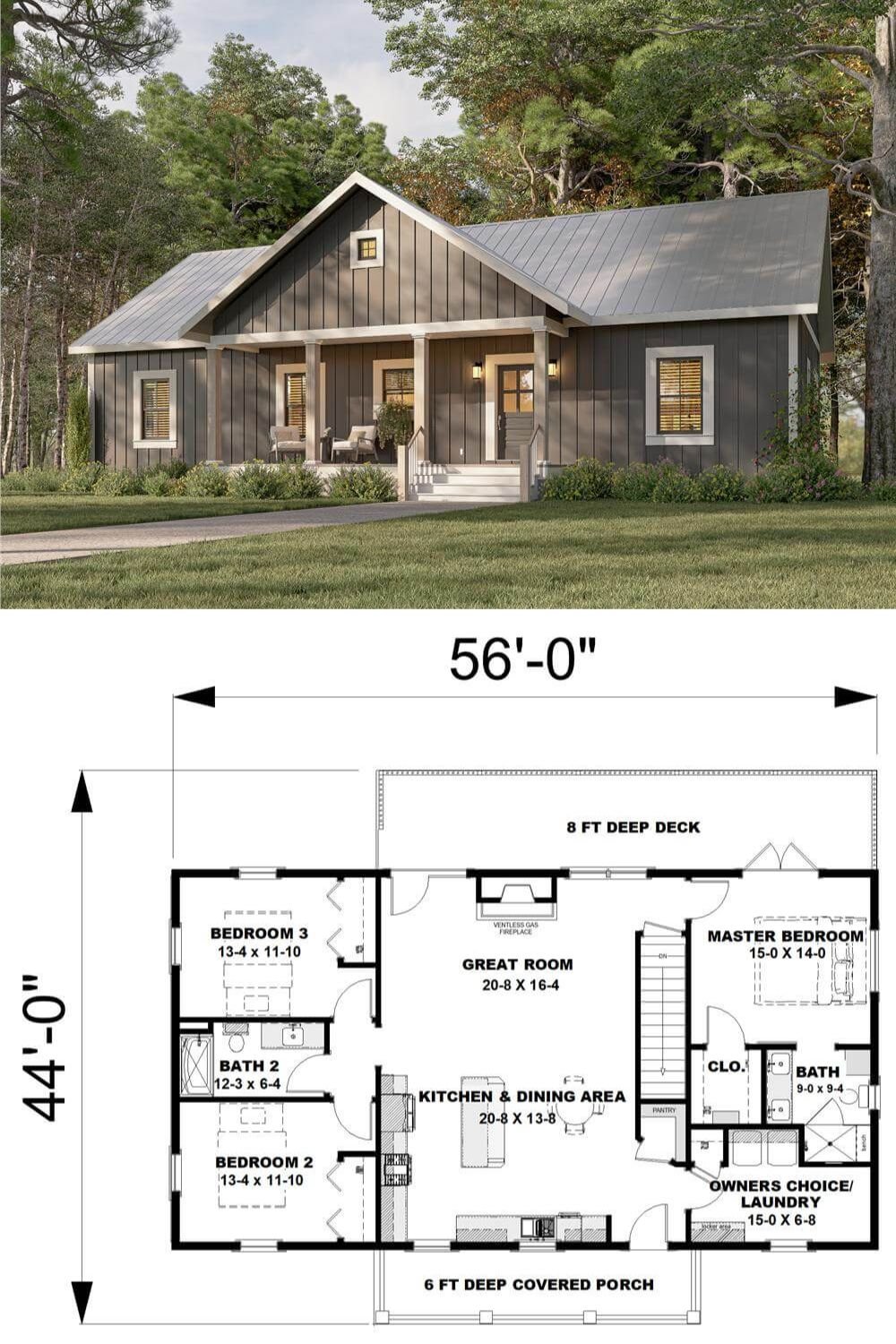
The Plan Collection Plan 123-1138



