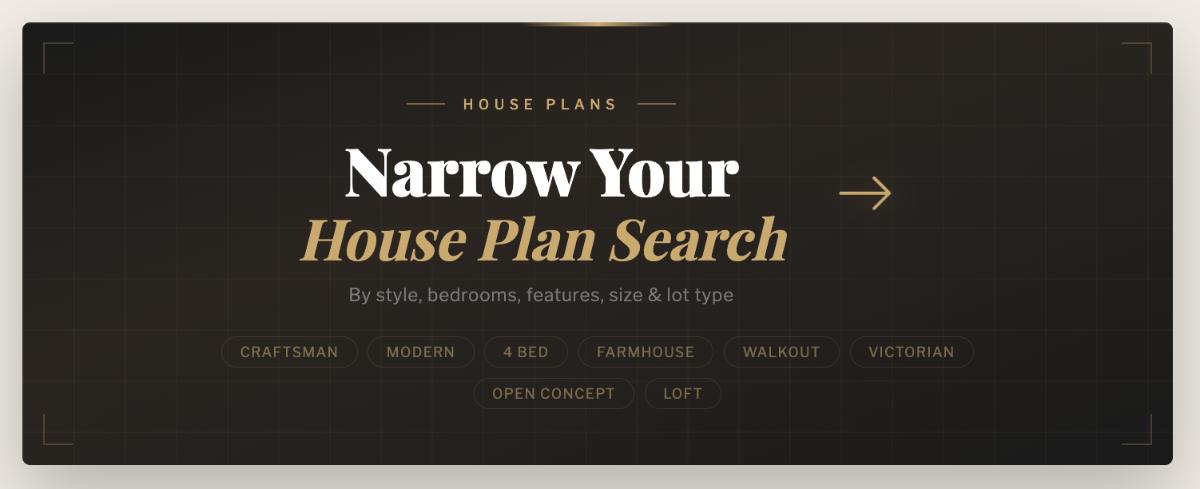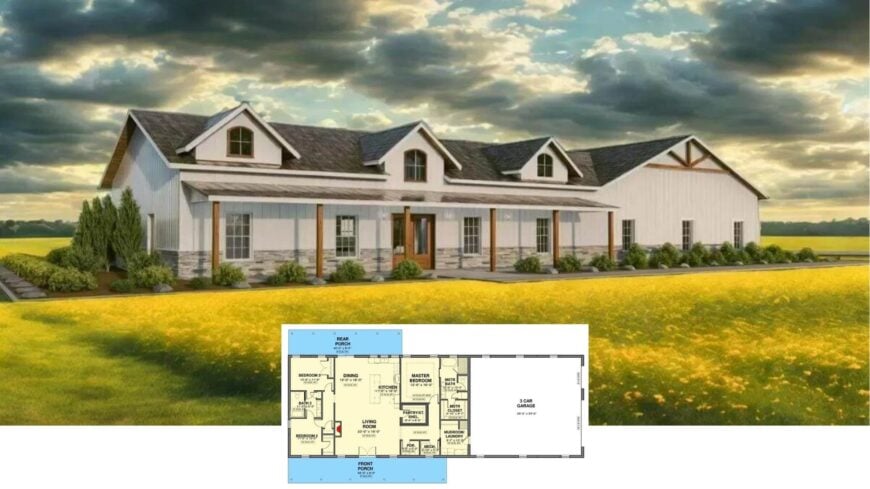
Would you like to save this?
Clocking in at about 2,188 square feet, this airy, new-build farmhouse pairs timeless curb appeal with today’s must-haves. Inside, four bedrooms and two-and-a-half baths orbit an open great room that spills onto both front and rear porches—perfect for sunrise coffee or sunset grilling.
Generous attic-style dormers brighten the upper level, while a side-loading three-car garage keeps the façade clean and uncluttered. From the crisp white siding to the timber porch posts, every detail whispers relaxed country living with refined polish.
Notice the Long Porch of This Idyllic Farmhouse with Dormer Windows
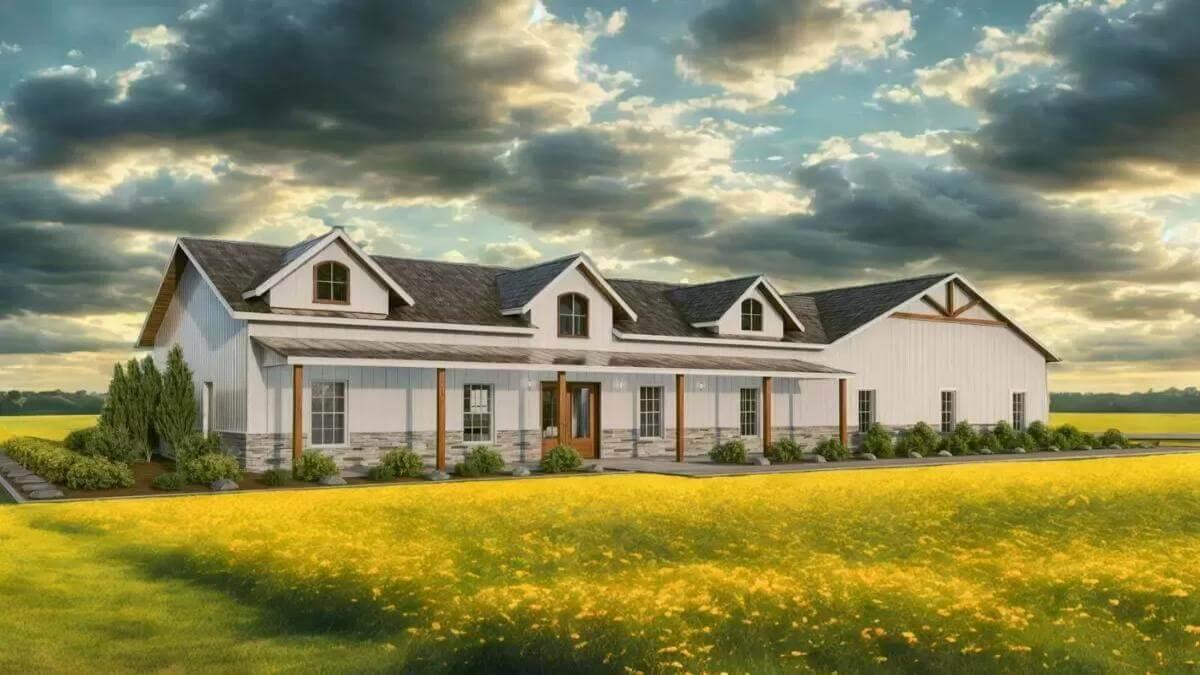
It’s a contemporary take on the classic American farmhouse, blending traditional gables, board-and-batten siding, and stone skirting with large windows and an open interior layout. Join us as we explore each space and discover how this design seamlessly balances nostalgia and modern-day convenience.
Explore the Open Layout and Spacious Three-Car Garage
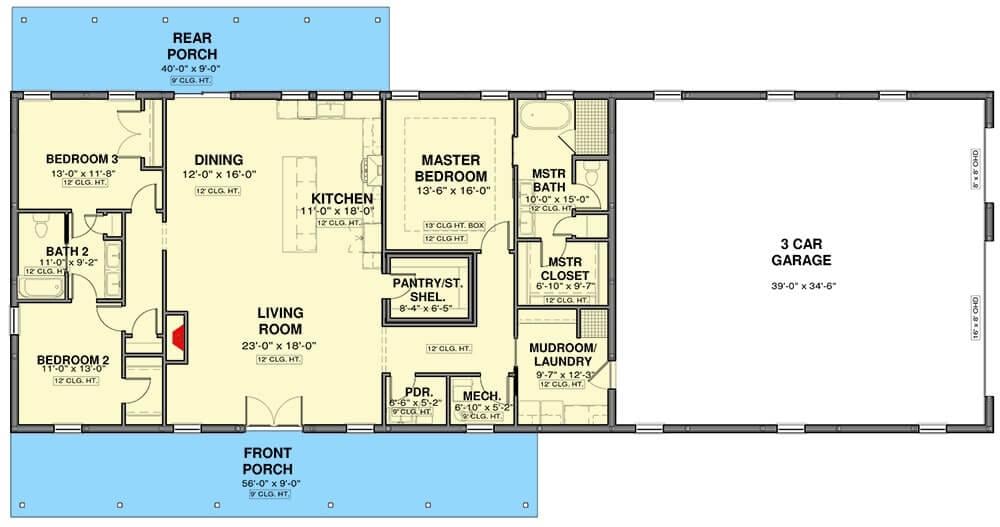
This floor plan showcases a thoughtful design with a seamless flow between the key living areas, perfect for family gatherings. The generous kitchen, living, and dining spaces open onto a sizable rear porch, extending the entertainment options outdoors.
Not to be overlooked, the expansive three-car garage offers practical storage and easy access to the mudroom and laundry area.
Source: Architectural Designs – Plan 600008PDZ
Marvel at the Expansive Gable Roof and Dormer Details
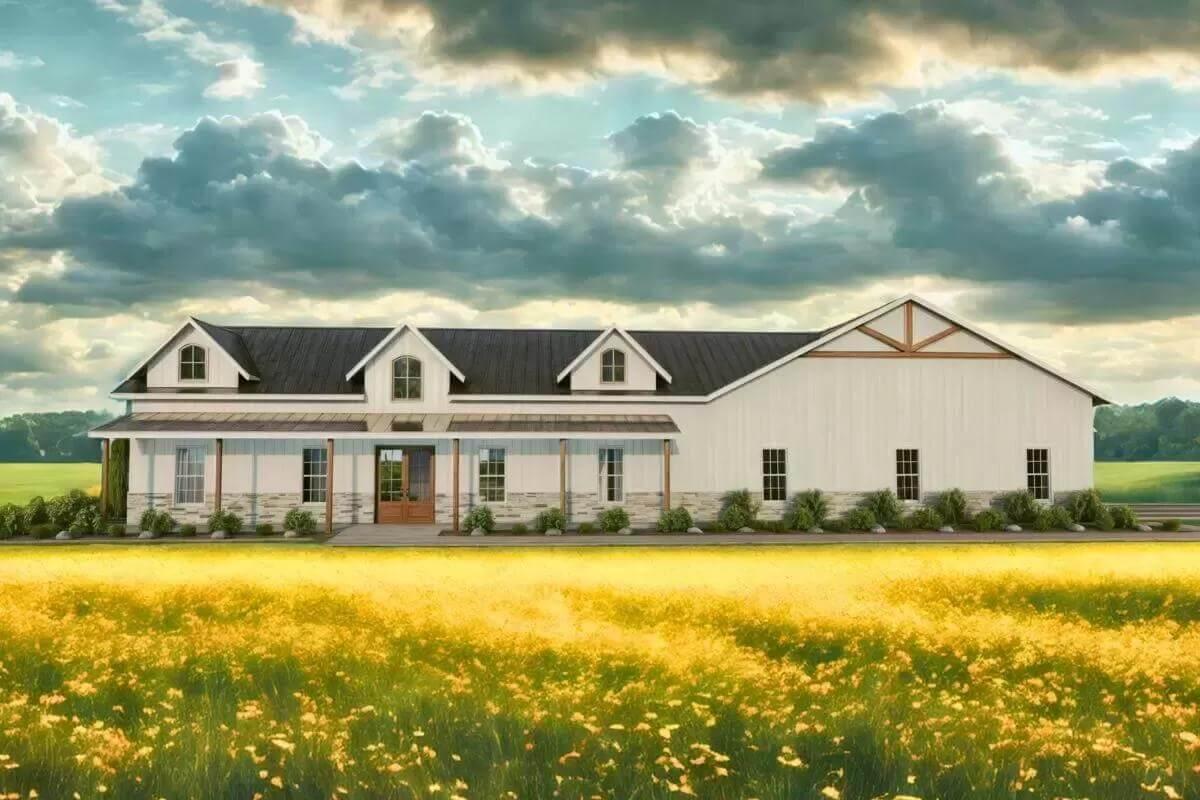
The farmhouse features a commanding gable roof, complemented by dormer windows, which infuse character and provide ample natural light. A harmonious blend of white siding and stone accents establishes a modern rustic appeal against the vibrant fields.
Timber beams and wide entrance doors further enhance the welcoming facade, inviting you to explore its serene interior.
Admire the Bright Facade and Striking Gable Accents on This Farmhouse

Set against a backdrop of vibrant fields, this farmhouse stands out with its crisp white facade and contrasting dark roof. The prominent gable design, enriched with timber accents, adds visual interest while harmonizing with the clean lines of the architecture.
Lush landscaping frames the home, creating a seamless transition from the driveway to the sprawling porch, perfect for enjoying the serene surroundings.
Look at the Expansive Windows Enhancing This Farmhouse’s Connection to Nature
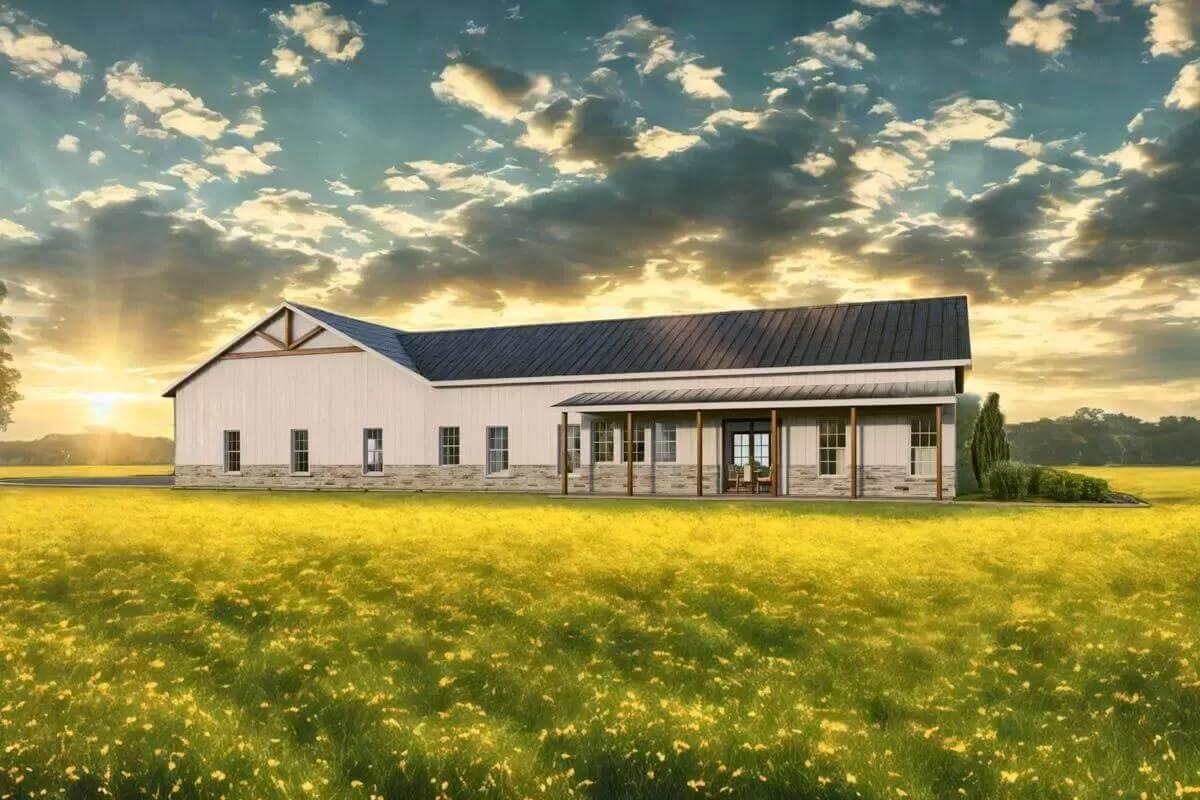
This farmhouse stretches across a vibrant field, its long silhouette accentuated by a series of tall windows that bring light deep into the building. The fusion of natural stonework and crisp siding gives it a contemporary edge, while still maintaining its rustic roots.
A simple yet inviting porch provides a direct connection to the surrounding landscape, offering a peaceful retreat to enjoy the view.
Farmhouse Kitchen and Dining Area with Open Layout
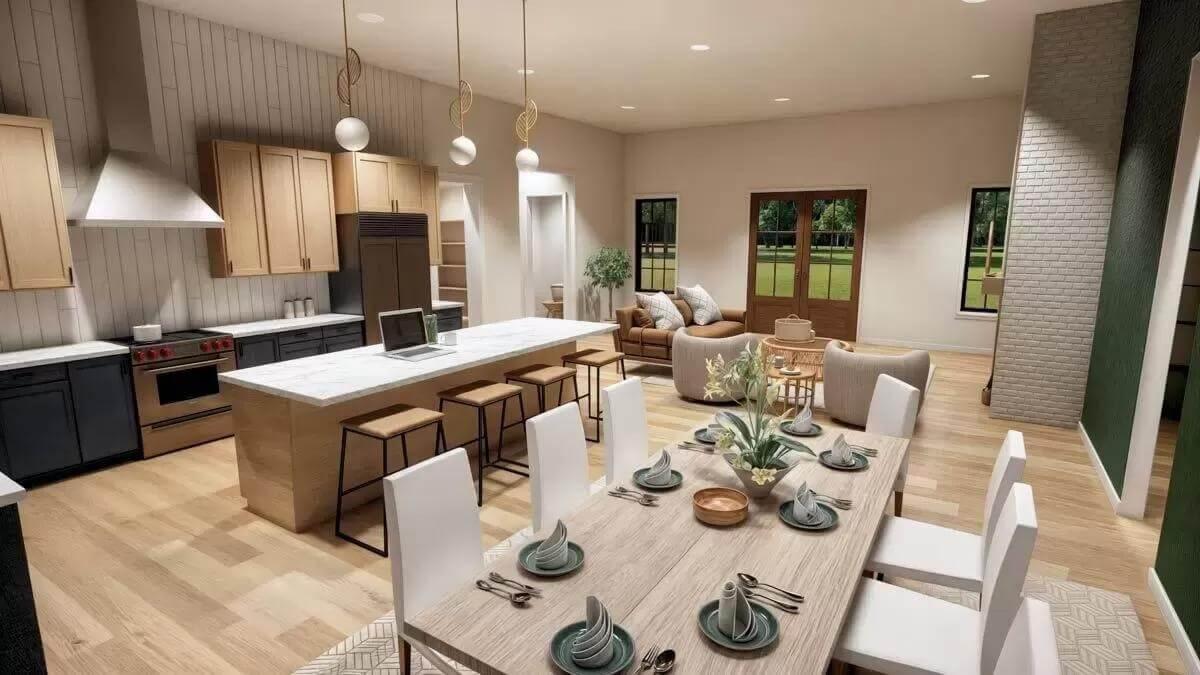
This modern farmhouse interior features an open-concept kitchen and dining area designed for seamless interaction. Warm wood cabinetry and a spacious island with bar seating make the kitchen both functional and inviting.
The dining area flows effortlessly into a cozy living space, all illuminated by large windows and soft pendant lighting.
Check Out the Large Island in This Open-Concept Living Space

This open-concept area elegantly blends the kitchen, dining, and living spaces under high ceilings and modern pendant lighting. A substantial kitchen island anchors the design, offering ample prep space and storage while enhancing social interaction.
Rich wood flooring and dark accent walls contrast beautifully with light-colored furnishings and large windows, creating a warm and inviting atmosphere.
Slide Open Those Doors to a Breathtaking Dining Experience
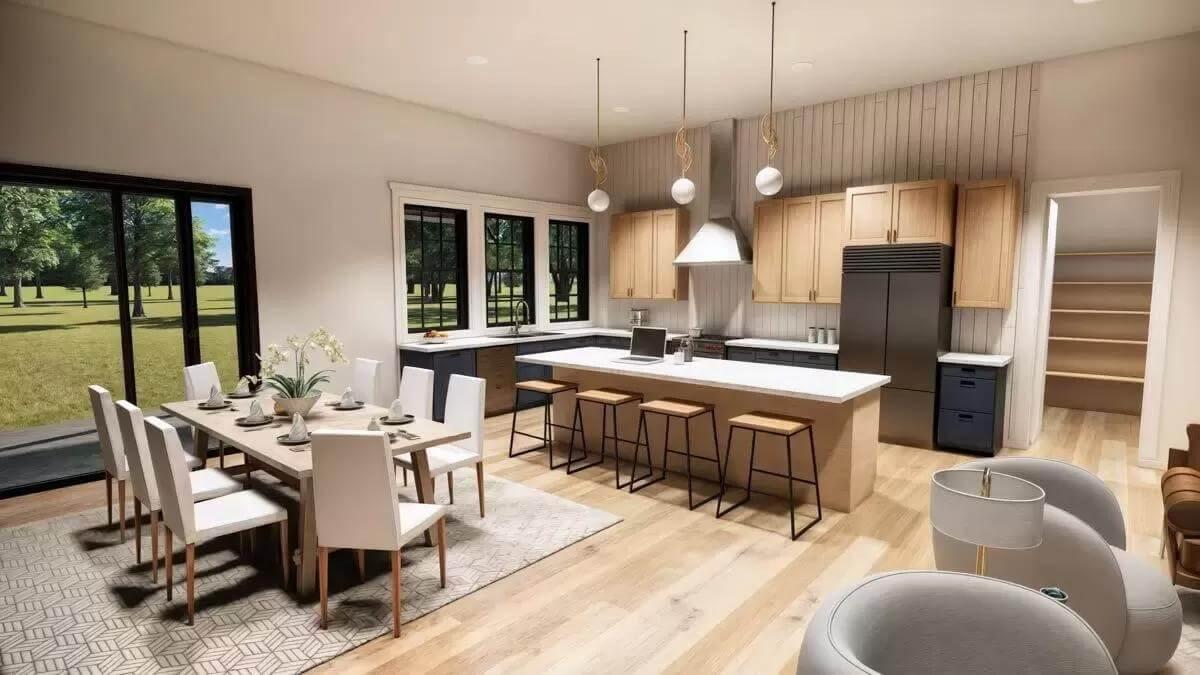
This open-concept kitchen and dining area features a striking contrast between sleek cabinetry and a large, sunlit dining table. Pendant lights provide a touch of elegance, highlighting the spacious island that invites casual seating.
Floor-to-ceiling sliding glass doors open wide, merging the interior with the lush landscape outside, perfect for an alfresco feel.
Check Out the Earthy Tones in This Welcoming Living Room

This living room combines a rich green accent wall with a warm brick fireplace, bringing a touch of nature indoors. A sleek leather sofa and cozy chairs create a balanced seating area, ideal for relaxation and conversation.
With large windows that invite the outside in, this space seamlessly blurs the lines between interior and exterior.
Warm Living Space with a Striking Brick Fireplace and Layered Textures
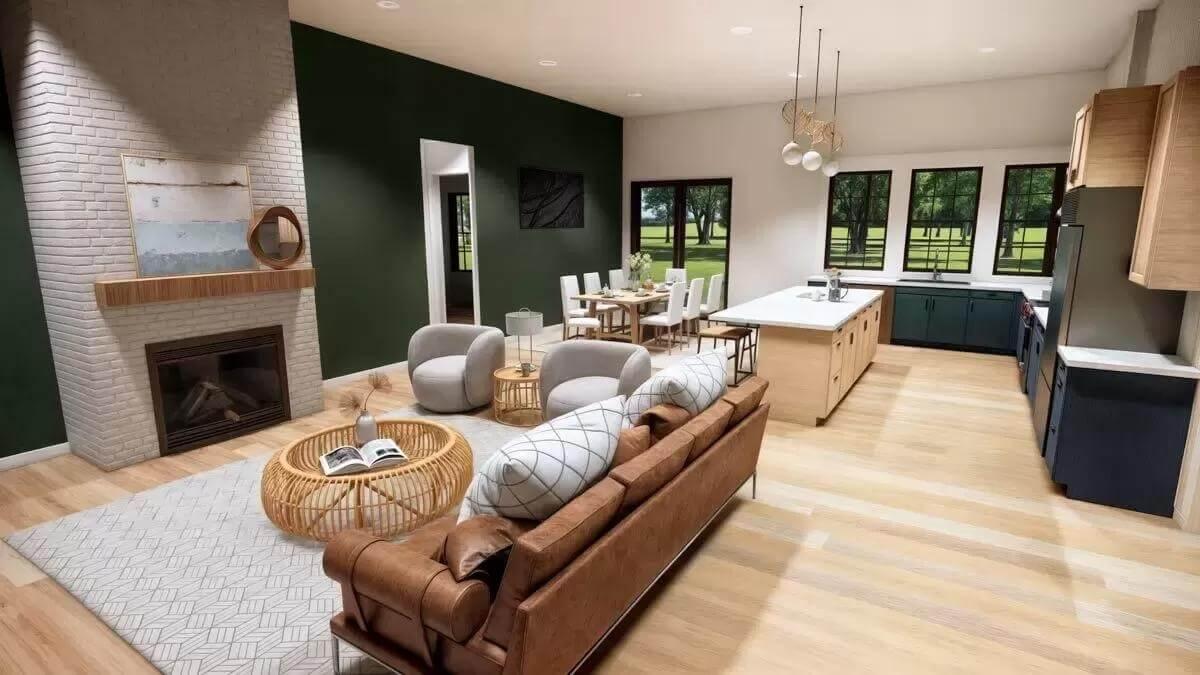
This open-concept living area is centered around a striking brick fireplace, accented by a bold green wall that adds depth and warmth. A sleek leather sofa and round woven coffee table create an inviting space, with natural light pouring in through expansive windows.
The kitchen area features elegant pendant lights and a generous island, perfectly blending modern elements with rustic charm.
Embrace the Warmth and Simplicity of This Scandinavian-Inspired Bedroom
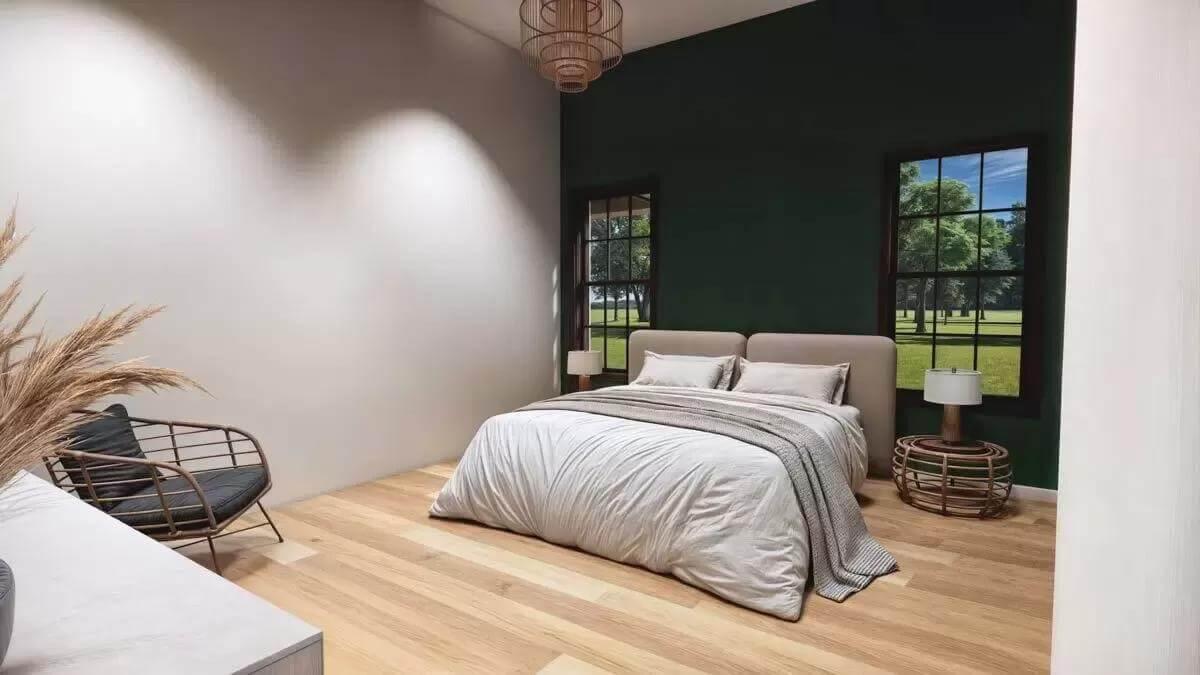
This bedroom embodies the essence of Scandinavian design, characterized by a minimalist aesthetic and a rich green accent wall. The soft textures of the bedding complement the warm wooden flooring, creating a cozy and inviting atmosphere.
Large windows bring in plenty of natural light, framing serene views of the outdoor landscape to enhance the room’s tranquil feel.
Source: Architectural Designs – Plan 600008PDZ



