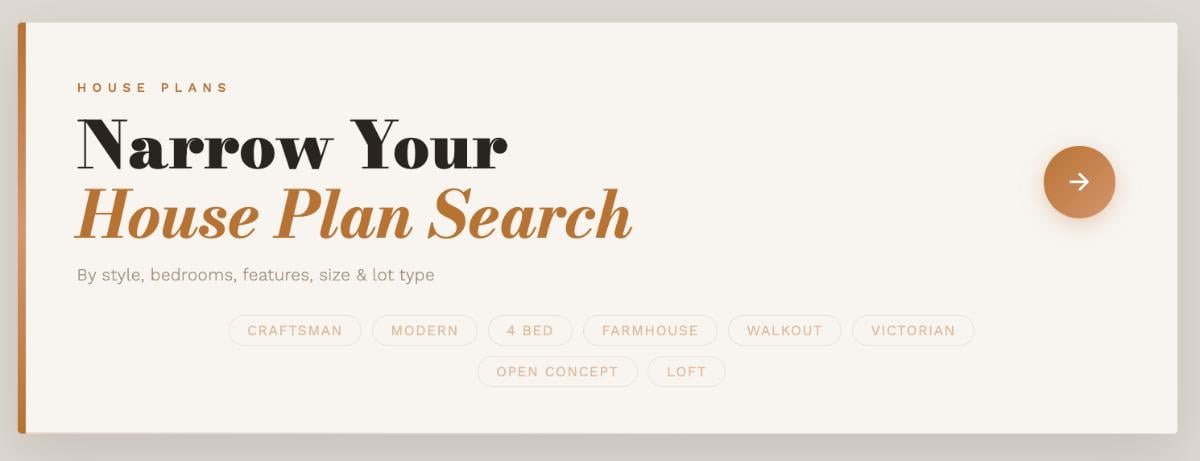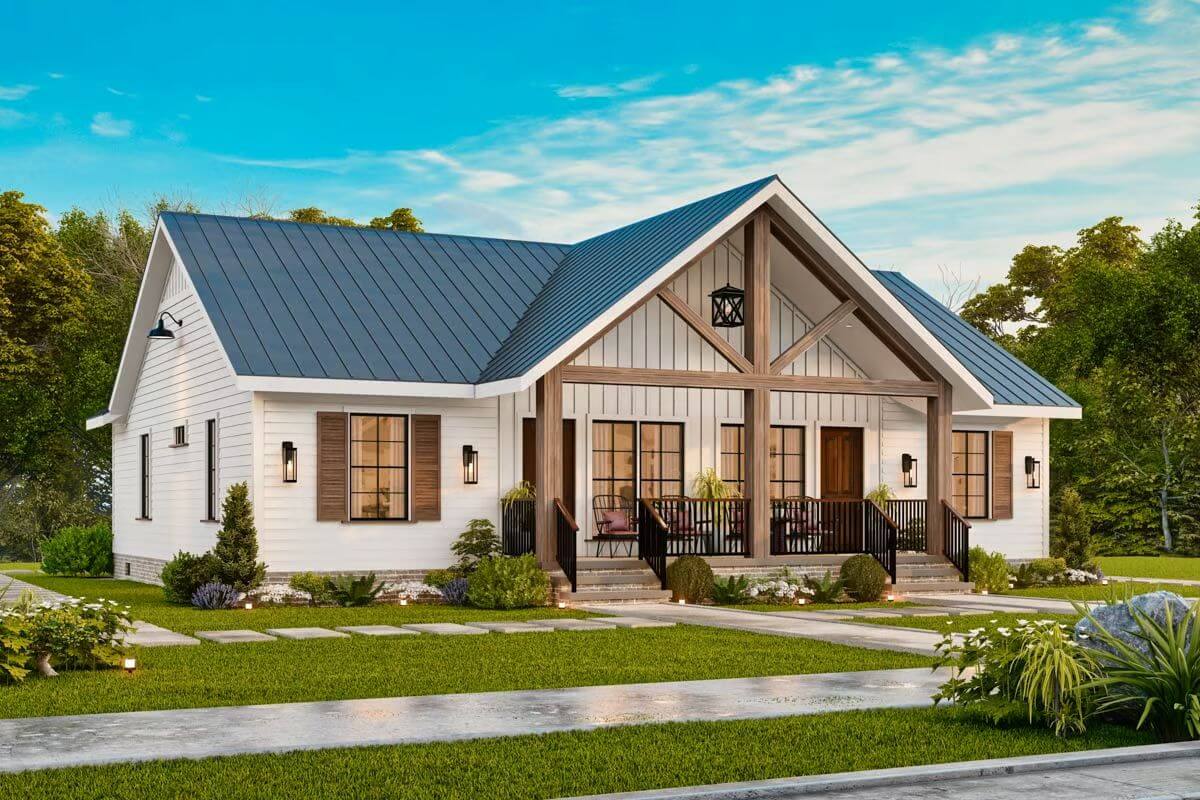
Would you like to save this?
Specifications
- Sq. Ft.: 1,696
- Units: 2
- Width: 48′ 0″
- Depth: 44′ 0″
The Floor Plan
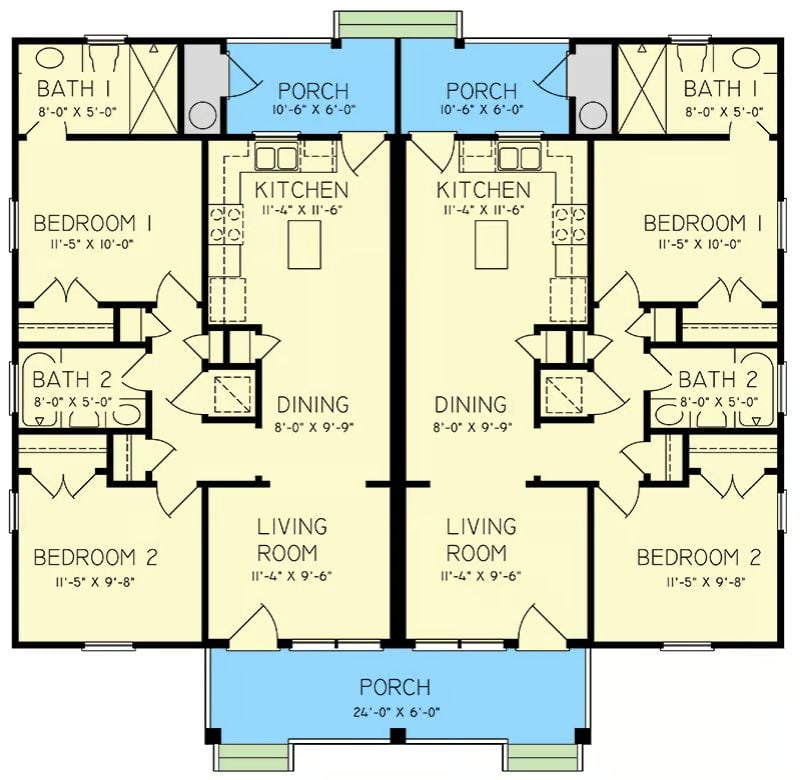
Rear View
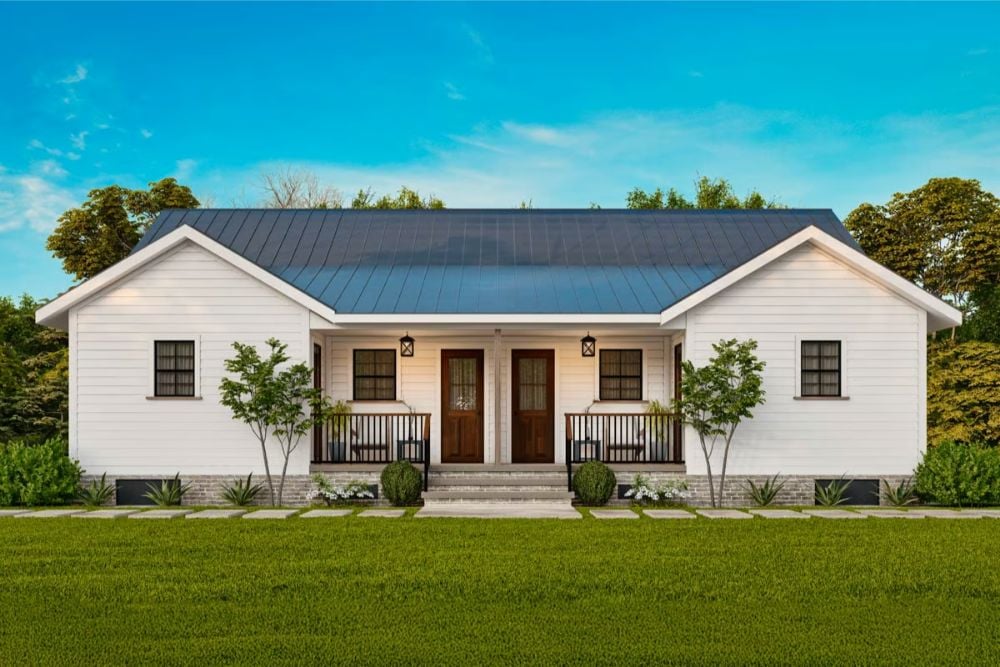
Living Room
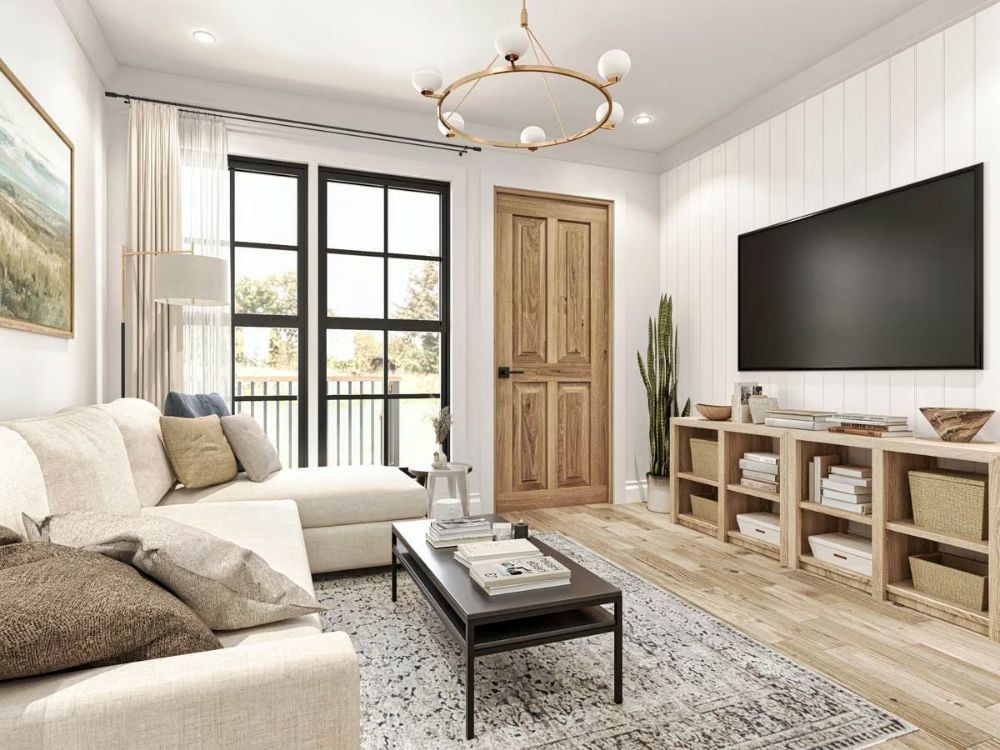
Living Room
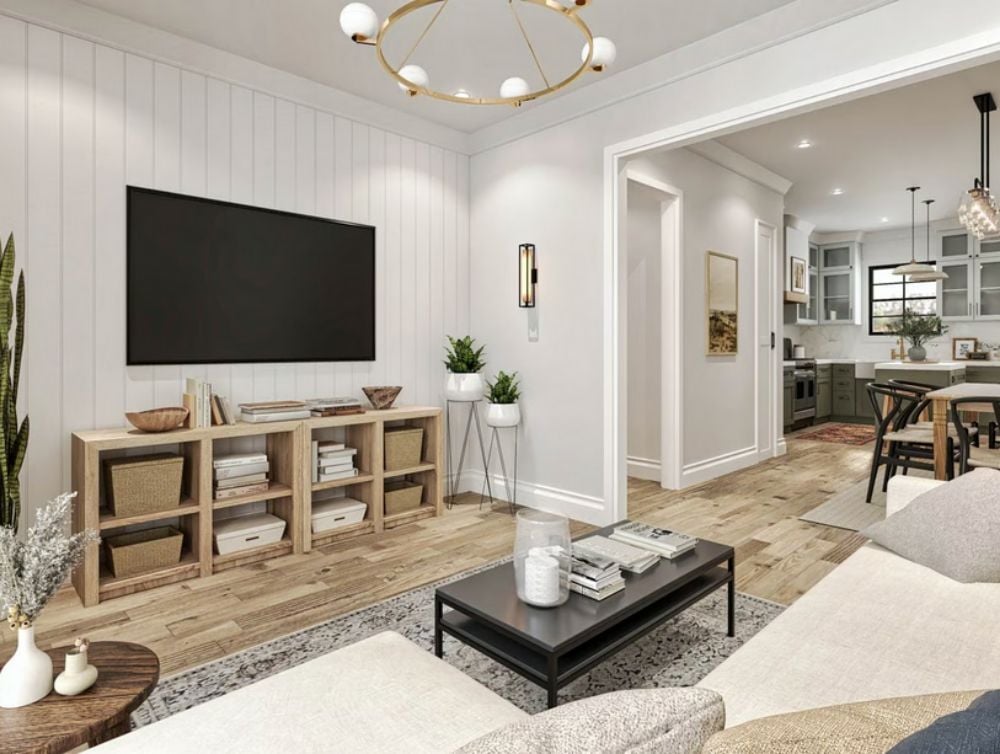
Dining Area

Dining Area
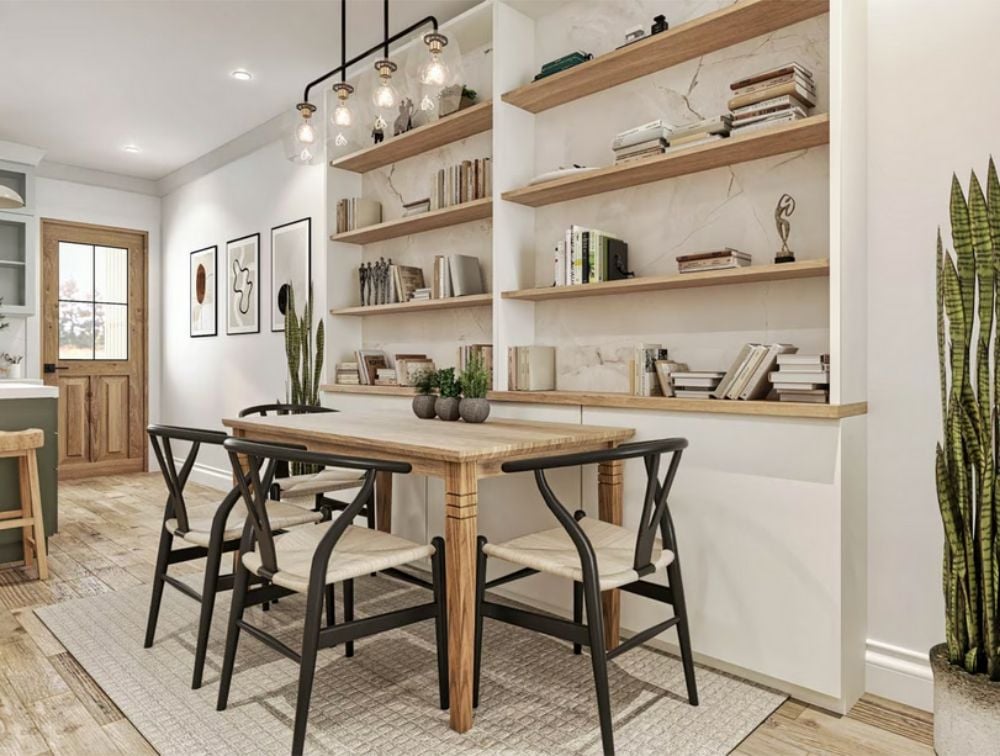
Kitchen
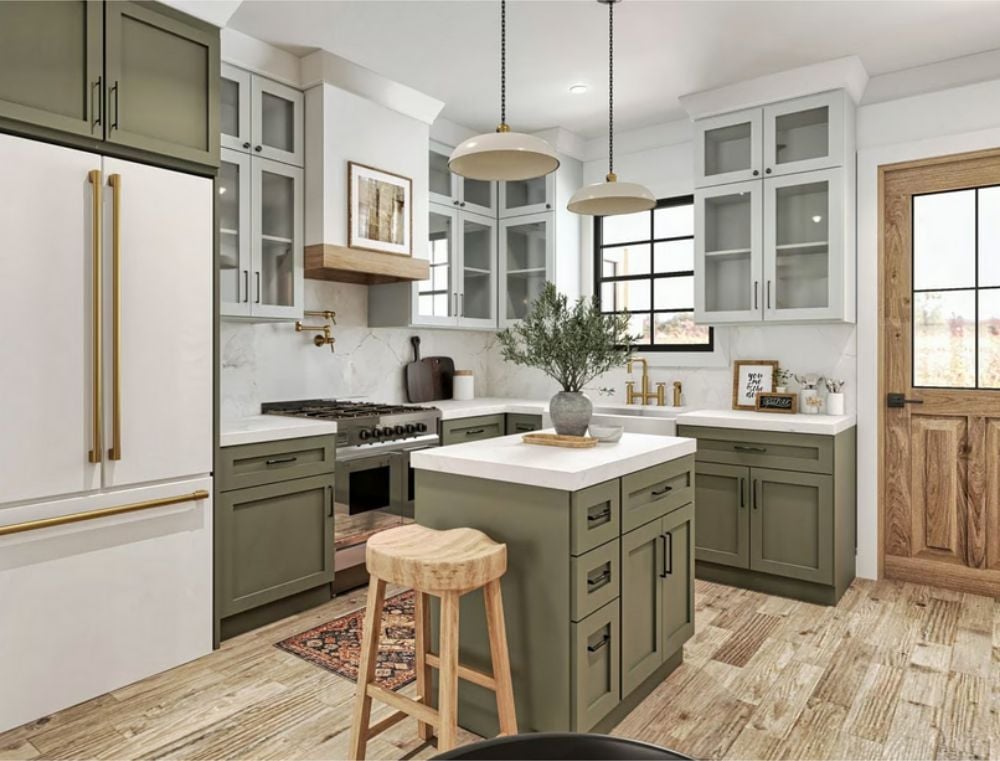
Primary Bedroom
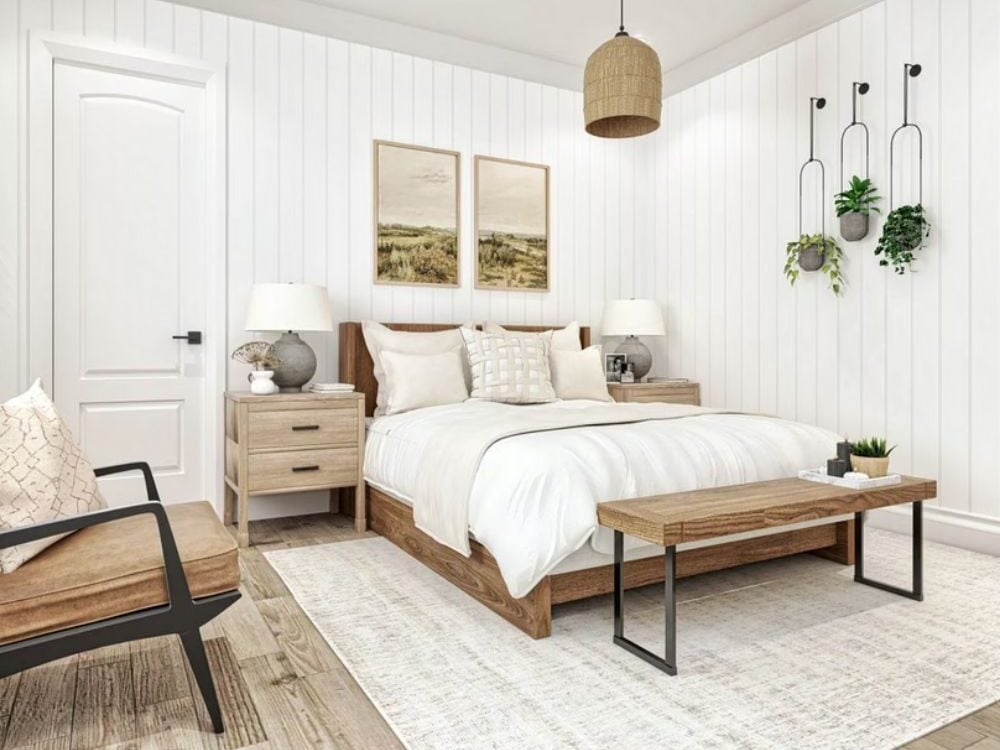
Primary Bathroom
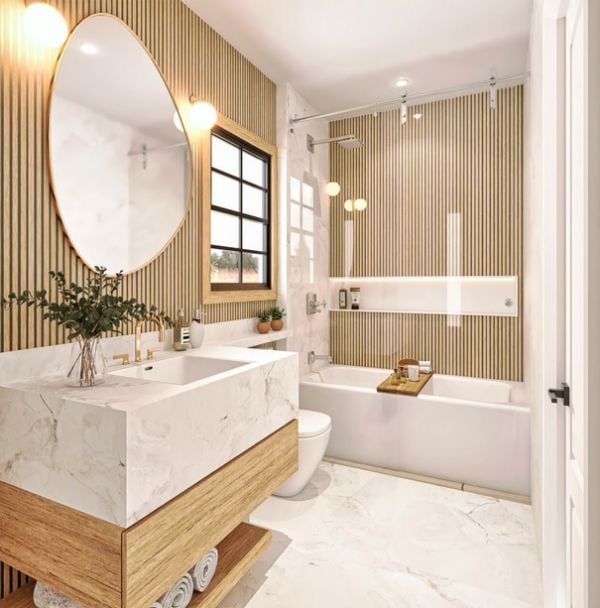
Front-Left View
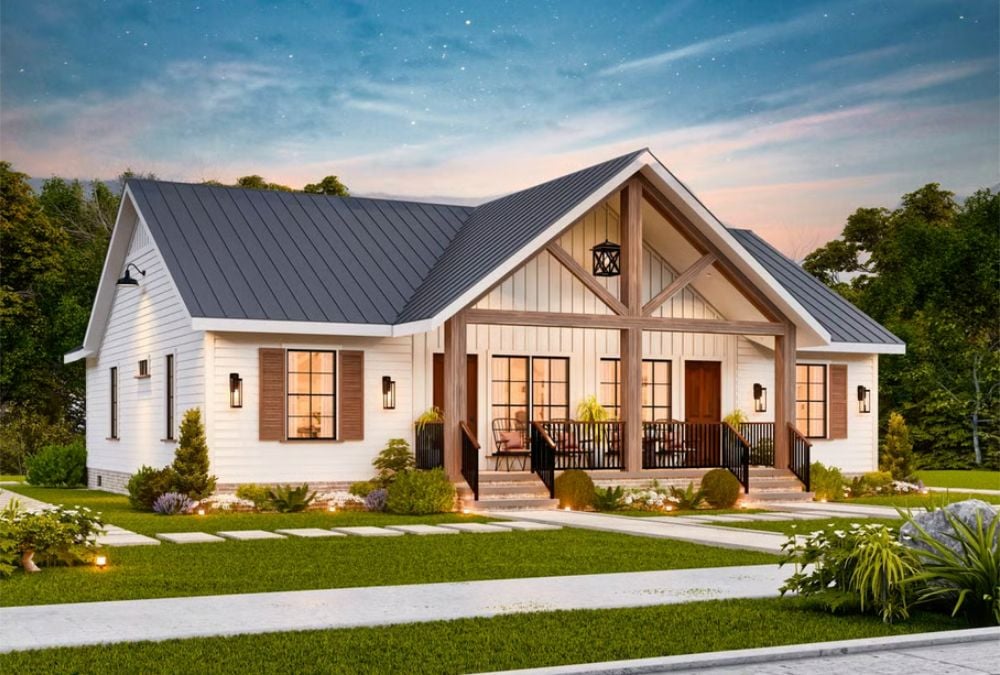
Front-Right View
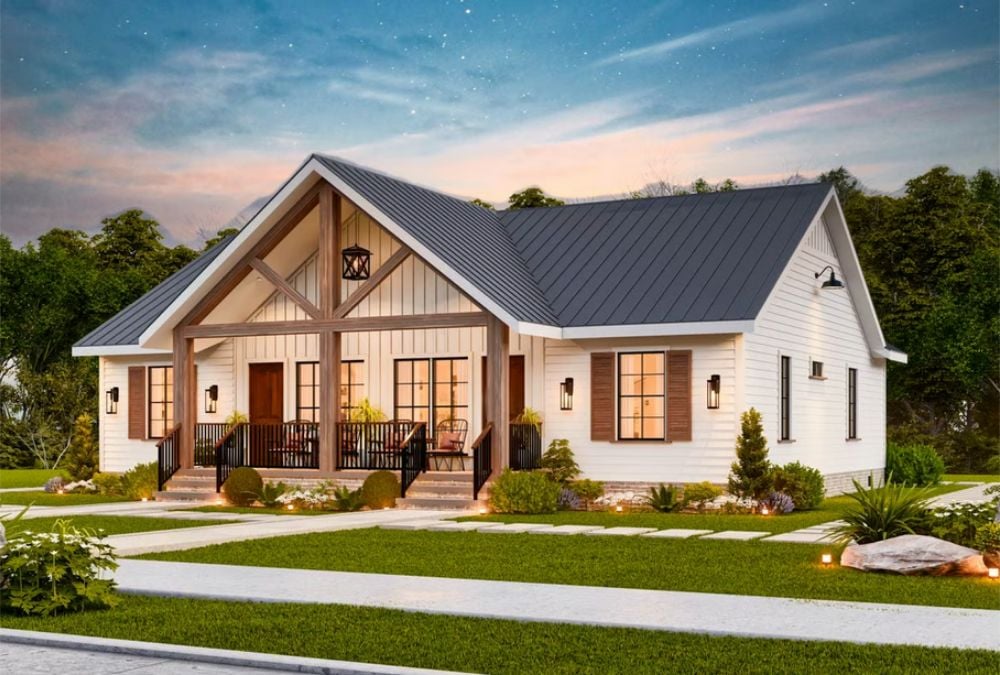
Front View

Details
This country craftsman-style duplex offers a warm and inviting exterior with a modern farmhouse touch. The white board and batten siding is complemented by natural wood accents, giving the home a rustic yet refined look. A dark metal roof adds a contemporary edge while enhancing durability. The welcoming front porch, complete with exposed wood beams and black railings, provides a cozy space for relaxation.
Inside, the thoughtfully designed floor plan is mirrored on both sides, making this an ideal multi-family home or investment property. Each unit features an open-concept layout that seamlessly connects the living room, dining area, and kitchen, creating a functional and airy living space. The kitchens include a central island and ample cabinetry for storage.
Each unit offers two comfortable bedrooms. The primary bedroom is located toward the back of the home for added privacy and includes an en-suite bath with dual vanities and a walk-in closet. The second bedroom, located near the front, is conveniently situated next to an additional full bath. A rear porch extends the living space outdoors, providing an ideal spot for relaxation or entertaining.
Pin It!
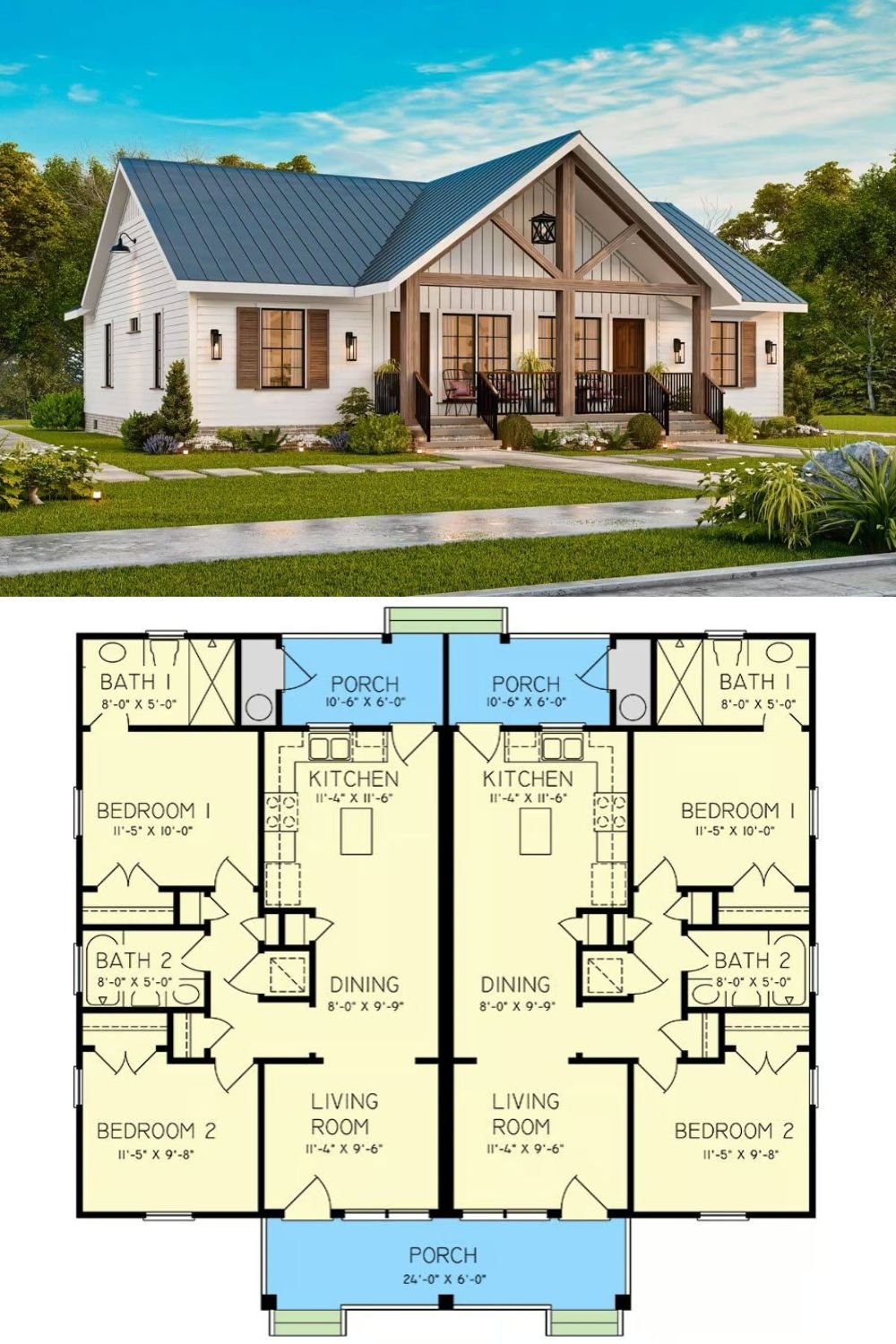
Architectural Designs Plan 25843GE



