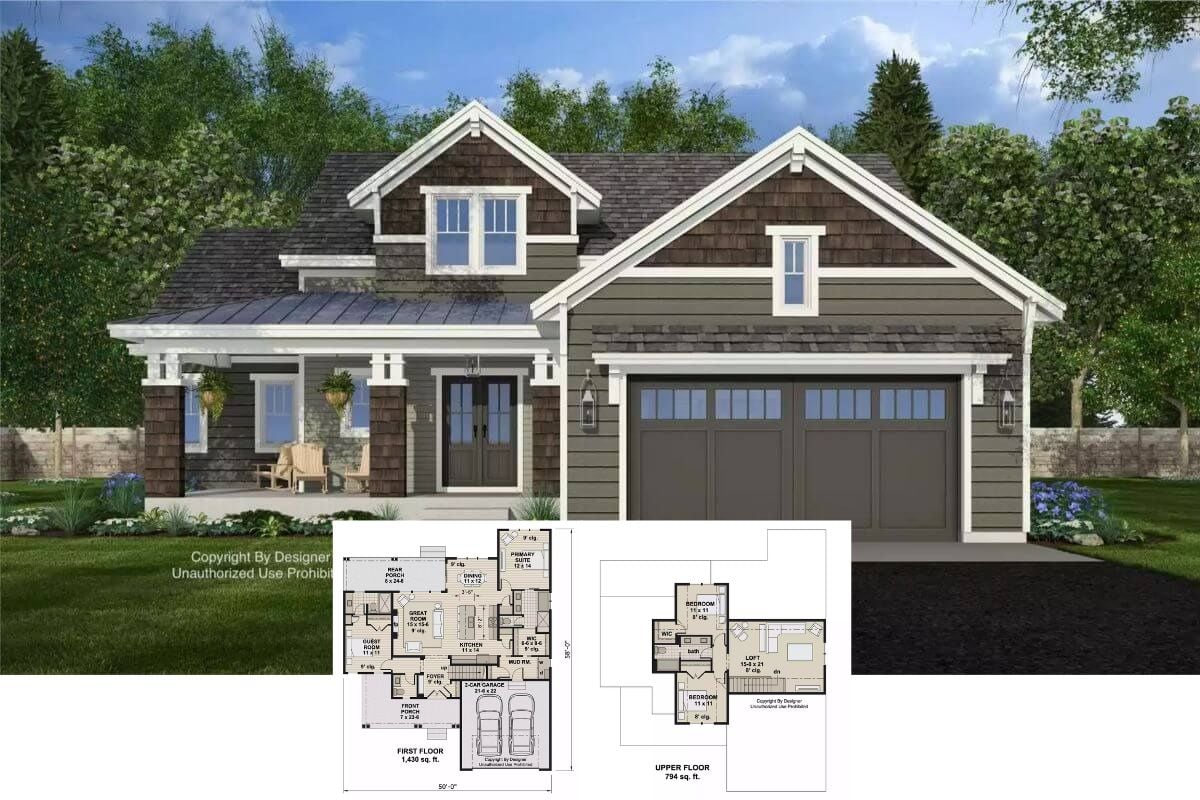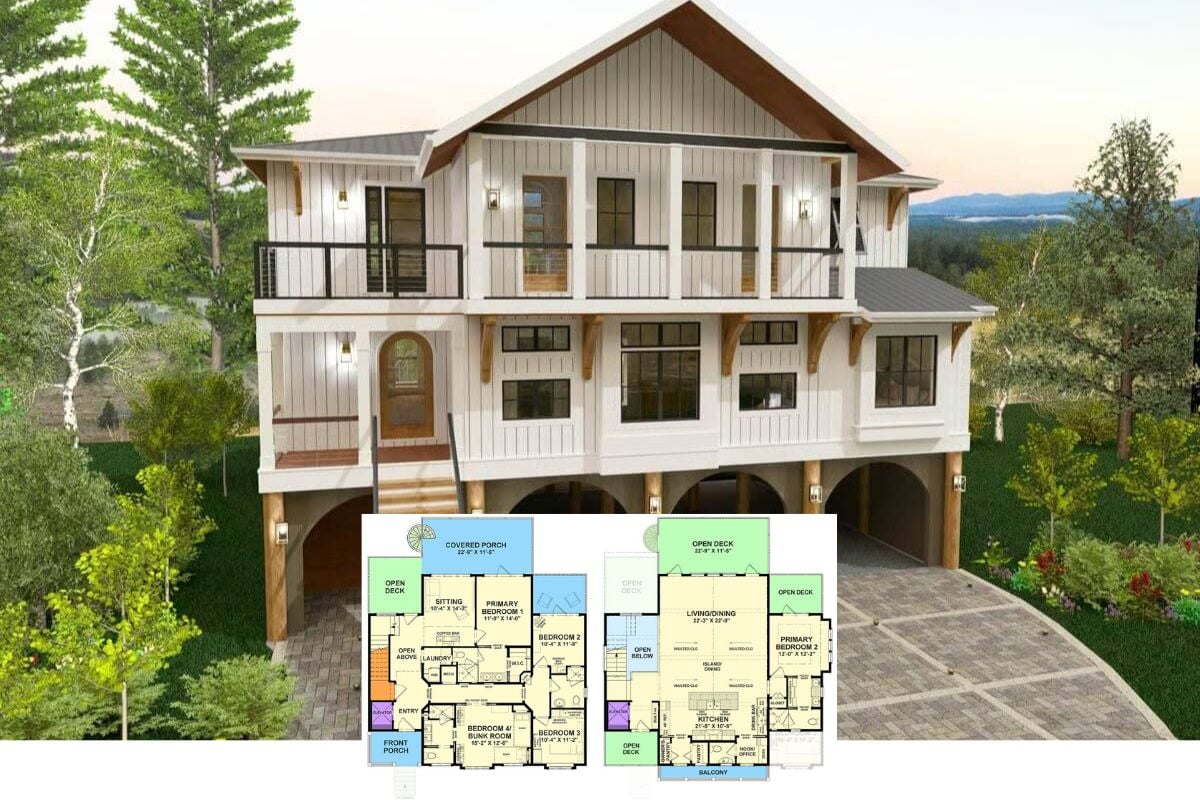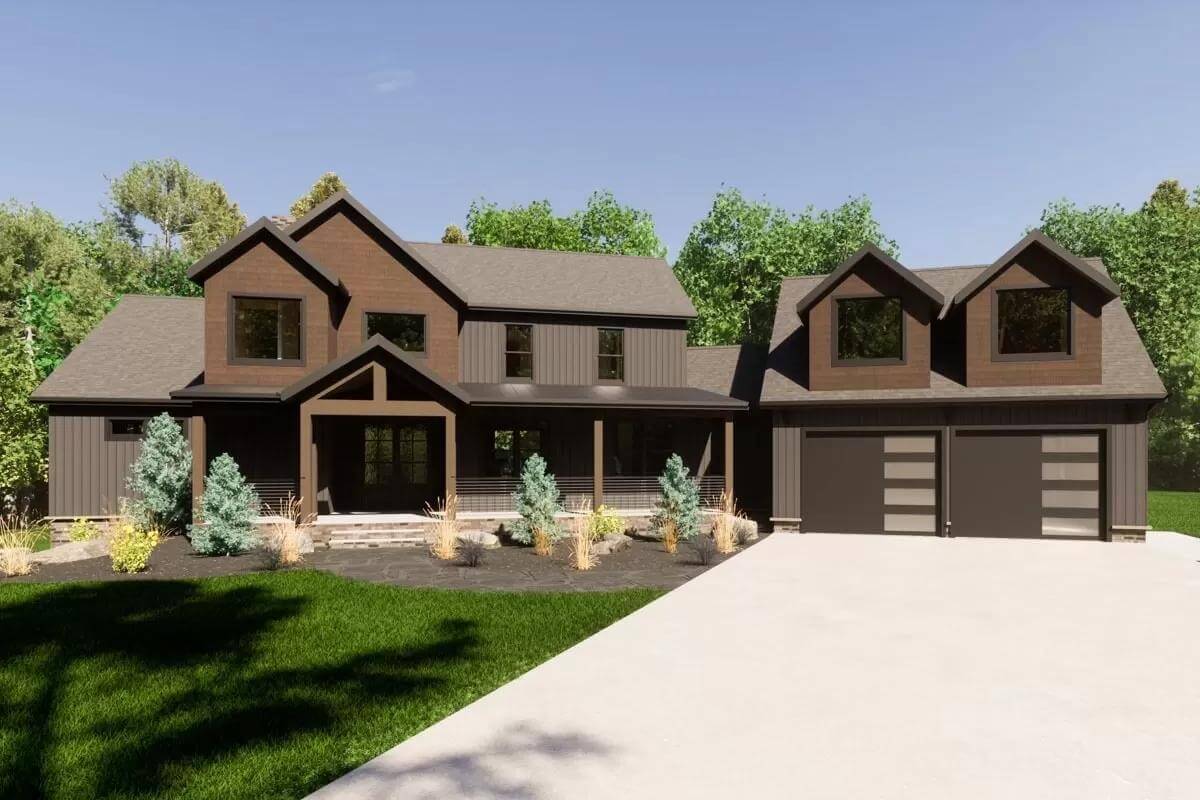
Would you like to save this?
Specifications
- Sq. Ft.: 4,516
- Bedrooms: 4
- Bathrooms: 3
- Stories: 2
- Garage: 2
Main Level Floor Plan
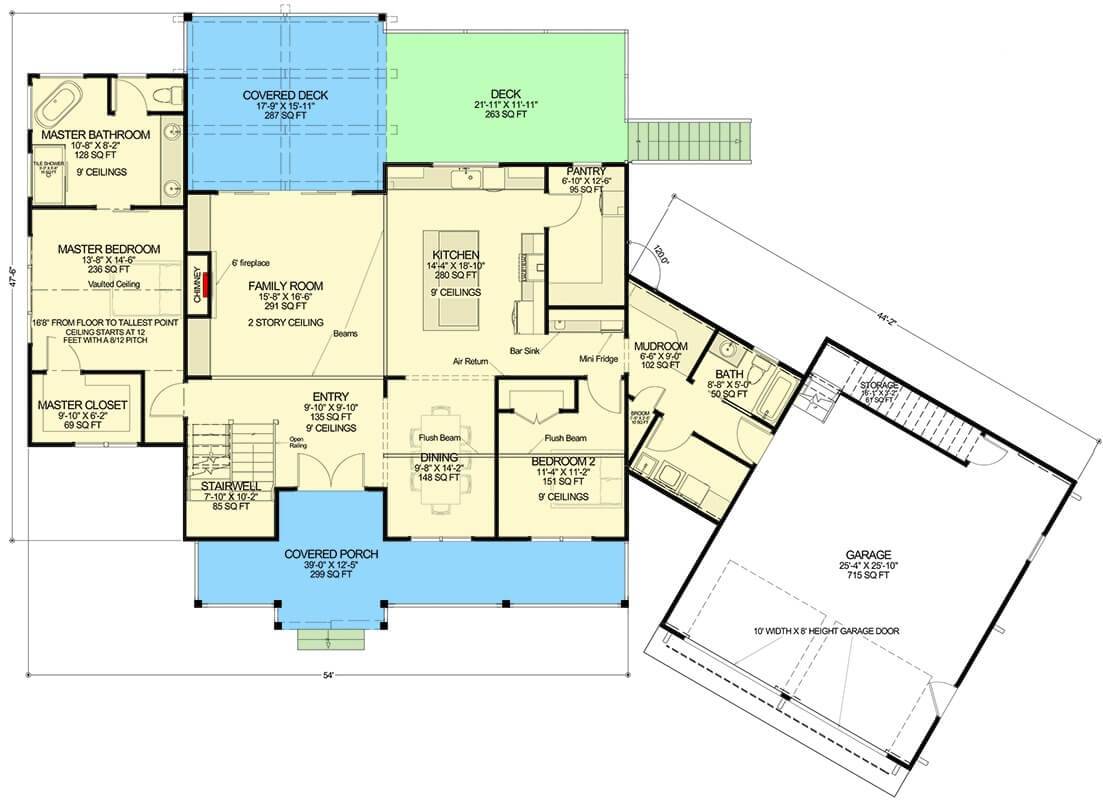
Second Level Floor Plan
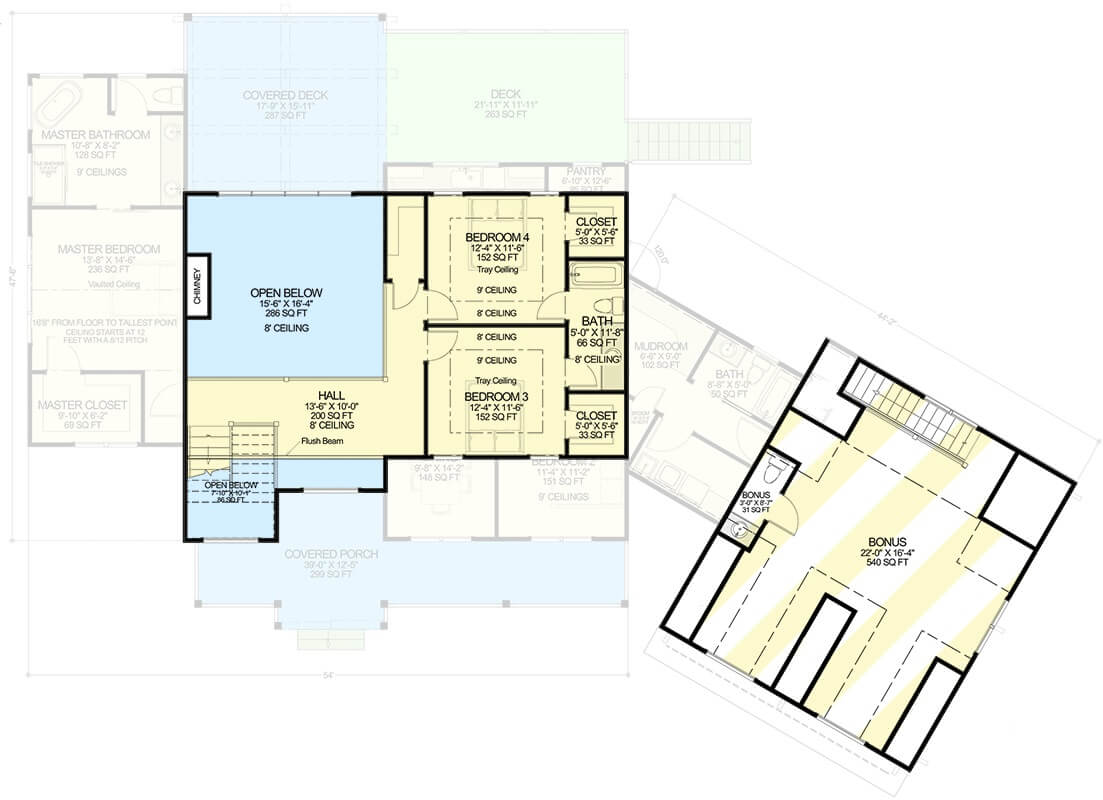
🔥 Create Your Own Magical Home and Room Makeover
Upload a photo and generate before & after designs instantly.
ZERO designs skills needed. 61,700 happy users!
👉 Try the AI design tool here
Unfinished Basement
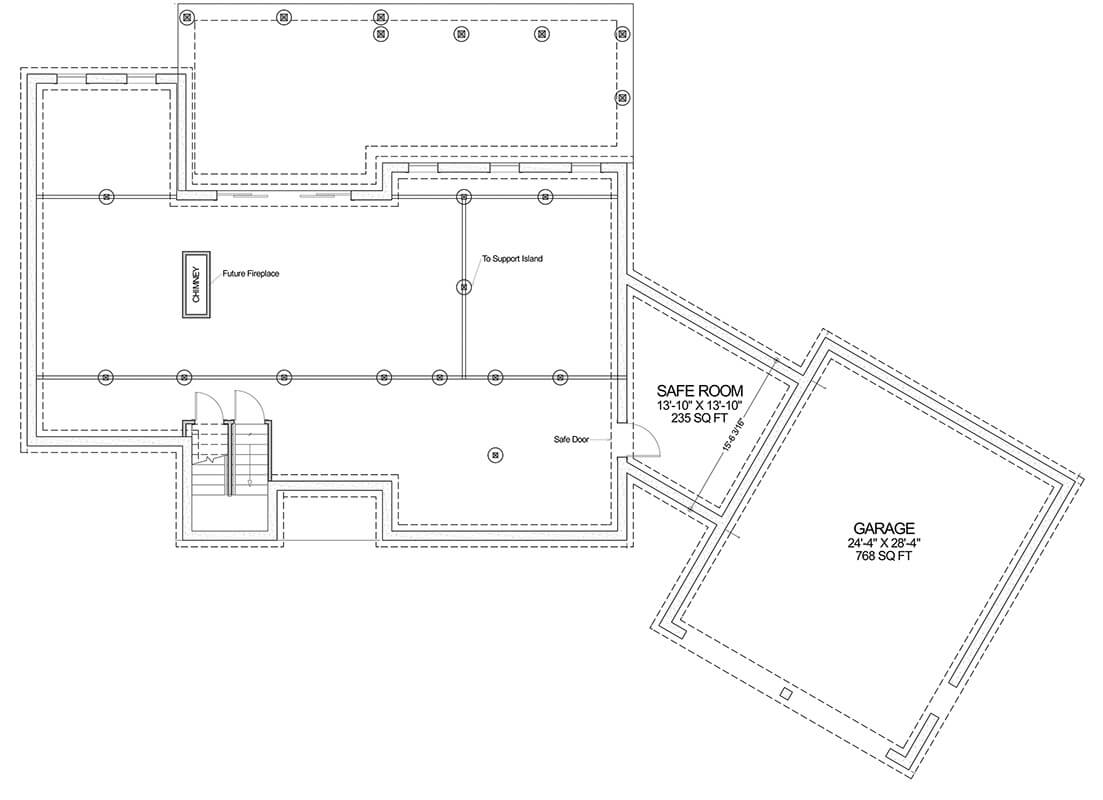
Left View
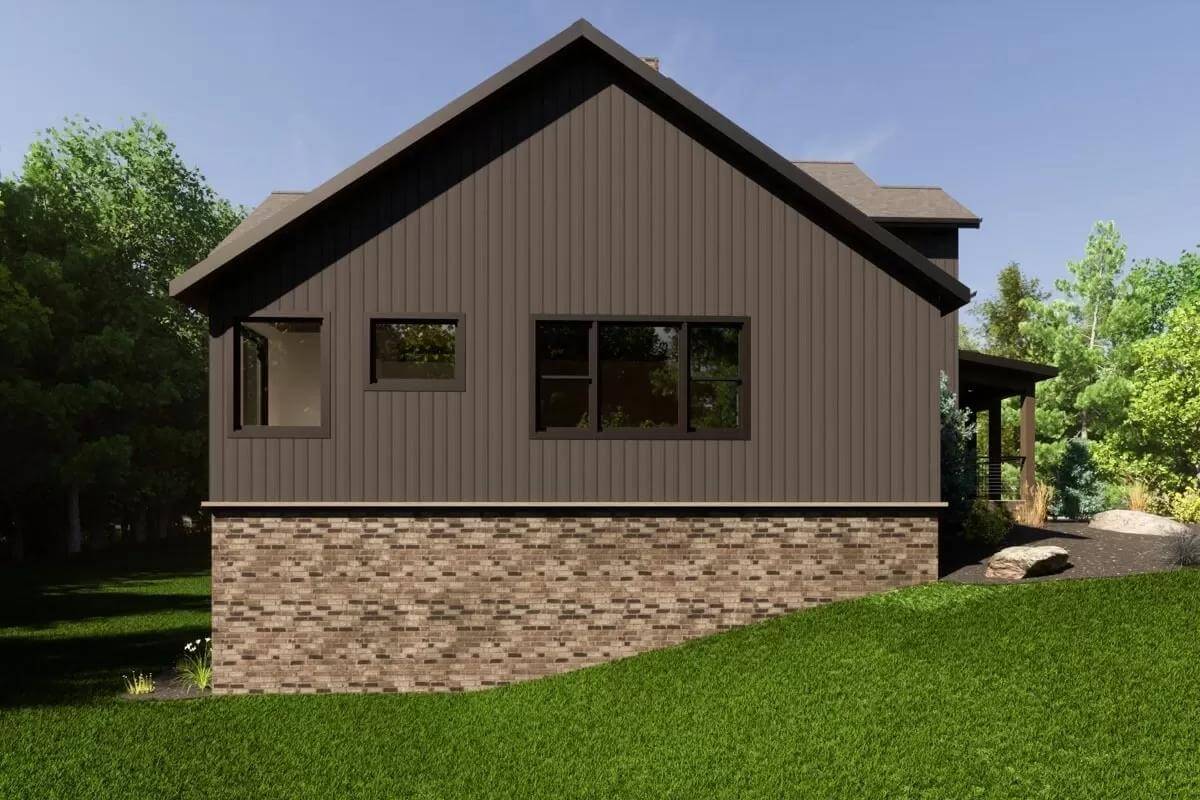
Rear View
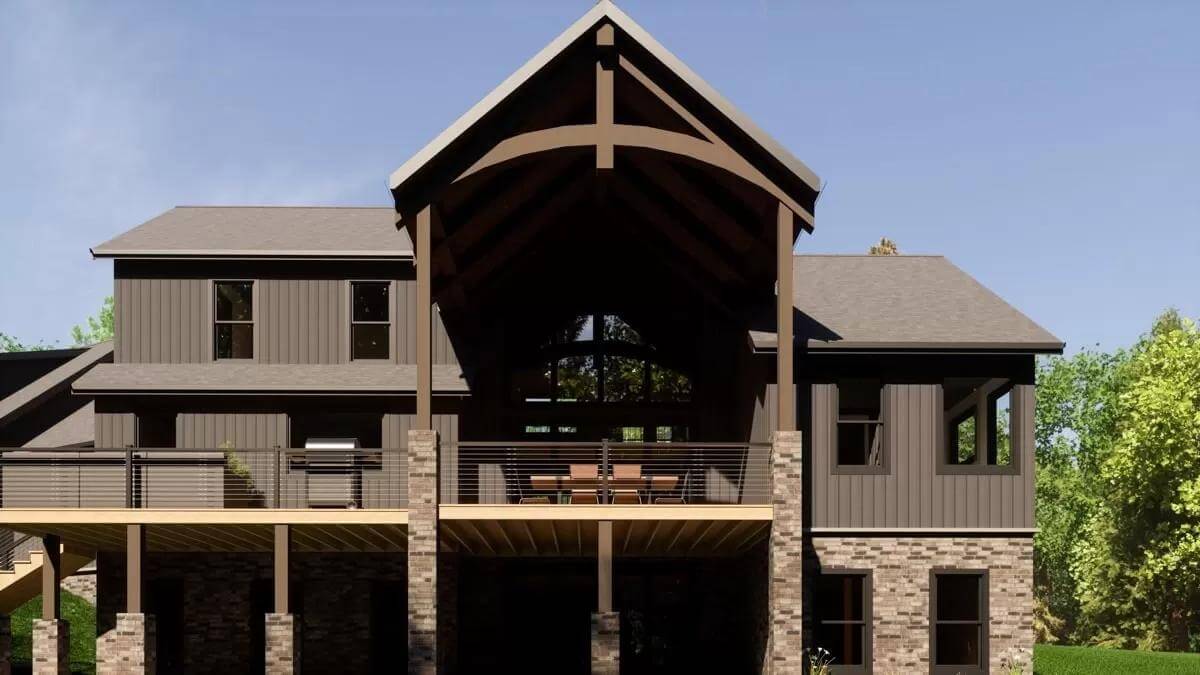
Rear View
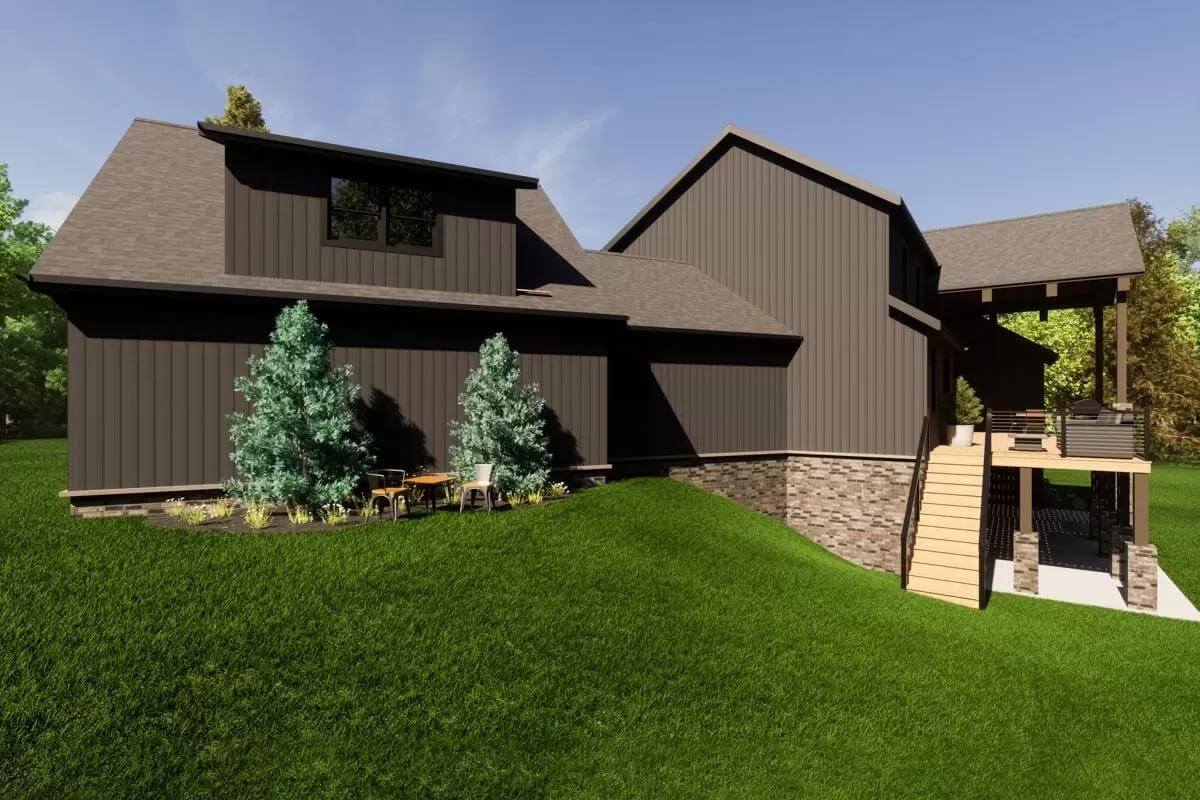
Would you like to save this?
Right View
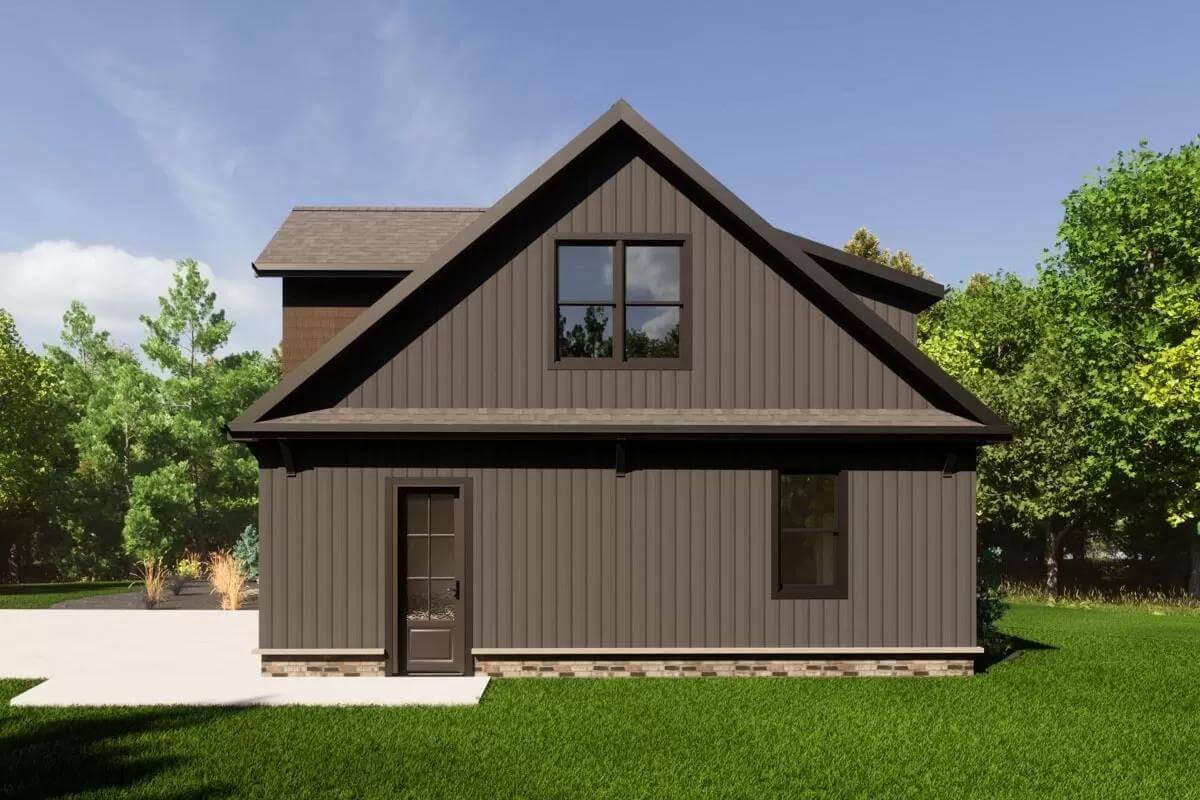
Front Entry
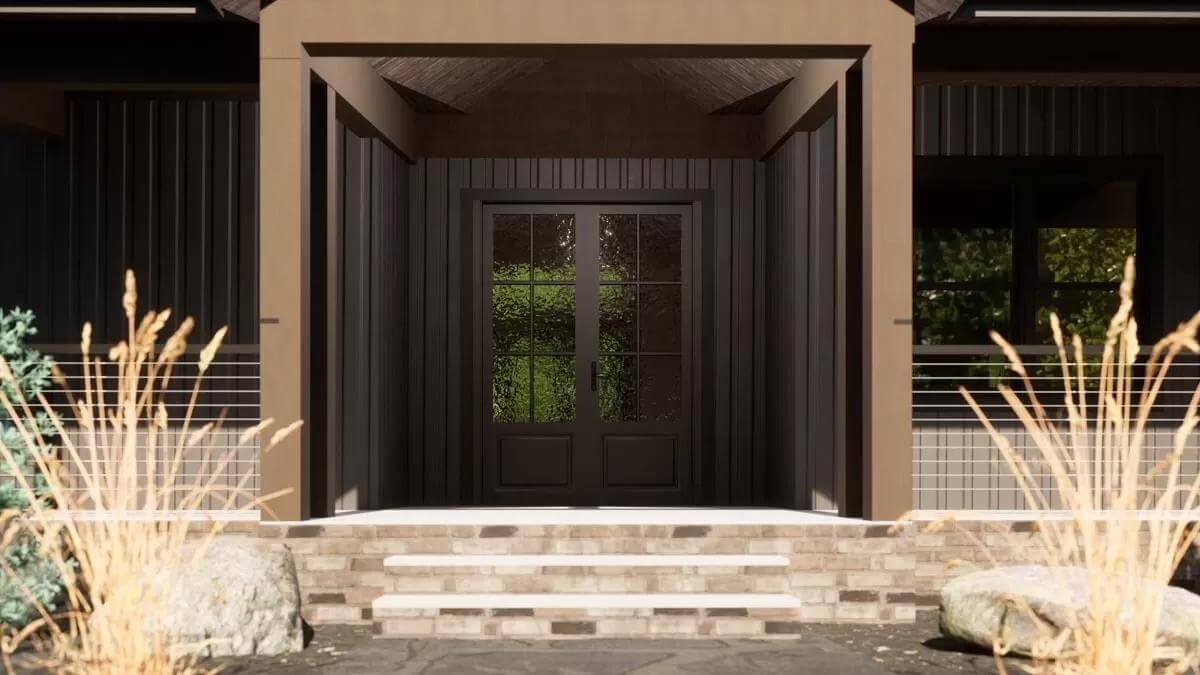
Family Room
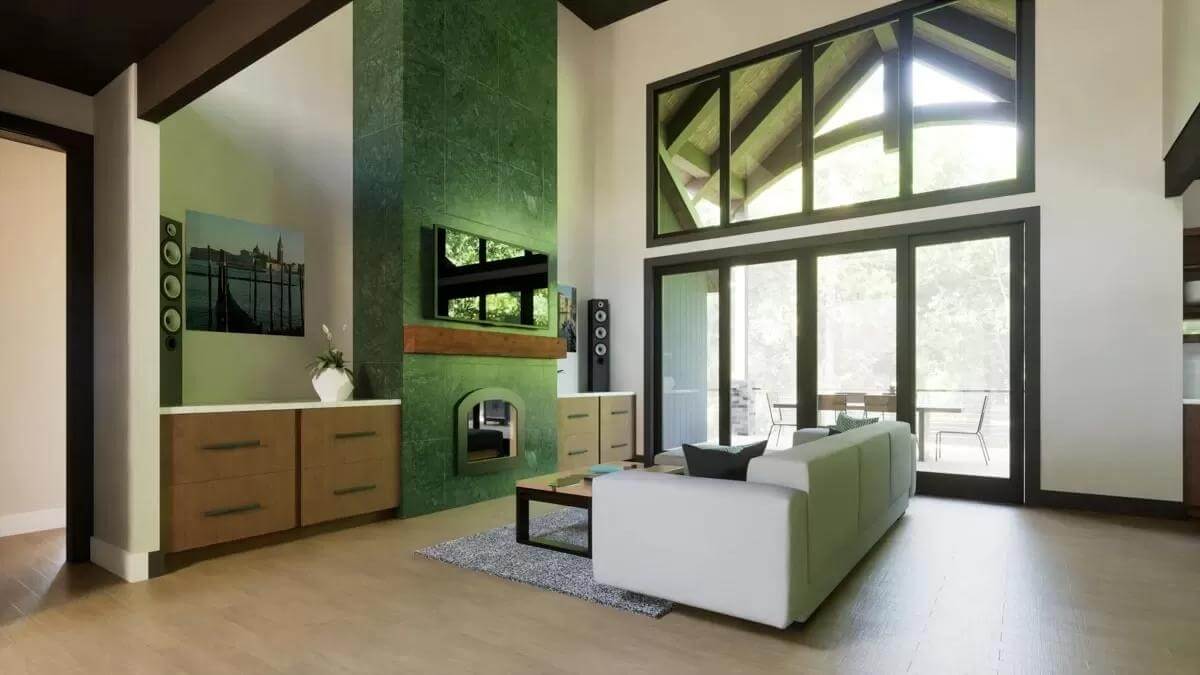
Family Room

Kitchen
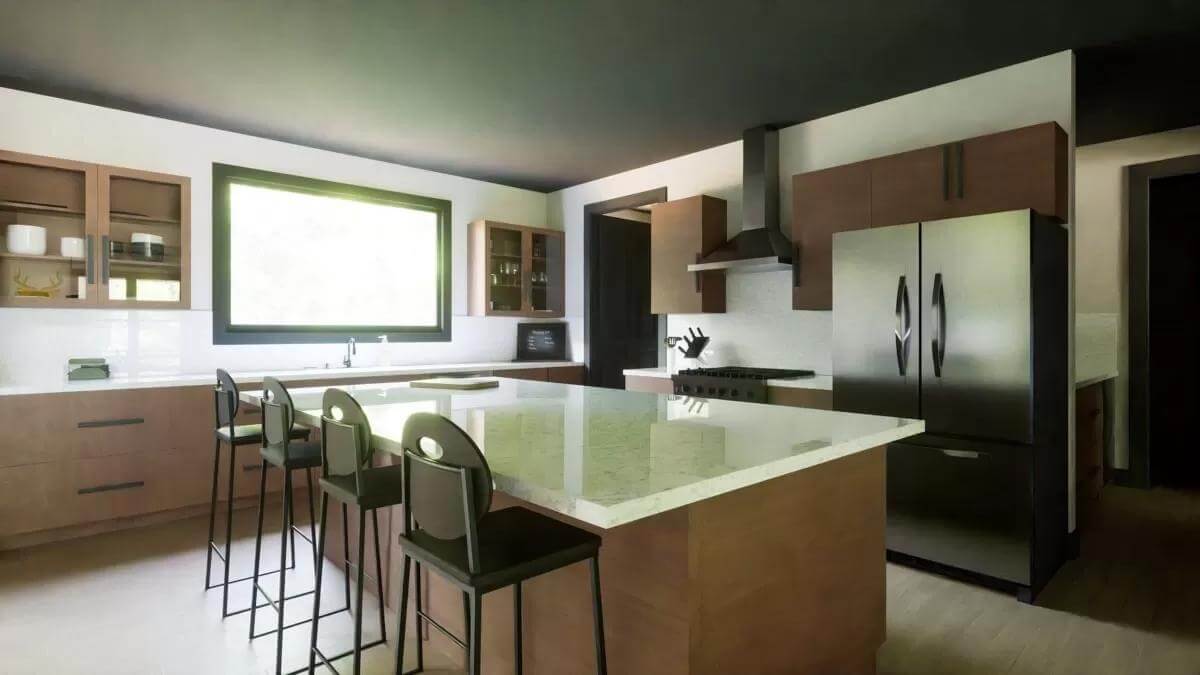
Kitchen
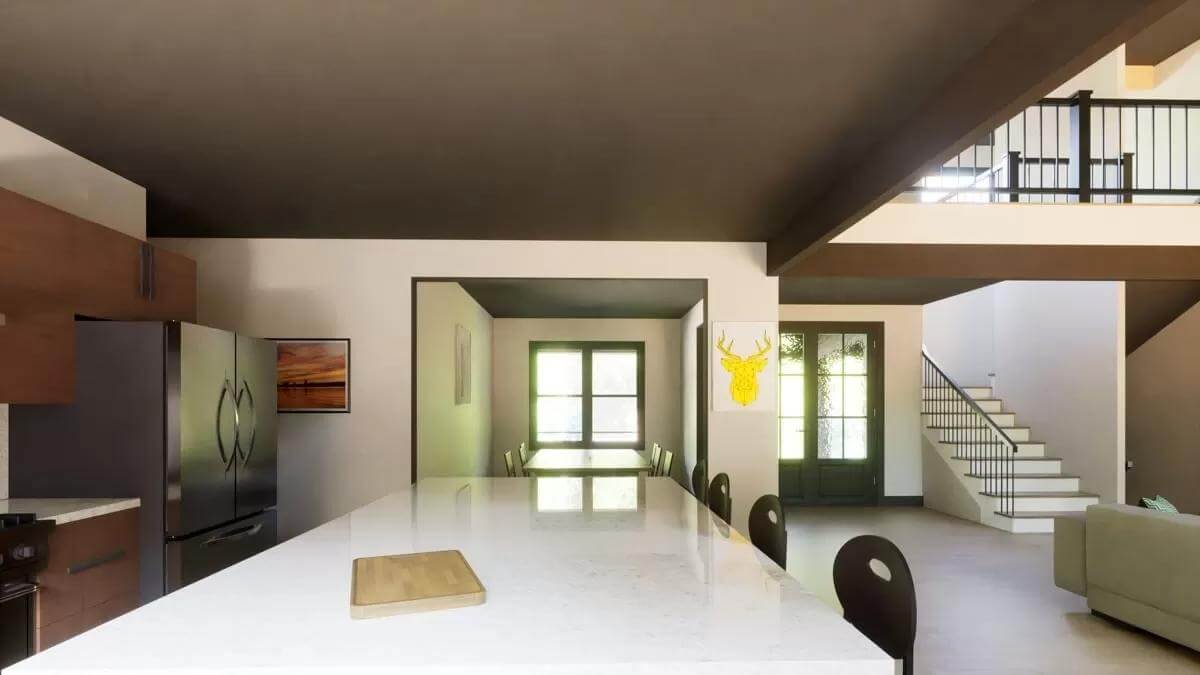
Front Elevation
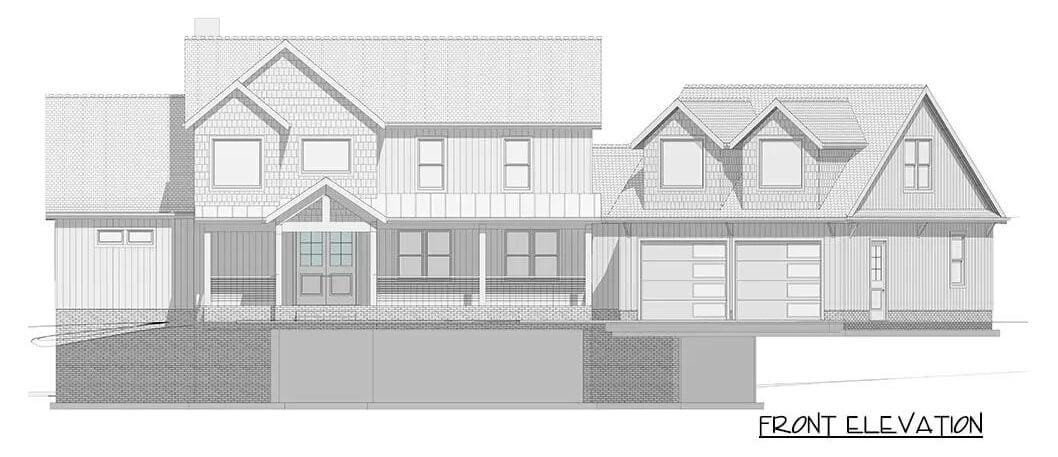
Right Elevation
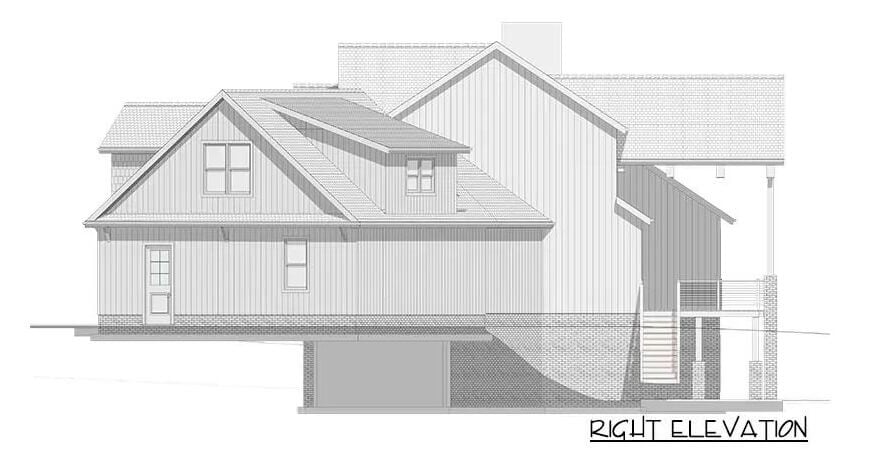
🔥 Create Your Own Magical Home and Room Makeover
Upload a photo and generate before & after designs instantly.
ZERO designs skills needed. 61,700 happy users!
👉 Try the AI design tool here
Left Elevation
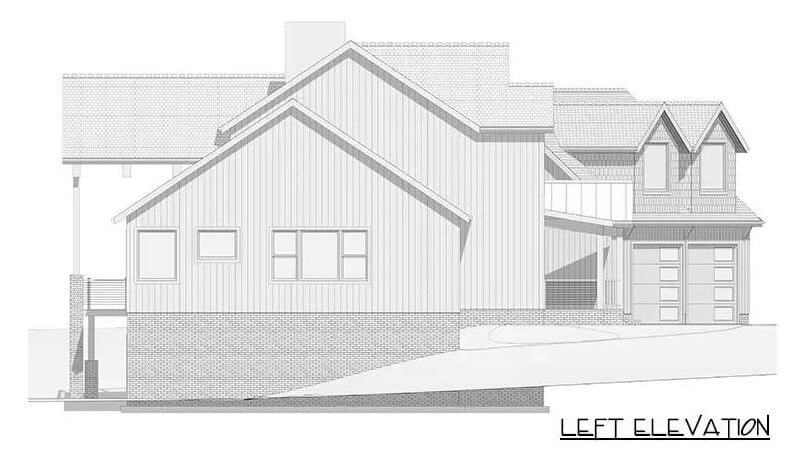
Rear Elevation
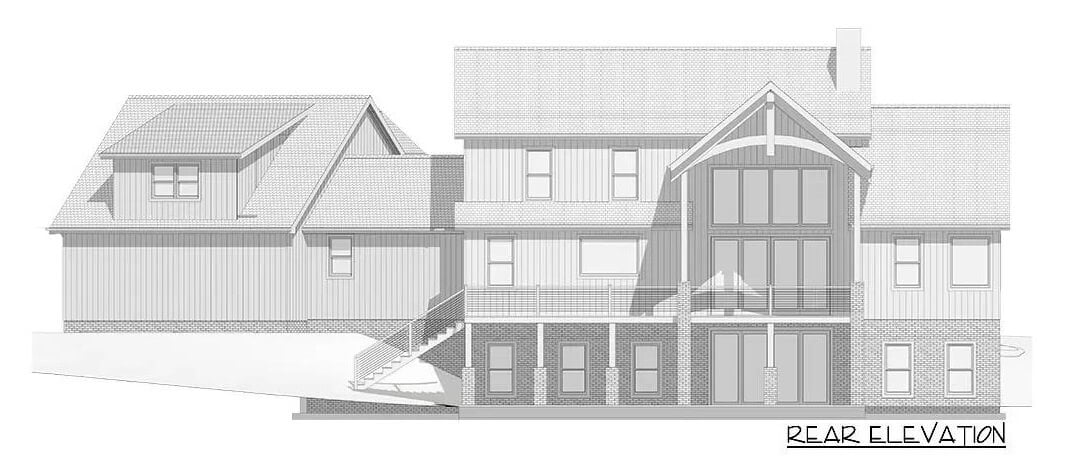
Details
This country craftsman home captivates with its dark board and batten siding, gable rooflines, and an inviting front porch framed by rustic pillars. It includes an angled 2-car garage with a bonus room above offering versatile space for future expansion.
A French front door welcomes you into a spacious foyer. It opens into a formal dining room on the right and a cozy family room ahead warmed by a fireplace. The family room offers a nice entertaining space as it seamlessly flows into the kitchen and extends onto a covered deck where you can lounge and enjoy the fresh air.
The primary bedroom occupies the left wing. It comes with a vaulted ceiling, a walk-in closet, and a well-appointed ensuite complete with dual vanities, a soaking tub, and a separate shower.
Across the home, you’ll find the second bedroom, laundry room, a shared full bath, and a mudroom that leads to the garage.
A balcony at the top of the stairs leads to two more bedrooms sharing a Jack and Jill bathroom.
Pin It!
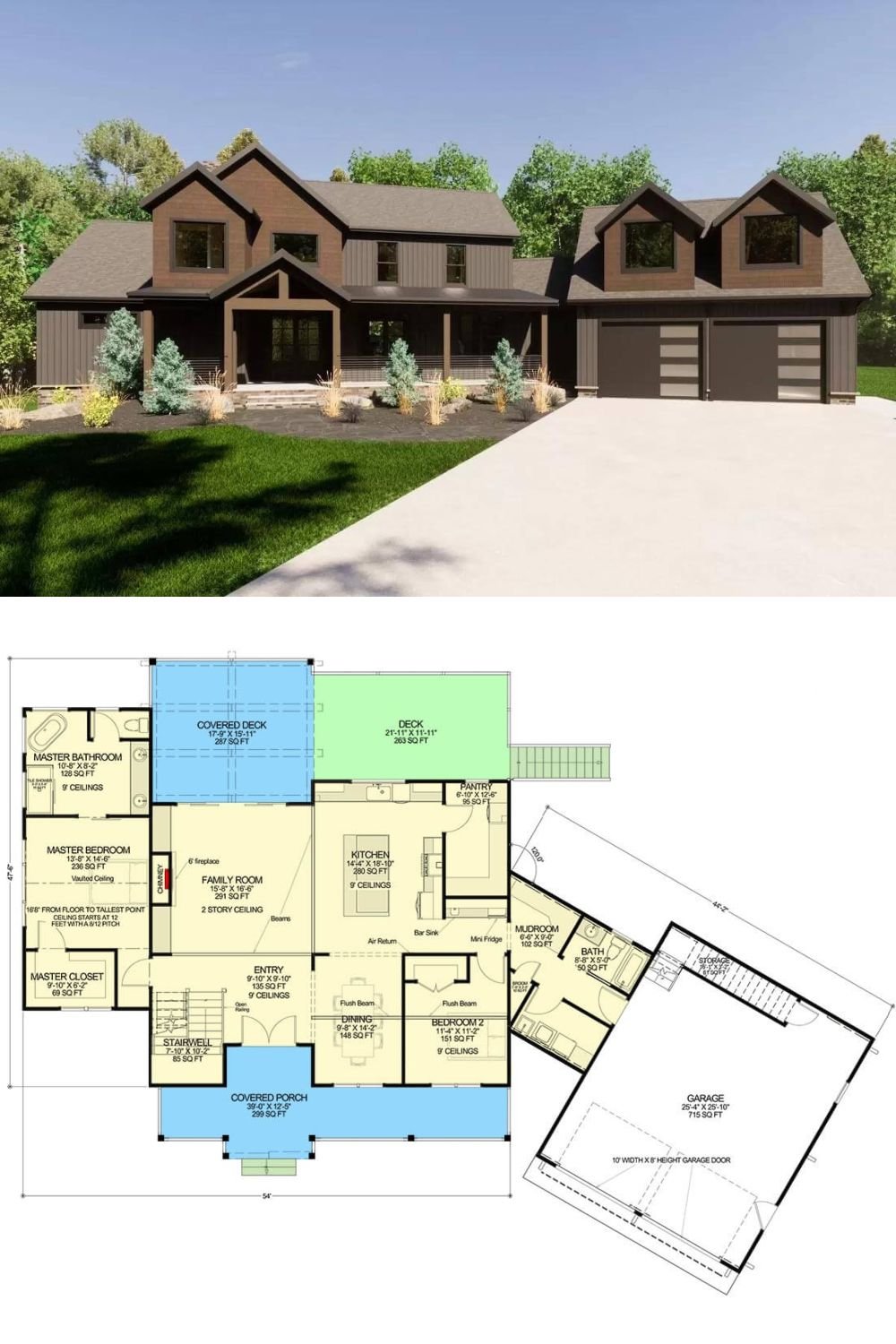
Architectural Designs Plan 300044FNK

