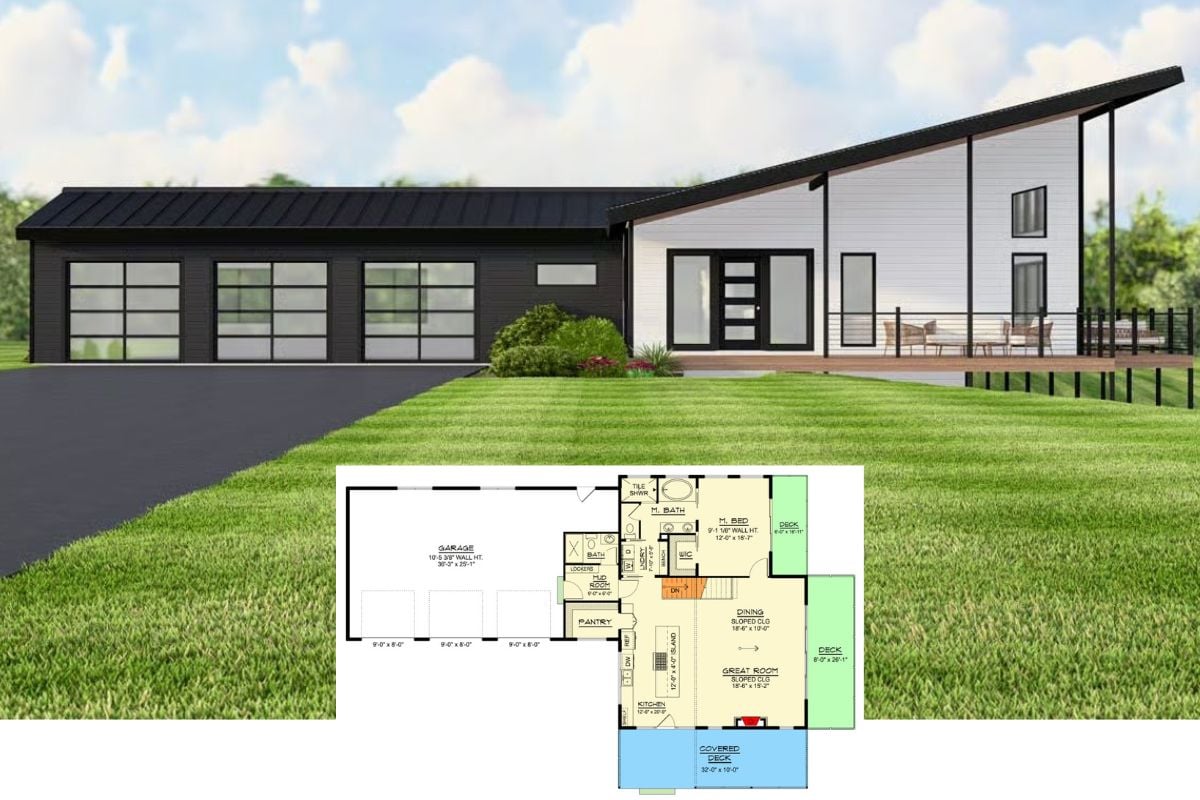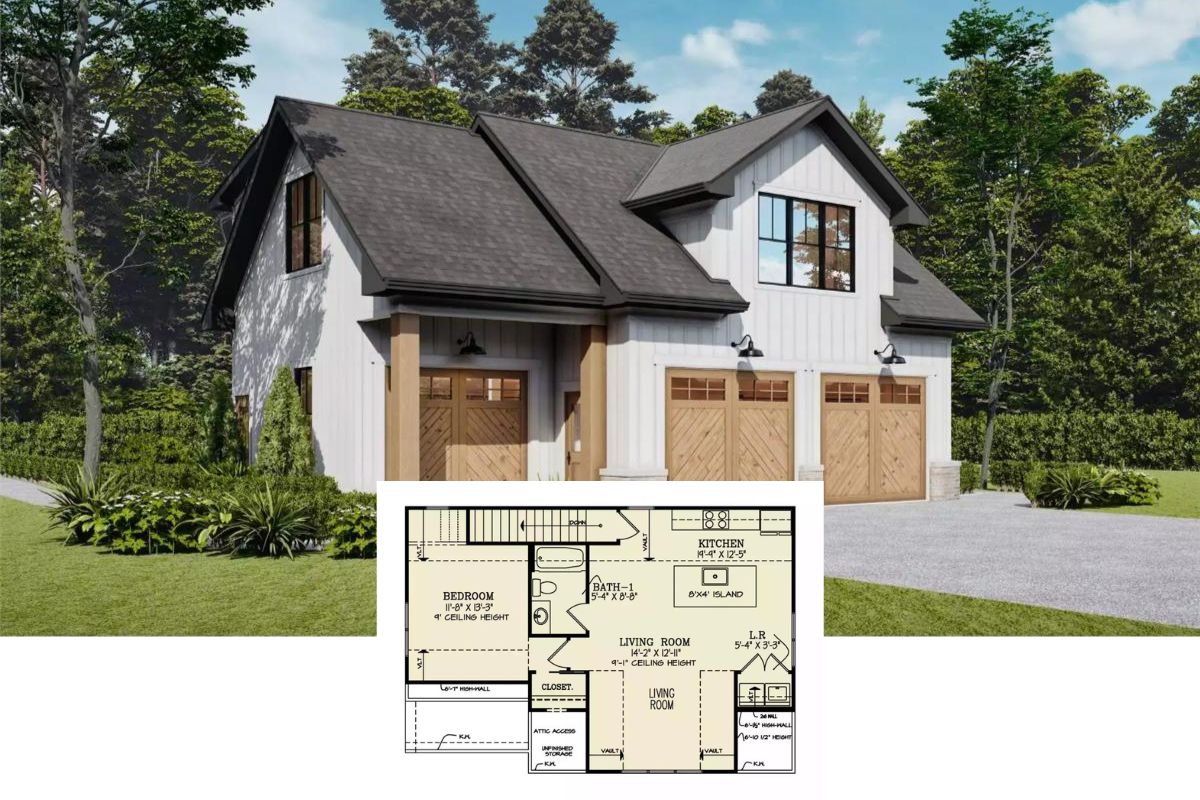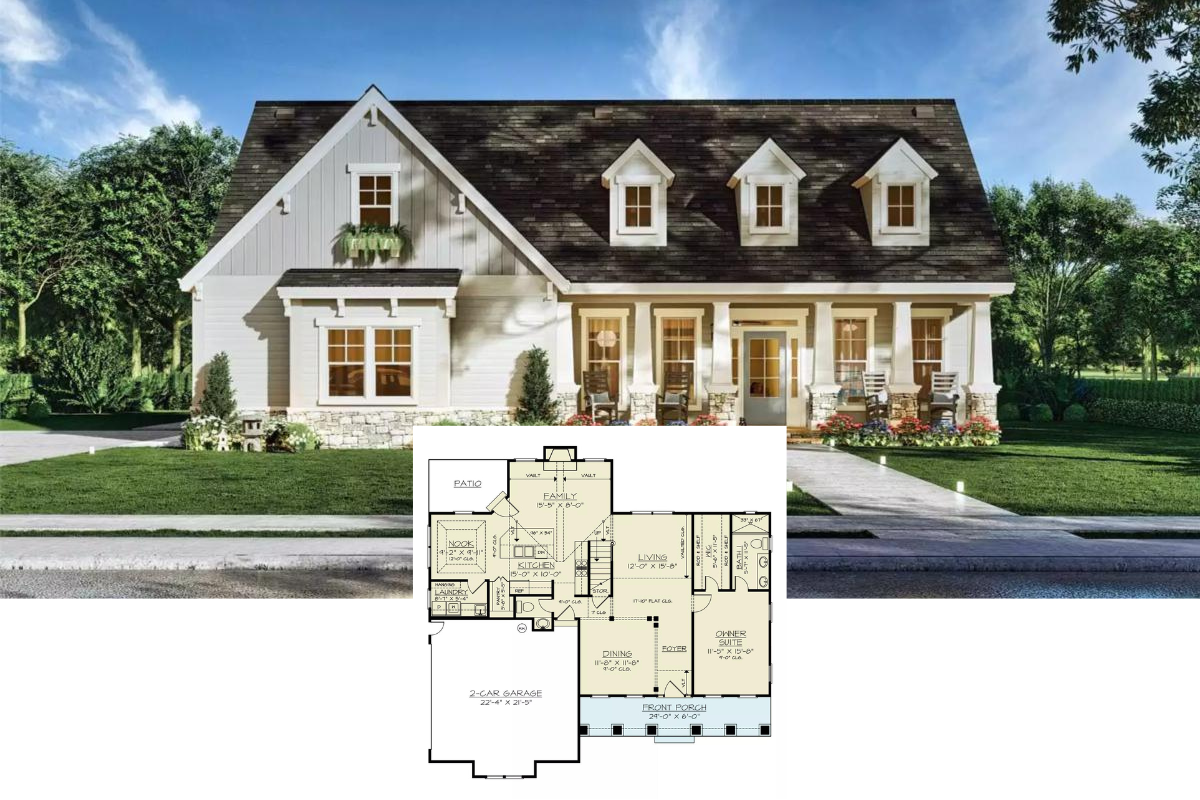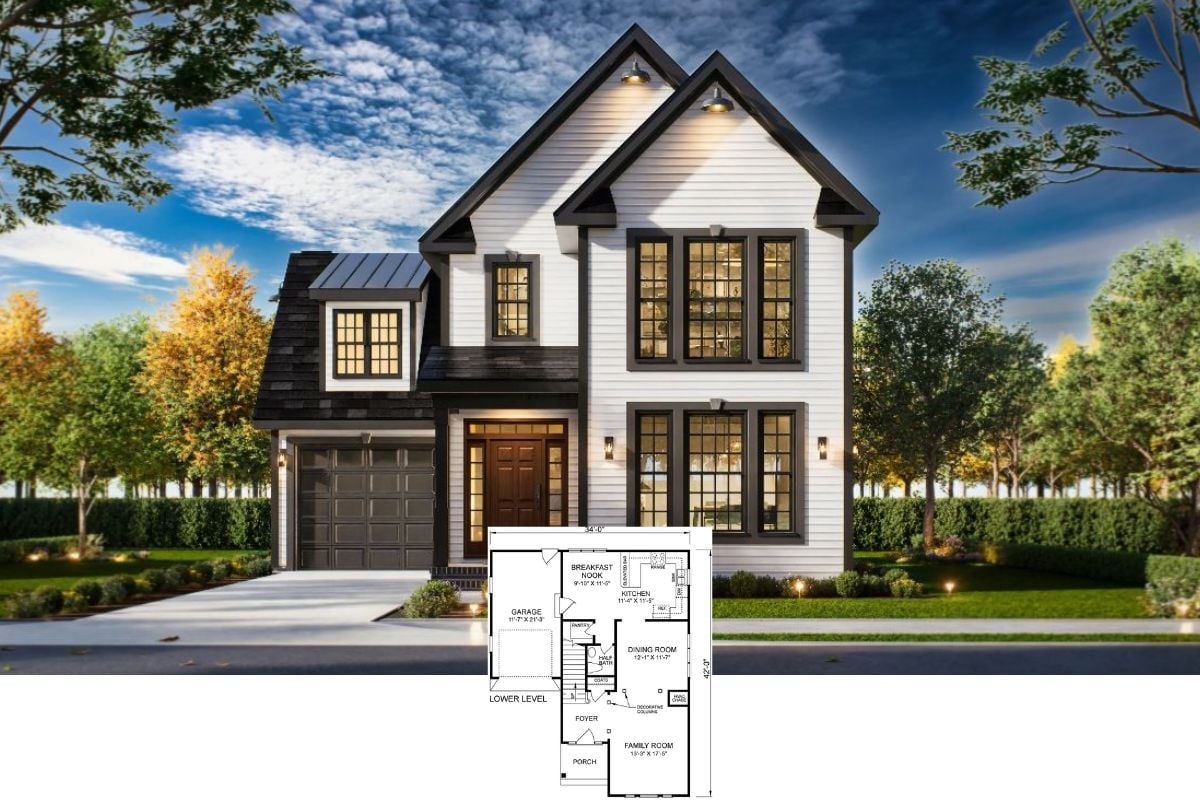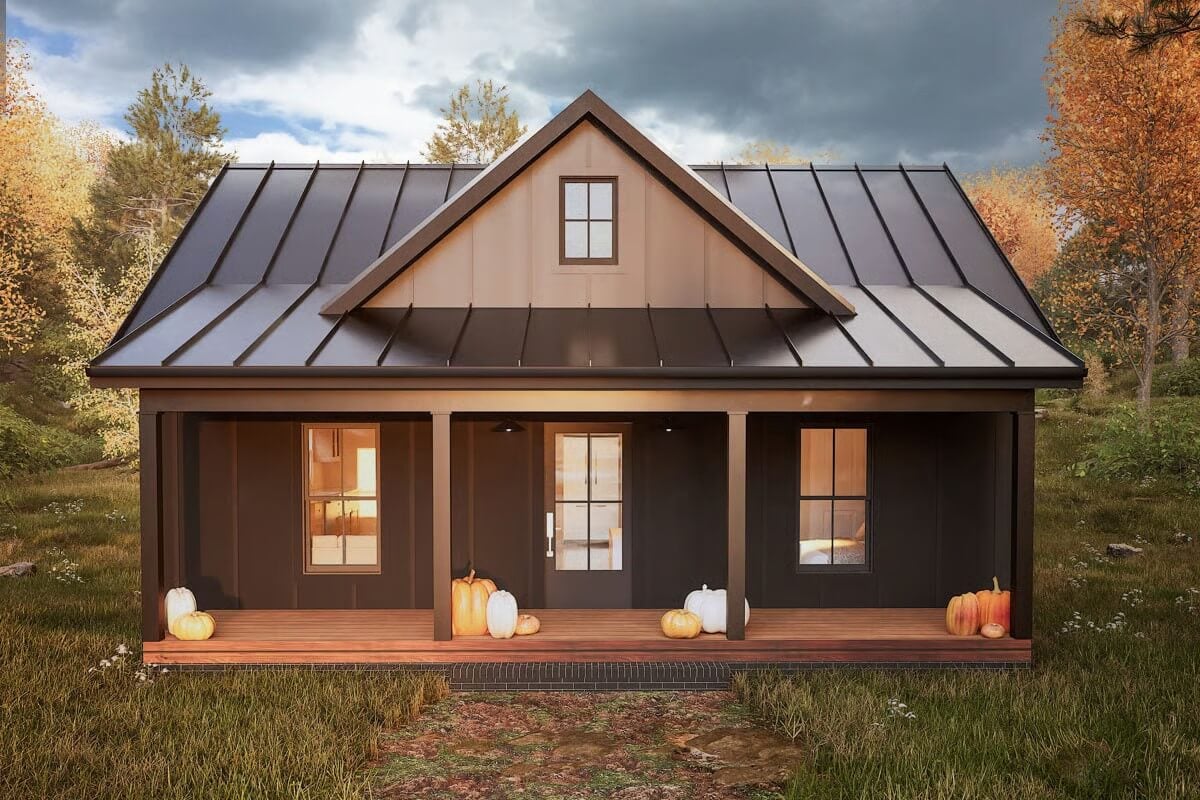
Would you like to save this?
Specifications
- Sq. Ft.: 1,055
- Bedrooms: 2
- Bathrooms: 2
- Stories: 1
The Floor Plan

Front View

Rear View

Left View
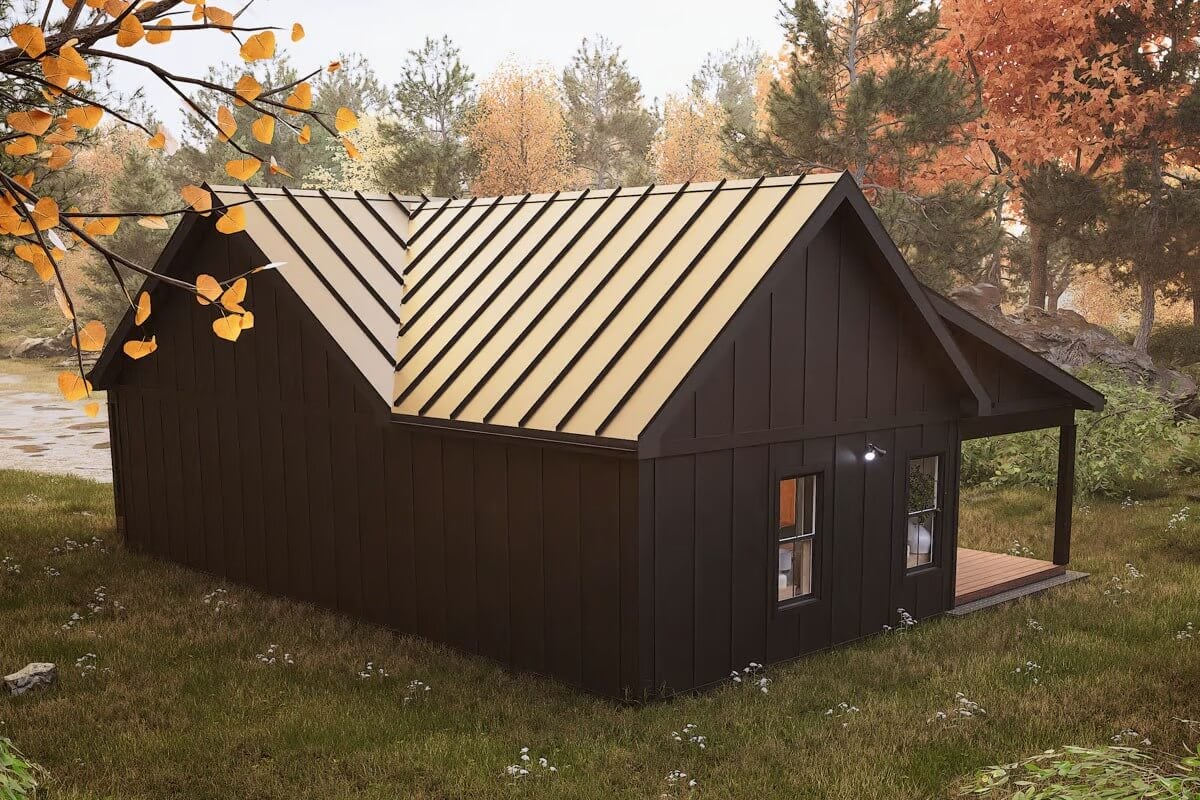
Were You Meant
to Live In?
Primary Bedroom
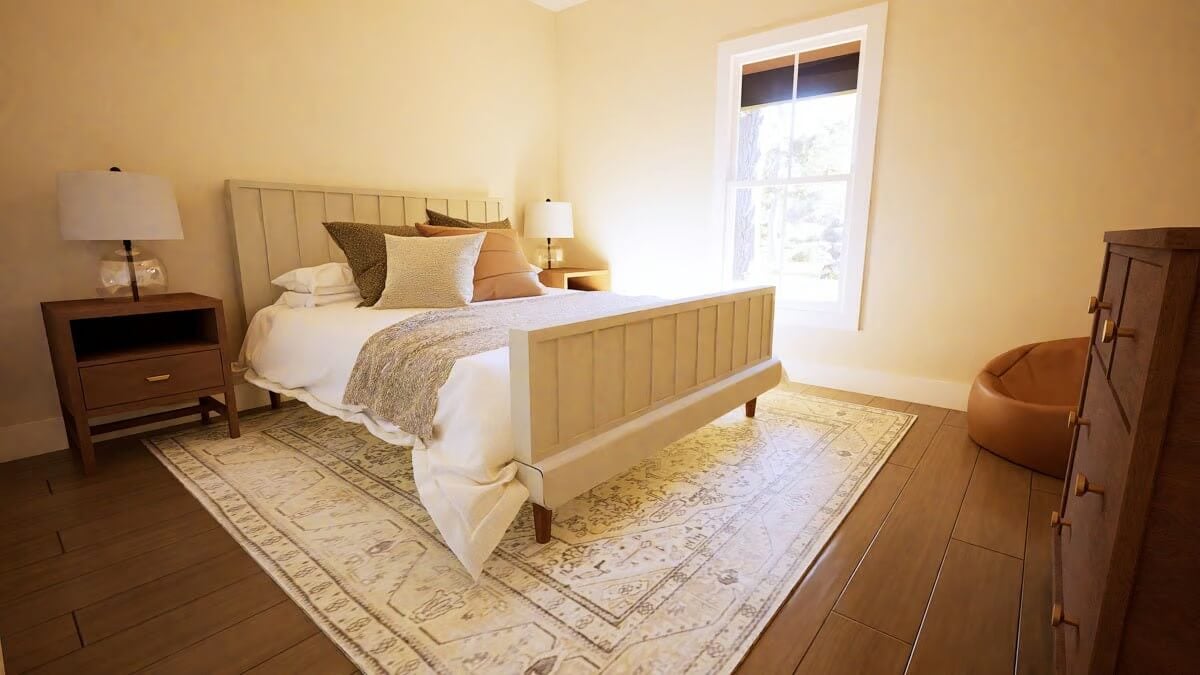
Primary Bathroom
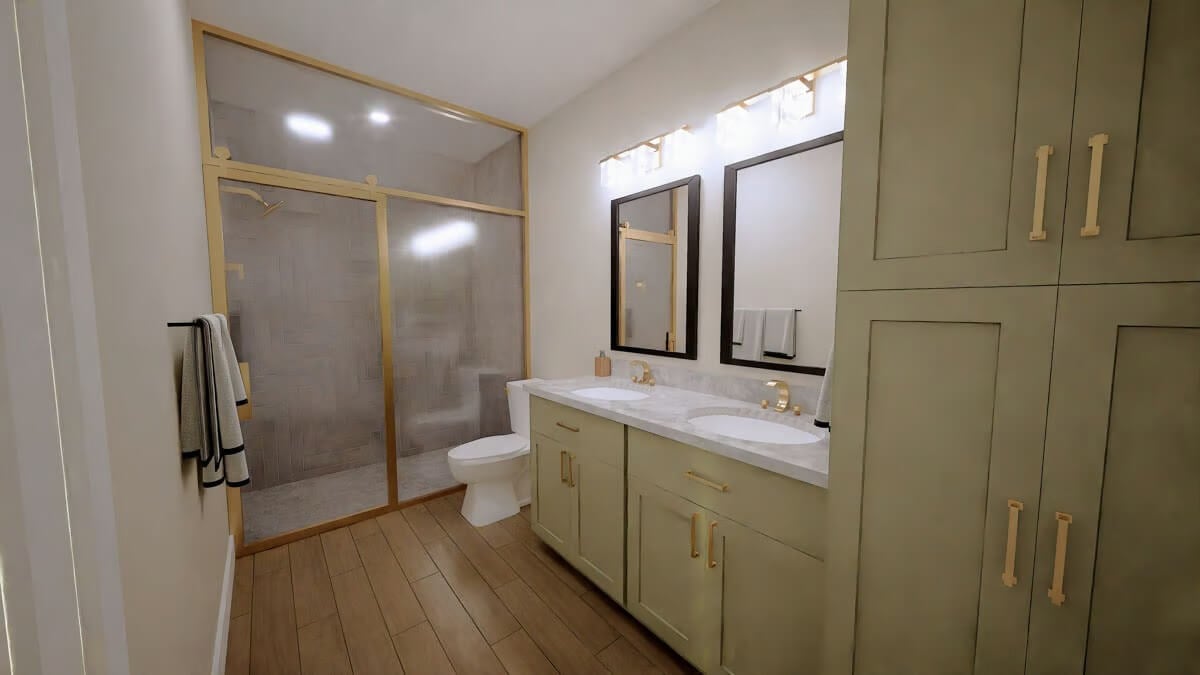
Bedroom

Home Stratosphere Guide
Your Personality Already Knows
How Your Home Should Feel
113 pages of room-by-room design guidance built around your actual brain, your actual habits, and the way you actually live.
You might be an ISFJ or INFP designer…
You design through feeling — your spaces are personal, comforting, and full of meaning. The guide covers your exact color palettes, room layouts, and the one mistake your type always makes.
The full guide maps all 16 types to specific rooms, palettes & furniture picks ↓
You might be an ISTJ or INTJ designer…
You crave order, function, and visual calm. The guide shows you how to create spaces that feel both serene and intentional — without ending up sterile.
The full guide maps all 16 types to specific rooms, palettes & furniture picks ↓
You might be an ENFP or ESTP designer…
You design by instinct and energy. Your home should feel alive. The guide shows you how to channel that into rooms that feel curated, not chaotic.
The full guide maps all 16 types to specific rooms, palettes & furniture picks ↓
You might be an ENTJ or ESTJ designer…
You value quality, structure, and things done right. The guide gives you the framework to build rooms that feel polished without overthinking every detail.
The full guide maps all 16 types to specific rooms, palettes & furniture picks ↓
Details
This tiny home seamlessly merges modern farmhouse charm with contemporary style. Its striking black board and batten exterior is paired with a welcoming front porch crowned by a central gable.
Inside, warm wood accents and white shiplap walls create a cozy ambiance, while rustic details and modern conveniences combine for an ideal minimalist retreat.
The kitchen provides ample counter space and opens onto a covered porch—perfect for indoor-outdoor living.
At the rear of the home, a vaulted primary bedroom ensures privacy and includes a well-appointed ensuite, a walk-in closet, and private porch access. Adjacent is the laundry closet, while the second bedroom lies down the hall and shares a 3-fixture bath with the main living area.
Pin It!
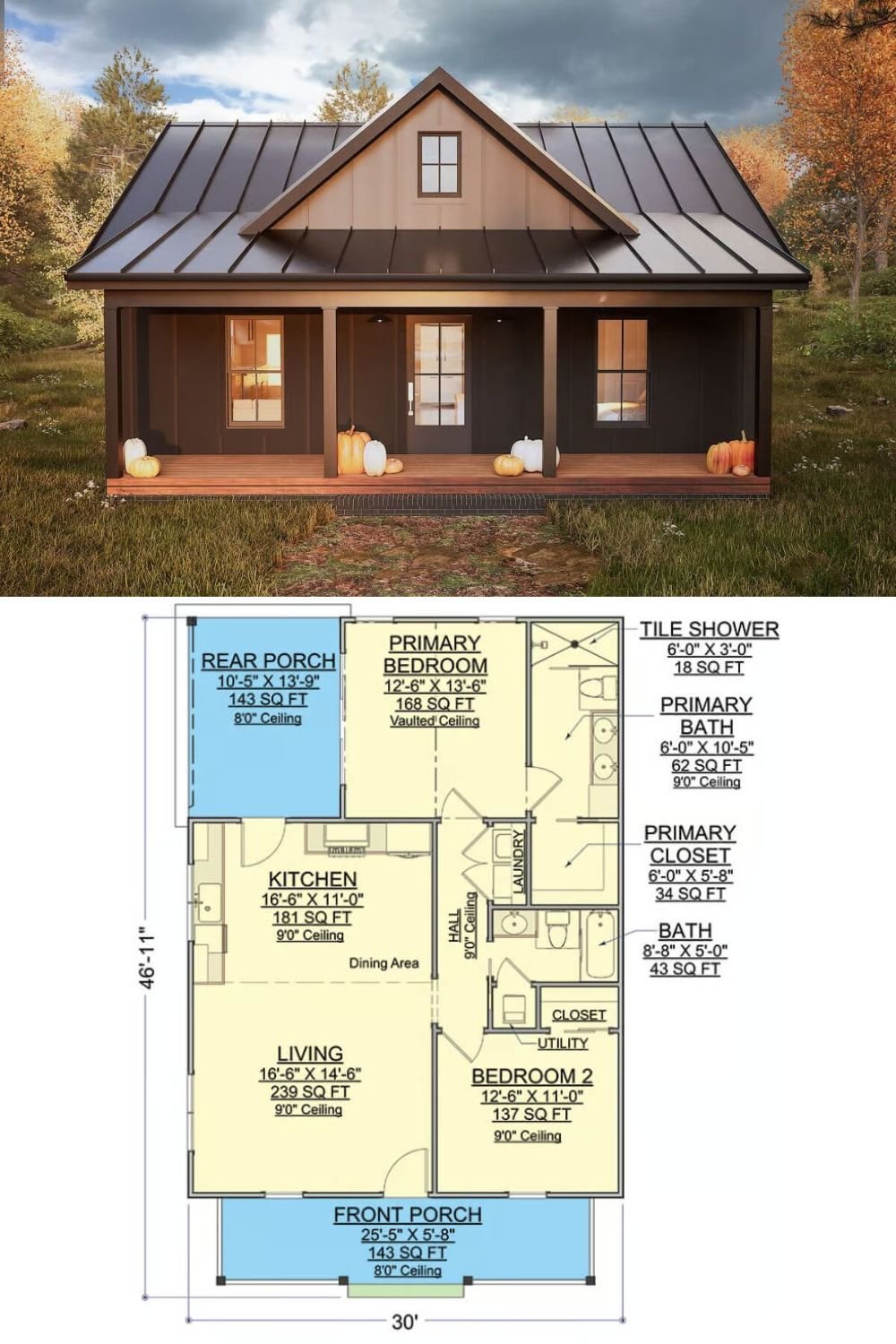
Architectural Designs Plan 300113FNK


