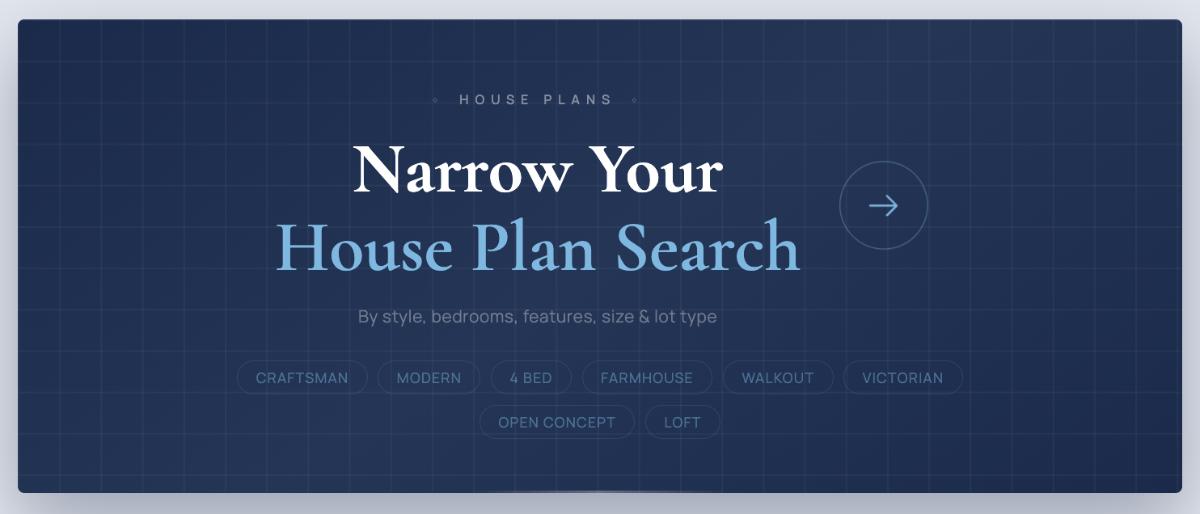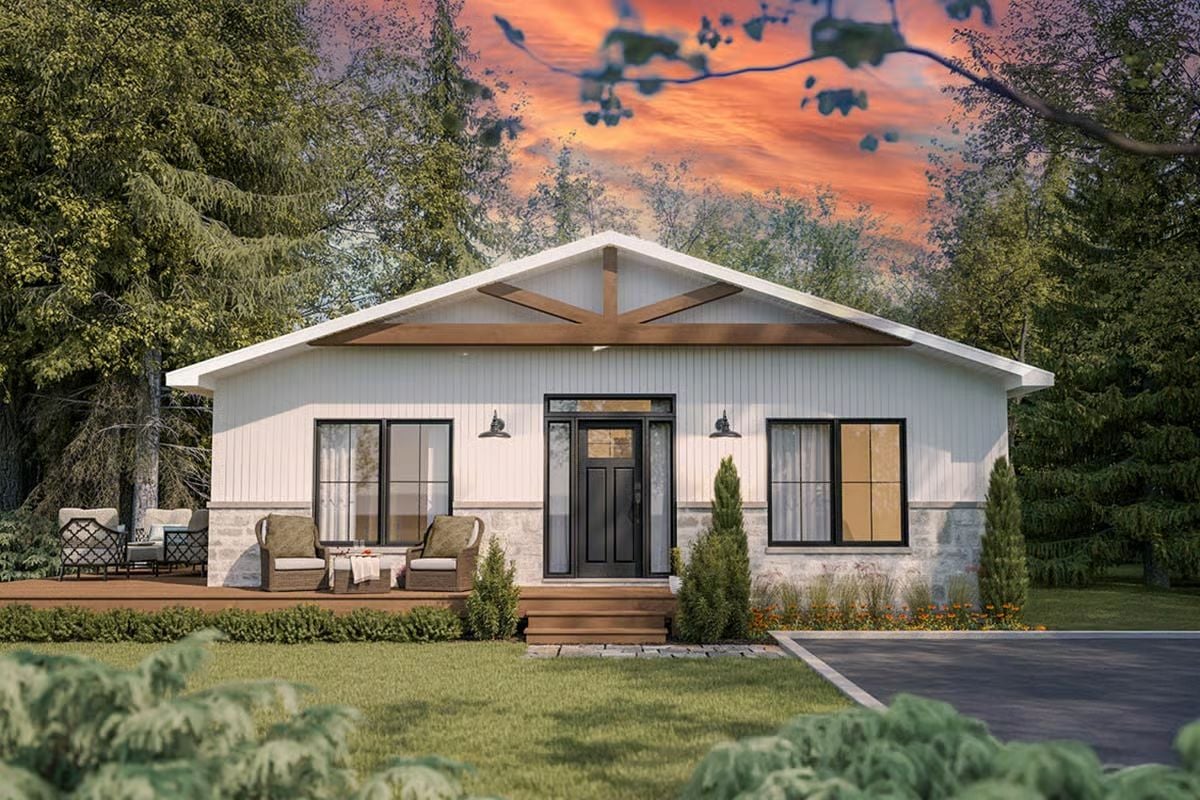
Would you like to save this?
Specifications
- Sq. Ft.: 884
- Bedrooms: 2
- Bathrooms: 1-2
- Stories: 1
Main Level Floor Plan
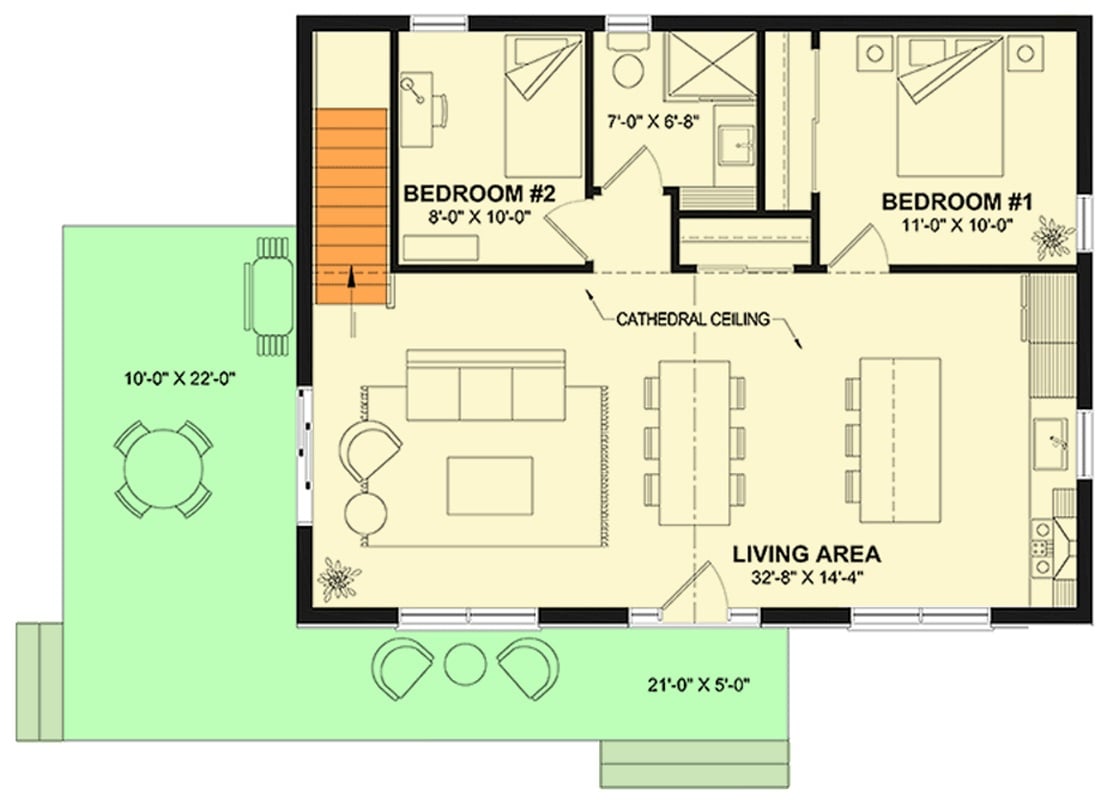
Optional Basement
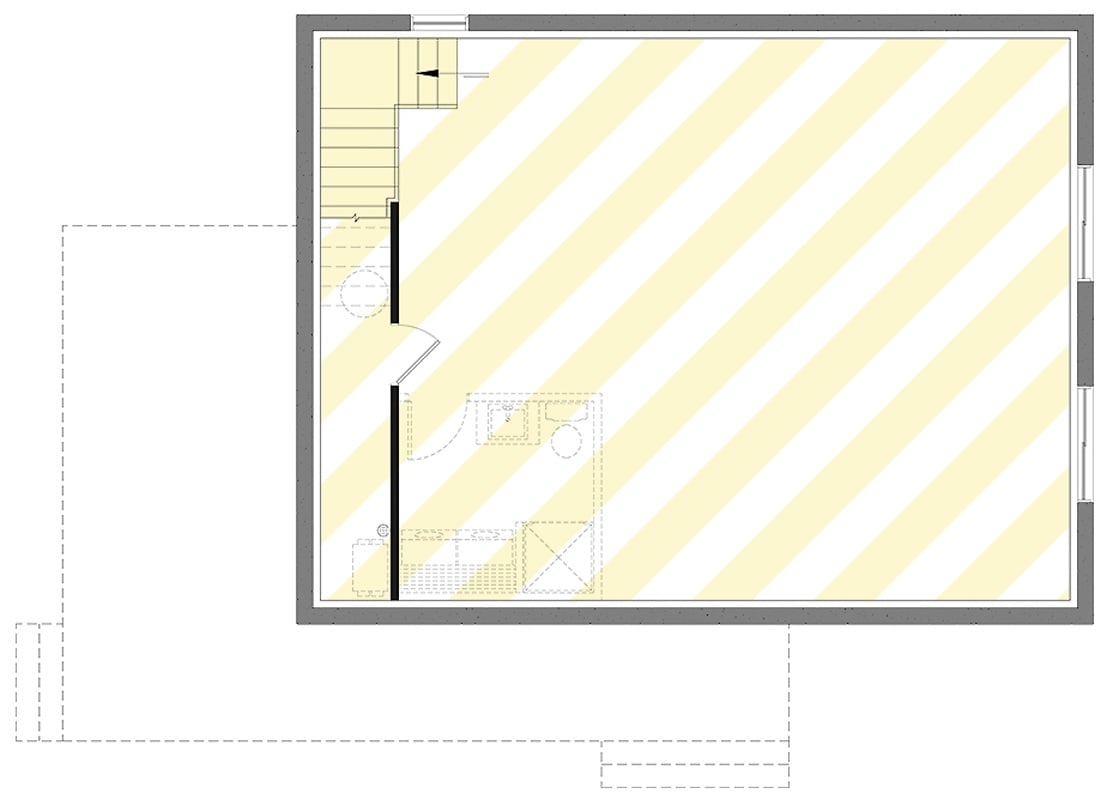
Front-Left View
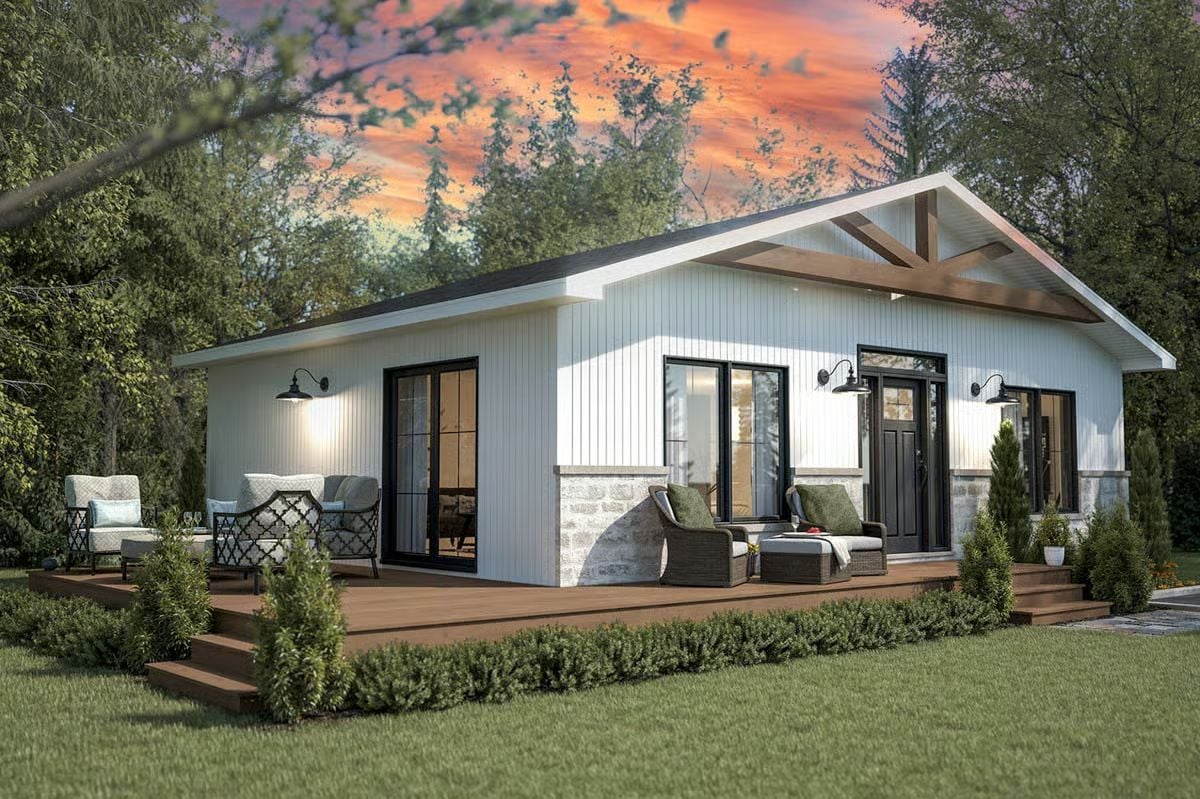
Open-Concept Living
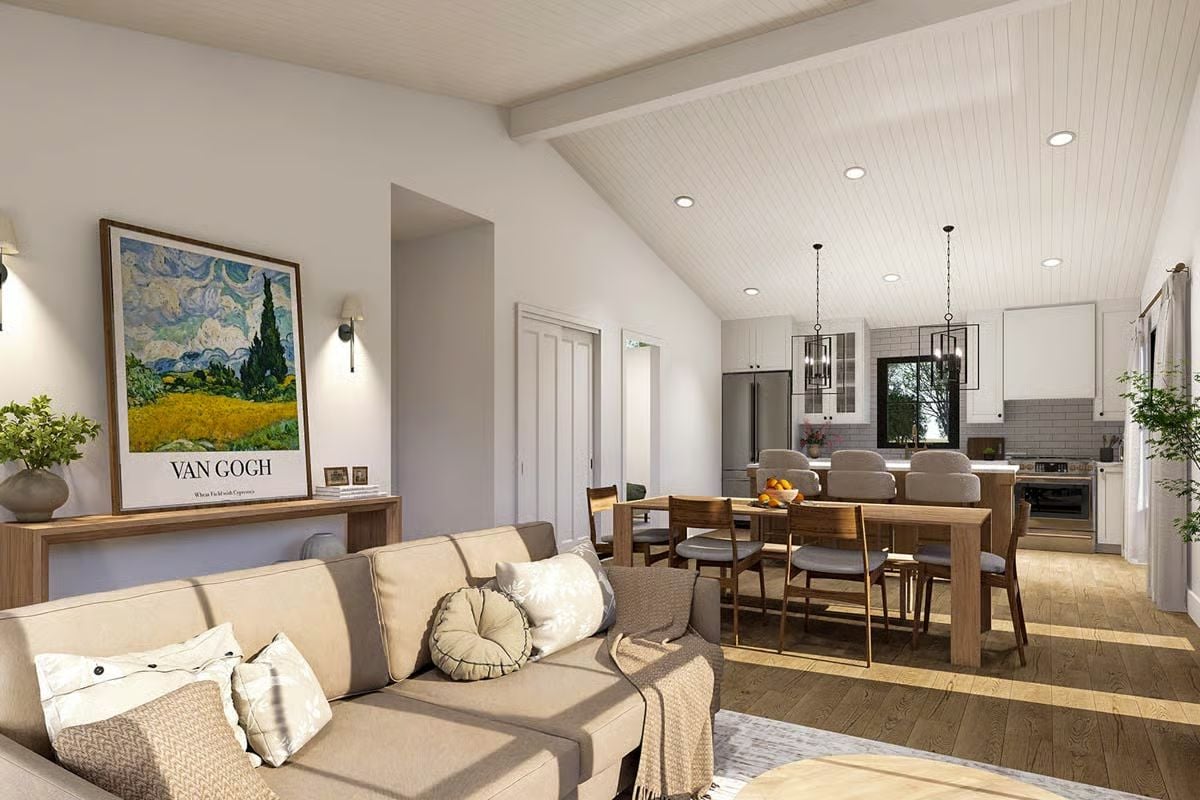
Dining Area
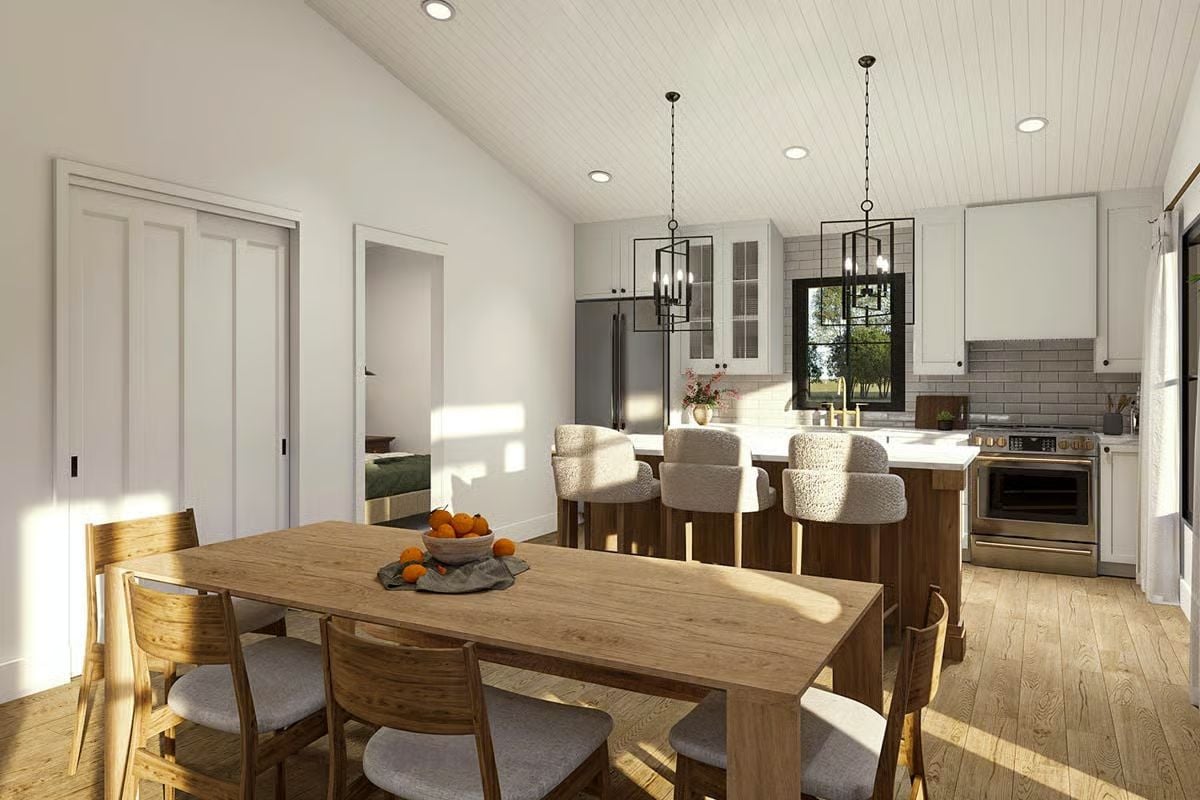
Kitchen
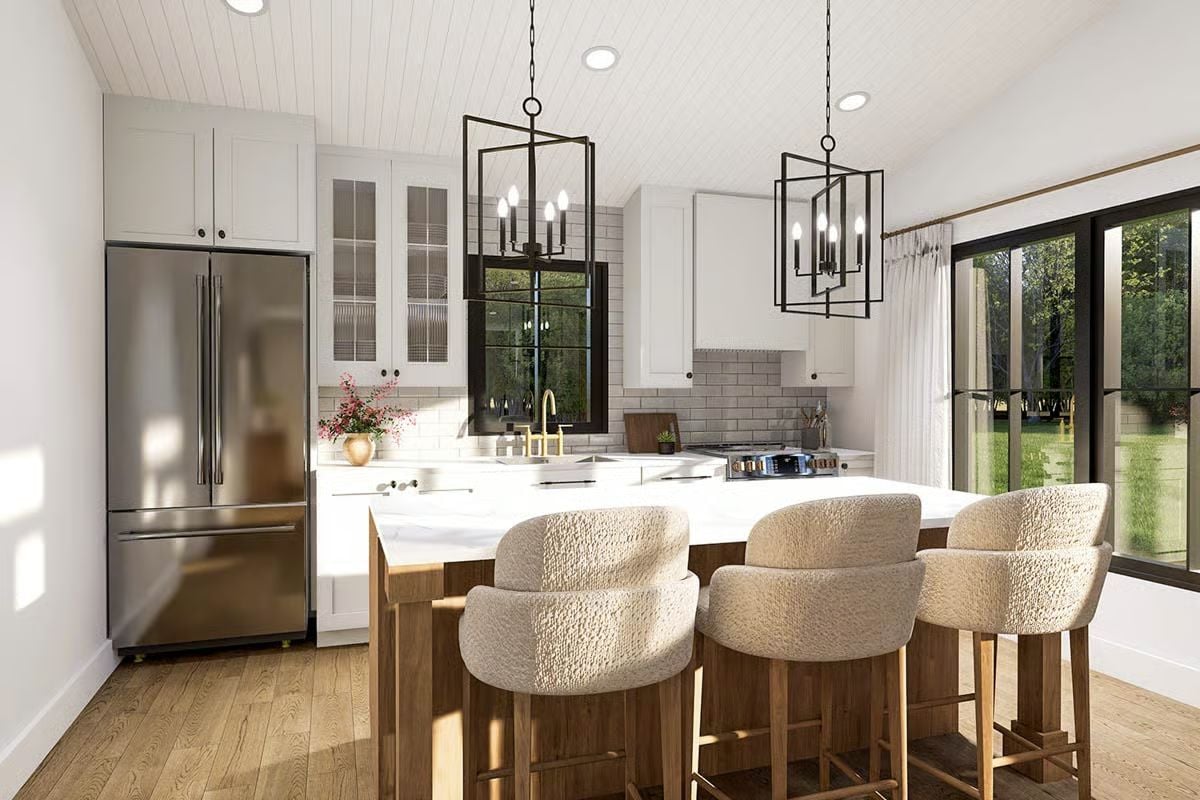
Living Room
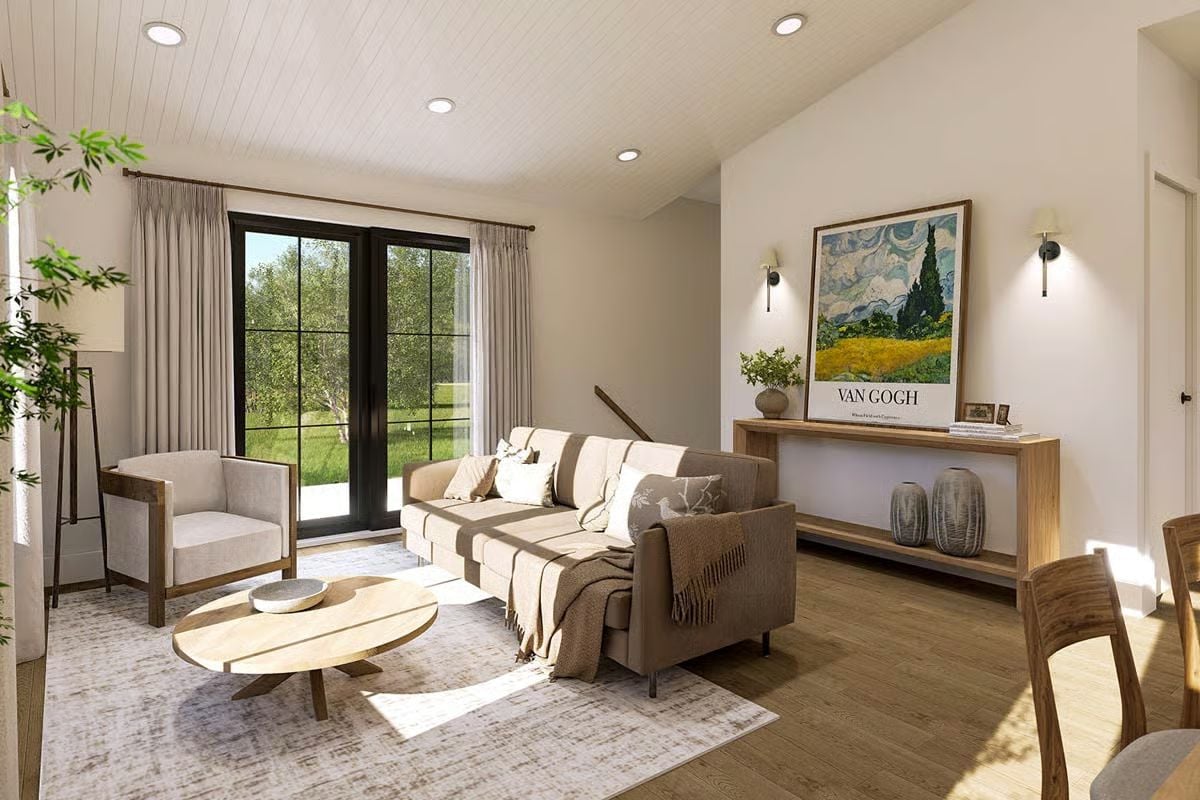
Details
This home has a clean, modern cottage exterior with vertical siding, a low roofline, and exposed beams at the front peak. Dark window frames and a centered entry door give the façade a simple, balanced look. A wraparound deck extends from the front and side, providing usable outdoor space along the main living areas.
Inside, the layout is straightforward and open. The main living area combines the kitchen, dining, and living spaces under a cathedral ceiling, creating one continuous room. Large windows along the front wall bring in natural light and connect the interior to the deck.
Two bedrooms sit along the back of the home. The primary bedroom is positioned on one side, while the second bedroom is located near the stairs. A shared bathroom is placed between the two bedrooms for easy access. The overall design keeps circulation clear and organizes all essential spaces on one level.
Pin It!
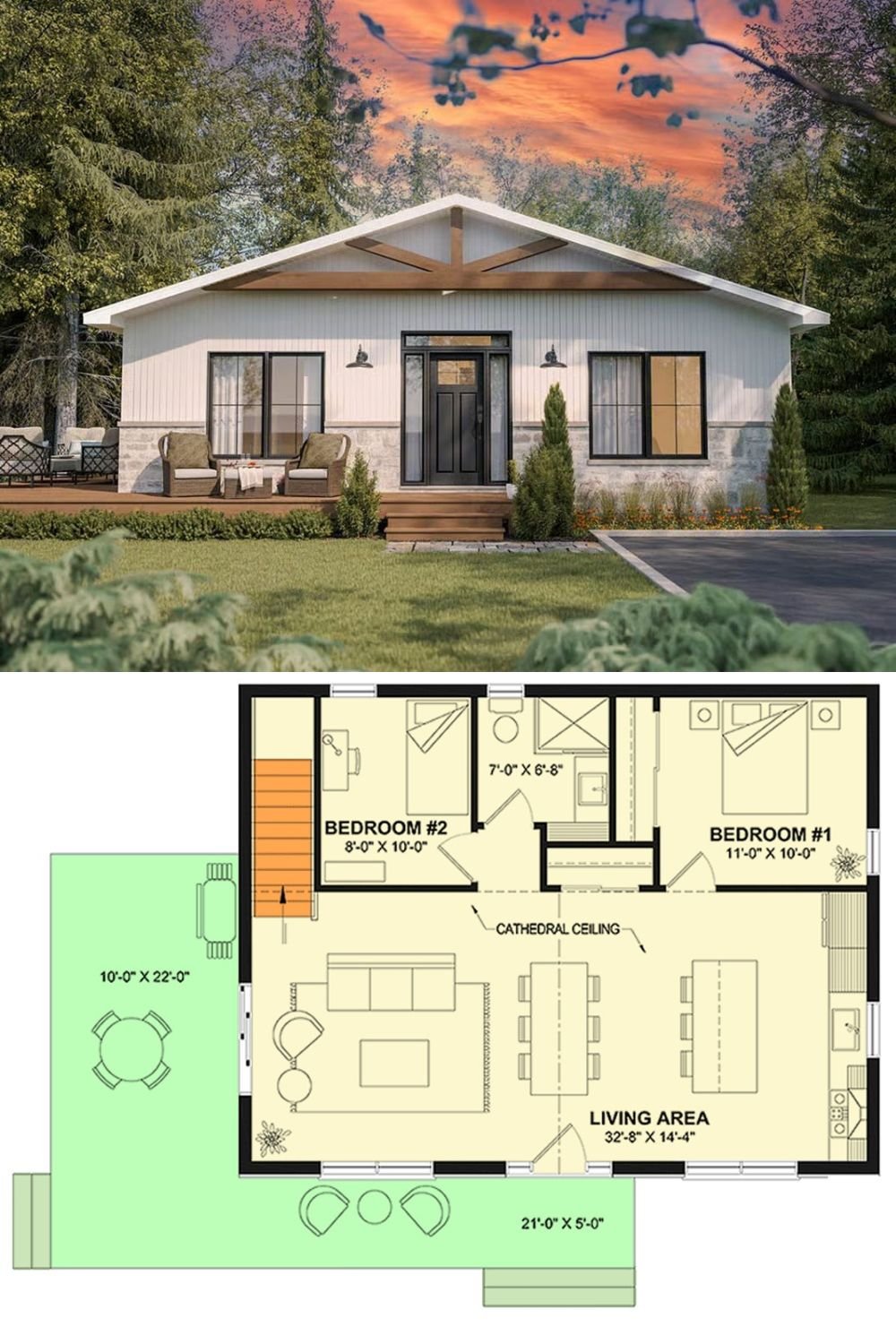
Architectural Designs Plan 22726DR



