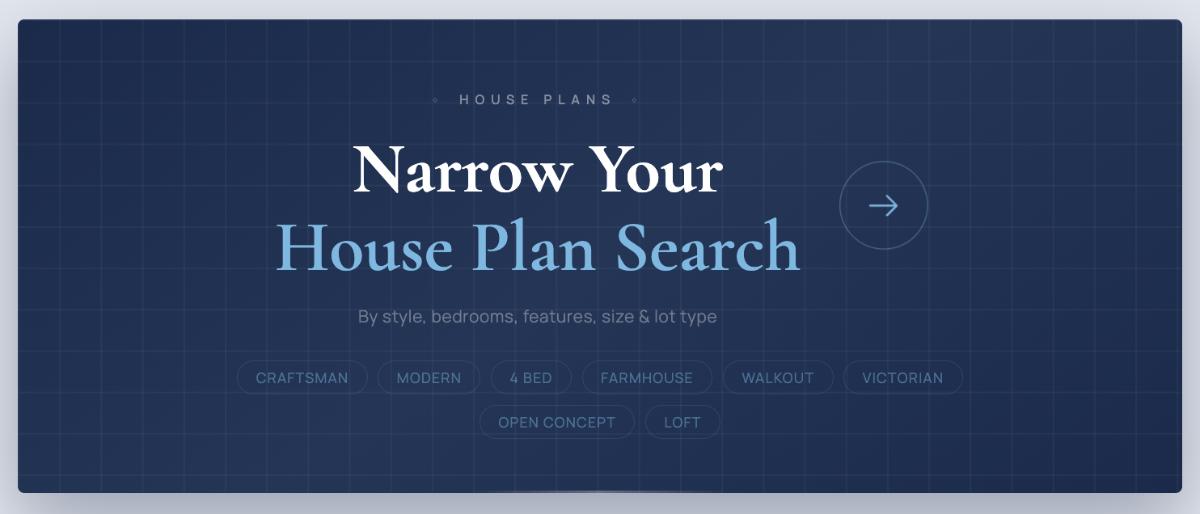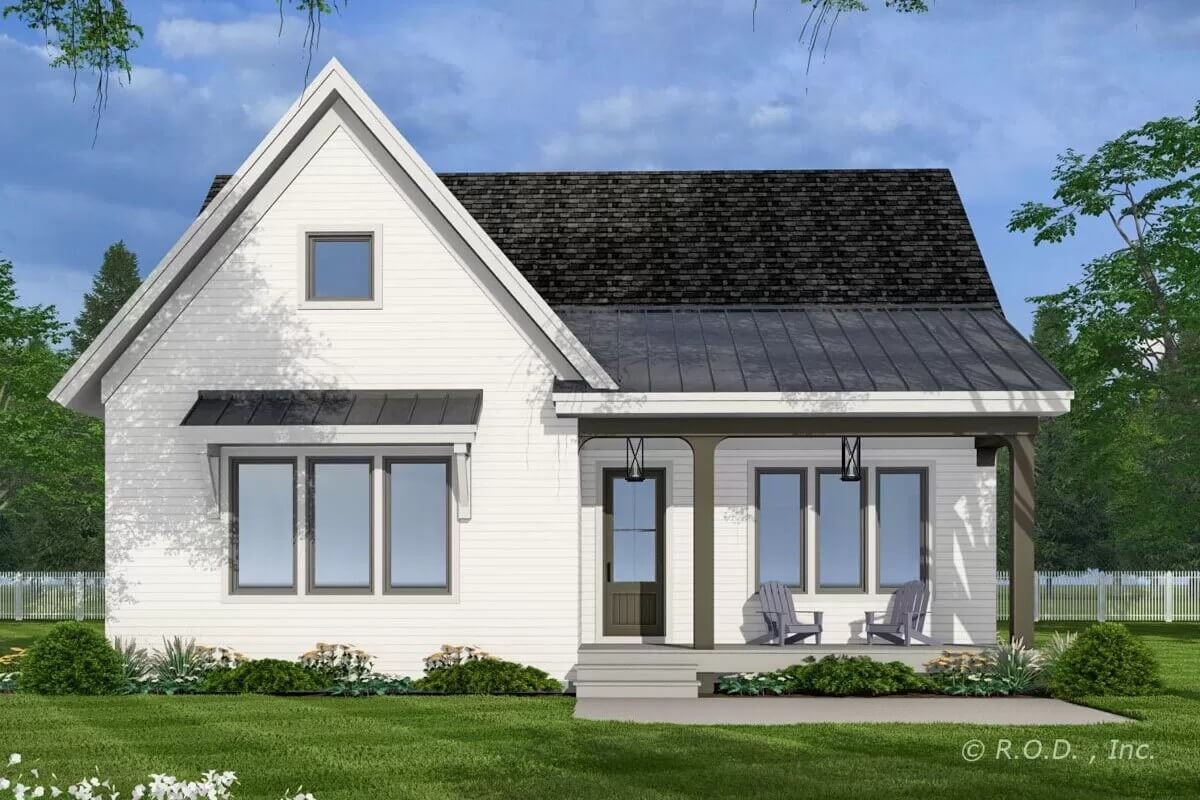
Would you like to save this?
Specifications
- Sq. Ft.: 2,385
- Bedrooms: 3
- Bathrooms: 3.5
- Stories: 2
- Garage: 2-3
Main Level Floor Plan
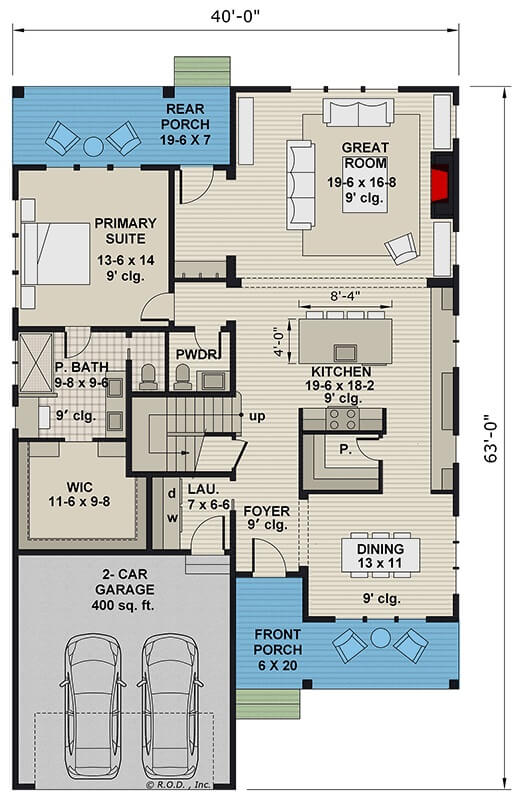
Second Level Floor Plan
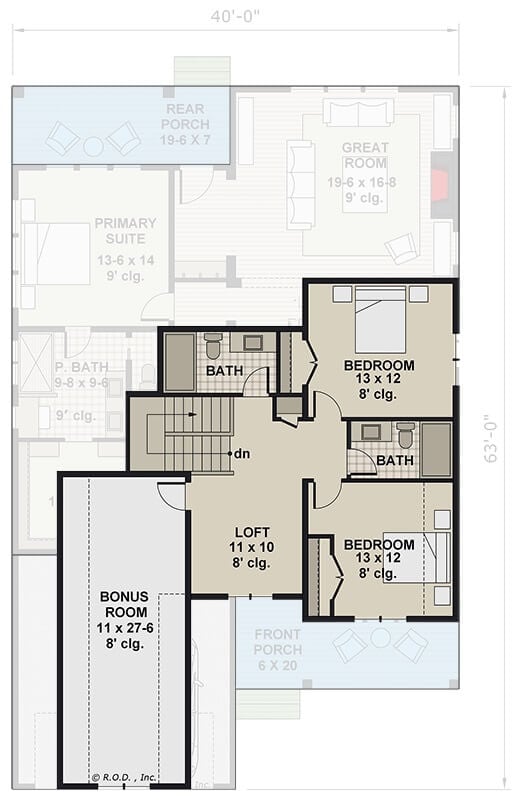
Rear View
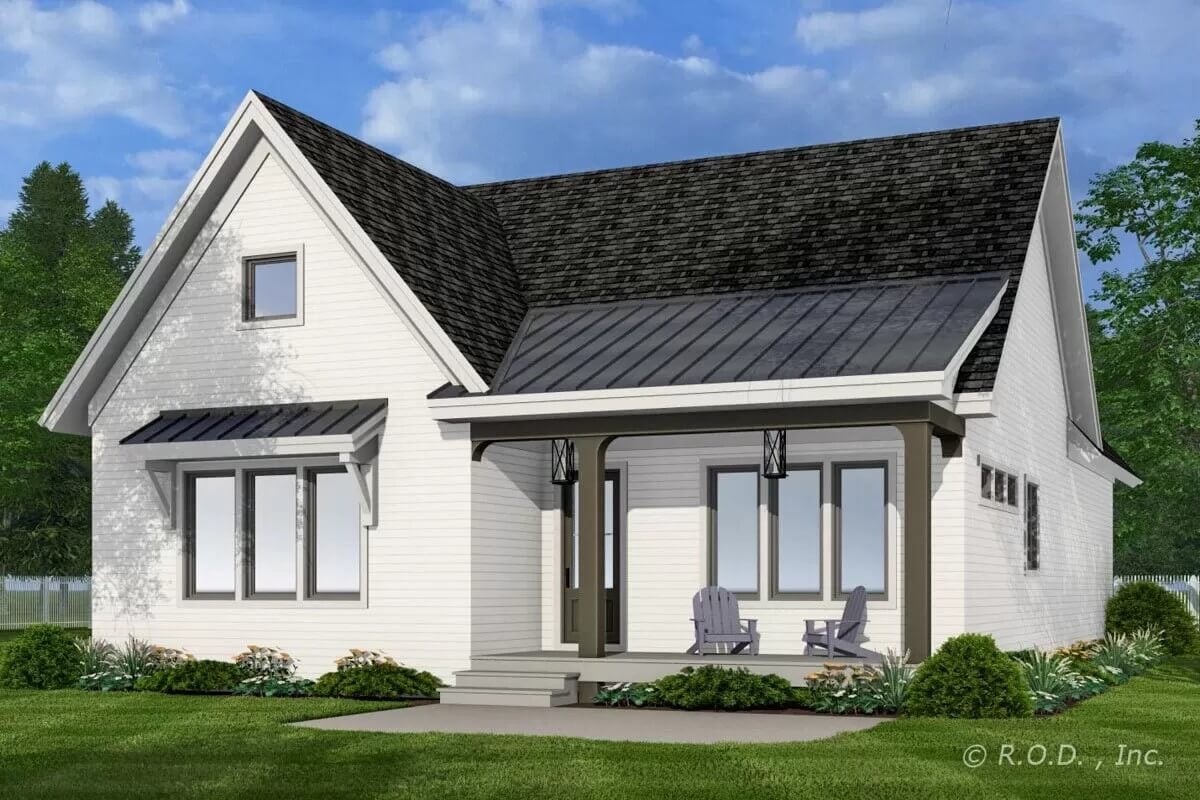
Front View

Foyer

Dining Room

Kitchen

Great Room
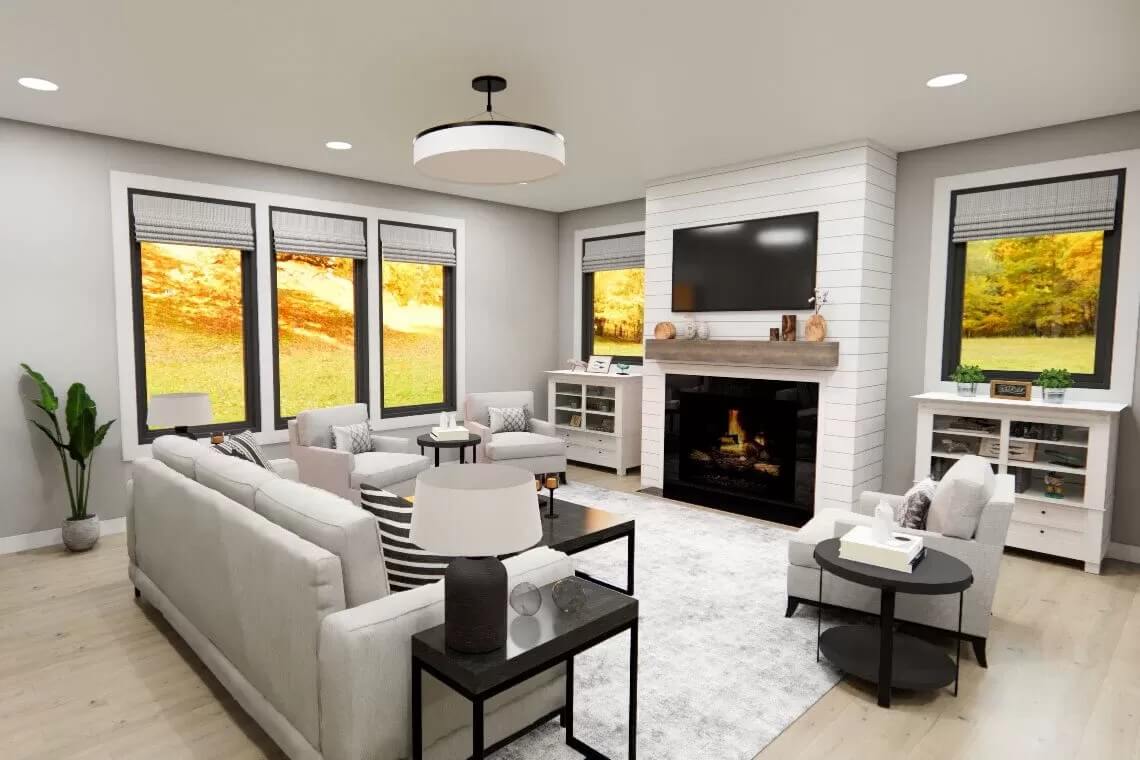
Great Room
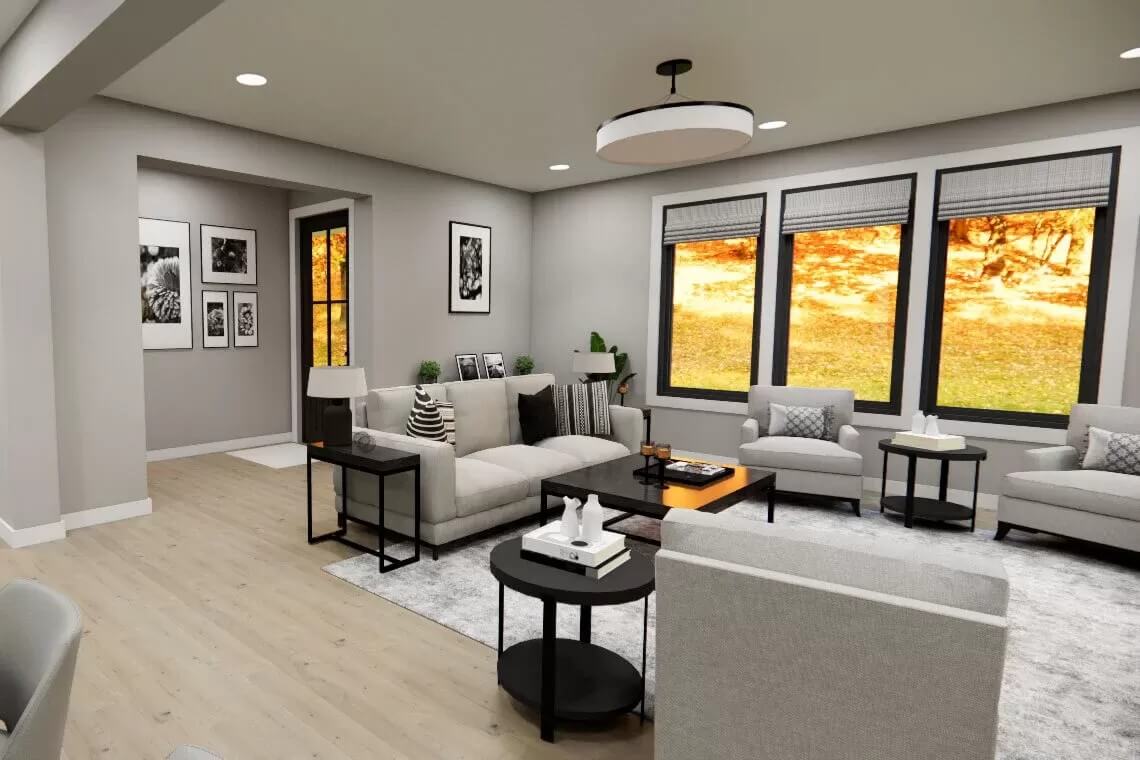
Primary Bedroom
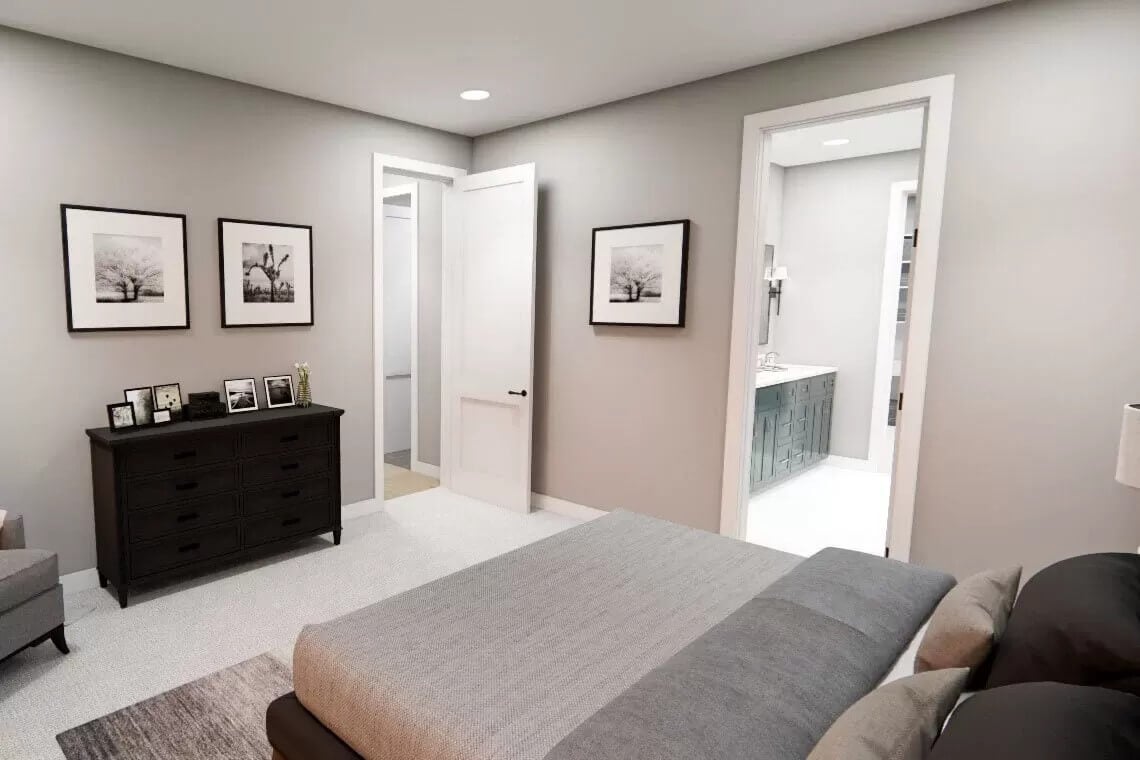
Primary Bathroom
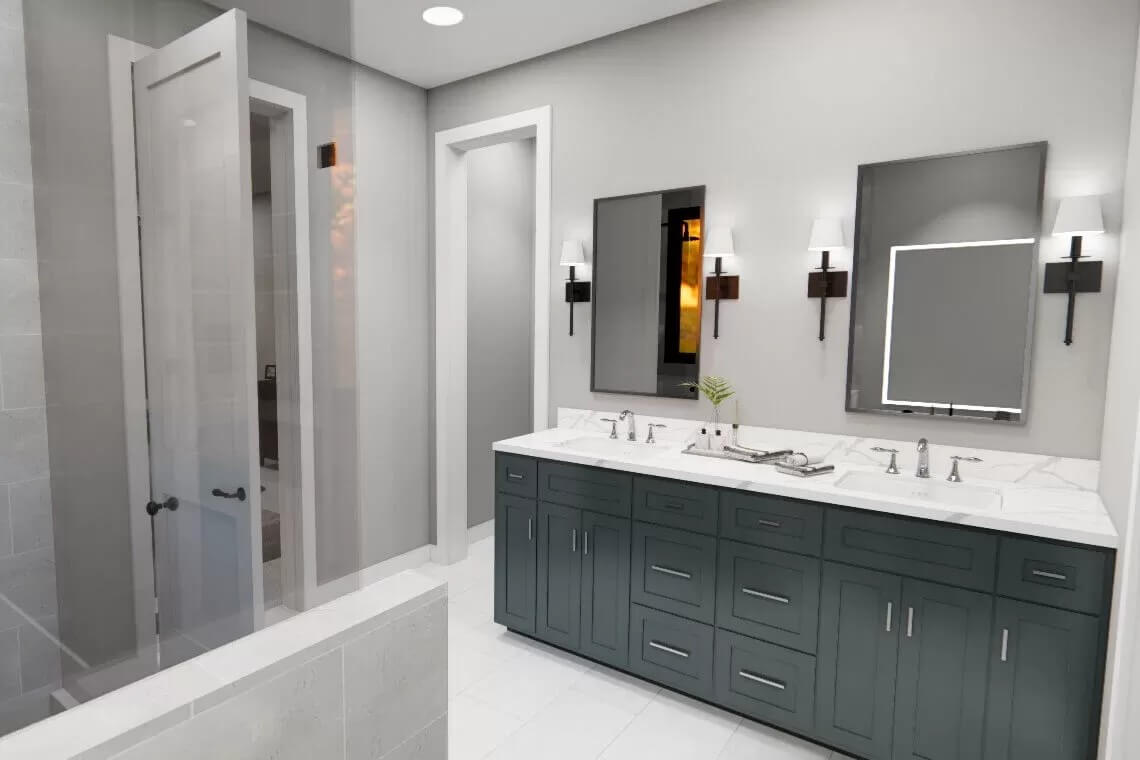
Primary Bathroom
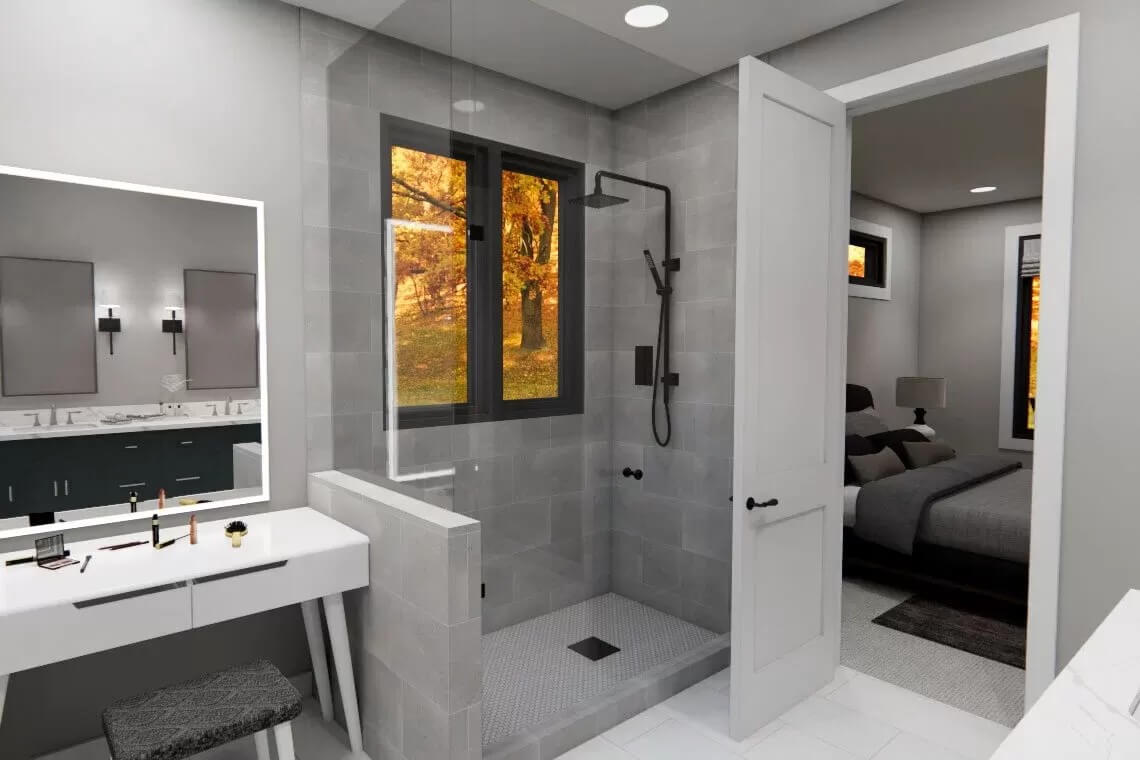
Primary Closet

Loft
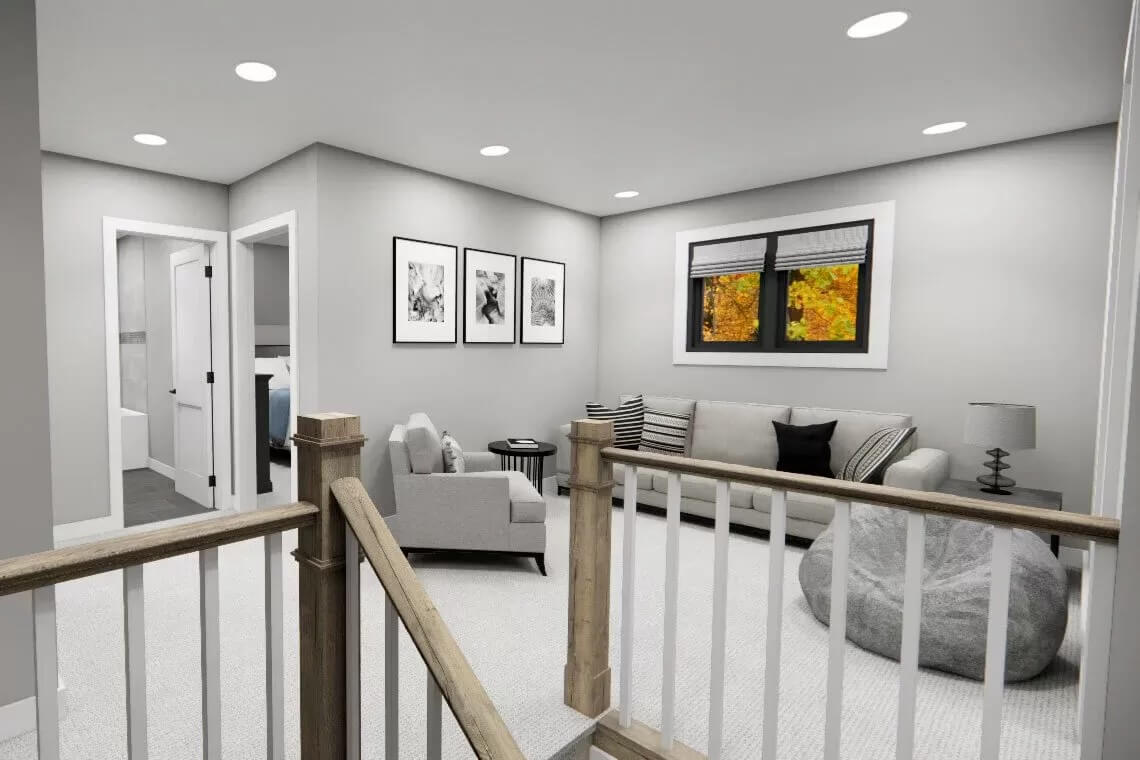
Bedroom
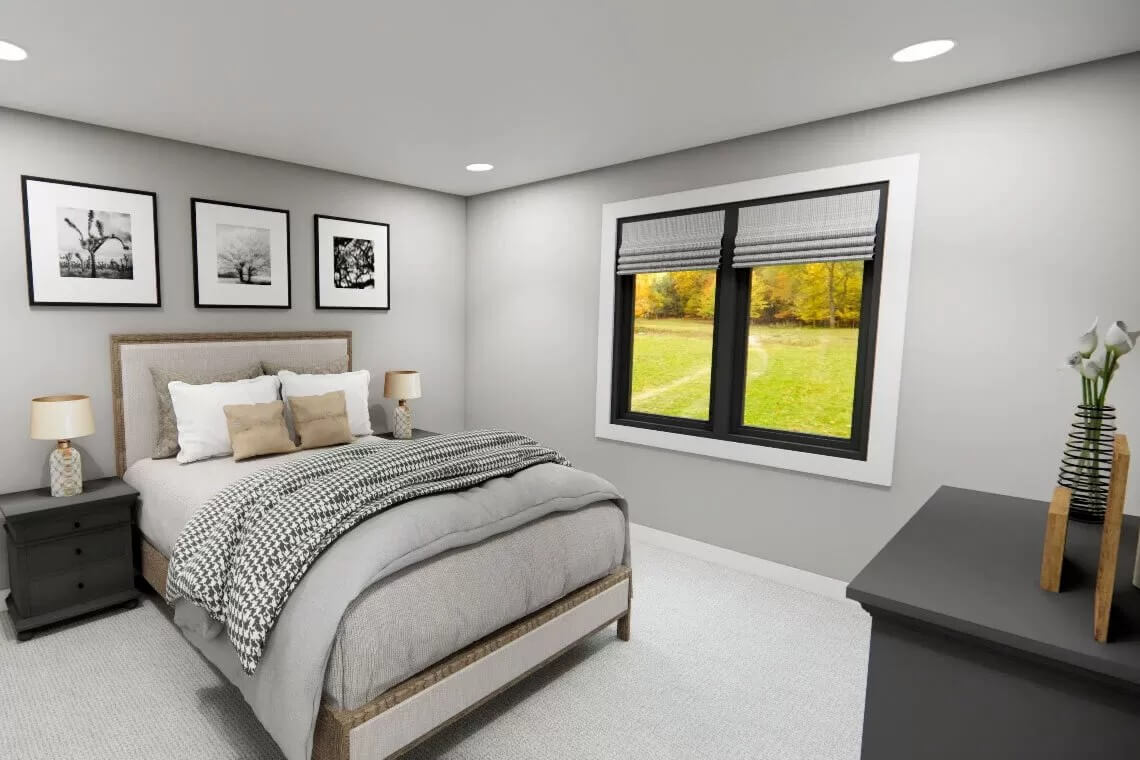
Bonus Room
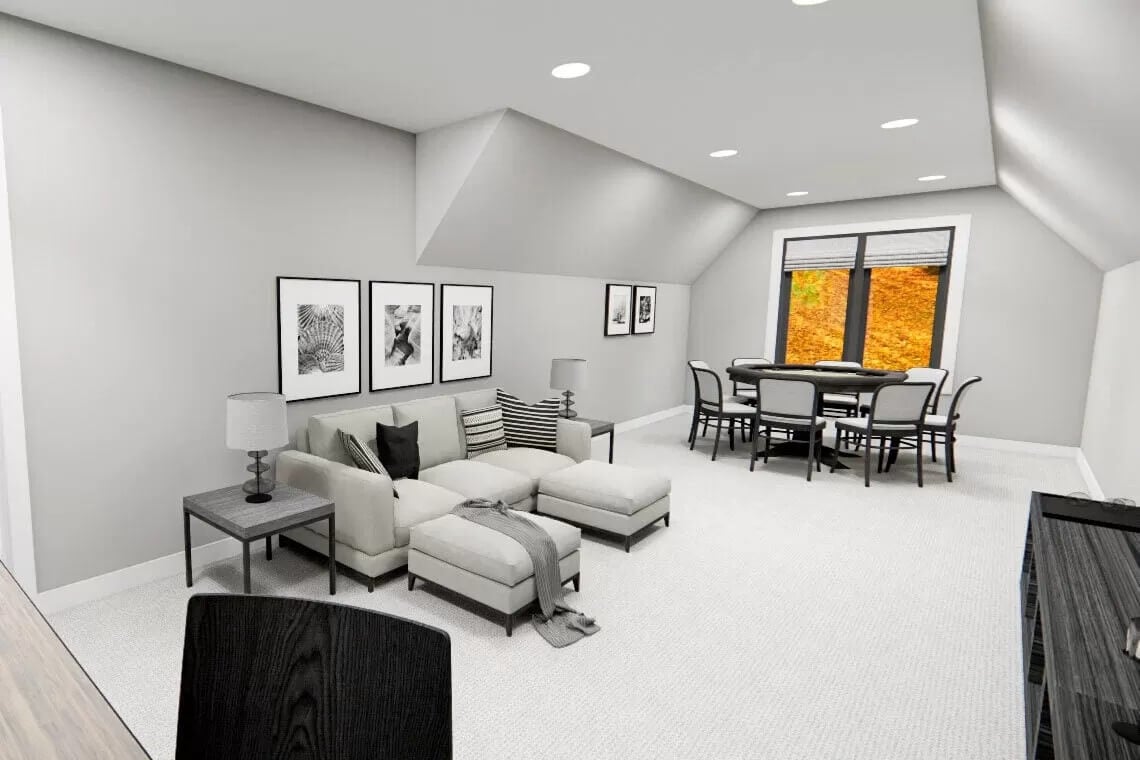
Bathroom
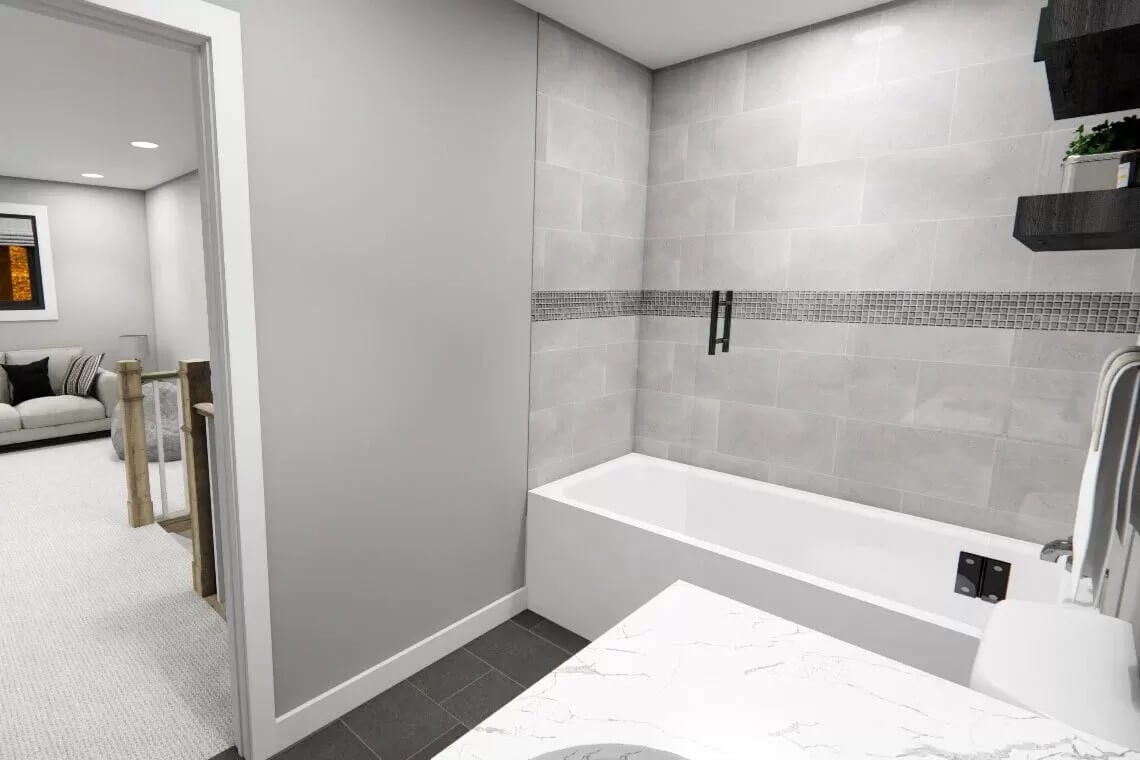
Details
This 3-bedroom country cottage captures timeless charm with classic clapboard siding, metal roof accents, and an inviting front porch framed by timber posts and beams. It includes a double front-loading garage that provides convenient access through a laundry room.
Upon entry, a cozy foyer greets you. On its right is a formal dining room that connects seamlessly to the kitchen for ease of entertaining.
The kitchen and great room combine at the back of the home. A fireplace radiates cozy vibes while large windows provide stunning views. Just steps away, a coffered porch extends your living area outdoors, creating a perfect spot for gatherings and relaxation.
The primary suite is located on the main level for added convenience. It serves as a private retreat with a well-appointed bath and a spacious walk-in closet.
Upstairs, you’ll find the secondary bedrooms along with two full baths, and a versatile loft area. A bonus room adds flexibility, ideal as a recreation room, home office, or additional living space.
Pin It!
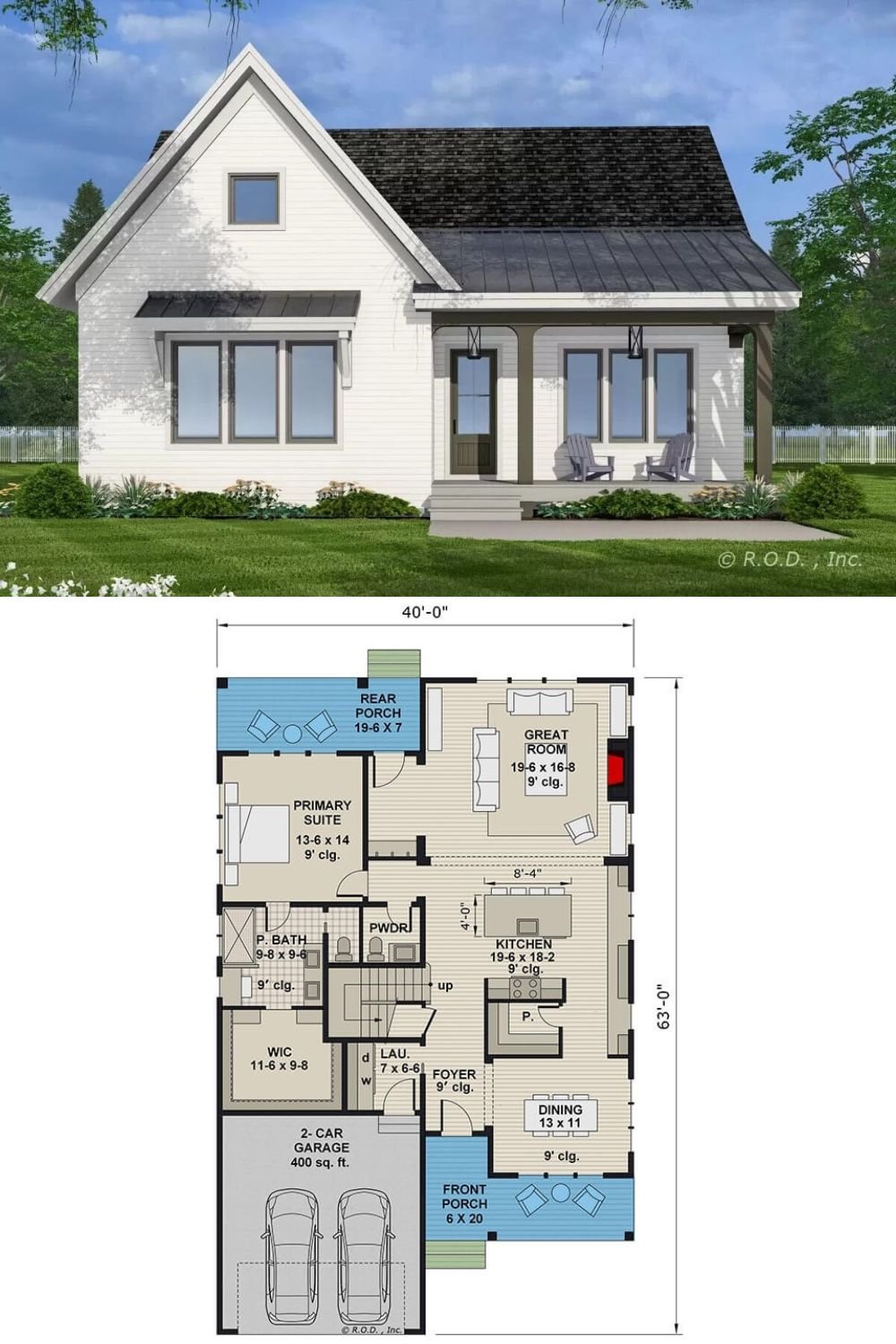
Architectural Designs Plan 14881RK



