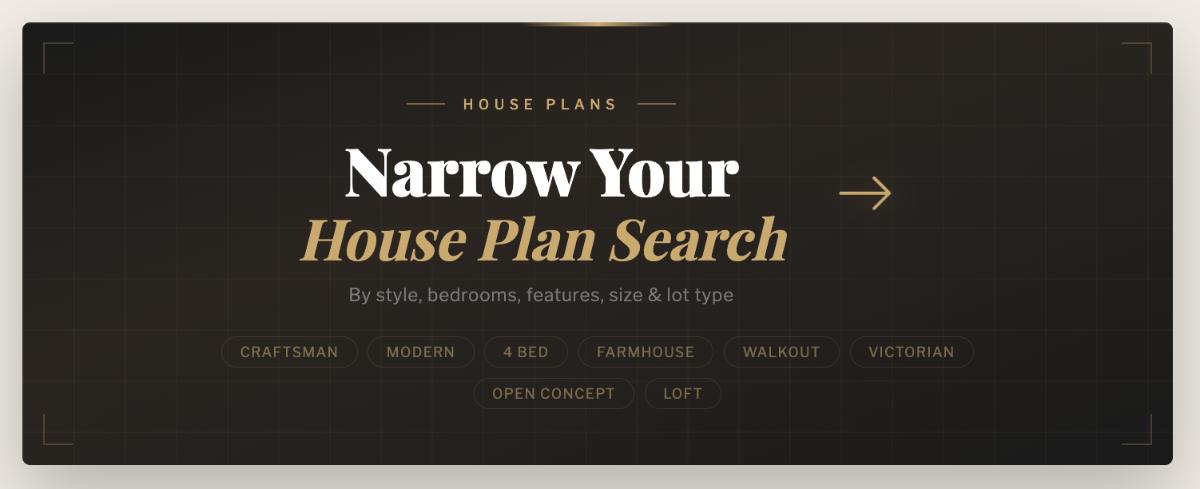
Would you like to save this?
Specifications
- Sq. Ft.: 2,112
- Bedrooms: 3
- Bathrooms: 2
- Stories: 1
- Garage: 2
Main Level Floor Plan

Front View

Front Night View

Rear View

Living Room

Living Room

Kitchen

Details
This charming 3-bedroom cottage boasts exquisite curb appeal with a harmonious blend of brick, stone, and siding. The inviting front porch, highlighted by twin dormers and rustic wood columns, adds character and warmth to the exterior.
Inside, an open floor plan seamlessly connects the living room, kitchen, and dining area. There’s a fireplace for a warm ambiance and sliding glass doors blur the line between indoor and outdoor living. The kitchen offers a large island and a walk-in pantry conveniently located in the mudroom which leads to the garage, making unloading groceries a breeze.
The primary bedroom is secluded on the left wing. It comes with a well-appointed ensuite and a sizable walk-in closet.
Across the home, two family bedrooms reside and share a centrally located hall bath.
Pin It!

The House Designers Plan THD-10075









