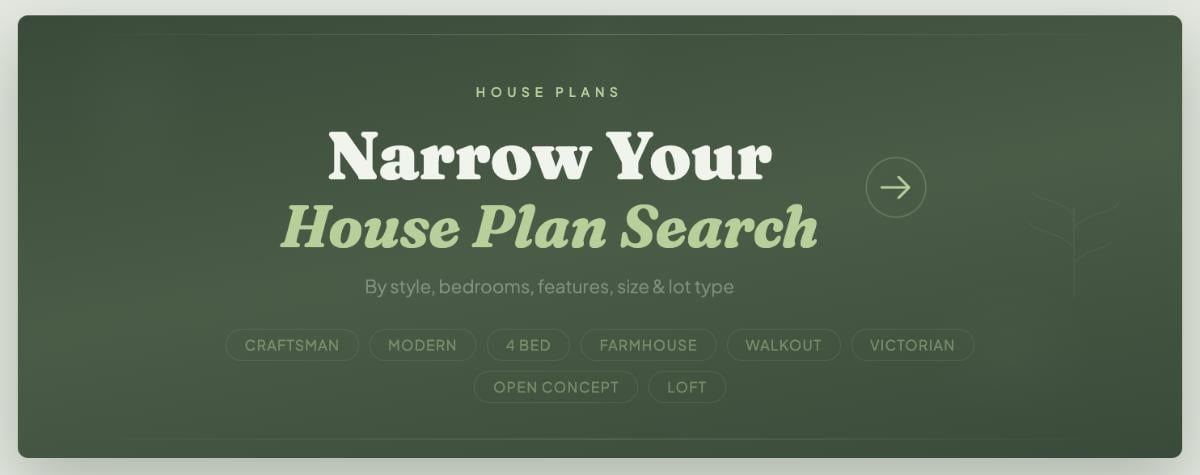
Would you like to save this?
Specifications
- Sq. Ft.: 1,695
- Bedrooms: 3
- Bathrooms: 2
- Stories: 1
- Garage: 2
Main Level Floor Plan

Lower Level Floor Plan

Living Room

Living Room

Kitchen

Kitchen

Dining Area

Primary Bedroom

Primary Bedroom

Mudroom

Front View

Front Entry

Front-Left View

Rear-Right View

Front-Right View

Details
This charming cottage-style home features an elegant combination of smooth stucco walls accented with wood shutters and trim details. The steeply pitched roof lines and arched windows add character, while a prominent chimney built with stone adds warmth and appeal. A spacious two-car garage is conveniently placed to the side, blending seamlessly into the home’s overall design.
Upon entry, there is immediate access to an open living and dining area with a cathedral ceiling, which enhances the sense of space. A fireplace anchors the living area, making it a cozy gathering spot. Adjacent to the dining area, the spacious kitchen features an island, pantry, and ample cabinetry. A convenient mudroom with catch-all space connects the garage to the home.
On one side of the home, the primary bedroom includes a large walk-in closet and an en-suite bathroom complete with dual vanities, a shower, and a private toilet area. Two additional bedrooms share a second full bathroom, with easy access from the hallway.
The lower level provides additional living space and functionality, including a generously sized family room suitable for gatherings or entertainment. It includes a flex room adaptable as an office or guest space, as well as a fourth bedroom and a nearby full bathroom. There is also substantial unfinished storage space that doubles as a utility area, perfect for keeping the home organized and efficient.
Pin It!

Architectural Designs Plan 623493DJ









