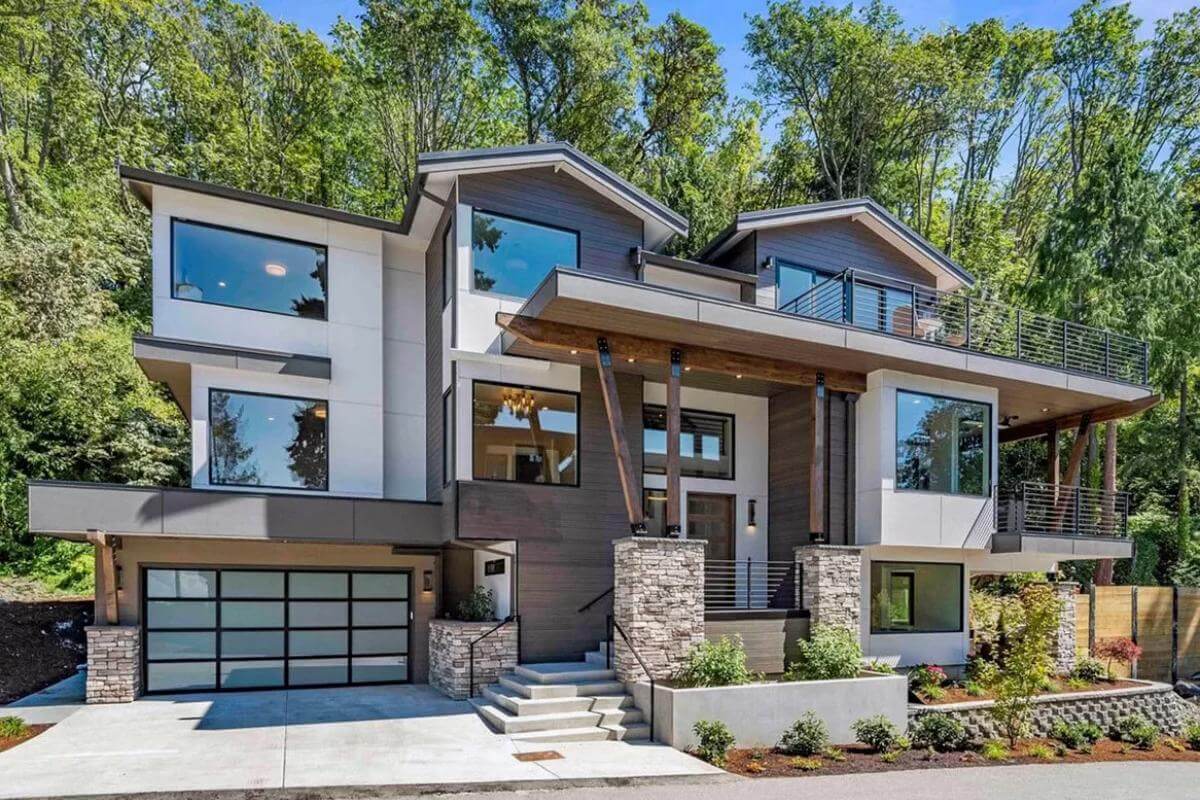
Would you like to save this?
Specifications
- Sq. Ft.: 4,674
- Bedrooms: 5
- Bathrooms: 5.5
- Stories: 2
- Garage: 2
Main Level Floor Plan

Second Level Floor Plan

🔥 Create Your Own Magical Home and Room Makeover
Upload a photo and generate before & after designs instantly.
ZERO designs skills needed. 61,700 happy users!
👉 Try the AI design tool here
Lower Level Floor Plan

Front View

Stairs

Kitchen

Would you like to save this?
Kitchen

Pantry

Great Room

Great Room

Dining Room

Outdoor Dining

Outdoor Living Space

Covered Patio

🔥 Create Your Own Magical Home and Room Makeover
Upload a photo and generate before & after designs instantly.
ZERO designs skills needed. 61,700 happy users!
👉 Try the AI design tool here
Primary Bedroom

Primary Bathroom

Primary Closet

Sundeck

Laundry Room

Would you like to save this?
Bedroom

Bedroom

Bedroom

Office

Powder Bath

Exercise Room

Details
A beautiful blend of wood siding, concrete panels, and natural stones adorns this 5-bedroom contemporary home.
Inside, an open floor plan seamlessly integrates the dining room, great room, and kitchen. There’s a fireplace for a cozy ambiance and sliding glass doors create seamless indoor-outdoor living. The kitchen features a roomy pantry and a large island with double sinks and a snack bar for casual meals.
A quiet den and a guest bedroom complete with a full bath and a walk-in closet round out the main level.
Upstairs, three bedrooms reside along with a laundry room and a versatile loft. The vaulted primary bedroom offers a serene retreat with a private deck, a spa-like ensuite, and a massive walk-in closet with direct access to the laundry room.
The walkout basement provides an additional bedroom, a rec room with a kitchenette, and a mudroom that opens to the garage.
Pin It!

Architectural Designs Plan 23979JD






