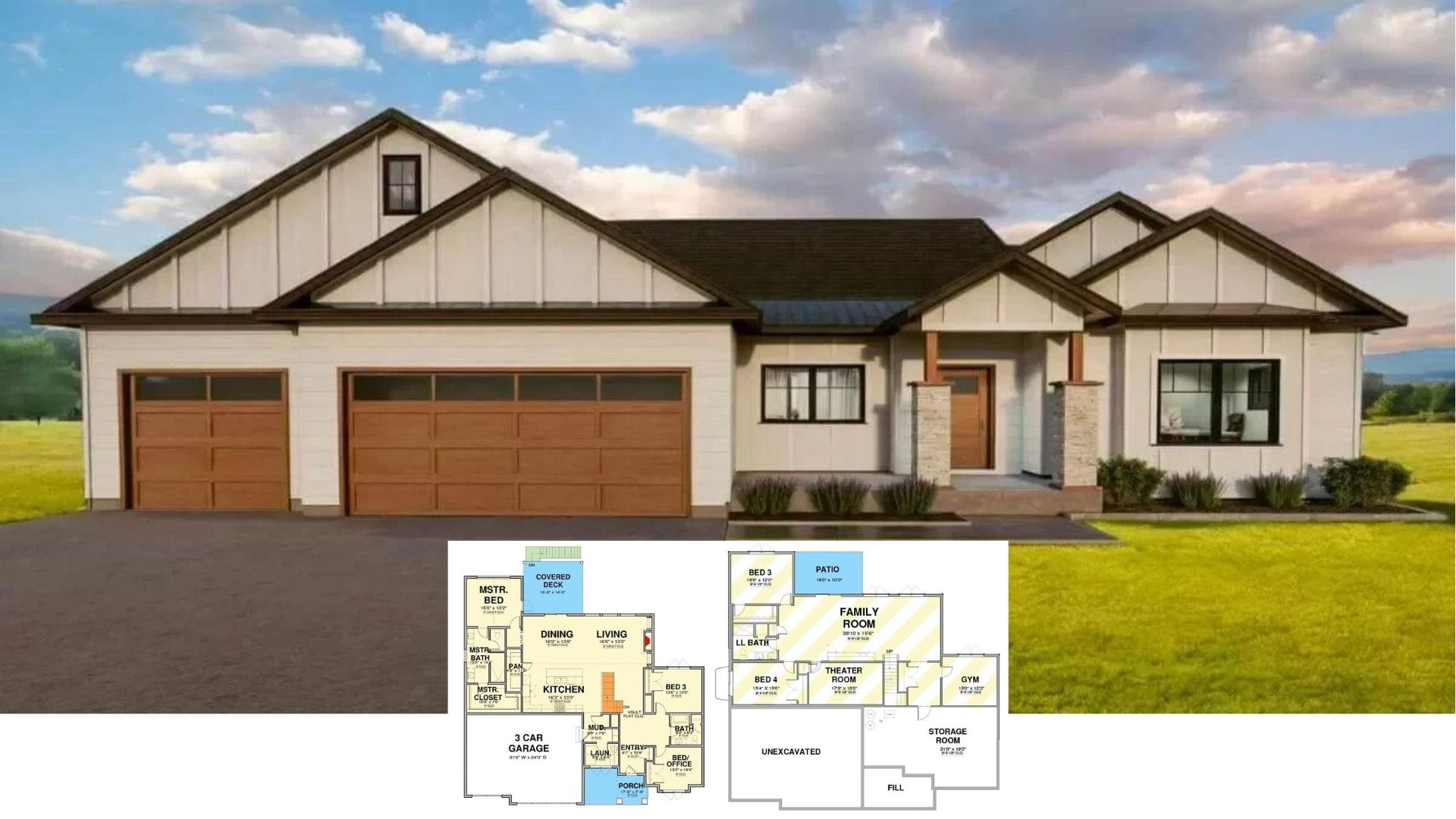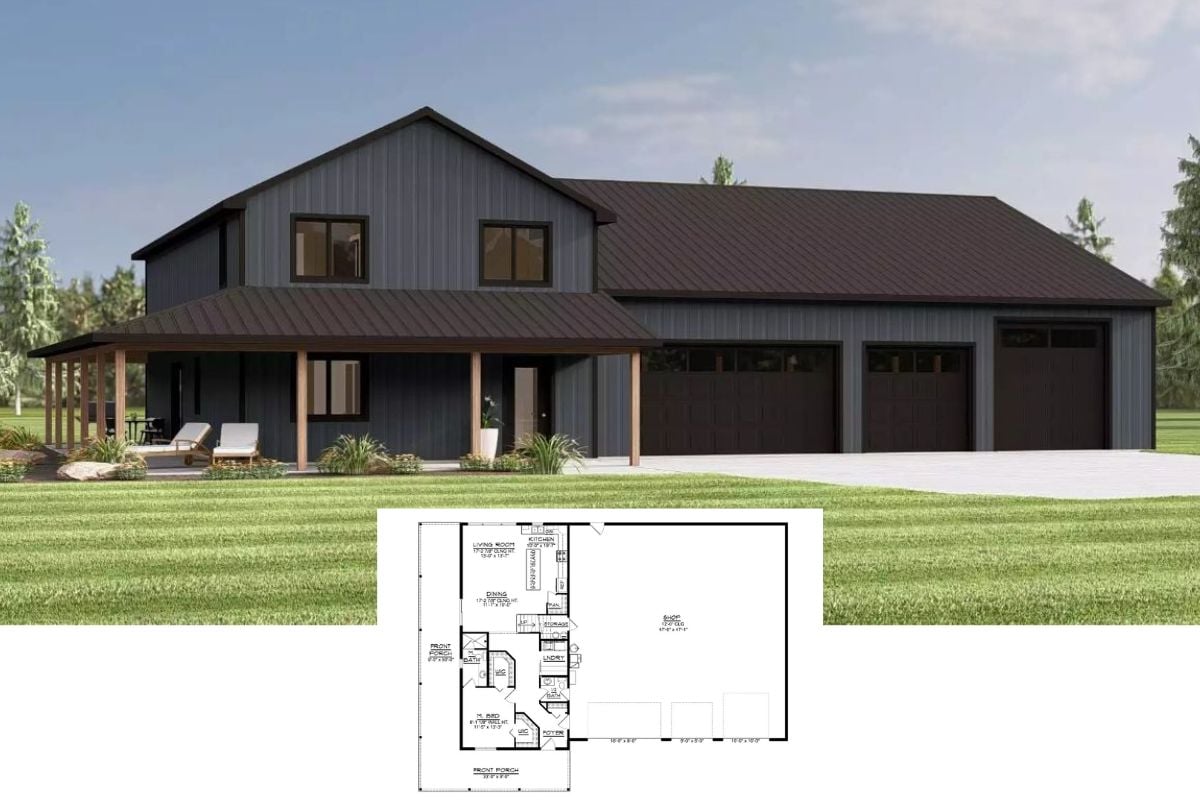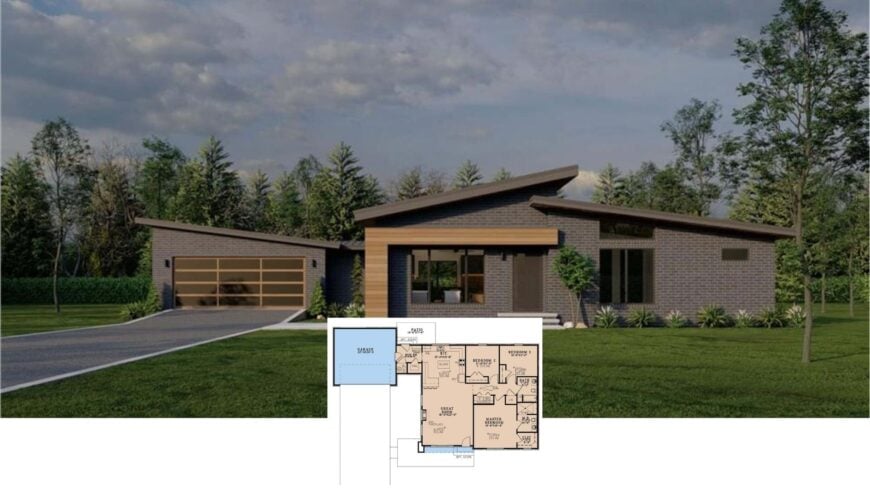
Would you like to save this?
Step inside this impressive mid-century contemporary home that seamlessly blends style and function. Spanning 2,200 square feet, this architectural gem offers 3 bedrooms and 2 bathrooms, all under striking roof angles and a smooth, sophisticated facade.
The textured brick exterior is beautifully paired with a vast array of windows, creating a light-filled interior that feels both spacious and inviting. With a single-story layout and a 2-car garage, this home combines practicality with timeless style.
Mid-Century Contemporary Home with Clean Lines and Bold Roof Angles
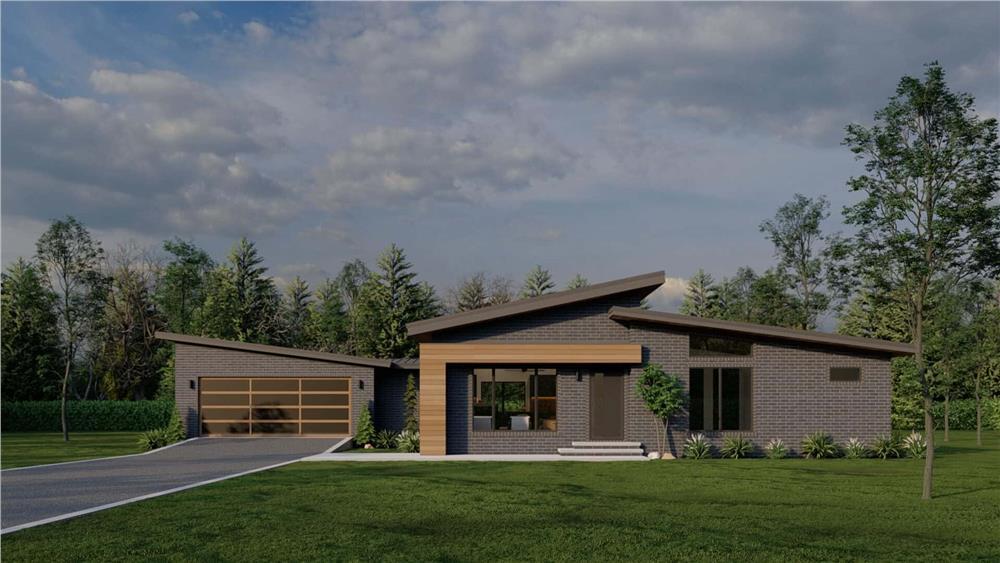
Embracing the iconic features of mid-century contemporary design, this home showcases clean lines, large expanses of glass, and unobstructed views.
As I dive into its thoughtful floor plan, I can’t help but admire how the open great room leads seamlessly into a well-equipped kitchen, providing effortless flow for both everyday living and entertaining.
The strategic placement of the mudroom adds to the practical appeal, connecting the garage to the heart of the home with ease.
Explore the Open Layout of This Thoughtfully Designed Floor Plan
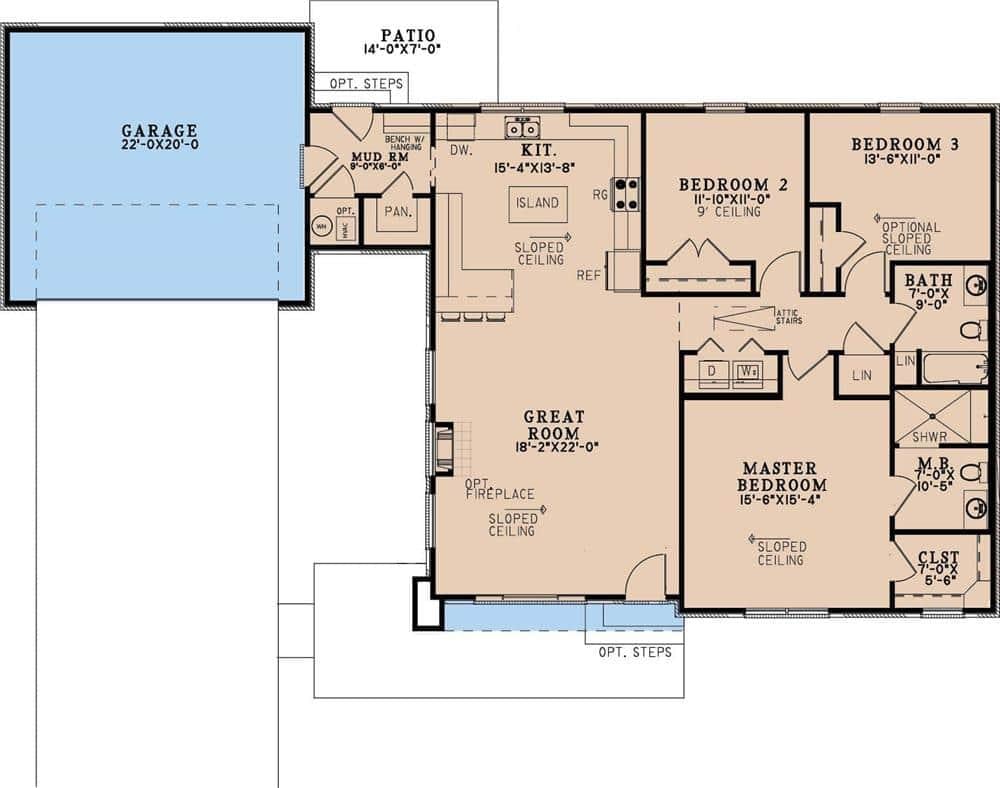
🔥 Create Your Own Magical Home and Room Makeover
Upload a photo and generate before & after designs instantly.
ZERO designs skills needed. 61,700 happy users!
👉 Try the AI design tool here
This floor plan hints at a clever use of space with its open great room leading into the kitchen, complete with a central island. The master bedroom is secluded, offering privacy and a connection to its own bath, while two additional bedrooms share a conveniently located bathroom.
I like how the mudroom connects the garage to the main house, making storage and organization a breeze.
Source: The Plan Collection – Plan 193-1323
Mid-Century Contemporary Style with Striking Horizontal Wood Paneling

This home features a harmonious blend of brick and horizontal wood paneling, adding warmth and character to its mid-century innovative design. The expansive garage door, with its contemporary lines, blends seamlessly with the structure, while the broad overhangs accentuate the bold roof angles.
I appreciate how the clean landscaping complements the home’s sophisticated silhouette, creating a balanced and inviting exterior.
Spot the Angular Roof and Polished Brickwork in This Contemporary Design
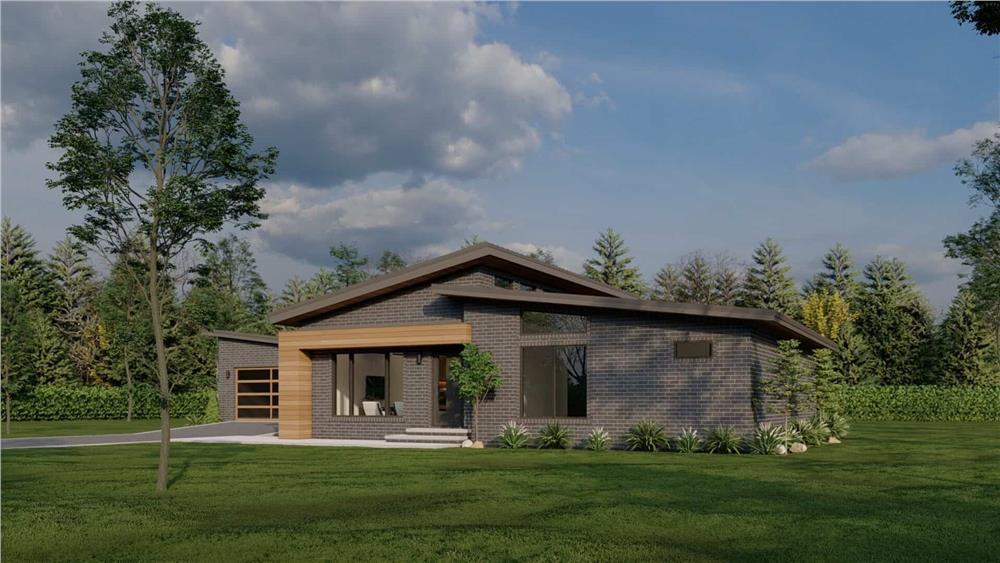
This home captures a contemporary flair with its sharp angular rooflines that create a dynamic silhouette. The blend of dark brick and wood paneling adds depth and warmth to the exterior, while large windows provide a glimpse into the airy interior.
I admire how the lush landscaping enhances the facade, giving it a seamless connection to nature.
Check Out the Refined Rooflines and Brick Facade of This Contemporary Marvel
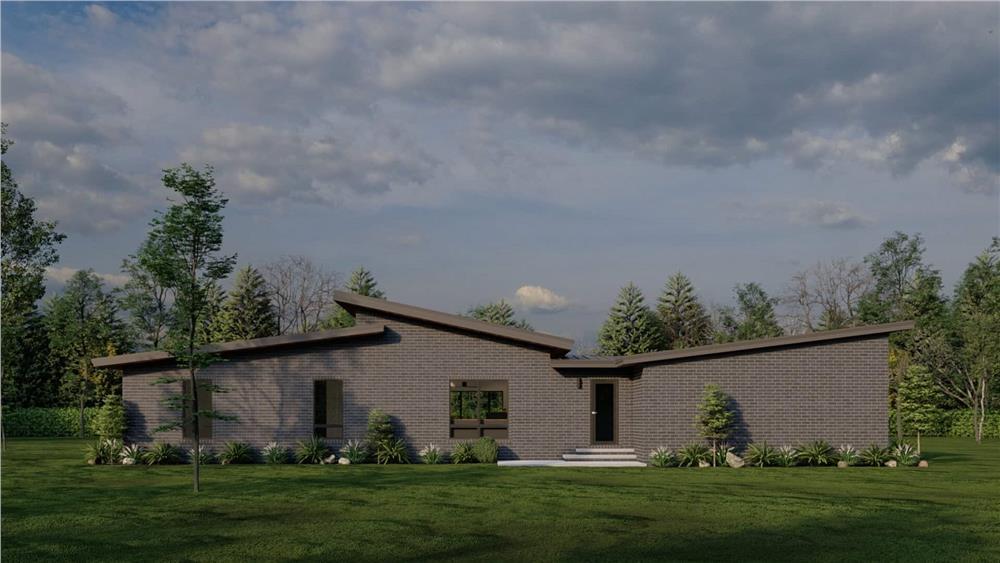
This home’s striking design features bold, sloping rooflines that create a captivating silhouette against the landscape. The dark brick facade adds a solid and warm texture, while the minimal windows offer a peek into the interior without compromising the home’s clean, contemporary lines.
I appreciate how the surrounding greenery enhances its contemporary charm, connecting the architecture seamlessly to nature.
Notice the Wood Ceiling and Sophisticated Lighting in This Open Living Room
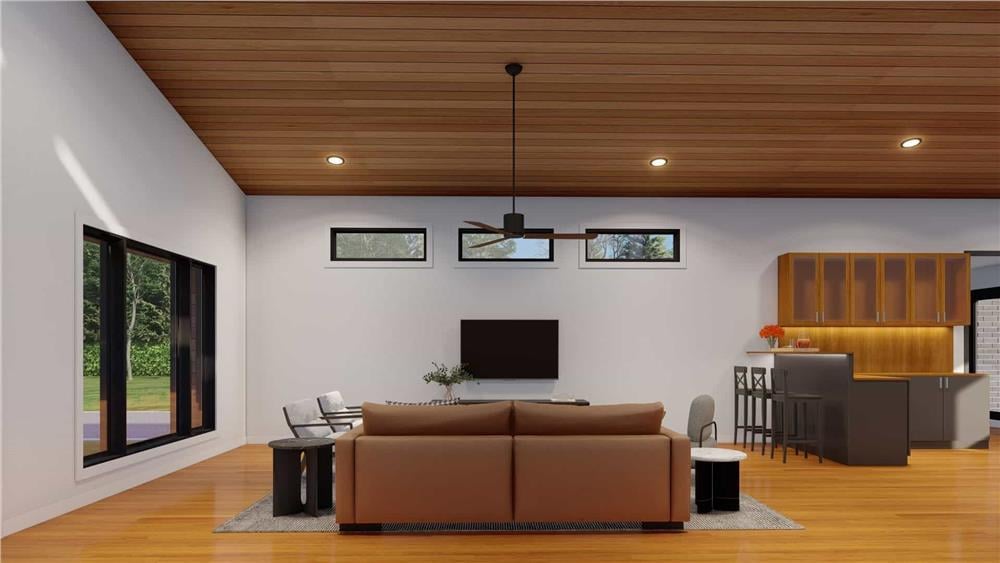
Would you like to save this?
This inviting space features a warm wood ceiling that draws the eye upward, harmoniously connecting with the sophisticated pendant lighting. The open layout combines a comfortable seating area with an innovative kitchen, distinguished by its minimalist cabinetry and stylish breakfast bar.
I like the large windows that flood the room with natural light, creating a comfortable spot that blurs the line between indoor and outdoor living.
Smooth Living Space with a Dramatic Wood Ceiling and Contemporary Accents
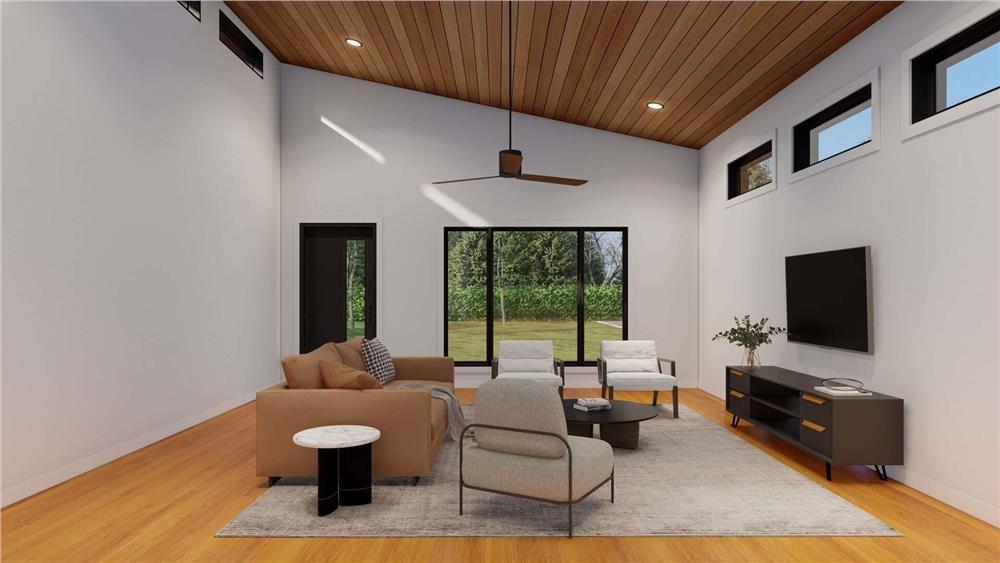
This living room captures attention with its striking wood-paneled ceiling, drawing the eye upward and adding warmth to the minimalist decor. The clean lines of the contemporary furniture complement the expansive windows, which offer a seamless connection to the lush outdoors.
I love how the understated color palette and smooth media console enhance the room’s contemporary, relaxed vibe.
Wow, Check Out the Wood Ceiling and Polished Cabinetry in This Open Living Space
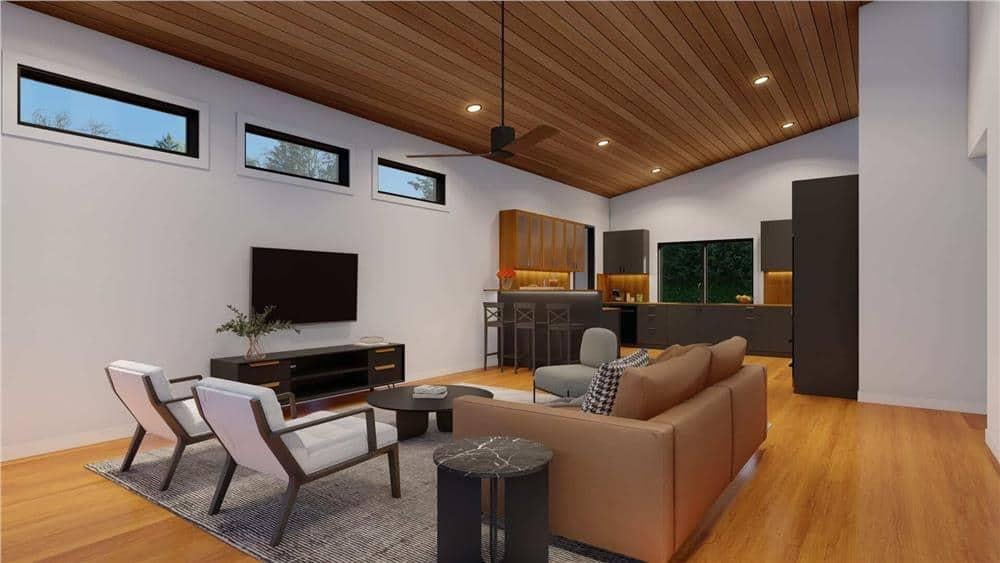
This living area boasts a striking wood ceiling that adds warmth and complements the minimalistic furniture arrangement. The dark cabinetry in the kitchen area forms a refined backdrop, beautifully contrasted by the rich tones of the wood floor.
I love how the high transom windows allow natural light to filter in, creating a balanced and inviting atmosphere.
Wow, Look at the Warm Wood Accents in This Contemporary Kitchen

This kitchen features striking wood elements, from the ceiling to the cabinetry, providing a warm contrast to the sophisticated black appliances. The under-cabinet lighting adds a subtle glow, accentuating the minimalist design and clean lines.
I love how the bar area, with its dark stools, offers a casual spot for grabbing a quick bite or chatting with friends.
Wow, Look at the Warm Wood Accents in This Innovative Kitchen
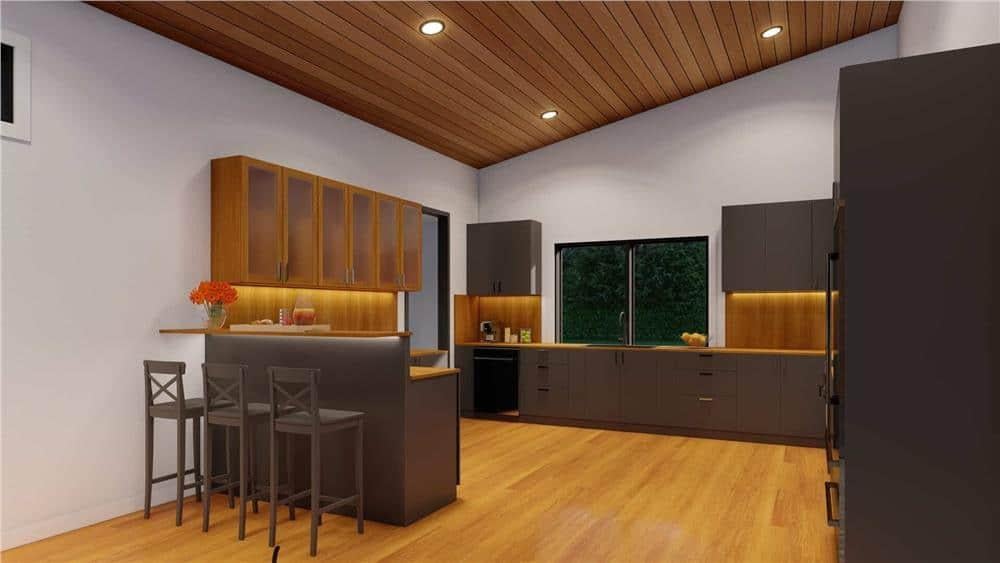
This kitchen features striking wood elements, from the ceiling to the cabinetry, providing a warm contrast to the sophisticated black appliances. The under-cabinet lighting adds a subtle glow, accentuating the minimalist design and clean lines.
I love how the bar area, with its dark stools, offers a casual spot for grabbing a quick bite or chatting with friends.
Spot the Pleasant Wood Ceilings and Innovative Built-in Bar Area
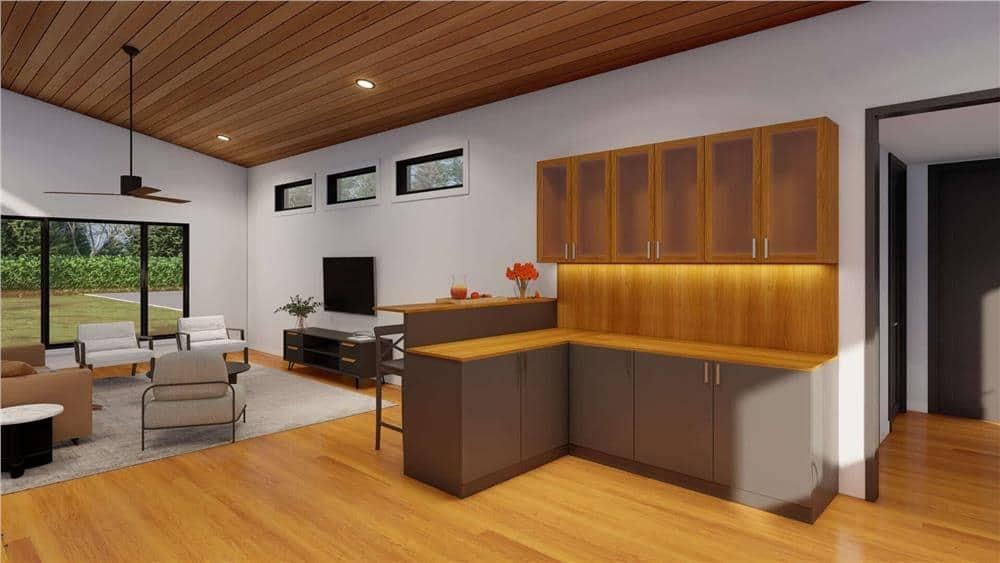
This inviting living area features a warm wood ceiling that adds depth and character to the minimalist design. The built-in bar area is smooth and practical, providing storage with its upper cabinets and a functional countertop for entertaining.
I love how the high transom windows and large sliding doors flood the space with natural light, creating a seamless connection to the outdoors.
Smooth Contemporary Kitchen with Striking Under-Cabinet Lighting
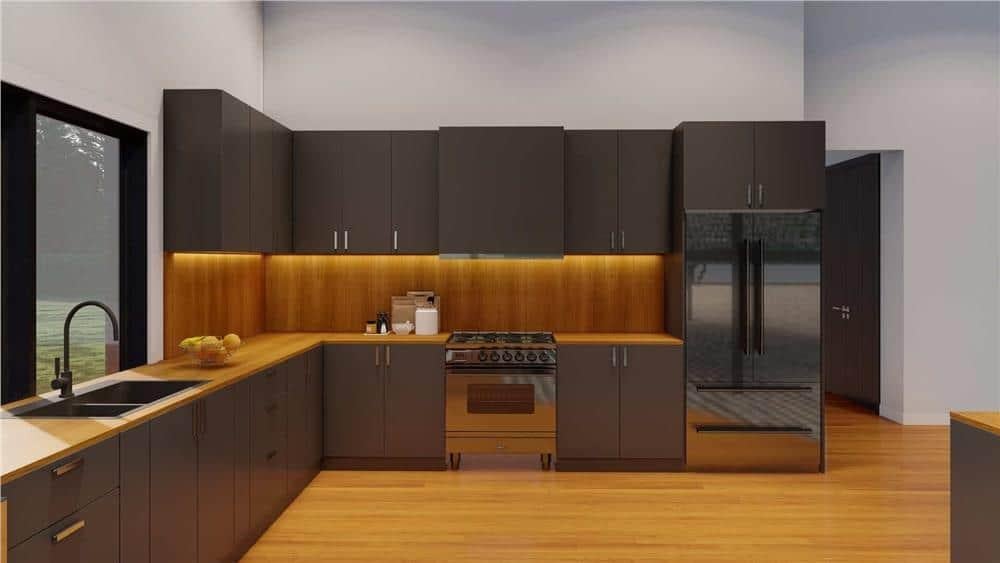
This kitchen stands out with its refined dark cabinetry that beautifully contrasts with warm wood countertops and floors. The under-cabinet lighting creates a subtle glow, highlighting the clean lines and minimalist design.
I love the way the large window next to the sink invites natural light, adding depth and an airy feel to the space.
Don’t Miss the Striking Wood Ceiling in This Open Living Space
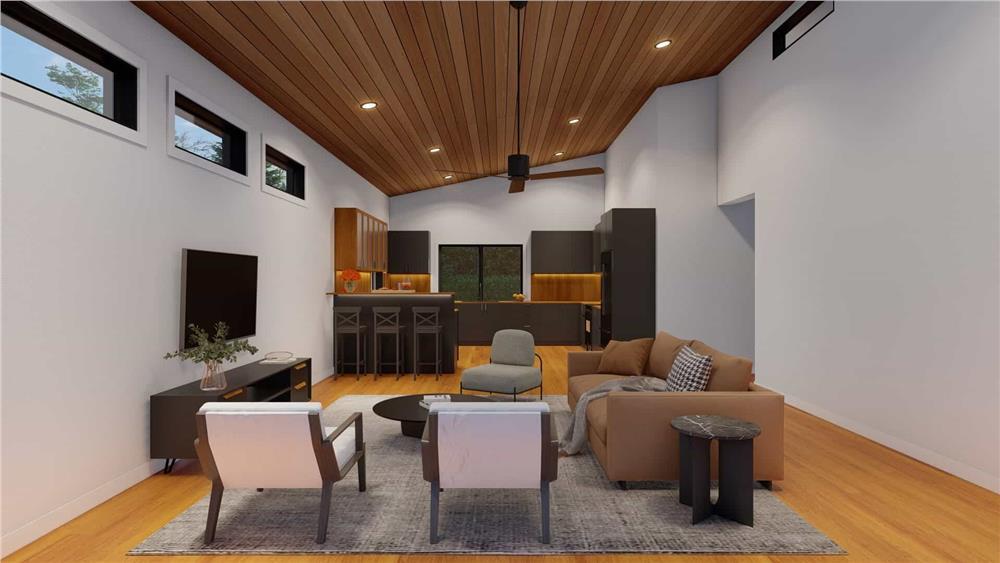
This living area boasts a dramatic wood ceiling that guides the eye across the room, balancing the minimalistic design and progressive furnishings. The refined dark cabinetry in the kitchen provides a bold contrast against the warm tones of the floor, creating a harmonious blend of textures.
I love how the high transom windows invite natural light, enhancing the space’s open and inviting atmosphere.
Source: The Plan Collection – Plan 193-1323

