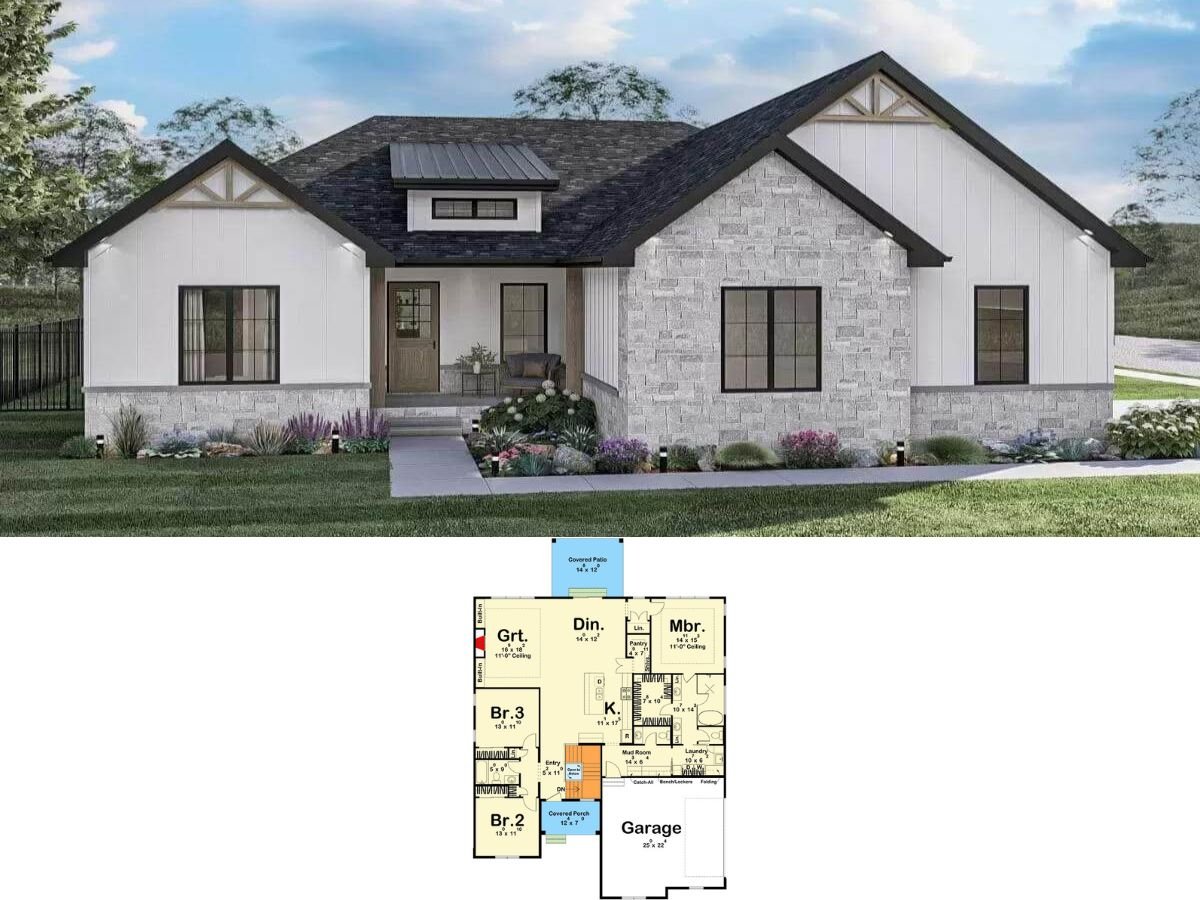
Would you like to save this?
Specifications
- Sq. Ft.: 2,535
- Bedrooms: 3
- Bathrooms: 2.5
- Stories: 1
- Garage: 2-3
Main Level Floor Plan

Lower Level Floor Plan

🔥 Create Your Own Magical Home and Room Makeover
Upload a photo and generate before & after designs instantly.
ZERO designs skills needed. 61,700 happy users!
👉 Try the AI design tool here
Rear View

Side View

Entry

Living Room

Would you like to save this?
Kitchen

Open-Concept Living

Open-Concept Living

Primary Bedroom

Details
This contemporary two-level home blends clean architectural lines with functional living spaces. The exterior features modern styling with sharp roof angles, a mix of horizontal siding and natural wood accents, and expansive windows that flood the interior with natural light. A second-story balcony with a sleek black railing offers an elevated outdoor retreat overlooking the backyard patio, accessible via wide sliding glass doors on the lower level.
Inside, the foyer opens into a seamless flow between the living room, dining area, and kitchen. The kitchen includes an island, pantry, and easy access to the dining area. Adjacent to the kitchen are two bedrooms that share a full bath, while the private owner’s suite features a walk-in closet and an ensuite bathroom. A laundry room and access to the garage are situated near the center of the layout for optimal functionality.
The lower level is designed for entertaining and utility. A spacious family room anchors the floor and includes a built-in wet bar for hosting guests. Additional features include a large storage room, a secondary storage area with its own garage door, a change room, a powder room, and a utility room. This level’s multiple sliding glass doors connect to the outdoor patio, enhancing indoor-outdoor living potential.
Pin It!

Architectural Designs Plan 485005DUG






