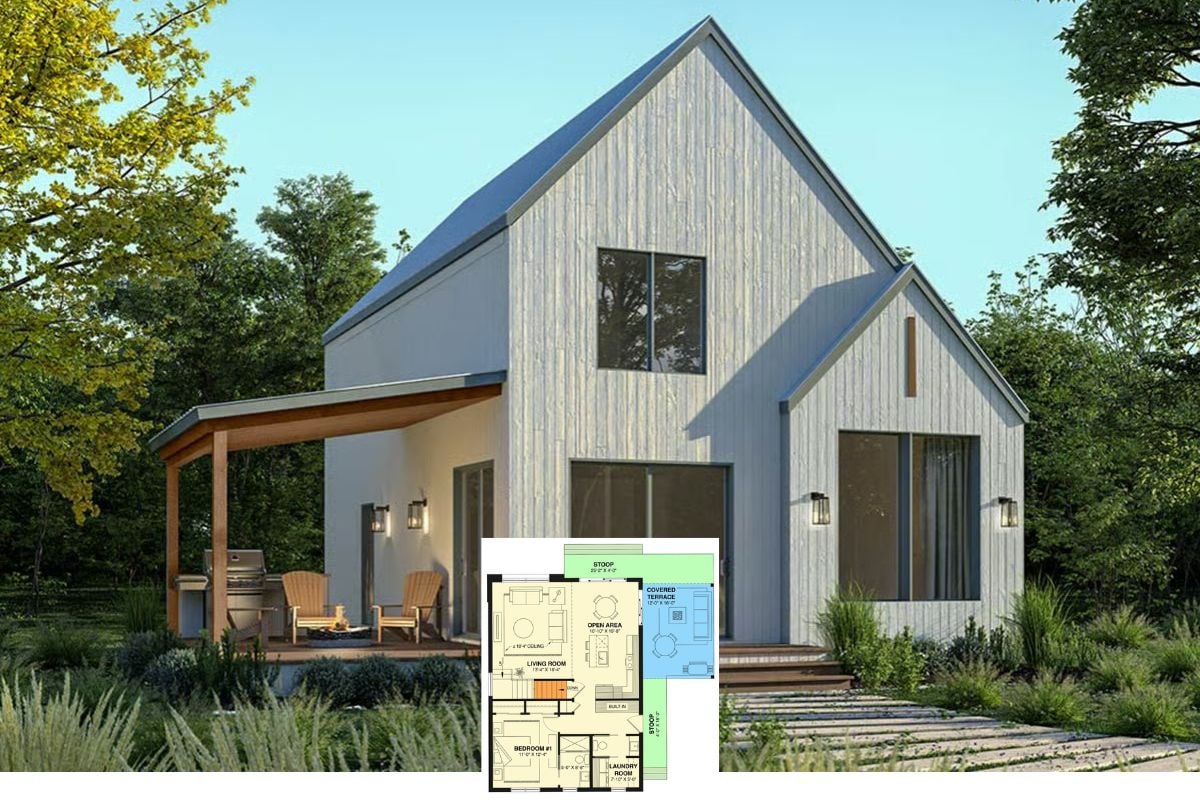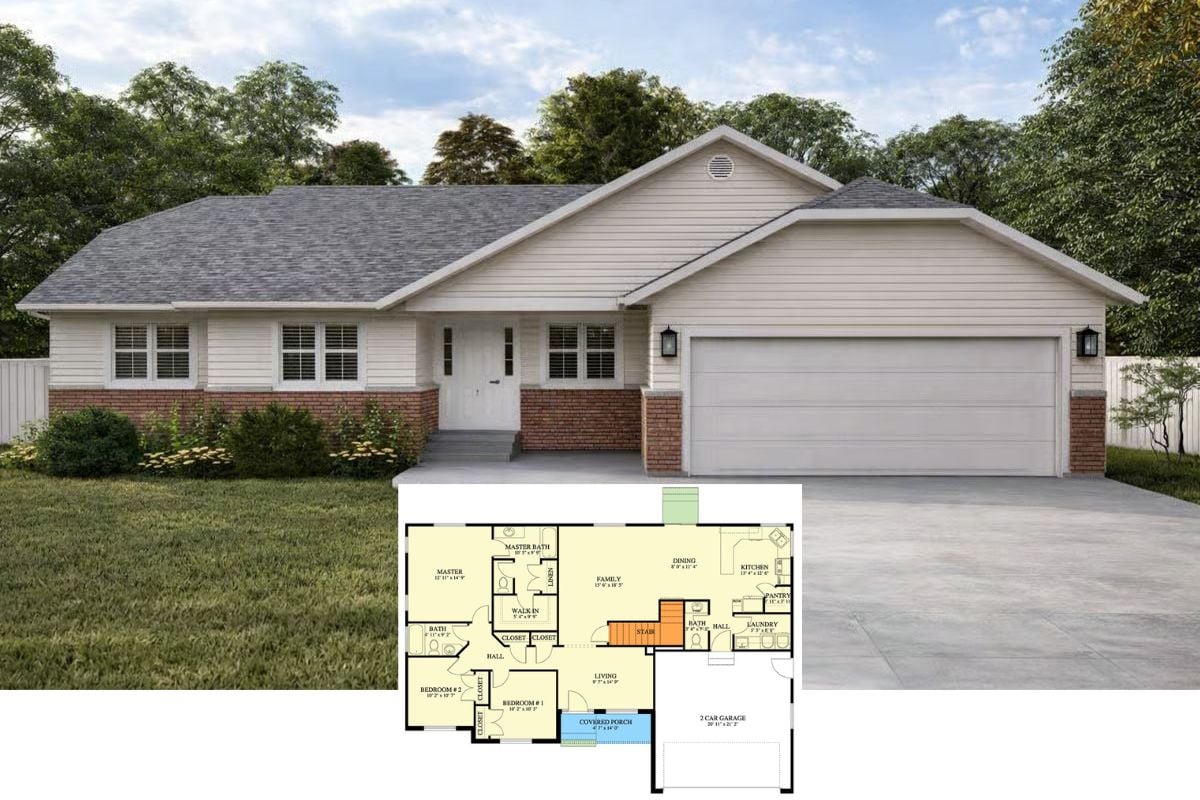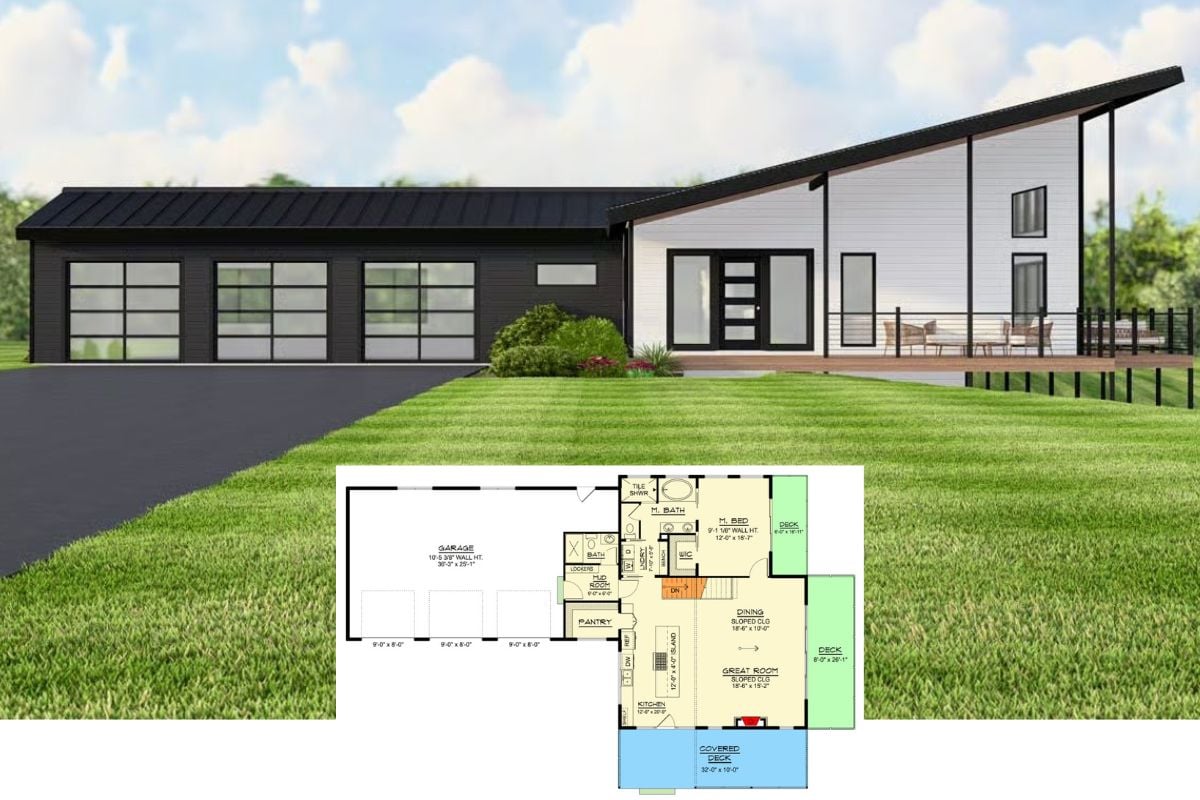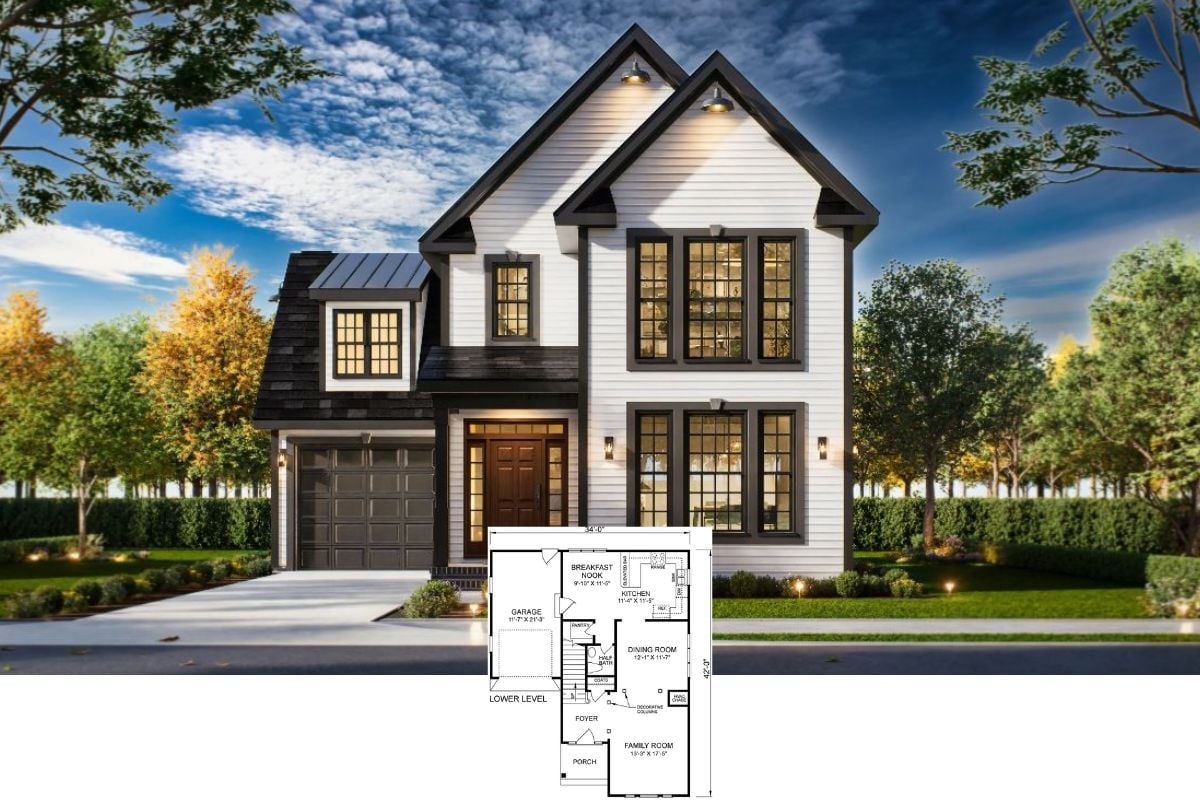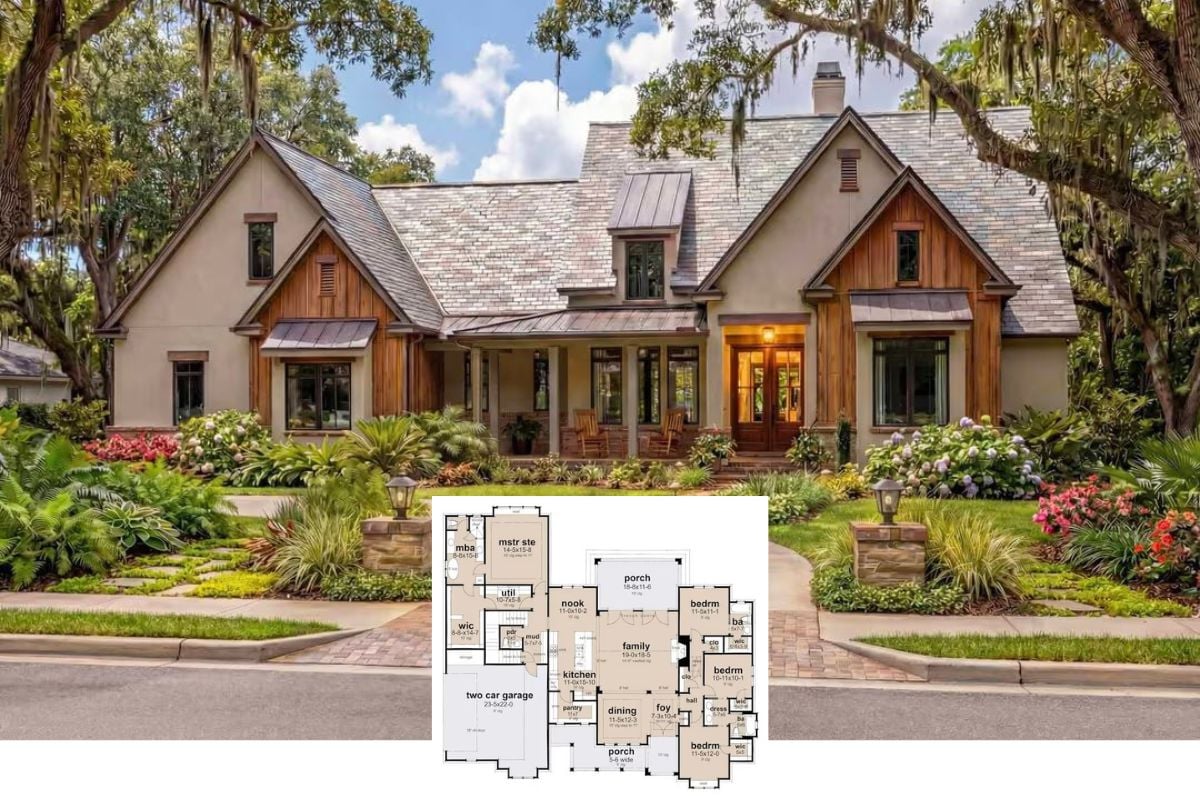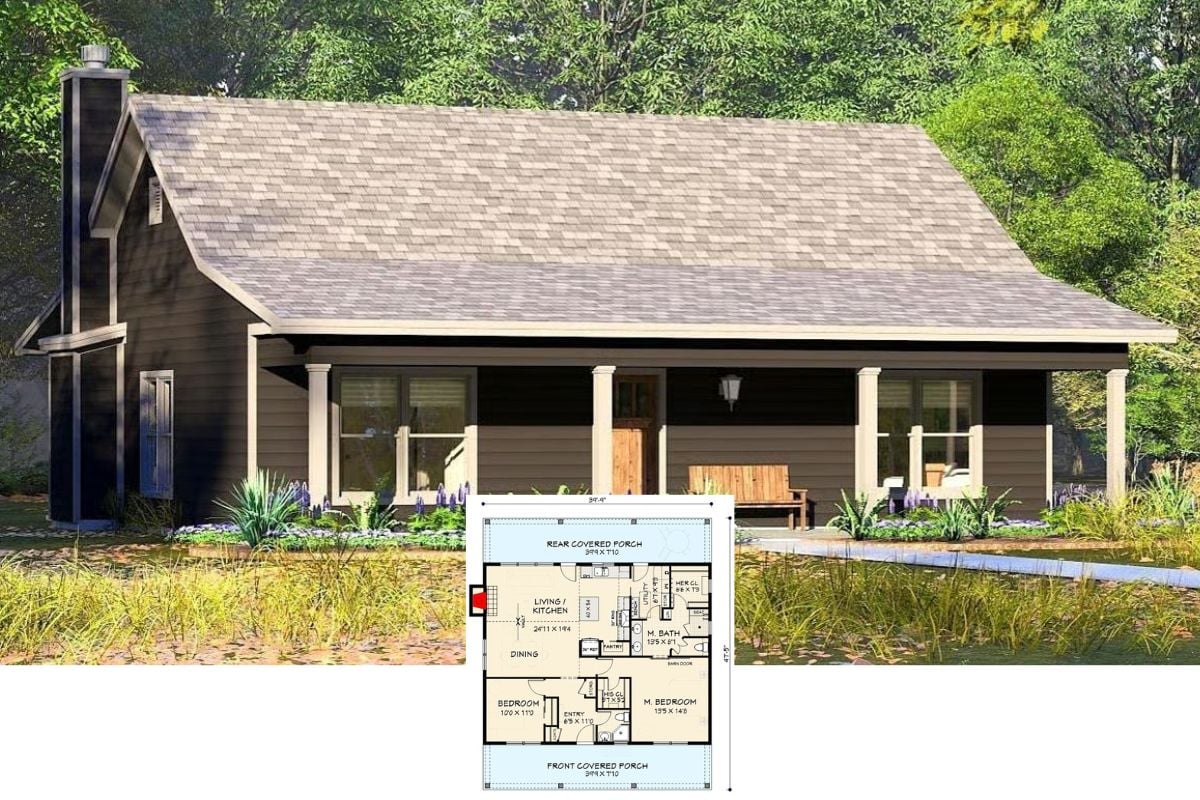
Would you like to save this?
Specifications
- Sq. Ft.: 2,445
- Bedrooms: 3
- Bathrooms: 2.5
- Stories: 1
- Garage: 3
Main Level Floor Plan

Lower Level Floor Plan

Entry

Great Room

Were You Meant
to Live In?
Dining Area

Kitchen

Great Room

Home Stratosphere Guide
Your Personality Already Knows
How Your Home Should Feel
113 pages of room-by-room design guidance built around your actual brain, your actual habits, and the way you actually live.
You might be an ISFJ or INFP designer…
You design through feeling — your spaces are personal, comforting, and full of meaning. The guide covers your exact color palettes, room layouts, and the one mistake your type always makes.
The full guide maps all 16 types to specific rooms, palettes & furniture picks ↓
You might be an ISTJ or INTJ designer…
You crave order, function, and visual calm. The guide shows you how to create spaces that feel both serene and intentional — without ending up sterile.
The full guide maps all 16 types to specific rooms, palettes & furniture picks ↓
You might be an ENFP or ESTP designer…
You design by instinct and energy. Your home should feel alive. The guide shows you how to channel that into rooms that feel curated, not chaotic.
The full guide maps all 16 types to specific rooms, palettes & furniture picks ↓
You might be an ENTJ or ESTJ designer…
You value quality, structure, and things done right. The guide gives you the framework to build rooms that feel polished without overthinking every detail.
The full guide maps all 16 types to specific rooms, palettes & furniture picks ↓
Primary Bedroom

Primary Bathroom

Primary Bathroom

Front Entry

Right View

Left View

🔥 Create Your Own Magical Home and Room Makeover
Upload a photo and generate before & after designs instantly.
ZERO designs skills needed. 61,700 happy users!
👉 Try the AI design tool here
Rear View

Details
This contemporary prairie-style home features a sophisticated exterior that blends clean lines with earthy tones. A combination of light stonework and horizontal wood siding gives the facade a balanced, organic feel, while dark trim and sleek black garage doors add modern contrast. The low-pitched rooflines and extended eaves enhance the prairie influence, and the recessed entryway framed by vertical windows makes a striking first impression.
The main level opens into a spacious great room with high ceilings, connecting seamlessly to the kitchen and dining area. The kitchen is centered around a large island and has direct access to both a walk-in pantry and a functional mudroom with built-in lockers, conveniently located by the garage entry. A covered rear deck off the great room offers a perfect spot for outdoor enjoyment.
The primary suite is privately positioned on the left wing. It features a tray ceiling and a spa-like bath with dual vanities, a soaking tub, a walk-in shower, and a sizable closet that connects to the laundry room. Two additional bedrooms share a full bathroom on the opposite side of the home.
The lower level expands the living space with a large family room at the center, flanked by two table areas and a wet bar, making it ideal for entertaining or casual gatherings. It includes three additional bedrooms, with two sharing a full bath. Extra storage rooms, a mechanical area, and dedicated laundry access ensure practical functionality. The covered patio at the rear connects indoor and outdoor living, rounding out a well-designed home suited for both family life and social entertaining.
Pin It!

Architectural Designs Plan 623486DJ



