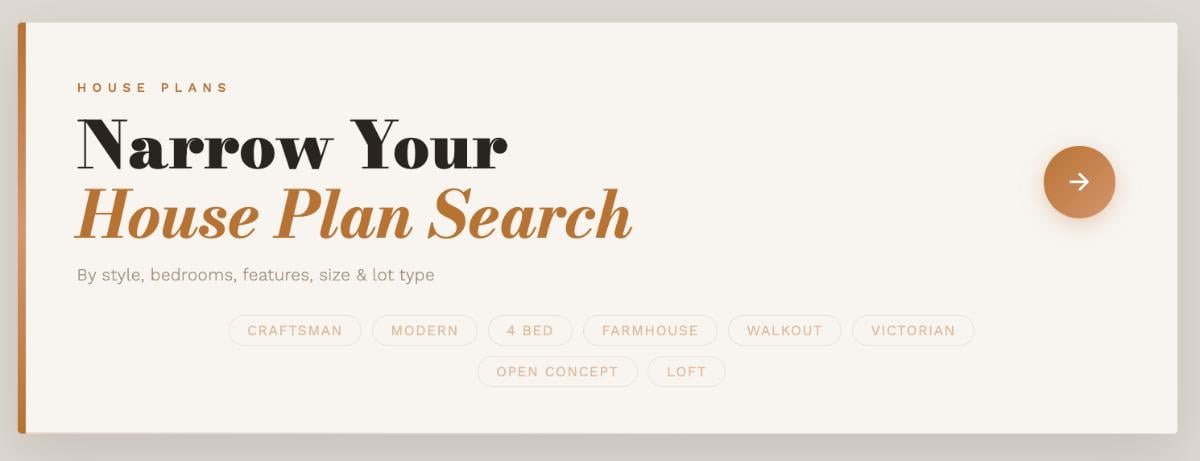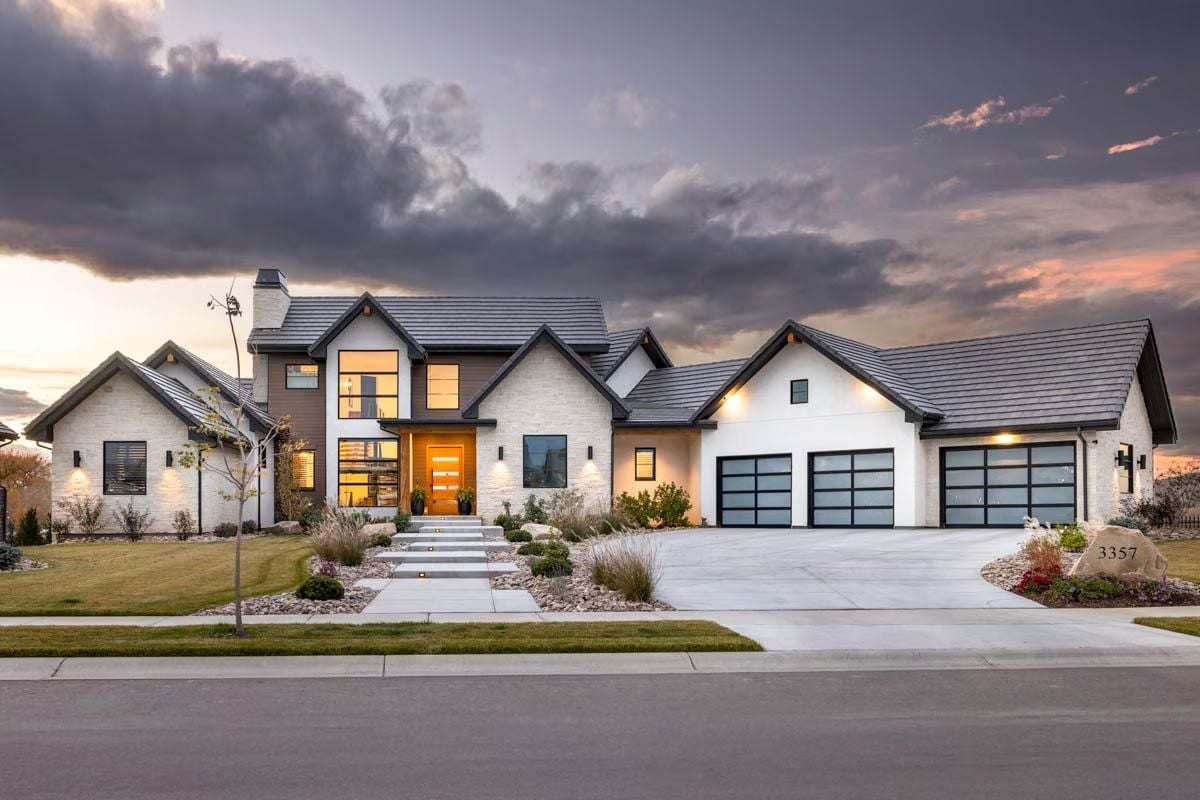
Would you like to save this?
Specifications
- Sq. Ft.: 3,778
- Bedrooms: 3-5
- Bathrooms: 3.5-5.5
- Stories: 2
- Garage: 3
Main Level Floor Plan
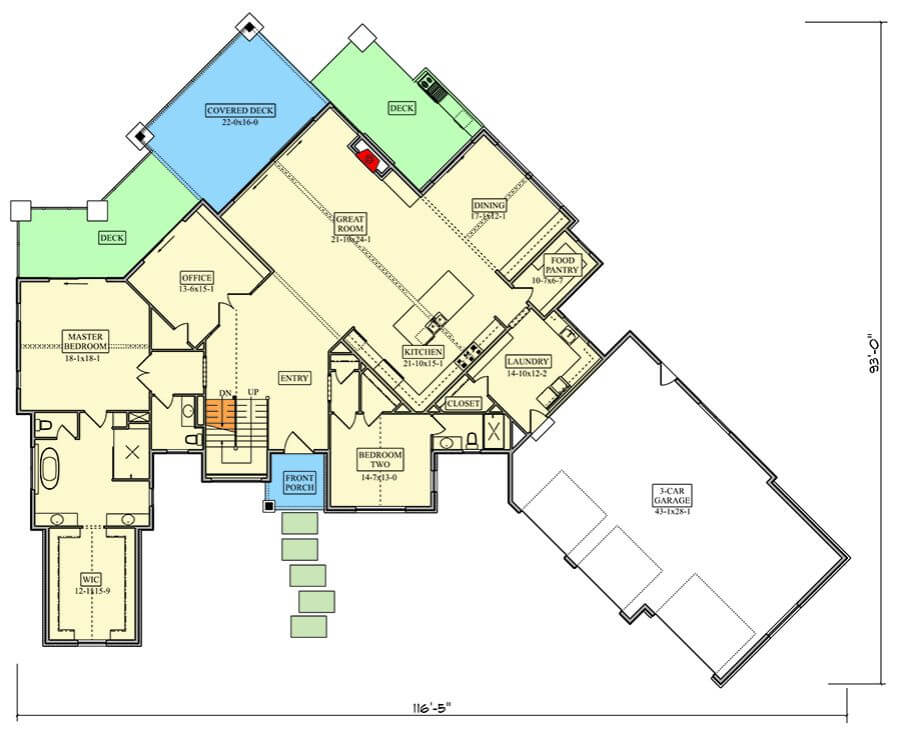
Second Level Floor Plan

Lower Level Floor Plan
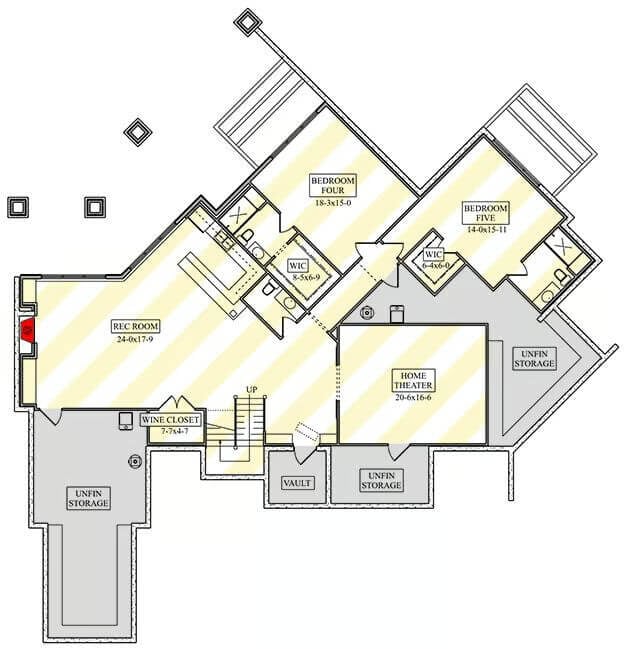
Front View

Front Entry
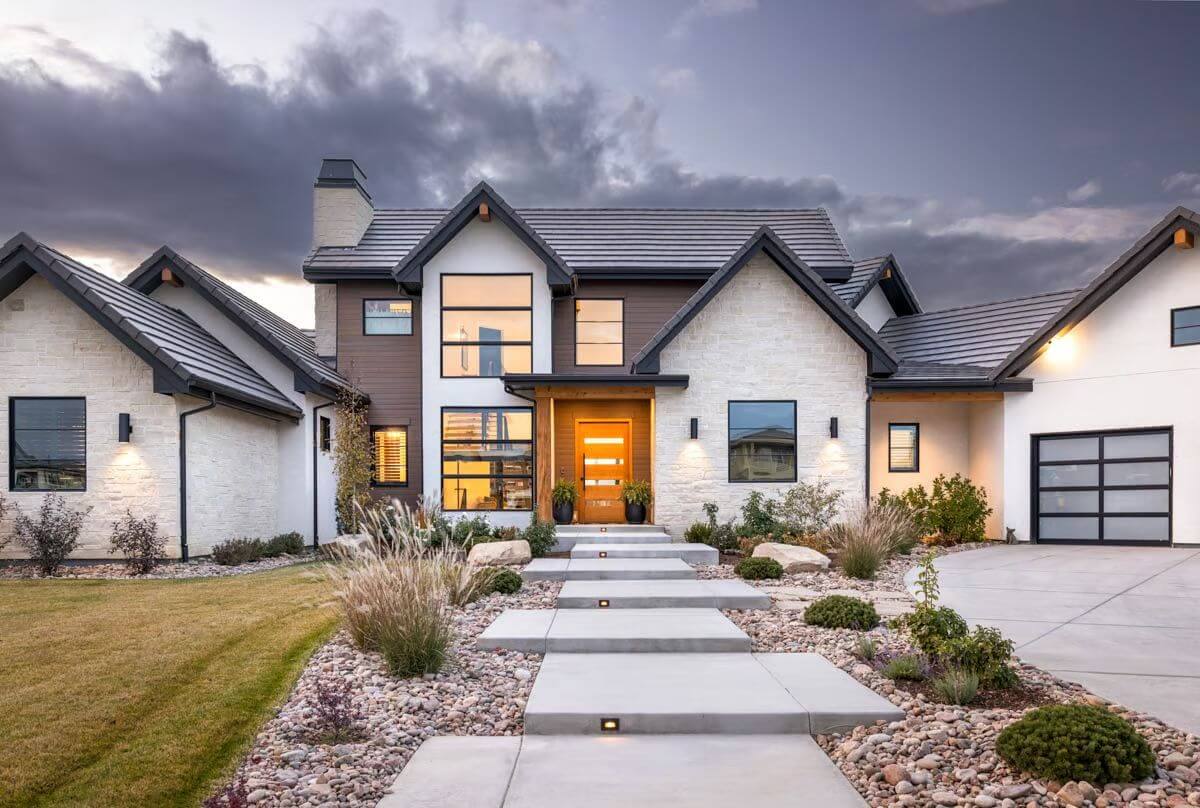
Foyer
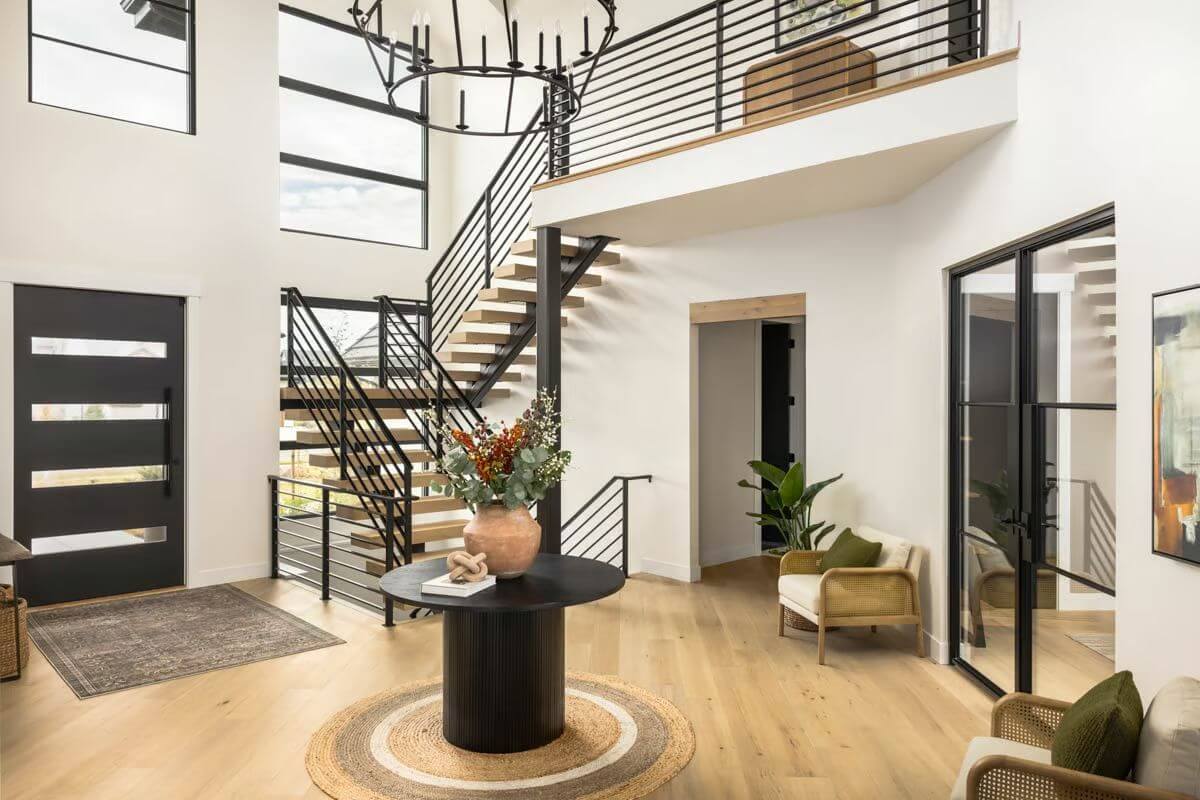
Foyer
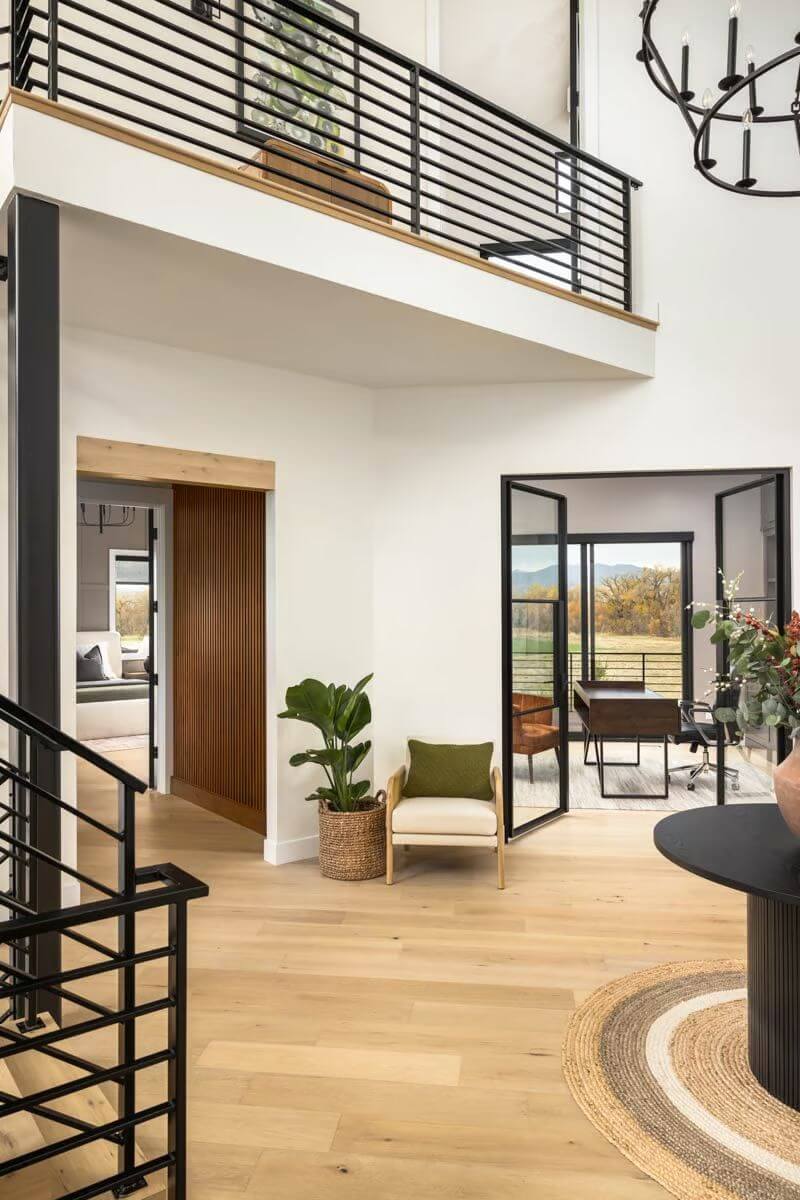
Kitchen Island
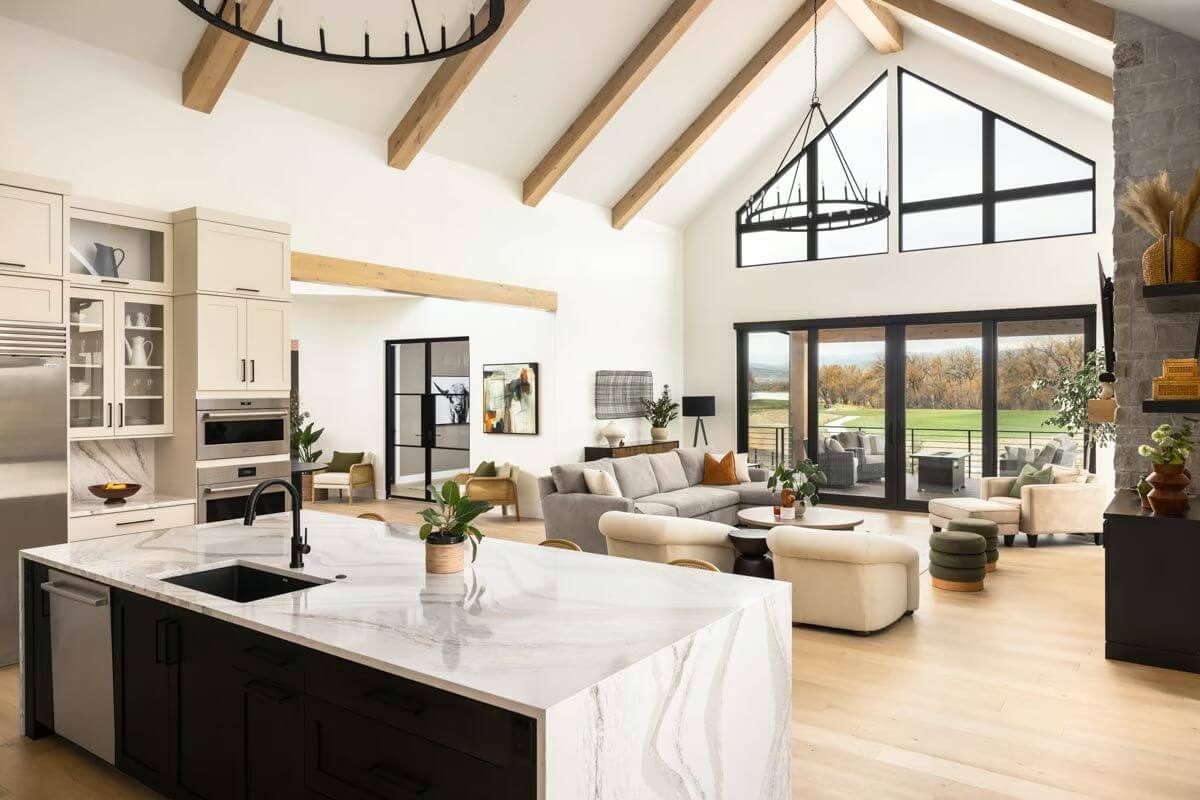
Dining Area
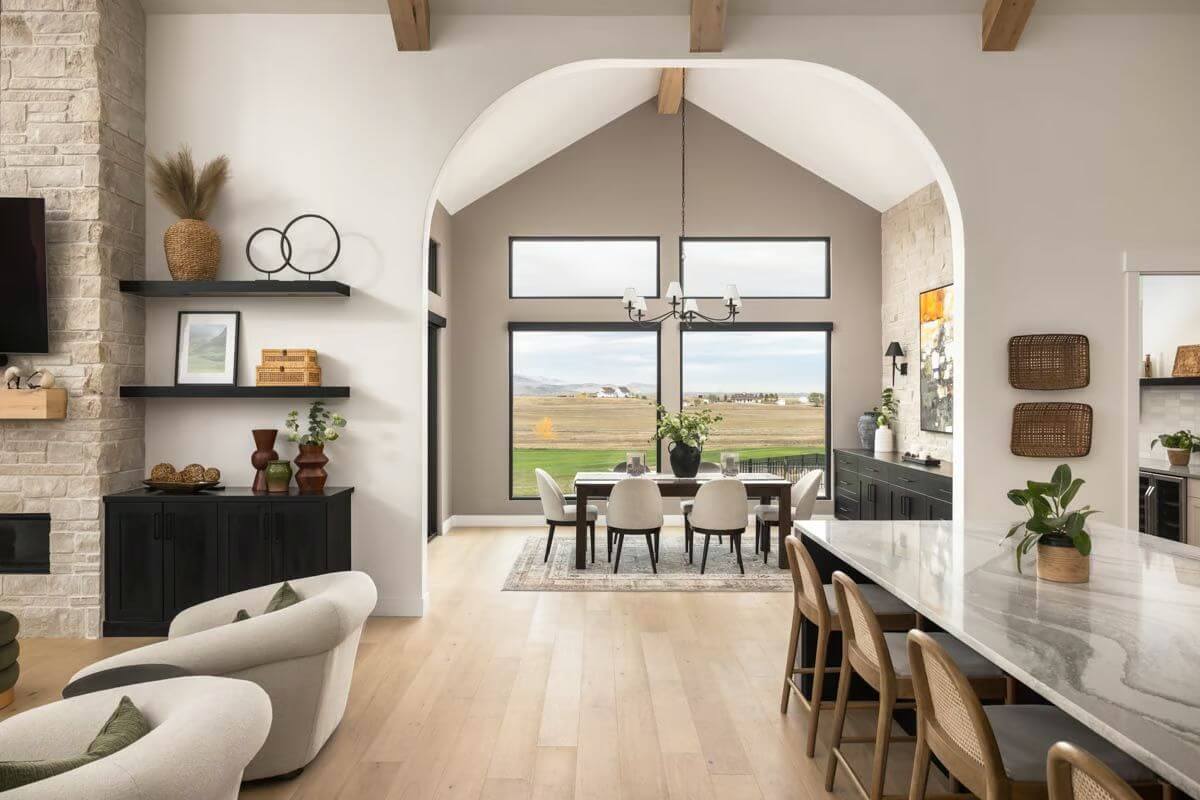
Kitchen
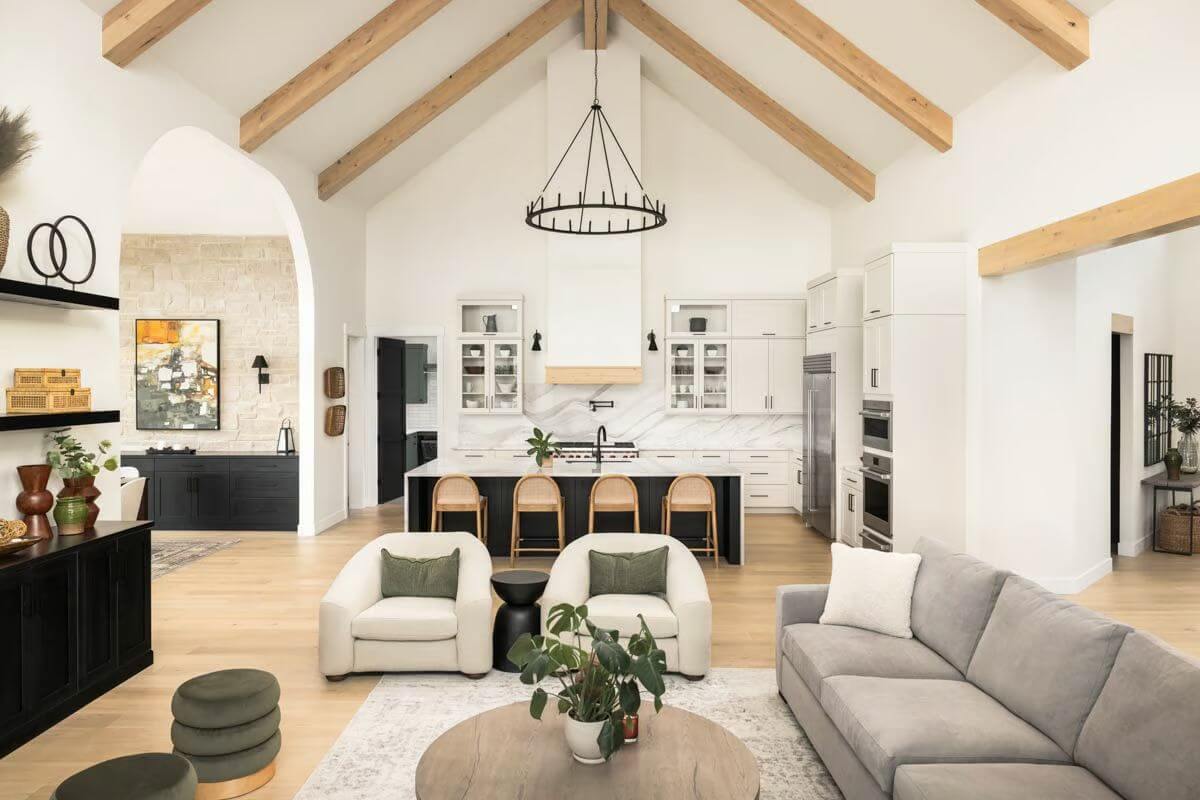
Great Room
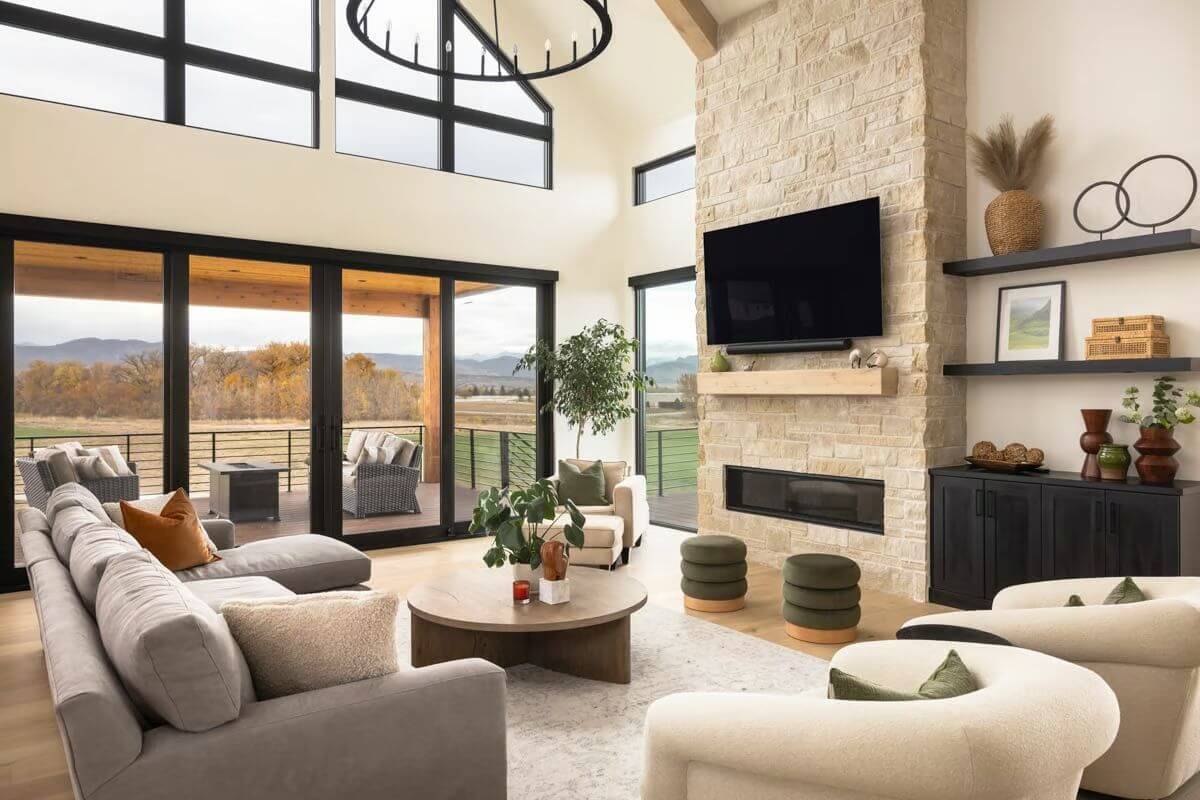
Open-Concept Living
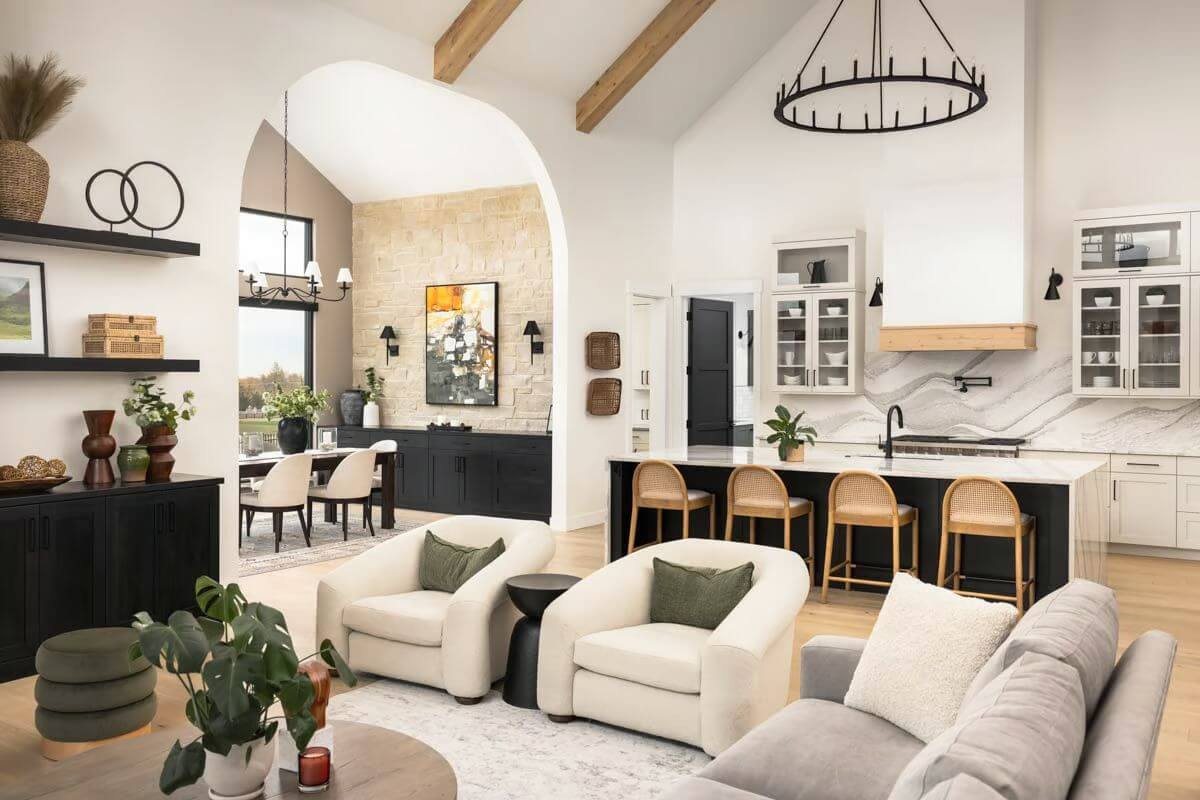
Staircase
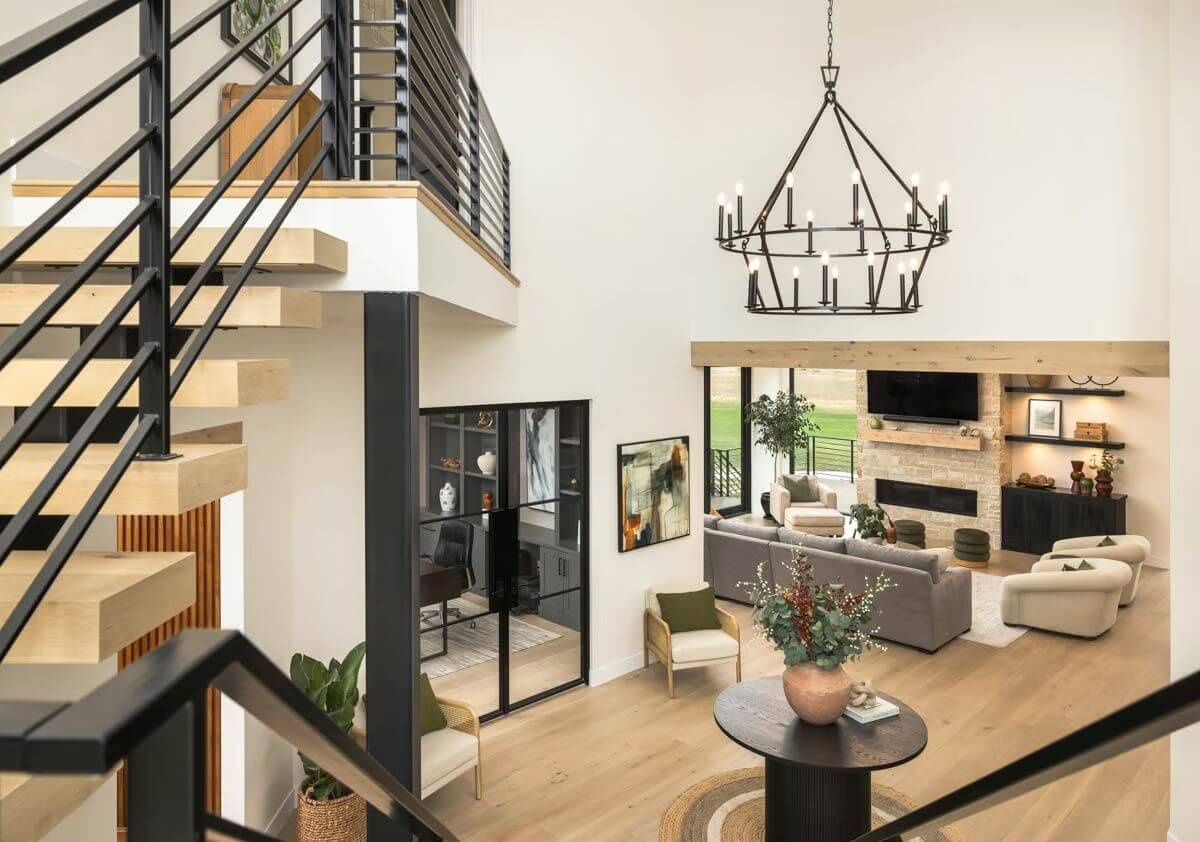
Primary Bedroom
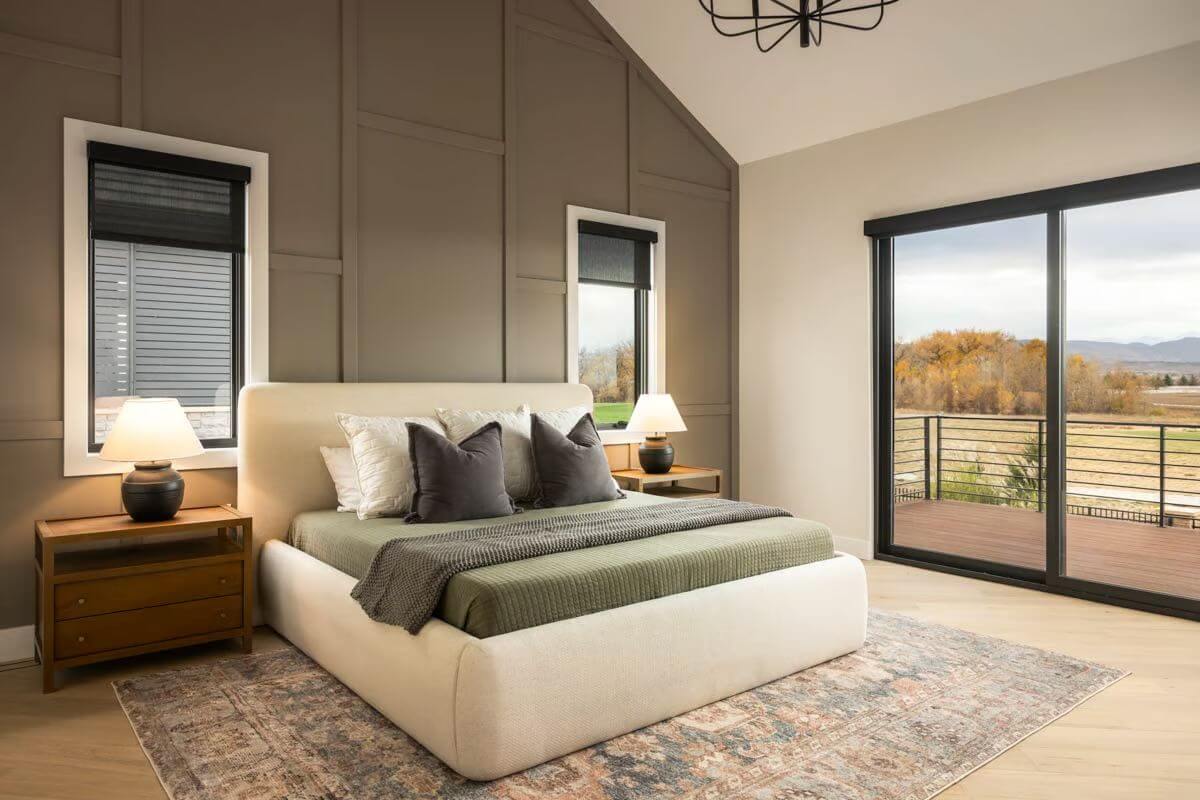
Primary Bathroom
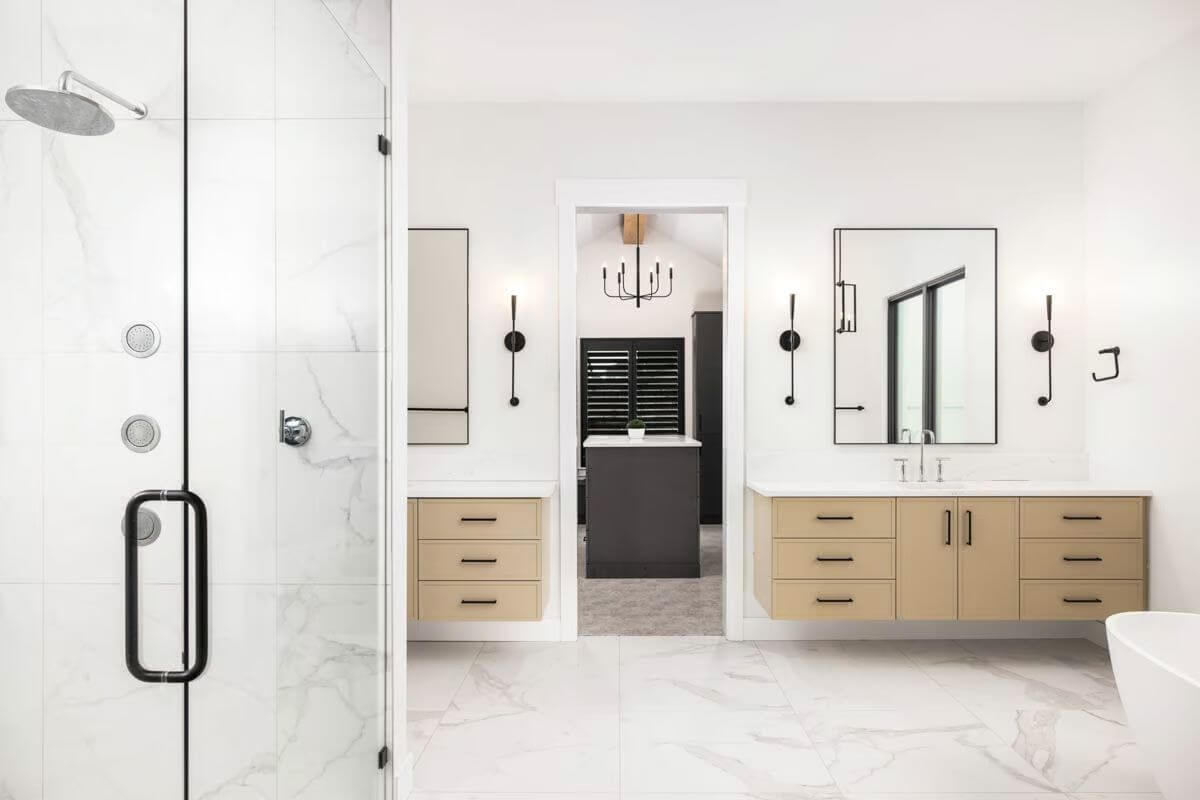
Bedroom

Rec Room
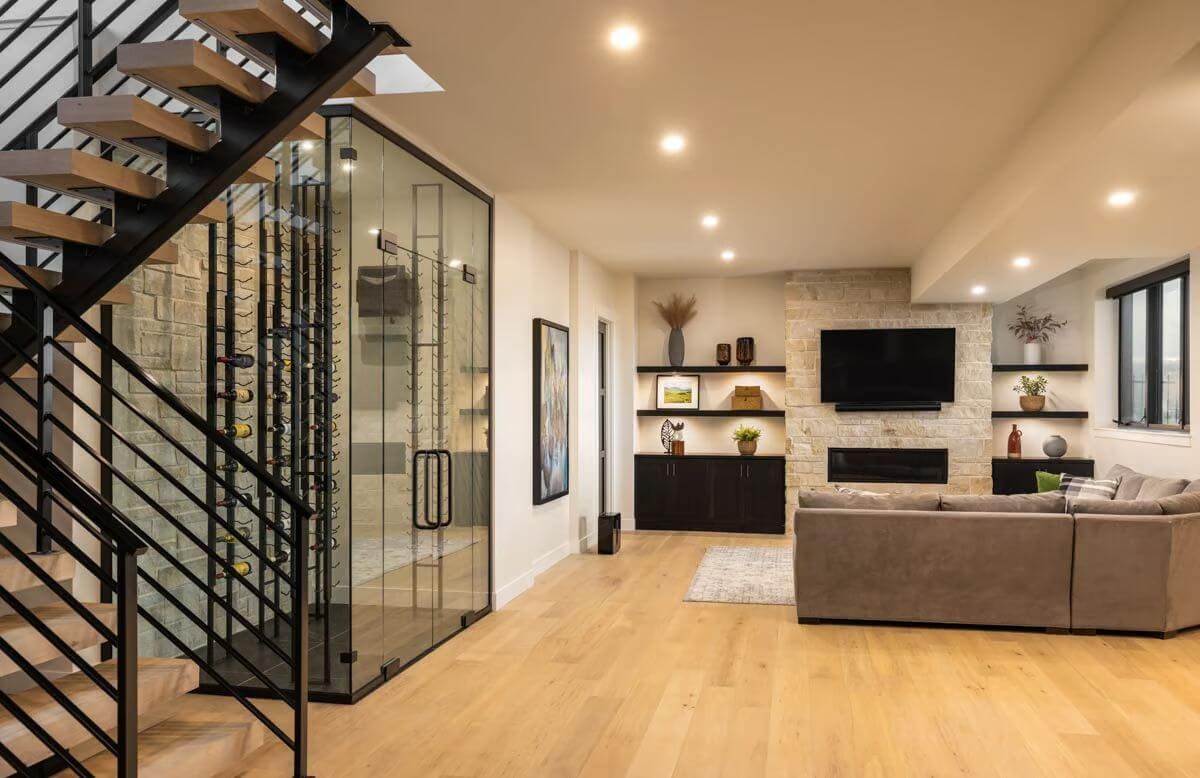
Rec Room

Deck
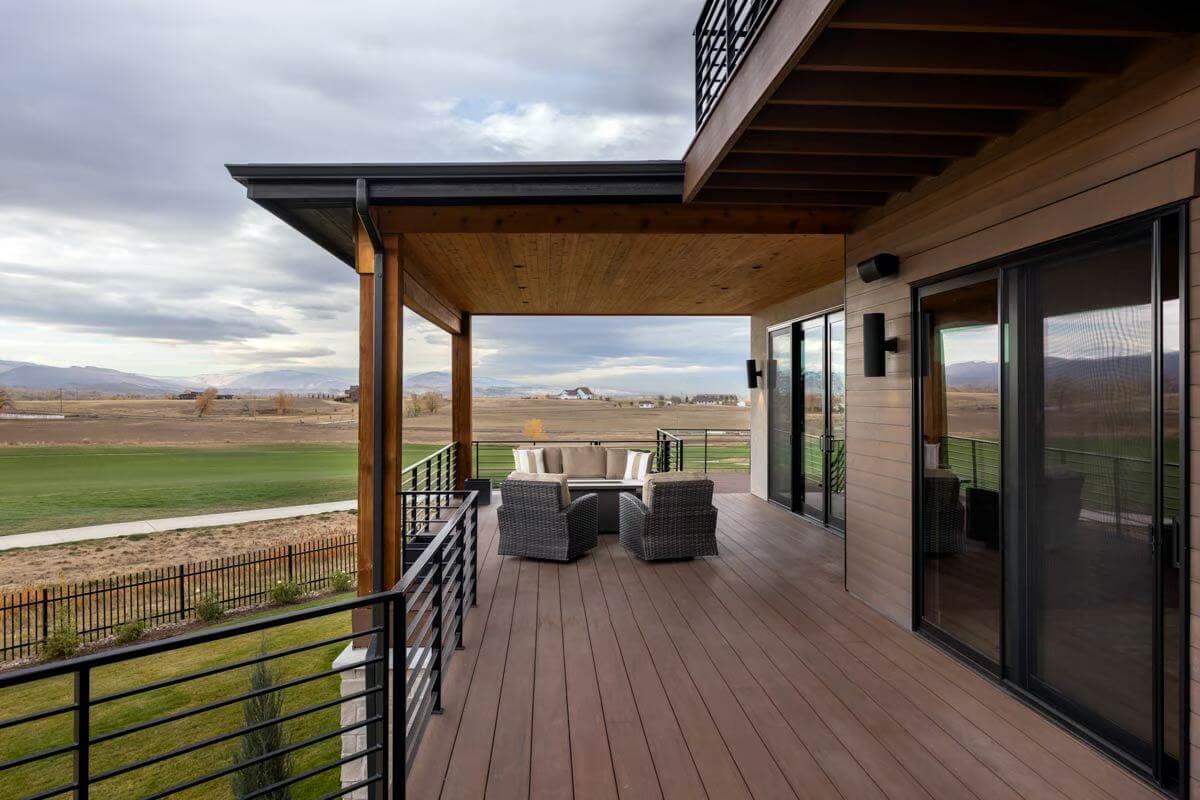
Rear View
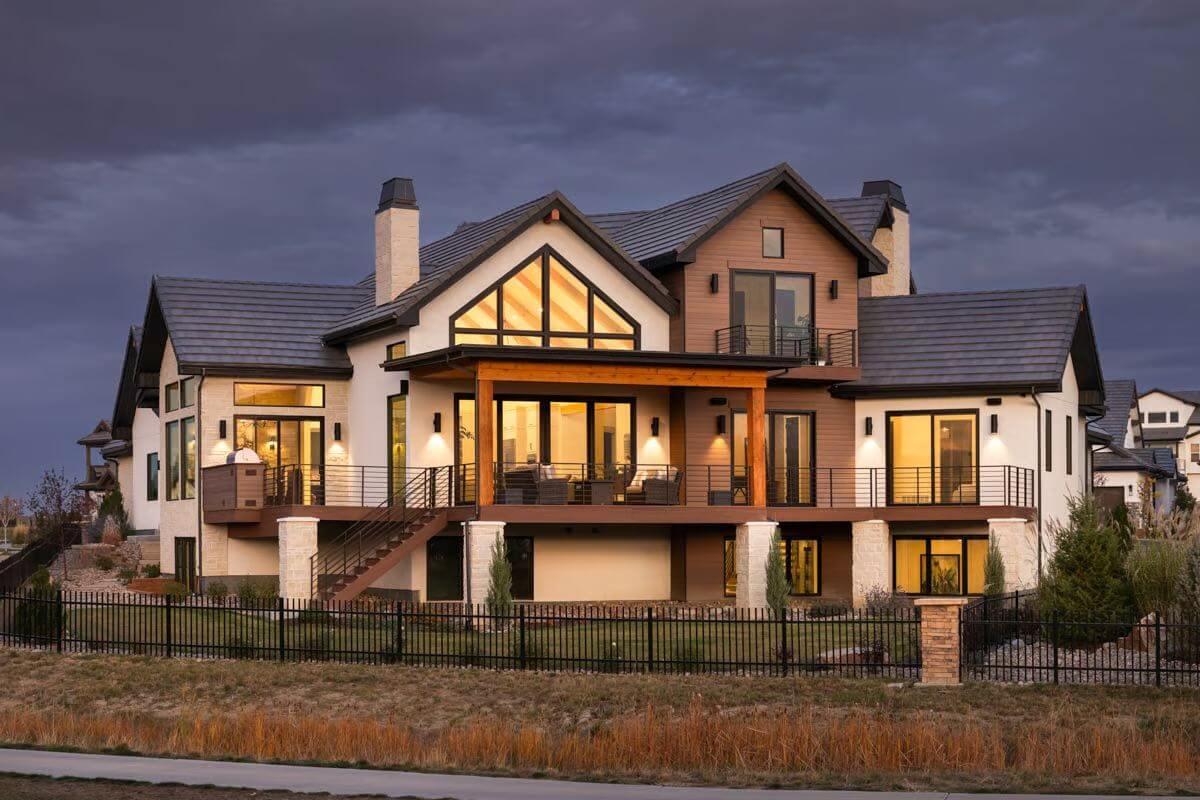
Details
This contemporary mountain home features a mix of light stone and dark wood accents, creating a bold yet inviting aesthetic. The steeply pitched roofline adds a dynamic touch, enhancing the home’s mountain-inspired design. The three-car garage seamlessly integrates with the home’s design, providing ample space for vehicles and storage.
The main level is designed for open-concept living, centering around a spacious great room that seamlessly connects to the kitchen and dining area. A covered deck extends from the main living space, offering an ideal outdoor entertaining area. The kitchen is equipped with a walk-in pantry, and the nearby laundry room adds convenience. The primary suite is located on this level, complete with a large walk-in closet and an ensuite full bath. Additional spaces include an office, a secondary bedroom, and a front porch welcoming guests with an elegant entry.
The second level features a private bedroom suite with a walk-in closet and access to a small deck. A balcony overlooks the main level, adding to the home’s spacious and airy feel.
The finished basement includes a generous recreation room and a dedicated home theater. Two additional bedrooms, each with walk-in closets, offer comfortable accommodations. Unfinished storage areas provide plenty of room for future customization. A wine closet and a secure vault complete this level, catering to those who appreciate fine living.
Pin It!
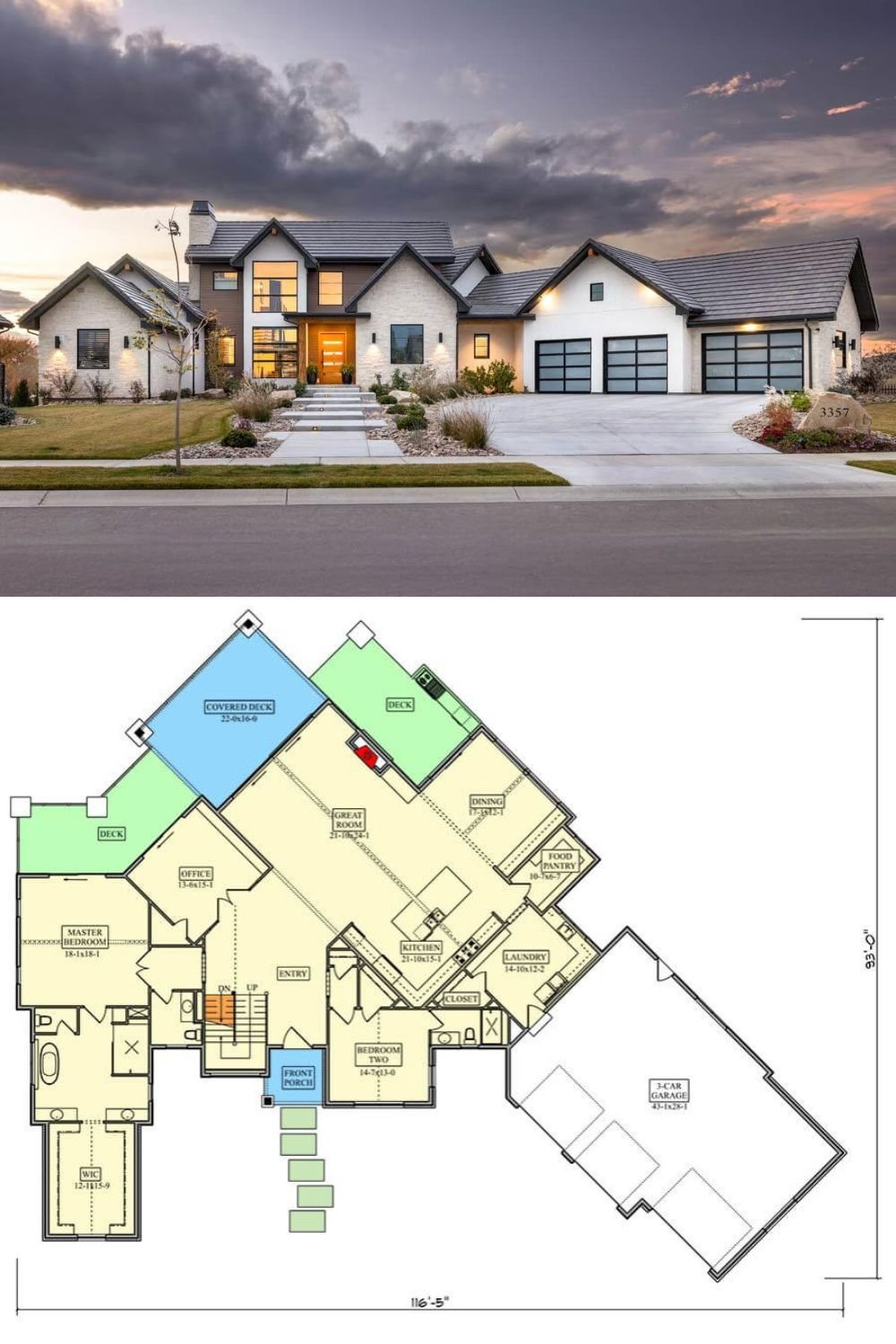
Architectural Designs Plan 95267RW



