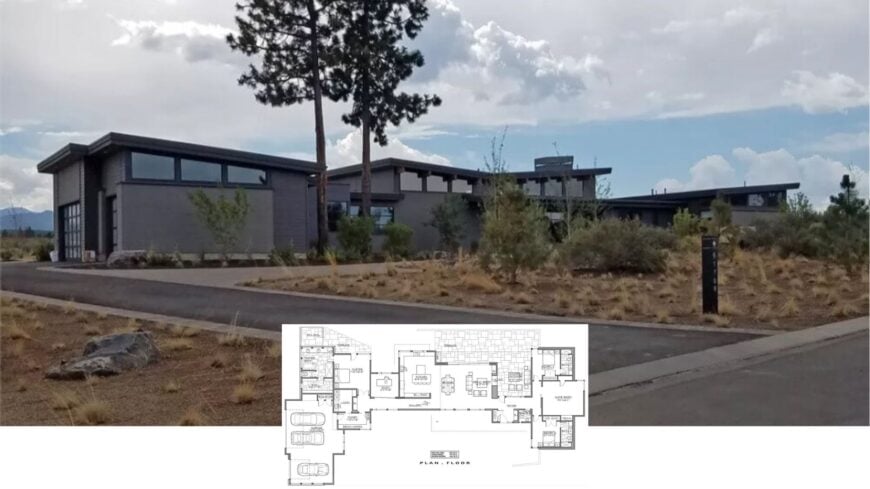
Would you like to save this?
Welcome to this remarkable contemporary retreat, boasting an impressive 3,586 square feet of thoughtful design and breathtaking scenery.
With three spacious bedrooms and three and a half bathrooms, this home is a sanctuary of modern architecture. I admire how the home integrates seamlessly into its rugged surroundings, creating an inviting space that’s both striking and serene.
Thoughtfully Designed Floor Plan with a Clever Split Layout
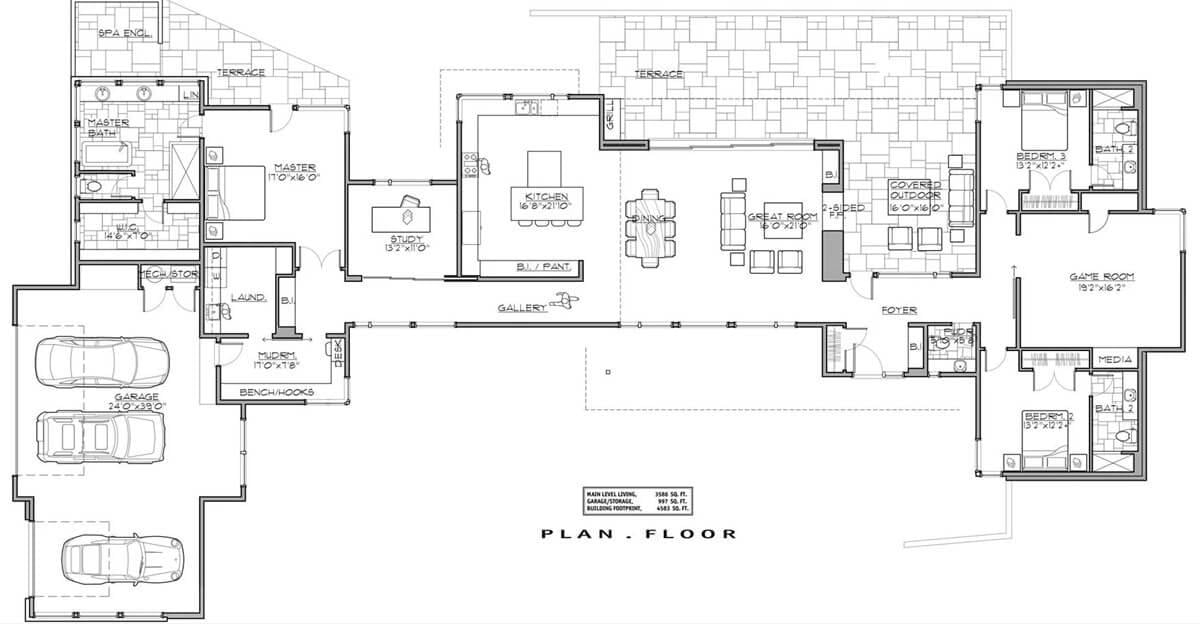
This floor plan showcases an intelligent division of space combining function and style. The central gallery links the expansive great room and dining area with the large kitchen, encouraging seamless movement throughout the home.
Notice how the private master suite is strategically located opposite the entertainment hub, while a dedicated game room and media space are tucked away for added privacy.
Source: The House Designers – Plan 3073
Open Living Space with Massive Stone Accent Wall and Natural Light Galore
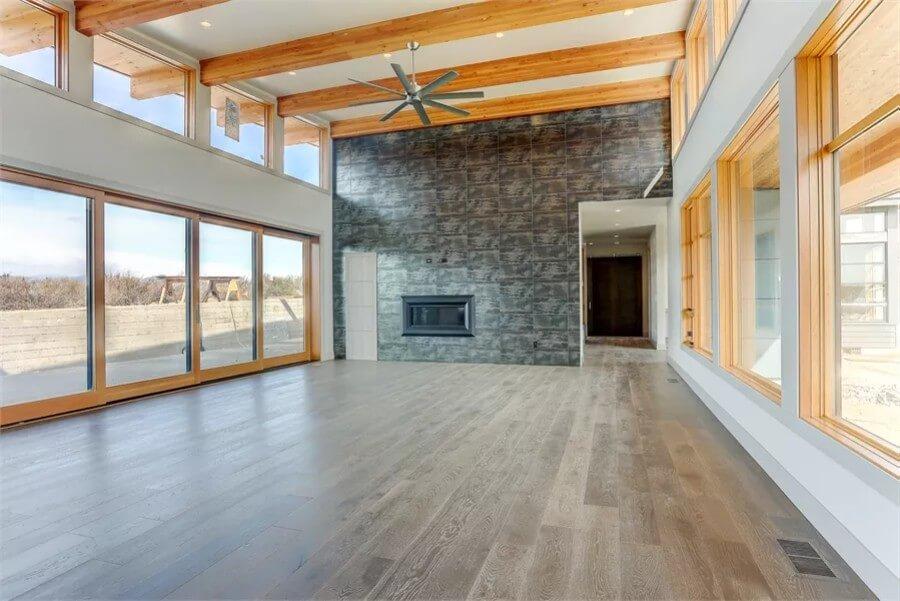
🔥 Create Your Own Magical Home and Room Makeover
Upload a photo and generate before & after designs instantly.
ZERO designs skills needed. 61,700 happy users!
👉 Try the AI design tool here
This living room makes a statement with its expansive stone accent wall that houses a sleek, modern fireplace. The exposed wooden beams combined with floor-to-ceiling windows, creates a warm and inviting atmosphere.
I love how the minimalist design allows the architectural details to shine, offering a perfect blend of modern elegance and rustic charm.
Contemporary Kitchen with High Ceilings and Exposed Beams
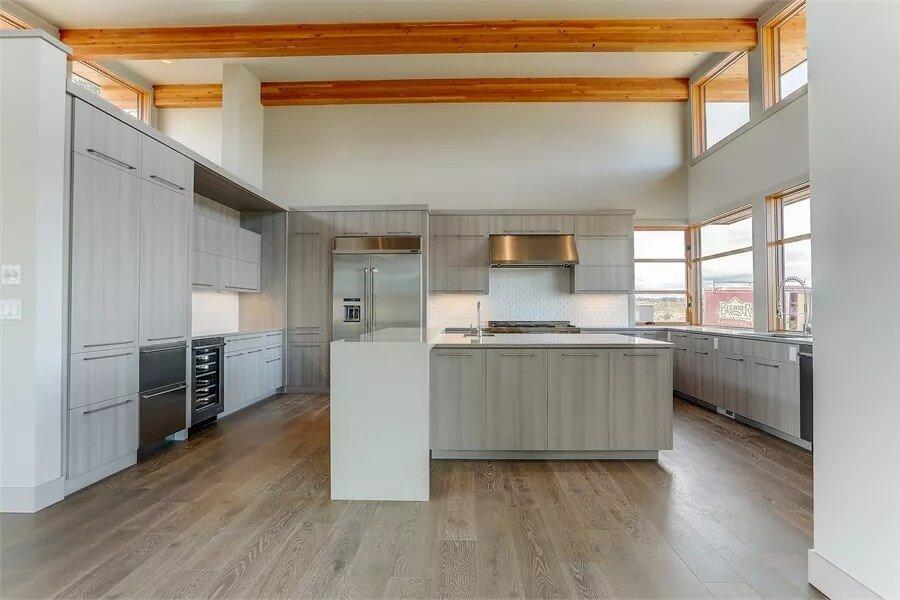
This kitchen is a modern masterpiece, featuring high ceilings accentuated by striking exposed wooden beams. The sleek cabinetry and expansive island provide ample space for culinary adventures.
I appreciate how the large windows frame the landscape, flooding the room with natural light and connecting the interior to the outdoors.
Kitchen with Bold Wooden Beams and Stone Feature Wall
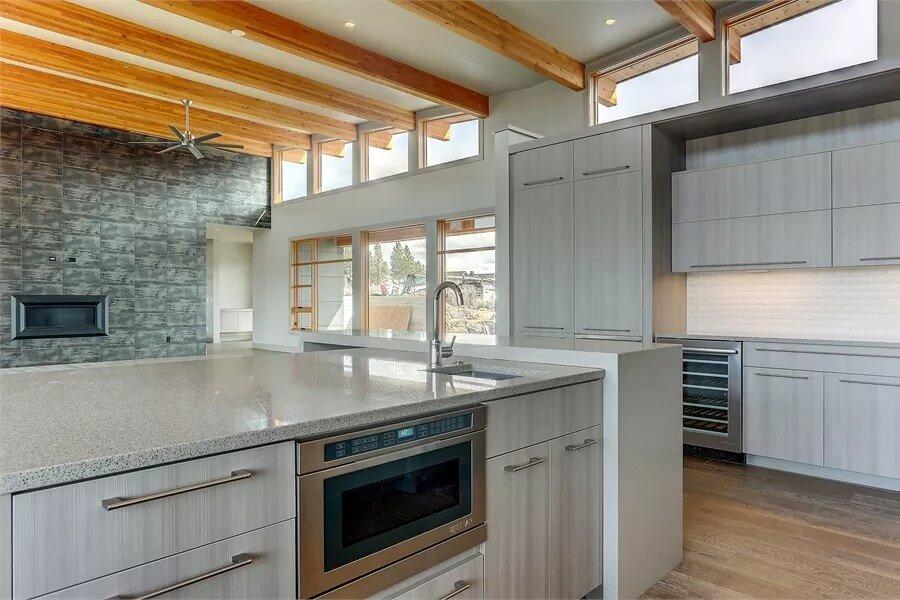
This kitchen impresses with its dramatic exposed wooden beams that draw the eye upward, creating a sense of height and space. The sleek cabinetry and integrated appliances offer a seamless look, keeping the design modern and clean.
My favorite aspect is the stone feature wall, which adds texture and character, tying the whole space together with an earthy elegance.
Exploring the Hallway’s Clean Lines and Sliding Wood Panel Door

This hallway emphasizes clean lines and a modern aesthetic, enriched by warm wood accents. I love how the sliding wood panel door adds a dynamic element, harmonizing with the wooden beams above. The abundant natural light streams through large windows, enhancing the soft, serene ambiance of the space.
Expansive Corner Windows Offering Breathtaking Scenic Views
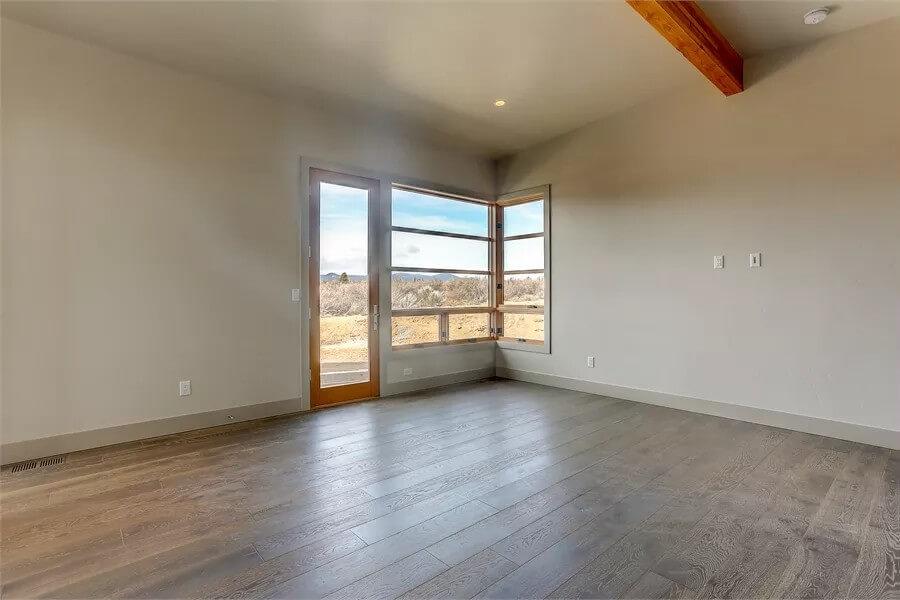
Would you like to save this?
This room captures attention with its expansive corner windows, framing an impressive view of the rugged landscape. The natural light pouring in emphasizes the sleek wooden floors and minimalistic design.
I admire the subtle wooden beam accent on the ceiling, adding a touch of warmth to this modern space.
Simple Bedroom with Welcoming Natural Light and Upper Clerestory Windows
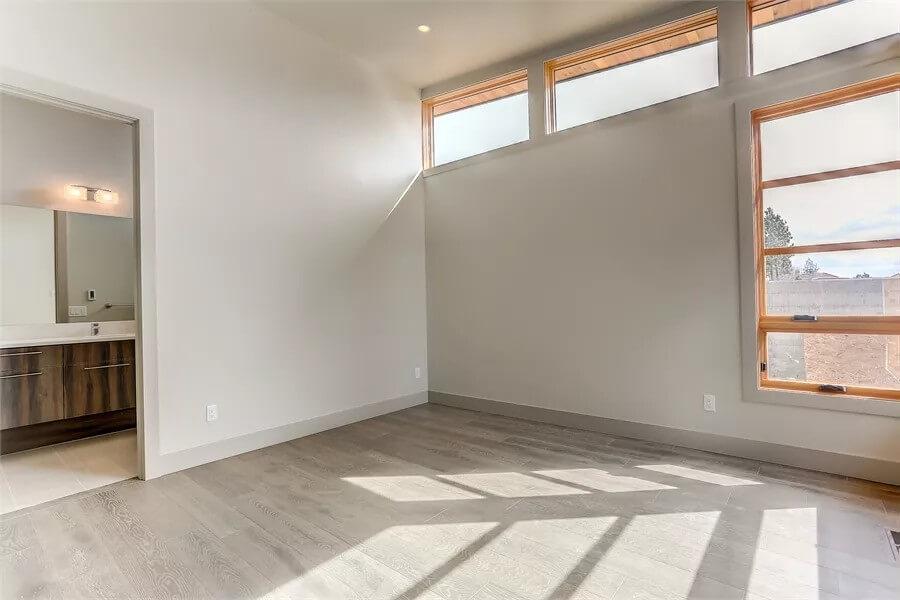
This minimalist bedroom features clean lines and an open feel, emphasized by the abundant natural light streaming through clerestory windows. The warm wood tones of the window frames add a touch of warmth to the otherwise neutral palette.
I appreciate how the adjacent bathroom seamlessly integrates modern design elements, enhancing the room’s contemporary vibe.
Utilitarian Beauty: Walk-In Closet with Streamlined Shelving
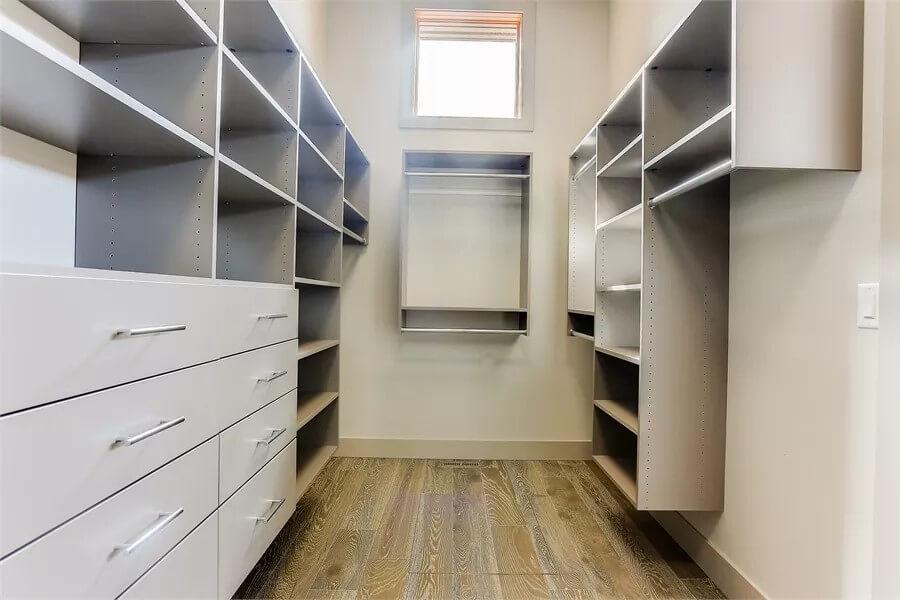
This walk-in closet stands out with its clean lines and efficient use of space, featuring sleek shelving and drawers that maximize storage. The natural light filtering through the upper window brightens the room.
I appreciate how the neutral palette maintains a calm, organized atmosphere, perfect for showcasing an extensive wardrobe.
Bathroom Featuring Minimalist Freestanding Tub

This bathroom embodies modern simplicity with its clean lines and minimalist design. The freestanding tub serves as a striking focal point, highlighting the room’s understated elegance. I love how the textured wall and glass shower enclosure add subtle depth and interest without overwhelming the serene atmosphere.
Spacious Bathroom Bathed in Natural Light with Clerestory Windows
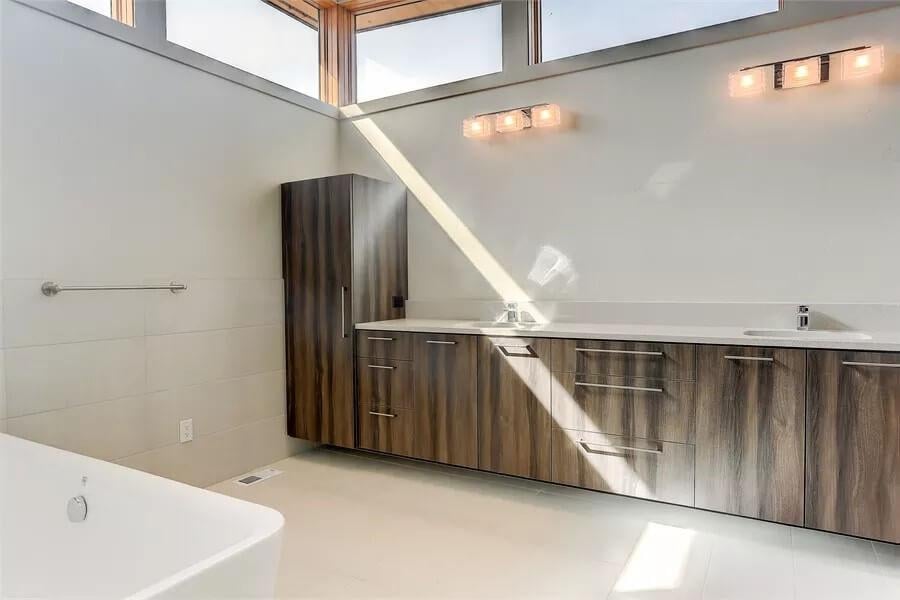
This bathroom showcases a sleek, minimalist design, highlighted by elegant wooden cabinetry that adds warmth to the modern aesthetic. Clerestory windows flood the space with natural light, creating a bright, airy atmosphere.
I love how the simple, clean lines of the countertops and fixtures enhance the room’s contemporary vibe while keeping it functional.
Contemporary Bathroom with Striking Vertical Tile Accent
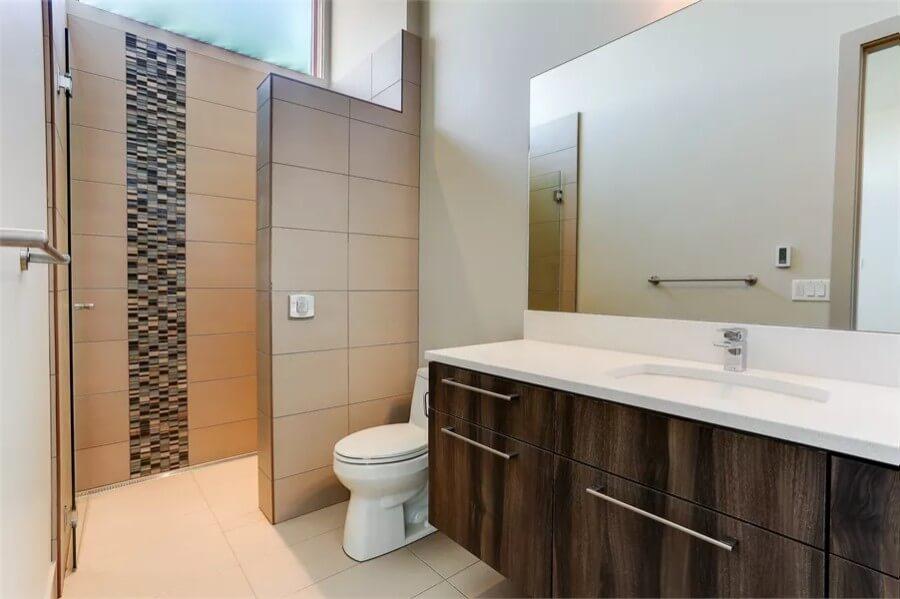
This bathroom features a sleek, contemporary design with a bold vertical tile accent in the walk-in shower. The minimalist vanity with warm wood tones adds depth, contrasting beautifully with the crisp, clean lines of the space.
I appreciate how the upper clerestory window brings in natural light, enhancing the room’s open and airy feel.
Mudroom Highlighting Sliding Door and Practical Bench Seating
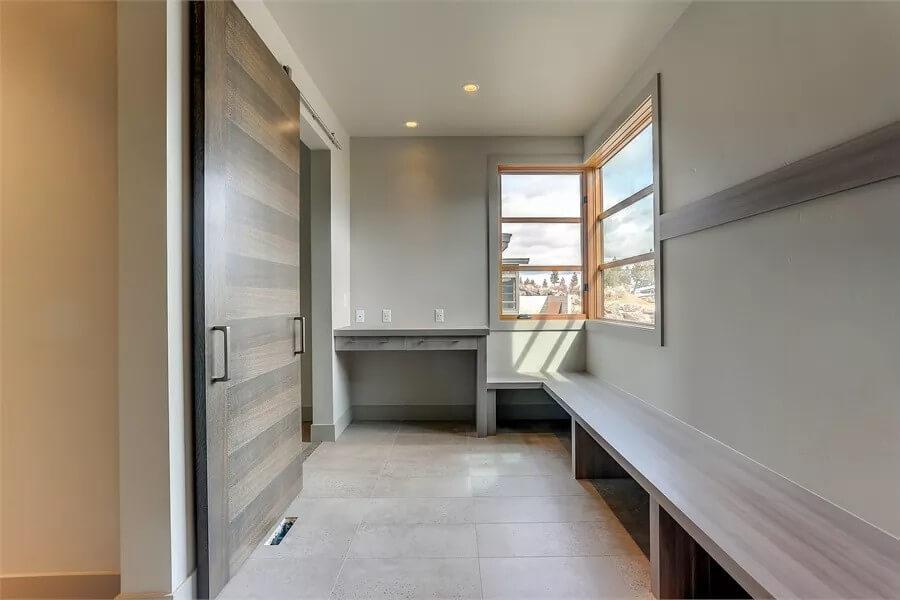
This mudroom is all about functionality with its clean lines and minimalist design. The sliding door adds a modern touch, making efficient use of space, while the linear bench offers practical seating and storage.
I like how the large window allows natural light to flood the room, brightening the neutral palette and emphasizing the room’s airy feel.
Crisp Horizontal Lines and Expansive Glass in a Contemporary Landscape Integration

This residence captures the essence of modern architecture with its low horizontal lines and extensive use of glass. Nestled against a rugged natural backdrop, the design emphasizes a seamless integration with its environment.
I love how the flat rooflines and muted color palette allow it to harmonize with the surrounding landscape, creating a distinctive yet subtle presence.
Source: The House Designers – Plan 3073






